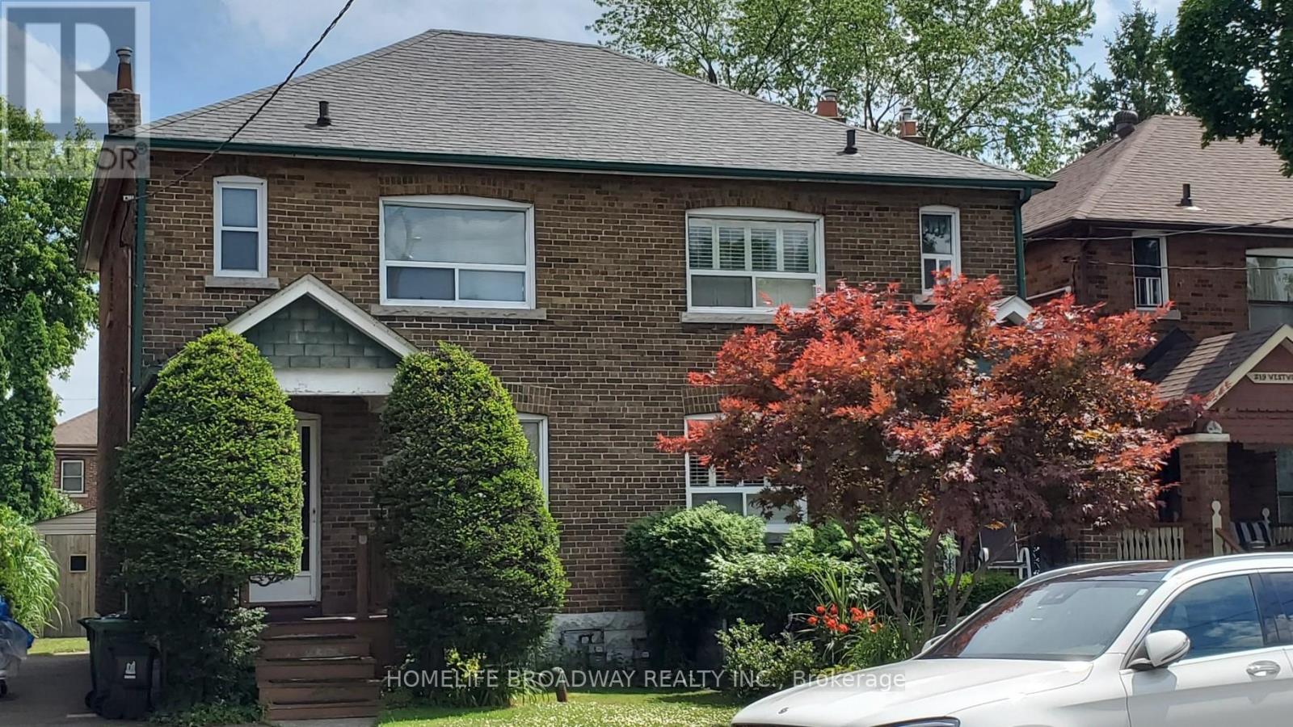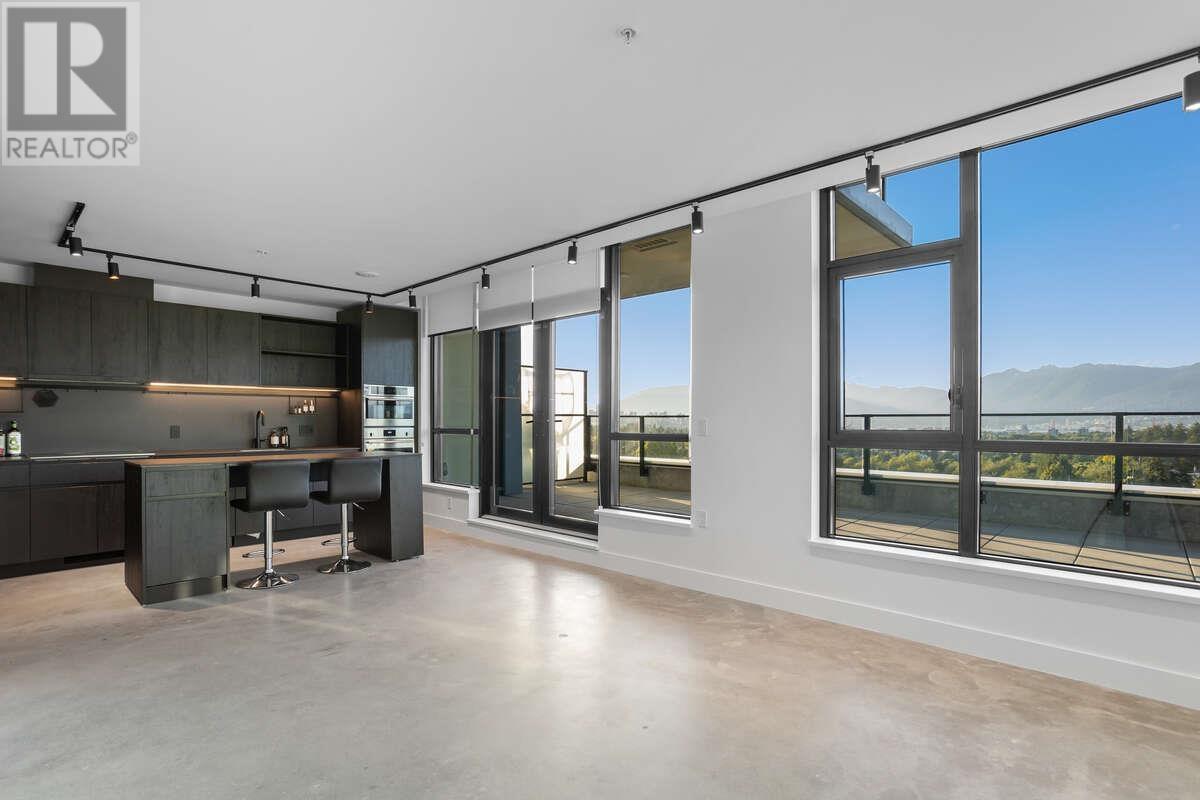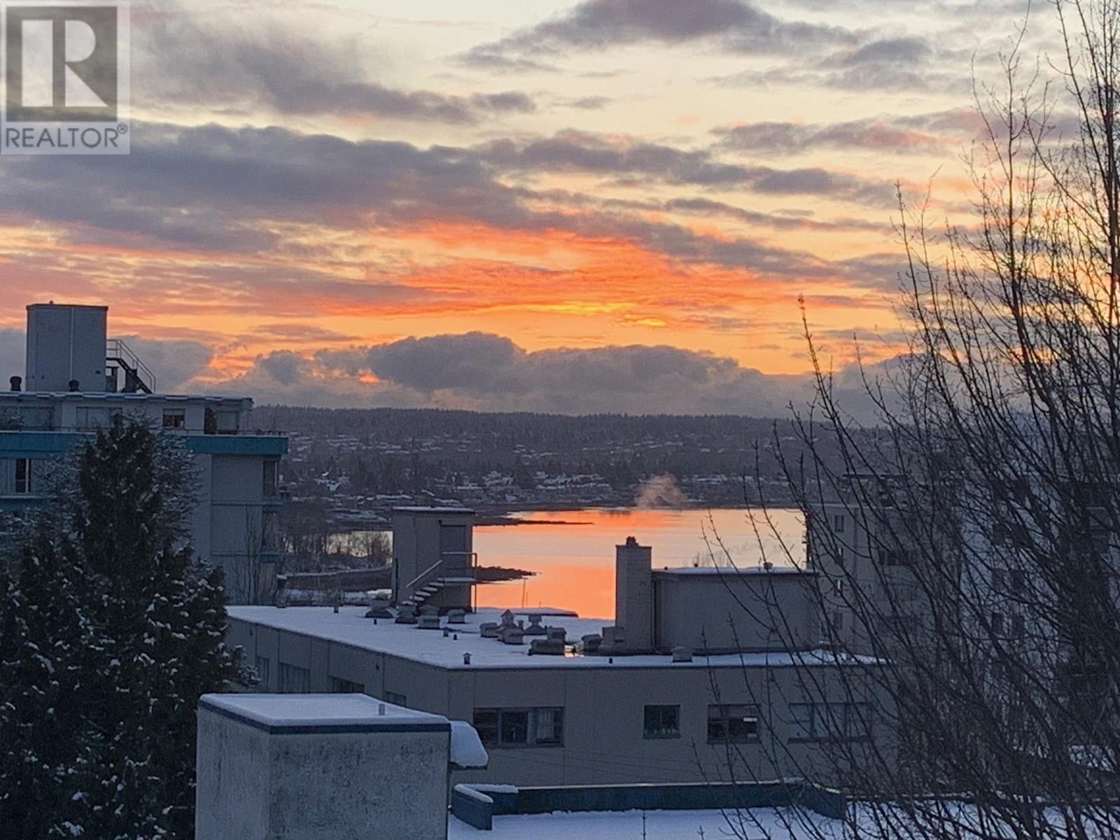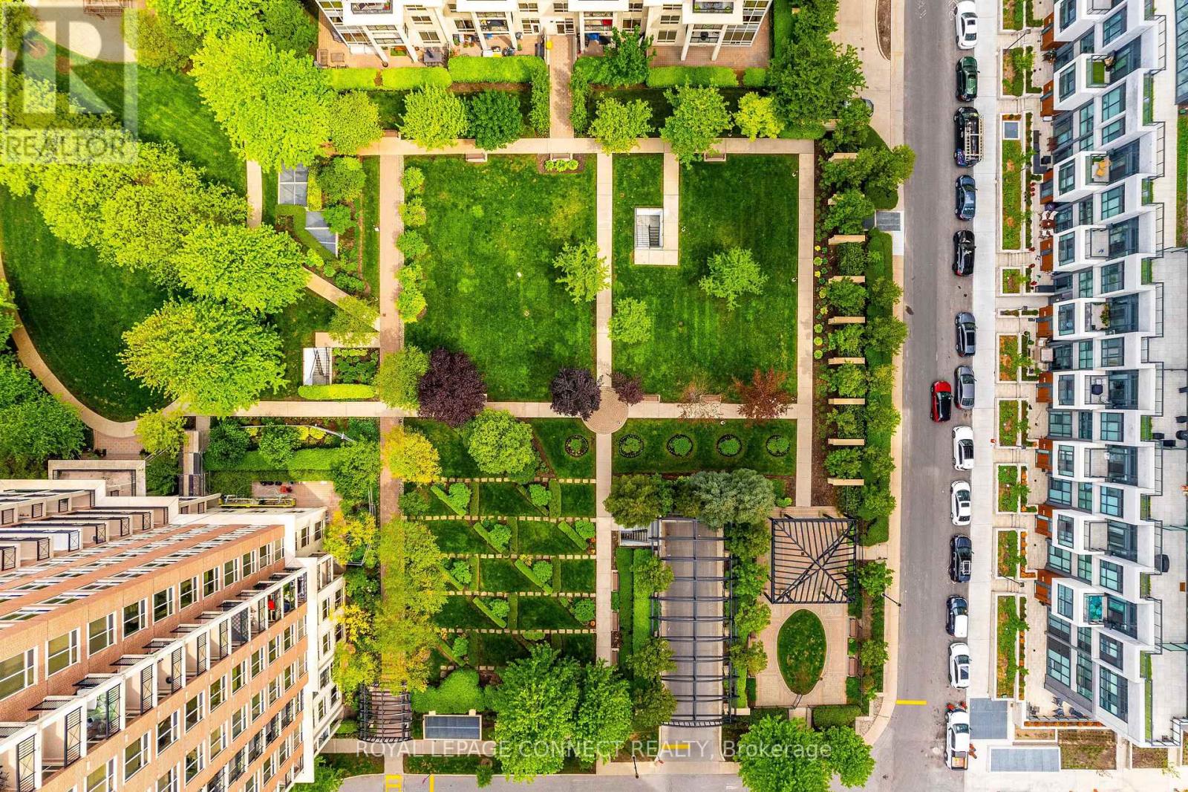7379 Montecito Drive
Burnaby, British Columbia
Rare opportunity for a spacious and updated 3 level, 3 bedrooms, 3 bathrooms townhouse in a fantastic neighbourhood. This home has over 2200sf of living space and is 1 of 9 units like this in the complex. Features a renovated kitchen with dark cabinetry, SS appliances, and stone countertops and backsplash. Plenty of space to entertain both indoor and out. Updated bathrooms feature stone counters and new fixtures. Ensuite can be found in the king sized primary bdrm. Bsmt offers flexibility for office,TV room, or gym. Covered parking, clubhouse & outdoor pool are steps from the front door. Montecito Elem, BBY Mnt Golf Course, transit, shopping plaza & restaurants are a short walk away. This home is move in ready and comes furnished if you'd like! Open House Sat. July 26 2-4pm. (id:60626)
Oakwyn Realty Northwest
223 Westwood Avenue
Toronto, Ontario
Prime Location - Danforth Village; Future 'Ontario Line', Walking Distance to Subway, Steps to School, Shopping, Restaurant Plus Many More and Minutes to Hwy; Huge Potential Solid Brick Functional Semi-Detached Home, Original Charming Woodwork, Trims and French Doors, 3 Good Size Bedroom Each with Built-in Closet, Spacious Backyard, Legal Front Yard Single Parking. (id:60626)
Homelife Broadway Realty Inc.
55 Hill Drive
Aurora, Ontario
Lovely 4 Bedroom Sidesplit With Modern Kitchen Located On Premium Mature Treed Lot In Desirable Aurora On Quiet Street In Prestigious Hills Of St. Andrews Enclave. Experience A Great Family Neighborhood That Offers The World Renowned Private Schools Of St. Andrew's And St. Anne's Colleges. Enjoy Hardwood On All Floors Except The Basement, Bright Bow Window On Main Floor And A Multi Level Floor Plan That Offers Great Potential. Many Recent Upgrades: Furnace(2023), A/C(2023), Attic Insulation(2023), Washroom in Basement(2023), Garage fire Resistant Door(2023), Stairs to basement(2023) etc. Fabulously Located Within Minutes To All Amenities, Hospital, Schools, Parks, Go Train & Go Bus. Ready to move in and Enjoy! (id:60626)
Master's Trust Realty Inc.
707 3996 Dumfries Street
Vancouver, British Columbia
For more information, click the Brochure button below. Wake up every morning to stunning unobstructed views of North Shore mountains, and city skylines from West Vancouver to Burnaby. The 2 bed, 2 bath and a den residence comes with a unique 418 sq. ft. terrace that gives you an abundance of outdoor space in a modern urban condo. It includes progressive designs, that are functional and sophisticated, built by Cressey Interiors with thoughtful craftsmanship; high-end matte sealed concrete floors, durable surfaces and finishes that stand the test of time. Enjoy the refreshing cooling system, smart home with keyless locks, and built-in pull-out cabinetry. The unit´s underground parking stall is equipped with an EV charger. Incl. 2 underground storage lockers, in-suite laundry & pets allowed. (id:60626)
Easy List Realty
Potl #1 - 1741 Fairport Road
Pickering, Ontario
Brand New Detached 2 Story Brick Home, Sold By The Builder With Tarion Warranty. Ready To Move In With Many Upgrades: Full Four Piece (4pc) Bathroom, One 5 Pc Ensuite Bathroom in Master Bedroom, A Powder Room On The Main Floor; A Roughed In 3 Pc. Bathroom In The Basement; Hardwood And Ceramic Floors, 200 AMP Service, High Fully Insulated Basement with 2 Walkouts (id:60626)
Century 21 Parkland Ltd.
104 - 141 Woodbridge Avenue
Vaughan, Ontario
This rare and amazing condo has a private and separate foyer which welcomes you into what feels like a bungalow. This fantastic corner suite with gleaming new floors has enormous. floor to ceiling windows and patio doors making it bright, sun-filled and airy. It is a split 2bedroom design, 2 bath home which overlooks the park from every angle. It boasts a 500 sf terrace as well as a balcony with breathtaking views of the Humber River & Trails. The open concept design has a large kitchen with granite counters, a breakfast bar and a walk-in pantry. There is also a wonderful walk-in laundry room equipped with a sink. The spacious primary bedroom has a walk-in closet as well as a double closet and a 4 piece ensuite bath. The second bedroom has a very large and convenient walk-in closet. Two parking spaces located near the elevator and a double locker on the same floor as the suite has a cedar closet and a shoe cabinet providing convenient storage options. Located in the heart of Market Lane, providing you with all the necessities one needs. The conveniences of a grocery store, doctors, pharmacies, dentists offices, banks, restaurants, boutiques and the beautiful park, trails and Humber River are all at your doorstep. Easy access to public transit and major highways. (id:60626)
RE/MAX West Realty Inc.
41 South Harbour Drive
Kawartha Lakes, Ontario
Welcome to the waterfront community of Port 32 in the beautiful town of Bobcaygeon, located in the heart of the Kawarthas, on the Trent-Severn Waterway! Offering an immaculate raised brick bungalow with an attached oversized double car garage. The garage features a walkout/ up from each level. This stunning, 10 year-old home offers on the main floor an open concept kitchen/ dining/ great room with a 14 foot cathedral ceiling, and a fireplace, and is perfect for entertaining. The main floor also has a walk out to the raised, covered deck, a large primary bedroom with walk in closet and 5 piece ensuite, as well as a living room, a second bedroom a second 4 piece bathroom and main floor laundry. The stunning lower level features a beautiful family room with a wet bar and wood fireplace, 3 large bedrooms, two of which have fireplaces, a gym, 3 piece bathroom, workshop, storage room and utility room. This house is R2000 built and very energy efficient. Outside the grounds are amazingly landscaped with armour stone, beautiful pond with waterfalls, plenty of trees, in ground water sprinkler system with a drilled well, a garden shed and BBQ pavilion. Enjoy the Shore Spa Club Membership that includes access to the in-ground swimming pool, tennis courts, clubhouse, exercise room, games room, library and social activities. Walking distance to all amenities such as shopping restaurants, entertainment and the Forbert Memorial (Indoor) Pool and Riverside Park. (id:60626)
Ball Real Estate Inc.
1557 Houston Avenue
Innisfil, Ontario
Spectacular Direct Waterfront Lot On Lake Simcoe! Discover This Rare 50 Ft. X 176 Ft. Property At The Highly Sought-After Big Cedar Point. Featuring A Seasonal 3-Bdrms, 1-Bath. Property Being Sold AS IS, With Incredible Potential To Renovate Or Build Your Custom Dream Home Or Cottage. The House Requires Significant Upgrades And Presents A Great Opportunity For Contractors, Investors, Or Ambitious Renovators. Some Features Include A New Roof (2025), 60 Ft. Dock, Floor-To-Ceiling Wood-Burning Fireplace In The Great Room. Enjoy Breathtaking Sunrise Views Of The Lake And A Pristine Sandy-Bottom Shoreline-Perfect For Swimming, Boating, And Fishing. The Existing Boathouse And Bunky Offer Excellent Options For Rebuilding Or Upgrading To Suit Your Lifestyle. Located Just Steps From Big Cedar Golf Club, This Tranquil Waterfront Haven Is Within A Short Drive Of Innisfil's City Center, Offering Shops, Various Dining Places, Schools, Medical Facilities, Parks, And A Vibrant Community Atmosphere. With The Future Innisfil GO Rail Station Planned Only A Few Kilometers Away, This Area Is Poised For Significant Appreciation In Value. One Of The Last Remaining Parcels Of Its Kind-Don't Miss Out (id:60626)
Ipro Realty Ltd.
501 1345 Burnaby Street
Vancouver, British Columbia
THE UNIT - This generously sized 2-bedroom, 2-bathroom + den home is bathed in natural light and meticulously designed with Brazilian cherry hardwood floors and Hunter Douglas blinds. The suite features an efficiently designed floor plan, abundant in-suite storage space, an inviting kitchen equipped with extensive cabinetry and brand-new 2024 stainless steel appliances, a gas fireplace, and a spacious primary bedroom. Enjoy views of the ocean and sunsets from your south-facing balcony. THE BUILDING - Recently underwent a full exterior retrofit with a new building envelope, upgraded high-insulation rainscreen system, and triple-glazed windows. The sleek metal exterior exudes modern sophistication and durability. Bonus - a proactive strata dedicated to maintaining the highest standards of upkeep. LOCATION - Enjoy the best of the West End. Walking distance to beaches, the seawall, restaurants, shopping, entertainment, and grocery stores! (id:60626)
Stilhavn Real Estate Services
198 Honeyman Drive
Clarington, Ontario
Welcome To Liberty Crossing... One Of Bowmanville's Most Sought-After Neighborhoods. This Spacious 5-Bedroom Home Is Perfectly Nestled On A Quiet Dead-End Court & Backs Onto A Park. From The Moment You Arrive, You Will Be Impressed By The Beautiful Landscaping & Stonework. The Double-Door Entry Leads Into An Open-Concept Main Floor With 9' Ceilings, Hardwood Floors And An Abundance Of Natural Light. This Popular 'Balmoral' Model Offers An Ideal Layout For Entertaining. The Large Kitchen Boasts An Abundance Of Cabinet & Counter Space, A Center Island With Stylish Pendant Lighting, Granite Countertops, And A Separate Breakfast Area, Complete With An Oversized 8' Sliding Glass Door & Transom. It Overlooks A Multi-Window Family Room Featuring An Inviting Gas Fireplace. A Convenient Main Floor Laundry Room Offers Handy Garage Access & Extra Storage Space. The Upper Level Offers Plenty Of Room For A Growing Or Multi-Generational Family With 5 Spacious Bedrooms. The Primary Bedroom Is A Retreat With A Spa-Like Ensuite Boasting A Glass Shower, Double Sinks & Separate Soaker Tub, A Walk-In Closet Plus A Second Closet. The Partially Finished Basement Provides Additional Living Space In The Rec Area, A Convenient Office Space Plus An Unfinished Area With A Washroom Rough-In & 3 Large Windows That You Can Make Your Own. Retreat Into Your Private Backyard, Which Features A Beautiful Stone Patio, Gazebo, Inviting Hot Tub And A Natural Gas Hook-Up. Situated Walking Distance To Schools, Parks, Shopping, Dining & Other Essentials... 198 Honeyman Is The Perfect Blend Of Tranquility And Convenience. (id:60626)
Sutton Group-Heritage Realty Inc.
12021 Glenhurst Street
Maple Ridge, British Columbia
Don´t miss this beautifully renovated, move-in-ready 6 bed, 3 bath home on a large 9,800 square ft lot in East Central! Featuring bright and welcoming living room with a cozy electric fireplace, a modern kitchen with sleek finishes, and stylish updates throughout. The home includes a fully self-contained 2-bedroom basement suite with separate entry-ideal as a mortgage helper or for extended family. Enjoy the expansive fenced backyard, perfect for kids, pets, and outdoor entertaining. The large driveway offers ample parking for multiple vehicles, RVs, or a boat. Located on a quiet, family-friendly street close to schools, parks, shopping, and transit. Whether you're looking for a family haven or a smart investment, this home truly checks all the boxes for comfort, style, and functionality. (id:60626)
Ypa Your Property Agent
403 - 1101 Leslie Street
Toronto, Ontario
Dare to compare! This lovely fully renovated southwest-facing corner suite offers breathtaking unobstructed and panoramic views of Sunnybrook Park & Toronto's skyline! Soak in spectacular sunsets from your expansive 33-foot covered terrace. This open-concept layout is ideal for those who love entertaining! Featuring a beautifully renovated kitchen with luxurious GE Cafe appliances, updated bathrooms and a cozy gas fireplace. Enjoy top-tier amenities including a 24/7 concierge, indoor pool, fitness center & more. **Rarely offered 2 side by side parking spaces & 2 lockers are included** This 2 Bed, 2 Bathroom unit truly offers it all! All utilities are included in the maintenance fees. Fluffy friends are welcome! (one dog permitted, with weight limit). Conveniently located just steps to the LRT, Future Ontario Line, and top-rated schools with easy access to the DVP, 401, & Shops at Don Mills. This is luxury living surrounded by nature with unmatched convenience. (id:60626)
Royal LePage Connect Realty
















