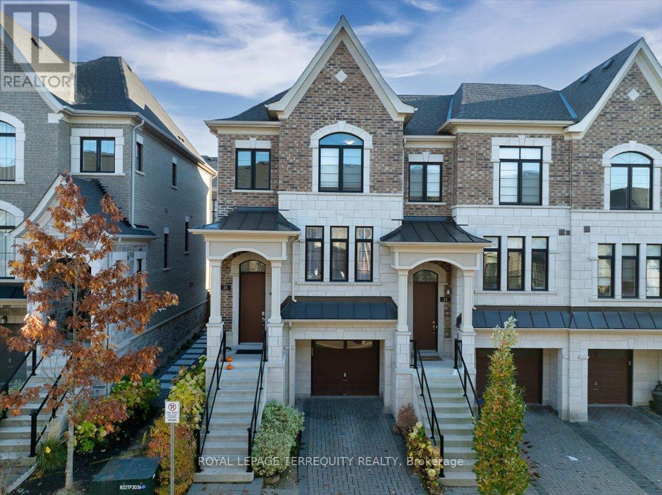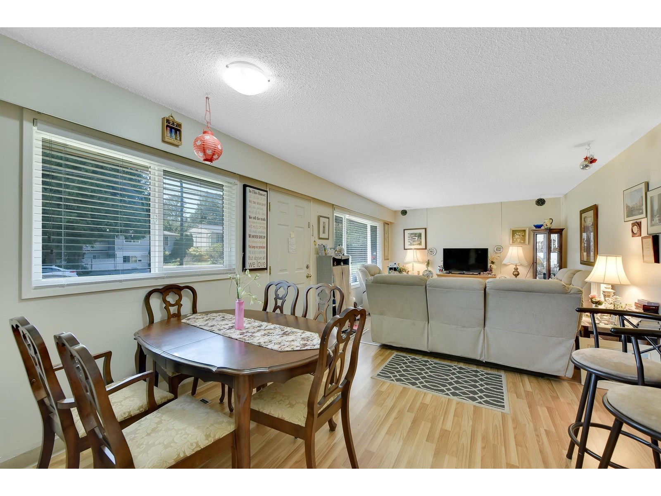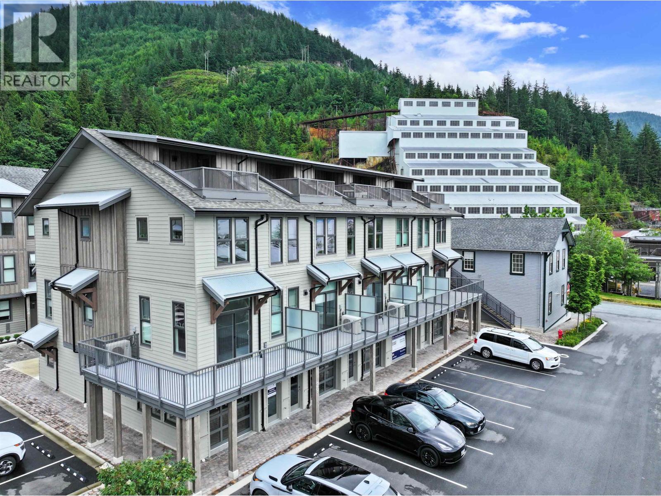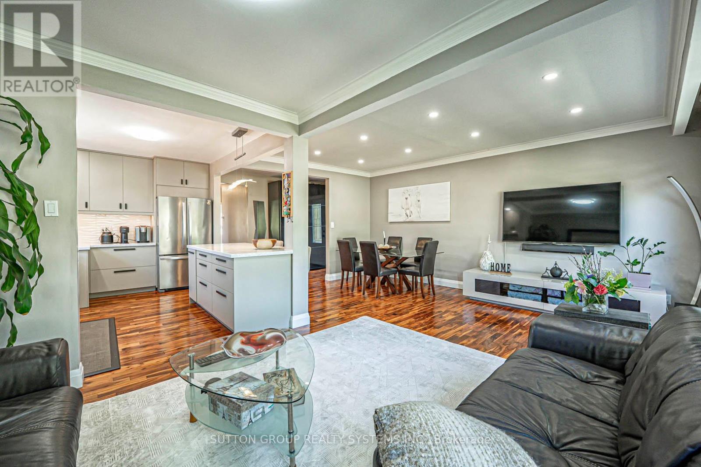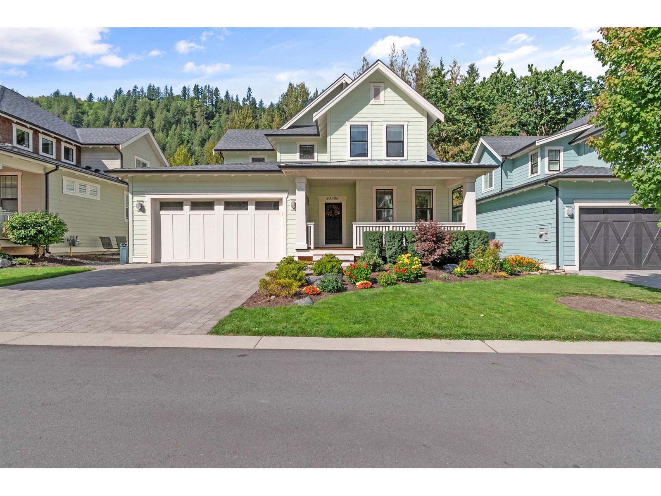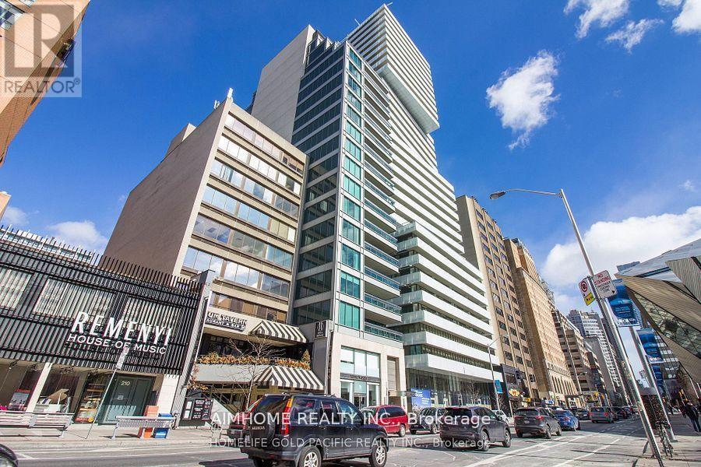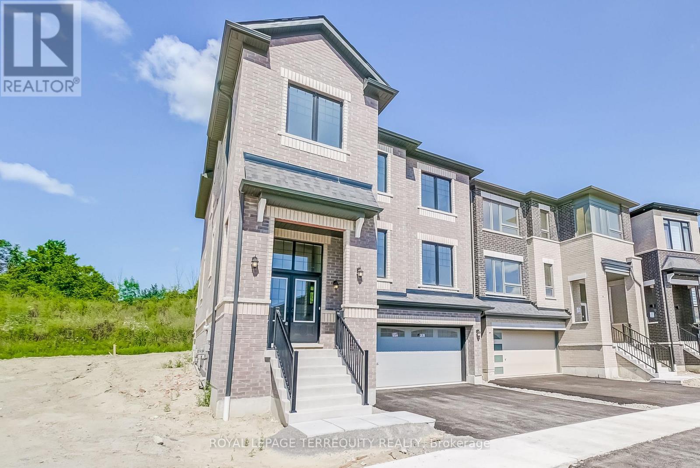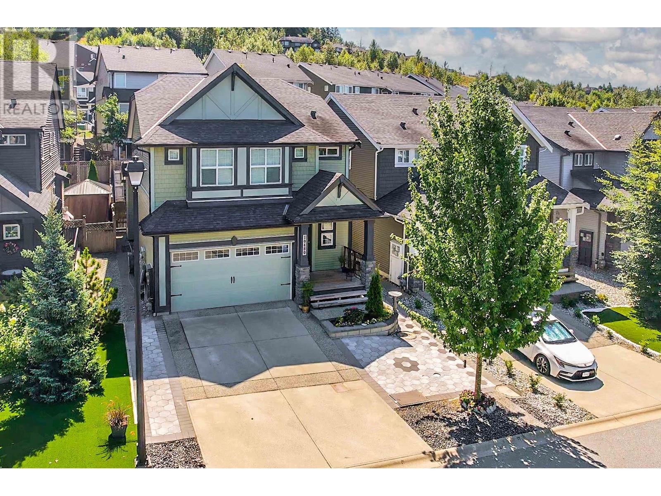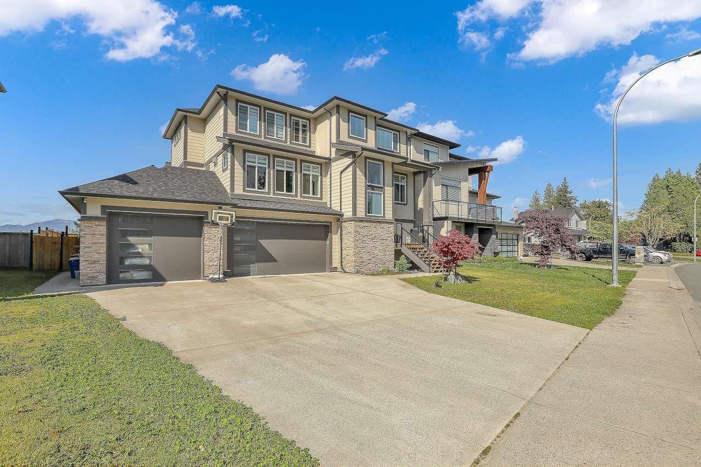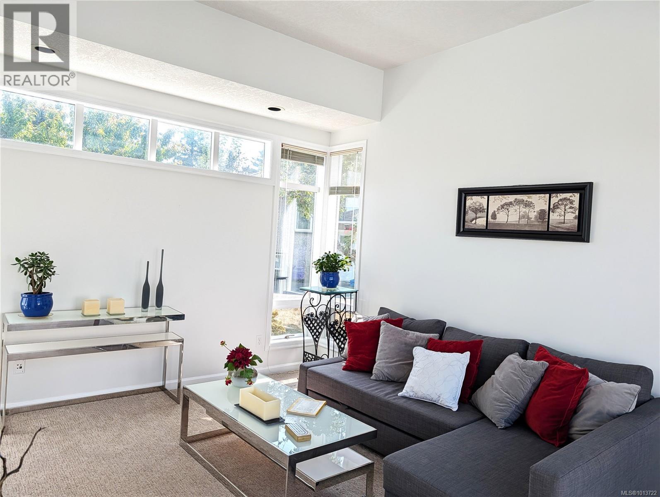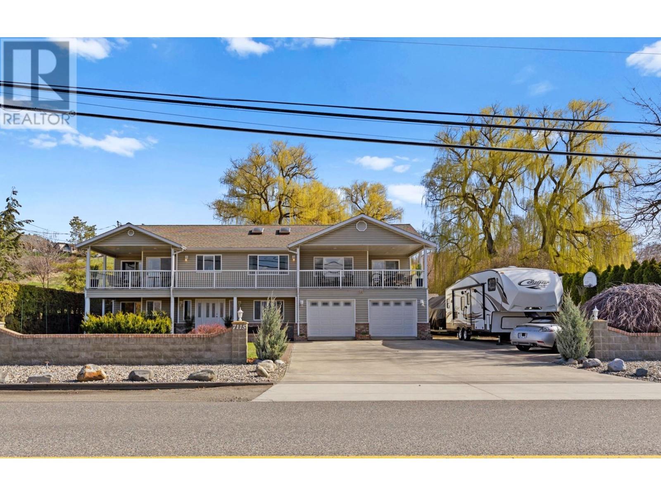25 Nardini Lane
Richmond Hill, Ontario
Welcome to this beautifully maintained, original-owner end unit, Freehold townhome in the highly desirable South Richvale community. Offering over 2,000 sq.ft. of elegant living space (as per builder), this home combines luxury, comfort, and convenience.Key Features: Private Driveway plus ample visitor parking, The beautiful kitchen is the heart of the home, featuring premium stainless steel appliances-including a brand new Bosch high-end dishwasher (installed 1 month ago)- Caesarstone countertops, a stylish backsplash, and a centre island ideal for entertaining. Open-Concept Layout with 9-ft ceilings and a bright, inviting design, Hardwood Floors on the main level and coffered ceilings in the dining room. Primary Bedroom with 10-ft tray ceilings, Juliette balcony, and a spa-like 5-piece ensuite, Fully Finished Lower Level with an additional bedroom, 4-piece bath, and walk-out to the backyard, Private Deck ideal for morning coffee or outdoor dining, Network Connections throughout for seamless connectivity, Shed added for extra storage. Prime Location: Steps to Hillcrest Mall, top-ranked schools, public transit, renowned restaurants, community parks, tennis courts, a beautiful nearby park, and a charming parkette in the neighbourhood. Situated in a safe, family-friendly area-this is the perfect place to call home. (id:60626)
Royal LePage Terrequity Realty
15835 Russell Avenue
White Rock, British Columbia
An incredible opportunity to build your dream home in the heart of White Rock! This 6,432 sqft flat, south-facing lot is free of large trees, offering a clear and ready canvas for construction in one of the most desirable neighborhoods. The property is surrounded by serene coastal charm, just minutes from the beach, pier, and U.S. border. Currently, it features a cozy 4-bedroom home (including a loft as the 4th bedroom), 2 full baths, and an additional room with backyard access. Within walking distance to top schools, parks, and shops, this picturesque location is perfect for a custom build in White Rock's vibrant community. (id:60626)
Century 21 Coastal Realty Ltd.
8874 143a Street
Surrey, British Columbia
Welcome to this beautifully maintained two-storey home nestled in a desirable neighborhood near Bear Creek Park! This home features a bright and spacious open-concept layout, perfect for modern living. The main floor boasts laminate flooring, a cozy fireplace in the living room, and a well-appointed kitchen with ample storage.Upstairs, you'll find three generously sized bedrooms, including a primary suite with an ensuite bath, plus an additional full bathroom. Conveniently located near Green Timbers Elementary, parks, transit, and shopping, this home offers the perfect blend of comfort and accessibility. Open House Sunday June 01,2025 between 12-2pm (id:60626)
RE/MAX Blueprint
27 351 Copper Drive
Britannia Beach, British Columbia
Brand new Britannia Village 2 bedroom townhome with attached work studio including 2piece washroom. Tremendous views of Howe Sound from the balcony and the roof deck. Quality finishing and appliances. The historic Village features restaurants, exercise center, community center, EV charging DAY CARE and the Britannia Mine museum across the street. Minutes to Squamish,25 minutes to Whistler or Horseshoe Bay. Tremendous mountain biking trails accessible from the Village. Foreign buyers welcome. (id:60626)
Nu Stream Realty Inc.
366 Renforth Drive
Toronto, Ontario
Welcome to a fully renovated 3-bedroom bungalow that offers modern living in the heart of Central Etobicoke. The open-concept main floor boasts hand-scraped hardwood, a modern kitchen with quartz counters, a large centre island, and newer appliances. Bright living & dining and kitches area is great for a family to come together or for entertainment. Spacious primary bedroom featuring a custom Pax wardrobe & gorgeous view to the backyard. A separate entrance leads to a fully finished basement with luxury vinyl flooring, an open-concept kitchen, a recreational room, and two spacious bedrooms. Perfect for rental income or extended family! Enjoy a large private yard with a patio, cherry trees, spring-summer blooming flowers, and a vegetable garden. You will have plenty of room for a family BBQ, games, and activities in the backyard! A lot of parking spaces! This fantastic home is in a prime location within a great neighborhood, offering the convenience of being within walking distance of schools, parks, and various amenities. Easy access to highways, commuting, and exploring the surrounding areas is a breeze. Don't miss the chance to live in this desirable location that combines convenience and community living! (id:60626)
Sutton Group Realty Systems Inc.
43306 Creekside Circle, Cultus Lake South
Lindell Beach, British Columbia
Explore the charm of Creekside Mills, a gated community that blends resort-style amenities with the simplicity of farm-to-table living. Nestled within this idyllic setting, you'll find this 2,185 sq.ft., 3-bedroom home overlooking a wooded creekside view. The well designed interior features a large den and primary suite on the main level, complete with double sinks and a walk-in closet. Upstairs, two additional bedrooms share a double sink bathroom and a versatile loft area. Step outside onto the all-season covered deck that descends to a garden stone patio - an ideal space for gardening, entertaining, or even a hot tub! Additional highlights include a double car garage, A/C, EV charger, water softener, resilient white oak floors, and floor-to-ceiling kitchen cabinets with a fitted butler's hutch. Here, you'll relish an active and sociable lifestyle, with access to outdoor pools, a fitness room, sauna, community gardens, scenic trails, a sports court, and a clubhouse that hosts year-round events! (id:60626)
Multiple Realty Ltd.
1405 - 200 Bloor Street W
Toronto, Ontario
A beautifully appointed, high-quality-renovated modern 2bed/2bath suite in the beautiful heart of city in an abundance of natural light with bright south exposure . Breathtaking unobstructed south views of Toronto's extraordinary skyline in this luxurious Yorkville condo overlooking the ROM & U of T. Enjoy coffee in the morning & a glass of wine in the evening on the balcony and walk out from the living room & bedroom. Perfect for singles or couples, 2 large bedrooms will accommodate queen-sized beds &/or work-from-home needs. Enjoy the lively nightlife & every amenity the city has to offer in demand Exhibit Residences. A vibrant tier-1 neighborhoods, this condo is steps 2 subway, Yorkville shops, restaurants & cafes, TO's business core, world-class universities, hospitals, gov/t offices & museums. This stunner is not to be missed. (id:60626)
Aimhome Realty Inc.
1224 Talisman Manor
Pickering, Ontario
Welcome to the Colosseum model a stunning home on a premium lot backing onto peaceful greenspace in the sought-after Seaton community. This thoughtfully designed layout offers spacious open-concept living with elegant upgraded built-in appliances in the modern kitchen, ideal for both daily living and entertaining. Enjoy seamless indoor-outdoor flow, generous principal rooms, and functional design elements throughout. A rare opportunity to own a home that combines natural serenity with refined style. (id:60626)
Royal LePage Terrequity Realty
10480 Robertson Street
Maple Ridge, British Columbia
Spacious 6-bedroom, 4-bathroom home featuring an open-concept layout with large, bright windows that fill the space with natural light. The main level offers a welcoming flow, ideal for family living and entertaining. Upstairs you'll find 4 generously sized bedrooms, while the lower level boasts a 2-bedroom in-law suite-perfect for extended family or mortgage helper. Located in a family-friendly neighborhood, just steps from elementary and secondary schools, recreation, and public transit. A fantastic opportunity in a prime location! (id:60626)
Royal LePage Elite West
Exp Realty
47271 Swallow Place, Little Mountain
Chilliwack, British Columbia
Step into this beautifully designed newer home where luxury meets comfort. From the moment you walk through the door, you'll be greeted by Beautiful views that set the tone for everything this home has to offer with 7 spacious bedrooms and 5 modern bathrooms Expansive open-concept layout with soaring ceilings and oversized windows Gourmet kitchen perfect for entertaining BONUS Legal 1-bedroom suite with private entrance "“ easily convertible to a 2-bedroom suite (id:60626)
Sutton Group-Alliance R.e.s.
4216 Wakefield Pl
Saanich, British Columbia
Welcome Home to this sun-drenched oasis! Situated at the end of a secluded cul-de-sac in the Arbutus area of highly desirable Gordon Head neighbourhood, located on a private fenced lot, this rancher, 4216 Wakefield Pl has floor to ceiling glass with French doors opening out from living & dining rooms overlooking a central enclosed courtyard with rose garden & patio that infuses a light and airy feeling into entire home. Pride of ownership is evident. Many updates since 2018. Spacious primary with walk-in closet and 6-piece ensuite including soaker tub is located in its own wing of the house for blissful quiet and privacy. 2 more spacious bedrooms plus a study/craft/extra bedroom perfect for working from home. 3 more baths round out the versatile interior of this wonderful custom built home. Oversize double garage with electric doors, heat pump heating/air conditioning and large hot water capacity are just a few of the additional bonuses this home has to offer. Suite potential. (id:60626)
Pemberton Holmes Ltd.
7115 Tronson Road
Vernon, British Columbia
Welcome to your dream home in the heart of the Okanagan! Located directly across from the sparkling shores of Kin Beach on Okanagan Lake, this spacious 5 bed, 3 bath home offers the ultimate in comfort, convenience & lifestyle. This is more than just a home – it's a private retreat, perfect for families, entertainers & outdoor enthusiasts alike. Enjoy stunning lake views from the front-facing windows, or step out onto the wraparound covered front deck to soak in the serene surroundings while enjoying your morning coffee or evening wine. Out back, your own private backyard oasis awaits. Unwind in the hot tub, listen to the gentle sounds of the fountain, or host gatherings in your custome outdoor kitchen space. There is an indoor sauna to relax in after a day on the lake or a round of golf. Lots of extras with 2 sheds, a dog pen, a massive crawlspace for storage, a huge workshop for hobbies & tools plus an oversize garage! Lots of driveway space—including full size RV/Motorhome parking with hookups—there’s room for all your vehicles, toys & guests. The second stove & kitchen area downstairs offer possibilities. Situated across from the beach with a large grass field & great playground for your kids within view and earshot! This location truly offers the best of Okanagan living. Whether you're seeking a full-time residence or an incredible vacation property, it has it all. Don't miss this rare opportunity to live the Okanagan lifestyle with space, privacy, and endless amenities! (id:60626)
RE/MAX Vernon

