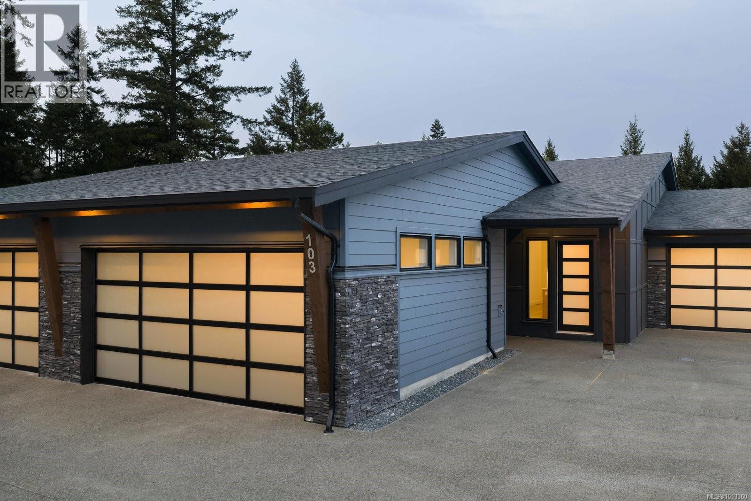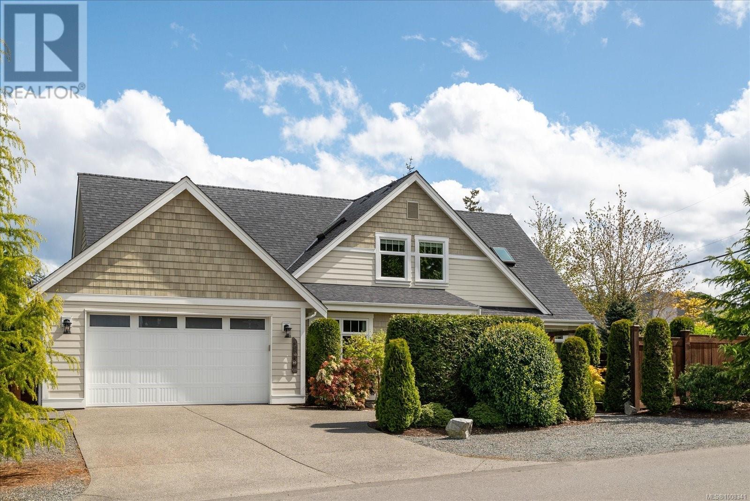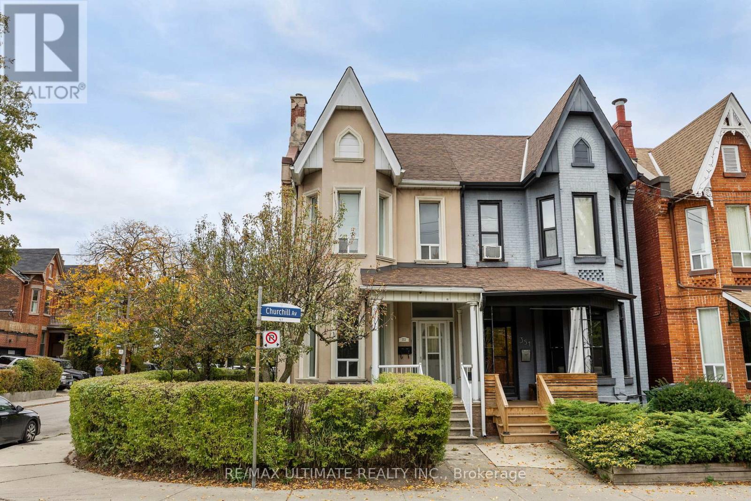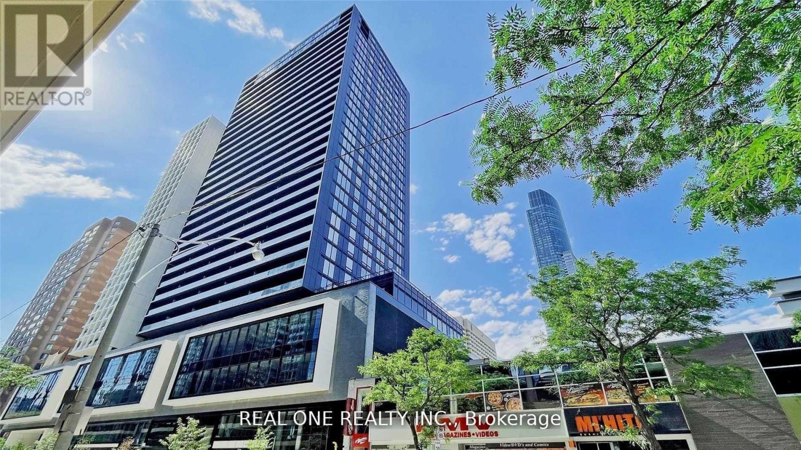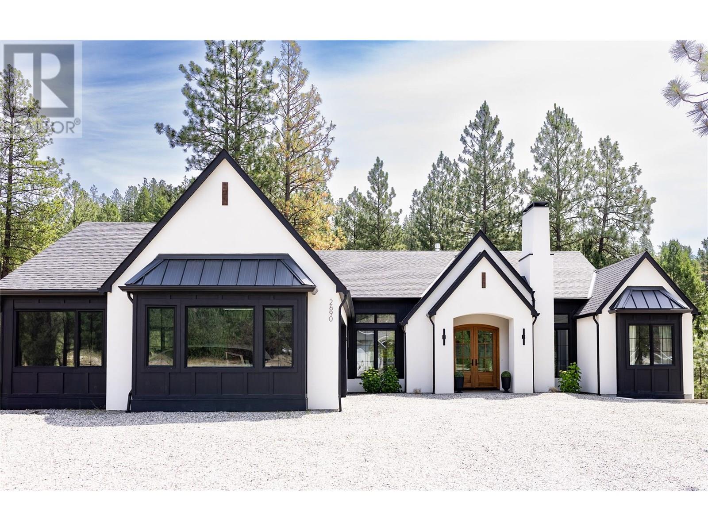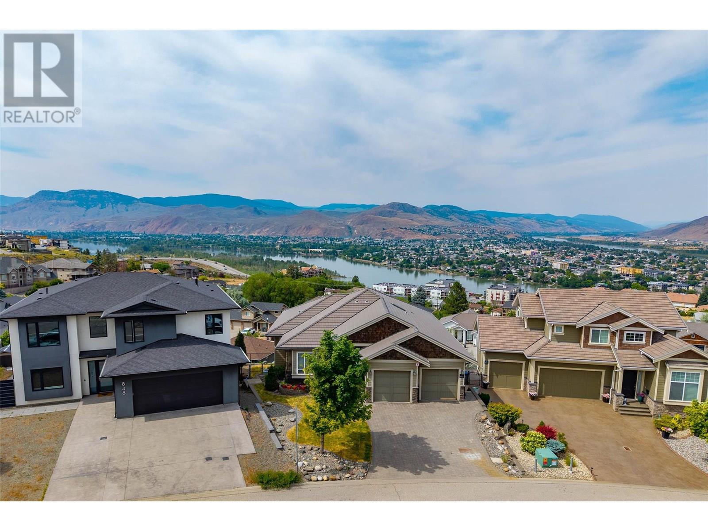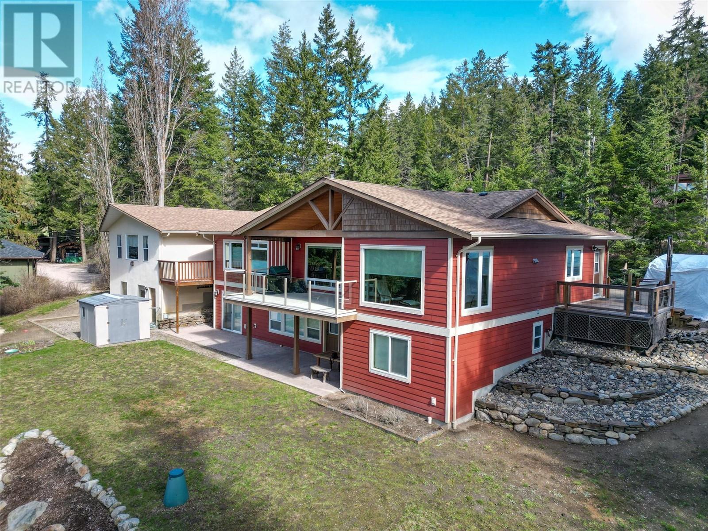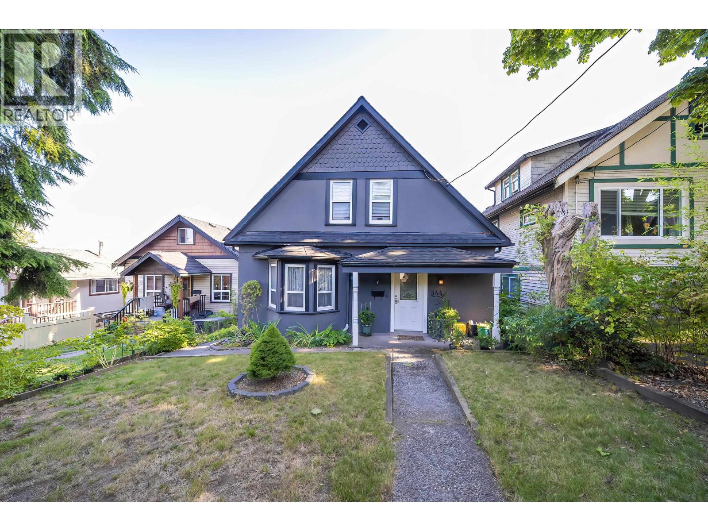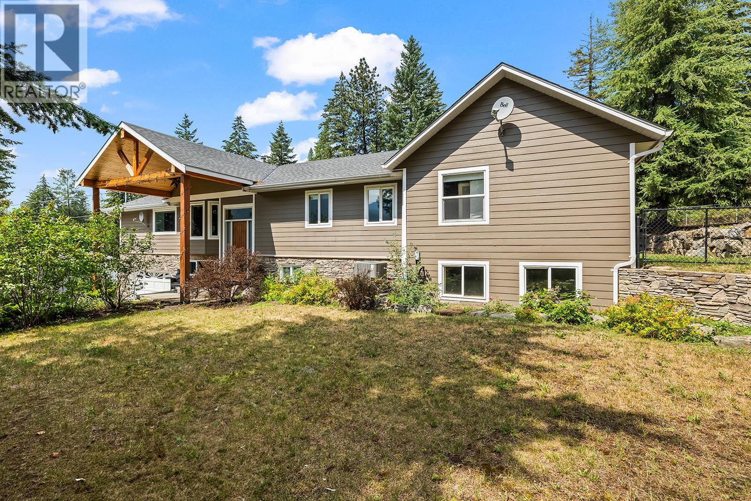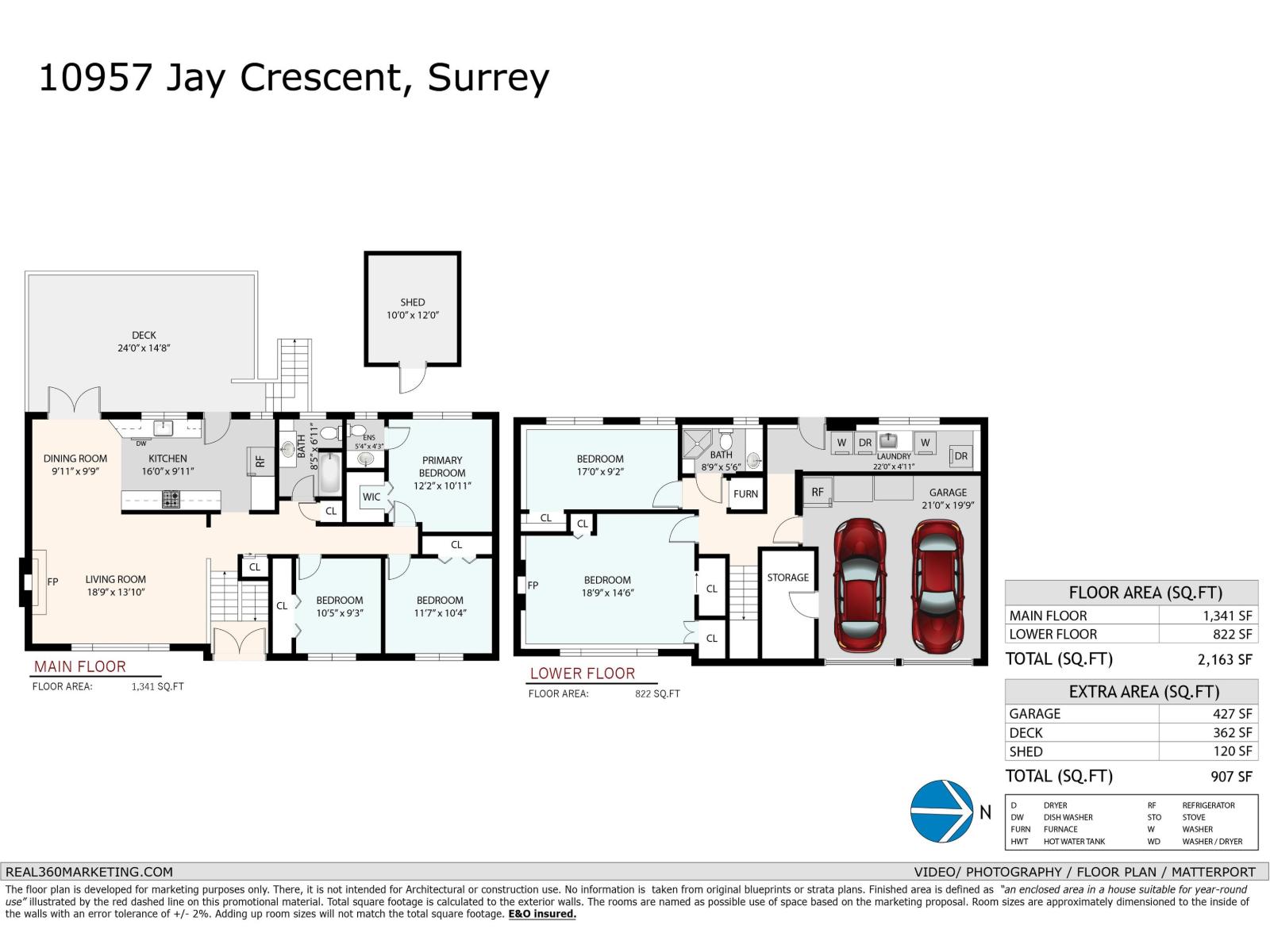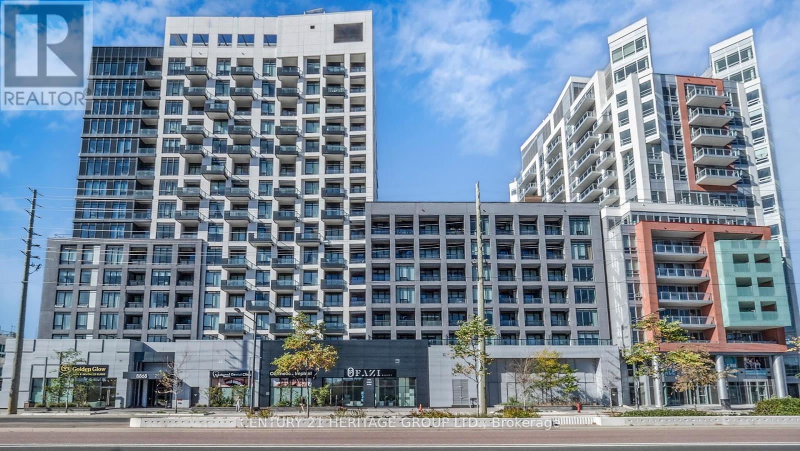103 2332 Copper Rock Crt
Langford, British Columbia
Welcome to Copper Rock, an exclusive gated community of 11 luxury townhomes on Bear Mountain with highly sought-after main floor primary suites. Designed for modern living with timeless style, these homes feature double garages, dramatic 13’ ceilings, and oversized windows showcasing stunning mountain, tree-top, ocean, and city views. Thoughtful layouts complete with excitingly enormous media rooms, a private gym, an office, a spa-inspired ensuite, and plenty of low-maintenance outdoor + driveway space. Entertaining is effortless in this chef’s kitchen boasting quartz island seating, two-toned cabinetry, plaster hood fan, and integrated Fisher & Paykel appliances. Floorplans range from 2,572–3,312 sq. ft. Set on a quiet cul-de-sac, Copper Rock combines privacy and easy living with access to Bear Mountain’s world-class golf, trails, and amenities—just 20 minutes from downtown Victoria. Experience everyday luxury in a home designed for lifestyle. (id:60626)
RE/MAX Camosun
672 Lowry's Rd
Parksville, British Columbia
Better Homes and Gardens would love this beautifully designed home on a private, picturesque, landscaped lot in the Morningstar subdivision. Filled with high end luxury this well built 2506 sq.ft., 3 bathrm, 4 bdrm home features 1727 sq. ft of main level living and a bonus upper level with a spacious family room, full bathroom and 2 bedrooms. This immaculate home features an incredible chef's gourmet kitchen with granite counter tops, gas stove, large island & walk in pantry. The bright living room has a cozy gas fireplace and off the dining room are French doors that takes you outside to the private south facing patio where you can sip your morning coffee. The large main level master bedroom, with its own private patio, features two closets, a luxurious ensuite with a claw foot soaker tub, separate shower, 2 sinks & heated tile floors. The large, private upper level would be perfect for guests, extended family or used for an Air B & B. This beautiful home boasts a Trane heat pump providing year-round heating/cooling for your daily comfort, Rinnai hot water on demand system, custom drapery in den & primary bedroom, Hunter Douglas Solaris Shades in living room & upstairs family room, built in vacuum system & new washer & dryer.. Located in a great neighborhood located in French Creek, in between Parksville and Qualicum Beach and is close to schools, shopping, park, sports fields & beach; also, just a stroll to the highly regarded, 18-hole Morningstar Golf Course. This property is located less than an hour from both the Comox and Nanaimo airports and 35 minutes to Nanaimo's Departure Bay ferry terminal. A home you would be proud to own. (id:60626)
RE/MAX Anchor Realty (Qu)
353 Dovercourt Road
Toronto, Ontario
LOCATION! LOCATION! LOCATION! Welcome to this charming Victorian semi-detached home, perfectly situated in one of Toronto's most vibrant and desirable downtown neighborhoods. Bursting with character, this property offers soaring ceilings, timeless architectural details, and incredible potential for those ready to bring their creative vision to life. Whether you're a buyer looking to design your dream home or an investor seeking a solid opportunity in a high-demand area, this home is full of promise. Modernize the interior, expand the living space, or restore its classic charm-the possibilities are endless. Enjoy a lively and convenient urban lifestyle with everything at your doorstep-steps to TTC, parks, schools, and the trendy cafés, shops, and restaurants along College St., Dundas St., and Little Portugal. Just minutes to downtown, hospitals, and universities, this location is hard to beat. Bring your imagination and make this gem your own. A rare chance to own in one of Toronto's most dynamic communities-where history, character, and opportunity meet! (id:60626)
RE/MAX Ultimate Realty Inc.
2803 - 20 Edward Street
Toronto, Ontario
Panda Condominium In The Heart Of Downtown Toronto. Supreme View With Large Open Concept with Very Bright And Spacious 3 Bedrooms, Each With Large Windows. Se Facing, High Floor, Large Space With Big Balcony, Floor To Ceiling Windows, & Stunning Clear View. Steps Away From Ikea, Ttc and Subway, Eaton Centre, Restaurants And Shops. Short Walks To City Hall And Various Universities (UofT, OCAD, TMU). (id:60626)
Real One Realty Inc.
2690 Placer Place
Grand Forks, British Columbia
Luxury Home in Copper Ridge Estates. Skip the GST and enjoy this near-new luxury home still under warranty, nestled in sought-after Copper Ridge Estates. The grand entrance opens to soaring ceilings, a striking floor-to-ceiling fireplace, and an open-concept main floor perfect for entertaining. The chef’s kitchen features quartz counters, pot filler, hidden fridge and dishwasher, spacious pantry with second fridge, and elegant design throughout. Step onto the covered back balcony and take in views of the landscaped yard with underground sprinklers, garden bed, and shed. The spacious primary suite offers views of the Ponderosa pines, a walk-in closet, soaker tub, and separate shower. With 4 bedrooms in the main home and laundry on both levels, there’s space and convenience for all. The 1-bedroom legal suite has a private entrance, its own laundry, and rents for $1,600/month. The lower level also features a games room and family room with fridge and sink – ideal for entertaining or guests. A stunning home with income potential in an incredible location—this one has it all. (id:60626)
Coldwell Banker Executives Realty
842 Guerin Creek Way
Kamloops, British Columbia
Discover luxury living in this 6-bedroom, 4-bathroom home in the prestigious Guerin Creek community. This executive property features a triple car garage, a separate suite, and stunning panoramic views. The open floor plan includes a covered deck, and a two-way fireplace, perfect for elegant entertaining and comfortable family living. The gourmet kitchen is equipped with a gas range and a large quartz island, ideal for culinary enthusiasts. Main floor conveniences include laundry, a second fridge, and ample pantry storage, seamlessly connecting to the garage. The primary suite offers a walk-in closet and a luxurious 5-piece ensuite. The lower level boasts three additional bedrooms, a 4-piece bath, a rec room, and a media room with a wet bar. The 2-bedroom suite, with a 4-piece bath, is currently rented to long-term tenants, providing potential rental income. The expansive 3-car garage includes a tandem space for a boat or workshop. Located near downtown Kamloops and lower Sahali amenities, this home is perfect for professionals or families seeking an upscale lifestyle with scenic views. (id:60626)
Engel & Volkers Kamloops
7868 Wallace Road
Vernon, British Columbia
Nestled on 6.14 acres, 7868 Wallace Road is your amazing opportunity to own beauty in this expansive 7-bedroom, 4-bath home. Just like some private retreat it is just 15 minutes to Silverstar Ski Resort and 10 minutes to Village Green Mall. The main 4681 sq/ft home has been extensively renovated, with a new foundation (2012) and fully updated interior. The main floor features a chef’s kitchen with custom cabinetry, a cozy wood insert (zero clearance) fireplace, and stunning views of the backyard and Kalamalka Lake. Upstairs, the master suite includes a 5-piece ensuite, large walk-in closet, and clear lake views. The home offers 3 bedrooms up and 4 down, plus a large recreation room and a custom kids’ playroom with tree fort. High-end mechanical systems include radiant floor heating, a natural gas furnace, and a boiler for hot water. A high-end septic system handles all living units. For extra income or family space, the isolated 1-bedroom suite (358 sq/ft) with a separate entrance rent. Above the suite is a 23’ x 25’ room, perfect for a studio, bike/ATV storage, or other ideas. BONUS! A cozy, clean 552 sq/ft cottage/cabin with TnG walls, loft deck. The property offers a stunning backyard with kids fort & with winding wooded trails. With 2 lane ways and the perfect gentle slope, you could build a stunning multi door garage with a drive through design and maybe walkout area for toys and tools. This home is move-in ready and offers endless potential! Welcome Home!! (id:60626)
3 Percent Realty Inc.
344 E Eighth Avenue
New Westminster, British Columbia
Full of character and modern updates, this charming 1909 family home offers 5 bedrooms and 2.5 bathrooms. The main floor features a bright open layout, an updated kitchen with stainless steel appliances, stylish tile finishes, a spacious family room, and a large primary bedroom with ensuite. Upstairs boasts 3 generous bedrooms and a refreshed bathroom. The walk-out basement offers a huge rec room, flexroom, and bath-potentially suited for income or extended family. Enjoy a great backyard in a desirable neighborhood, just steps to Richard McBride Elementary. A perfect blend of charm, space, and location! Open House Nov 16 (Sun) 2-4pm. (id:60626)
Nu Stream Realty Inc.
7992 Falcon Ridge Crescent
Kelowna, British Columbia
Discover the perfect blend of rural tranquility and convenience in this stunning 4,378 sq. ft. home, nestled in Joe Rich but only a short drive to the cities amenities. Situated on a private 1.23-acre lot, this spacious 6-bedroom, 4-bathroom residence is designed for family living, featuring a 2-bedroom suite for extra income or multigenerational use. Inside, enjoy expansive living spaces, large bedrooms, and ample storage throughout. The sprawling layout is perfect for a larger family or those who value their privacy. Step outside to your private deck with a hot tub, perfect for unwinding while soaking in the natural surroundings. The amazing yard features a fantastic playhouse—a dream for kids! For the automotive enthusiast, this property boasts on of the largest detached shops you'll find measuring at a massive 2,700 sq. ft. , providing endless possibilities for hobbies, business, or storage. Plus, with tons of extra parking, there’s room for RVs, boats, and more. Municipal water supply is a massive bonus, no concerns about the headaches of well water supply here. All this, just 10 minutes from town, offering the best of both worlds—privacy, space, and accessibility. Don’t miss this rare opportunity to own a slice of paradise in Joe Rich! (id:60626)
RE/MAX Kelowna
10957 Jay Crescent
Surrey, British Columbia
This Well kept home sits on generous size lot with wide Front, and Back lane update over time. Newer roof .Hot water tank, updated double pan window tastefully updated kitchen and bathroom, Fully fenced yard ,Gardening ready to go fruit trees. main floor 3-bed room, with 2pc in suite and 1 full bath . Fully finished basement with full bath and separate Entrance currently used by family . Can be changed into Mortgage helper or in-law suite. Guildford Mall library, indoor rec center just 10to15 minutes walk or quick drive . variety of restaurant coffee shop close by both levels of school . Easy access to Portman Bridge and Highway1. Bus service gateway to sky train station on 108 ave .Hurry before its gone open house Sunday nove16 2to4 (id:60626)
Sutton Group-West Coast Realty
1305 - 8888 Yonge Street N
Richmond Hill, Ontario
Welcome to Unit 1305 at 8888 Yonge Street Condos - a luxurious 3-bedroom plus den suite with 3 bathrooms, designed for modern living. Boasting 1,664 sq. ft. of indoor space and a 175 sq. ft. outdoor terrace, this elegant suite offers ample room for comfort and entertainment. Situated on the 13th floor of a stunning 15-storey building, you'll enjoy contemporary design and convenient access to major transit routes, including Highway 407, Highway 7, Langstaff GO, VIVA transit, and the upcoming TTC Yonge North Subway Extension. Parking is available for purchase at $50,000, and lockers can be purchased for $5,000. Maintenance fees are $13.65 for storage and $45.00 for parking. Exclusive Rogers Internet Cable rights for the entire building, with a special offer of just $16 per month for internet service. Additionally, take advantage of an exclusive Vendor Take-Back (VTB) mortgage at a competitive rate, making ownership more accessible. First-time homebuyers can benefit from the GST/HST New Housing Rebate and the First-Time Home Buyer GST Rebate, offering additional savings. Experience the ultimate in modern comfort and convenience at 8888 Yonge Street, Unit 1305! (id:60626)
Century 21 Heritage Group Ltd.
3567 Mckinley Beach Drive
Kelowna, British Columbia
Live Your Okanagan Dream at McKinley Beach! This stunning 5-bedroom, 4-bathroom home is a rare gem featuring a sought-after white exterior and a private saltwater pool. Enjoy breathtaking lake views from the front deck and embrace the perfect blend of modern luxury and relaxed Okanagan living. The gourmet kitchen is an entertainer’s dream with a large quartz island, stainless steel appliances, elegant two-tone cabinetry, and a view overlooking the pool. The main level boasts a beautiful primary suite complete with a walk-in closet and a spa-inspired ensuite, plus a stylish powder room and a second bedroom. The lower level offers two additional bedrooms connected by a Jack & Jill bathroom, along with a private lock-off suite—ideal for guests, extended family, or potential rental income. A spacious double garage provides plenty of room for vehicles and recreational toys. Located just minutes from the McKinley Beach Marina, Kelowna International Airport, world-class wineries, and the renowned Predator Ridge Golf Course, this property truly embodies lake life at its finest. (id:60626)
Royal LePage Downtown Realty

