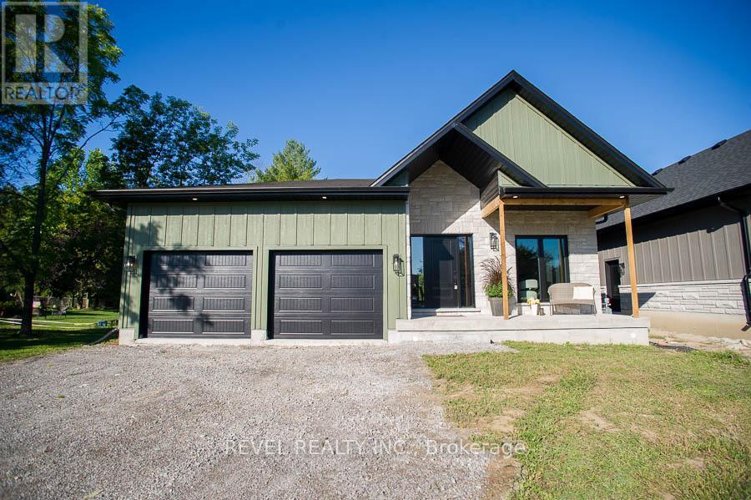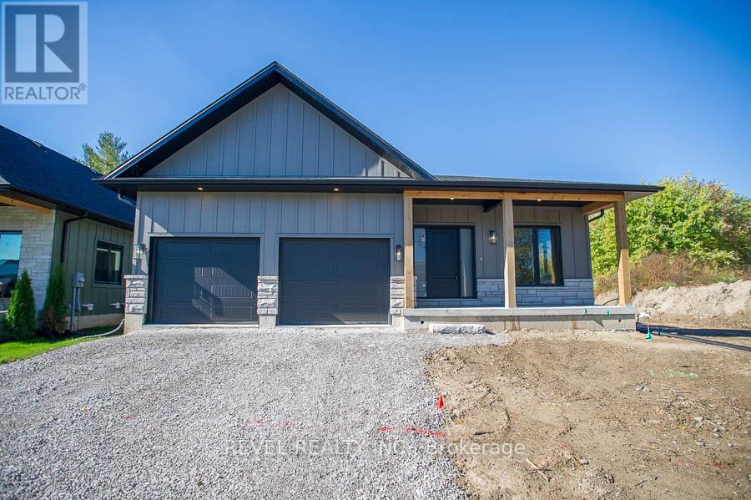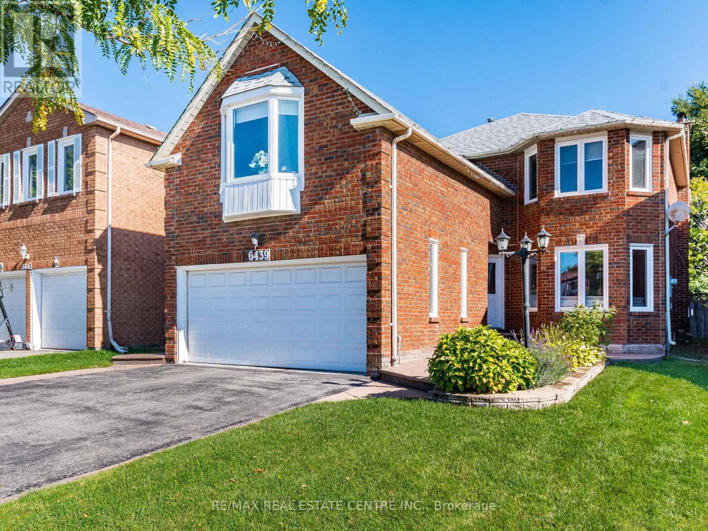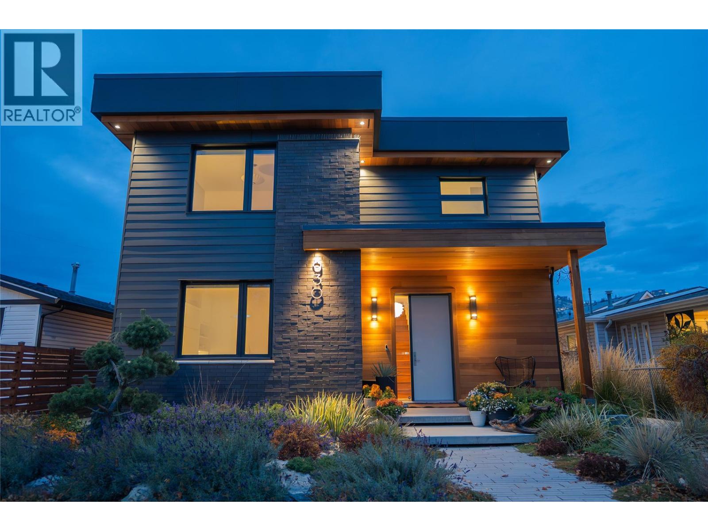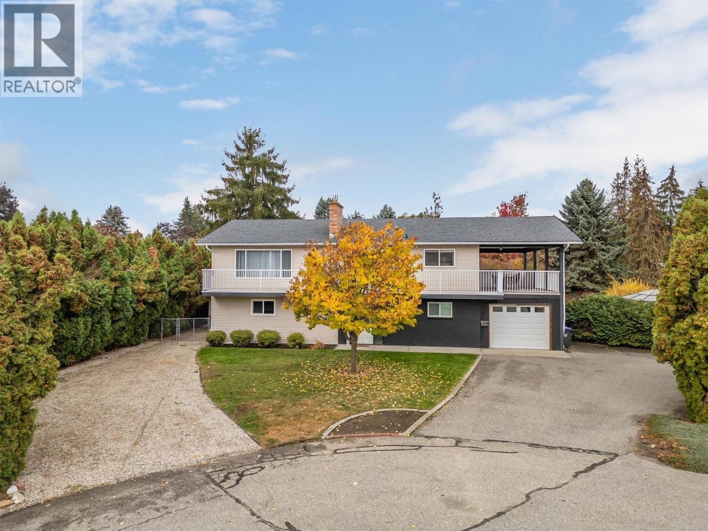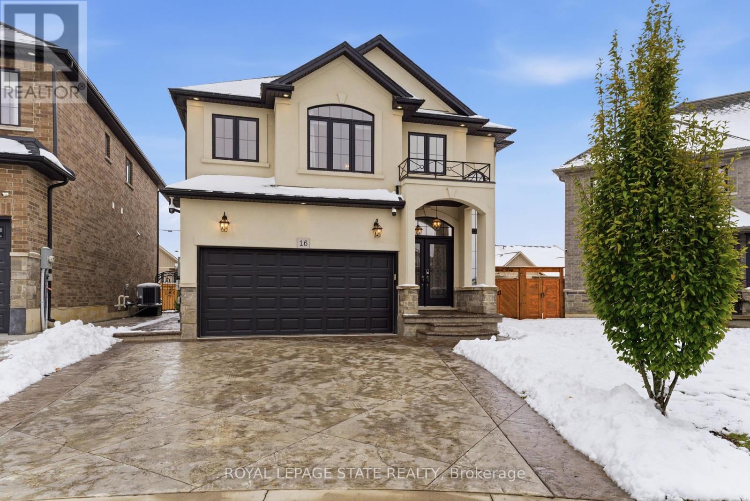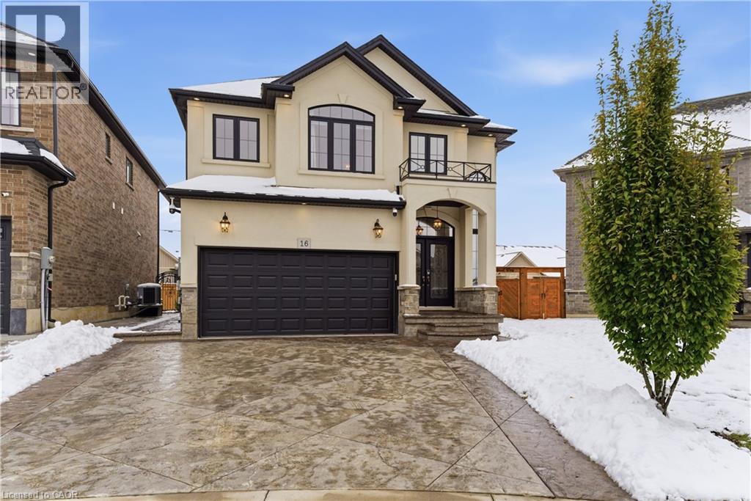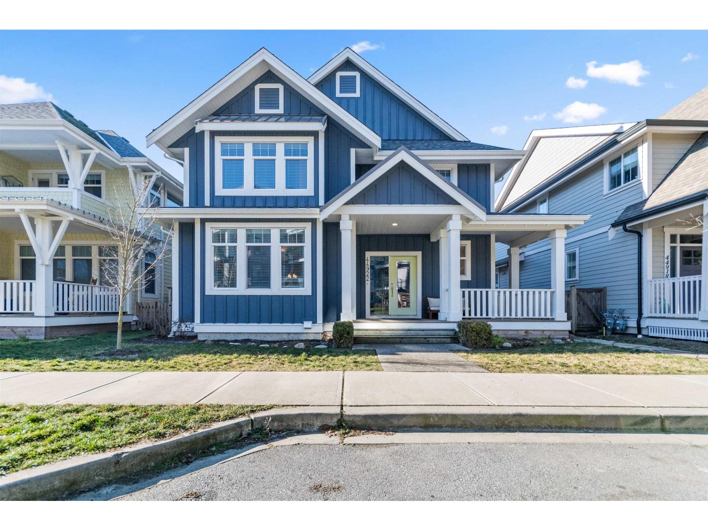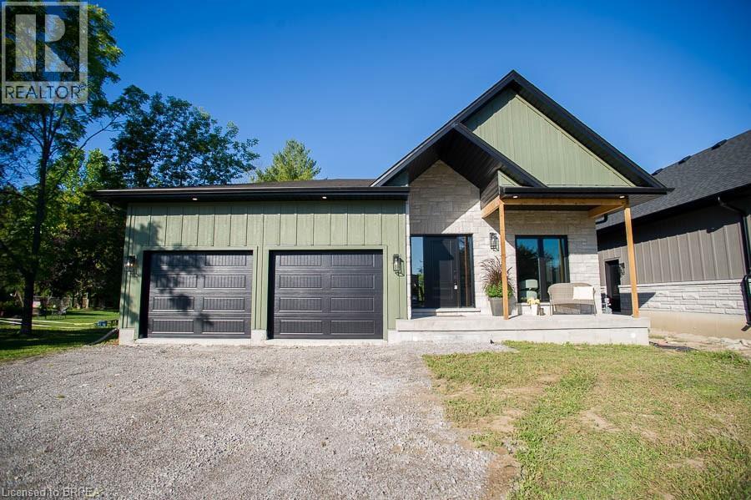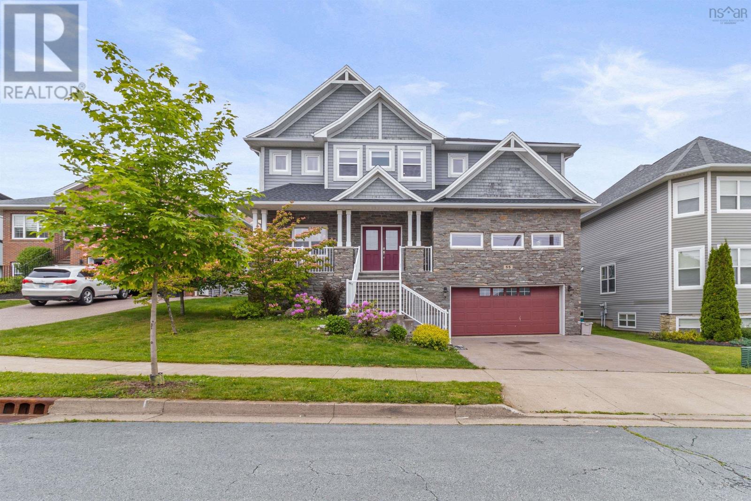5 Scott Drive
Norfolk, Ontario
Welcome to 5 Scott Drive, where timeless craftsmanship meets modern luxury in the heart of Port Dover. This brand new custom-built bungalow offers nearly 2,000 sq. ft. of main floor living, designed with high-end finishes and thoughtful details at every turn. From the moment you arrive, the striking board and batten exterior accented with stone sets the stage for the quality within. A charming front porch invites you to enjoy your morning coffee or unwind with a glass of wine as the day winds down. Step through the front door and into the impressive living room, where a stunning fireplace, and expansive windows create a bright welcoming space filled with natural light. At the heart of the home, the designer kitchen boasts quartz countertops, built-in appliances (to be installed before closing), a large island, a "hidden" walk-in pantry, and direct access to the covered back back -perfect for entertaining or peaceful evenings outdoors. The expansive dining area, stretching over 22 feet, ensures there's room for every gathering, big or small. Practicality meets style with a convenient laundry/mudroom off the garage and a main floor powder room for guests. The primary suite is a private retreat, complete with a spacious walk-in closet and a spa-inspired ensuite featuring double sinks and a luxurious walk-in shower. Two additional bedrooms, each with their own walk-in closet, are connected by a Jack&Jill bathroom with double sinks, making this the perfect layout for families or hosting guests. The possibilities continue downstairs in the full basement with 9' ceilings, already drywalled and awaiting your personal touch. A roughed-in powder room is ready to be finished, adding even more convenience to the expansive lower level. Set within a short 15 min walk to downtown Port Dover & the beach, this home offers not just a place to live, but a lifestyle. From marina days to dining and boutique shopping, every amenity is just minutes away. (id:60626)
Revel Realty Inc.
7 Scott Drive
Norfolk, Ontario
Introducing 7 Scott Drive - a stunning fusion of refined craftsmanship and contemporary comfort, ideally situated in the vibrant community of Port Dover. This newly constructed custom bungalow delivers almost 2,000 sqft of elegant main floor living, carefully designed with premium finishes and thoughtful touches throughout. From the curb, the exterior immediately impresses with its board and batten design enhanced by stone accents, while the inviting front porch sets the perfect spot to start or end your day. Inside, soaring windows and a striking stone fireplace anchor the spacious living room, filling it with warmth and natural light. The gourmet kitchen is sure to delight with sleek quartz counters, a generous island, and a "hidden" walk-in pantry. The seamless connection to the covered back patio creates an ideal flow for outdoor dining or relaxed evenings under the stars. An oversized dining area-stretching more than 22 feet-ensures you'll always have space for gatherings of every size. Convenience blends with style in the laundry/mudroom off the garage and the elegant powder room for guests. Retreat to the serene primary suite, featuring a large walk-in closet and a spa-like ensuite complete with dual sinks and a luxurious walk-in shower. Two additional bedrooms, each with walk-in closets, share a well-appointed Jack & Jill bathroom, making the layout as practical as it is beautiful. The lower level offers endless possibilities with 9' ceilings and large windows. Located just a 15-minute walk from downtown Port Dover and the sandy shoreline, this home offers more than comfort - it offers a lifestyle. From boating and beaches, to local dining and boutique shopping, everything you love about Port Dover is right at your doorstep. (id:60626)
Revel Realty Inc.
6439 Osprey Boulevard
Mississauga, Ontario
Welcome to 6439 Osprey Blvd, a beautiful 2-storey home in the sought-after Lisgar neighborhood. This property is ideal for those seeking a spacious, well-appointed home in a fantastic family friendly location. Filled with Natural Light, This Sunny and Bright Home features Granite Countertops and is Carpet Free Throughout. Whether you are a large family or planning to grow, this home offers everything you need and more. The main floor features a large living room, a spacious family room with a cozy fireplace, perfect for gatherings, overlooking a large fully fenced backyard and large patio. Beautiful staircase with wrought iron spindles, takes you upstairs to discover four generously sized bedrooms, including a primary bedroom with a fully renovated ensuite. The finished basement with counter and sink along with a 2 piece bathroom provides endless entertainment possibilities. This home boasts an automatic lawn sprinkler system, stamped concrete walkway, conveniently located with easy access to Hwy 401, 403, & 407, & just a 5-min drive to the Lisgar GO stn. for seamless commuting. This home is surrounded by well-maintained parks, playgrounds and community centers. Top rated schools like Lisgar Middle School and Meadowvale Secondary School are minutes away. Don't miss out on this incredible opportunity to make this beautiful house your new home. (id:60626)
RE/MAX Real Estate Centre Inc.
930 Cawston Avenue
Kelowna, British Columbia
Experience the ultimate downtown lifestyle without sacrificing space, comfort, or style in this custom single-family home in the heart of Kelowna. Built in 2021, and featuring 3 bedrooms plus an office (or 4th bedroom) and 3 bathrooms, this home is flooded with light from large windows and skylights. The main floor offers a modern kitchen showcasing exceptional storage and design accented by quartzite countertops and is connected to the formal dining area and living room which boasts a 54"" gas fireplace and custom built-ins. Upstairs, the primary suite is remarkable with its wet-room ensuite, dual vanities, soaker tub, roll-in shower, and walk-through closet with direct laundry access. 2 bedrooms and another full bath complete the upper level. Finishes include hardwood walnut floors, heated bathroom floors, high-end lighting and battery-operated blinds. Built with ICF construction for superior insulation/soundproofing, this home also features rooftop solar, a Navien tankless HWT, and a heated 4’ crawl space spanning the entire footprint of the home. Step outside to a covered patio with outdoor kitchen, irrigated/landscaped yard, and a 600+ sq. ft. double garage. MF1 zoning provides redevelopment potential for the back portion—add a dwelling or even two. Positioned on the Cawston multi-modal corridor, this home connects you effortlessly to Kelowna’s best amenities! (id:60626)
Real Broker B.c. Ltd
790 Torrs Court
Kelowna, British Columbia
Located at the end of a quiet cul-de-sac in one of Kelowna’s most sought-after neighborhoods, this exceptional 0.43-acre property in Lower Mission offers a rare development and investment opportunity. Currently zoned RU1, the property benefits from new provincial housing regulations that could allow up to three additional units—adding exciting flexibility for future density and design. The existing 2,484 sq. ft. home is beautifully finished and move-in ready, featuring 5 bedrooms, 3 bathrooms, and a large pool—perfect for comfortable living or rental income during the planning stages. The main level offers three bedrooms, a primary with walk-in closet and ensuite, and access to a huge wrap-around deck with a covered dining area. The lower level includes two bedrooms and rec-room, great for the kids. The private, fully fenced yard includes lush landscaping, a hot tub, garden areas, and ample space for future additions such as a shop or detached garage. Just 1.5 km from Okanagan Lake and close to top-rated schools, parks, trails, and amenities, this property offers serenity, convenience, and exceptional long-term potential—an outstanding opportunity in the heart of Lower Mission. (id:60626)
RE/MAX Kelowna
16 Festival Way
Hamilton, Ontario
Welcome to 16 Festival Way, an executive residence featuring nearly 3,700 sq. ft. of luxuriously finished living space, set on a large, pool-sized, pie-shaped lot. Nestled in one of Binbrook's most prestigious courts, this exceptional 4 bedroom, 4 bath home effortlessly blends timeless elegance with modern sophistication. Step into the impressive 2-storey foyer, where wainscoting and herringbone tile set the tone for refined design. The open-concept main floor showcases natural white oak hardwood and crown moulding throughout, creating an inviting yet upscale atmosphere. At the heart of the home lies the custom chef-inspired kitchen, featuring an expansive 10-foot island, oversized cabinetry, quartz countertops, and top-of-the-line GE Café and Jenn-Air appliances. The adjoining living room centers around a custom tiled bio-ethanol fireplace, while the formal dining room, powder room, and laundry/mudroom complete this beautifully designed level. Beyond the 8-foot glass doors, your outdoor oasis awaits a custom stone kitchen with concrete countertops, built-in natural gas Napoleon grill, and a spacious covered patio with cedar ceiling & pot lights ideal for year-round entertaining. A massive stone fireplace adds warmth and ambiance, making this the perfect retreat for cozy evenings. The upper level continues to feature white oak hardwood floors and crown moulding, leading to four generous sized bedrooms. The primary suite is a true sanctuary, featuring a spa-inspired 4-piece ensuite and a custom-built walk-in closet designed for ultimate organization and style. The fully finished basement provides comfort and versatility, complete with plush designer carpeting, an open-concept media room with a 130" high-end projector screen and built-in surround sound system, plus an oversized gym with mirror wall, a 3-piece bathroom, and ample storage. This remarkable home is rare, combines luxury, craftsmanship, and thoughtful design inside and out. (id:60626)
Royal LePage State Realty
16 Festival Way
Binbrook, Ontario
Welcome to 16 Festival Way, an executive residence featuring nearly 3,700 sq. ft. of luxuriously finished living space, set on a large, pool-sized, pie-shaped lot. Nestled in one of Binbrook's most prestigious courts, this exceptional 4 bedroom, 4 bath home effortlessly blends timeless elegance with modern sophistication. Step into the impressive 2-storey foyer, where wainscoting and herringbone tile set the tone for refined design. The open-concept main floor showcases natural white oak hardwood and crown moulding throughout, creating an inviting yet upscale atmosphere. At the heart of the home lies the custom chef-inspired kitchen, featuring an expansive 10-foot island, oversized cabinetry, quartz countertops, and top-of-the-line GE Café and Jenn-Air appliances. The adjoining living room centers around a custom tiled bio-ethanol fireplace, while the formal dining room, powder room, and laundry/mudroom complete this beautifully designed level. Beyond the 8-foot glass doors, your outdoor oasis awaits a custom stone kitchen with concrete countertops, built-in natural gas Napoleon grill, and a spacious covered patio with cedar ceiling & pot lights ideal for year-round entertaining. A massive stone fireplace adds warmth and ambiance, making this the perfect retreat for cozy evenings. The upper level continues to feature white oak hardwood floors and crown moulding, leading to four generous sized bedrooms. The primary suite is a true sanctuary, featuring a spa-inspired 4-piece ensuite and a custom-built walk-in closet designed for ultimate organization and style. The fully finished basement provides comfort and versatility, complete with plush designer carpeting, an open-concept media room with a 130 high-end projector screen and built-in surround sound system, plus an oversized gym with mirror wall, a 3-piece bathroom, and ample storage. This remarkable home is rare, combines luxury, craftsmanship, and thoughtful design inside and out. (id:60626)
Royal LePage State Realty Inc.
44922 Anglers Boulevard, Garrison Crossing
Chilliwack, British Columbia
Your dream home awaits at River's Edge. This exceptional residence offers 7 spacious bedrooms, 4 bathrooms, and over 3,S00?sq?ft of refined living space. The bright and airy main floor features soaring ceilings, a chefs kitchen with multiple pantries, and a flexible family room that can serve as a main-floor bedroom. Upstairs, discover four generous bedrooms, including a stunning primary suite with a luxurious 5 piece ensuite. The fully finished basement hosts a legal two bed suite, complemented by a separate rec room with flexible use. The private backyard features two covered patio areas. A detached two car garage with lane access and mezzanine storage, plus extra suite parking. Steps from the Rotary Trail and a new K-8 school, blending suburban serenity with exceptional functionality (id:60626)
Real Broker B.c. Ltd.
21 Oakley Drive
Niagara-On-The-Lake, Ontario
Welcome to the heart of Wine Country, where elegance meets craftsmanship. This brand-new designer bungalow by award-winning Parkside Custom Homes is a refined retreat tailored to suit families of all sizes, blending upscale comfort with timeless design. Step inside to an expansive open-concept layout featuring soaring 10-ft ceilings, 14ft foyer, 8-ft doors, and a stunning cathedral ceiling in the great room. The gourmet kitchen boasts sleek modern cabinetry, pantry with coffee bar making both daily living and entertaining a breeze. Indulge in the spa-like primary ensuite complete with a luxurious walk-in glass and tiled shower and stand alone tub. Engineered hardwood floors run throughout, complemented by thoughtfully curated finishes including 7 baseboards, enlarged window and door casings, and oak stairs leading to a beautifully finished lower level. Downstairs, you'll find a spacious rec room, an additional bedroom, a 4-piece bath, and dedicated zones for a family room and games or fitness area—perfect for multigenerational living or weekend entertaining. Outside, the home is wrapped in a rich blend of stone, stucco & brick, exuding sophisticated curb appeal. A covered front porch welcomes you in, while the rear covered deck offers a peaceful outdoor sanctuary. The fully sodded yard and paved driveway complete this turnkey package. With a deeper double-car garage, and only one final lot remaining in this exclusive enclave, this is an exceptional opportunity to experience refined living just minutes from Gretzky Estates, world-class wineries, acclaimed restaurants, and major commuter routes. (id:60626)
RE/MAX Escarpment Golfi Realty Inc.
5 Scott Drive
Port Dover, Ontario
Welcome to 5 Scott Drive, where timeless craftsmanship meets modern luxury in the heart of Port Dover. This brand new custom-built bungalow offers nearly 2,000 sq. ft. of main floor living, designed with high-end finishes and thoughtful details at every turn. From the moment you arrive, the striking board and batten exterior accented with stone sets the stage for the quality within. A charming front porch invites you to enjoy your morning coffee or unwind with a glass of wine as the day winds down. Step through the front door and into the impressive living room, where a stunning fireplace, and expansive windows create a bright welcoming space filled with natural light. At the heart of the home, the designer kitchen boasts quartz countertops, built-in appliances (to be installed before closing), a large island, a hidden walk-in pantry, and direct access to the covered back back -perfect for entertaining or peaceful evenings outdoors. The expansive dining area, stretching over 22 feet, ensures there's room for every gathering, big or small. Practicality meets style with a convenient laundry/mudroom off the garage and a main floor powder room for guests. The primary suite is a private retreat, complete with a spacious walk-in closet and a spa-inspired ensuite featuring double sinks and a luxurious walk-in shower. Two additional bedrooms, each with their own walk-in closet, are connected by a Jack&Jill bathroom with double sinks, making this the perfect layout for families or hosting guests. The possibilities continue downstairs in the full basement with 9' ceilings, already drywalled and awaiting your personal touch. A roughed-in powder room is ready to be finished, adding even more convenience to the expansive lower level. Set within a short 15 min walk to downtown Port Dover & the beach, this home offers not just a place to live, but a lifestyle. From marina days to dining and boutique shopping, every amenity is just minutes away. (id:60626)
Revel Realty Inc
42 St Augustine Drive
Whitby, Ontario
Discover exceptional value and refined living in this brand-new DeNoble residence, where quality craftsmanship and modern elegance meet. Step into a bright, open-concept layout enhanced by soaring 9-foot smooth ceilings and thoughtfully designed living spaces. The gourmet kitchen is a chefs dream, featuring a quartz-topped centre island, ample pot drawers, a spacious pantry, and sleek, contemporary finishes. Retreat to the luxurious primary suite, complete with a spa-inspired 5-piece ensuite showcasing a glass-enclosed shower, freestanding soaker tub, and double vanity. Enjoy the added convenience of second-floor laundry, a high-ceiling basement with expansive windows, and upgraded 200-amp service. With a fully drywalled garage and a prime location just steps to top-rated schools, parks, and community amenities plus seamless access to public transit and major highways (407, 412, 401)this is a rare opportunity to own a home that blends style, function, and an unbeatable lifestyle. ** This is a linked property.** (id:60626)
Royal Heritage Realty Ltd.
55 Sophia Street
Halifax, Nova Scotia
Welcome to 55 Sophia St! This elegant 5-bedroom, 5-bath executive home in Halifaxs Mount Royale neighbourhood offers over 5,200 sq ft of luxurious living space. Built in 2014, it features a chefs kitchen with granite island and double wall ovens, a bright open-concept main floor, two propane fireplaces, and a lavish primary suite with a Carrera marble ensuite. The fully finished basement includes a rec room, additional bedroom, full bath, and second laundry areaideal for guests or teens. Set on a landscaped lot with a composite deck and attached garage, this home is perfect for large families or those who love to entertain. (id:60626)
Royal LePage Atlantic

