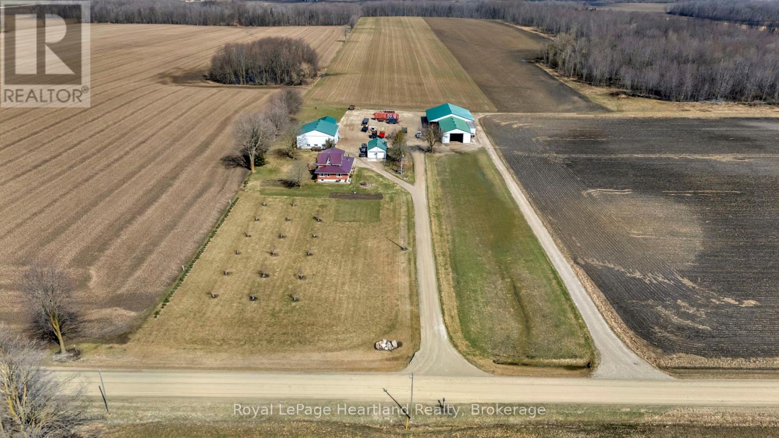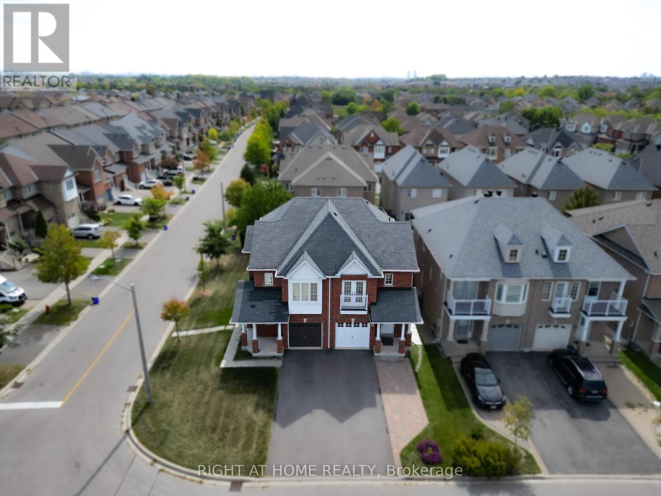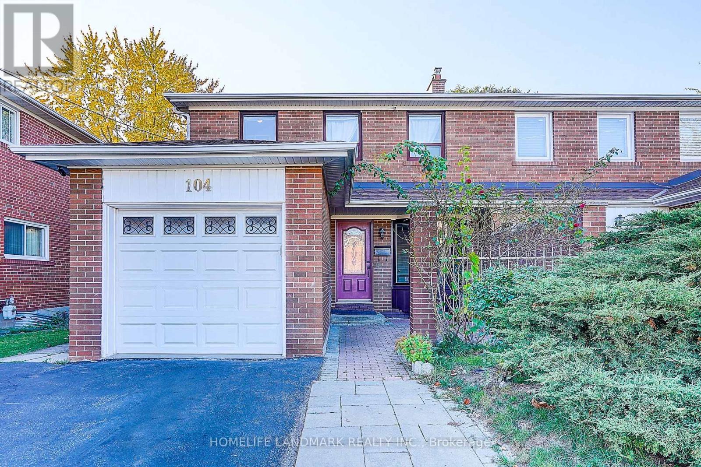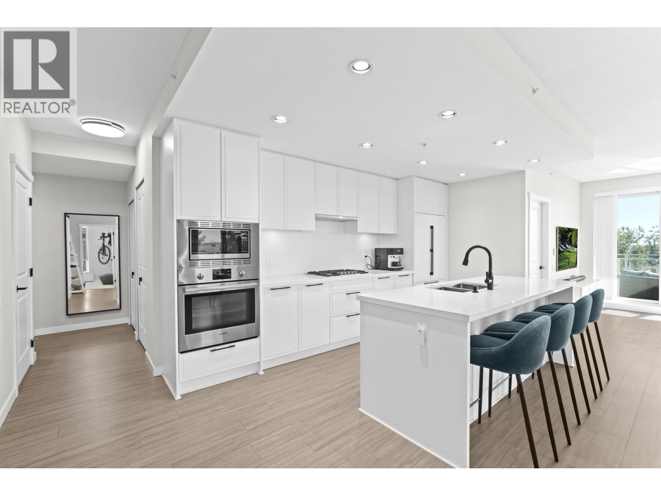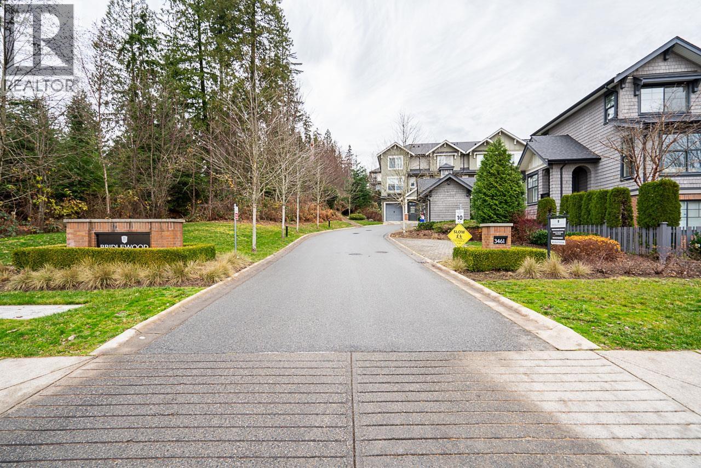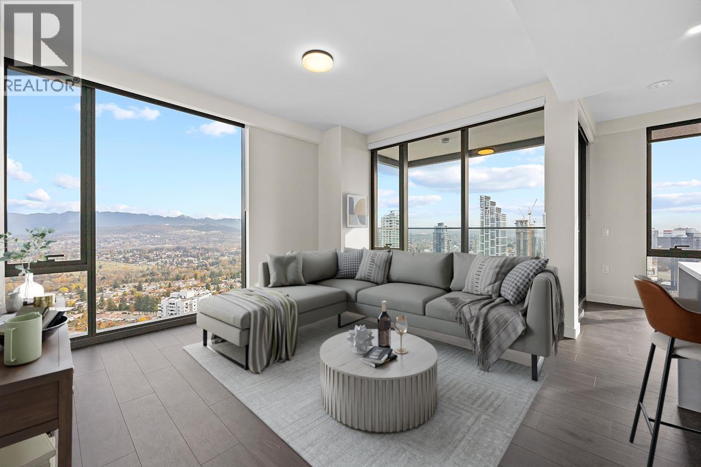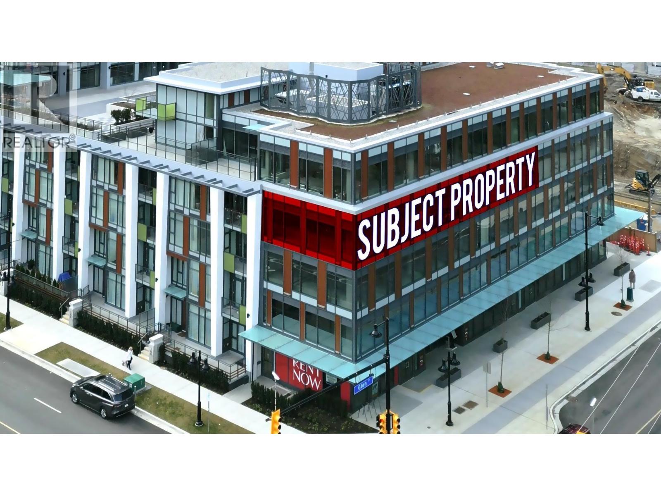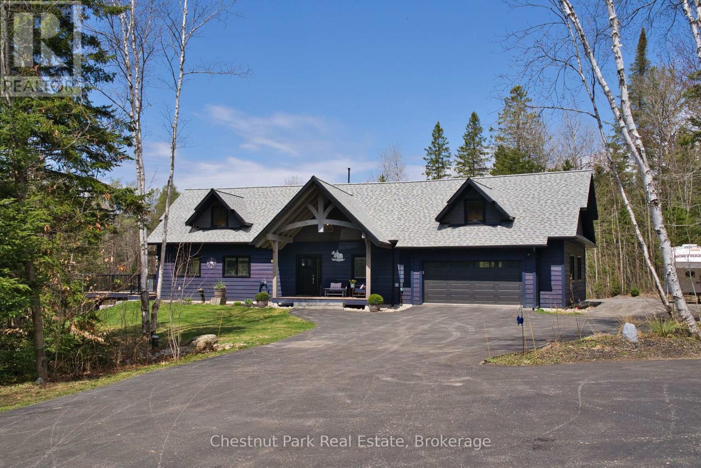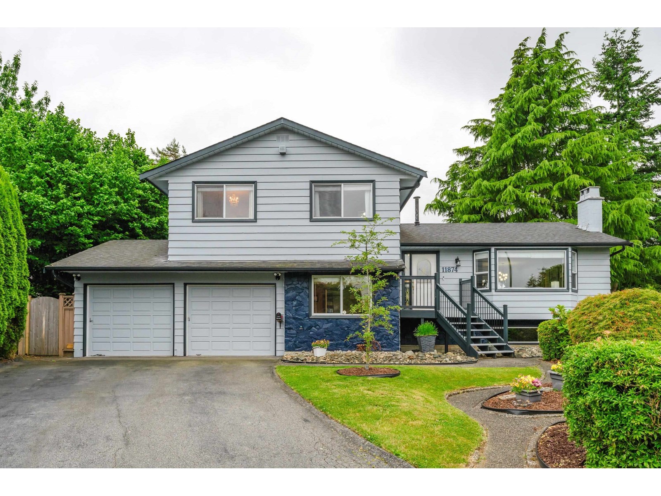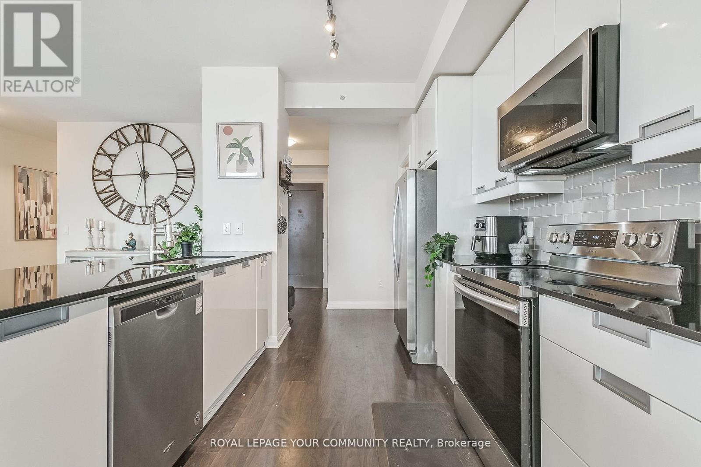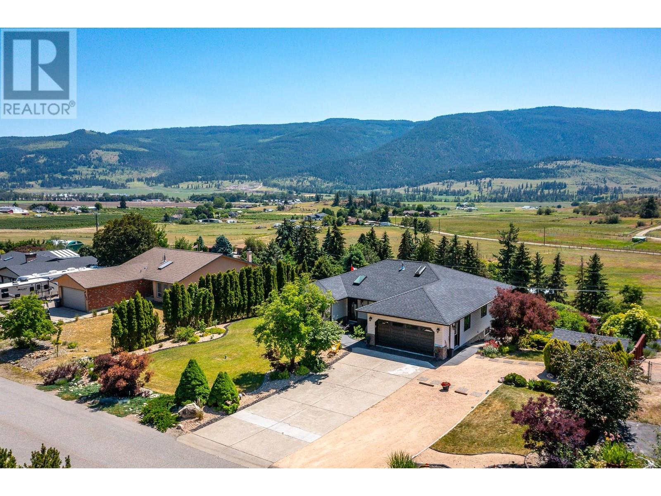45870 Creamery Road
Howick, Ontario
Beautiful 4 bedroom home sitting on a sprawling 4.88 acre country property complete with endless storage for equipment, toys, vehicles, or whatever your heart desires. Pride in ownership is evident in this spacious country with many updates over the years including, but not limited to, a 2 bedroom addition in 2011, double car garage & everlasting metal shingled roof in 2016 & drilled well in 2022. The home allows for all stages of life to enjoy, with the option to grow into it with 4 bedrooms, 1 1/2 bath (with the option to create a second luxurious main floor full bath), and a partially finished basement; as well as the option to slow down and retire in with 2 of the bedrooms and laundry all being one the main floor. Whether you're a large machinery mechanic or are looking for a place to tinker & store all of your tools & toys, the additional out buildings will be sure to impress with a 50'x60' insulated shop built in 2010 with 18 ceiling, large mezzanine, office & bathroom, as well as an attached, insulated 14x36 wood-working shop all with concrete floors. The 28'x60' covered open storage building, 40'x80' drive shed, 70'x80' storage building 24'x24' shed & 24'x24' detached garage (attached to shed) as well as the massive gravel yard built out of recycled concrete material allow for large trucks and machinery to be stored, operate and travel the yard with peace of mind. This rare opportunity to live in the quiet countryside with the convenience of being only a few minutes to the amenities of town with breathtaking views and space to grow an award winning vegetable garden, as well as a space where you can operate your business are rare. Call Your REALTOR Today To View What Could Be Your New Family Home, Space For Your New Market Garden and Large Machinery Operation Today at 45870 Creamery Road, Fordwich. (id:60626)
Royal LePage Heartland Realty
4 Old Orchard Crescent
Richmond Hill, Ontario
Legal bsmt apt (2024) w/ sep entrance fully finished, fire-code compliant & built to code. Features spacious BR w/ 2 windows, bright living/dining, quartz counters, marble backsplash, tons of cabinets, all-new appl (2024), sep laundry + new sump pump (2024). Ideal for rental income or in-law suite!Home freshly painted top to bottom (2024) w/ all new ELFs throughout. Main flr offers hardwood floors, smooth ceilings, pot lights & open concept living rm (2022). Family rm w/ gas fireplace + walk-out to deck. Modern kitchen w/ granite counters, backsplash, breakfast nook, new pantry (2023), updated slides/shelves (2022) & SS dishwasher (2023). Dining rm overlooks south-facing backyard perfect for BBQs & garden. Powder rm w/ new vanity (2022). Oak staircase.2nd flr features 3 spacious BRs incl. primary retreat w/ 4-pc ensuite, His/Hers closets & Juliet balcony.Upgrades: interlocked driveway fits 3 cars (2023), backyard shed (2023), 8 interconnected wired smoke detectors (2024), upgraded light fixtures (2024), furnace (2019).Prime location: walk to Richmond Green SS, Redstone ES, parks, community centre, close to Hwy 404, GO, Costco, Walmart, FreshCo, Home Depot, golf & more. (id:60626)
Right At Home Realty
104 Tanjoe Crescent
Toronto, Ontario
Welcome to this stunning, freshly painted semi-detached home in the heart of North York, perfect for investors, end-users, upsizers, or downsizers alike! This spacious and well-maintained home features a practical and functional layout, providing ample room for everyone. The main floor features a bright living area with direct access to a private garden, an inviting dining space, and a beautifully renovated eat-in kitchen ideal for family meals or entertaining guests. A dedicated office on the main level provides the perfect work-from-home setup or study area. Upstairs, you'll find four generously sized bedrooms, each filled with natural light, offering comfort and flexibility for growing families. The finished basement, complete with a separate entrance, adds incredible versatility. It features a second kitchen, an enclosed family room (ideal as a den, office, or nanny suite), and two additional enclosed rooms that can serve as bedrooms, offices, or storage. Great potential for rental income or multi-generational living! Enjoy a long, private driveway that accommodates up to four cars in addition to a garage. Situated on a quiet, family-friendly street in a highly desirable North York neighbourhood, this home is centrally located close to schools, parks, shopping, restaurants, and public transit. A rare opportunity offering space, flexibility, and endless potential; truly a home that grows with you! (id:60626)
Homelife Landmark Realty Inc.
508 3198 Riverwalk Avenue
Vancouver, British Columbia
Indulge in breathtaking 180° water views from this pristine corner home, with a perfect vantage to revel in the outlook of the Fraser River from every room. Spanning a generous 1,138 sqft, discover 2 bedrooms, 2 full baths, & a dedicated office. Relish in the chef-inspired kitchen showcasing a gas stove, high-end Bosch appliances, & a vast island - perfect for entertaining. The primary suite promises relaxation with its walk-in closet & resort-style ensuite. Admire the architectural beauty of over-height ceilings & an open, airy design. Embrace outdoor living with a 200 sqft South-facing balcony. Enjoy unmatched conveniences: an exclusive storage room on your floor & 2 parking spaces (1 EV). Walk the waterfront trails & enjoy the nearby shops & restaurants. (id:60626)
The Agency Vancouver
37 3461 Princeton Avenue
Coquitlam, British Columbia
Welcome to Bridlewood by Polygon This stunning 2,100+ sq. ft. END/CORNER UNIT townhouse with a double side-by-side garage offers 4 spacious bedrooms and 4 bathrooms, combining luxury with practicality. o Main Level: The gourmet kitchen features stainless steel appliances, a large island, and an eating area opening to a large, fenced yard. A bright living room and convenient powder room complete the space. o Upper Level: 3 generously sized bedrooms, including a luxurious primary suite with an ensuite and walk-in closet. o Lower Level: An oversized bedroom with ensuite, perfect for a guest suite or home office. Located steps from schools, parks, trails, and transit with quick SkyTrain access, this home offers the perfect blend of space, style, and connectivity. Don´t miss this opportunity ! (id:60626)
Grayly Realty Inc
3808 5987 Wilson Avenue
Burnaby, British Columbia
Welcome to Central Park House by Bosa, a refined architectural landmark in the heart of Burnaby. This stunning 2 bedroom residence features 9ft ceilings, bright & functional layout, expansive floor-to-ceiling windows framing uninterrupted 270° views of the mountains, Deer Lake & Vancouver´s skyline. Enjoy world-class 20,000 sqft amenities, 24hr concierge, indoor pool and spa, state-of-the-art fitness studio, and elegant sky lounges perfect for entertaining. The primary ensuite is upgraded with a custom walk-in shower, complemented by sophisticated finishes throughout. Imagine morning coffee with lake views, evenings in stylish lounges, and effortless access to Central Park, Metrotown, Crystal Mall,& SkyTrain. offering a perfect harmony of luxury, style, and central convenience. (id:60626)
Ra Realty Alliance Inc.
20 Festival Way
Binbrook, Ontario
Welcome to 20 Festival Way, a stunning home in the heart of Binbrook offering elegance, space, and comfort. This property showcases a bright, open-concept layout designed for both everyday living and entertaining. The main floor features soaring 9-foot ceilings and a large family room that seamlessly connects to the rest of the living space, creating an inviting atmosphere. No detail has been overlooked, with high-end finishes throughout and countless builder upgrades, making this home truly one of a kind. You’ll find the four bedrooms all a generous size, two and half bathrooms, including a luxurious ensuite off the primary retreat. The exterior of the home is just as impressive, with an aggregate concrete driveway leading to a double car garage complete with epoxy-finished floors. The unspoiled basement offers endless potential to create additional living space tailored to your needs. This exceptional home combines modern design, elegance, functionality, quality craftsmanship, and a prime location, for your family’s future making it the perfect choice for your next move. (id:60626)
Royal LePage NRC Realty Inc.
404 3056 Glen Drive
Coquitlam, British Columbia
Prime office units for sale in Coquitlam's Town Centre, built by the renowned Polygon family of companies. Conveniently located across from Glen Park and just a 6-minute walk to Coquitlam Shopping Centre, as well as the Lafarge Lake-Douglas and Lincoln SkyTrain stations, this property is perfect for investors and business owners looking to own commercial real estate in a rapidly growing area. The property includes two units with a total of 2,300 sq ft, combining Unit 402 (1,009 sq ft) and Unit 404 (1,291 sq ft). This unit includes 1 parking+ 1 free parking stall. Total of 2 parking stalls. Extra upgrades include hot & cold water, as well as the access to drainage. An exceptional opportunity to establish your business in a thriving, central location. Contact us today for more information and private showing (id:60626)
RE/MAX Masters Realty
86 Bowyer Road
Huntsville, Ontario
Welcome to 86 Bowyer Road in Huntsville. This property boasts a tranquil setting on approximately 5 acres of lush forest, offering the ideal blend of privacy and convenience. With a thoughtfully designed floor plan of approx. 2,638 sq. ft of living space, including 3 bedrooms and 3 bathrooms, this home provides both functionality and comfort. Enjoy the speed of Bell Fibre Internet, mail delivery at the end of your driveway along with convenient garbage and recycling services. Updates such as custom window coverings enhance both style and functionality. Relish in breathtaking sunsets from the side deck, or retreat indoors to cozy up by the wood-burning fireplace in the lower level. Additional highlights include a generator for peace of mind, a greenhouse for gardening enthusiasts, and multiple decks ideal for entertaining or simply unwinding amidst nature's beauty. With an oversized double car attached garage and detached shop, there is ample space for vehicles, a workshop, and storage. Just minutes from downtown Huntsville with easy access to amenities and recreational possibilities. (id:60626)
Chestnut Park Real Estate
11874 90a Avenue
Delta, British Columbia
Beautiful, four-bedroom, four-level home designed for peaceful, practical living. The spacious, sunlit kitchen beckons for family gatherings, while two sizable family rooms offer versatile living space on separate levels. Unwind in your private sauna or hot tub. Additional highlights include a three-car garage, low-maintenance landscaping, and thoughtful finishes throughout-so you spend more time enjoying and less time working. Ideally located just moments from shopping, transit, top schools, and playgrounds. This home effortlessly combines comfort, convenience, and style. Don't miss the opportunity-schedule your private tour today and experience it for yourself! (id:60626)
RE/MAX 2000 Realty
2702 - 75 Eglinton Avenue W
Mississauga, Ontario
Welcome To The Luxury Penthouse Suite at Crystal Condos! With Only 4 Units on This Floor, Unit 02 Is South Facing Overlooking The Mississauga Skyline, Lake Ontario & Downtown Toronto. This Corner Suite Boasts Over 2,042 Sqft Space. This spectacular 3+1 Penthouse features a split bedroom design with the master on one side and the bedrooms in the other side of the common living area. The 2 balconies offer stunning unobstructed park, city and lake views. One balcony is off the Master Bedroom and the other massive balcony is a wrap around and is off of the living room! The living areas have 9ft ceilings and floor to ceiling windows. The open concept kitchen features stainless steel appliances and lots of cabinetry. There are two master bedrooms each featuring a Walk-in Closet and an Ensuite Bathroom with Italian Marble (Nero Assoluto) Countertops. Den is very large and can be used as a 4th bedroom! Ensuite Laundry. Super functional and spacious layout. Move-In Ready to enjoy living luxuriously! Unit comes with two parking spots and a locker. *** EXTRAS: Located in the heart of Mississauga. Close to Square One, Heartland Plaza, Highways 401, 403, & 410. Bus Routes, Restaurants, Amenities, Parks. (id:60626)
Royal LePage Your Community Realty
248 Scenic Drive
Coldstream, British Columbia
*Welcome to Coldstream Estates – where lifestyle, location and luxury meet.* Situated on a rare, fully landscaped half-acre lot in one of the area’s most prestigious neighbourhoods, this Jenish designed 5-bedroom, 3-bathroom home offers over 3,300 sq. ft. of versatile living space with an in-law suite. The ideal floor plan features 3 bedrooms on the main level & two full bathrooms including a spacious primary suite with walk-in closet and en-suite. A bright and inviting living room flows seamlessly into a formal dining room & an open plan kitchen with breakfast nook & additional living area. Step out onto the large deck with gazebo & soak in the picturesque valley and mountain view. Perfect for relaxing or entertaining year-round. The lower-level suite offers its own entrance, laundry & easy side access. The suite is ideal for multi-generational living, guests, a mortgage helper or even a home-based business. This home has been meticulously cared for with updates including: 2019: Roof, gutters, furnace, a/c unit. 2020: Water main. 2023: Shed & playhouse roofs. Additional highlights include a hot tub, RV parking, double attached garage, abundant storage & endless possibilities for the expansive yard - pool, garden oasis or play space. Whether you're raising a family or investing in a property with income potential, this is your opportunity to live in one of the Okanagan's most desirable communities. Contact your Agent or the Listing Agent today to schedule a viewing. (id:60626)
Stonehaus Realty (Kelowna)

