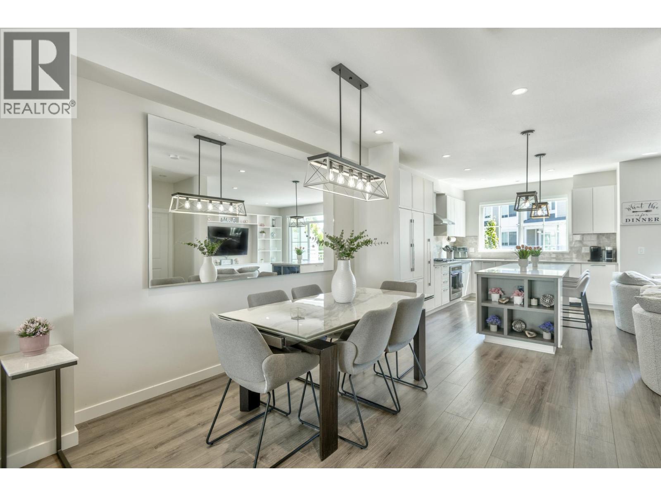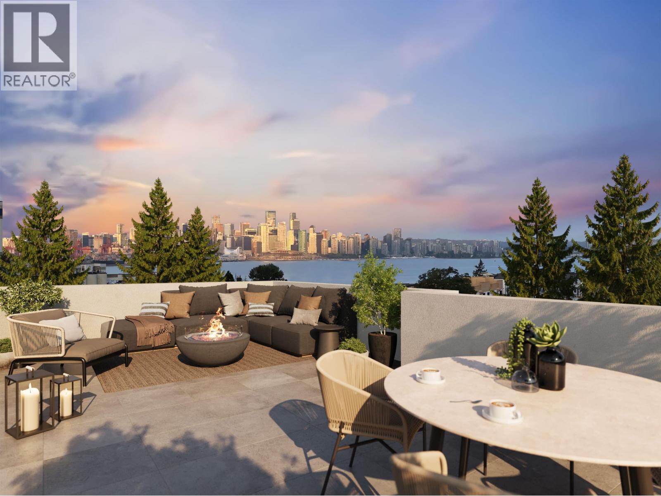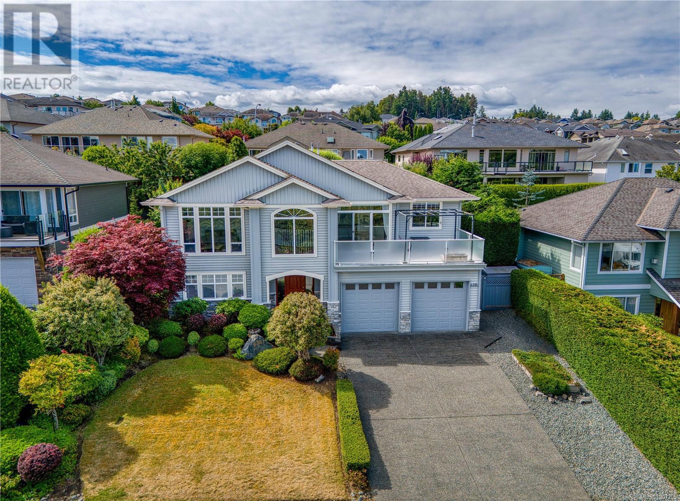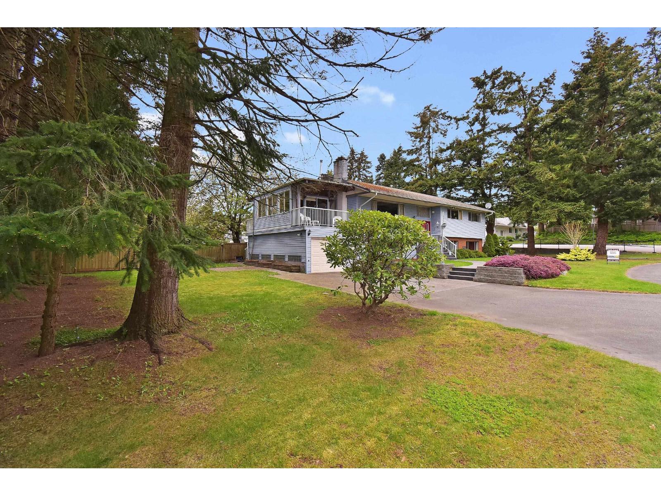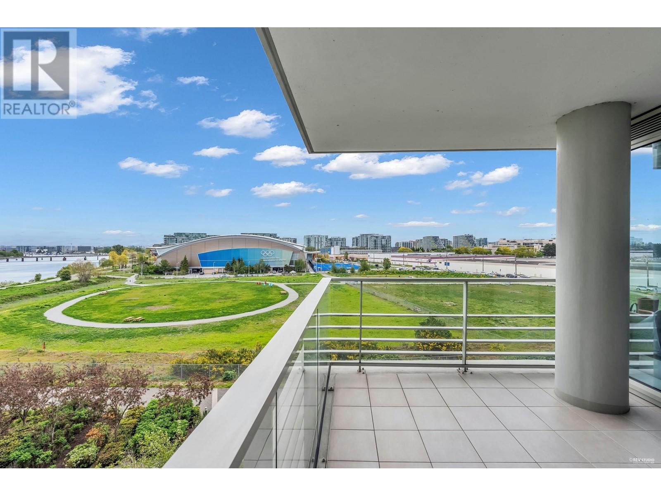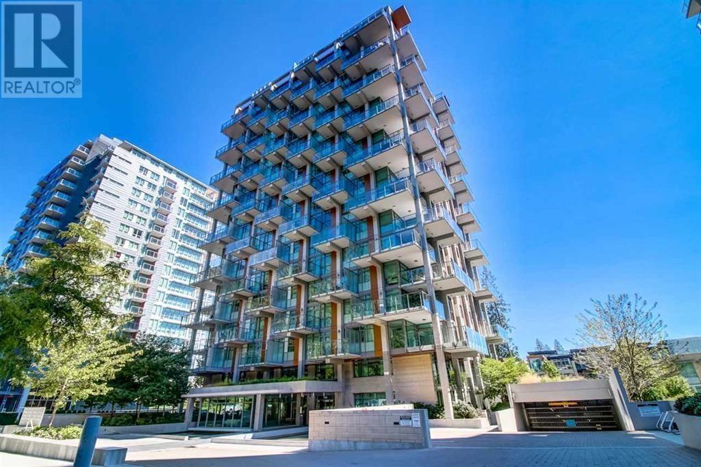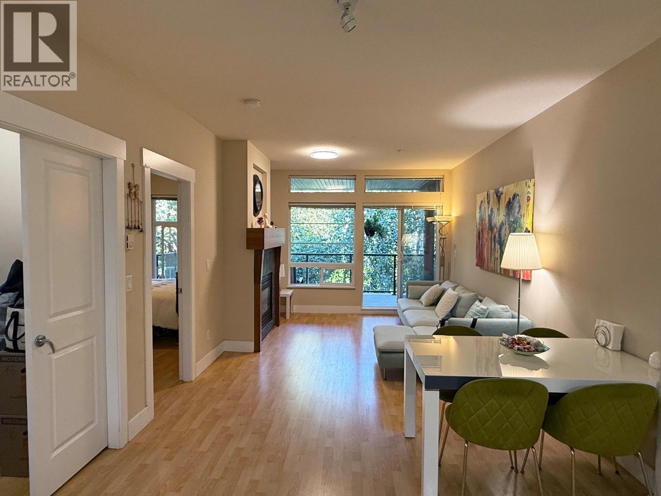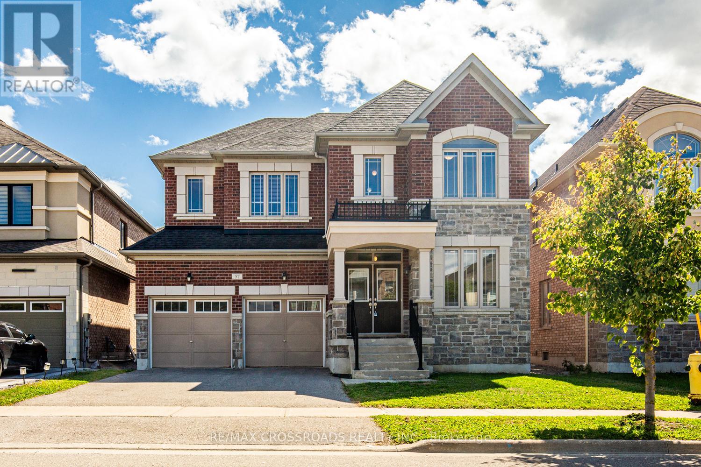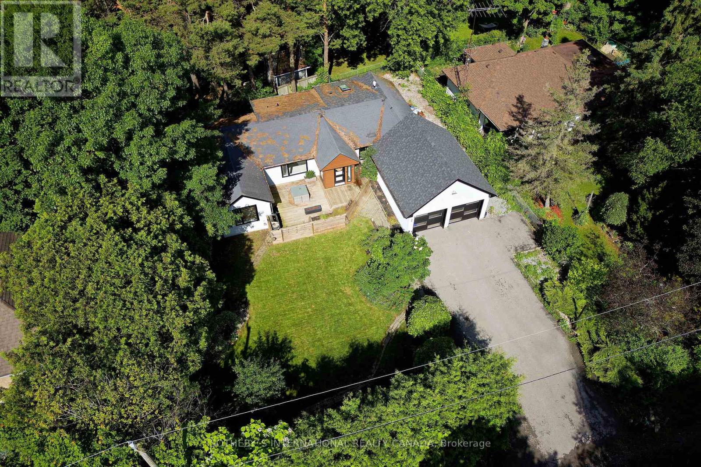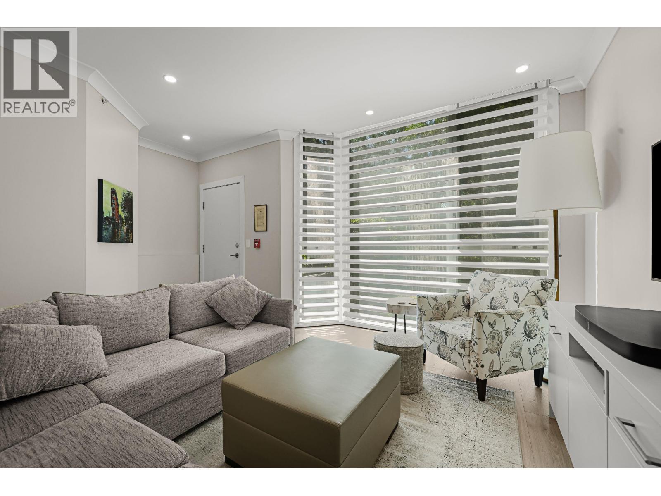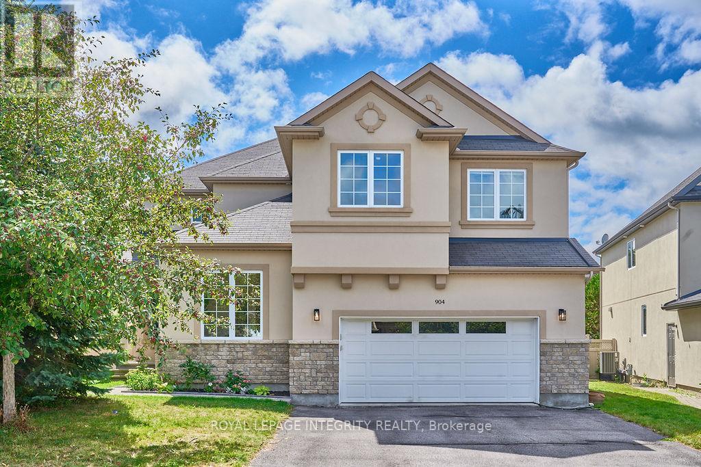9 5311 Admiral Way
Ladner, British Columbia
4 BEDROOM TOWNHOME WITH UPGRADES! Welcome to Polygon´s Westhampton in the vibrant master-planned community of Hampton Cove. This 2,117 square ft 4 bedroom, 4 bath home features a functional layout with the 4th bdrm & full bath on the lower level, over-height ceilings, laminate flooring, a central fireplace & deck off the family room. The chef´s kitchen boasts a large central island perfect for entertaining, custom cabinetry, stone countertops, gas cooktop, sleek integrated appliances including gas cooktop & upgraded lighting. The main bdrm offers a spacious walk-in closet & spa-inspired ensuite with dual sinks, shower w/bench & soaker tub. Upgrades include built-in shelves/cabinets in the family room & closets, an 8' feature dining room mirror & new main-floor lighting. Enjoy the comfort of AC, EV charger, Side-by-Side double garage, 2 extra parking spots & ample visitor parking. Exclusive access to The Hampton Club a 12,000 square ft residents-only clubhouse with resort-style amenities. Open House Saturday Nov 15th 2-4 (id:60626)
Oakwyn Realty Ltd.
119 Timberwalk Trail
Middlesex Centre, Ontario
Welcome to your next chapter in luxury living! This exceptional Acadia plan, offers thoughtfully designed living space, with 4 bedrooms and 3 bathrooms, spanning 2496 square feet across two spacious stories. Experience seamless living with an open concept kitchen, dinette, and great room with a cozy fireplace, perfect for entertaining guests or enjoying quality time with family. From sleek countertops to stylish cabinetry, every detail in this home exudes quality. Large windows flood the living spaces with natural light, creating a warm and inviting atmosphere throughout. Conveniently situated in a sought-after neighborhood, this property is just minutes away from all the urban conveniences, while being able to enjoy nature right outside your door. Don't miss this incredible opportunity to make this Saratoga property your forever home. Model home now under construction. Other lots and plans available. Our plans or yours, customized and personalized to suit your lifestyle. Photos may show upgrades not included in price and may show other models. (id:60626)
Sutton Group - Select Realty
225 602 E 2nd Street
North Vancouver, British Columbia
MOVE-IN FALL/WINTER 2026 | Welcome to Morrison Walk in the heart of Moodyville, North Vancouver. This beautifully designed home features a private rooftop deck-perfect for entertaining or unwinding with sweeping views. Premium finishes and spacious layouts create a refined yet functional living experience. Completion is anticipated for Fall/Winter 2026, giving you time to plan your move. Customize your storage and parking options to fit your lifestyle-yes, we have room for all your toys! Located steps from parks, trails, and Lower Lonsdale amenities, Morrison Walk combines North Shore living with modern design. (id:60626)
Macdonald Realty
6381 Icarus Dr
Nanaimo, British Columbia
Semi-waterfront Eagle Point home with breathtaking ocean and snow mountains views, directly across from Lewis Beach Park and steps from beach access trails. Minutes from Woodgrove Mall, Costco, and top schools, this 5-bedroom home blends coastal charm with urban convenience. The main level boasts hardwood floors, a gas fireplace, a curved staircase, a dedicated office, two additional flexible-use rooms, and the primary bedroom, which features a walk-in closet, rear deck access, and a luxurious 4-piece ensuite with soaker tub and separate shower. The kitchen includes four appliances and a breakfast bar. The lower level offers a versatile 2-bedroom in-law suite with its own kitchen, laundry, and separate electrical meter—ideal for family, rentals, or Airbnb. The private rear yard, with minimal neighbor visibility, is beautifully landscaped with a covered patio. Extras include a sprinkler system, well maintained tree hedge. All data approximate; verify if fundamental. (id:60626)
Exp Realty (Na)
1589 Lancaster Street
White Rock, British Columbia
Large well maintained family home in the heart of White Rock. Room for the in-laws, contains full 1 bedroom suite with separate entrance and laundry Almost 8200 square foot corner lot with lots of options. 3 bedrooms up with 1 more down. Very solid home with updated washrooms and kitchen cabinets. Extra deep 1 car garage and room to park a RV. Great opportunity and priced to sell. Quick possession available. Lots of future potential to explore with new zoning regulations. (id:60626)
Hugh & Mckinnon Realty Ltd.
502 5111 Brighouse Way
Richmond, British Columbia
WELCOME HOME to "River Green" by ASPAC! This NE facing unit offers spectacular views of the River, Mountains and city! Over 1300sqft of spacious living space encompassing 2 bedrooms, a den, 2 full baths and a large patio! Features central air conditioning, open floor plan, functional kitchen complemented by top of line Miele appliances, 2 parking spots, and 1 locker. The 5-star resort amenities include a 24 hour concierge, a 25 meter lap pool, Sauna, steam, whirlpool, gym, theatre, virtual golf, music room, study room, pool table, party room, and more! Walk to dyke, Oval, T&T, banks, restaurants, and more! Don't miss out! (id:60626)
Coldwell Banker Prestige Realty
701 5782 Berton Avenue
Vancouver, British Columbia
Sage, Well-maintained South facing 2 Bed+DEN & 2 Bath Air Conditioning unit located in the central of wesbrook village, Italian imported Dada cabinetry, 5 burner gas top, built-in double door fridge, wide plank hardwood flooring. Den can be used as a 3rd bedroom. Fantastic location at Wesbrook village. Close to Save-On Foods, U-Hill Secondary School, and Norma Rose Point Elementary. Walking distance to UBC campus. Steps to shopping, transit, restaurants, campus amenities and the trails of park. It furthermore comes with "2" full size side-by-side parking. Well managed building with concierge,fixed term tenant until July 2026. (id:60626)
Luxmore Realty
309 6328 Larkin Drive
Vancouver, British Columbia
Discover this rare gem in one of UBC´s most sought-after family-friendly communities. This unit features: - 3 spacious bedrooms and 3 full bathrooms, 2 ensuites - A versatile den, perfect for a home office, study, or guest space - A generous east-facing balcony that welcomes morning light and offers serene views with trees - High-end finishes including granite countertops, premium stainless steel appliances - EV Charging ready at parking spots Enjoy the exclusive garden, a tranquil retreat just steps from your door. Located within walking distance to the acclaimed U Hill Secondary School and the vibrant Wesbrook Village, offering shops, cafes, parks, and more. Experience the best of campus living with all the amenities and cultural richness UBC has to offer. (id:60626)
Sutton Centre Realty
57 Walter English Drive
East Gwillimbury, Ontario
This executive 4-bedroom home by Countrywide is nestled in a quiet, highly sought-after Queensville community, offering a bright open-concept layout with 9-ft ceilings and gleaming convenient upper-level laundry, and direct access to a full 2-car garage. Ideally located just hardwood floors on the main level. The spacious primary suite features a luxurious 4-pieceensuite with his and her closets and a free-standing tub. Enjoy a large family room with a 5 minutes from Hwy 404, schools, Upper Canada Mall, and restaurants. (id:60626)
RE/MAX Crossroads Realty Inc.
38 Hilltop Boulevard
Whitchurch-Stouffville, Ontario
Discover this contemporary luxury bungalow at Preston Lake! This home features a bright, open-concept living space encompassing the kitchen, family room, and dining area. The stunning kitchen is equipped with a built-in breakfast bar and modern appliances, seamlessly connecting to the family room, which opens to a deck perfect for relaxation and entertaining. Enjoy built-in ceiling speakers and smart lighting throughout.The master bedroom is a sanctuary, boasting a luxurious en-suite with heated floors. Experience the charm of cottage living with the convenience of nearby amenities, including shopping, restaurants, golf courses, equestrian facilities, and easy access to Stouffville, Aurora, Markham, Richmond Hill, and major transportation routes (Highways 404 & 407, and Bloomington GO).Ideal for commuters, this location offers approximately a 38-minute drive to Pearson International Airport, 45 minutes to Rogers Centre and Scotiabank Arena, 30 minutes to Markham-Stouffville Hospital, and 20 minutes to Southlake Regional Hospital. Embrace a lifestyle of comfort and convenience at Preston Lake. Live the Outdoor Lifestyle; Swim, Sail, Boat & Fish In The Summer & Skate On Lake In Winter. Access to Lake anywhere from the North shore. To view Preston Lake...from Woodbine take N Road to your first right at Morgan Dr. leading onto Hilltop Blvd., you will see the lake and lead you to 38 Hilltop Blvd. (id:60626)
Sotheby's International Realty Canada
102 1488 Hornby Street
Vancouver, British Columbia
This stunning, fully renovated townhome is sure to impress-over $300,000 spent! With 1,265 sq. ft. with 12 foot ceilings provides a bright and open living area. this home features 2 bedrooms, a den, and 2 full baths. Main Bath with steam shower. . Enjoy dual front and back entrances, wide-plank hardwood floors, and a gorgeous kitchen with full-height cabinets and one-piece marble countertops. Thoughtful upgrades include Motorized Blinds, Air Conditioning, and designer finishes throughout. Overlooking a lush, treed park, it offers a private, serene retreat. Exceptional amenities include a saltwater pool, hot tub, steam room, and squash court. Just steps to London Drugs, Fresh St. Market, and more-urban living at its best! OPEN HOUSE SATURDAY NOV 1 2025 2-4 PM (id:60626)
Exp Realty
904 Nettleship Court
Ottawa, Ontario
Nestled on the prestigious Kanata Estate! This Cardel custom-built luxury beauty sits on an exclusive private street, boasts about 4000 sqft living space with 4+1 spacious bdrms & 4 baths, with expensive EIFS exterior (Exterior Insulation & Finish System), all wrapped up in an irresistible package. Step in and be greeted by the rich solid hardwood flooring that flows seamlessly throughout the main and second levels. The grand hardwood staircase is a statement piece, the living room is an absolute showstopper with its soaring cathedral ceiling and massive two-story south facing windows that flood the space with splendid natural light, cozy up by a tall gas fireplace. The modern kitchen features SS appliances, luxury granite counters and a huge island that adds a touch of elegance. The butler's pantry is perfect for storing gourmet goodies. Other features: the main floor office/den, over-sized garage and large mudroom off the garage with walk in closet; it is also equipped with smart wiring home automation and an audio system. The primary suite is truly a retreat, boasting two walk-in closets, the ensuite complete with dual vanities and brand new quartz contertops, a custom glass shower, and a deep soaking tub. The other 3 bedrooms share a large updated main bath. The fully finished lower level is an entertainer's dream, featuring high-end laminate flooring, a large full bathroom, a charming bedroom with stylish barn doors, a spacious recreation room ideal for family fun, and even a dedicated gym or hobby room. The location is unbeatable! Walk your kids to the highly-rated St. Gabriel Elementary and All Saints HS, within a top-tier school district!!! Shopping, recreation, and even high-tech employment opportunities are all conveniently close by. Just steps away from the serene walking trails Beaver Pond. Get ready to enjoy this perfect blend of luxury, convenience and tranquility in Kanata Lakes. (id:60626)
Royal LePage Integrity Realty

