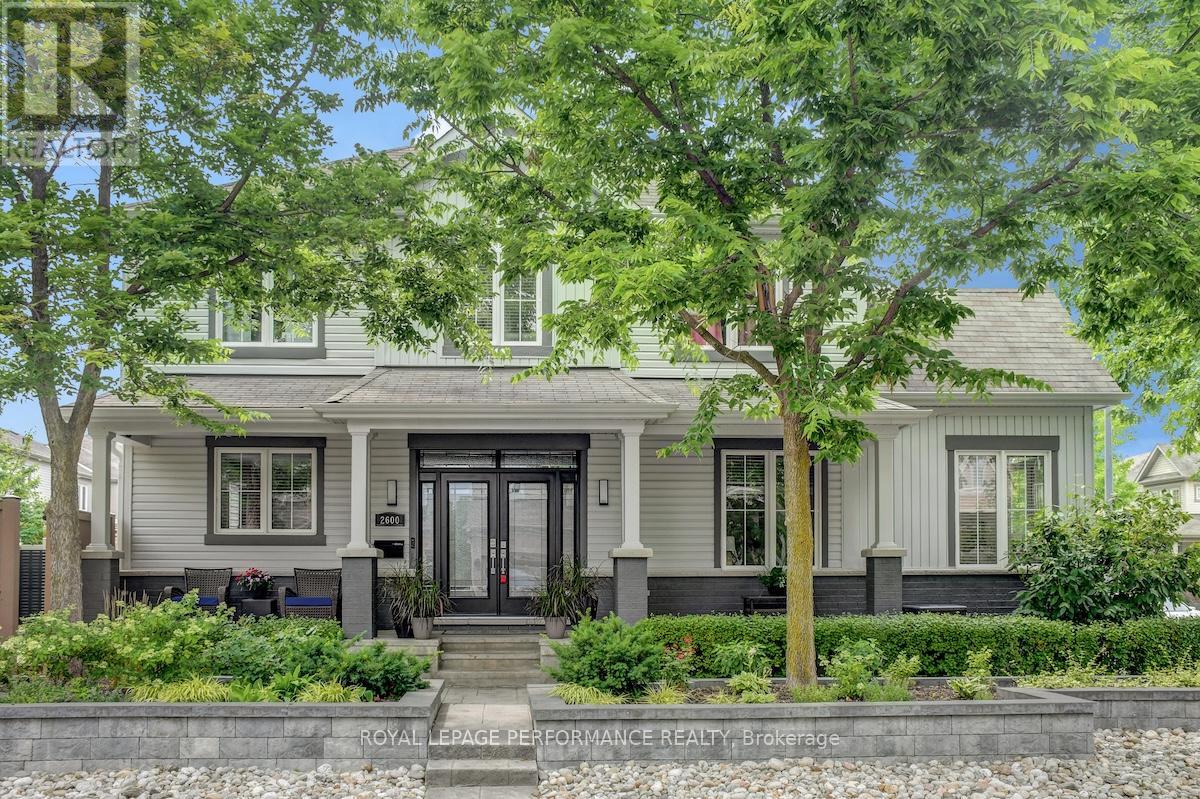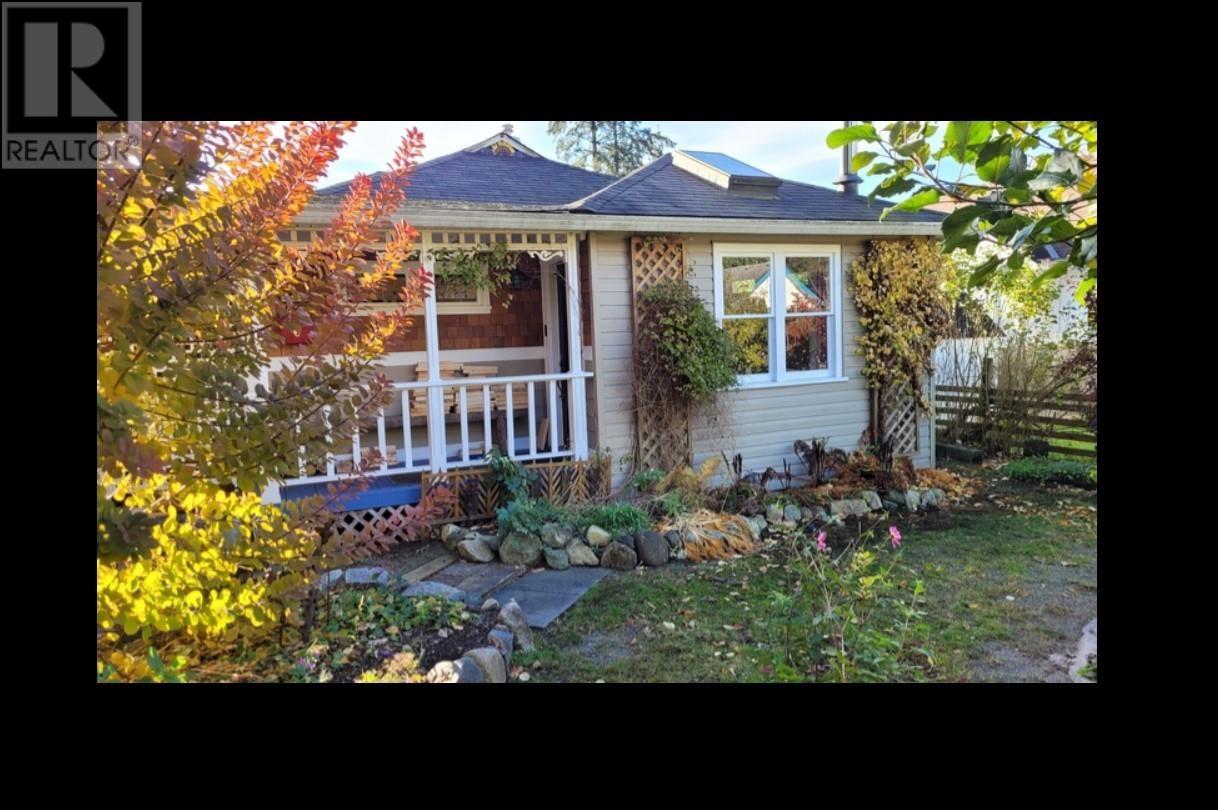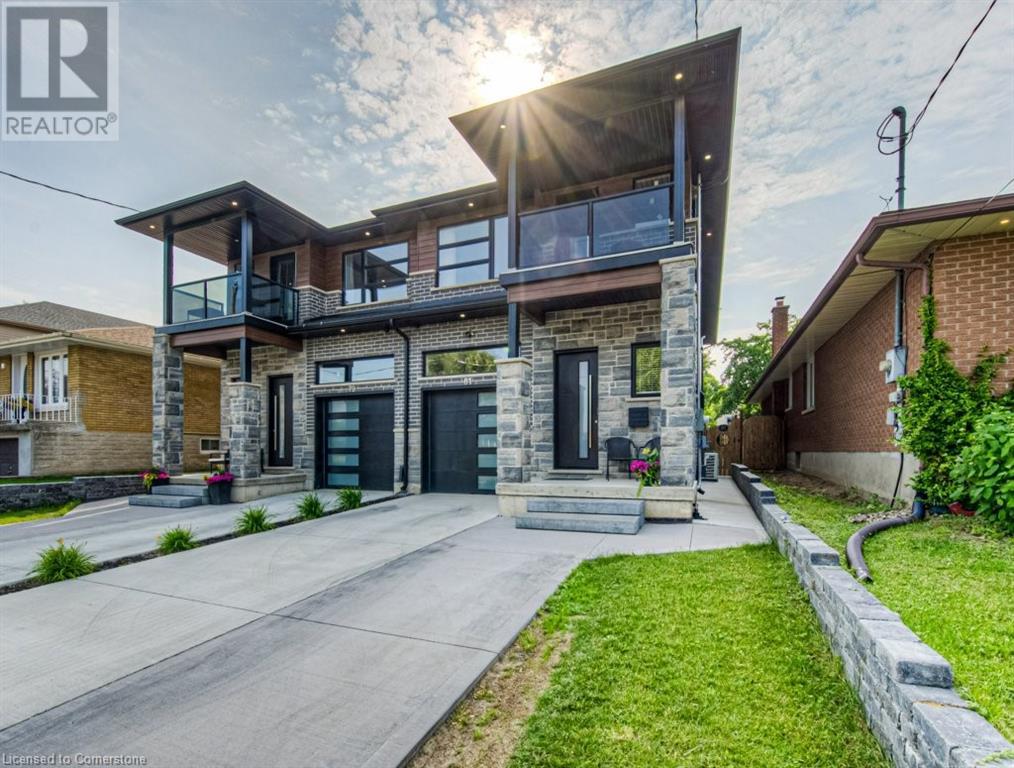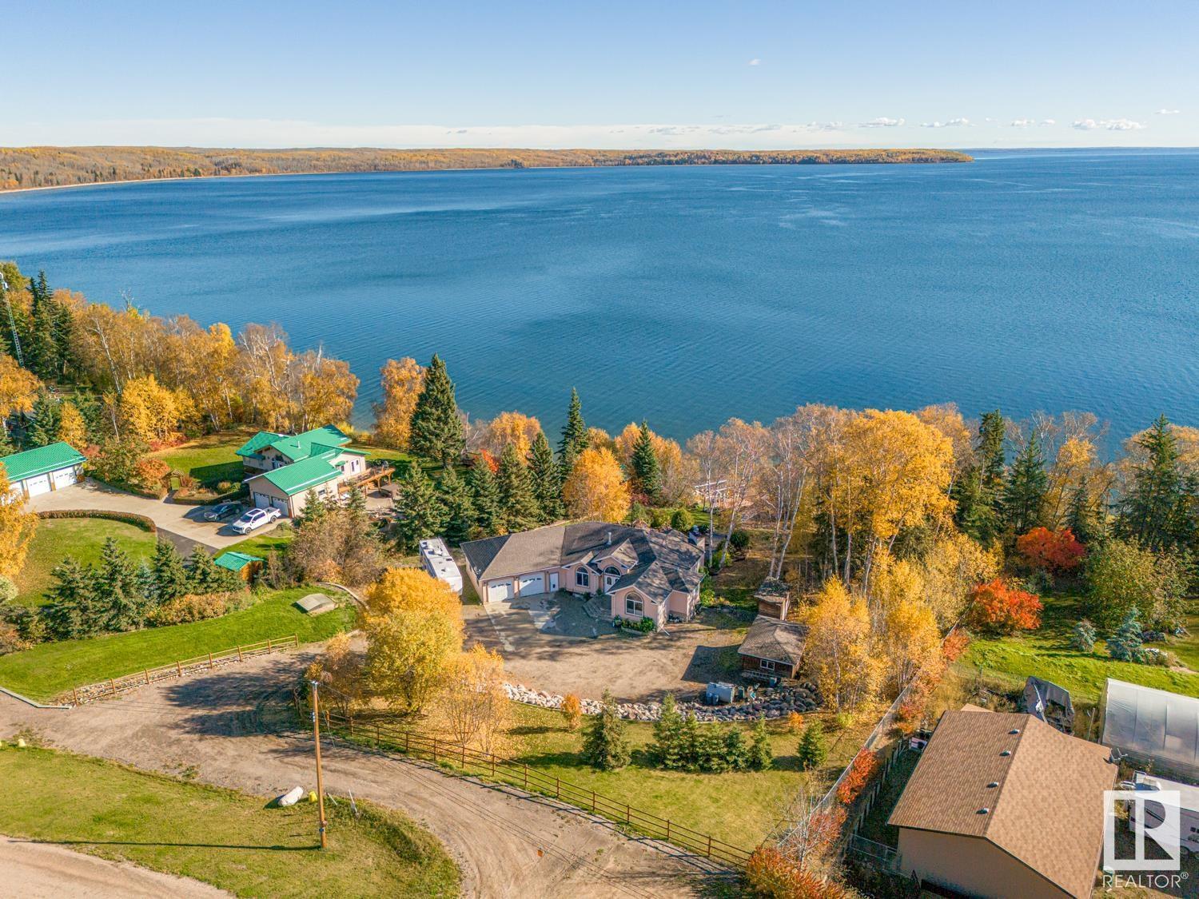9305 Eagle Ridge Drive
Niagara Falls, Ontario
Welcome to this executive 4-bedroom, 4-bathroom detached 2-storey home located in the prestigious Fernwood Estates subdivision in Niagara Falls. Step inside to find rich, dark hardwood flooring throughout both the main and second floors, paired with 9-foot smooth ceilings and pot lights on the main level for a bright, upscale feel. The impressive foyer opens to above, setting the tone for the rest of the home. The gourmet kitchen is a chef's dream, featuring granite countertops, a stylish backsplash, a breakfast bar, and stainless steel appliances. Porcelain tiles highlight the foyer and spacious laundry room, which includes a walkout to the double car garage. Upstairs, the large primary suite offers a luxurious 5-piece ensuite bath and a walk-in closet. Three additional well-sized bedrooms share a third 4-piece bathroom. The finished lower level, accessible via a separate walk-up through the garage, boasts vinyl flooring, a large recreation/family room, a potential fifth bedroom, a full 3-piece bathroom, and a cold room for extra storage. The exterior is equally impressive, featuring a stone and stucco finish, an exposed aggregate driveway accommodating four vehicles, and a covered concrete patio ideal for outdoor entertaining. This stunning home combines elegance, functionality, and premium finishes throughout. (id:60626)
Ipro Realty Ltd.
2600 Fallingwater Circle
Ottawa, Ontario
Absolutely STUNNING 4 Bed, 3.5 Bath, Fully UPGRADED CORNER Lot Residence w/HEATED SALTWATER POOL, A True Showstopper! Step into refined elegance in this beautifully appointed home (2462 sqft of living space), where every detail has been thoughtfully curated for style, comfort & function. Nestled on a meticulously landscaped Lot, this exceptional property boasts a charming front porch w/raised flower beds & lush greenery. The heart of the home is a designer kitchen(21) featuring a custom island w/GRANITE counters, sleek tile backsplash & premium stainless steel appl, including an induction range. The adjacent dining room opens through French drs into a quaint sunroom/Den, perfect for a quiet retreat. Rich HARDWOOD flooring flows seamlessly across BOTH LEVELS & up the staircase, complemented by tasteful pot lighting thru-out. The inviting living room showcases a stunning stone-surround gas fireplace - an architectural focal point & feature wall that adds style and character! The luxurious Primary bdrm offers dual walk-in closets & a spa-like 3P ENSUITE w/marble finishes & a high-tech glass Smart shower. Three other generous size bdrms w/ample closet space. RENOVATED MAIN 4P BATH w/new tub(25) plus updated 2nd Floor Laundry rm w/New Washer(24) & Dryer(24)! The finished lower level is designed for comfort & entertainment, complete w/recreation rm, wall shelving combined w/Murphy bed, 3-piece bath featuring a heated air massage tub & a finished storage area w/built-in shelving & a stainless-steel pet wash station. A 3-camera cloud-based security system offers peace of mind. Outdoors, the fully fenced private backyard OASIS features a HEATED SALTWATER POOL w/New Pump(24), Salt Cell(24), pool cleaning robot(24) & AquaPod Wireless handheld remote(24) + New pool pump enclosure & additional fence(25)! Gazebo, elegant landscaping, Celebright lighting & is pre-wired for a hot tub. The garage impresses w/an epoxy floor, overhead shelving & insulated door. Truly move-in ready! (id:60626)
Royal LePage Performance Realty
9 Auburn Sound Cape Se
Calgary, Alberta
Welcome to 9 Auburn Sound Cape SE — An Exceptional Estate Home in a Premier Lake Community!Nestled in an exclusive enclave just steps from Auburn House, this beautifully appointed 4-bedroom + den + bonus room, 3.5-bathroom residence offers luxury living with every detail thoughtfully designed for comfort, function, and style.Step into a grand foyer that sets the tone, leading into a home filled with premium craftsmanship, rich hardwood flooring, and custom designer touches throughout. The formal dining room is perfect for hosting elegant dinners, while the private home office provides a quiet, productive space.At the heart of the home, the chef-inspired kitchen features granite countertops, a walk-in pantry, and upgraded appliances, seamlessly blending beauty and practicality. The spacious mudroom is a standout—an organizational dream, ideal for busy families.Upstairs, unwind in the bright bonus room, perfect for casual lounging or kids’ play. Three generous bedrooms include a luxurious primary retreat with a spa-inspired ensuite, complete with in-floor heating for added comfort.The partially finished basement offers incredible flexibility, including in-floor heating, high ceilings, a large guest bedroom, full bathroom, media room, and a massive storage area—ready to be customized to your needs.Additional highlights include: Brand new boiler installed May 2025 ($11K+), High-quality water softener (recently inspected), New dishwasher and electric stove, Oversized, insulated garage with extra storage, RV parking, corner lot, and professional landscaping (id:60626)
Exp Realty
593 Vivera Place
Ottawa, Ontario
PREPARE TO FALL IN LOVE with this exceptional Tartan-built 4+1 bed, 3.5 bath Ashton model in the highly desirable Poole Creek community of Stittsville North!Situated on a 38 ft lot, this stunning detached home offers nearly 3,500 sq ft of finished living space, including a fully finished basement with 964 sq ft that is perfect for extended family or easily convertible to an in-law suite or mortgage helper. Most of the work is already done with fire-resistant drywall on the walls and ceiling, and upgraded fire-rated doors. Just add a kitchenette to complete the setup. Meticulously maintained from top to bottom, the main level features 9 smooth ceilings, elegant oak hardwood floors, a spacious mudroom, formal dining area, bright and cozy living room with a gas fireplace, and a large den or office with double French doors, ideal for working from home. The chef-inspired kitchen boasts granite countertops, high-end appliances, a breakfast bar, and a sunny eat-in area overlooking the fully fenced, landscaped backyard. Enjoy the convenience and privacy of the yard perfect for kids, pets, entertaining, or simply relaxing outdoors. Upstairs, the oversized primary suite is your retreat with a walk-in closet and a spa-like 5-piece ensuite with jacuzzi tub and separate shower. Three additional generously sized bedrooms and a full laundry room complete the upper level. The basement includes a large rec room, full bath, bedroom, and rough-ins, ideal for rental potential or private living quarters for family members. Located on a quiet street in a family-friendly neighborhood, close to all amenities, parks, shopping, and top-rated schools. (id:60626)
Exp Realty
2597 Grandview Place
Blind Bay, British Columbia
PANARAMIC LAKEVIEW EXECUTIVE HOME in prestigious Blind Bay . Enjoy the quiet, yet premier active lifestyle that Shuswap Lake Estates provides you! STUNNING !! views of the Shuswap Lake and Copper Island. Enjoy nature at your doorstep with tons of activities nearby including: 3 minutes to 18 hole championship golf course, 5 minutes to Shuswap Lake with 2 public beaches, 2 marina's, pickleball & tennis courts, cycling, world class fishing, snowmobiling and hiking to name a few. Custom built open concept home was built in 2004, this home shows JUST LIKE NEW !! .31 acre lot has extremely low maintenance landscaping featuring artificial turf no maintenance lawn front and back, 4 hole putting green. Main floor laundry, covered & uncovered deck, central-vacuum, high efficiency forced air gas furnace with A/C, supplementary electric base board heat in basement. High end finishes include rosewood hardwood floors, 9 ft. ceilings, deluxe crown molding's, 3 sided rock faced gas fireplace, heated tile floor in the ensuite, extra large rec-room, custom kitchen cabinets, gas cook top. walk-in pantry, main floor laundry, custom powered blinds, custom built back yard stairs down to laneway. All furnishings negotiable. Please check out the walk through video. (id:60626)
Century 21 Lakeside Realty Ltd
79 Fox Run
Barrie, Ontario
4 Level Back Split Home Offer 4 Bedrooms + 4 Washrooms. Fully Upgraded With Quality Workmanship. Home Has Over Sized Eat-In-Kitchen With New Cabinets + Granite Counter. Living Room With New Fireplace. Second Floor Has 3 Good-Size Rooms + 2 Full Washrooms. Another Master Bedroom On the Main Floor. Separate Laundry. Basement Is Finished With a Separate Entrance + One Bedroom + Washroom. Separate Laundry & Kitchen. Easy Access To Hwy 400.Extras: Great Pie Shape Lot With 4 Vehicle Parking Plus One In-Garage. Upgraded Kitchen With Granite Counter, Metal Roof, Owner Water Tank, Paved Driveway, Fence + Extensive Interlock Walkways + Patio. (id:60626)
Homelife Real Estate Centre Inc.
1224 Parkinson Road
Woodstock, Ontario
Attention investors, small business owners, and landlords! Dont miss this rare opportunity at 1224 Parkinson Road in Woodstock a property with massive potential and zoned M2 (restricted industrial), ideal for those with automotive, woodworking, or industrial shop needs. Situated close to the industrial park and just minutes from highway access, the property boasts seamless connectivity for logistics and transportation this property offers the best of both worlds: industrial functionality and city convenience. The home is a well-maintained bungalow featuring 3 spacious bedrooms and 2 bathrooms, perfect for live-in owners or rental possibilities. Large garge size will allow extra space . Outside, there is ample parking space for 10+ vehicles ideal for businesses with a fleet or equipment. This is a truly unique find within city limits, and the potential here must be seen to be fully appreciated! (id:60626)
RE/MAX President Realty
34355 Old Yale Road
Abbotsford, British Columbia
PRICED UNDER ASSESSED VALUE! Home needs work BUT VALUE IN PROPERTY!! Designated Town House Zoning in OCP; perfect for Land Assembly with neighboring three properties. VEIW OF MT. BAKER - PRICELESS. Only property with clear, unobstructed, beautiful view. Excellent Investment! Vendor will consider Rent Back. (id:60626)
Royal LePage - Wolstencroft
20530 Westfield Avenue
Maple Ridge, British Columbia
Click brochure link for more details. Lovely little bungalow in quiet sought after neighbourhood. Property consists of well established shrubs, fruit, flowers, vegetable gardens. There is a Work Shop built in 2004, with exterior Dimensions of 18' x 27 ', and 9' ceiling. There is 225 sf of storage space in the Loft above the work shop. Double steel door access to Lane. Also a storage shed: 10' x 10' with roll up garage door access to Lane. Ideal for motorcycle, bicycles. Even a small car. Property is dog fenced. Location features: 600 meters to Hammond Public Elementary School, 1.5 kilometers to West Coast Express and Translink Bus Station is a 20 minute walk. 350 meters to Hammond Stadium and outdoor pool. There is current proposal to redevolop the Park providing a indoor pool and more. (id:60626)
Honestdoor Inc.
81 Fifth Avenue
Kitchener, Ontario
Step into this beautifully crafted, custom-built legal duplex that perfectly blends modernity with thoughtful, functional design and income potential. Built only 3 years ago, this modern stunner spans over 3,100 sq. ft. total space and offers the flexibility to comfortably share space with extended family or benefit from a mortgage helper—while maintaining privacy with separate entrances. The main floor features a bright, open-concept layout anchored by a large island, stainless steel appliances, sleek cabinetry, and a generous walk-in pantry. 9’ ceilings, upgraded 8’ doors, and 8’’ baseboards elevate the living space with a refined finish. Upstairs, you'll find three spacious bedrooms, upper-level laundry, and a large family room that opens onto a glass balcony. The primary bedroom includes a luxurious ensuite with a freestanding bathtub, sauna, and walk-in tiled shower. Outside, the rear yard features a concrete patio and walkway and can easily be subdivided into a fully fenced yard. The lower-level unit which is over 1,000 sq. ft. has an excavated garage for extra space, a separate furnace and ductwork, a large bedroom with oversized windows, a tiled shower, private laundry, and a full kitchen. The party wall has upgraded insulation, Sonopan soundproofing with resilient channel on all levels. Built with intention, high-end finishes, and quality throughout, this home is perfect for families or buyers seeking a smart investment in a family-friendly community—close to highway access, schools, shopping, and parks. (id:60626)
Citimax Realty Ltd.
33 65311 Rr 420
Rural Bonnyville M.d., Alberta
Lakefront Paradise! This incredible property is a rare find, just 100 feet from the water! This bungalow features a convenient walk-out design and offers over 2,250 sqft on each level. The home is adorned with ceramic tile and hardwood flooring, complemented by in-floor. You'll find four spacious bedrooms, including a grand primary suite with an beautiful ensuite. Both the kitchen and dining areas are generously sized. Enjoy stunning lake views through the tall windows spanning the kitchen, dining, and living rooms. Step outside through the double doors to the expansive 28' x 38' deck, or down to the 38' x 50' aggregate concrete pad, which includes a fire pit and cozy sitting area. The heated garage features a workbench, full fridge, and plenty of storage for tools and accessories. Additionally, there's a charming 10' x 12' guest cabin and a separate quad shed with an overhead door. Your dream home awaits you on the shores of Cold Lake - where you will be met with peace, tranquility and privacy (id:60626)
Royal LePage Northern Lights Realty
272 Wiltom Drive
Madawaska Valley, Ontario
This private, spacious and well laid out five bedroom 3 bath waterfront home provides plenty of room for comfortable living and entertaining. The Great Room overlooks the lake with glass doors to the deck from both the dining and the living room. Heated by a cozy propane fireplace it is complimented by an oak kitchen with a live edge wood island. It is steps to the 200 feet of Sandy Beach from the deck and lovely stone landscaping creates private seating spaces. The sauna is wood fired and close to the water too! The primary bedroom features a 5 piece exquisitely tiled ensuite bathroom with panoramic views of the lake. Two additional bedrooms are on the main floor and a second 4 piece bath . On the lower level, two more bedrooms, 1/2 bath, lovely family room with a bar and wood stove and a spacious laundry room. 200 feet of sandy beach to enjoy summertime water activities and relax by the welcoming firepit area. There is a dock and a raft for even more fun. With a massive garage / workshop for all your toys and equipment, and a spacious lot with north facing frontage on the crystal clear spring fed Trout Lake, this property is the perfect setting to gather and enjoy life at the lake year round. A brook runs beside the property as well. Septic 2021, HWT 2024, 200 amp service, automatic generac generator, insulated ice shack included, sauna 2024, electrical updated 2020, most renos 2020, includes siding, bathrooms, new entranceway, ceilings, baseboards, flooring, wood stove 2017, wall furnace 2018, landscaping 2018. A short drive to Barry's Bay for shopping, restaurants, post office, bank, hospital, and other services. (id:60626)
Queenswood National Real Estate Ltd
















