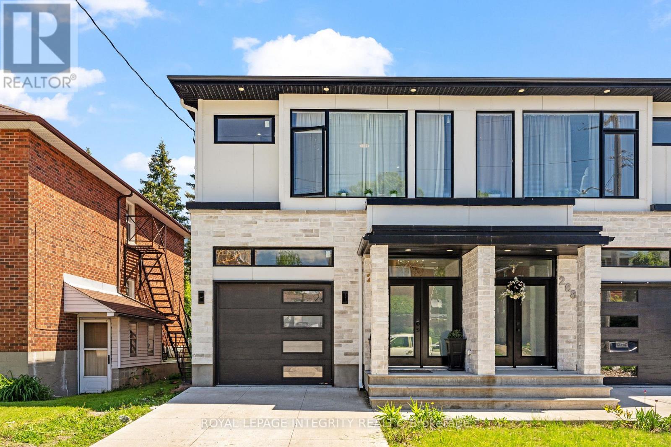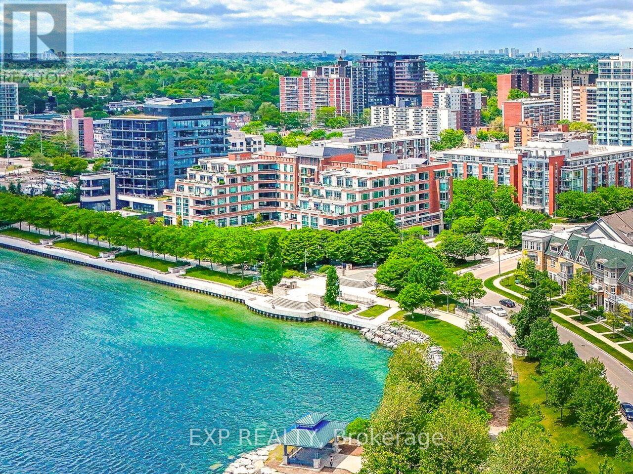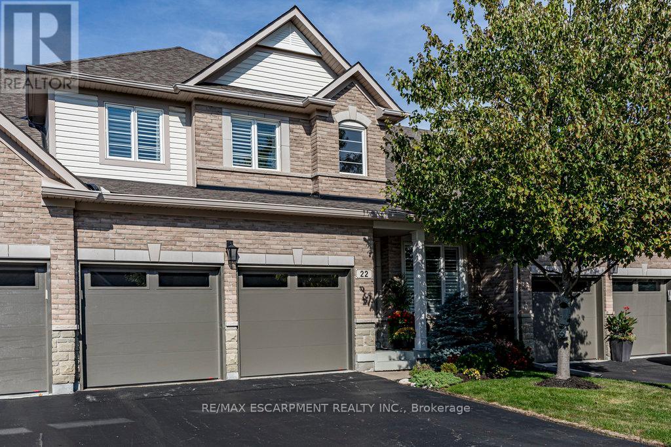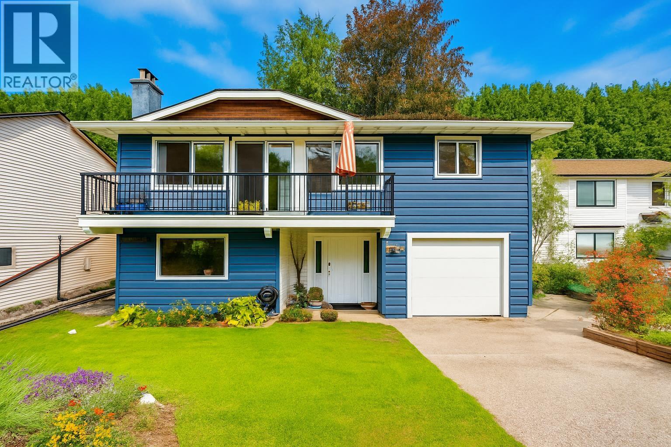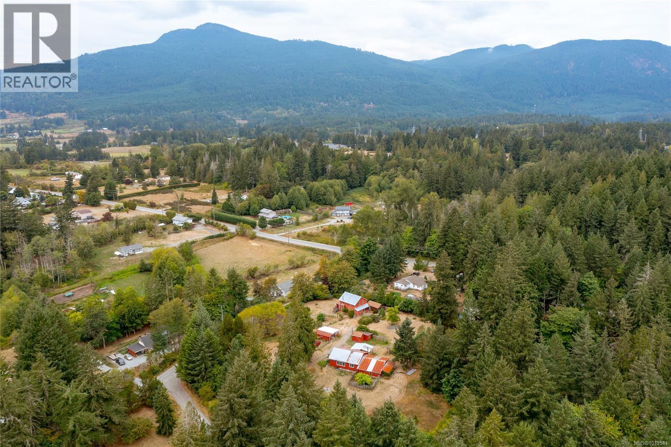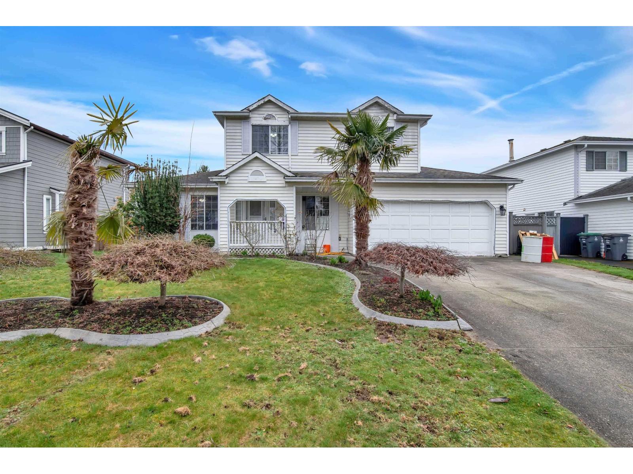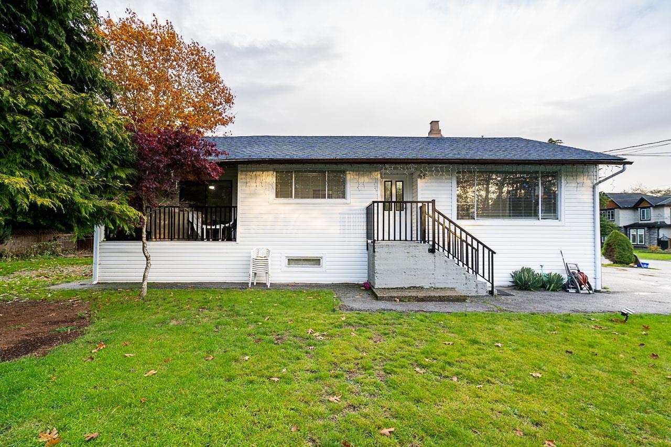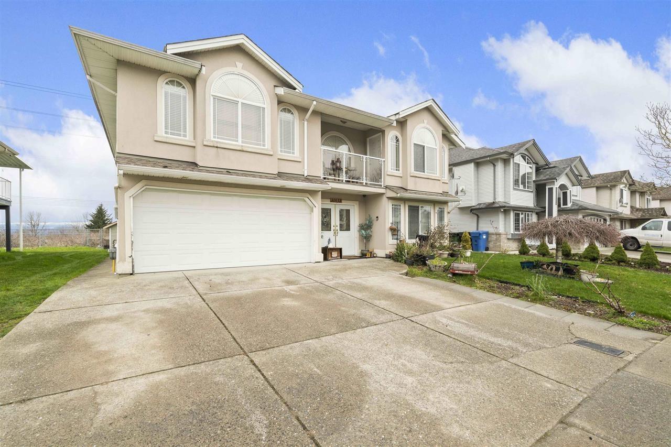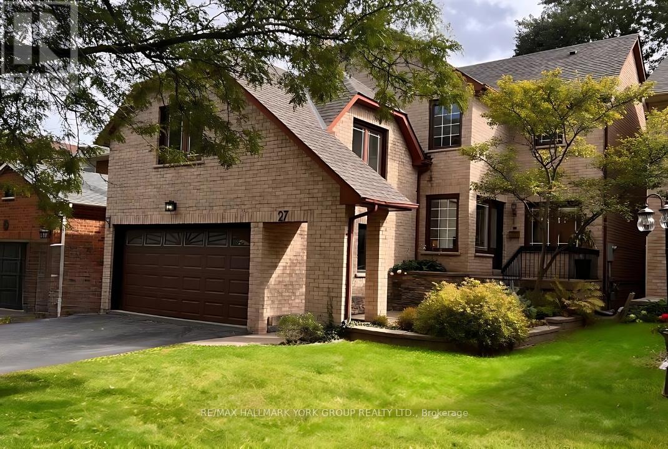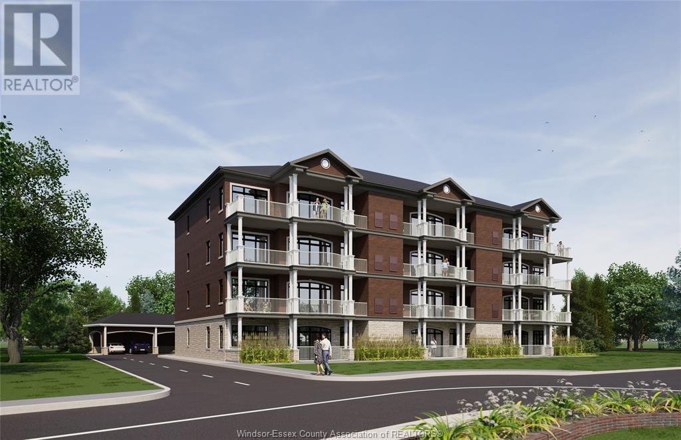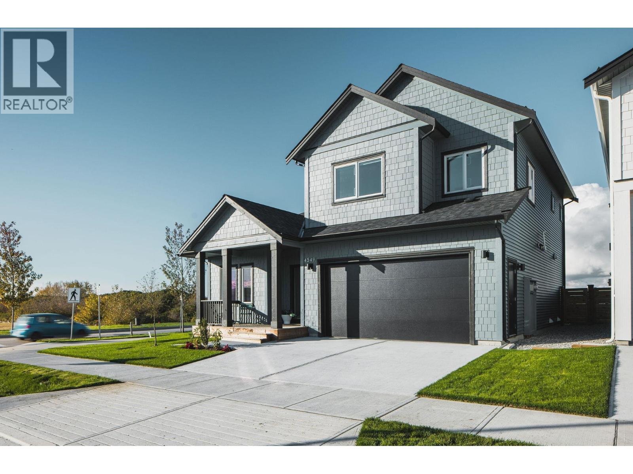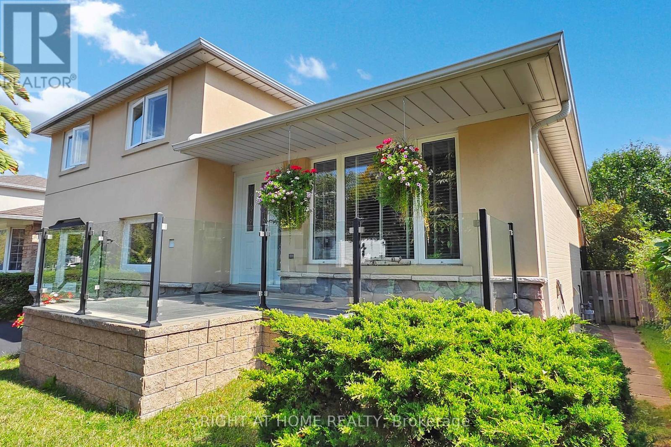266 Currell Avenue
Ottawa, Ontario
Welcome to this exquisite executive residence, ideally located in the heart of Westboro - just steps from trendy cafes, boutique shops, lush parks, top-rated schools, and moments from Highway 417 for effortless commuting. Built in 2021, this modern home offers a seamless blend of luxury and functionality across three well-appointed levels. The inviting front foyer welcomes you with a generous closet and direct access to the heated garage - perfect for Ottawa winters. Step into the main living area where 9-foot ceilings, sleek tile flooring, and a stylish powder room set the tone for contemporary living. The chef-inspired kitchen features stainless steel appliances, a striking backsplash, and a waterfall-edge granite island that anchors the open-concept layout. It's an entertainers dream, flowing effortlessly into the sun-drenched dining space and airy living room with patio doors that open onto a private, south-facing backyard - ideal for indoor-outdoor living. Upstairs, the primary suite is a luxurious retreat, showcasing warm maple hardwood floors, a walk-in closet, and a spa-like ensuite bathroom. Two generously sized secondary bedrooms, one with cheater access to the full bathroom, and a convenient second-floor laundry room complete this level. The lower level is framed, insulated, and comes with drywall ready for installation - offering an exciting opportunity to customize additional living space. Whether you envision a legal Secondary Dwelling Unit (SDU) for added income or a private suite for multi-generational living, the possibilities are endless. This is modern Westboro living at its finest - schedule your private showing today! (id:60626)
Royal LePage Integrity Realty
406 - 65 Port Street E
Mississauga, Ontario
Welcome to Suite 406 at 65 Port Street East. The Regatta is one of Port Credit's most prestigious boutique condominiums, perfectly positioned along the shores of Lake Ontario. This remarkable suite presents a unique chance to experience luxury waterfront living where every day feels like an escape. Enter the space, where exceptional craftsmanship has thoughtfully redesigned it. The newly renovated kitchen features sleek modern cabinetry, elegant stone countertops, and premium stainless steel GE Profile appliances, ideal for both relaxed everyday meals and sophisticated entertaining. The open-concept design creates a seamless flow between the spacious living and dining areas, enhanced by expansive windows that showcase stunning lake views. Step out to your private balcony and take in the tranquil sights of sailboats gliding across the water, a peaceful luxury reserved just for you. The Regatta offers first-class amenities, including a rooftop terrace, stylish party room, and professional concierge service. Beyond the building, you're steps from the vibrant Port Credit Village, where you can stroll to charming cafes, acclaimed restaurants, boutique shops, and scenic lakeside trails. Commuters will also appreciate the convenience of being just a short walk from the Port Credit GO Station, offering effortless access to downtown Toronto. The Regatta is more than a home; it's a refined lifestyle of sophistication, comfort, and lakeside serenity. With its prime location, spectacular views, and elegant upgrades, Suite 406 stands as a true gem in one of Mississauga's most sought-after addresses. (id:60626)
Exp Realty
22 - 4220 Sarazen Drive
Burlington, Ontario
Absolutely stunning executive bungaloft in sought-after complex backing on to the 10th fairway of Millcroft Golf Club! 2,281 sq.ft. of beautifully updated open concept living space filled with natural light. Updated eat-in kitchen with stainless steel appliances (including gas stove and wine fridge), island, quartz countertops and glass subway tile backsplash. Spacious living/dining with vaulted ceiling, gas fireplace and walkout to private deck and patio with gas BBQ hookup and stunning golf course setting. Main level primary bedroom with a gorgeous spa-inspired 4-piece ensuite and walk-in closet. Upper level features a large loft/family room, a second bedroom and a 4-piece bathroom. Additional features and high-end finishes include 9' ceilings on the main level, hardwood floors, California shutters, pot lighting, skylights and updated furnace (2024)! Double drive and double garage with inside entry to main level laundry/mudroom. 2 bedrooms and 2.5 bathrooms. (id:60626)
RE/MAX Escarpment Realty Inc.
2920 Tatla Place
Coquitlam, British Columbia
Affordable Family Living in Coquitlam! This spacious 5 bedroom, 3 bathroom home offers 2,362 sf of functional living on a quiet cul-de-sac. Extensively renovated in 2012, the upper level features a bright and inviting living room plus a large kitchen with direct access to a generous entertaining deck, perfect for gatherings. The lower level, with its own separate entry, includes a living room, kitchen, 2 bedrooms, and luxurious bath, an ideal mortgage helper or in-law suite. Abundant natural light throughout creates a comfortable, welcoming atmosphere. Conveniently located just a 15 min walk to Coquitlam Centre and 10 min walk to SkyTrain and the West Coast Express, with a bus stop at your doorstep and quick access to major highways. Close to schools, parks, and shopping. (id:60626)
Stonehaus Realty Corp.
6883 Westcott Rd
Duncan, British Columbia
Welcome to the country with 2.69 acres and lots of privacy and mountain views! Just minutes to town and to the new Duncan hospital in a very desirable area! The 1800 sq ft main home has 3 bedrooms plus a den. Layout offers 3 bedrooms and a den up plus 1 bedroom down (no closet), pantry, and a 3-piece bath. New hot water tank in 2022. The 2000 sq ft workshop has a separate office, kitchen and kitchenette. This additional studio/workshop space was previously used for boat building and additional accomodation. (Buyer to satisfy themselves with the legal uses of the space). A parklike setting surrounded by fir, yellow cedar, arbutus, plum, pear, hazelnut, mulberry, peach, and 4 apple trees. Over half of the property is treed forest. Enjoy mountain and garden views. Septic system in place with municipal water. Additional outbuildings include well house, dry storage, 6-cord woodshed, greenhouse/tool shed, and paddock/wood storage. The shop is ideal for projects, office, and more. A must see! Call for a viewing today! (id:60626)
RE/MAX Island Properties (Du)
7478 123 Street
Surrey, British Columbia
Welcome to this delightful 5-bedroom, 2.5-bathroom home situated on an expansive 7,015 sq ft lot in a prime location! This centrally located property offers easy access to transit, schools, shopping centers, and major routes, making it an ideal choice for families and commuters alike. Don't miss the opportunity to make this charming residence yours. Schedule a private viewing today! (id:60626)
Century 21 Coastal Realty Ltd.
11205 78a Avenue
Delta, British Columbia
FULLY RENOVATED 6 Bed & 3 Bath house in Scottsdale Delta with 2,262 sqft living space area along with huge driveway with 9 car parking. Recent renovations include a brand-new Acrylic Kitchen with quartz counters, SS Appliances, a modern backsplash, newer Flooring, Lighting, Plumbing, Doors, Locks, Railing, Newer Washrooms and much more! Main Floor features 3 bedrooms & 2 full bathrooms with separate laundry. Also comes 3 3-bedroom rental suite with separate laundry as a great Mortgage Helper! The Sungod Recreation Centre, McKittrick Park, Chalmers Park, Mackie Park, and Gunderson Park are all nearby. Additionally, several schools including Ecole Burnsview Secondary, Ecole Chalmers Elementary, McCloskey Elementary, and North Delta Secondary Schools are just a few blocks away. (id:60626)
Sutton Group-Alliance R.e.s.
31533 Homestead Crescent
Abbotsford, British Columbia
Welcome to this beautiful & well maintained basement entry home in the highly sought after West Abbotsford neighborbhood. Offering 2,584 sq. ft. of living space on a 5,827 sq. ft. lot. With 6 spacious bedrooms & 4 bathrooms, there's plenty of room for the whole family. The open-concept design features a bright kitchen & cozy living area. Sept outside to large covered balcony, perfect for hosting gatherings or relaxing while enjoying stunning views of the surrounding mountains. Downstairs, you'll find two-bedroom LEGAL suite, perfect for rental income or extended family. Located in a desired neighborhood, this home is just minutes from all levels of schools, shopping, parks, transit, & Hwy. 1. A fantastic opportunity in a prime location! (id:60626)
RE/MAX Truepeak Realty
RE/MAX Elevate Realty
27 Murdock Avenue
Aurora, Ontario
Welcome to 27 Murdock Avenue - an exceptional 4-bedroom, 4-bathroom residence where luxury, comfort, and modern design come together in perfect harmony. Nestled in the prestigious Aurora Heights community, this home was extensively renovated in 2022 and showcases a refined blend of elegance and functionality throughout. Step inside to a dramatic 16-foot soaring foyer that sets the tone for the home's bright and airy ambiance. The gourmet kitchen is a true showpiece, featuring granite countertops, a large central island ideal for family gatherings and casual dining, and premium Miele stainless steel appliances - every chef's dream. Thoughtful upgrades continue with brand-new flooring on both levels and modernized staircases that elevate the home's sophisticated aesthetic. The fully finished one-bedroom basement suite with a separate entrance provides versatility -perfect for generating extra income, hosting extended family, or creating a private guest retreat. Experience refined living in one of Aurora's most desirable neighbourhoods - where style meets substance at 27 Murdock Avenue. Photos and staging are from the previous listing. (id:60626)
RE/MAX Hallmark York Group Realty Ltd.
359 Dalhousie Street Unit# 101
Amherstburg, Ontario
Welcome to 359 Dalhousie, an exquisite new development by Nor-Built Construction! Unit 101 is a spacious 1,940 sq ft ground-floor end unit with breathtaking views of the Detroit River. The open-concept layout features 10-ft ceilings and large windows, creating an airy atmosphere filled with natural light. Step outside onto your expansive private balcony, perfect for enjoying morning coffee or evening sunsets. The modern kitchen is equipped with high-end appliances and ample storage, ideal for both culinary enthusiasts and entertaining guests. Located just moments from the vibrant downtown of Amherstburg, residents will appreciate easy access to charming shops, dining options, and recreational activities along the waterfront. This luxurious condo combines elegance and comfort, making it the perfect retreat in a picturesque setting. Experience the upscale living at 359 Dalhousie, where every detail has been meticulously crafted for your enjoyment. (id:60626)
RE/MAX Capital Diamond Realty
2470 Alder Way
Tsawwassen, British Columbia
Discover Coastal Living at Its Finest - Welcome to Boardwalk 7 by Aquilini Experience the perfect fusion of modern design and coastal charm in this single-family home, nestled in the sought-after Boardwalk 7 community. Boasting 3 spacious bedrooms plus a versatile den, this thoughtfully designed residence is ideal for growing families, remote professionals, or anyone ready to settle into a vibrant and evolving neighbourhood. The open-concept interior is enhanced by upscale finishes and a warm, contemporary feel. Enjoy a chef-inspired kitchen featuring stainless steel appliances, quartz countertops, a generous island, and direct access to your private, fenced backyard - perfect for entertaining or relaxing. Photos are representational only (id:60626)
Rennie & Associates Realty Ltd.
Rennie Marketing Systems
1592 Otterby Road
Mississauga, Ontario
Introducing a unique 5-level sidesplit ideally located in the highly desirable Applewood community at the Mississauga/Etobicoke border. Featuring a classic brick/stucco exterior, and exceptional versatility with the main home as well as a self-contained two- bedrooms side unit with a private entrance, perfectly suited for extended family or investment purposes. The main home presents 3 well-appointed bedrooms, an open concept living and dining area, upgraded kitchen and a spacious sunken family room with fireplace and walk out to an expensive deck. Interior finishes include hardwood and laminate flooring and generous principal room sizes that provide functionality and comfort. Separate side unit offers two bedrooms , 2 baths, living room and a full kitchen. The whole home has been upgraded and is in move-in conditions. The exterior showcases an impressive stucco facade with a cute front porch overlooking easy maintain front garden and 4 parking spots. Huge, fenced backyard enhanced by fruit trees and a cultivated vegetable garden, offering both privacy and charm. This home is within walking distance to reputable schools included IB Program Secondary School, recently rebuilt community center offer hub of services included Chic Murray Arena, parks, shopping, transit and major highways and may be an outstanding choice for families and investors alike. (id:60626)
Right At Home Realty

