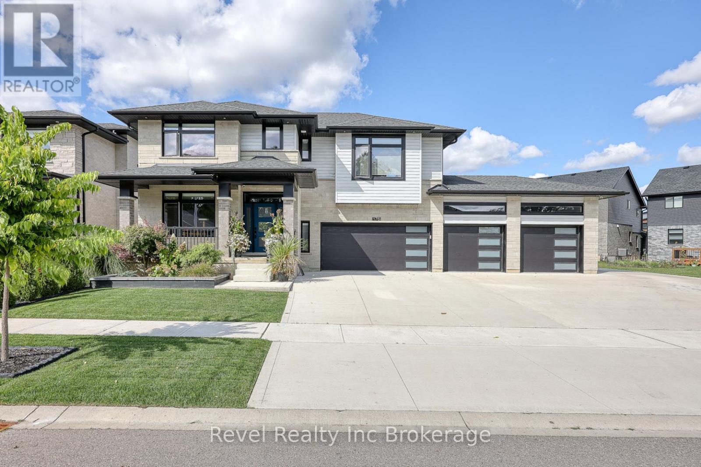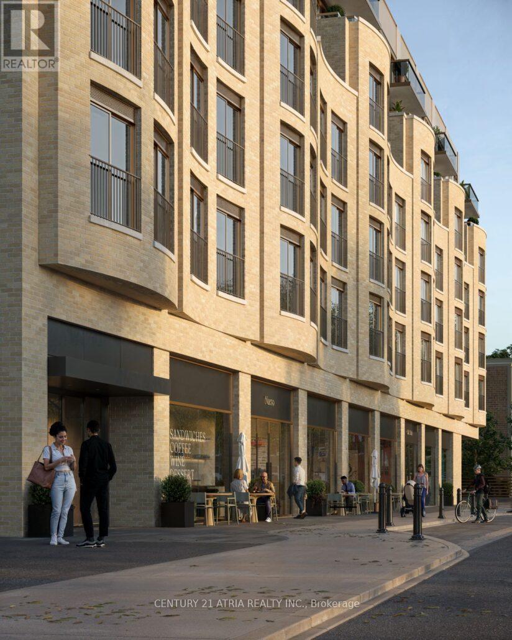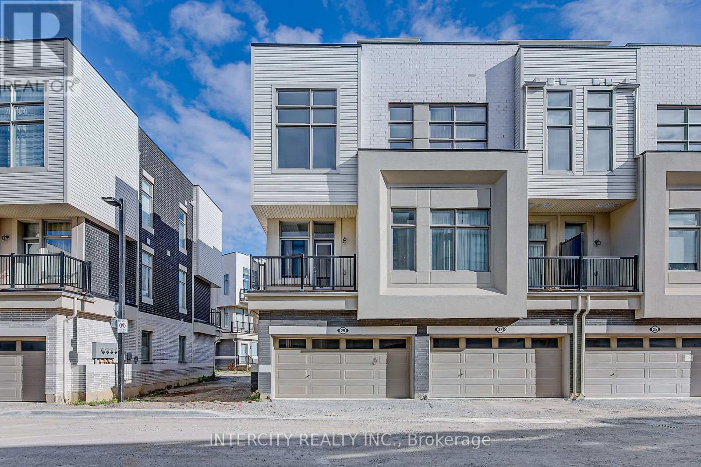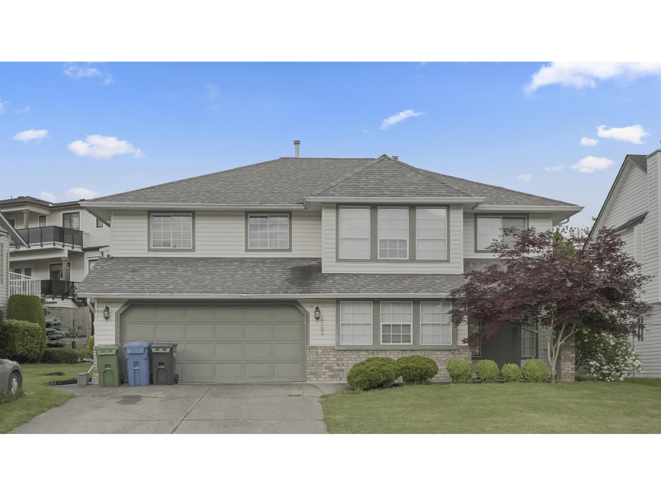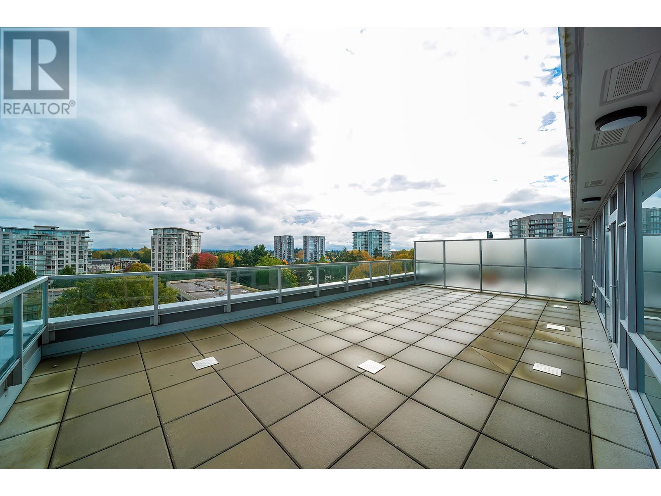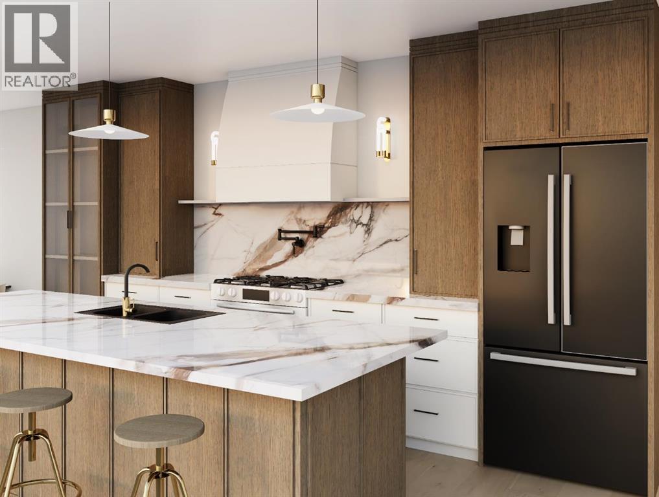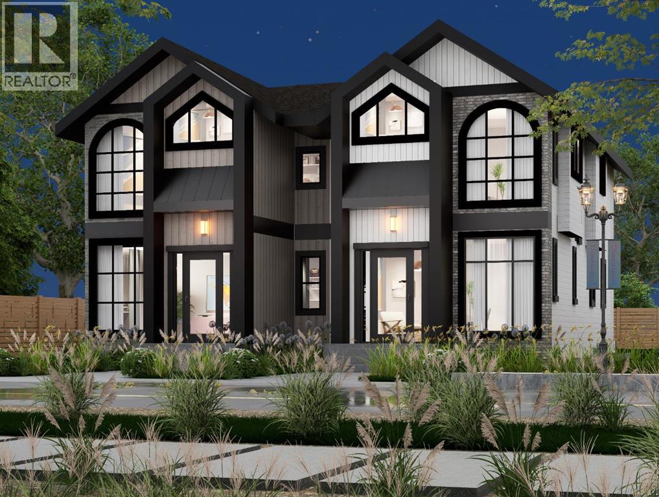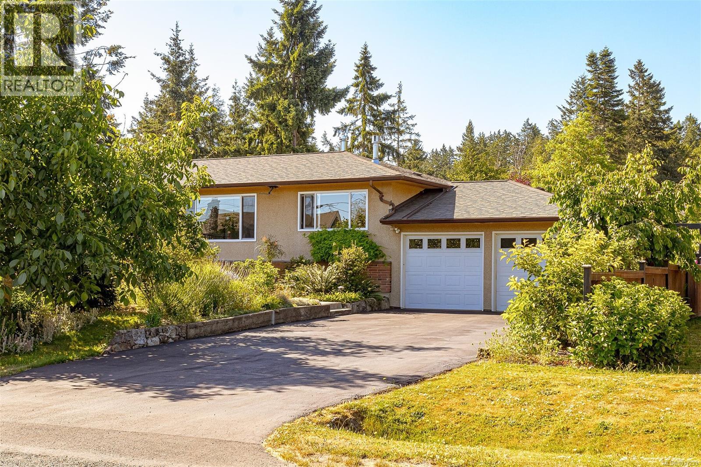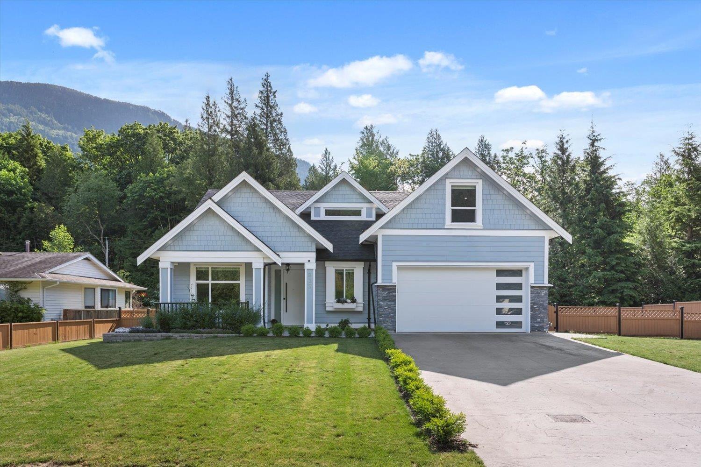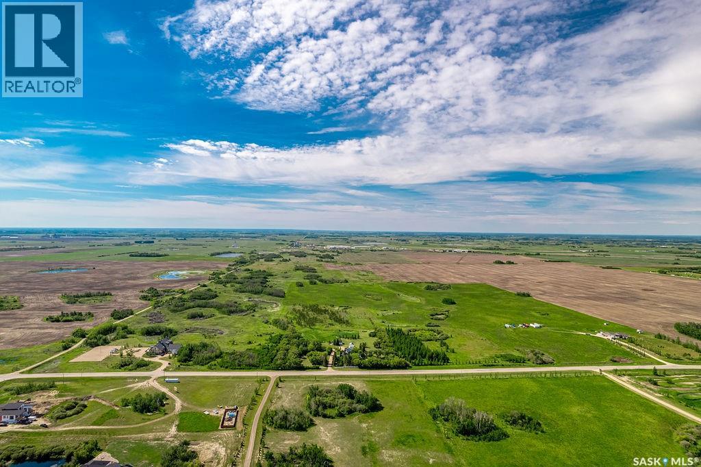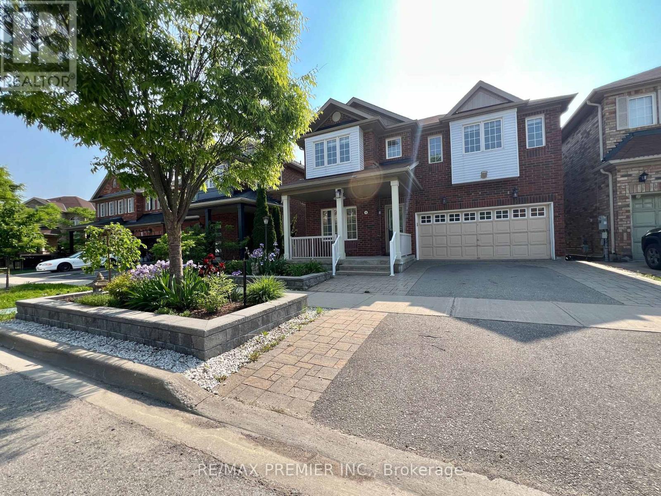176 Tamarack Boulevard
Woodstock, Ontario
Welcome to this beautiful two-storey home built by Deroo Bros. Ventures! Located at the edge of Woodstock near scenic Burgess Park Trail, this thoughtfully designed 4-bedroom, 2.5 bath home showcases quality craftsmanship and modern comfort throughout. The bright open-concept main floor offers plenty of space for family living and entertaining, with a seamless flow between the kitchen, dining, and living areas. Upstairs, you'll find four spacious bedrooms, including a lovely primary suite with an ensuite and walk-in closet. The landscaped yard adds charm and curb appeal, while the 4-car garage provides exceptional space for vehicles, storage, or hobbies. Built by local Woodstock builder Deroo Bros. Ventures, this home offers the perfect balance of quality construction, thoughtful design, and just steps away from Burgess Trail. (id:60626)
Revel Realty Inc Brokerage
60 15665 Mountain View Drive
Surrey, British Columbia
Rare Find in Grandview Heights - Best Value! Welcome to Imperial by Crest Homes in Grandview Heights! This luxury 2,592 sq. ft. townhouse built in 2021 features 4 spacious bedrooms, 3.5 bathrooms, a family room, recreation room, and double garage, offering modern comfort and functionality. The chef-inspired kitchen boasts a large island with bar seating and upgraded stainless steel appliances, while the versatile lower level with ensuite can serve as a guest suite, entertainment lounge, or 5th bedroom, complete with roughed-in plumbing and access to a private backyard. Upgrades include epoxy garage flooring, smart refrigerator, accent walls, and more, plus an additional 860 sq. ft. of Backyard, Balcony and garage space for year-round use-all with low strata fees. Book your viewing today! (id:60626)
Exp Realty
407 - 2375 Lakeshore Road W
Oakville, Ontario
PRECONSTRUCTION DIRECT FROM BUILDER. GST RELIEF FOR ELIGIBLE PURCHASERS. Total 1203sf. Interior: 1150sf, Balcony: 53sf. Capturing the essence of Lakeshore living, Claystone will be located at 2375 Lakeshore Rd. W in the heart of Bronte Village in South Oakville. Located in the heart of Bronte Village in South Oakville, Claystone offers a prime Lakeshore address that combines the charm of small-town living with the convenience of urban amenities. Rising seven storeys, this boutique condominium has been designed by award winning Diamond Schmitt Architects and will offer a selection of sophisticated 1, 2 and 3 bedroom + den residences, elevated amenities and an unbeatable location in one of Ontario's most coveted communities (id:60626)
Century 21 Atria Realty Inc.
29 Albert Firman Lane
Markham, Ontario
Buy Direct From Builders Inventory!! This remarkable brand new never lived in Landmark End unit townhome faces directly onto the park and offers over 2094. ft. of living space and features 3 bedrooms. Your kitchen is the perfect space for entertaining as it connects to the combined living/dining space and the expansive great room creating an inviting setting for gatherings with family and friends. Additionally, the rooftop terrace offers a perfect spot for outdoor entertaining. Positioned for convenience, this home sits close to schools, bustling shopping centers, and offers seamless access to HWY 404 & Hwy 7. Some photos virtually staged for illustration. Not actual furnishings. (id:60626)
Intercity Realty Inc.
3302 Firhill Drive
Abbotsford, British Columbia
Welcome to 3302 Firhill Drive in West Abbotsford, a beautifully maintained 6-bedroom, 3-bathroom home offering 2,353 sq ft of living space. This spacious residence features a fully renovated 2-bedroom basement suite with separate entry ideal for extended family or as a mortgage helper. Located in a quiet, family-friendly neighborhood close to Rick Hansen Secondary, Eugene Reimer Middle School, Highstreet Shopping Centre, and Abbotsford Regional Hospital. Easy access to Highway 1, transit, parks, and all major amenities. A perfect blend of comfort, location, and income potential book your private tour today! (id:60626)
RE/MAX Performance Realty
1007 6833 Buswell Street
Richmond, British Columbia
Welcome to PRIMA, a beautifully crafted concrete building in the heart of downtown Richmond. This 10th-floor northeast corner unit offers a spacious layout with a generous 597 sq.ft. outdoor terrace-perfect for entertaining and enjoying stunning mountain views. Inside, the bright open-concept floor plan features 8.5' ceilings, floor-to-ceiling windows, and high-quality finishes throughout. The modern kitchen is equipped with premium brand-name appliances and ample storage. No carpet, just elegant wide-plank laminated wood flooring and sleek tile in the bathrooms. Residents enjoy access to a rooftop garden, fitness center, and multipurpose room. Conveniently located steps away from Richmond Centre, Brighouse Skytrain Station, and Minoru Park. Easy to show! (id:60626)
Nu Stream Realty Inc.
2209 27 Street Sw
Calgary, Alberta
***SPRING 2026 POSSESSION | WATCH THE VIDEO TOUR AND FALL IN LOVE ***Brand New Luxury Duplex in Killarney by BIRCH HILL CUSTOM HOMES | Over 2,800 SqFt of developed living space | 4 Bedrooms | 3.5 Bathrooms |125FT DEEP LOT ALLOWING FOR LARGE WEST BACKYARD | Step into refined elegance with this stunning brand-new side-by-side duplex. Spanning over 2,800 sq ft of thoughtfully designed living space, this home blends timeless architecture with sophisticated modern finishes to create a truly captivating residence. The striking exterior features board-and-batten Hardie Plank siding in Timber Bark, Hebron Castlewood brick detailing, and sleek black accents, delivering a commanding yet elegant curb appeal. Inside, the main level boasts wide-plank Nouveau Prelude Snow hardwood floors, soaring ceilings, and an abundance of natural light. The open-concept layout is anchored by a chef-inspired kitchen featuring custom cabinetry, a quartz waterfall island, champagne bronze fixtures, full-height designer backsplash, and premium stainless-steel appliances. A warm and inviting living room is highlighted by a floor-to-ceiling fireplace with custom-built-ins and oversized windows framing the landscaped backyard. The designer powder room includes an asymmetrical mirror, a console sink, and terrazzo-inspired flooring. Custom millwork, premium lighting, and modern hardware are thoughtfully incorporated throughout. Upstairs, retreat to the luxurious primary suite complete with a walk-in closet and a spa-like ensuite showcasing large-format porcelain tile, dual vanities, a freestanding soaker tub beneath a statement chandelier, and an oversized glass-enclosed shower. Two additional spacious bedrooms, a designer main bath, and a well-appointed laundry room complete the upper level. The fully developed basement is designed for entertaining and comfort, featuring a spacious family room with a stylish wet bar, a fourth bedroom, and a full bathroom perfect for guests or a private home office. A detached double garage and landscaped yard enhance the exterior living space. Located in the vibrant inner-city community of Killarney, this home offers quick access to downtown, top schools, trendy shops, and parks, all while delivering unmatched style and comfort. Experience elevated living in this exceptional new build crafted for today’s modern family and ready to welcome its first owner. (id:60626)
Real Broker
2211 27 Street Sw
Calgary, Alberta
BIRCH HILL CUSTOM HOMES PRESENTS | MODERN LUXURY DUPLEX IN KILLARNEY | SPRING 2026 POSSESSION | 2,800+ SQFT OF DEVELOPED SPACE | 4 BEDROOMS | 3.5 BATHROOMS | EXTRA-DEEP 125’ LOT WITH EXPANSIVE WEST-FACING BACKYARD | Brand New Designer Duplex in Killarney – Modern Elegance Meets Timeless Craftsmanship. Experience the pinnacle of inner-city living with this exquisite, newly constructed side-by-side duplex in the highly sought-after community of Killarney. Spanning over 2,800 sq ft of impeccably designed space, this residence offers 4 spacious bedrooms and 3.5 bathrooms, blending architectural sophistication with a warm, inviting palette inspired by modern luxury design. The exterior makes an unforgettable first impression with its striking board-and-batten Hardie Plank siding in Timber Bark, accented by Castlewood brick and sleek black trim. Designer lighting and rich textural details complete the curb appeal, setting the stage for the elegance that awaits inside. Step into a bright, open-concept main floor where natural light dances across wide-plank Nouveau Prelude Snow hardwood floors. A stunning floor-to-ceiling fireplace with custom millwork anchors the living space, complemented by clean architectural lines and contemporary lighting. The chef’s kitchen is a showpiece, featuring custom cabinetry in soft, neutral tones, a waterfall quartz island adorned with champagne bronze fixtures, designer pendants, and a full-height backsplash that elevates the entire room. Upstairs, retreat to a private primary suite that feels like a boutique hotel, complete with a wall-mounted fireplace, custom walk-in closet, and a spa-inspired ensuite. This serene escape showcases oversized porcelain tile, a freestanding soaker tub illuminated by a chandelier, dual quartz-topped vanities, and a frameless glass shower with luxury fixtures. Secondary bedrooms offer abundant space and style, paired with a beautifully appointed main bathroom. The fully finished basement continues the refined design with a spacious family lounge, a sophisticated wet bar with quartz counters and designer backsplash, an additional bedroom, and a full bathroom perfect for hosting guests or creating a private home office. Every detail has been carefully curated, from the powder room’s console sink with fluted paneling and terrazzo tile flooring to the designer laundry room with custom cabinetry and chic patterned tile. A landscaped west backyard and detached double garage complete the home, offering both beauty and practicality. Located minutes from boutique shops, top-rated schools, lush parks, and Calgary’s downtown core, this home perfectly balances high-end finishes with everyday functionality. Indulge in the artistry of modern living. This brand-new luxury duplex in Killarney is move-in ready and designed to exceed expectations. (id:60626)
Real Broker
1961 Hovey Rd
Central Saanich, British Columbia
Charming and beautifully updated 4BD/2BA family home on a beautifully landscaped, level 0.35-acre lot in a country setting. Enjoy lush gardens, fruit trees & a true indoor/outdoor lifestyle. Recent updates include heat pump, furnace, A/C (2023), vinyl windows, roof (2017), large deck, and kitchen with quartz counters & more. The main level features a bright living room w/hardwood floors, cozy fireplace & large picture windows, plus a dining area w/built-in shelving & access to the scenic deck. Generous primary bdrm, 2nd bdrm & a 4pc bath complete this floor. The walk-out lower level offers a family room, 2 more bdrms, 4pc bath & laundry/mudroom, ideal for in-laws or an easy mortgage helper. Double garage w/upper storage, plus separate driveway for RV/boat parking. A gardener’s dream w/greenhouse & garden sheds. Meticulous & thoughtfully maintained for 36 yrs making it easy to call this home. Conveniently located near schools, shopping, parks, and rec center in the heart of Saanichton. (id:60626)
One Percent Realty
835 Myng Crescent, Harrison Hot Springs
Harrison Hot Springs, British Columbia
Stunning 2022 Custom Home in Harrison Hot Springs.This gorgeous home sits on a peaceful 1/4-acre lot with green space behind. The main floor features a primary bedroom with a spa-like ensuite and large walk-in closet. Enjoy an open-concept living area with a fireplace, modern kitchen S/S appliances,luxurious ceramic floor and bar and vaulted ceiling.Laundry also on the main. Includes AC, on-demand hot water, and 3 upper-level bedrooms with a 4-piece bath. A perfect blend of luxury and comfort! * PREC - Personal Real Estate Corporation (id:60626)
Century 21 Creekside Realty (Luckakuck)
Winds Edge Development Land
Corman Park Rm No. 344, Saskatchewan
Fantastic opportunity located on Patience Lake Highway 394 just outside the future Saskatoon Freeway and the P4G Planning District, this site has a gently rolling landscape with trees and indigenous wildflowers suited for future development. This property offers a variety of development options. Excellent potential on this property for acreage development (subject to RM approval) only 5km East of Costco. Call for more details or your private tour today. (id:60626)
Boyes Group Realty Inc.
155 Penndutch Circle
Whitchurch-Stouffville, Ontario
This beautiful home has many upgrades, high ceilings, New lightings, living room, dining room, modernized kitchen with large counter top, cabinets and pantry, fireplace in family room, hardwood floor, an office and a bathroom on the main floor. finished basement with additional bedroom and family recreation area, and 4th bathroom and plenty of enclosed storage space, on the 2nd floor has 4 Bedrooms, 2 bathrooms, Large size Bedrooms and plenty of closet space. 2nd floor has solar tube (sun tunnel) for extra bright and natural sunlight throughout the day to save the cost of electricity. Professional landscaping front yard and backyard with interlock. Home sits on a quiet and desirable neighbourhood and close to all amenities, public parks, schools, day care centre, Shopping plazas, Supermarkets, Health care clinics & worship places. (id:60626)
RE/MAX Premier Inc.

