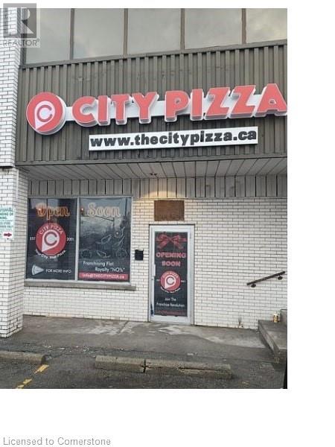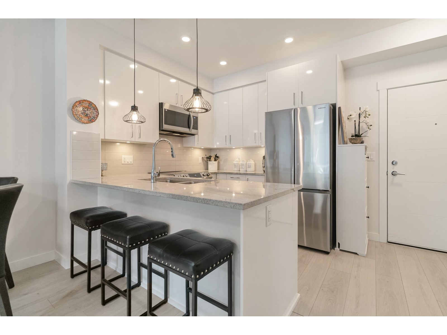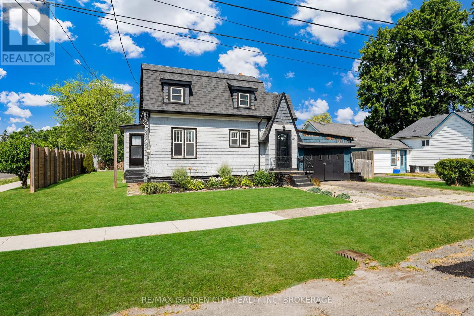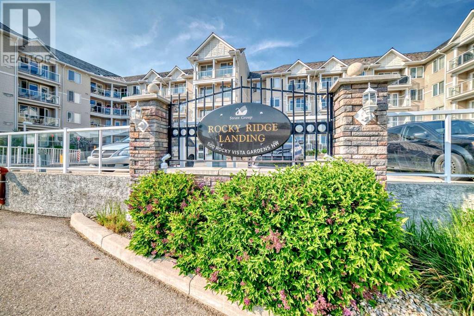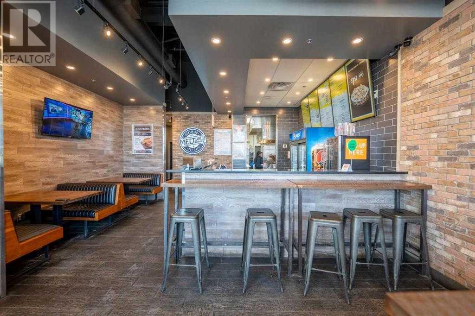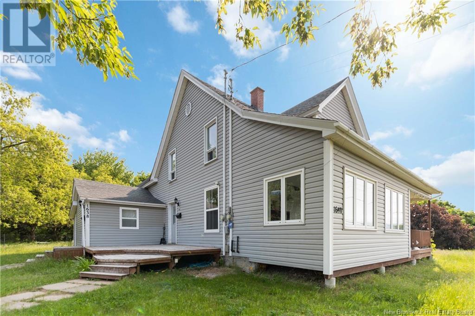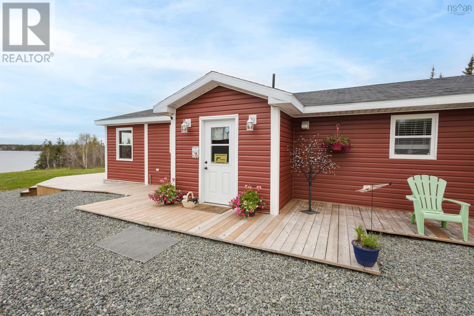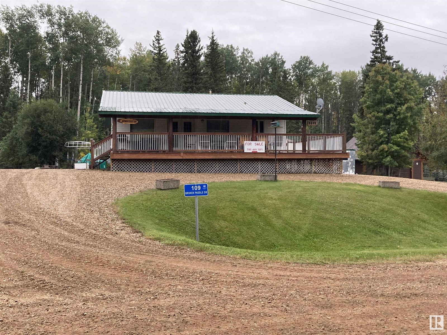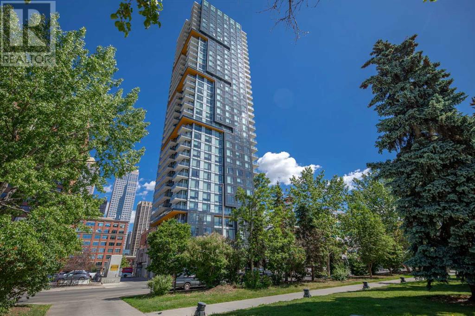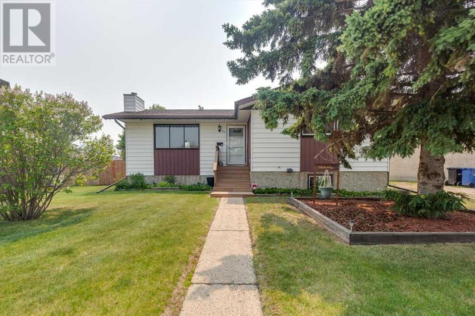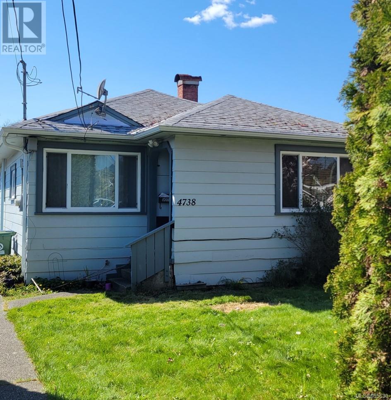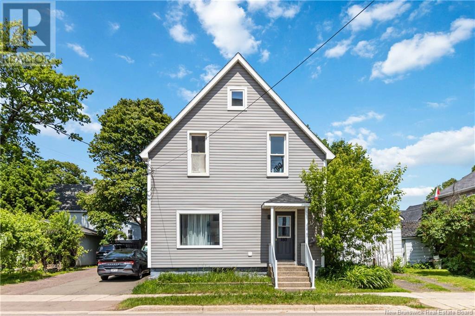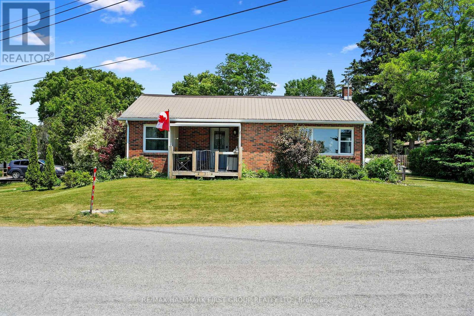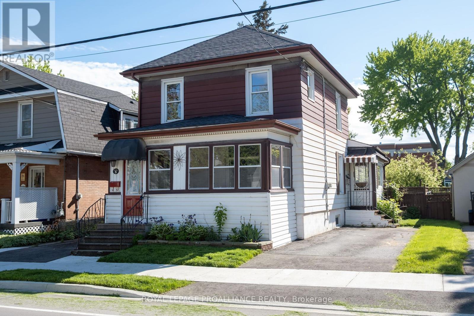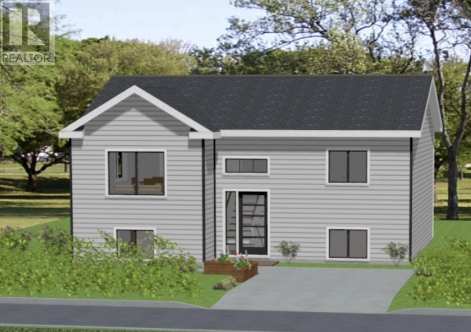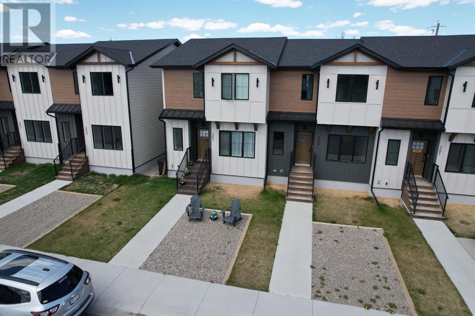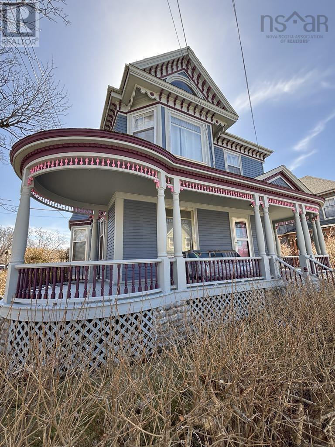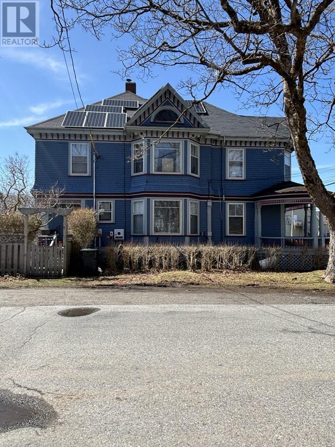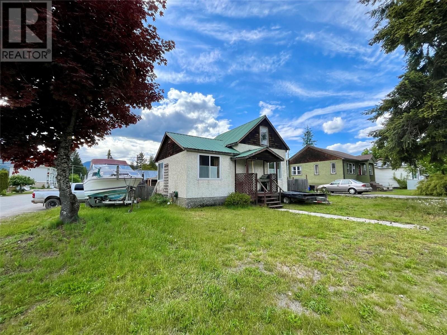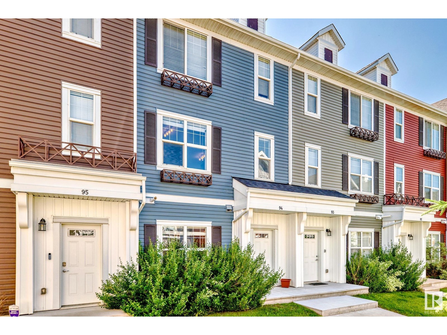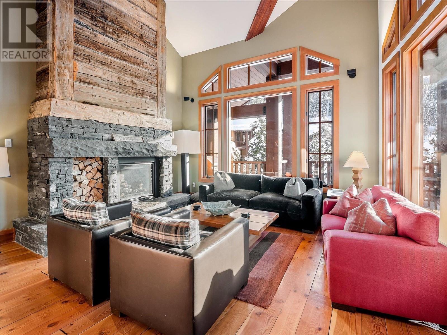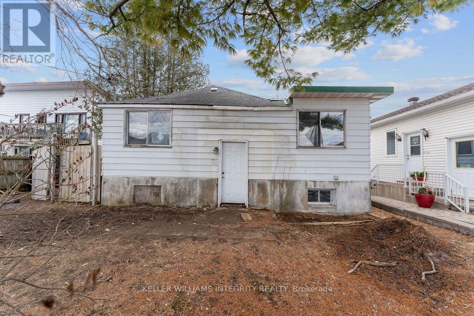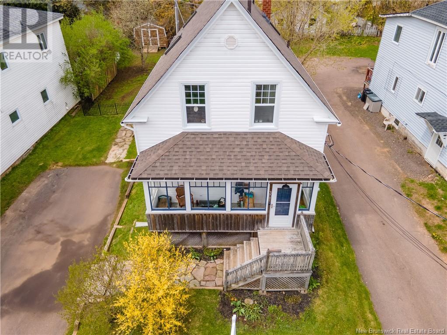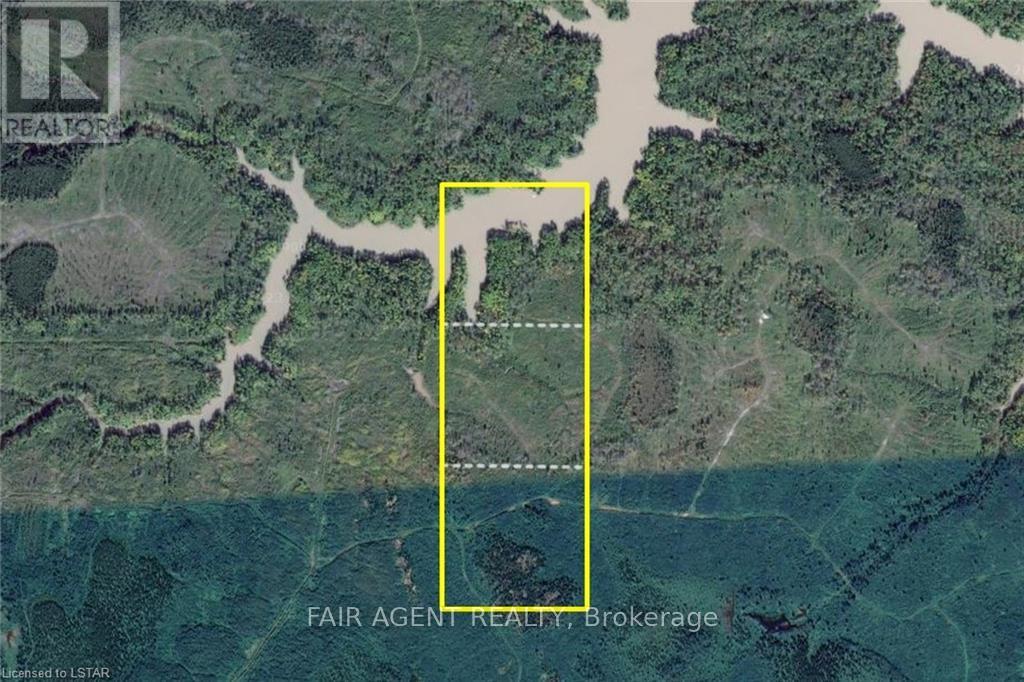96 Kayle Drive
Fortune Bridge, Prince Edward Island
Welcome to 96 Kayle Drive! This charming 2-bedroom, 1-bathroom waterfront property is nestled in a highly sought-after location, perfect for a spectacular summer getaway. Fortune River is renowned for its warm, inviting waters, making it an ideal spot for boating, kayaking, and so much more! Upon entering, you'll be greeted by a spacious entryway that offers a smooth flow throughout the home, along with plenty of room for storage. Not enough space? No worries! There's also a 12'x18' outbuilding to meet all your storage needs. Step inside, and you'll find an open-concept kitchen, dining, and living area, designed for ultimate comfort and coziness. The cabin-style interior, combined with a wood stove and heat pump, creates a warm and inviting atmosphere. To the north of the home, you'll discover a full bathroom conveniently situated between the two bedrooms. The main living area leads to a delightful screened-in deck, measuring 27'x6' - perfect for relaxing and enjoying the outdoors. With the gently sloping land toward the water, imagine adding your own private dock, adding even more appeal to this already incredible property. Additionally, the home has seen some recent updates, including a newer roof. This property is sure to move quickly, so don't miss out! Call today to schedule your personal viewing. All measurements are approximate and should be verified by interested buyers. (id:60626)
East Coast Realty
121 Queenston Street
St. Catharines, Ontario
Are you ready to join one of Ontario’s fastest-growing pizza franchises? City Pizza, which began franchising in 2016 after opening its first store in Cambridge in 2001, now operates 27 locations across Ontario—and continues to expand. This is a rare opportunity to own a brand-new, fully built and equipped City Pizza store in a prime St. Catharines location. Offered as a sale of business on leased premises, this 560 sq ft unit features a smart, efficient layout designed to maximize profit with minimal overhead. With ultra-low rent of just $904/month including HST and a flat monthly royalty of only $708 plus HST, this business offers strong earning potential. Located in a busy area with both residential and commercial traffic, the store benefits from brand awareness and returning clientele, with projected weekly sales expected to exceed $10,000. City Pizza provides comprehensive training, ongoing operational support, and an aggressive marketing system designed to help franchisees quickly boost sales and grow their local presence. A 5+5-year lease with renewal option provides long-term security, and financing can be arranged for qualified buyers. (id:60626)
Century 21 Right Time Real Estate Inc.
313 32690 14 Avenue
Mission, British Columbia
BEST VALUE IN MISSION! I'm pleased to present my latest listing in The Preston complex on 14th Avenue in Mission. Built in 2023 & this home is virtually like new. This 1 bed & 1 bath home features a bright & open concept with high ceilings & a cozy deck to enjoy the peace & tranquility of the evenings. Modern finishing throughout! Granite countertops, stainless steel appliances, under cabinet lighting, modern tile, laminate floor & plush carpet. In suite full size laundry. A fantastic investment opportunity, first-time Buyer or any Buyer. Pet friendly complex includes a dog wash station, amenities rooms. Low maintenance fees. Still under the 2-5-10 homeowners warranty. Close to everything in Mission. 1 Parking + 1 storage locker included! Try your offers! Open house Sat June 28 @ 1:30-3:30 (id:60626)
RE/MAX Sabre Realty Group
589 Nicholson Drive
Carrot River, Saskatchewan
The Perfect Blend... 589 Nicholson Drive in Carrot River has undergone extensive renovations and upgrades. A beautiful entrance leads to the attached garage and walk-in mud room with storage. A stunning open, main floor features the kitchen with an eat-up island, modern appliances and a large pantry. Door off the kitchen leads to the new deck. The open concept design seamlessly connects the kitchen to the dining area and living room, perfect for family gatherings. There are 3 generous size bedrooms on the main floor each with large closets plus a 3-piece bath. The 2nd floor is home to the Great Room with light filled views from every angle. Playroom, movie night... endless possibilities! An additional 3 bedrooms, a 4-piece bath plus a conveniently located laundry/storage room complete the 2nd floor. The huge, double attached heated garage offers ample parking plus a work space. A generous size lot, green space front and back, with scenic views from the deck all with your family in mind! Close to rink, town hall and new school. Looking for new, move-in ready and immediate possession... Call Today! May all your Soons, turn into Finally! (id:60626)
Century 21 Proven Realty
3221 138 Av Nw
Edmonton, Alberta
Beautifully updated 1,112 sq ft half duplex with modern finishes throughout! No condo fees with this 4-bedroom, 2-bath home features a fully renovated kitchen with upgraded quartz countertops and new appliances, complemented by fresh paint, new vinyl plank flooring throughout, new windows, new baseboards, new light fixtures, new upgraded vanities with quartz countertops, and new toilets. The upper level offers 3 spacious bedrooms, while the fully finished basement includes a 4th bedroom, den, and laundry room with new washer and dryer —perfect for extra living space. Enjoy the convenience of a large double detached garage. Ideally located close to schools, transit, shopping, and the Henday. (id:60626)
Comfree
1707 - 3 Marine Parade Drive
Toronto, Ontario
Step into a tastefully re-envisioned 1-bedroom condo at Hearthstone by the Bay RETIREMENT Condominium, where thoughtful design meets unparalleled comfort. This fully renovated condo offers modern elegance and functionality, perfect for those seeking both style and peace of mind in their retirement years. Experience the convenience of a comprehensive range of services designed for effortless living, including gourmet meals, housekeeping, nursing care, fitness programs, enriching activities, and shuttle bus services giving you everything you need all in one place. Start with the essential (mandatory) service package and easily expand to include additional care as your needs change. With its chic design, premium amenities, and a welcoming community, Hearthstone by the Bay is more than just a place to live it's a lifestyle. Enjoy an unmatched sense of security and comfort, with a location and environment that allow you to truly enjoy the best of retirement living. There's truly no other retirement building like this in the GTA- where luxurious living and comprehensive care go hand in hand. *Mandatory Service Package Extra **EXTRAS** Mandatory Club Fee: $1923.53 +Hst Per Month. Includes a Variety of Services. Amenities Incl: Movie Theatre, Hair Salon, Pub, Billiards Area, Outdoor Terrace. Note: $265.06+Hst Extra Per Month for Second Occupant. (id:60626)
Royal LePage Real Estate Associates
1210, 60 Panatella Street Nw
Calgary, Alberta
Welcome to Panorama Pointe at 60 Panatella Street NW — a bright and stylish 3-bedroom, 2-bathroom condo offering comfort, convenience, and an unbeatable location in one of Calgary’s most sought-after communities.This well-maintained unit features an open-concept layout with a spacious living and dining area, perfect for entertaining or relaxing. The kitchen comes complete with modern cabinetry, a brand-new dishwasher, and a breakfast bar. The primary bedroom includes a walk-through closet and private ensuite, while the second and third bedrooms are thoughtfully placed for privacy—ideal for kids, guests, or a home office.Recent updates include new laminate flooring throughout, a new washer and dryer, and a new dishwasher, adding fresh comfort and style. Step outside to a large, quiet east-facing deck that backs onto green space—an ideal spot to enjoy your morning coffee or host gatherings with added peace, privacy, and natural surroundings.You’ll also appreciate the convenience of in-suite laundry, titled underground parking, and condo fees that include heat and electricity for added ease and savings.Situated just steps from parks, schools, shopping, and transit—with quick access to Stoney Trail, less than 15 minutes to the airport, 20 minutes to downtown Calgary, and only 1 hour to Canmore and the Rocky Mountains—this home offers exceptional value and unbeatable connectivity.Whether you're a first-time buyer, downsizer, or investor — don’t miss this fantastic opportunity in Panorama Hills. Contact your agent today to book a private showing! (id:60626)
2% Realty
118 St Augustine Avenue
Welland, Ontario
Attention First Time Home Buyers, Renovators or Developers. Prime Welland South location. 1.5 Story, 2 bedroom home on a large 60 ft. x 100 ft. corner lot. Lots of room for an addition or accessory building. Large Front Foyer entrance, Spacious eat in Kitchen, good sized Dining and Living Rooms, Laundry and 4 piece Bathroom all on the Main Floor. This home, well maintained has many updates but requires a bit of work to finish some area's. Newer Furnace & Hot Water Heater, owned not rented. Newer Windows upper floor, Patio Door for Kitchen included yet to be installed. New Roof on main house 2017 with new soffit, fascia and trough. Mostly Fenced Yard. 100 Amp Service. Low UT's bills, averages are Gas $71.25, Water $45.00, Hydro $47.00 per month. Priced to Sell ! (id:60626)
RE/MAX Garden City Realty Inc
6593 Pinecliff Grove Ne
Calgary, Alberta
A full ONE YEAR FREE condo fee! Call TODAY to take advantage of this great deal. Welcome to 6593 Pinecliff Grove NE, a charming bungalow-style villa nestled in the tranquil community of Pineridge Gardens. This well-maintained home offers a spacious and bright living area, featuring a functional kitchen with ample cabinetry and a cozy dining area. On the main level you'll find 2 spacious bedrooms with the Master having its own ensuite. The other bathroom is perfect for guests or anyone who will occupy the second bedroom. Tons of natural lights beaming into the large windows of this corner unit. The balcony is large enough for your BBQ and a table with a couple of chairs. Perfect for those lazy days.Residents will appreciate the convenience of an attached single garage, ensuring secure parking and extra storage.Pineridge Gardens is renowned for its friendly atmosphere and well-maintained common areas, including beautifully landscaped grounds and walking paths. Located in the heart of Pineridge, this property is in close proximity to shopping centers, medical facilities, and public transportation, making daily errands and commutes effortless. Schedule your private viewing today! (id:60626)
Urban-Realty.ca
301, 500 Rocky Vista Gardens Nw
Calgary, Alberta
Experience breathtaking west-facing views of the majestic mountains from both bedrooms and the living room in this stunning Rocky Ridge condo. Step out the patio doors to the balcony, where you can enjoy the serene backdrop and the convenience of a gas barbecue line for outdoor grilling. This two-bedroom, two-bathroom unit features brand new carpet and fresh paint throughout, creating a modern and inviting atmosphere. The kitchen is a chef's delight, with elegant granite countertops and three stainless steel appliances, perfect for culinary adventures.The complex offers an array of amenities, including a fully-equipped gym, a theater room for movie nights, and a spacious party room for entertaining guests. Additional storage is conveniently assigned in the parking lot.Rocky Ridge is a vibrant community known for its scenic beauty and outdoor recreational opportunities. Residents enjoy easy access to parks, walking trails, and the Rocky Ridge Ranch, which offers a variety of activities and events. The area is also well-served by public transportation and is close to shopping centers, schools, and other essential services. Plus, the Tuscany C-Train Station is just an 11-minute walk away, providing convenient access to the city and an easy commute to the mountains for weekend getaways.Don't miss the opportunity to make this beautiful condo your new home. Experience the perfect blend of comfort, style, and convenience in Rocky Ridge! (id:60626)
Exp Realty
495 Canals Crossing Sw
Airdrie, Alberta
Discover a stylish and exceptionally functional gem within a highly sought-after complex, presenting a rare opportunity for elevated living!This meticulously appointed home offers the ultimate in comfort and convenience, featuring two spacious primary bedrooms, each complete with its own private ensuite bathroom.The bright and inviting main floor showcases a contemporary open-concept design, highlighted by sleek vinyl flooring and a modern kitchen equipped with premium stainless steel appliances. This seamless layout is perfectly crafted for both relaxed everyday living and effortless entertaining. Adding to the home's practicality, the laundry facilities are thoughtfully located on the upper level, eliminating the need to haul baskets up and down stairs.What truly distinguishes this property is its unfinished basement with soaring 9-foot ceilings—a highly coveted feature unique to very few units within this complex. This expansive lower level provides an exceptional blank canvas, ready for you to customize!Convenience extends outdoors with a single attached garage and additional parking space on the driveway for a second vehicle. This townhome boasts a prime location, placing you just steps away from top-rated schools, a diverse array of shops and restaurants, vibrant playgrounds, and serene walking paths.More than just a townhome, this property represents a smart investment in both lifestyle and undeniable potential. Do not miss your chance to own this one-of-a-kind residence that truly stands apart! (id:60626)
Exp Realty
28 Martin Crossing Court Ne
Calgary, Alberta
Judicial Sale! Welcome to this beautifully maintained 4-bedroom, 3.5-bath townhome in the heart of Martindale—a perfect blend of comfort, space, and convenience! Step inside to find a bright, functional layout ideal for families of all sizes. The spacious main level features a welcoming living area, a well-equipped kitchen, a full bathroom and a cozy dining space that flows seamlessly for everyday living and entertaining.Upstairs, you’ll find generously sized 3 bedrooms including a primary suite with a private ensuite. The fully finished basement adds incredible value, offering a versatile space for a rec room, a kitchen, a bedroom and a full bathroom for added convenience.Located just steps from schools, parks, and public transit, this home makes daily life easy. Whether you're a growing family or a savvy investor, this move-in-ready property is a fantastic opportunity in a well-connected community. (id:60626)
Urban-Realty.ca
1820, 80 Mahogany Road Se
Calgary, Alberta
Exciting opportunity to own a rapidly growing Burger and Sandwich franchise located in the heart of Mahogany, one of Calgary’s most sought-after lake communities. This six-month-old restaurant is situated in a high-traffic retail plaza surrounded by thriving residential developments and popular anchor tenants, offering exceptional exposure and long-term growth potential. The space features a brand-new, modern build-out with premium equipment and stylish finishes, comfortably seating up to 35 guests. Backed by a strong North American franchise brand, the business has already begun building a loyal customer base in the community. This turnkey operation is ideal for owner-operators or investors looking for a stable and scalable food business with systems already in place and excellent lease terms secured. With the added potential of obtaining a liquor license, there is significant room for increased revenue and future expansion. This is an assignment of lease and sale of business only—no real property included. Please do not approach staff or visit the business without scheduling an appointment. NDA required for further information. (id:60626)
Trec The Real Estate Company
1208, 321 Hotchkiss Parade Se
Calgary, Alberta
Discover the ideal blend of style, comfort, and community in this upgraded 2-bedroom, 1-bathroom apartment, thoughtfully designed for easy living and smart use of space. Set within a vibrant, master-planned neighborhood, this home not only offers contemporary interior features but also places you steps from some of the most scenic natural amenities in the city.Inside, the open layout is anchored by contemporary luxury vinyl plank flooring that runs throughout the entry, kitchen, bathroom, pantry, and laundry areas—providing durability and clean aesthetics where you need it most. In the bedrooms, enjoy the soft touch of plush carpet with 8lb underlay, creating a cozy retreat with plenty of natural light and comfort.The kitchen is equally functional and stylish, finished with quartz countertops, upgraded stainless steel appliances, and a full contemporary lighting package that brings warmth and sophistication to the space. An efficient layout provides room for cooking, dining, and gathering, making this home equally well-suited to quiet evenings or casual entertaining.Both bedrooms are well-proportioned, making the second bedroom perfect for guests, a roommate, or a flexible work-from-home setup. The 4-piece bathroom features quartz counters, quality fixtures, and a timeless tile backsplash. A full-sized stacked laundry setup is conveniently placed near the kitchen, adding ease to your everyday routine.Included is 1 assigned surface parking stall, giving you secure and convenient access right outside your building.But what truly sets this apartment apart is its connection to nature and lifestyle amenities. Just steps from your front door lies a stunning 30-acre natural wetland, complete with a boardwalk, viewing deck, and bird blind, nestled among cattails and aquatic plants. Whether you're taking a morning walk, watching the sunset, or spotting local wildlife, this space offers a peaceful retreat from the pace of daily life. The boardwalk links into an exten sive network of pathways and green spaces, perfect for walking, running, or cycling.The community also offers playgrounds, a shared courtyard garden, and a community greenhouse, creating opportunities to connect with neighbors or enjoy moments of solitude in nature.Commuting is easy with close access to Stoney Trail and 52 Street, and all your essentials are nearby with shopping in Mahogany and Copperfield, plus medical facilities like the South Health Campus just minutes away.Whether you're starting out, simplifying, or investing, this 2-bedroom apartment combines smart design, stylish finishes, and an unbeatable location. Welcome to everyday living that feels anything but ordinary. (id:60626)
Real Broker
29 Metaldog Place
Rural Clearwater County, Alberta
29 METALDOG PLACE 6.55 ACRES - Metaldog Industrial Subdivision is located minutes northeast of Rocky Mountain House on Airport Road, situated on a ban-free road, and located within a mile of Alberta's High Load Corridor. Zoned LIGHT INDUSTRIAL DISTRICT “LI” Metaldog Industrial Subdivision is 1 of the newest industrial subdivisions within Clearwater County (has been used for a pipe laydown yard for the past couple of years). All bare lots are serviced with 3 PHASE power and natural gas to property lines, and all roads within the subdivision are paved, (Note: private well & sewer systems will need to be installed at the purchaser's expense to suit individual requirements). Firepond is located within the subdivision. Prime location to establish, and grow your business. Immediate possession is available. The general purpose of this district is to accommodate and regulate small to medium-scale industrial operations, note a security suite as part of the main building is permitted as a discretionary use (this allows for an owner/operator or staff to live onsite for security purposes, and is at the discretion of the development officer). No development timeframes. Parcel sizes available range in size from 3.83 acres - 8.01 acres and are NEWLY priced. Make your mark in CENTRAL ALBERTA! (GST is applicable) (id:60626)
RE/MAX Real Estate Central Alberta
1638-1640 Amirault Street
Dieppe, New Brunswick
Attention Investors & First-Time Home Buyers! Heres your chance to own a versatile duplex ideally located just a short walk to Rotary Park! Whether you're looking to invest or live in one unit while renting the other, this property offers great potential and value. Property Features: Total: 5 Bedrooms | 3 Bathrooms Currently owner-occupied and tenant-occupied Rental Income (Unit 1638): $1,300/month (tenant pays heat & electricity) Located on a bus route and close to schools, shopping, and amenities Parking for 45 vehicles Separate meters, private yards and decks for each unit Main Unit (1640) Ideal for Owner-Occupancy Spacious layout with a semi-open concept Attractive laminate flooring throughout Three large bedrooms upstairs with a full bath Heated by forced air oil furnace perfect for future heat pump/AC installation Secondary Unit (1638) Great for Income Fully self-contained apartment with private entrance Electric baseboard heat, separate electrical meter Includes its own laundry facilities Main level: mudroom, kitchen, living room, full bathroom Upper level: two good-sized bedrooms with laminate flooring This is a smart buy for anyone looking to offset mortgage costs with rental income, or investors wanting a low-maintenance addition to their portfolio. Close to everything, yet nestled in a residential neighborhood this duplex wont last long! ?? Book your viewing today! (id:60626)
RE/MAX Avante
#1902 10410 102 Av Nw
Edmonton, Alberta
INVESTOR ALERT!! Welcome to the Fox Two Tower, a walkers paradise, with a walking score of 98/100 this Executive CORNER UNIT features 2 bedrooms, with a Bonus den/office, 2 FULL bathrooms, a HUGE DECK, POWERED HUNTER DOUGLAS BLINDS W/REMOTE and a LUXURY KITCHEN. Just minutes from the Ice District, 104th street promenade, YMCA, and Rogers Place you will be right in the heart of downtown. The beautiful kitchen features an open-concept design featuring quartz countertops and gloss kitchen cabinets. The open living room features access to your LARGE DECK which has stunning views of the heart downtown and the ice district. The main bedroom features a walk-in closet and 4 pc ensuite. Washer and dryer are in unit and the low condo fees includes heat, water, and sewage! Privacy, convenience, and security are highlighted with underground parking, Bluebox security locker system for package deliveries, quick access to the new Valley Line LRT. The Fox Two is a testament to comfortable, convenient Highrise living. (id:60626)
Maxwell Polaris
99 Blaze Road
Loch Lomond, Nova Scotia
Discover this beautiful single-level home nestled on 4 tranquil acres at 99 Blaze Road. Built in 2022, this modern 2-bedroom residence offers an open-concept living area filled with natural light, perfect for comfortable living and entertaining. The cozy wood stove adds warmth and charm, while the sunroom provides a serene space to relax and enjoy the surroundings. Enjoy outdoor living to the fullest with a large deck, an above-ground pool, and a spacious yard ideal for gardening, outdoor activities, or simply unwinding in nature. The property boasts 299 feet of lake shoreline, providing excellent opportunities for fishing, swimming, and boating right at your doorstep. Additional features include a greenhouse for your gardening pursuits, a chicken coop for fresh eggs, and a partially fenced yard for added privacy and safety. The peaceful country setting offers privacy, tranquility, and the freedom to embrace a relaxed lifestyle. Whether you're seeking a weekend getaway or a permanent residence, this charming property provides the perfect blend of modern comforts and outdoor adventure. Don't miss the chance to make this lakeside haven your new home! (id:60626)
3% Realty Nova Scotia
109 Broken Paddle Dr Nw
Rural Lesser Slave River M.d., Alberta
Welcome to SERENE country living! The seller is also including 1/4 OWNERSHIP of a PRIVATE DOCK! Located in the natural Alberta bush with the most gorgeous sunsets, beautiful beach area, camping and year round fishing. Whether your looking for a weekend retreat or a quiet retirement home, this is a MUST SEE! Right off Fawcett Lake, and the famous Fawcett Lake Resort known for its Walleye fishing, quad country and 4 wheel ATV's, this property is also located on the Trans Canada trail. This gorgeous one owner home comes FULLY FURNISHED, NEVER SMOKED IN, with NO PETS and has been taken care of immaculately. From the metal roof, the spray foam insulation, to the beautiful pine treated deck, pine hardwood throughout the main floor, you see the warmth, care and love throughout. The main floor highlights include Master Bedroom with ensuite, laundry room, second bedroom, kitchen with like new appliances. Basement is FULLY FINISHED with a huge flex room, bar, and another fully furnished bedroom, and bathroom. (id:60626)
Maxwell Polaris
#55 655 Watt Bv Sw
Edmonton, Alberta
This immaculate end unit townhouse has an incredible design with over 1,500 sqft of living space. It features a large living room with a 9 foot ceiling, lots of natural light, and a spacious kitchen equipped with stainless steel appliances, granite countertops, very large island, built in buffet with a wine cooler, and pantry. This floor also has a 2 piece bathroom and large deck. Upstairs you will find two spacious primary bedrooms with two full bath ensuites and plenty of closet space. The washer and dryer are conveniently located in the upper floor. Other bonuses included are the double attached garage and a central A/C for hot summer days. The amenities include a clubhouse (social room and gym), visitor parking, lake access and more. Located in Walker Lakes only minutes from south common and the international airport. Move in ready! (id:60626)
Now Real Estate Group
1202, 310 12 Avenue Sw
Calgary, Alberta
***GAS+HEAT+AC+WATER ALL INCLUDED IN CONDO FEE***UNDERGROUD TITLED PARKING + ASSIGNED STORAGE***TWO SIDES WINDOWS WITH VIEW***OPEN CONCEPT + PRIVATE BEDROOM + HUGE IN-SUITE STORAGE/PET ROOM***CONCIERGE + 24/7 SECURITY + GYM + SAUNA + YOGA ROOM + REC ROOM WITH BBQ + ZEN GARDEN + CAR WASH & PET WASH BAY + BIKE ROOM*** Nestled in the heart of Calgary’s vibrant downtown, this luxurious residence at Park Point places you at the center of it all—with shops, top-tier amenities, transit options, business hubs, schools, and grocery stores just a leisurely stroll away. As one of the newest and meticulously managed buildings in the city, every detail is designed for upscale urban living. Enjoy the convenience of a dedicated concierge who handles your packages and daily requests, while 24/7 security—courtesy of cameras and guards—ensures your peace of mind. When guests arrive, a spacious suite offers additional privacy, and an enormous bike room caters to your active lifestyle. The building’s extensive amenities, including a gym, yoga room, sauna, and a standout rec room perfect for hosting gatherings, are perfectly complemented by a serene Zen garden that doubles as a retreat for both you and your pets. There is even a Car Wash bay for your car and pets! Inside the almost 560-square-foot unit, expansive west and north windows bathe the open kitchen, dining, and living areas in natural light, framing unobstructed views of Central Memorial Park and the city skyline, while the private bedroom and generous storage spaces add to the appeal. With underground titled parking, additional storage, and utilities like gas, heat, water, and central AC included in the condo fee, this residence is a rare and enticing urban oasis that truly must be seen. (id:60626)
Royal LePage Benchmark
20 Larne Place
Penhold, Alberta
Charming & Updated Family Home with 3+1 Bedrooms, RV Parking & Private Backyard.Welcome to this spacious and beautifully updated home offering 3 bedrooms plus a versatile den that can easily serve as a fourth bedroom. Ideal for families and hobbyists alike, this home boasts a generous living room with a cozy wood-burning fireplace, now enhanced with a stylish new tile surround.Entertain with ease thanks to a wet bar, oversized laundry room, and an abundance of storage space throughout. The functional layout continues with upper and lower decks overlooking a peaceful backyard lined with mature trees for ultimate privacy.Enjoy practical features like RV parking, a detached single garage, and a large shed for even more storage. The basement includes a dedicated workshop complete with a built-in workbench—perfect for DIY projects or crafts. Recent Upgrades Include: Newer windows throughout, Brand-new stove, Bosch dishwasher, and range hood,Stylish new tile flooring, New pressure-treated fence, All new light fixtures, ceiling fans, and LED pot lights, Updated bathrooms with new taps, New hot water tank and sump pump, Backup sump pump and a 1.5 cubic ft water softener with a 10” pre-filter. This well-cared-for home blends comfort, functionality, and thoughtful upgrades in a desirable setting. Don’t miss your chance to own this move-in-ready gem! (id:60626)
Royal LePage Network Realty Corp.
1526 Twp Rd 603
Rural Westlock County, Alberta
Welcome Home! This 7.71 acre property is ready for a new family to enjoy it today! There is lots of space to roam and enjoy the outdoors, while the trees allow for privacy. The home is well laid out with a large primary bedroom upstairs and a well appointed 4 piece bathroom on the main floor. The home boasts hardwood floors throughout. There is lots of storage throughout the property including a large 72'x40' quonset that has power! Enjoy the summer evenings around the fireplace entertaining your family and friends! This amazing property has walking trails, apple trees, a garden, chicken coop and stocked wood shed. Renovations in the last 5 years include fenced in 1 acre of the property, chicken coop that is insulated and has power, added a 10x14 concrete patio, new baseboards and leaf guards on the home. (id:60626)
Century 21 Masters
5502, 11811 Lake Fraser Drive Se
Calgary, Alberta
Nestled in the heart of Lake Bonavista, this inspiring two-bedroom plus den is a residence you can only dream of! From the moment you walk in, you will love the high ceilings and plethora of natural light that glistens over the new floors. The kitchen is timeless in design with modern white cabinetry, granite countertops, subway tile backsplash and premium appliances. This culinary retreat hosts an extravagant island – with sitting room for four! The kitchen transitions into your open-concept family room and dining, making entertaining effortless. The family room has access to your outdoor oasis that overlooks the landscaped courtyard, a gorgeous view, plus this unit is located on the quiet side of the building! This patio has a natural gas line and is covered so you can enjoy the outdoors rain or shine. Your primary bedroom is situated on one wing of the residence and is adorned with natural light and picturesque views. Rightsizing can be fun, as this bedroom has enough space for a king-sized bed and can accommodate a full bedroom suite (finally – a condo with space)! The primary features a double-sided walk-through closet that leads into your private three-piece ensuite. The ensuite spa has a functional design with an extended vanity and a large walk-in shower. Tucked away near the primary bedroom is a cozy den, this versatile space features built in cabinetry and can be imagined as an in-home office, playroom, storage room, studio or sewing room. The split bedroom configuration in this condo allows for privacy between roommates or guests, as the second bedroom is located on the opposite end of the residence! The second bedroom is generous in size, has a spacious closet and is conveniently located next to the shared four-piece bath! This unit is perfectly situated within the building as it’s a short walk to the main elevator, mailroom, gym or lounge, and is close to your titled parking stall (#193) - making unloading groceries a breeze. This complex is the crown j ewel in Lake Bonavista as it is a well-managed, concrete building and includes all utilities in the condo fees (heat, water and electricity). The complex is eco-friendly with a geothermal heating system (2025) and has central a/c too! The building offers a plethora of amenities such as a five-star gym, two guest suites and two resident lounges (one with a kitchen that is free for charge)! Located within walking distance to the LRT, Avenida Shopping Centre & Food Hall, Southcentre Mall and The Farmers Market. For those who drive, Anderson provides quick access to both Deerfoot and Stoney. Plus, the trails of Fish Creek Park are just minutes away so you can enjoy the perks of low maintenance living without compromising on an outdoor lifestyle! For those with furry friends, the complex is pet-friendly (one pet up to 23kg with board approval). This unit features new floors, in suite laundry with a new washer/dryer & a new fridge (2024).This condo leaves nothing to be desired! Storage locker can be purchased. (id:60626)
Real Estate Professionals Inc.
4738 Gertrude St
Port Alberni, British Columbia
This 2-bedroom, 1-bathroom character home is nestled in the heart of Port Alberni. Built around 1944, this home is ready for your ideas and personal touch. Enjoy the convenience of being close to major shopping options and with a nearby marina, perfect for outdoor enthusiasts. The spacious, low-maintenance backyard offers ample room for storage, making it easy to accommodate your boat or RV. (id:60626)
Abingdon Moore Realty
113, 3950 46 Avenue Nw
Calgary, Alberta
Welcome to Varsity Landing! This fantastic corner end unit offers privacy, comfort, and stunning views over the park and pathway—perfect for enjoying the sunset from your private balcony. Thoughtfully designed with 2 bedrooms, 2 full bathrooms, and a den, this home provides ample space for comfortable living. Step into a spacious entryway that opens into a bright open-concept living and dining area, filled with natural light from abundant windows. The primary bedroom includes a walk-through closet leading to a private 4-piece ensuite, while the second bedroom is adjacent to another full bathroom—ideal for guests or roommates. The den offers flexible use as a home office, exercise space, or additional storage. Additional highlights include: In-suite laundry, 9 ft ceilings, Titled heated underground parking stall. Located just minutes from the University of Calgary, shopping, the C-Train, and with easy access to Crowchild Trail, this home is perfectly situated for convenience and lifestyle. Don't miss out on this unit! (id:60626)
RE/MAX Real Estate - Lethbridge
108 - 2871 Richmond Road
Ottawa, Ontario
This is not your typical condo! This 2 storey unit has everything you are looking for with 2 large bedrooms and 2 full bathrooms! There's in-unit laundry, an owned, underground parking space and a storage locker! All of this and your own Patio door opens out to your private terrace - which opens up to Judge Park and the tennis courts! This is just perfect if you are a dog owner- the Marina Bay is a pet friendly building with no restrictions - and Judge Park is an off-leash Dog Park! The unit itself is open concept, with living/dining/sitting areas all on the main floor. There is an Ensuite bathroom off the Primary bedroom. The 2nd bedroom makes a great home office- it comes complete with a Queen sized Murphy Bed. This unit is conveniently located within the building too- the Parking spot and storage locker are on the same floor as the front door of the unit! The building is well-maintained and has great amenities- an Outdoor Swimming Pool, A Hot Tub, A Sauna, two full Exercise rooms (that have just been totally renovated), a Squash Court, a Party Room a Libary AND a fantastic rooftop deck. Come check out this gem of a property!! 24 hours irrevocable on all offers please (id:60626)
Solid Rock Realty
189 Gordon Street
Moncton, New Brunswick
Investor/First time home buyer Alert! Prime Downtown Duplex with Excellent ROI Potential Welcome to 189 Gordon, a fantastic opportunity for investors/First time home buyers in the heart of the rapidly developing downtown core. This 2-unit, 2½-storey home offers strong cash flow potential and promising long-term appreciation. Each unit features 2 spacious bedrooms and has seen numerous cosmetic upgrades. Main Floor Unit: Generously sized kitchen and dining area 2 bedrooms, 1 full bathroom Shared laundry space Upper Unit: Bright kitchen and comfortable living room 2 bedrooms, 1 full bathroom Large loft area offering additional living or workspace Large second-level patio Additional highlights include natural gas forced-air heating, a double paved driveway, and close proximity to numerous downtown amenitiesjust minutes from the Avenir Centre. Upper unit is tenants occupied, Financials available upon request. Dont miss out on this income-generating property in a thriving location. Schedule your showing today! (id:60626)
RE/MAX Avante
Cabin 10 Hatheume Lake Lodge
Peachland, British Columbia
Welcome to your perfect waterfront escape at Hatheume Lake! This cozy log cabin offers all the comforts you need for a relaxing getaway - and comes fully furnished for a turn key getaway. Inside, you’ll find a fully equipped kitchen and full bathroom, and a warm, inviting atmosphere complemented by a propane fireplace for those chillier nights. Step outside to a charming patio overlooking the lake with a BBQ for outdoor dining. Located in the serene Hatheume Lake Resort, this cabin comes with full WiFi, and additional benefits of shared boat-launch, docks, Lodge with facilities; septic, water, electrical and propane gas plumbed to each cabin with costs and maintenance shared between owners. No hauling your own gas, water and garbage. When you’re not using it, take advantage of the stress-free rental pool management to generate revenue effortlessly. The main lodge features a pool table, games, TV, a large outdoor deck, and a wood-burning fire pit, with boat rentals and fishing supplies available at the store. Explore the surrounding hiking, biking, dirt biking, and side-by-side trails, or venture to multiple nearby smaller lakes. Several docks provide easy access for launching a fishing boat, kayak, paddle board, or just for a refreshing jump into the water. Just an hour and 15 minutes from Kelowna and less than a 4-hour drive from Vancouver, this cabin is the perfect secluded getaway. Don't miss this opportunity to own your own slice of paradise – schedule your viewing today! (id:60626)
Royal LePage Kelowna
72 1000 Inverness Road
Prince George, British Columbia
Down size to this Stunning two bedroom/two bathroom home packed with high-end features and nestled next to manicured park area. Home was custom ordered and specifically designed for ultimate comfort in highly sought-after Adult oriented community Inver Mobile Estates. Owner spared no expense. Features sleek upgraded high end appliances, 24 ft factory Engineered dormer, 10'x 10' heated entrance porch, duradek vinyl covered sundeck with tempered glass panels and aluminum hand rails, insulated aluminum skirting, upgraded trim, factory installed 5/8" plywood, engineered Plank Hardwood, custom insulated blinds, upgraded sinks, light fixtures, bar fridge, gyprock walls throughout ,Central A/C, 8' x 10' Storage shed , Home still has 5 years warranty. (id:60626)
Century 21 Energy Realty (Pg)
2 Park Lane
Hamilton Township, Ontario
Affordable one-level brick bungalow located in year-round Lougheed Park. This 2-bedroom home offers practical living with a covered front entrance that doubles as a mudroom with handy storage options. The bright eat-in kitchen features stainless steel appliances, including a built-in microwave, along with a tile backsplash, ample cabinetry, and generous counter space. A carpet-free living room with large windows adds warmth and comfort. The main level features two well-sized bedrooms and a full bathroom, while the lower level offers ample storage and potential for future finished space. Outdoors, enjoy both a covered back porch lounge area and a private open deck surrounded by mature trees and green space. Just minutes from local amenities and with convenient access to the 401, this low-maintenance home is an excellent downsizing opportunity in Cobourg. (id:60626)
RE/MAX Hallmark First Group Realty Ltd.
220 2 St
Rural Lac Ste. Anne County, Alberta
Lake Life, All Year Long—On a Rare Double Lot. Welcome to your Ross Haven retreat. Nestled on a beautifully treed double lot with lake views and access to a shared community dock, this property is your gateway to boating, swimming, & memory making across all four seasons. Built for comfort and character, the 3-bedroom bungalow features a European-inspired layout, baseboard heat and freestanding woodstove, and is fully insulated for cozy winter nights & cool summer mornings. A detached double garage provides ample space for lake toys, tools, or a future Bunkie conversion. Surrounded by mature evergreens offering shade & privacy, there’s plenty of room to invite guests or park RVs for weekend getaways. Whether you're roasting marshmallows under the stars, launching a kayak from the dock, or simply enjoying morning coffee with birdsong—this is a place to gather, unwind, and build a legacy. Lake life is calling. This time, answer with confidence and comfort. Bring the Family, Build the Legacy. (id:60626)
Real Broker
5 Albion Street
Belleville, Ontario
Looking for the perfect starter home with room to grow? Welcome to 5 Albion Street-a spacious and inviting property located in the heart of Belleville's desirable east end. Step inside to find a bright sun-room that leads into a warm and welcoming living room with classic hardwood floors. The generous dining room is ideal for family meals and entertaining guests. The eat-in kitchen features a separate pantry for extra storage and opens through patio doors to a low-maintenance backyard perfect for relaxing. Upstairs, you'll find three comfortable bedrooms, a cozy home office, and a charming bathroom complete with a claw-foot tub and separate water closet. Additional highlights include a walk-up basement, an attached garage, and convenient driveways on both sides of the home for ample parking. Don't miss this opportunity to make 5 Albion Street your family's next chapter! (id:60626)
Royal LePage Proalliance Realty
14 Spruce Grove Place
Pouch Cove, Newfoundland & Labrador
Welcome to 14 Spruce Grove Pl, just 15 minutes from Stavanger Drive in the new Spruce Grove subdivision. Another quality build by Viking Carpentry and Construction awaits your personal touch. The main floor offers ope concept living with a central island and corner pantry in the kitchen for all your cooking needs. The main floor also offers the primary bedroom with ensuite and walk in closet, 2nd bedroom and main bath. The basement is unfurnished and awaits your personal touch. (id:60626)
3% Realty East Coast
359 9 Street
Fort Macleod, Alberta
Discover these beautifully designed townhomes, where modern finishes and thoughtful design come together to create the ideal living space.Key Features: • Spacious Living: 1,514 sq. ft. of thoughtfully designed living space, featuring 3 bedrooms and 3 bathrooms. • Basement Potential: Unfinished basement ready to be tailored to your vision. Want it professionally completed? Contractors are available for an additional fee. • Garage Included: A private garage is located at the rear for added convenience and security.Location Highlights: • Upcoming Park: A brand-new park is being developed across the street, with construction set to begin in spring 2025. The park will be completed in phases, adding even more value to this growing community. • Family-Friendly Area: Close to schools with no busy highways to cross. • Low Maintenance: Enjoy easy-care landscaping, perfect for busy lifestyles. • New and Thriving Neighborhood: Be part of a vibrant, up-and-coming community.Additional Benefits: • New Home Warranty included for peace of mind.Don’t miss this opportunity to own a modern, move-in-ready home in a promising neighbourhood. Contact your favourite REALTOR ® today!. (id:60626)
Real Estate Centre - Fort Macleod
67 Cliff Street
Yarmouth, Nova Scotia
Located in the center of Yarmouth on a corner lot you will find this Victorian gem built in 1902.Presently this property has 2 rental spaces. The beautiful and detailed wood flooring remains in both units as well as the radiators for heating, original wood details, bay windows and stained glass windows. The full concrete basement has been spray insulated. You will enjoy the wrapped front covered verandah and the lower unit offers privacy with the fenced in space and a garage as a bonus area. This is a lovely and well kept property and it may be for you. (id:60626)
Engel & Volkers (Yarmouth)
67 Cliff Street
Yarmouth, Nova Scotia
Located in the center of Yarmouth on a corner lot you will find this Victorian gem built in 1902. Presently this property has 2 rental spaces. The beautiful and detailed wood flooring remains in both units as well as the radiators for heating, original wood details, bay windows and stained glass windows. The full concrete basement has been spray insulated. You will enjoy the wrapped front covered verandah and the lower unit offers privacy with the fenced in space and a garage as a bonus area. This is a lovely and well kept property and it may be for you. (id:60626)
Engel & Volkers (Yarmouth)
204 2130 Mckenzie Road
Abbotsford, British Columbia
Welcome to this bright and spacious 2-bedroom, 1-bathroom condo in the well-maintained McKenzie Place complex. This sunny unit offers a south-facing balcony, perfect for enjoying the natural light throughout the day. With in-suite laundry, an assigned storage space, and two parking stalls included, convenience is key. McKenzie Place is centrally located near shopping, schools, the freeway, and the hospital, offering both practicality and accessibility. There is great potential to update the flooring and painting to suit your style. Whether you're looking for a home with room for personal touch, this condo is a fantastic find. (id:60626)
302 6th Avenue Nw
Nakusp, British Columbia
Nestled on a corner lot in the heart of downtown Nakusp, this charming 2-bedroom, 2-bathroom home offers a perfect blend of comfort and convenience. Ideal for first-time homebuyers or as a cozy investment property, it features a private backyard space, a sundeck for outdoor relaxation, and a garage for storage. Enjoy stunning mountain views and easy access to all local amenities, including shops, cafes, and the waterfront promenade. Whether you're starting your homeownership journey or seeking a rental opportunity in a picturesque setting, this property is a must-see. (id:60626)
Royal LePage Selkirk Realty
38 9960 Wilson Road
Mission, British Columbia
Set in a peaceful location, this welcoming double-wide manufactured home offers comfort and tranquility. Enjoy a sunny, west-facing backyard with plenty of parking, just steps from the lake. The vibrant garden is a private retreat, complete with a concrete patio, storage shed, and raised garden beds. Inside, you'll find 3 bedrooms, 2 full bathrooms, and a spacious living area with partial lake views. Conveniently located near outdoor recreation, shopping, and major highways, it's also just a short walk to the lake and river. Pet-friendly community allows one dog (up to 12" at the shoulder) or one cat. (id:60626)
Royal LePage Northstar Realty (S. Surrey)
1505 6a Avenue N
Lethbridge, Alberta
This large 6 bedroom brick bungalow is ideal for the busy family. Most of the bedrooms are spacious with lots of built in storage. There is Main Floor laundry as well as additional laundry in the basement, making it Ideal for large family convenience or as an investment property. Located on a quiet street with a spacious front and back yard, separate basement entry and an older detached super single garage.Upgrades include; furnace, hot water tank, a new roof in 2020, new kitchen, paint and new flooring throughout the home. Bring your finishing ideas to make this home your own. (id:60626)
Sutton Group - Lethbridge
#94 903 Crystallina Nera Wy Nw Nw
Edmonton, Alberta
Gorgeous 3-story double car garage townhome with A/C! Situated off the centre courtyard this 3-bed, 2 and a half bath open concept unit is perfect for young families or first time home buyers. The first floor holds your double car garage with 11 foot ceilings for extra storage, utility room, flex space/ den, and foyer. Second level is sure to impress with 9-foot ceilings, greater than 10-foot long peninsula overlooking your dining and living spaces. This floor also host your half bath and access to you full width balcony with Natural gas hook up. Upstairs is completed with the primary bedroom and ensuite, 2 additional bedrooms, 1 secondary bath, and your conveniently located laundry. This original owner unit has had numerous upgrades including but not limited to: Air conditioning, 220 volt garage heater, gas fireplace, blinds, new flooring, coffee bar, and accent walls. (id:60626)
Exp Realty
336 Covecreek Circle Ne
Calgary, Alberta
Welcome to 336 Cove creek Circle NE . A contemporary and exceptionally maintained townhome situated in the desirable community of Coventry Hills. This thoughtfully designed residence offers an open-concept floor plan featuring a spacious living area, abundant natural light, and a modern kitchen equipped with stainless steel appliances, ample cabinetry, and a large central island perfect for entertaining.The upper level offers two generously sized bedrooms including a primary suite with a walk-in closet and private ensuite, along with an additional full bathroom and convenient upper-level laundry. Enjoy outdoor living on the private balcony, ideal for relaxing or hosting guests.Additional highlights include an attached single garage, and low-maintenance living with professional management. Ideally located with quick access to Deerfoot Trail, Stoney Trail, shopping centers, public transit, schools, and parks — this home presents an excellent opportunity for first-time buyers, professionals, or investors.Pride of ownership is evident throughout , A must-see property that offers both comfort and value with a BRAND NEW ROOF. (id:60626)
Cir Realty
1203, 250 Fireside View
Cochrane, Alberta
Welcome to this stylish and newer built townhome, backed by a new home warranty for peace of mind! Step inside to a bright and airy living space with an open floor plan that’s perfect for both relaxing and entertaining. The modern kitchen features sleek stainless steel appliances, quartz countertops, and ample storage, which are ideal for home chefs and weekend brunches alike. Keep yourself cool during the summer with a portable AC included. Upstairs, you'll find two versatile bedrooms: the primary includes a spacious walk-in closet, while the second bedroom opens to a private balcony that is perfect for morning coffee, a home gym, or welcoming guests. Included is a separate storage space big enough to fit 8 winter tires in! Located just a 45-minute drive to the mountains while still being only a 30-minute drive to the city, this home offers the best of both worlds. Enjoy plenty of street parking for friends and family, many local shops and restaurants nearby and treat yourself to the best ice cream in town, within driving distance. Whether you're starting fresh or downsizing smart, this townhome has all the charm and convenience you’re looking for. Contact your favourite realtor today for a viewing! (id:60626)
RE/MAX Realty Professionals
1b 2300 Nordic Drive
Whistler, British Columbia
At Nature's Door offers unparalleled luxury shared ownership with homes boasting quintessential Pacific Northwest architecture created by inspired craftsmanship and materials indigenous to the mountains. Home 1 offers all this plus outstanding views, sun exposure and a private dock on a tranquil pond. With beautiful custom furnishing and art, you and your family will feel right at home taking in the mountain and sunset views from your large covered deck with Stainless steel BBQ or from your private hot tub. The 4,500-square foot Owners´ Lodge and Spa is just steps away in the heart of At Nature´s Door with amenities that include your Fairmont front desk and concierge, gym, sauna, steam room, slope side outdoor pool and hot tubs. (id:60626)
Whistler Real Estate Company Limited
924 Beauchamp Avenue
Ottawa, Ontario
Prime Building Lot in super popular Orleans - 924 Beauchamp Ave. An exceptional opportunity to build your custom dream home or invest in redevelopment in one of Orleans' most desirable neighborhoods! This premium lot; measuring approximately 50 x 105 Feet is perfectly situated on a quiet cul-de-sac with no through traffic, offering peace, privacy, and ideal sun exposure throughout the day. Located in an established and scenic community surrounded by large beautiful homes, parks, and waterfront paths, this lot provides the perfect canvas for your vision. All municipal services, including water and sewer, are conveniently located at the lot line. Enjoy the benefits of living in a tranquil setting just minutes from schools, shopping, transit, and recreation. Plus, take advantage of potential savings on development fees. Whether you're a builder, investor for multi unit building, or planning your forever home, this is a rare chance to secure prime land in an unbeatable location and price. Don't miss out, opportunities like this are limited! (id:60626)
Royal LePage Integrity Realty
30 Edward Street
Moncton, New Brunswick
Your Dream Home Awaits in Moncton East! Get ready to fall in love with this charming gem at the end of a tranquil street! This meticulously maintained home is not just a property; its a warm embrace filled with character and modern comforts, perfect for creating unforgettable memories. Step inside and be greeted by a bright, inviting interior that blends the warmth of original features with contemporary updates. The spacious living room boasts stunning 9-foot cathedral ceilings, elevating the ambiance and making every gathering feel special. Imagine hosting friends in your updated kitchen or unwinding in the expansive family room, complete with a cozy custom wood stove fireplace for those chilly evenings. The seamless flow leads you to a fantastic back deck, ideal for summer barbecues and outdoor relaxation. Venture upstairs to discover three generously sized bedrooms, including a luxurious primary suite with its very own ensuite and cathedral ceilingyour personal sanctuary! W/ two additional bathrooms, mornings will be a breeze for everyone in the household. But that's not all! The fenced backyard is a private oasis, adorned with mature trees and a spacious yard, while the large mini-barn offers extra storage for all your needs. Plus, the double-paved driveway adds to the home's appeal, making it perfect for you and your guests. This incredible property will be vacant July 31st, dont miss out! Call today for a private viewing and step into the home of your dreams! (id:60626)
Keller Williams Capital Realty
Ptlot 7 Conc 4, Parcel 6199
Iroquois Falls, Ontario
3 vacant parcels for a total of approx 120 acres, near Iroquois Falls and 100 kms North East of Timmins. Northern lot contains a portion of the Abitibi River. Land use inquiries should be directed to Iroquois Falls municipal offices. Surface rights only. Access via unnamed roads off Twin Falls Road. Use coordinates to locate 3rd/southern lot: 48.756668, -80.496334 Use coordinates to locate 3rd/southern lot: 48.756668, -80.496334. (id:60626)
Fair Agent Realty


