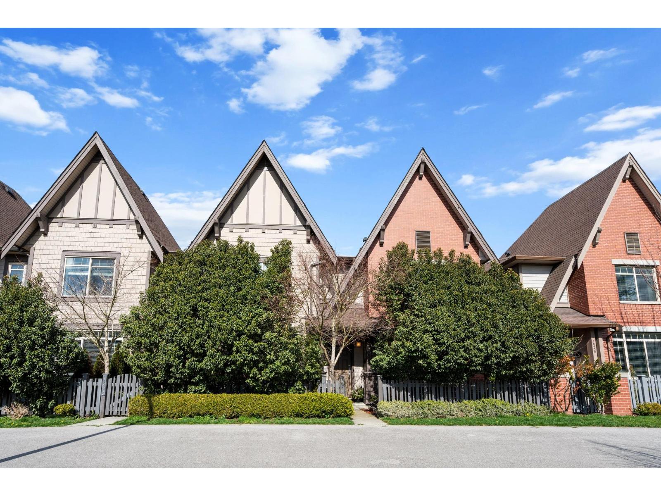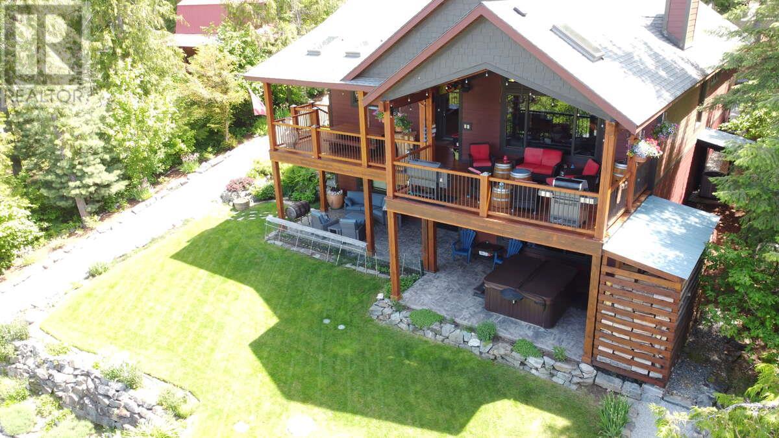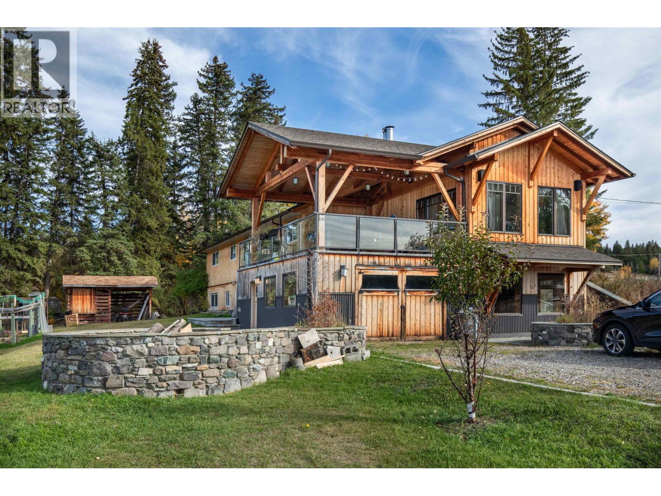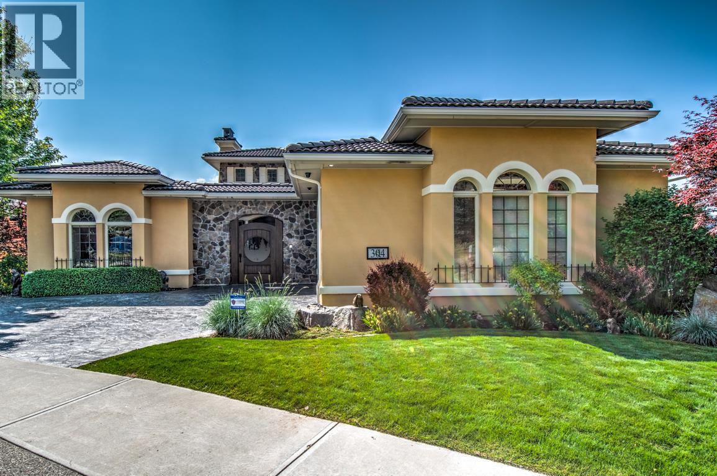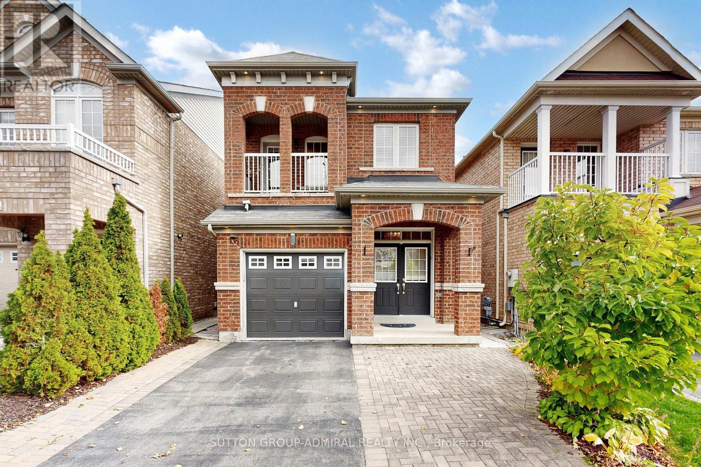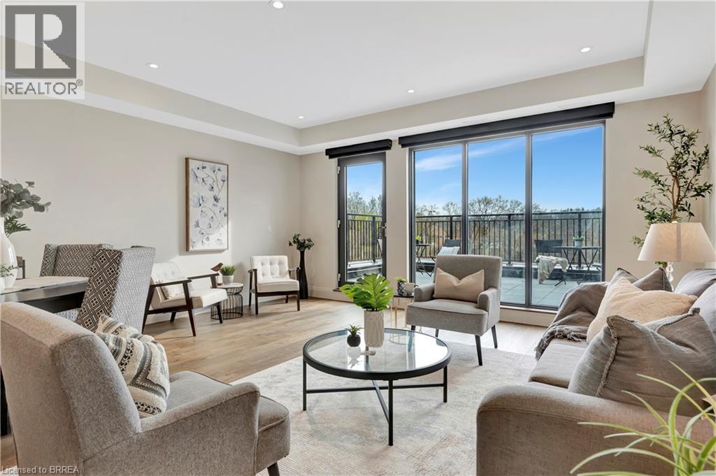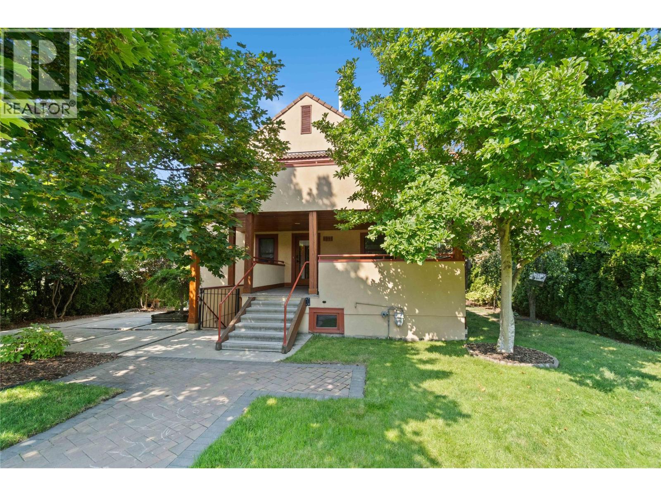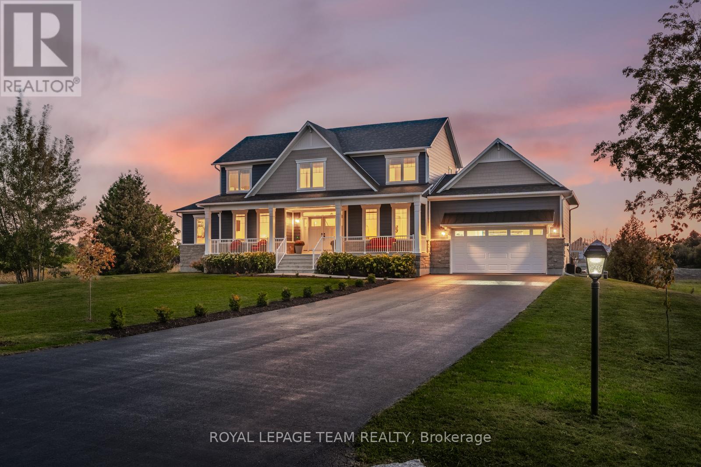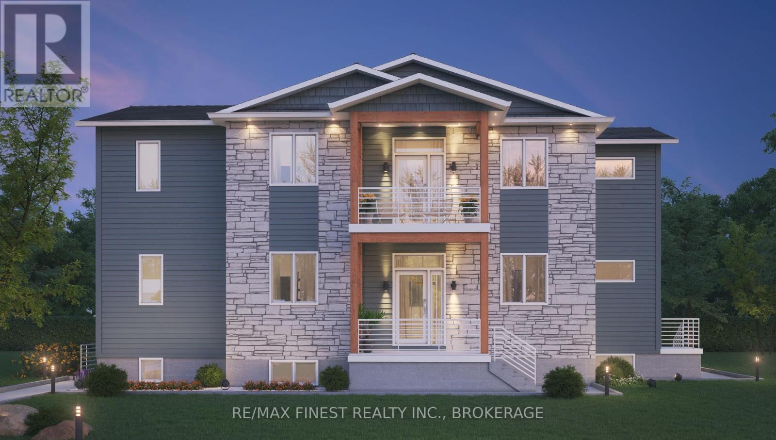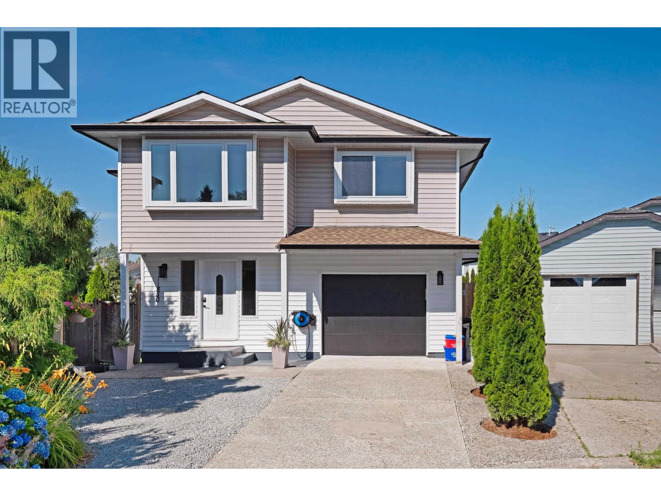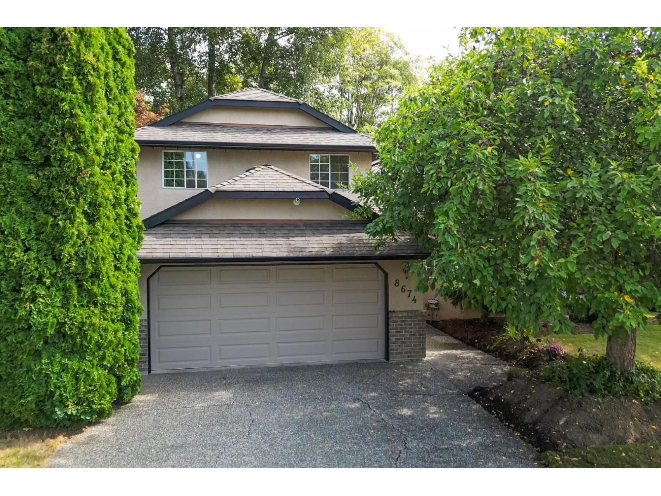16447 24 Avenue
Surrey, British Columbia
Welcome to your dream home! This spectacular row home offers over 2,600 sq ft of beautifully designed living with the freedom and feel of a detached house, at an unbeatable price! Lots of upgrades throughout, from wide plank flooring and designer lighting to bold feature walls and a fresh, modern palette. Entertain effortlessly on the open-concept main floor with a chef-inspired kitchen at the heart of the home. The fully finished basement adapts to your lifestyle and can be used as a media room, gym, or playroom-while the private walk-out patio is perfect for summer evenings with family and friends. Complete with a detached garage and just steps from shops, restaurants, and top-rated schools. Come take a look! You'll be impressed! (id:60626)
Macdonald Realty (Surrey/152)
82 Walker Road
Enderby, British Columbia
For more info, please click on Brochure button below. Escape to an exquisite retreat at Mabel Lake BC. This luxurious 3012 sq ft home epitomizes elegance & functionality with 4 bedrooms, 3.5 bathrooms, & a walkout basement featuring 9'6"" ceilings & a wet bar. The custom-built kitchen is an entertainer’s dream, showcasing Northstar appliances, custom cabinetry, granite countertops, & a stunning solid wood resin island. Wide plank hickory flooring flows throughout, while every bathroom & shower is adorned with travertine tiles. Comfort & efficiency are paramount, with radiant heating, forced air, & air conditioning ensuring year-round comfort, complemented by a cozy wood-burning stove. The living room & master bedroom feature vaulted ceilings, with the living room further enhanced by beautiful exposed wood beams, creating a rustic yet luxurious ambiance. Designed for ultimate outdoor enjoyment, the home features a west-facing 600 sq ft covered back deck with vaulted ceilings, timber beams, and copper railings, perfect for soaking up the afternoon sun. The 235 sq ft front porch echoes the same exquisite finish. The property is tiered with meticulously crafted rock walls & lush landscaping, complete with an irrigation system. At the front, there is a courtyard with a beautiful flagstone patio, providing an inviting space for outdoor gatherings. Additional highlights include a covered stairwell from the roadside above and convenient road access to the oversized garage below. (id:60626)
Easy List Realty
1325 Chimney Valley Road
Williams Lake, British Columbia
Beautifully designed home on a private 12-acre estate in one of Williams Lake's most desirable areas. Substantially renovated in 2014 (over $400K) with a vaulted-ceiling addition and family room downstairs completed in 2016. Warm wood detailing throughout and elegant soapstone stoves on each level add charm and comfort. Over 3,300 square feet with 3-4 bedrooms plus 2 dens. The open kitchen leads to a large patio overlooking your peaceful retreat just 15 minutes from town. Fully fenced with a three-stall barn (2017) featuring heated tack/feed rooms and a 60m x 24m outdoor riding ring. Use the basement as extra living space or a mortgage helper with private entry and laundry. This unique property awaits you! (id:60626)
Oakwyn Realty Encore
304 Cordon Place
Vernon, British Columbia
Selling $129,000 Below Assessed Value!! Beautiful Tuscan-Style Architecture with postcard views of Okanagan Lake and numerous upgrades! This captivating 3 Bedroom + Den (potential 4th Bedroom), 4 bath walkout Rancher features over 3900sq/ft of luxurious geothermal heated and cooled space. Upon entry to the courtyard through the new $10,000 custom doors you have direct access to both the office and the impressive great room. Greeting you on entry is a floor to ceiling stone finished fireplace, 18' ceilings, hardwood floors, and a wall of windows overlooking the lake! This open floor plan includes a gourmet kitchen and scullery with granite counters, pantry and stainless steel appliances. The massive partially covered deck runs the length of the house and is accessed through multiple French Doors off the dining, living, and primary bedroom. Main floor has direct access to the heated garage with poly-aspartic flooring. Moving downstairs we have new carpets throughout that lead to the rec room with stone fireplace and bar, wine room, and the massive newly built media room. Outside the French doors is your new hot tub and newly landscaped no-maintenance yard. The location of this stunning home is ideal, only 4 minutes to the world-class ""The Rise"" golf course & 13 minutes to downtown Vernon. (id:60626)
Oakwyn Realty Okanagan
106 Big Hill Crescent
Vaughan, Ontario
Discover this beautiful 3-bedroom home located in one of the area's most sought-after family neighborhoods. Thoughtfully designed for comfort and practicality, it features a bright, walk-out finished basement with a separate entrance - ideal for an in-law suite, teen retreat, or play area.Families will love the top-rated schools, nearby parks and playgrounds, and easy access to shopping, amenities, public transit, and the GO Station. This home offers everything you need - space, community, and convenience - for your family to grow and thrive. (id:60626)
Sutton Group-Admiral Realty Inc.
2 Fox Farm Road
Carbonear, Newfoundland & Labrador
Development opportunities are endless with this 30 acre lot just off Columbus Drive. Great location for retail, box store, etc. (id:60626)
RE/MAX Infinity Realty Inc.
7 Grand River Street N Unit# 204
Paris, Ontario
One of the most distinctive homes in the building, nicknamed The Townhome. This two-storey residence blends architectural character with contemporary design across 1,693 sq/ft of living space and over 800 sq/ft of private outdoor space. Showcasing original exposed brick and beam details, Unit 204 offers a unique sense of warmth and history while still delivering modern luxury. Wide plank hardwood flows through the main level, paired with a striking kitchen outfitted with Fisher & Paykel appliances, quartz countertops, and custom cabinetry. Both bathrooms feature spa-inspired finishes, including heated floors. The primary bedroom features a generous walk through closet and lovely bathroom, and a generous den on the 2nd level makes the perfect home office, sleeping space or second lounge. With elevator access from the second level and direct street-level entry (the only unit with this in the building), this unit lives like a private townhome. Two expansive riverside patios—including one oversized terrace—offer spectacular outdoor living and breathtaking views of the Grand River. The upper level terrace is roughed in for an outdoor kitchen, with Hot/Cold Water, Natural Gas and Electrical, while the main wall has been pre-wired for an electric awning. Included is a large storage locker and access to the resident only riverside patio perfect for casting a line or launching a canoe. (id:60626)
RE/MAX Twin City Realty Inc
1097 9 Avenue Ne
Salmon Arm, British Columbia
Exceptional Shuswap home offering a striking combination of style, comfort, and functionality in an incredible location. Step inside and be captivated by the soaring vaulted ceilings and exposed wood beams that define the show-stopper living room anchored by a dramatic floor-to-ceiling gas fireplace. Wood posts and beams flow throughout the main level, connecting the living, dining, and kitchen areas in a way that feels both timeless and modern. The chef-inspired kitchen is as functional as it is beautiful, featuring a spacious island, sleek cabinetry, and high-end finishes. A generous butler’s pantry with wall ovens, beverage fridge, and extensive storage makes entertaining a dream. From the dining room, step out onto the lakeview deck for relaxed evenings overlooking Shuswap Lake. The upper floor is dedicated to the private primary suite—a true retreat with a unique layout including dual ensuite bathrooms, a spacious dressing room & two private decks. Downstairs is two additional bedrooms (one with its own ensuite), another full bathroom & large rec room with access to the private backyard. Practicality meets lifestyle with a gated driveway, detached 4-car garage & abundant parking. The property offers a rare combination of privacy & proximity—tucked away yet just minutes from the heart of town. This is more than a home—it’s a statement. A one-of-a-kind residence designed for those who appreciate bold architecture, thoughtful details & the beauty of lakeview living. (id:60626)
RE/MAX Shuswap Realty
226 Kaswit Drive
Beckwith, Ontario
Wake to golden morning light on the welcoming front porch and end each day with spectacular lake sunsets in this 2022 Luxart Homes masterpiece. Set on a 1.33-acre corner lot, this home offers rare privacy and timeless aesthetic-- the perfect canvas for your dream lifestyle. Inside, the space is jaw-dropping. White-oak floors, large windows, sleek lighting, and a dramatic wagon-wheel chandelier. The chefs kitchen-- designer cabinetry, GE Café appliances, deep pantry, generous island-- flows into a luminous dining area and an impressive living room anchored by its gas fireplace. The main-floor primary suite overlooks the backyard and delights with a spa-style bath and immense walk-in closet. Families will benefit from a separate front den and mud room. Four more bedrooms, a beautiful full bath with tub, and lots of storage await upstairs. Stroll just down the street to the private residents-only beach on Mississippi Lake, or wander forest trails across the road, all minutes from the historic main street in Carleton Place with cafés, boutiques, and acclaimed restaurants. A short drive to Kanata or downtown Ottawa, with proximity to excellent schools and the Beckwith Recreation Complex. Modern design, country calm and city convenience perfectly balanced for a life well-lived. Association fee for the common elements (POTL) is $120.21/monthly which allows beach and park access. (id:60626)
Royal LePage Team Realty
845 Woodbine Road
Kingston, Ontario
A first of its kind investment opportunity in the west end of Kingston! Wx3 Developments is excited to offer this pre-construction triplex in the highly desirable Bayridge neighbourhood just steps from public transit, restaurants and services. With two 3 bedroom 1128 sq ft units and one 2 bedroom 932 sq ft unit and 6 parking spots, this build is ideally located for families near great school options and centrally located in the Kingston's west end with easy access to all points within the city and the 401. Higher end finishes including quartz counter tops, kitchen islands, 9 ft ceilings, ceramic tile in bathrooms and luxury vinyl plank in the rest of each unit. The builder intends to commence the build in March of 2025 with completion in the fall of 2025. For a buyer on board early in the build process the builder is happy to discuss options for finishings and design elements. An amazing investment opportunity for the investor or live-in landlord looking for a home that comes with great income! (id:60626)
RE/MAX Finest Realty Inc.
11850 Greenhaven Court
Pitt Meadows, British Columbia
Your newly renovated home awaits. Substantially renovated in 2025, boasting over 2700sq ft in a quiet Cul De Sac, this 2 story 5 bed 3 bath family home w/oversized single garage has 1 a br mtge helper suite w/separate entrance. Accomodation is not authorized. In a desireable area near Golden Ears bridge, Meadowtown Center, Superstore, CdnTire, WestCoast Express, Bonson Park, & Schools. Large bright open living room, newly painted inside, renovated kitchen w/new cabinets & tile flooring, new argon windows & 2 new full reno'd baths on upper floors. Roof/soffits 2024, HE furnace 2022, newer frdg/stve. New laminate & refinished hardwood on upper&main. large fenced pie shaped yard for Ent/kids/pets&play. 10x10shed w/generator. Move in ready, whether you're buying or for renting don't miss out (id:60626)
Nationwide Realty Corp.
8674 143 Street
Surrey, British Columbia
First time on the market! This spacious 3-bedroom + den, 3-bathroom family home in the desirable Brookside neighborhood is full of potential and ready for your personal touch. Featuring a large games room that could easily be converted into a 4th bedroom, newer appliances, and brand new laminate flooring in the kitchen and bathrooms. Backing onto the serene Enver Creek, you'll love the peaceful, private setting. Located within walking distance to schools, parks, churches, and transit, this home also offers a generous yard, double garage, and central location. A fantastic opportunity to customize and create your dream home in a sought-after neighborhood. Don't miss out-book your private showing today! (id:60626)
Pathway Executives Realty Inc.

