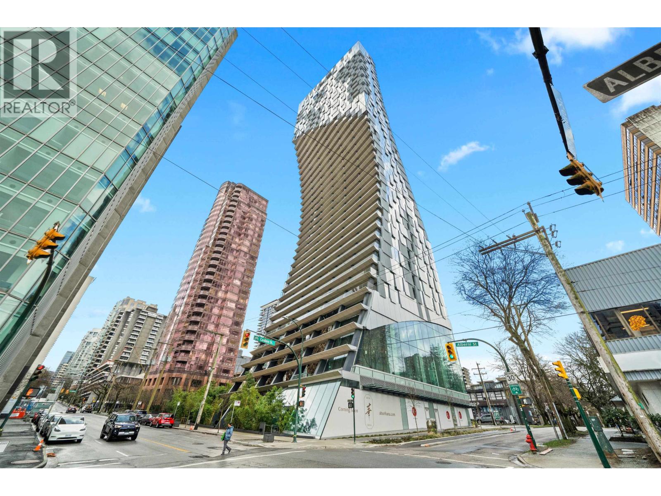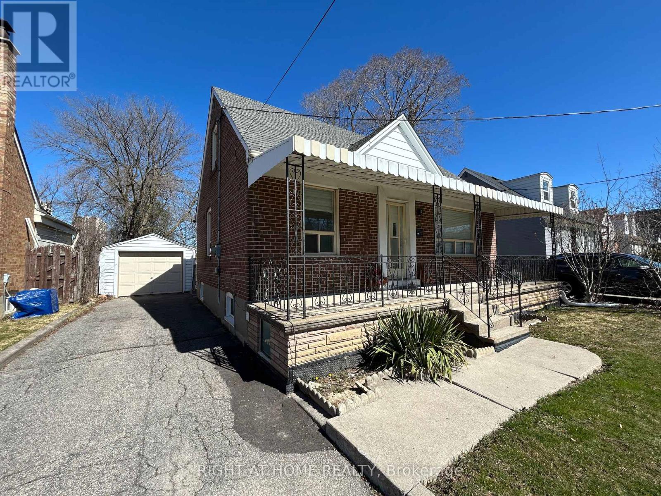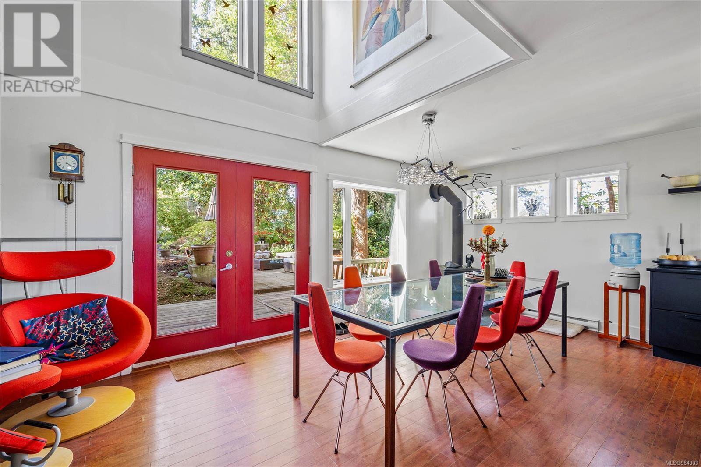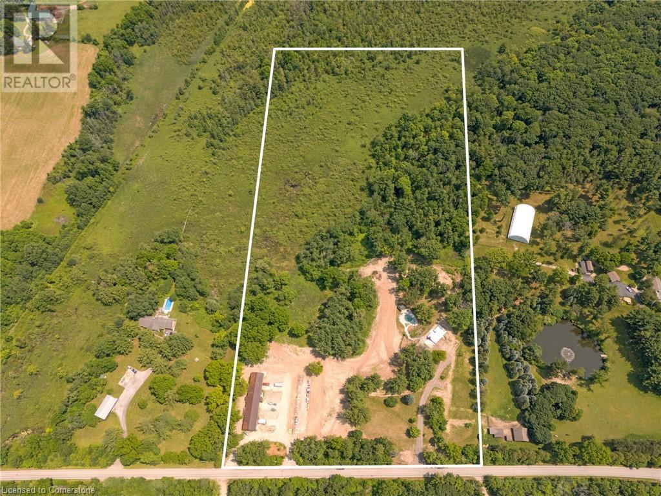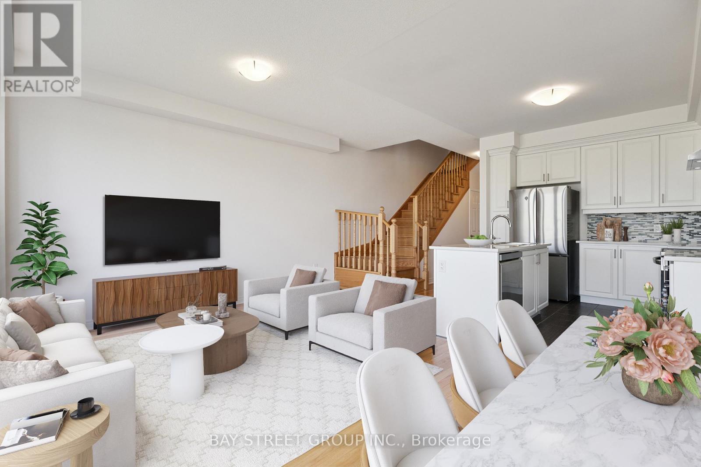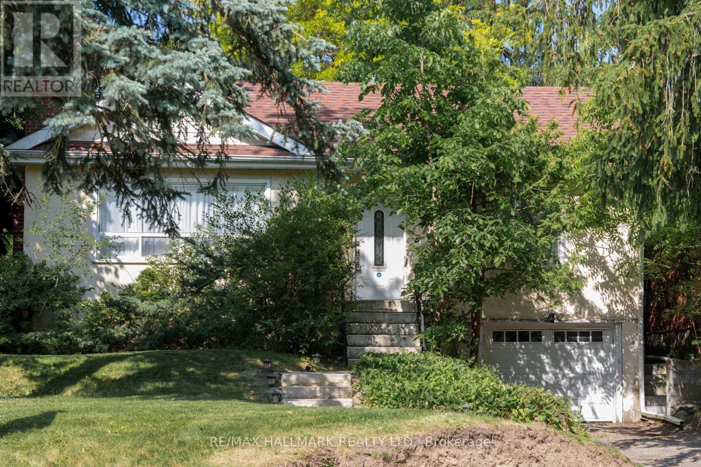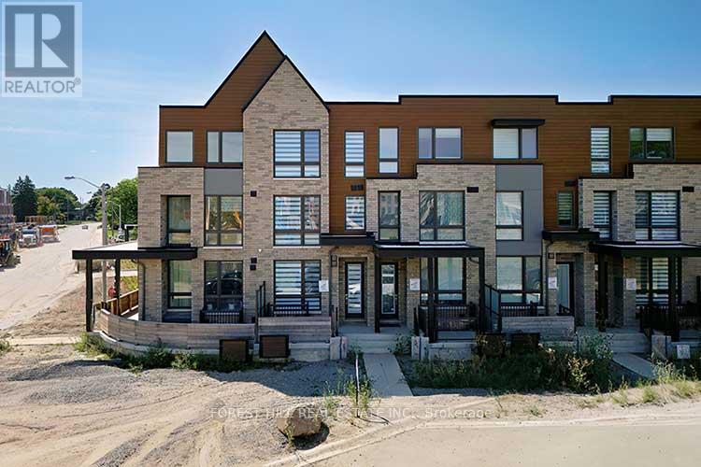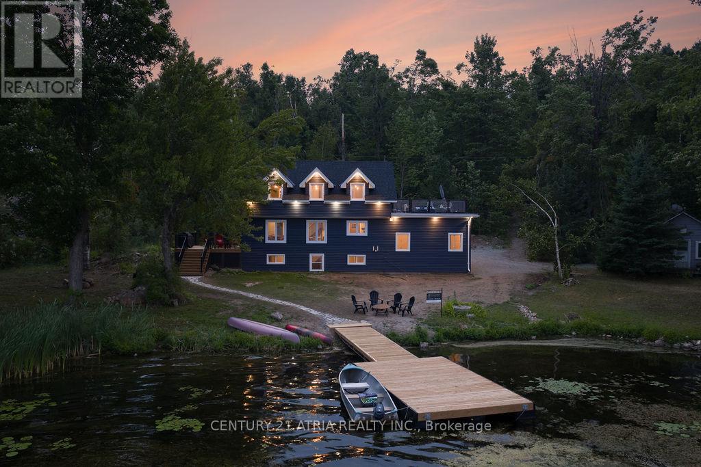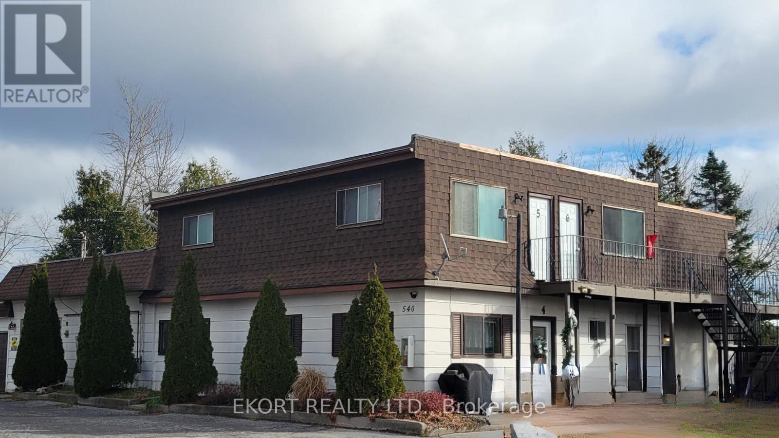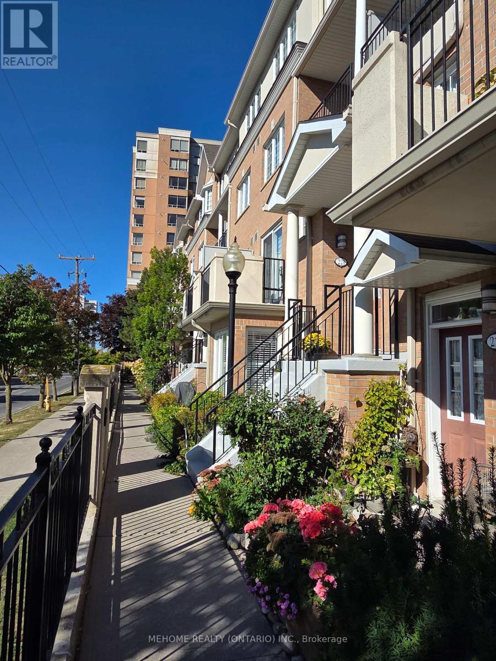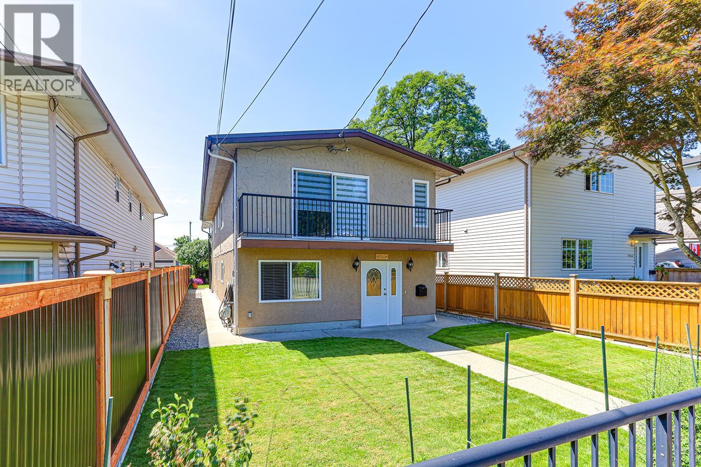9 Lamb Court
Haldimand, Ontario
Welcome to 9 Lamb Court, a distinguished custom-built executive residence positioned along the scenic banks of the Grand River. This multi-level home is thoughtfully designed to maximize its exceptional location, providing river views from most rooms. Boasting over 4,300 square feet of living space, the property offers ample accommodation for a growing family and features four bedrooms, three bathrooms, and an in-law suite with a private entrance. The unique floor plan includes two expansive family rooms, each equipped with fireplaces - one further enhanced by a wet bara formal dining room, a spacious and modern eat-in kitchen, a dedicated home office, a primary suite with multiple closets and a luxurious ensuite, a solarium with built-in hot tub, main floor laundry, and a gym. Multiple exits lead to several private seating areas, strategically positioned to capture the tranquility and views of the river. The quiet court location further enhances the peacefulness and exclusivity of this remarkable property. Please note basement kitchen and Living room are combined. (id:60626)
RE/MAX Escarpment Realty Inc.
601 1568 Alberni Street
Vancouver, British Columbia
Designed by world-renowned Japanese architect Kengo Kuma and developed by Westbank, Alberni by Kengo Kuma is an iconic 43-storey tower that offers a rare balance of artistic vision and modern luxury. This spacious 874 sqft studio residence offers a rare open layout, blending elegance and function. The interiors are defined by custom hand-carved millwork, premium Miele appliances, quartz countertops and a European limestone-clad bathroom that evokes a spa-like retreat. Residents enjoy exclusive access to world-class amenities, including a 25-meter heated indoor pool, sauna, wine room, listening/music room, and a state-of-the-art two-level gym. Perfectly located in Coal Harbour, you´re just steps from the Seawall, Stanley Park, Robson Street´s restaurants, shopping, and entertainment. (id:60626)
Oakwyn Realty Ltd.
50 Moore Park Avenue
Toronto, Ontario
Newly renovated gem nestled in the sought-after Newtonbrook Area, just moments away from the vibrant pulse of YongeStreet. Boasting a convenient proximity to the future TTC Line 1 extension and the exciting transformation of the Yonge and Steeles Area, thisproperty is poised for continued growth and appreciation. With the option to enjoy comfortable living or rental income now, and the addedopportunity to build your dream home in the future, it offers flexibility and potential. (id:60626)
Right At Home Realty
142 Park Dr
Salt Spring, British Columbia
This impeccable contemporary home and lushly landscaped garden will appeal to those with a flair for chic style, quality finish and Bali-esque outdoor ambience. Conveniently situated right in town, perfect for anyone desiring a walkable lifestyle. Completely transformed with tasteful high end finish, open concept main floor, a fantastic spacious “chef’s delight” kitchen with top of the line appliances, sumptuous spa inspired bathrooms, American Clay feature walls, lower level guest space, and so many more amazing features. The lower level would be well suited for a home business including a medical office. Outdoors the sunny sanctuary can be enjoyed from a choice of perfectly placed seating areas. Delicious seasonal fruit enjoyed from the apple, pear and plum trees. A greenhouse and storage shed add to the versatility of this property and community water and sewer are maintenance free. A sought after combination of classy move-in ready and in-town locale. (id:60626)
Macdonald Realty Salt Spring Island
1657 Cheese Factory Road
Cambridge, Ontario
Your Countryside Dream Awaits: 25 Acres Near Cambridge. Discover an unparalleled opportunity to create your custom estate on this magnificent 25-acre parcel, ideally located just 5 minutes from Cambridge. This expansive property offers the perfect blend of serene country living with incredible accessibility to urban amenities. At its heart, you'll find the existing foundation of a previous home, strategically positioned to capture breathtaking views. Imagine rebuilding your dream residence here, overlooking a stunning armour stone garden feature that gently descends to a sparkling inground pool and dedicated pool house an entertainer's paradise! For the entrepreneur, or hobbyist, a substantial 155 x 32-foot barn stands ready, complete with its own separate gas and hydro lines (serviced by its own owned pole, known as the central metering pole). This versatile structure presents endless possibilities. The property boasts exceptional infrastructure, including two civic addresses (1657 for the house and 1633 for the barn), three distinct driveways, and two owned hydro poles (each with its own feed). Water supply is ensured by a well featuring a brand new Grundfos variable speed 5-stage pump with digital control, guaranteeing reliable and efficient water flow. While a portion of the property falls under GRCA protection, it contributes to the natural beauty and ensures a tranquil setting. Enjoy quick access to Cambridge, Hamilton, Brantford, and the Savanna Links Golf Course, all just minutes away. This is more than land; it's the foundation for your future and the canvas for an extraordinary lifestyle. (id:60626)
Royal LePage Crown Realty Services Inc.
174 Mumbai Drive
Markham, Ontario
Brand New Luxury Freehold Townhome Built by Remington Group. Welcome to this rare 2-storey traditional townhome with a private backyard, located in a high-demand neighbourhood. This spacious Unit offers premium upgrades. Enjoy an open-concept layout with modern large windows providing abundant natural light, 9-ft smooth ceilings on both floors, and upgraded hardwood flooring throughout the main level. The modern kitchen features granite countertops, extra-height cabinetry, and a central island.All three bedrooms come with walk-in closets, including a luxurious primary ensuite with a freestanding tub and upgraded frameless glass shower. Direct garage access.Located steps from Aaniin Community Centre, and just minutes to Hwy 407, schools, parks, shopping, golf courses, and over 2,000 km of nature trails. Flexible closing options available (30/60/90 days). Dont miss this beautifully upgraded gem! (id:60626)
Bay Street Group Inc.
86 Church Street S
Richmond Hill, Ontario
Great Investment Opportunity! Potentially a Piece of the Puzzle in the Future Development of a Plaza on Yonge Street or an Immediate Project for a Detached Home, Two Semis, or Three Townhouses! This 3 Bedroom Raised Bungalow Is More Than Just A House.Its A Gateway To Your Future Success. Whether You're An Investor Or A Family Looking To Craft Your Dream Home, This Property Is A Canvas For Endless Possibilities. Build New Or Renovate To Your Taste.The Choice Is Yours! With Its Solid Foundation, Great Layout, And Prime Location, This Home Is Set To Appreciate Significantly In Value Over Time. Smart Investments Like This Don't Come Around Often. Act Now, And Secure A Property That Promises Not Only Comfort Today But Also Fabulous Profits In The Future. Seize This Opportunity to Build or Invest in a Promising Location! (id:60626)
RE/MAX Hallmark Realty Ltd.
4 Deep Roots Terrace
Toronto, Ontario
Imagine your life living in this spectacular, never-lived-in 4-bedroom, 4-bathroom home in the highly sought-after Englemount-Lawrence community of Toronto. Perfectly situated in a premium location, this exceptional home overlooks the park and is a premium choice for its superior location within the neighbourhood. The minute you walk in the door, you will know that you are home. This home exudes quality and style, featuring a bright main floor office, a grand open-concept layout for living and entertaining, with custom window coverings throughout. Enjoy over 2,006 sq ft of elegant living space plus a finished lower level with two bedrooms and a roughed-in bathroom. The upscale kitchen is equipped with quartz countertops, under-counter lighting, tile backsplash, and four stainless steel appliances. Additional highlights include laminate flooring, smooth ceilings, stylish showers, smart thermostats, energy-saving lights, double-glazed windows, a detached double-car garage, and an automatic garage door opener. Relax in the garden off the living room or take advantage of the large main-floor or second-floor family/office space. This premium home is ideal for professionals and families seeking an elevated lifestyle, close to the Subway, Yorkdale Mall, parks, schools, Highways 401 & 400, and Allen Road. *EXTRAS: All light fixtures, custom window coverings throughout, double-car garage, automatic garage door opener, stainless steel fridge, induction slide-in stove, built-in dishwasher, stacked washer/dryer, and lower-level carpeting. (id:60626)
Forest Hill Real Estate Inc.
2314 Armstrong Lane
Selwyn, Ontario
Welcome To This Gorgeous Fully-Renovated Four Season Waterfront Lake House On Approx 1 Acre With Close To 180 Ft of Direct Water Frontage On The Beautiful Lower Buckhorn Lake. This 3 Bedroom 3 Bathroom Home With Approx 2300 Sqft Of Living Space Features A Terrace, Patio, &Newly Built Dock For You To Enjoy Both The Sunrise & Sunset. The Stunning Renovations Within The House Provide A Modern Look With A Rustic Feel. You Won't Have To Worry About A Thing With Everything In The House Being Brand New Including The Roofing, Furnace, Hot Water Tank, Windows, Flooring, & Appliances. (id:60626)
Century 21 Atria Realty Inc.
534-540 Old Hwy 2
Quinte West, Ontario
This income generating property features two fully tenanted buildings offering a steady revenue stream. Building #1 consists of 7 residential units and 1 commercial unit. The residential units include 4 two-bedroom apartments and 3 one-bedroom apartments, catering to diverse tenant needs. The commercial unit is an 800 sqft garage/workshop. Building #2 offers 2 residential units: a ground floor 2-bedroom apartment and a basement 2-bedroom apartment. With reliable tenants in place and a mix of residential and commercial income, this property presents a fantastic opportunity for investors looking to expand their portfolio. (id:60626)
Ekort Realty Ltd.
221 Grandview Way
Toronto, Ontario
Location, Location! Rare Townhouse in High Demanded Yonge and Finch Area. High Ranking Schools. Best Best Schools : Mckee elementary school and Earl Haig Secondary School. Great South View, Natural Light. Approx 1,950 sqft. Steps to Finch Subway, Public Transit, Shopping. Restaurants, Banks, Parks, Arena, Community Centre. Everything you need within walking distance. Open concept Living and Dining Rm. 3 Spacious Bedrooms, 2 Full Bathrooms including 4pc primary Bathroom. New Paints, Modern LED Light Fixture. 24 Hours Gatehouse Security. Underground Two Parking Space & One Locker. " As is " Condition without Warranty. (id:60626)
Mehome Realty (Ontario) Inc.
2142 Grant Avenue
Port Coquitlam, British Columbia
GREAT Family Home in PRIME Central Location! WELCOME to this Meticulously Maintained HOME in a HIGHLY Sought-After NEIGHBOURHOOD- Truly Move-In READY! Featuring: 4 BEDROOMS including a Roughed-In 1-Bedroom SUITE (Could be converted into a 2 Bedroom), Updated Double-Glazed WINDOWS, Durable Metal ROOF, New FENCING, Modern Window COVERINGS, Updated KITCHEN with Newer APPLIANCES, Large Covered PATIO- Perfect for ENTERTAINING, Lane Access and much more! Located Close to PARKS, Shopping, TRANSIT, and all Essential AMENITIES. Contact us TODAY for a PRIVATE VIEWING. Don´t MISS your Chance to OWN this Incredible FAMILY HOME! (id:60626)
Sutton Group-West Coast Realty


