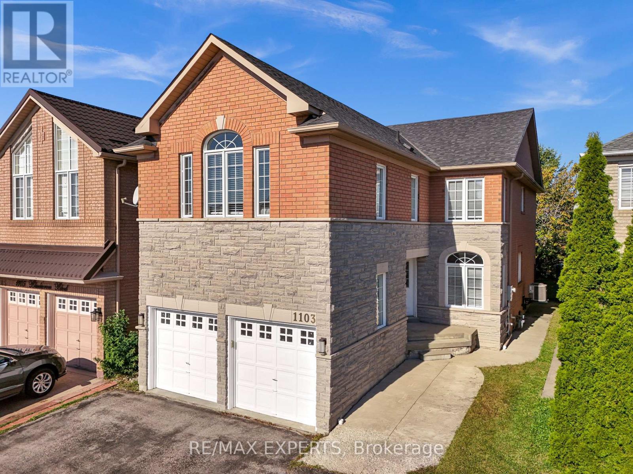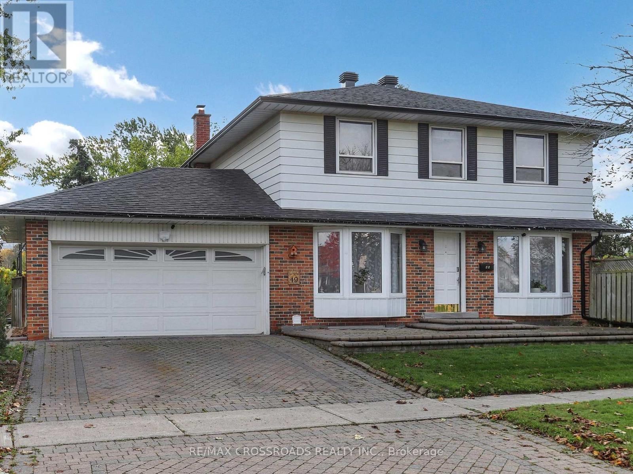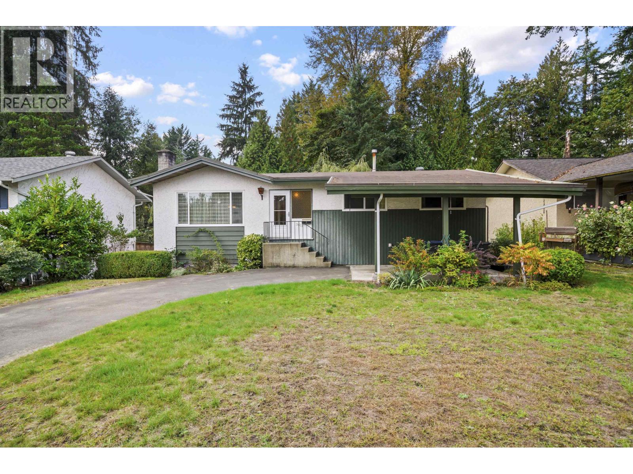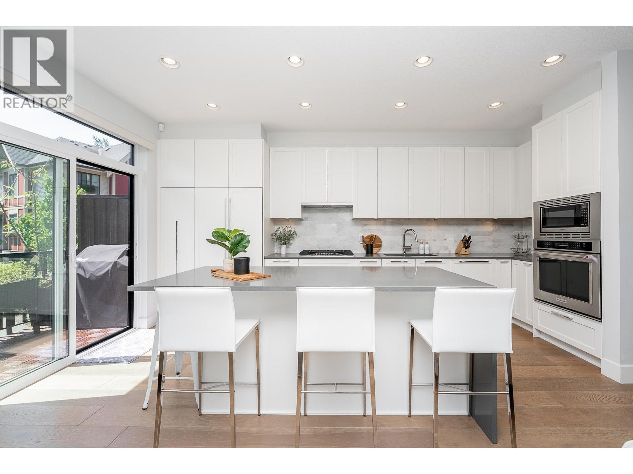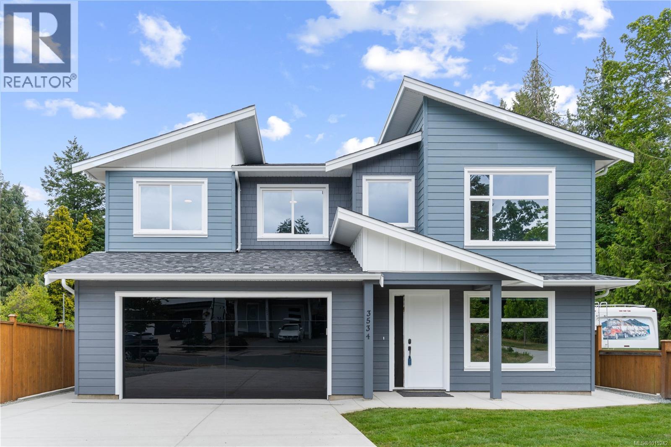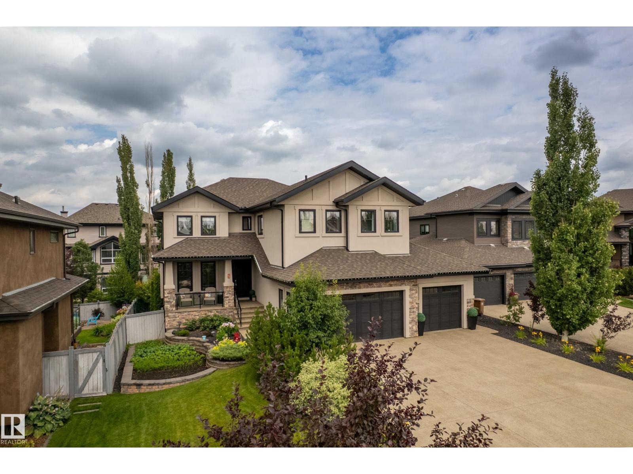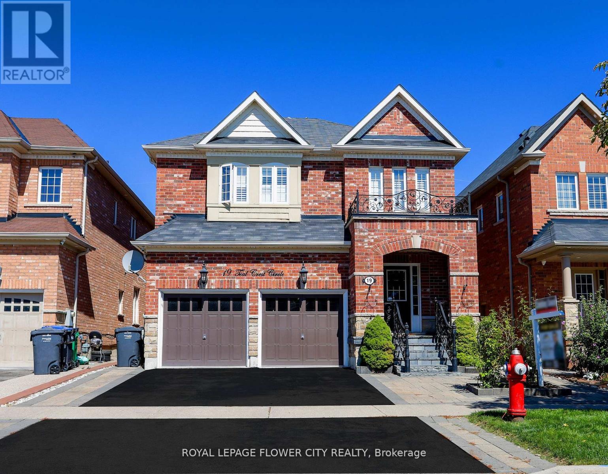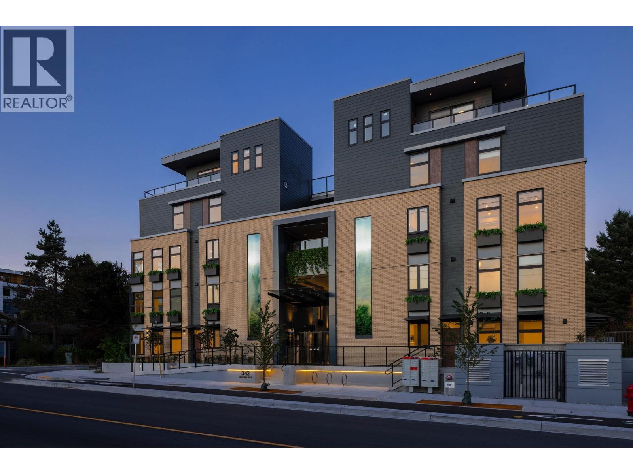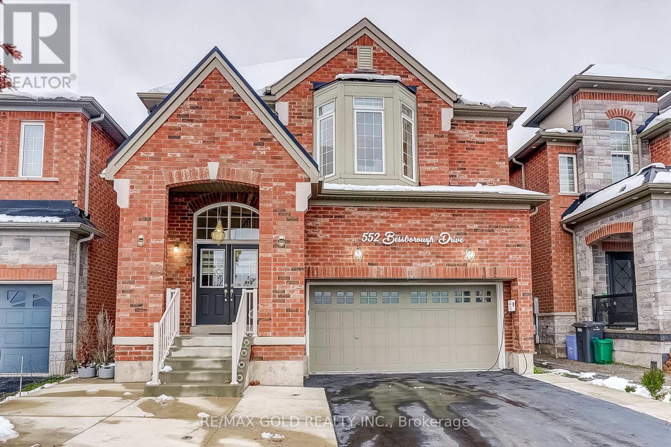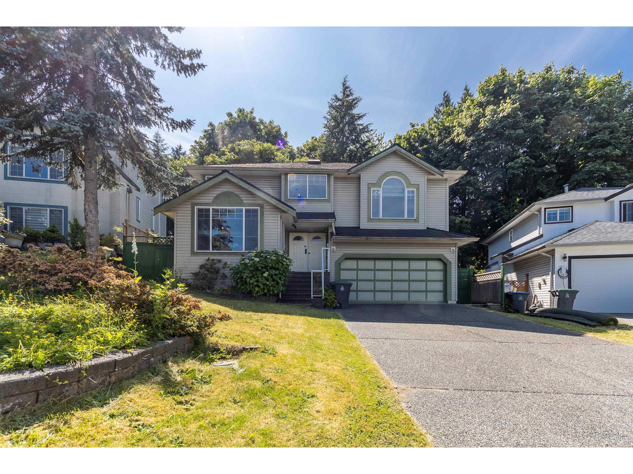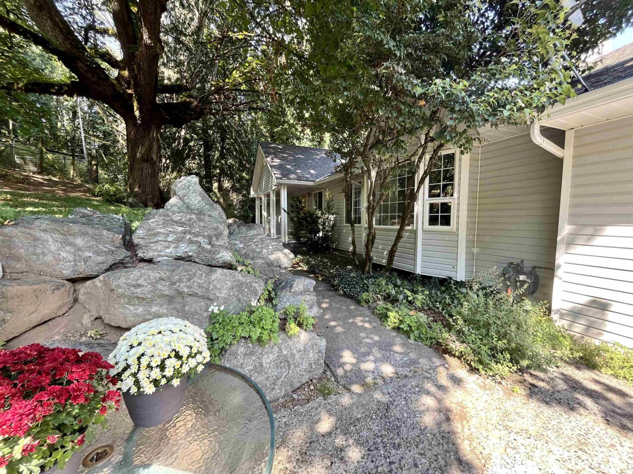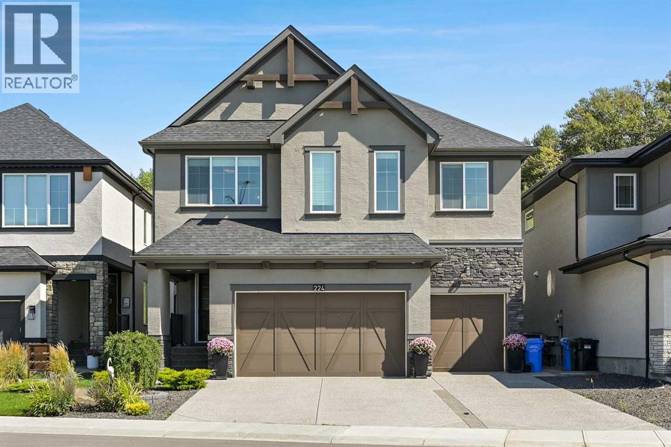1103 Blueheron Boulevard
Mississauga, Ontario
Stunning upgraded detached home backing onto a greenbelt and golf course in one of Heartlands most desirable areas. Featuring a luxurious stone exterior with numerous upgrades and renovations throughout, including a custom solid maple kitchen with built-in stainless steel appliances, two primary bedrooms with ensuite baths, two separate laundries, and no carpet throughout. Professionally stained staircase with elegant iron pickets adds to the homes appeal. Conveniently located minutes from major highways and close to Square One, schools, parks, and all amenities, this home truly has it all. (id:60626)
RE/MAX Experts
49 King Louis Crescent
Toronto, Ontario
Welcome Home to This Gorgeous Detached 4 Bedroom Residence With 2-Car Garage Situated In the Highly Desirable Huntingwood Community Characterized By Sprawling Lots, Mature Trees, and Serene Charm. Completely Renovated From Top to Bottom With High Quality Materials, Custom Millwork and Skilled Craftsmanship Offering Modern Elegance and Thoughtful Functionality - $$$ Spent on Upgrades Over The Years & Meticulously Maintained. This Home Sits on a Premium Corner Lot with a Two-Sided Backyard, Spacious Deck, Raised Garden Bed & Landscaped Recreational Area Offering Both Indoor Comfort & Outdoor Enjoyment. The Modern Interior Features Hardwood Floors Throughout, Smooth Ceilings, Cozy Bay Windows, Pot Lights, Oak Stairs, Built-In Shelves & Cabinetry, & 5 Renovated Bathrooms with Quartz Counter Vanities & 3 Glass Shower Doors. A Sleek Contemporary Kitchen Adds to the Appeal With Custom-Fitted Shaker and Glass Cabinets, Extended Cabinetry & Storage Inserts, Quartz Countertops, GE Cafe Range & Robam Hood, Tile Backsplash, Crown Moulding, & Walkout to the Deck & Fenced Yard - Ideal for Entertaining Guests or Quiet Evenings Outdoors. The Large Primary Retreat Includes Double Closets with Organizers, Built-In Desk Vanity & 3pc Ensuite. Three Other Spacious Bedrooms With Hardwood Floors Provides a Comfortable Living Space for Families to Grow. The Professionally Finished Basement with Separate Entrance Provides Exceptional Versatility, Designed with 2 Bedrooms and 2 Designer 3pc Renovated Bathrooms That's Both Stylish and Practical! The Bright Lower Level Delivers With Modern Finishes (Quartz Countertops, Tile Backsplash, Ceramic Floor) & Pot Lights to Illuminate the Area. Super Convenient with Local Amenities Like Bridlewood Mall, Tam O'Shanter Golf, Highland Heights Park, L'Amoreaux Sports Complex, SHN Birchmount Hospital, Stephen Leacock Community Centre, and Quick Access to Highways 401/404 & Public Transit. (id:60626)
RE/MAX Crossroads Realty Inc.
3611 Mcrae Crescent
Port Coquitlam, British Columbia
Looking for the perfect home to make your own!? This just might be the one. This 3 bed, 2 bath, 2,280sq.ft home has been well cared for by the same family for the past 52 years! LOTS of space downstairs to add a suite or leave as is for extra living space. Ready for your renovations and to make new memories for the next family. The large 9,200sq.ft private lot is a rarity to find in itself. A stone's throw to elementary and middle schools, as well as all major shopping, transit, and the Coquitlam River trails, makes this location ideal for young families. Don't overlook the potential in this home. Come and see for yourself and spend some time in the neighbourhood! (id:60626)
Royal LePage Elite West
55 3306 Princeton Avenue
Coquitlam, British Columbia
Incredible opportunity to own this perfectly located, meticulously maintained END-UNIT townhome at Polygon´s Hadleigh on the Park, situated in one of the best locations in the complex - directly facing Burke Mountain Pioneer Park. Featuring an open, spacious plan, with 9´ ceilings on the main and expansive windows, bringing in plenty of natural light. The gourmet kitchen with stone counters, SS + paneled appliances, has direct access to your large balcony, perfect for morning coffee or hosting. Upstairs offers 3 spacious bedrooms, 3 bathrooms + laundry. The lower level includes a fourth bedroom, extra storage and a full bath. Fenced front yard with large patio, plus SIDE BY SIDE double garage. One of the most sought-after, family friendly complexes in Burke Mountain, in an unbeatable location. (id:60626)
Royal LePage Sterling Realty
3534 Bonnie Dr
Nanaimo, British Columbia
Experience stunning ocean views from this semi-custom 6-bedroom, 4-bathroom home in Hammond Bay, offering 3,230 sqft of contemporary living and a 2-bedroom legal suite. The open-concept main level is designed for both style and function, showcasing a modern kitchen with quartz counters, stainless steel appliances, and an eat-in island flowing into bright dining and living areas with access to a covered deck. The primary suite offers a walk-in closet, 4-pc ensuite, and deck access, while three additional bedrooms, a full bath, and laundry complete the floor. A rare highlight is the private elevator—bringing comfort and convenience to every level, ideal for multigenerational families. The lower level features a spacious flex room with ensuite and separate entry, plus a fully self-contained 2-bedroom suite for extended family or rental income. The suite is equipped with a full appliance package including washer/dryer. This one of a kind property includes window coverings, landscaping front and back, Solar panel and EV readiness, along with back up generator wiring. Located minutes from schools, parks, and amenities, this home blends luxury, efficiency, and versatility. (id:60626)
460 Realty Inc. (Na)
9 Lacroix Cl
St. Albert, Alberta
Executive Masterpiece! Nestled on a very sought after private cul-de-sac in St. Albert, this BEAUTIFUL CUSTOM BUILT EXECUTIVE FAMILY HOME is luxury at its finest with 4564 sq/ft of total living space. The exterior shines with raised garden beds and an oversized 70’ driveway offering unlimited parking.Inside, discover 5 bedrooms, 4.5 baths (including 3 ensuites upstairs), soaring ceilings, exotic hardwood, and walls of windows flooding the home with natural light. No upgrade spared - Remote Blinds, Sonos Surround Sound, Crystal Fireplace, Undercabinet Lighting and much more!The Executive Chefs Kitchen features two islands, high-end built-in appliances, a walk-through pantry, and access to a covered deck. Downstairs, the fully finished walkout basement boasts a spacious rec room and a deluxe sports bar. The primary suite includes a spa-inspired bath/shower and a full WALK IN CLOSET w/ISLAND! Add in a Heated 4-bay garage with epoxy floors and this home truly must be seen to be appreciated! (id:60626)
Real Broker
19 Teal Crest Circle
Brampton, Ontario
Welcome to Credit Valley Brampton's Most Prestigious Neighbourhood! Discover this beautifully upgraded 4-bedroom, 4-bathroom detached home, perfectly designed for large or growing families seeking their next residence in the sought-after Credit Valley community. The main floor features a modern, open-concept layout with hardwood flooring throughout the living, dining, and family rooms. The formal dining area boasts a versatile design, overlooking both the living and family rooms, which are anchored by a cozy gas fireplace and bathed in natural sunlight. The gourmet kitchen is a chefs dream, showcasing built-in appliances, granite countertops, and custom cabinetry. Step outside to a beautifully landscaped backyard oasis, complete with interlocking stonework, a spacious patio, gazebo, and a storage shed ideal for entertaining and enjoying quality family time. Upstairs, the oak staircase leads to generously sized bedrooms with laminate flooring. The primary suite offers a 5-piece ensuite bath and walk-in closet. A second bedroom features its own private ensuite, while an additional third full bathroom ensures convenience for the entire family. The home also offers an extended interlocked driveway and interlocking pathways wrapping around the home, adding curb appeal and practicality. All together 6 bathrooms in the house. The finished basement includes 2 bedrooms and 2 bathrooms 1 full bathroom and 1 powder room with a separate entrance, making it perfect for extended family or a great opportunity for rental income. House has so much to offer along with Pot Lights, Crown Molding, Upgraded Baseboards, New Paint.Dont miss this rare opportunity to own a stunning home in one of Bramptons most desirable neighbourhoods! (id:60626)
Royal LePage Flower City Realty
311 342 Mountain Highway
North Vancouver, British Columbia
Welcome Home, where sophistication meets the serenity of Lynn Creek. This brand new, move-in ready 3-bed, 3.5-bath townhome spans over 3 levels with over 1300 sq ft, designed for elegance and ease. Indulge in Bosch & Fisher Paykel appliances, sleek smart cabinetry, quartz counters, heated bathroom floors, wide-plank flooring and A/C. Every bedroom boasts its own ensuite, offering privacy and comfort. Surrounded by trails, parks, shops and minutes to Phibbs Exchange Loop. This sub area of Lynnmour blends urban vibrance with the romance of North Shore living. A home that grows with you, designed for connection, independence and new beginnings. (id:60626)
Key Marketing
552 Bessborough Drive
Milton, Ontario
Nestled on a premium lot with a breathtaking view of the Niagara Escarpment, this exceptional home at 552 Bessborough Drive offers a perfect blend of modern luxury, family comfort, and unmatched convenience. Located just steps from elementary and secondary schools, directly across from the Mattamy National Cycling Centre (Velodrome) and the upcoming Wilfrid Laurier University Campus, this residence is ideal for both families and professionals seeking a vibrant community lifestyle. Inside, you'll find a meticulously finished basement, a chef-inspired kitchen with granite countertops and extended upper cabinets, and a spacious main floor and den featuring engineered wood flooring. The welcoming foyer shines with porcelain tiles, while 9-foot ceilings, 2-34"casings, and 4-14" baseboards add a touch of elegance throughout. Modern upgrades include pot lights, a slim microwave/hood combo, and a Level-2 EV charging station-all designed to enhance convenience and sustainability. Step outside to a beautifully designed concrete patio and partial concrete front driveway that elevate both function and curb appeal. (id:60626)
RE/MAX Gold Realty Inc.
14534 St. Andrews Drive
Surrey, British Columbia
Welcome to your dream home nestled in a quiet and private cul-de-sac in Bolivar Heights! This beautiful single-family residence boasts breathtaking views of Golden Ears Mountain, the Port Mann Bridge, and lush greenbelt parkland. Enjoy the perfect blend of serenity and convenience, just minutes from Guildford Mall, the Community Centre, Highway 1, and only a 10-minute drive to Surrey Central SkyTrain. Inside, the home features a spacious, open-concept layout with vaulted ceilings on the main floor. Partly renovated including laminate flooring, granite countertops, and high-end stainless steel appliances. With well maintained backyard, open floor plan with vaulted ceiling on main, 5' height full sized crawl bsmt! (bunch of storage) (id:60626)
Sutton Premier Realty
6080 Ross Road, Ryder Lake
Ryder Lake, British Columbia
**SUBDIVISION POTENTIAL** Escape the ordinary and embrace the rural dream with this 3500+ sq ft 5 bdrm rancher with a full walkout bsmt. Rare turn-key hobby farm on nearly 6 serene acres. Horse ready barn, chicken coop, & fenced pastures. Forest with multiple walking trails. The main features a bright functional layout with a spacious kitchen, eating area, sundeck & family rm plus a primary bdrm & 2 additional bdrms. Downstairs includes a finished walkout bsmt with 2 large rec rooms, 2 bdrms, full bath & direct access to a private patio ideal for extended family/guests/air bnb. Enjoy peaceful outdoor living on the lg deck off the kitchen overlooking your private acreage. 10 min to freeway/shopping. Mount Thom Park with multiple trails plus a Horse Loop Trail next door. Live life optimally. (id:60626)
Century 21 Creekside Realty (Luckakuck)
224 Cranbrook Drive Se
Calgary, Alberta
Welcome to 224 Cranbrook Drive SE, a stunning executive 2-storey with 4 bedrooms and 5 bathrooms, backing onto a peaceful reserve in desirable Cranston. This bright open floor plan features a chef’s kitchen with central island, stainless steel appliances, new refrigerator, and new stove, and butler’s pantry, open to a spacious great room with cozy fireplace, a large dining room, and oversized sliding doors leading to a huge patio and outdoor living space. A private office and spacious mudroom with built-in lockers add everyday convenience. Upstairs offers a bonus room with vaulted ceilings and reserve views, plus three bedrooms including a luxurious primary retreat with walk-in closet and spa-inspired 5-pc ensuite with soaker tub and separate shower that flows into a huge laundry room with sewing or office space. Two additional bedrooms each feature walk-in closets and private ensuites. The fully developed basement extends your living space with a large rec room, wet bar, full bath, and an additional bedroom with walk-in closet. Outdoor living shines with a deck and patio, all backing onto tranquil green space. Pride of ownership is evident throughout, with additional highlights including a triple attached garage with built-ins, smart home access, dual furnaces, humidifier, and efficient hot water. Exceptional value and an excellent family home that blends elegance, comfort, and location! (id:60626)
RE/MAX Complete Realty

