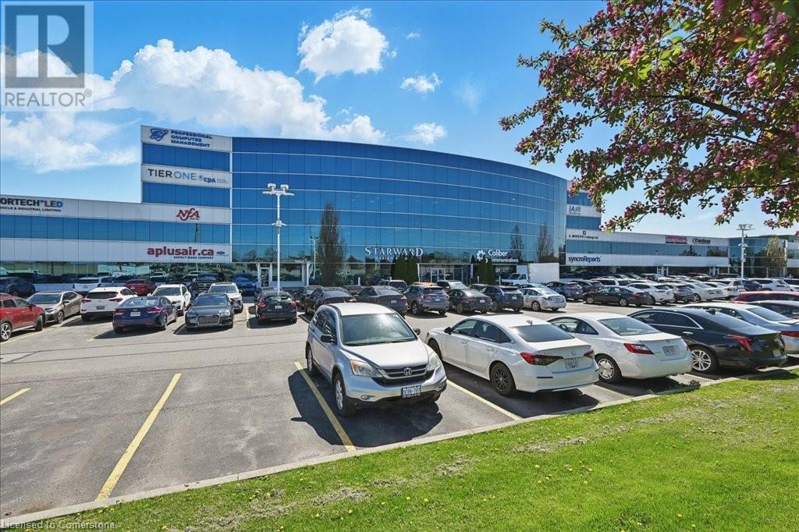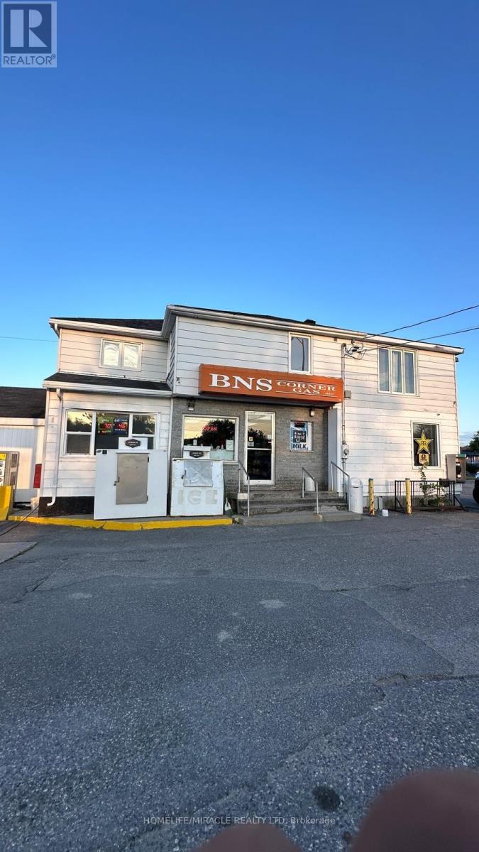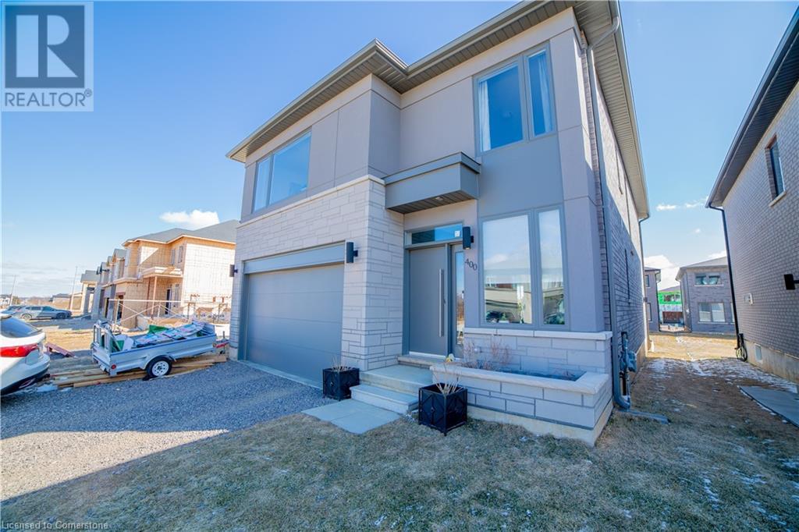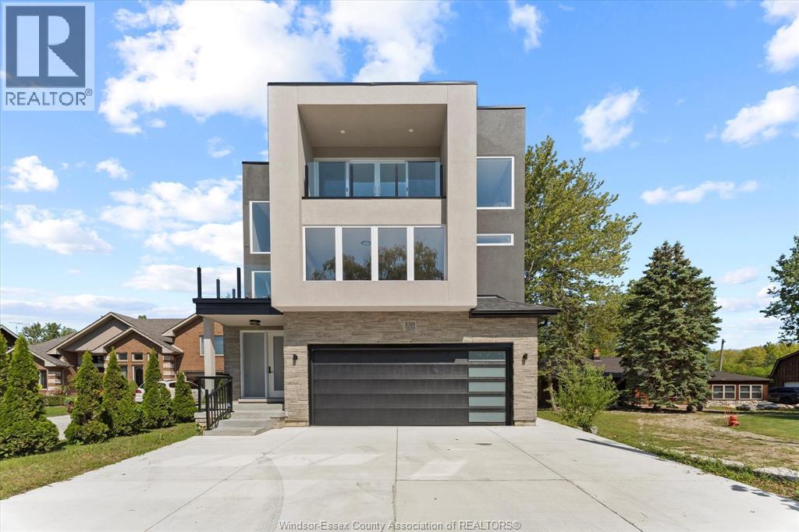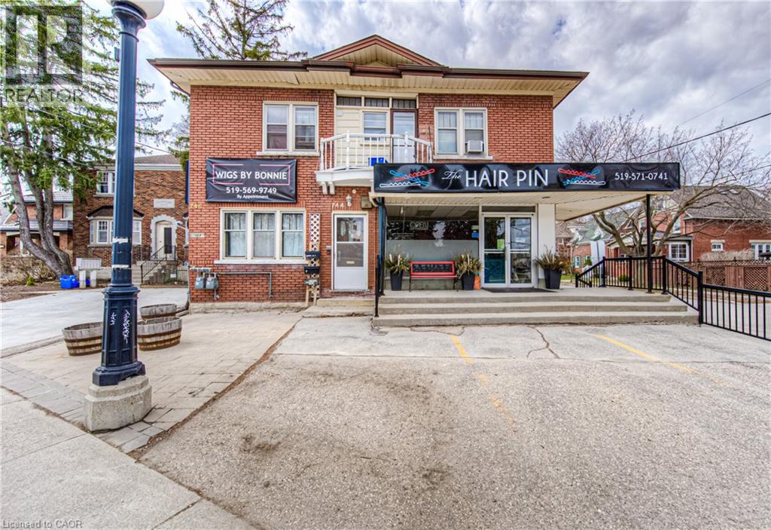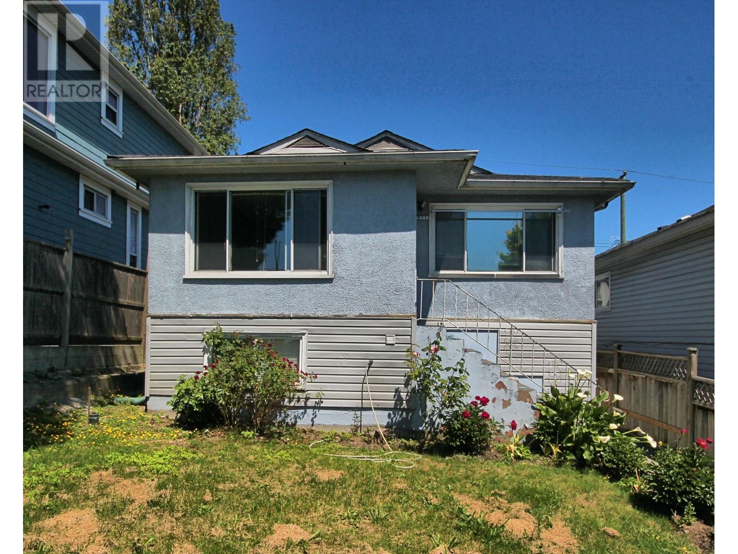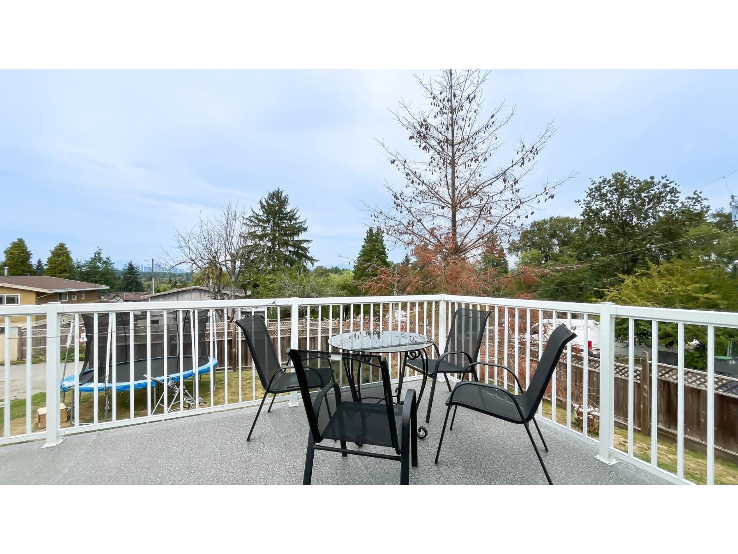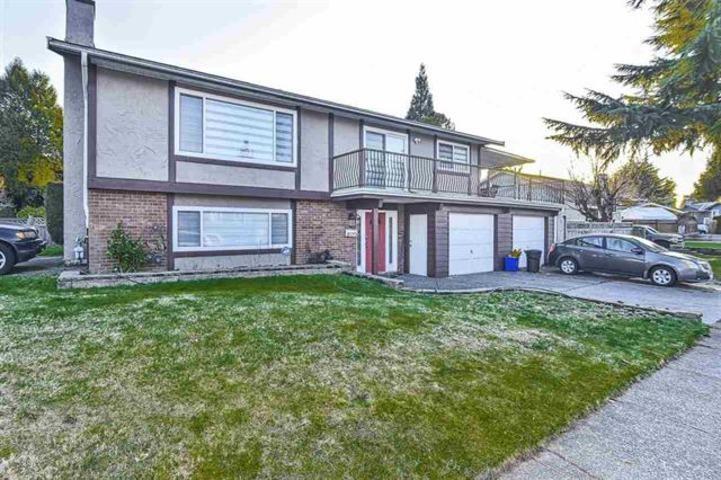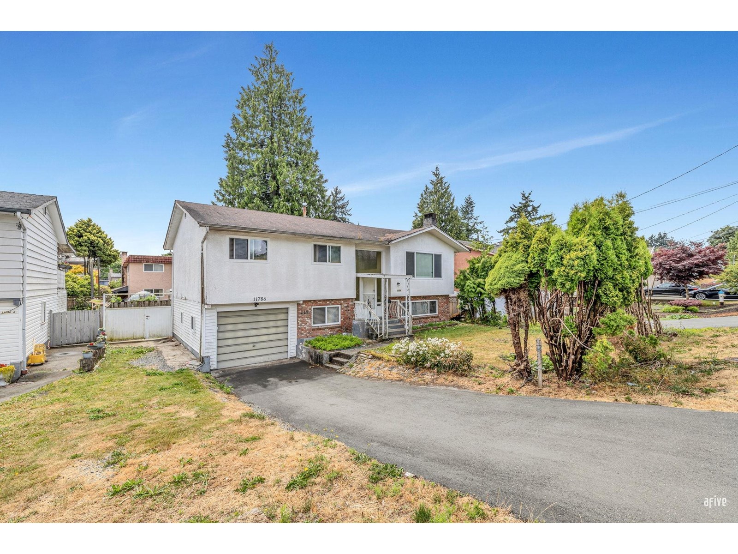1409 6699 Dunblane Avenue
Burnaby, British Columbia
Meticulously maintained like-new CORNER UNIT at POLARIS - Elegant West Coast modern design in the heart of Metrotown. Immersed in natural light with stunning Northshore Mtn & city center view, this 3 bed/2 full bath in an ideal split bedroom layout. Gourmet kitchen features high-end S/S Miele appliances, quartz countertops. The grand open concept living area leads to your covered deck with panoramic Mtn & city views. Floor to ceiling windows, wide plank flooring & 9ft high ceilings giving a sense of space. Amenities including a gym, social lounge, outdoor spaces, guest suites, garden plots & even a virtual golf simulator. Centrally located you'll enjoy walking access to Metrotown shopping, transit, Rec Centre, Parks and easy access to Hwy#1. 1 parking & 1 storage locker incl. A MUST SEE! (id:60626)
Lehomes Realty Premier
1100 South Service Road Unit# 109
Stoney Creek, Ontario
Professionally finished first class showroom/office space along the QEW business corridor, natural light, main floor access, flexible built out allows for many showroom/office uses and configurations, great zoning for many allowed uses. Please take note: Starward Homes Décor Centre is moving to a brand new dynamic space, disclosure attached to listing, drive in door measurements to be confirmed (id:60626)
Royal LePage State Realty Inc.
Lot 6 Jenny's Way
Logy Bay-Middle Cove-Outer Cove, Newfoundland & Labrador
Another beautiful home to be built by Rockwood Homes. Welcome to your future home! This thoughtfully designed one-level bungalow offers the perfect blend of comfort and functionality. With three spacious bedrooms, this home is ideal for families, or those looking to downsize without sacrificing space. The open-concept living area is perfect for modern living, offering plenty of natural light and a seamless flow between the kitchen, dining, and living spaces. The kitchen features sleek countertops, and ample cabinetry, making it a chef’s delight. The unfinished basement provides endless possibilities for customization—create the ultimate entertainment space, a home gym, or additional living quarters—the choice is yours! Located in a tranquil neighbourhood, this home offers easy access to local amenities like awesome schools, parks, recreation, nice restaurants, walking trails, and lots more making it a perfect place to grow and thrive. Dwelling is to be registered under the Atlantic Home Warrenty 10 year/extended warranty program. 60 gallon hot water tank, 400 amp, custom tiles in master, roof has a 25 year warranty, 10ft ceiling, and all windows are energy efficient(low-E Argon filled). Don’t miss the opportunity to make this brand-new home your own! (id:60626)
Royal LePage Property Consultants Limited
102 King Street
Timiskaming, Ontario
1.5 million litre sales + approximately $700,000 in ancillary revenues Gas station being offered with 0.80 acres of land in the growing city of Cobalt! Amazing business opportunity with a proven track record of high profitability. Situated on a busy intersection with high traffic volume, the station serves both local residents and travelers, ensuring a steady stream of customers year-round. With annual fuel sales of 1.5 million litres with a strong margin, this station is a top performer in its category. In addition to fuel, the station boasts approximately $700,000 in ancillary revenues, including convenience store items, car wash booth, residential apartment (2+ den), propane and other high-demand products, adding diversity to the revenue stream and increasing the overall profitability of the business. The station is known for its excellent customer service and has built a loyal customer base over the years. With a well-trained staff, the business runs smoothly, and the management system is in place to ensure efficient operations. This is a rare chance to acquire a well-established and highly profitable gas station in North Cobalt, an area that is poised for lots of further growth. With impressive fuel sales, additional high-margin revenue streams, and a prime location, this opportunity offers tremendous potential for continued success. Whether you're an investor looking for a stable cash flow or an entrepreneur seeking to expand into a thriving market, this gas station represents an excellent opportunity. **EXTRAS** Transferable liquor license, 2 car wash bay, propane refill center, lots of storage space, myriad of business growth on 0.80 acre lot, 2 bedroom+den residential apartment upstairs, space for Indian grocery items (in high demand), and more! (id:60626)
Homelife/miracle Realty Ltd
45 Mossgrove Crescent
Brampton, Ontario
Welcome To 45 Mossgrove Cres, A Stunning 2-Storey House In BRAMPTON's Prestigious Neighbourhood. This Exquisite Home Features 3 Bedrooms And 4 Bathrooms, 1 Ensuite Home, 1 Master bedrooms, Walk-In Closet, Premium Appliances And An Open-Concept Designer Upgraded Kitchen. The Finished Basement With Grade Entrance. This Property Is Situated In A Prime Location Best School District & Close To All Essential Amenities. (id:60626)
Royal Star Realty Inc.
400 Klein Circle
Ancaster, Ontario
WELCOME TO THE LEGACY MODEL THIS 2 YEARS OLD MODERN OPEN CONCEPT HOME WAS CUSTOM DESIGN BY AN INTERIOR DESIGNER WITH OVER 100K OF UPGRADES: ENLARGED MODERN KITCHEN, DOUBLE FRIDGE/FREEZER, HARDWOOD T/O MAINFLOOR, QUARTZ COUNTERTOP WATERFALL, WRAPPED QUARTZ FIREPLACE CHIMNEY, DOUBLE LAUNDRY SINK QUARTZ COUNTERTOP, LEVEL2 EV CHARGER, GLASS PANELS FOR BOTH BATHS JUST TO NAME A FEW. WILL SURE TO EXCEED MOST BUYERS’ EXPECTATIONS.LOCATED IN THE HEART OF THE MEADOWLANDS WITH EASY ACCESS TO HWY, SHOPS, RESTAURANTS, SCHOOLS, REDEEMER UNIVERSITY WITH RENTAL DEMAND, AND SHOPPING/COSTCO, EASY SHOWING.RSA. SELLER IS REGISTER REALTOR. PARTIALLY FINISHED BASEMENT: 1 BED, R/I KITCHEN, BATH AND LIVING ROOM (id:60626)
Casora Realty Inc.
150 Lakewood Beach
Amherstburg, Ontario
Step into modern luxury with this stunning new build, just moments from the waterfront. Bright and airy with natural light, this unique residence offers 5 spacious bedrooms and 5.5 baths, including three ensuites. Enjoy serene lake views from any of the three balconies, especially from the sprawling third-floor master suite balcony. The open-concept main floor wows with 19-foot ceilings and an exposed second-floor walkwav. creating an elegant feel perfect for entertaining. Outdoor lovers will be captivated by this home's private beach access, ideal for family get togethers and enjoying sunsets. Tucked in a tranquil neighborhood, this property offers a rare blend of luxury and location. Secure your piece of paradise in this exceptional waterfront retreat. (id:60626)
RE/MAX Preferred Realty Ltd. - 586
744 Queen Street S
Kitchener, Ontario
Great opportunity with this perfectly located 6 unit investment property! This fully tenanted multi-family property features 5 residential units, 1 commercial unit complete with 11 total parking spaces. Located steps from St Mary's hospital, ION rail, both Victoria and Woodside park, downtown Kitchener, schools and any amenity you could need making this a desirable location for both investors and tenants! Featuring a mix of residential and commercial units, the property has been well maintained and updated over the past decade—interior renovations, new appliances, furnaces, electrical updates, ductwork, railings, deck, garage and more. Includes assigned parking, with additional income potential from garage/storage space on site. This is a rare chance to acquire a well-maintained, income-generating asset in one of Kitchener’s most desirable and connected communities. (id:60626)
Flux Realty
1333 E 41st Avenue
Vancouver, British Columbia
Remarkable location and an excellent starter home for first time home buyers, investor or builders. Don't be fooled by the exterior looks and location! This gem of a home is very well kept and maintained, boosting 7 good sized bedrooms with a spacious living room, kitchen and eating area. Fully fenced yard with front and back yards, gardeners delight and a clean spacious single car garage with extra parking to the side. Centrally located with excellent access to bus, parks, shopping and eating. Don't miss this great opportunity to own an excellent piece of real estate. (id:60626)
Multiple Realty Ltd.
14171 77a Avenue
Surrey, British Columbia
Beautiful Home in Prime Surrey Location! Situated on a spacious 7,606 sq. ft. corner lot with back alley access, this property offers incredible future potential. The main floor features 3 bedrooms with a bright, open living and dining area, while the basement includes two rental suites (2+1), providing excellent mortgage helper options. For first-time buyers, this is a fantastic opportunity to live upstairs while generating income from the suites. Currently rented (main + basement) for $5,750/month, making it an ideal choice for investors as well. (id:60626)
Century 21 Coastal Realty Ltd.
11662 89a Avenue
Delta, British Columbia
Charming basement entry home in North Delta's desirable Anniville area! Features 3 bedrooms, 2 full bathrooms, an updated kitchen, and newer hot water tank & furnace. Ready to move in and currently tenanted month-to-month at $3,200. Basement has great potential for a spacious 2-bedroom suite. Ideal for families or investors looking for rental income. Located in a quiet, family-friendly neighbourhood close to schools, parks, and transit. A great opportunity to own in a sought-after area! (id:60626)
RE/MAX Performance Realty
11786 86 Avenue
Delta, British Columbia
BEAUTIFULLY RENOVATED, 6-bedroom, 4-bathroom home. Featuring many upgrades such as a new kitchen, stylishly renovated bathrooms, updated flooring, and much more. Located on a lot with Land Assembly potential, with the adjacent property also available-perfect for investors or builders. Currently rented to good tenants for $5200/ month. Located close to transit, shopping, and everyday essentials. Just minutes from schools, shopping, and the North Delta Rec Centre. Don't miss out! (id:60626)
Royal LePage Global Force Realty


