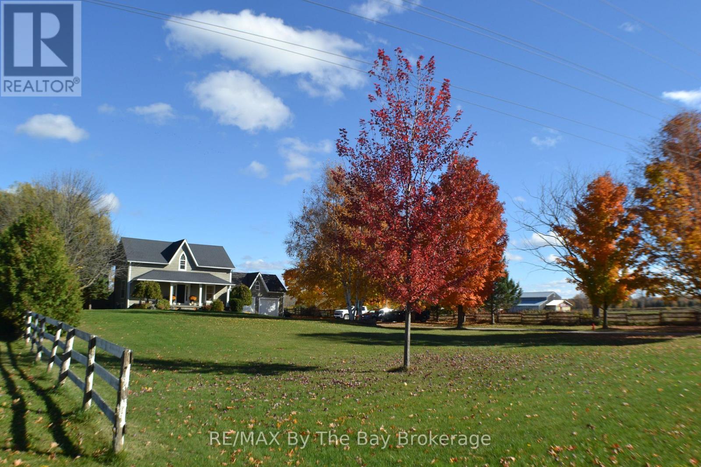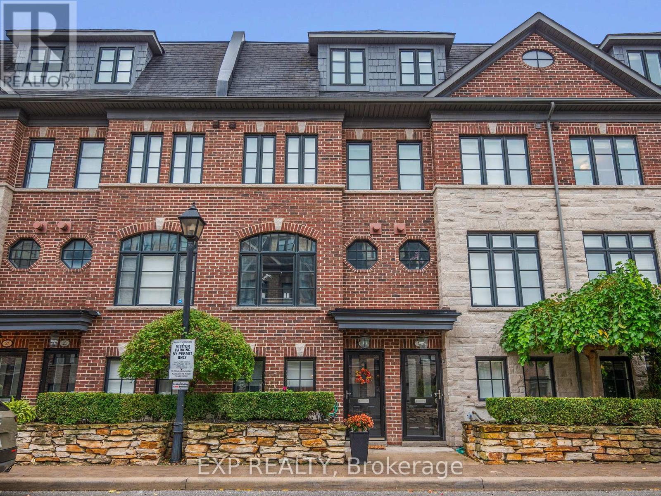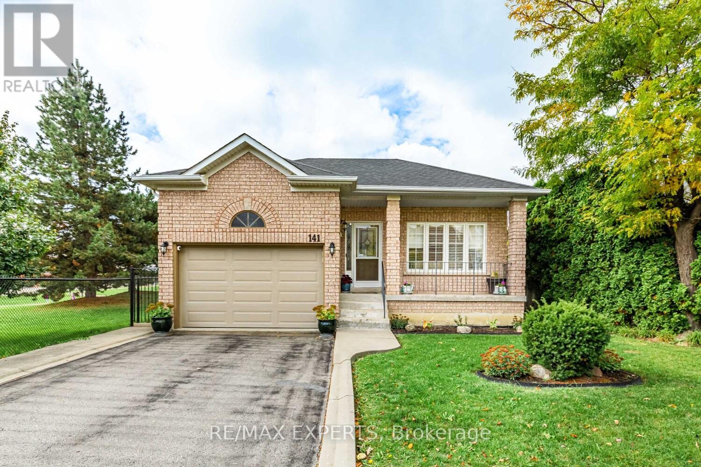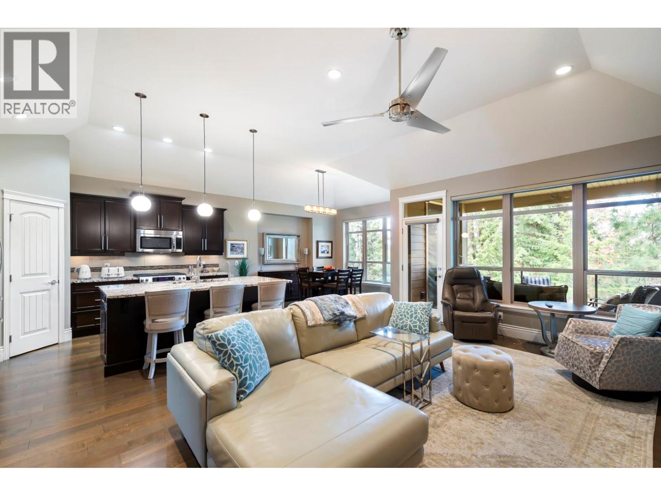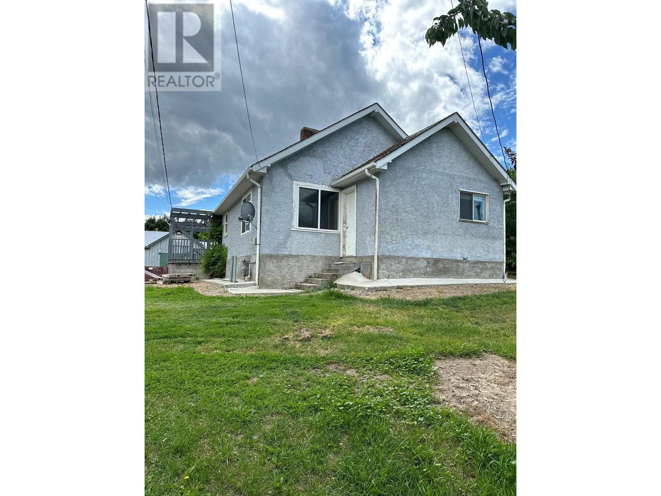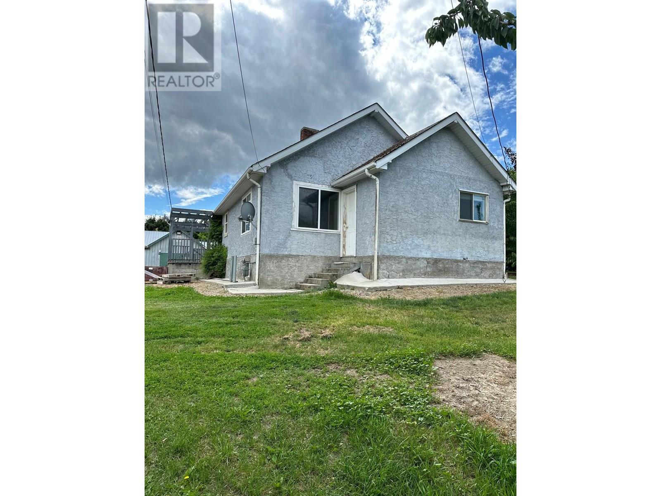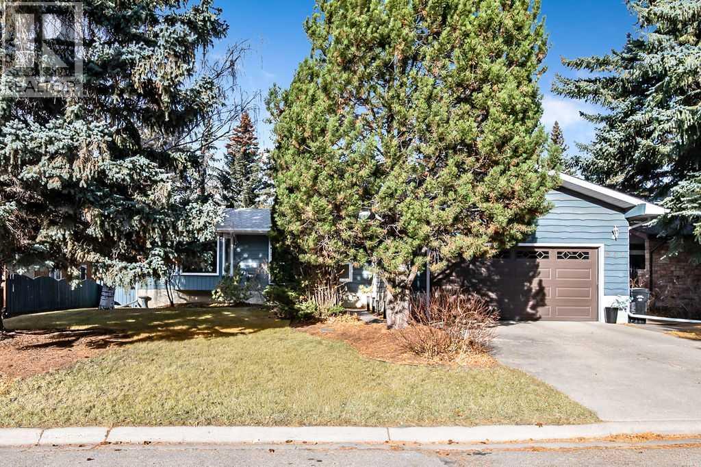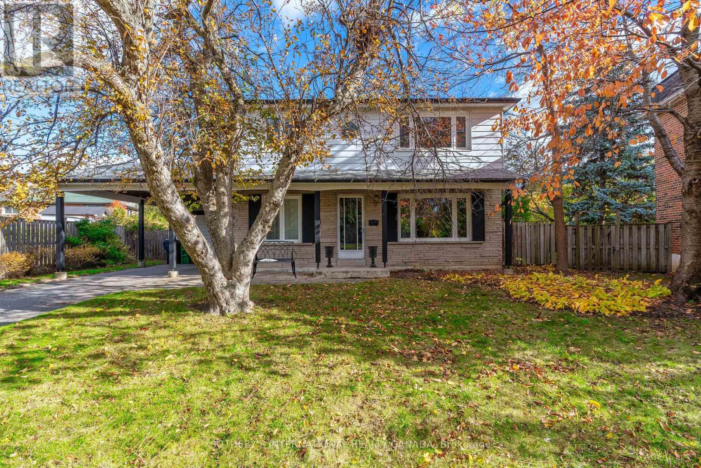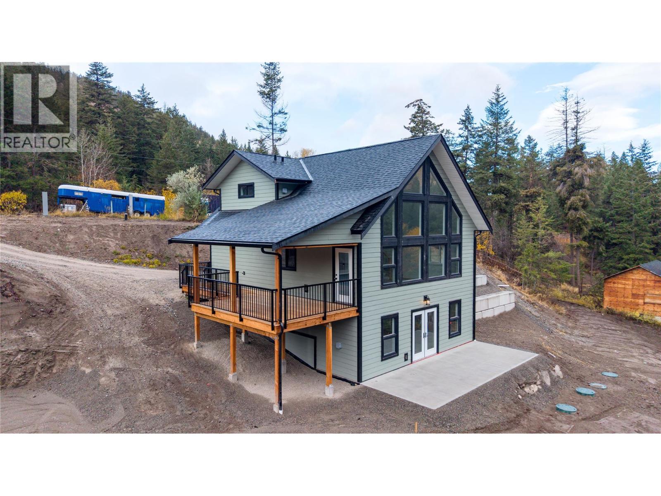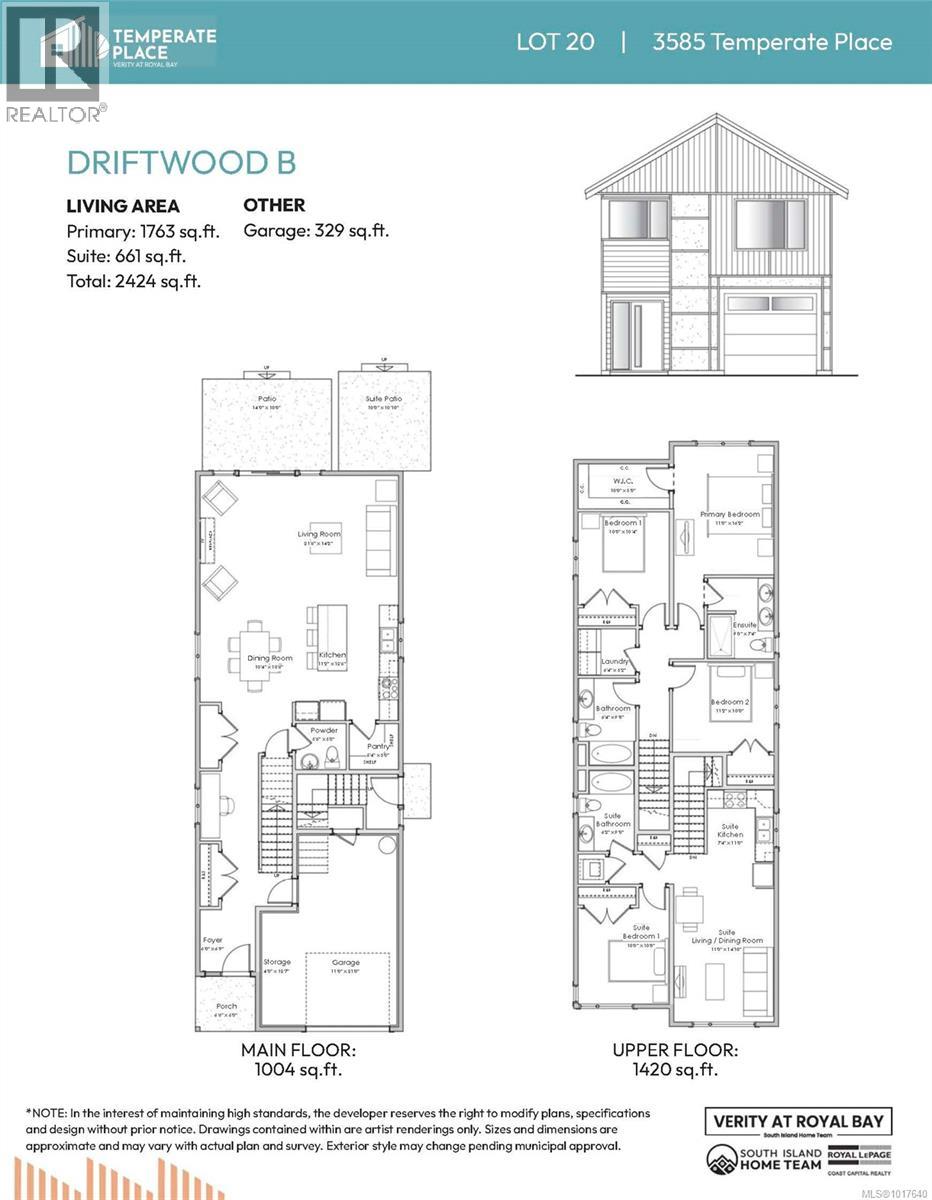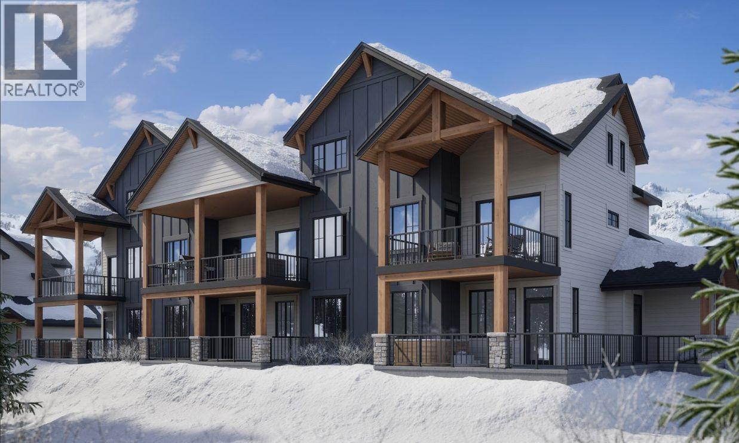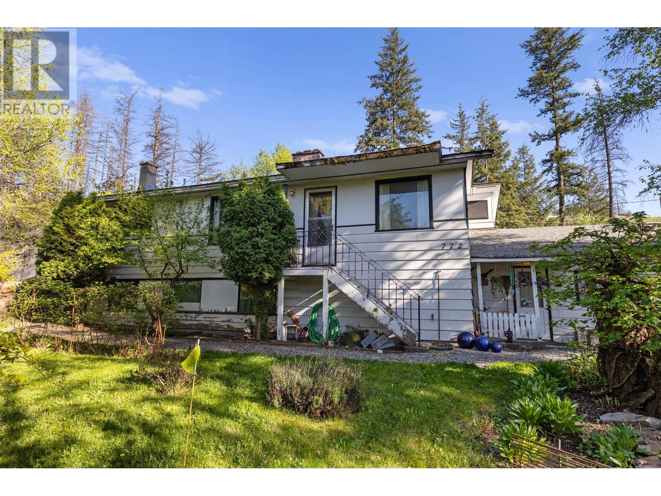1595 County 42 Road
Clearview, Ontario
This beautiful turnkey modern country home was built in 2000 and has been completely updated in recent years. Located on a private picturesque lot with mature trees and open space, just a few minutes north East of Creemore. conveniently located within the highly desirable Creemore school zone. This 5 bedroom 3.5 Bathroom home is the perfect blend of country charm with modern finishes with a large detached two car garage with large upstairs loft that could be used for a variety of uses. As soon as you walk in the door you get a warm calming feeling with custom open concept kitchen / dining room with high end Brigade appliances, separate living room with custom builtin woodwork in 2022, Large foyer with custom woodwork also in 2022, In addition to the three above grade bedrooms the fully finished basement offer two additional bedrooms, large family room, beautiful three piece bathroom & large laundry / storage room. The basement also has a separate walk-up entry making this a potential in-law or rental income space. Other recent upgrades include New second floor flooring in 2025, New shingles on the detached garage roof in 2025, New resurfaced deck in 2025, & several high end light fixtures throughout the home. If you are looking to be in the country but close to amenities this could be the perfect home for you. (id:60626)
RE/MAX By The Bay Brokerage
23 Ruby Lang Lane
Toronto, Ontario
Welcome To This Beautiful Townhouse By Dunpar Homes, Located In One Of Mimico's Most Sought-After Neighbourhoods. Just Five Minutes From The QEW, This Home Backs Onto A Quiet Area With Open Treetop And Neighbourhood Views, Offering Both Privacy And A Sense Of Calm. With No Rear Neighbours And A Small Parkette In Front, It's A Perfect Blend Of Peaceful Living And Urban Convenience. The Exterior Features Classic Brickwork And Neat Landscaping That Lead Into A Bright, Open-Concept Main Floor With Nine-Foot Ceilings, Hardwood Floors, And Large Windows That Fill The Space With Natural Light. The Modern White Kitchen Includes Granite Countertops, Plenty Of Cabinet Space, Stainless Steel Appliances, And A Large Island That's Great For Cooking Or Gathering With Family And Friends. Thoughtful Touches Like Under-Cabinet Lighting, A Built-In Wine Rack, And Custom Woodwork Add Both Style And Function. The Open Living And Dining Area Centres Around A Cozy Gas Fireplace And Built-In Speakers, Making It Easy To Relax Or Entertain. Glass Doors Lead To A Private Terrace With Peaceful Views Of Mature Trees-Perfect For Enjoying Your Morning Coffee Or Dinner Outdoors. Upstairs, The Primary Suite Feels Like A Private Retreat With Large Windows, A Custom Walk-In Closet, And A Spa-Like Ensuite Featuring A Glass Shower, Jacuzzi Tub, And Elegant Tile Finishes. Visitor Parking Right Outside Makes Hosting Simple, And The Location Offers Easy Access To Top-Rated Schools, Parks, And Community Centres. For Commuters, The Mimico GO Station, Gardiner Expressway, QEW, And Highway 427 Are All Close By, Making Downtown Toronto Less Than 20 Minutes Away. This Home Offers A Rare Mix Of Comfort, Convenience, And Style In One Of Mimico's Best Areas-A Great Choice For Families And Professionals Alike. (id:60626)
Exp Realty
141 Michelle Drive
Vaughan, Ontario
Welcome To This Elegantly Finished Bungalow In High-Demand East Woodbridge! Sun-Filled, Move-In Ready 3 Bedroom, 2 Bathroom Home Featuring An Open Concept Layout, Hardwood Floors, Granite Kitchen Counters, Stainless Steel Appliances, Garage, And A Private Fenced Yard. Prime Location - Steps To Transit, Grocery, Hwy 400 & Hwy 7! (id:60626)
RE/MAX Experts
4346 Gallagher's Fairway S
Kelowna, British Columbia
Welcome to this gorgeous custom-built home positioned on the 15th hole in the prestigious Gallaghers Canyon community. Set in a peaceful and private retreat-like setting, this beautifully appointed home features an entertainer’s kitchen with rich maple cabinetry, KitchenAid Architect Series appliances, a walk-in pantry, and a large sit-up granite island. The open-concept design is enhanced by soaring 11-foot ceilings on the main floor and flows seamlessly to the outdoor patio, perfect for summer entertaining. The main floor primary suite includes deck access, a spa-inspired ensuite with heated tile floors, a large soaker tub with handheld shower, a beautifully tiled walk-in shower, separate toilet with washlet and a spacious walk-in closet. A flex room on the main floor offers versatility as a guest bedroom or home office. Downstairs, you’ll find a warm and inviting entertainment area featuring a wet bar, walk-in wine room, another full bathroom, two additional bedrooms, and walk-out access to your private hot tub and putting green—perfect for unwinding or practicing your short game. Additional highlights include engineered hardwood floors, stylish lighting, Front-load washer/dryer, High Efficiency Lennox furnace and A/C system, massive lower-level storage room and an oversized garage with durable acrylic flooring. Enjoy all that Gallaghers Canyon has to offer: a clubhouse, indoor pool and spa, fitness centre, workshop, and two spectacular golf courses. (id:60626)
Macdonald Realty
3037 Erickson Road
Creston, British Columbia
4.95 acres Orchard farm with two bedroom house and other dwelling with kitchen and shower facility for farmworkers. Has drive in Cooler with forklift capability and has a storage shed for farming equipment and much more. (id:60626)
Ypa Your Property Agent
3037 Erickson Road
Creston, British Columbia
4.95 acres Orchard farm with two bedroom house and other dwelling with kitchen and shower facility for farmworkers. Has drive in Cooler with forklift capability and has a storage shed for farming equipment and much more. (id:60626)
Ypa Your Property Agent
804 Varsity Estates Place Nw
Calgary, Alberta
OPEN HOUSE: Sun, Nov 16, 2-4 pm | Welcome to this updated four-level split home in one of Calgary’s most sought-after neighbourhoods! Sitting on a huge lot, surrounded by mature trees, with gorgeous partial views of the golf course, this place feels like your own private oasis. Whether you’re a family looking to settle into an exclusive community or someone dreaming of building your perfect custom home, this property offers incredible potential. About 15 years ago, the home got a fantastic renovation — the open floor plan creates a huge, functional great room, perfect for family gatherings or entertaining friends. The spacious kitchen is truly the heart of the home, featuring a massive island (that seats six comfortably), a gas cooktop, wall oven, and plenty of counter space and storage. It’s an entertainer’s dream! The kitchen flows seamlessly into the dining and living areas, a perfect arrangement for daily life and special occasions. Downstairs, you'll find a bright and welcoming family room with tranquil views onto the green space outside, a cozy gas fireplace, and built-in shelving — the perfect spot for unwinding with the family. The entrance to the double attached garage, a laundry room, and a fourth bedroom are all conveniently placed on this level.? Upstairs are three well-sized bedrooms and two bathrooms, including the primary suite with custom built-in storage and a private 3-piece ensuite— ideal for winding down after a busy day. The fourth level is fully finished with a spacious recreation room and fifth bedroom, offering plenty of space for hobbies, guests, or future plans. Living in Varsity Estates means you're surrounded by nature and the beautiful Silver Springs Golf and Country Club. Plus, you’re just minutes from a wide range of amenities, including Market Mall, the LRT, and some of top-rated schools. This is a wonderful chance for families to join a vibrant, friendly community or for those dreaming of building their perfect home in a prime set ting. Don’t wait—reach out today or have your Realtor schedule your private tour. This unique opportunity won’t last long! (id:60626)
Charles
19 Gleneagle Crescent
Toronto, Ontario
This much-loved family home offers generous space, a classic layout, and comfortably sized rooms, making it ideal for growing or multi-generational families. The finished basement includes a separate side entrance, adding possibilities for extended family living. Highlights include a rare 5+1 bedrooms, 3 bathrooms, a wood-burning fireplace (as-is), parking for four cars plus a carport, updated windows (approx. 2012), a new furnace and central air conditioning (approx. 2024), fresh interior and exterior paint (2024/2025), and basement updates (approx. 2021). The property sits on a lovely lot with mature trees and a fenced backyard, and is located on a quiet, interior crescent. Clean and move-in condition, it also offers great potential to modernize to your taste. The main floor office can also be used as a bedroom for those with mobility challenges. The location is exceptionally convenient-close to subway and transit hubs, excellent schools, daycare, parks, community centres, and the public library. Fairview Mall is nearby, while Bayview Village, North York General Hospital, ravine trails, and tennis courts are just minutes away by car or transit. With easy access to the DVP, 404, and 401, commuting is seamless in any direction. * Pictures are virtually furnished* (id:60626)
Sotheby's International Realty Canada
645 Grand Oro Road
Kaleden, British Columbia
NEW CONSTRUCTION - GETAWAY OR FOREVER HOME? - you be the judge! Linwood Homes constructed. 3 levels of open plan with towering, vaulted ceilings on the main floor. 4-bed, 3 bath total. Clever design has 2 bedrms on main, open kitchen, state of the art appliances, LED lighting and cathedral windows that fill the main area with ample light. Master bedroom dedicated to the upper floor loft, complete with walk-in closet, ensuite & more vaulted ceilings! Full walk out basement, 1 bed suite, deluxe kitchen & laundry. In-laws’ suite? mortgage helper? Airbnb? OPTIONS OPTIONS OPTIONS. Private setting 10+AC with excellent view to mother nature's backyard. Location is remote in nature, but close in proximity to Twin Lakes store and about equal time to Penticton, Oliver and Keremeos 25 min each. Equal to any drive across any midsize town in Fraser Valley. Enjoy the peaceful commute, virtually no traffic lights! Think about it. Less stress & more peace. Tired of the Big city? ready for a change? Don't want to be fixing someone else's maintenance issues from the past? This is a NEW home. Ready to start enjoying life? Check this out! Natural creek intersects the property, what an nice atmosphere Other great things about the property are that there is a new septic field, drilled well, 5GPM well flow new pump, home warranty, AC heat pump. Space for a shop, a chicken coop, even a herd of goats?!?!.... it's your dream. Call for the details, we are happy to take your questions. GST applicable (id:60626)
Chamberlain Property Group
3585 Temperate Pl
Colwood, British Columbia
TP Lot 20 - Driftwood B - Ask about our limited home 25k credit promo! Temperate Place, a collection of single family homes with suites by award winning Verity Construction. Enjoy new construction and supplement your mortgage with a 1 bed legal suite over the garage with separate hydro and laundry. This family friendly floor plan has 4 beds/4 baths, with storage in the garage. Enjoy the convenience of open concept living, and step out onto your patio w/ gas BBQ hookup and sun exposed yard straight from the living room, perfect for hosting and keeping an eye on the kids. The primary bedroom enjoys A/C, a 4 pce ensuite, and WIC. Designed w/ the environment in mind, Built Green certified and Low Carbon Step Code. SS appliance package including induction cooktop and wall oven. SMART touchscreen front lock. Dual head ductless heat pump in the main home for efficient heating and cooling. Roller Blinds. Car charger outlet. New home warranty. Close to schools, amenities, trails, & beaches. (id:60626)
Royal LePage Coast Capital - Westshore
255 Feathertop Way Unit# 87
Big White, British Columbia
Built by H&H Custom Homes—recognized as Okanagan Builder of the Year—255 Feathertop Way introduces the newest ski-in, ski-out residences at Big White’s Sundance Resort. With direct connections to the Bullet Express and Black Forest chairlifts, these homes put you on the slopes within moments, while Big White’s Village Centre is just a short walk away. The architecture draws from modern craftsman design, blending board-and-batten siding, black metal-clad windows, wood accents, and far-reaching mountain views. Each 2,300-square-foot residence includes 3 bedrooms, 3 bathrooms, a den, and an oversized lock-off closet. The main floor integrates an open kitchen and gathering area with a covered deck, hot tub, and gas BBQ connection—ideal for year-round use. Every unit also incorporates a 510-square-foot, 1-bedroom suite with its own entrance, covered patio, summer kitchen, luxury vinyl plank flooring, and upgraded soundproofing. Sundance Strata fees cover building insurance, exterior maintenance, garbage and recycling collection, snow removal, and full access to resort amenities—including the private shuttle, heated outdoor pool and slide, multiple hot tubs, and indoor facilities. (id:60626)
RE/MAX Kelowna
772 Otter Lake Cross Road
Spallumcheen, British Columbia
Welcome to this unique opportunity in Spallumcheen, BC! Set on 1.71 acres this charming 4-bedroom, 1-bathroom home offers both comfortable living and exceptional business potential. The property is zoned Light Industrial (I-1), making it ideal for a variety of uses while enjoying the rural charm and convenient access to major routes. Some possible uses are: equipment sales and yard, Small-scale manufacturing or assembly facility, warehousing, Auto repair or service shop. Conveniently located near Armstrong and just a short drive to Vernon, the property offers excellent access to Highway 97, making it ideal for both business and lifestyle. (id:60626)
RE/MAX Vernon

