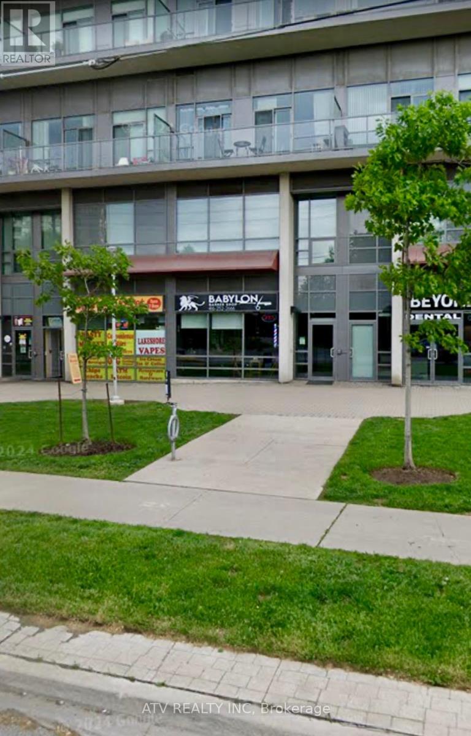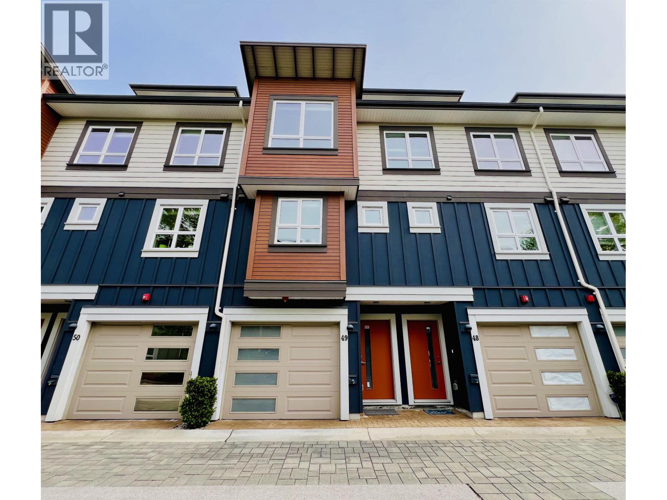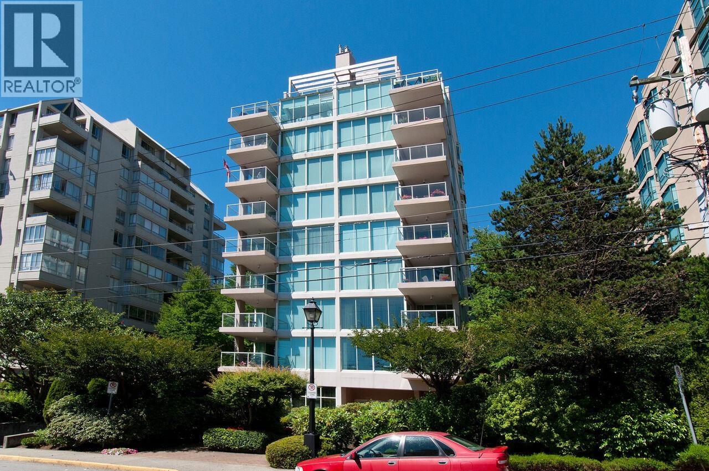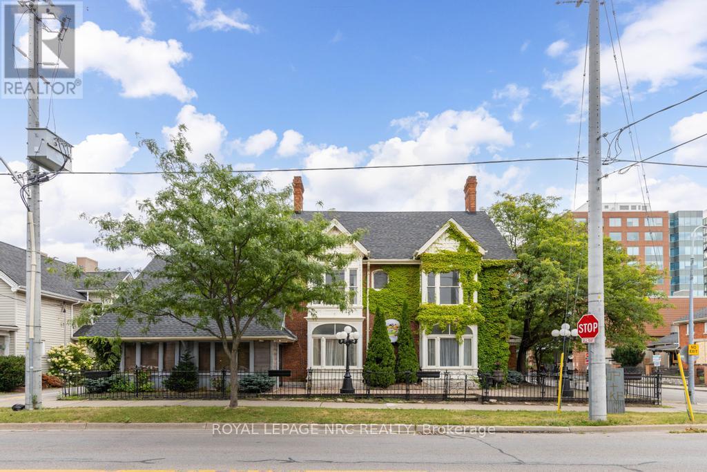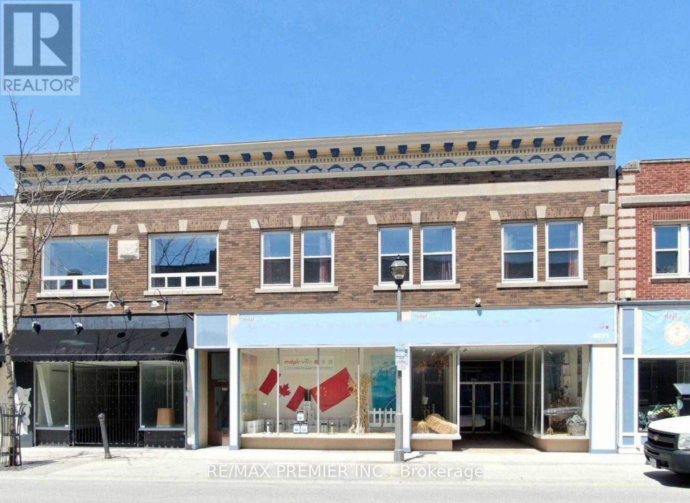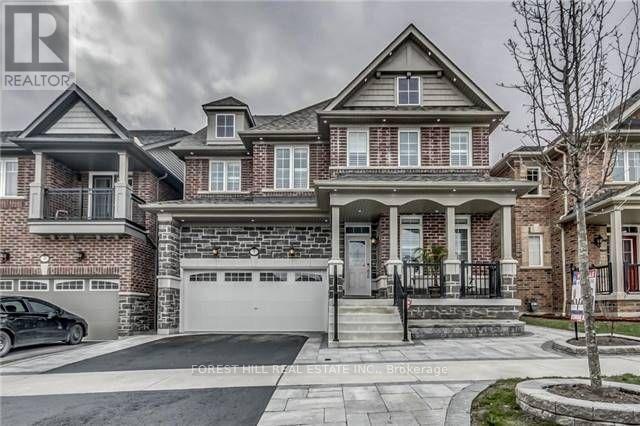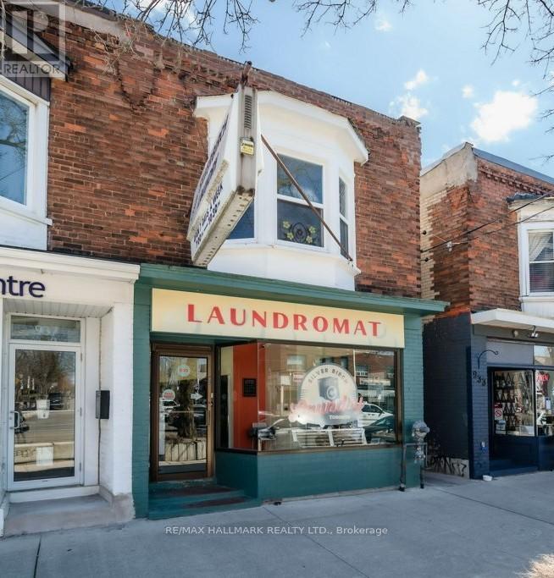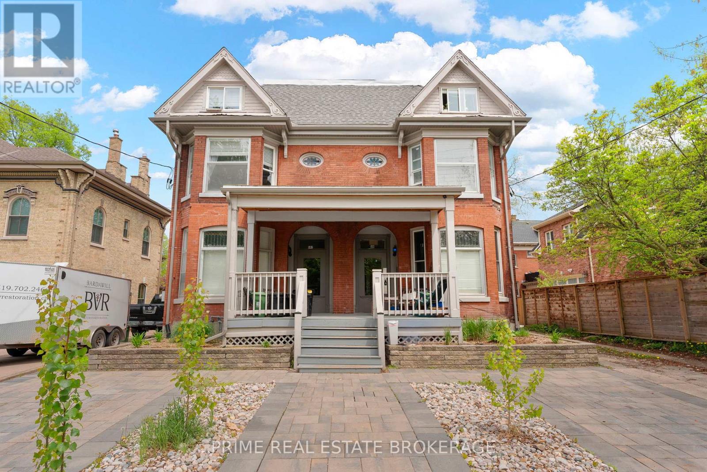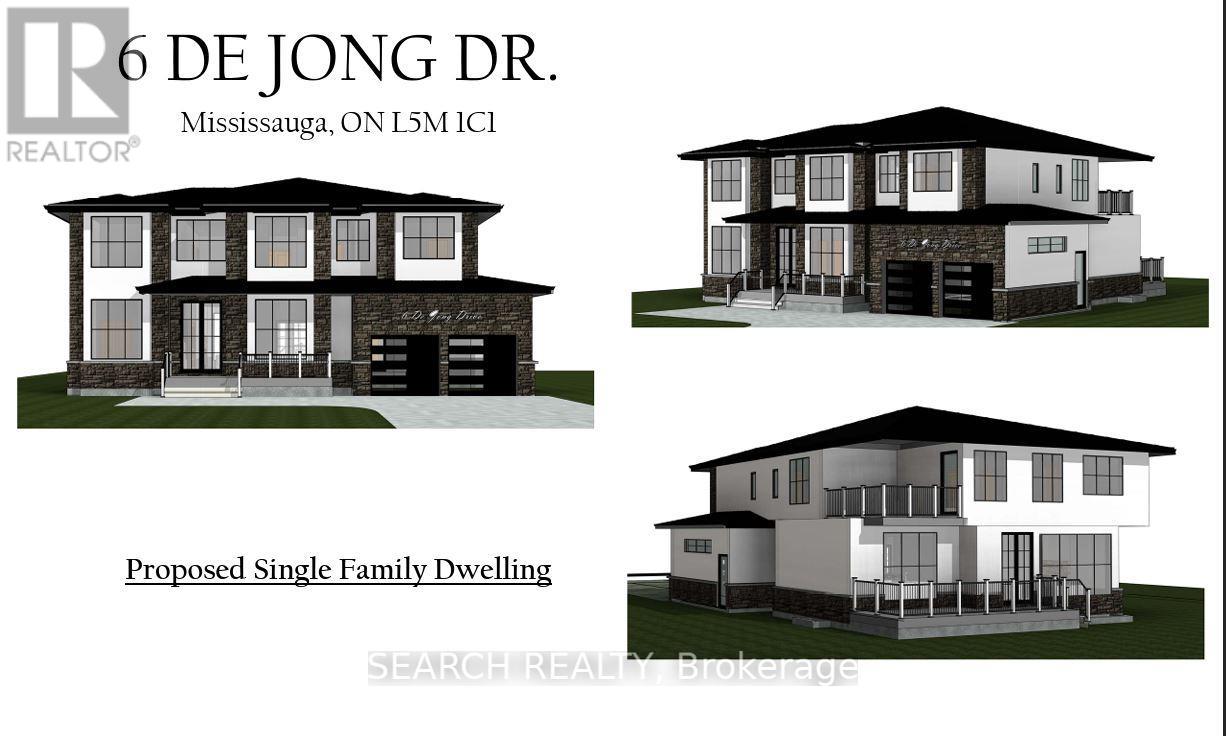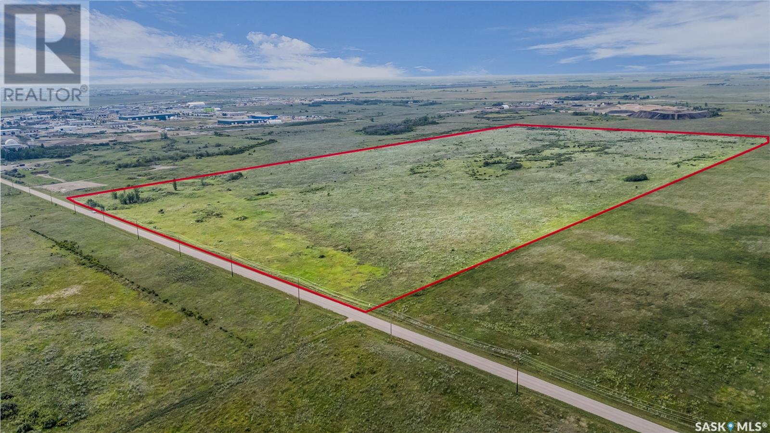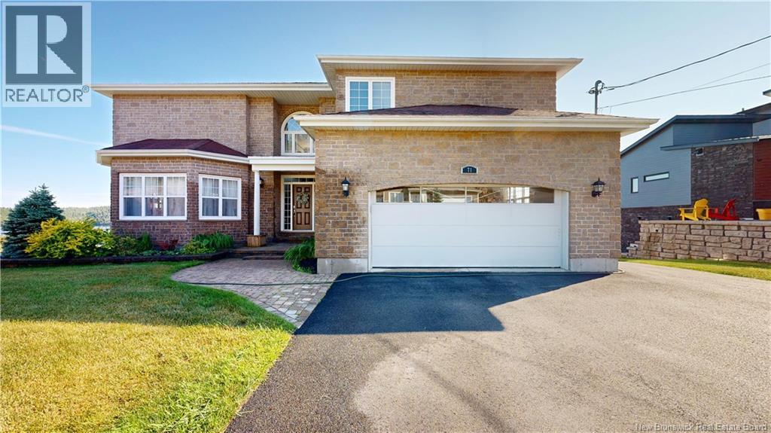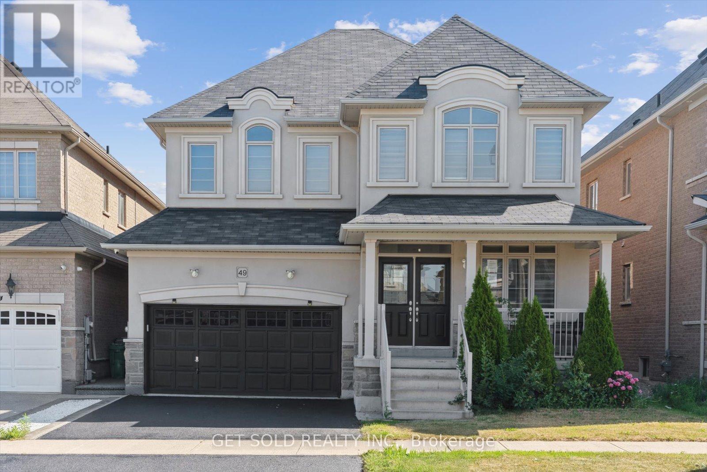102 - 2240 Lake Shore Boulevard W
Toronto, Ontario
Rarely Available Renovated Commercial Unit in South Etobicoke! Located along Lake Shore, this 1,147 sq ft commercial space is ideal for a wide variety of uses, including retail, office, or medical services. Excellent exposure and plenty of local foot traffic from many condos in this high demand area - units are almost never for sale. The unit is currently leased to a thriving barbershop through September 2027 (option to renew). Tenant pays: utilities & insurance. Landlord pays property tax & maintenance. Net Operating Income / NOI is $72,948/year. Estimated 5.7% Cap Rate. Owned underground parking spot included. Ideal for investors or end-users seeking a highly visible, renovated commercial space with guaranteed income. This space is in a high-traffic area surrounded by 279 residential units and established businesses, offering plenty of foot traffic. Additionally, the unit benefits from shipping and receiving access and is just minutes from the Gardiner Expressway/QEW, providing easy access to major transportation routes. (id:60626)
Atv Realty Inc
49 10311 River Drive
Richmond, British Columbia
Welcome to Northview Estate. Discover the perfect blend of luxury, comfort, and stunning natural beauty in this exceptional 4-year-old townhouse. Backing directly onto a picturesque river with views of snow mountains. This home boasts 4 bedrooms and 4 baths. A standout feature is the top-floor suite, which acts as a 2nd primary bedroom complete with its own private ensuite and expansive balcony. The extra-large, gourmet kitchen outfitted with Fisher & Paykel S/S appliance, Quartz countertops, and both gas stovetop/oven, 240V EV Electrical Plug. It´s also equipped with energy efficient Geothermal heating/cooling system ensuring warm Winter and cool Summer! Minutes drive to Bridgeport Skytrain Station! Priced 145K under BC assessment! Maintenance Fee includes Utilities and water! (id:60626)
Ra Realty Alliance Inc.
301 1455 Duchess Avenue
West Vancouver, British Columbia
Best Value in all of Ambleside! This wonderful boutique building has only 2 suites per floor and is in the perfect Ambleside location just steps to all your shops, restaurants, the beach and seawall. Beautifully renovated throughout, this lovely 2 bed 2 bath suite exudes warmth and offers an abundance of natural light with floor to ceiling windows gorgeous hardwood flooring, new baths, lighting, and kitchen patios, and newly upgraded elevator, huge covered balcony, a terrific open plan and lovely views of the water and city. Nothing to do hear but move in and enjoy the peaceful setting and quiet surroundings. A beautiful place to call home. Pets are welcome too! This is perfect! (id:60626)
Sotheby's International Realty Canada
22 Academy Street
St. Catharines, Ontario
A landmark presence in the downtown streetscape, this Victorian-era brick building offers unmatched character in a location built for visibility. Known as the Winchester-Larkin House, it's a striking part of the city's architectural heritage and a fascinating piece of local history. Lucius D. Winchester, a tinsmith and deacon, purchased the property in 1845. In 1872, it was acquired by Captain Patrick Larkin, a mariner who sailed the Great Lakes out of St. Catharines. Under his ownership, the home took on the fine woodwork, stained glass, and craftsmanship that still define its presence today, with its heritage designation. Zoned M2 and located steps from the bus terminal in the heart of downtown, the property offers approx. 10,835 sqft above grade plus unfinished basement space. To support the next chapter for this landmark property, the seller is open to a 3-year VTB, providing flexibility for investors or owner-users. The main floor is a commercial space outfitted with 2 commercial kitchens, a full bar, dining areas, and large open zones. With multiple entrances, the layout easily lends itself to a multi-tenant setup or use as a single large space. The second floor includes 3 residential units. There is potential for a 4th unit on the main level, providing strong rental upside. This property is well-equipped with 400amp service to the commercial space and 200amp to the apartments. It includes an industrial water tank (less than 10 years old), water filtration system, approx. 1.5-2 inch water feed, two grease traps, chillers for pop guns in the basement, and a set-up for bar kegs. Fire safety infrastructure is in place, including a fire safety plan, fire suppression systems, interconnected fire pulls, and exits in each residential unit. There are 7 parking spaces, with ample public parking nearby. For investors seeking a high-visibility property with historical significance, robust systems, and long-term potential, this building tells a story worth continuing. (id:60626)
Royal LePage NRC Realty
4507 Queen Street
Niagara Falls, Ontario
Great Location 4507-4511-4515 Queen St. Side By Side In Downtown Niagara Falls, Building In Two Levels With A Total Area of 11,200 Sq Ft! 5600 Sq Ft Commercial And 3800 sq ft Residential Building Located In Downtown Core Of Niagara Falls With Full Basement. Commercial Spaces, One commercial Unit Leased And One Is Vacant. The Second Floor Has 5 Fully Renovated Apartments and two units at the rear of the property, And Is Fully Furnished, 5 Units, One Bedroom Apartments, One Unit Two Bedrooms, and one bachelor, Ready For Short-Term Rental (Airbnb Or Long-Term Rental) Steps Away From Newly Opened Niagara University. Near The City Hall, Train Station, High Foot Traffic Area. More Than 9% Cap Rate projection. Zoning CB Central Business Locations. It can be purchased with property 4497 queen st. (id:60626)
RE/MAX Premier Inc.
7 Grogan Street
Ajax, Ontario
Welcome to Your Dream Home! This Stunning 4+2 Bdrm Home combines modern elegance with practical comfort. Main flr boasts 9ft ceilings, Hrdwd Flrs, Pot Lights & Crown Mldng creating an airy &inviting space. The Grand Family Room has a Cozy Gas Fireplace & is a perfect retreat for Family & Friends. Upstairs, you'll find 4 generously sized bdrms. Primary Offers an Expansive Walk In Closet & 5Pc Ensuite W/Soaker Tub & Water Closet. The fully finished basement is an entertainers paradise, featuring a state-of-the-art movie theater, a spacious recreation room w/wet bar, and an additional bedroom. Soak in the sun in the Low maintenance interlocked & Fenced In Yard. Situated in a quiet, family-friendly neighborhood, this home offers the best of both worlds: tranquility and Prime location. You're just minutes away from Transit/Hwys, Top-Rated Restaurants, and a Variety of Shopping Options, Making Everyday Life Seamless & Enjoyable. This House is More Than a a Lifestyle Upgrade. **EXTRAS** Separate Side Entrance, 2nd floor laundry, Basement Laundry & Garage Shelving (id:60626)
Forest Hill Real Estate Inc.
935 Kingston Road
Toronto, Ontario
This is more than just a building, its a launchpad for your next chapter. Nestled in one of Toronto's most vibrant and walkable neighbourhoods, this charming brownstone semi offers rare commercial/residential flexibility with income potential and creative upside. The main floor is home to Silverbirch Laundry, a fully equipped laundromat with steady clientele and excellent visibility. The business and equipment can be negotiated separately as part of the sale or the space can be delivered vacant, offering a blank canvas for your own venture. Think design studio, pet store, wellness clinic, or boutique retail, the possibilities are wide open. Upstairs, a freshly painted bright and functional 2+1 bedroom apartment offers nearly 900 sq ft of living space, with new carpet throughout, a private deck and its own entrance. Ideal for rental income, a live/work lifestyle, or future redevelopment . The lower level features a bathroom and generous storage space, providing additional utility and flexibility. Two rear laneway parking spots complete the package. Whether you're an investor, entrepreneur, or creative thinker, 935 Kingston Road invites you to shape something special in a community that truly supports local vision. (id:60626)
RE/MAX Hallmark Realty Ltd.
500-502 Colborne Street
London East, Ontario
Introducing an exceptional investment opportunity in the heart of the city! 500/502 Colborne Street is a five-unit multi-family property located in the highly desirable Woodfield neighbourhood - ideal for investors looking to maximize rental income in one of London's most sought after markets. This turnkey property offers strong cash flow potential with prime rents and consistent tenant demand. The exterior is well-maintained and recently updated, providing excellent curb appeal and parking for up to six vehicles. Inside, the building features five spacious, well designed units with open-concept layouts that will appeal to todays renters, with one of the main units recently undergoing extensive updating. One of the units include in-suite laundry, while the remaining tenants have access to an on site shared laundry area. With aCity of London rental license already in place, this property offers peace of mind for investors of types. Tenants will appreciate the unbeatable location, with shopping, dining, entertainment, and transit just steps away - making 500/502 Colborne a solid, income-producing asset in a high-demand area. (id:60626)
Prime Real Estate Brokerage
6 De Jong Drive
Mississauga, Ontario
***ATTENTION BUYERS & INVESTORS, DEVELOPERS & BUILDERS....*** THIS HOME CAN BE USED IN CURRENT CONDITION FOR RENTAL INCOME OR BUILD YOUR OWN CUSTOM "DREAM HOME."... THOUSANDS SPENT ON ARCHITECTURAL DRAWINGS AND PLANS TO BUILD A FANTASTIC AND AMAZING 2-STOREY BEAUTIFUL HOME.. GREAT LOT SIZE FOR THE AREA, WITH APPROX. 70 FEET X 120 FEET, TO BUILD A CUSTOM DETACHED HOME. CURRENT STATUS: "DETACHED BUNGALOW" IN HIGH-DEMAND VISTA HEIGHTS AREA OF STREETSVILLE, WITH NEARBY SCHOOLS, SHOPPING, HOSPITALS, PARKS, AND MANY AMENITIES. (id:60626)
Search Realty
North Area Land Development
Corman Park Rm No. 344, Saskatchewan
This 80 acre (+-) parcel of land is located few minutes from city of Saskatoon limits with easy access via gravel road from Highway 11 & Highway 12. Land is located north of East Cory industrial park & this parcel is right behind ASL limited. Currently zoned agricultural with future potential. Call your favourite Realtor® Today to view this land in person. (id:60626)
Boyes Group Realty Inc.
71 Anchorage Avenue
Saint John, New Brunswick
Stunning Hilltop Home with access and Panoramic Views of the Saint John River. Perched atop a scenic hillside, this exceptional 4+1 bedroom, 3.5 bath home offers breathtaking panoramic views of the Saint John River, with private stairs providing access to the water below. Designed with both elegance and functionality in mind, the home showcases hardwood, ceramic, heated marble, and granite finishes in the main entry, main floor bath, and upstairs bathrooms, bringing warmth and luxury to every space. The main living area flows effortlessly onto a large deck, where you can take in the stunning river views, while a charming pergola in the backyard provides a serene retreat. Inside, you'll find a formal dining room and a spacious eat-in kitchen, perfect for everyday living and entertaining. Upstairs, youll discover four generously sized bedrooms, including a luxurious primary suite featuring a private balcony, walk-in closet, and a spa-like ensuite for ultimate comfort. The fully finished basement offers additional versatility, boasting a fifth bedroom, an entertainment room, a built-in bar, and a full bath, making it the perfect space for guests or a cozy night in. With its elevated location, this home delivers breathtaking year-round views while maintaining private water access via a staircase, ideal for enjoying kayaking, boating, or simply soaking in the beauty of the riverfront setting. Dont miss this rare opportunity. There is a virtual tour for your viewing. (id:60626)
RE/MAX Professionals
49 Blackberry Valley Crescent
Caledon, Ontario
Welcome To 49 Blackberry Valley Crescent. This Power Of Sale Property Offers A Wonderful Curb Appeal, Open Concept Layout, Featuring Hardwood Floors On The Main Floor. Custom Kitchen With Granite Counters Large Eat-in Kitchen And Huge Family Room With Gas Fireplace. A Convenient Den Is Also A Feature On The Main Floor. Walk Upstairs To A Large Primary Bedroom With Two Walk-In Closets, 5 pc Ensuite And Double Door Entry. Second Primary With 4pc Bath And A Jack And Jill Between The 3rd And 4th Bedroom. Walk up Basement Has Already Commenced A Renovation And Just Needs To Be Completed. Large Premium Lot And Double Garage. Close To Caledon Amenities, Transit And Religious Institutions. This Home Will Not Last Long. (id:60626)
Get Sold Realty Inc.

