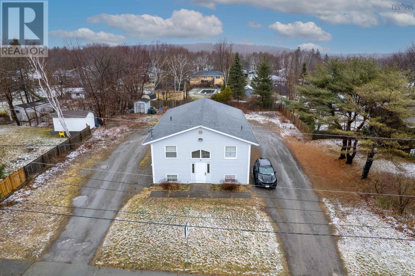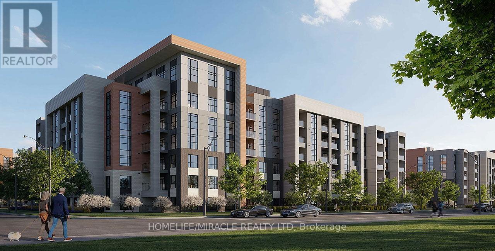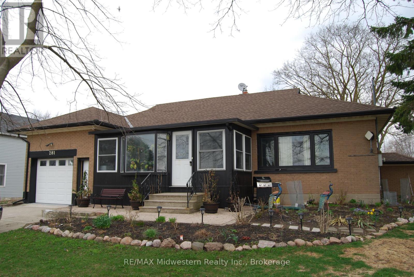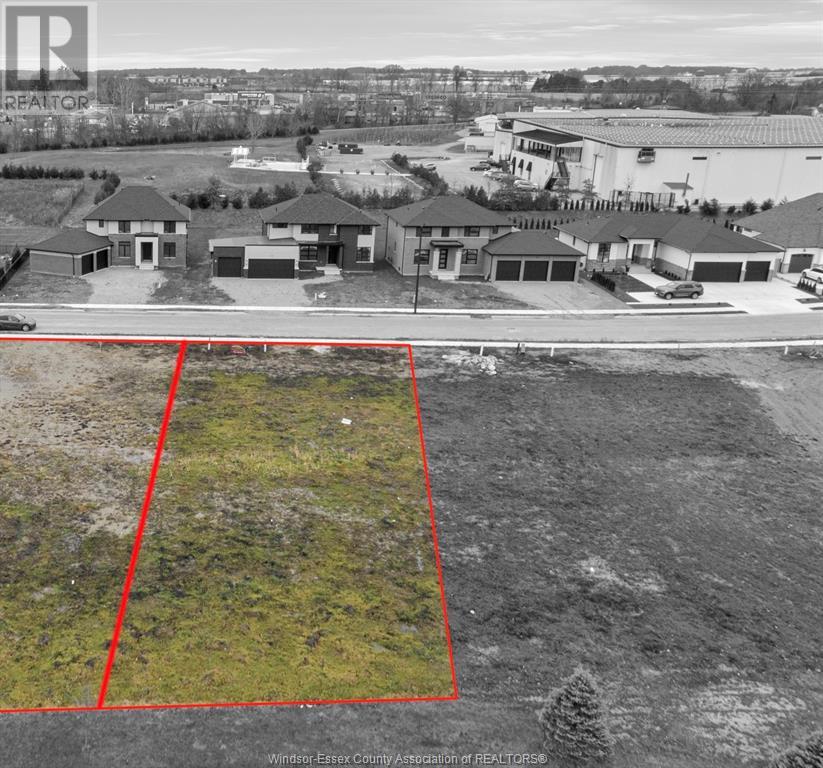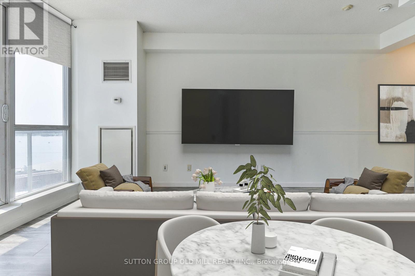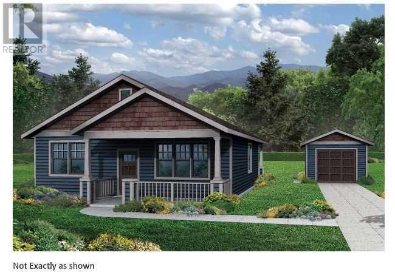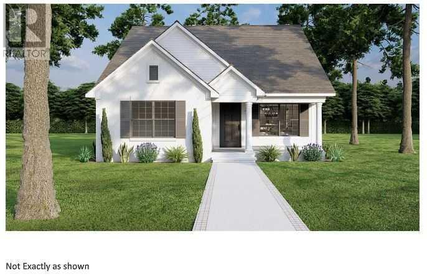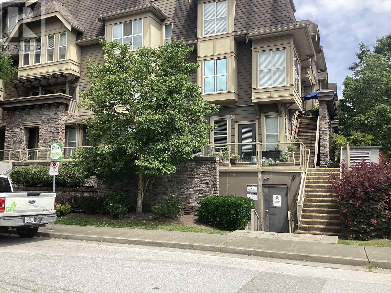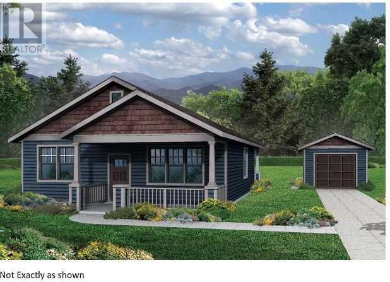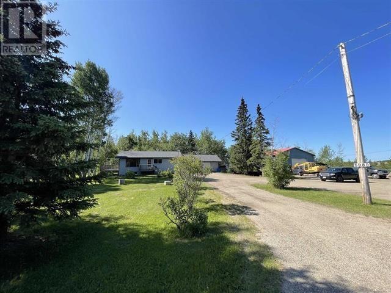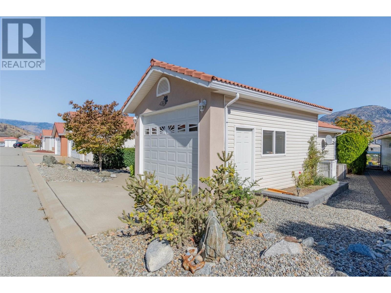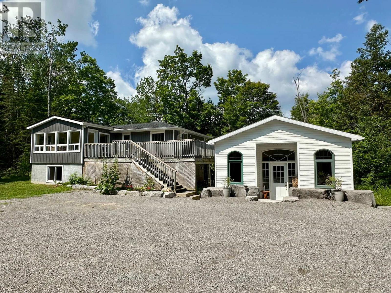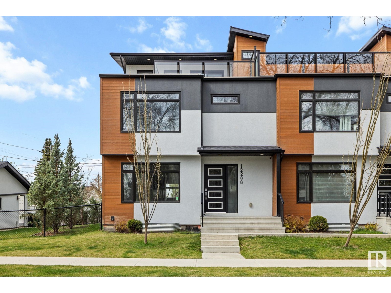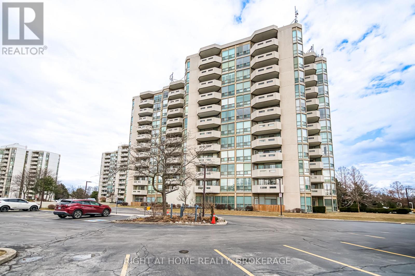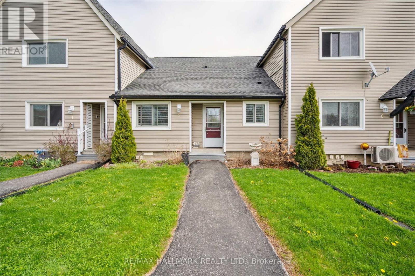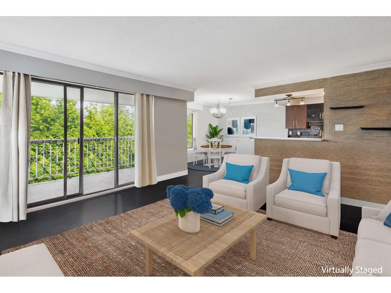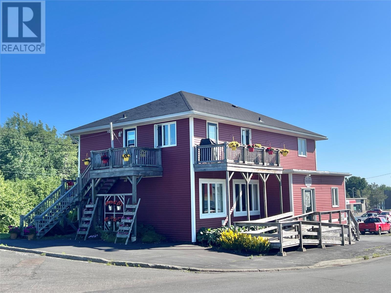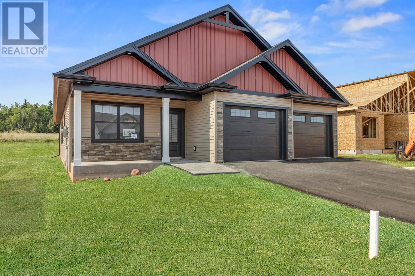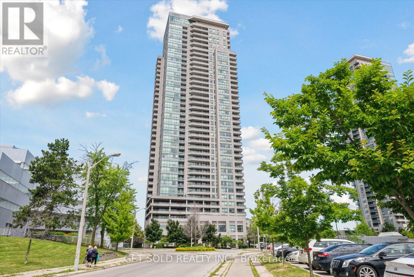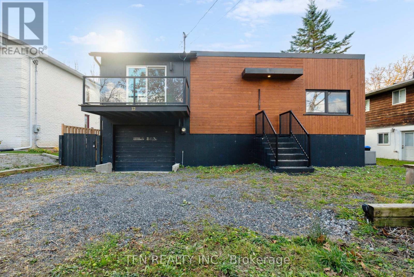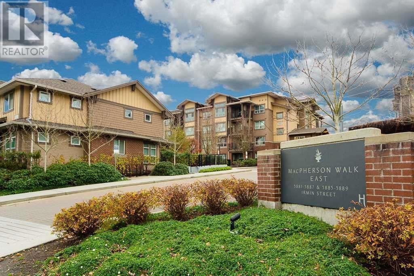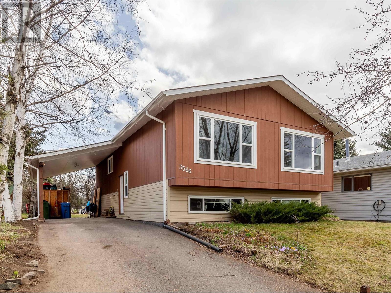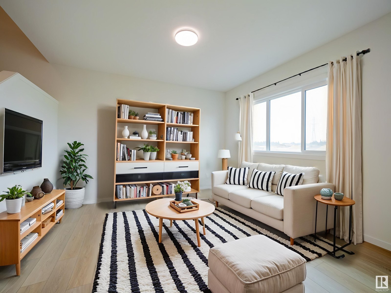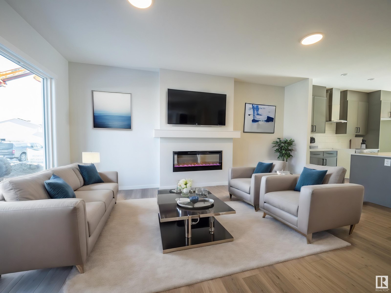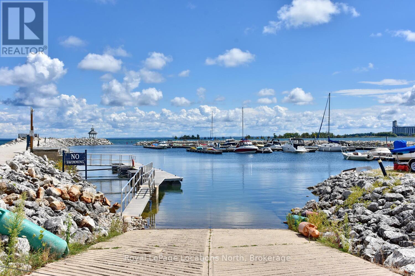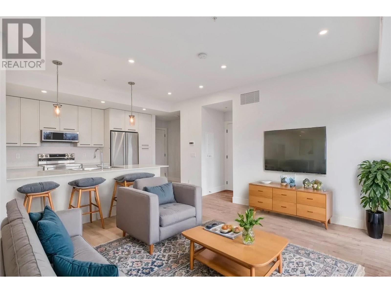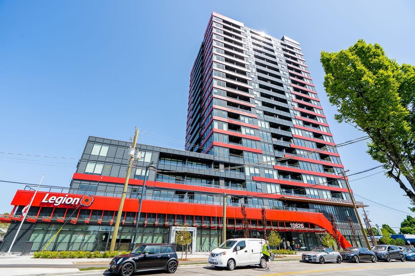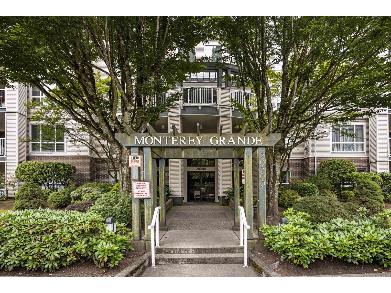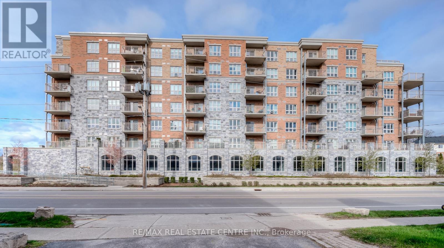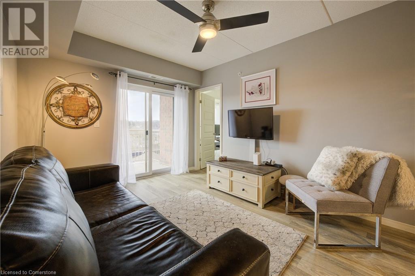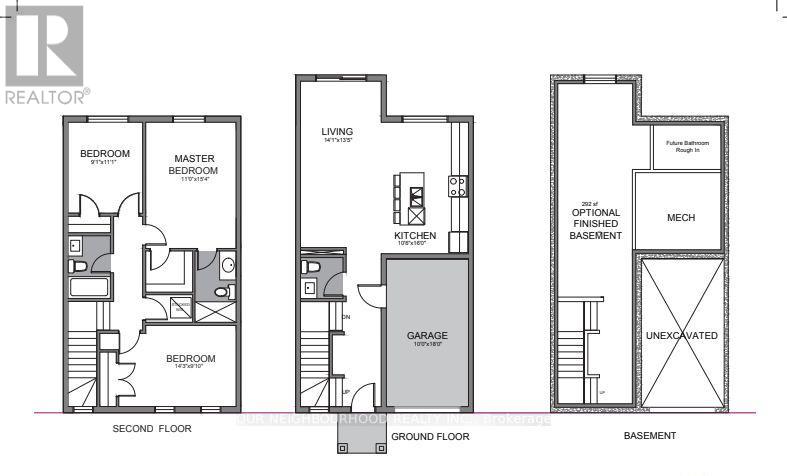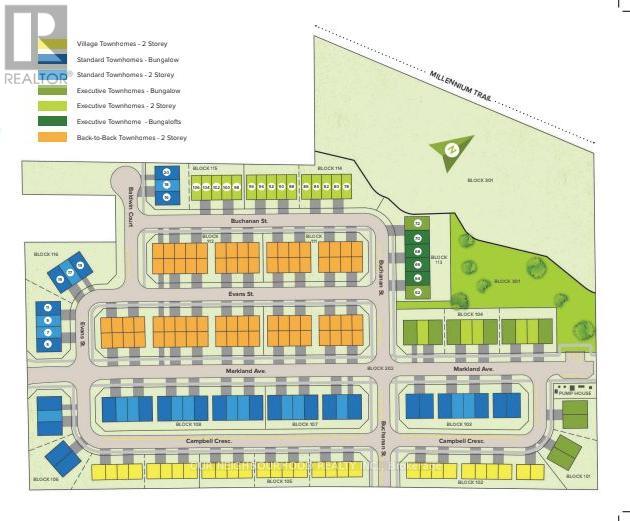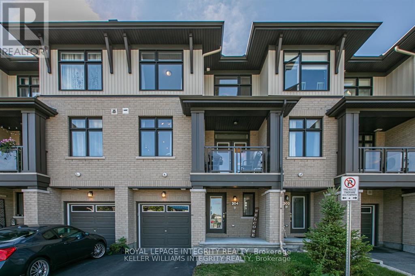219 Main St
Thessalon, Ontario
Charm, character and opportunity await at this beautifully-painted century home - complete with a turnkey, in-home flower shop business! Located in the heart of the town, pride of ownership is evident throughout, from the stunning modern kitchen to completely updated bathroom. All windows have been replaced except one in the upstairs hallway with care to preserve the timeless beauty of the stained glass. The property also features a 24' x 30' detached garage/workshop, insulated, heated and a 22ft salt water pool that is 52" deep with pump. (id:60626)
Royal LePage® Northern Advantage
29 Quilty Avenue
North Sydney, Nova Scotia
Discover an exceptional modern-designed rental property in North Sydneys desirable residential area. This three-unit property boasts quality craftsmanship and spacious living areas, making it a sought-after choice for tenants. Located within walking distance of the North Sydney Mall, downtown, and a range of amenities, the property offers both convenience and style. Each unit is fully occupied by reliable tenants who pay their own utilities, ensuring hassle-free management. The property features two one-bedroom units and one two-bedroom unit, all equipped with new appliances and well-styled interiors. It has been expertly built and maintained, offering a virtually maintenance-free investment. Additional highlights include ample private parking, two utility rooms for owner storage, and an 8 x 12 storage shed. The building and its units are in extraordinary condition, making it a standout option in the rental market. With a lot size of over a third of an acre, this property also provides the potential for future development, enhancing its investment appeal. Whether youre entering the rental income business or expanding your portfolio, this turn-key opportunity is one you wont want to miss. Schedule a viewing today! (id:60626)
3% Realty Nova Scotia
3634 Mission Springs Drive Unit# 202
Kelowna, British Columbia
Listed $33,000 below assessed value! An excellent opportunity in the heart of Lower Mission — one of Kelowna’s most sought-after neighborhoods. Green Square is conveniently located near all the amenities that make urban living comfortable. You're just a 2-minute drive from Okanagan Lake and Casorso Elementary, and only 5 minutes to the trendy Pandosy Village, Mission Plaza Shopping Centre, Okanagan College, and H2O Adventure + Fitness Centre. This well-maintained second-floor unit offers 960 sqft of living space, with 2 spacious bedrooms and 2 full bathrooms. Facing southeast and overlooking the quiet courtyard, the unit features a thoughtful split-bedroom layout that provides optimal privacy. One of the highlights is the large private patio—approximately 313 sqft—offering ample outdoor space, perfect for relaxing, entertaining, or creating your own garden retreat. The unit includes one underground parking stall and is pet-friendly, allowing two dogs, two cats, or one of each. (id:60626)
Oakwyn Realty Okanagan
1741 Tranquille Road Unit# 6
Kamloops, British Columbia
Tucked away in quiet location in the complex with 3 good size bedrooms, this great unit in Sandstone Court will fit the whole family! Whether you're a first-time homebuyer or a downsizer, it won't disappoint. On the entry level, there's a nice sized one car garage with extra storage/workshop area, an entry space at the front door, both with additional baseboard heating for those cold winters both in the garage and inside. Additional outside parking spot. Going upstairs, you'll find a powder room along with open concept living/dining/kitchen with continuous flooring. Kitchen features an updated Excel real wood kitchen with SS appliances, oversized island and door to covered deck. B/i surround sound in the living room for those movie nights plus electric fireplace with surrounding built-ins. Upper level features laundry room, master bedroom with walk-through closet to cheater ensuite 4 piece bathroom. 2 additional bedrooms complete the upper floor. Book your showing now! (id:60626)
Royal LePage Westwin Realty
118 - 460 Gordon Krantz Avenue
Milton, Ontario
Welcome to this stunning 1-bedroom+ den +225sf balcony condo built by Mattamy Homes, offering over 600 sq. ft. of modern living space in the heart of Milton! This thoughtfully designed unit features a spacious, open-concept layout filled with natural light, complemented by 9-ft ceilings. The upgraded kitchen boasts high-end cabinets, quartz countertops, and stainless steel appliances, option to pendant lights over the kitchen island. The luxurious bathroom, bathtub tiles, and stylish finishes. The versatile den is perfect for a home office or nursery. Enjoy premium features like a private balcony with lot's of open space and enter both side a locker, and an owned parking spot equipped Smart home technology from Mattamy Homes provides convenience and direct contact with the concierge and thermostat controls. The building offers exceptional amenities, including a rooftop terrace with a BBQ lounge, a gym, and a party room. Located just steps from the Mattamy National Cycling Centre. (id:60626)
Homelife/miracle Realty Ltd
281 Elora Street S
Minto, Ontario
Three bedroom brick bungalow with attached garage and paved driveway, on landscaped corner lot. Main level has kitchen, livingroom, 4 pc and 2 pc bathrooms, and sunroom. Unfinished basement with 2 pc bath has lots of possibilities for rec room and downstairs bedrooms. Electrical updated in 2011, roof/soffits/eaves replaced in 2012 and Kitchen redone in 2017. Move in ready!! (id:60626)
RE/MAX Midwestern Realty Inc.
25 Gregory Avenue
Kingsville, Ontario
Located in one of the most desirable subdivision in Kingsville, ""Timber Creek Estates"". The lot backs onto the pond. Walking distance to the waterfront, parks, shopping, winery and all amenities makes this the perfect location. Build your dream home today! (id:60626)
Mac 1 Realty Ltd
1405 - 218 Queens Quay W
Toronto, Ontario
Live Above It All at The Waterclub! Embrace luxury living in this beautiful 1-bedroom, 1-bath condo perched above the vibrant Toronto waterfront. Soaring 9-foot floor-to-ceiling windows frame unobstructed, panoramic south-facing views of the lake, filling your home with natural light and breathtaking vistas. This thoughtfully upgraded suite boasts a modern, stylish kitchen with granite countertops, a sleek glass backsplash, stainless steel appliances and recently updated laminate flooring throughout. Amazing amenities include 24-hour concierge, gym, indoor and outdoor pool, party/meeting rooms, and guest suites. Explore the boardwalk, CN Tower, Aquarium, Union Station, sports venues, Toronto Island Airport and more! No Airbnbs allowed in the building. One locker included. Some pictures are virtually staged. (id:60626)
Sutton Group Old Mill Realty Inc.
8527 77 Av Nw
Edmonton, Alberta
Very rare opportunity! Vacant lot on quiet street in King Edward. Centrally located with easy access to all areas of Edmonton. The lot is 49.54 x 130.25 ft (6444 Sqft LOT) and zoned RF3 which would also allow for multitude of other builds if you choose., right across King Edward Park. Away from the hustle and bustle, yet perfectly placed to enjoy the multitude of amenities in the area. Perfect location to build your dream home, multi-unit property, front and back duplex, or investment properties! Even a 4 plex with 2 basement suite and garage suite could be built for maximum income approach. This picturesque residential street is lined with several beautiful custom-built homes. The walkable neighbourhood has it all! Restaurants, fitness centres, yoga studios, grocery stores, shopping, excellent schools, easy transport University of Alberta and to downtown via LRT/Bus. (id:60626)
Century 21 All Stars Realty Ltd
419 - 3200 William Coltson Avenue
Oakville, Ontario
Bright & Spacious Condo with Stunning Views in Prime Oakville Location! Welcome to this beautifully upgraded 693 + 53sq.ft. condo, offering breathtaking panoramic views and stunning sunsets through large windows that fill the space with natural light. Located in a prime Oakville neighborhood, this 1+1 bedroom, 1 bathroom unit is just minutes from grocery stores, Oakville Trafalgar Hospital, shopping, top-rated schools, GO Station, bus stops, major highways (403/407/QEW), and Sheridan College. Designed for modern living and entertaining, this open-concept layout features: Elegant laminate flooring throughout Upgraded kitchen with stainless steel appliances and soft-close cabinetry. Optional privacy ensuite for added convenience. Smart One System with keyless entry & digital parcel locker. Enjoy top-tier amenities, including: State-of-the-art fitness center, Pet wash station, Concierge service, Rooftop terrace with BBQs, Spacious Party Room. Includes underground parking and a locker for extra storage. This is your chance to own a stunning, move-in-ready condo in the heart of Oakville! Don't miss out schedule your viewing today! (id:60626)
Mehome Realty (Ontario) Inc.
431 Railway Avenue
Cayley, Alberta
Frontier Homes Inc., are welcoming you to the Hamlet of Cayley in the Foothills County, 13 km South of High River with AFFORDABLE Mid Grade NEW HOME. Featuring an inviting open floor plan, 3 bedrooms, 4 piece main bathroom, 3 piece ensuite, laundry closet, covered front porch foundations on screw piles with 4' insulated crawl space... (no basement), 60' x 100' lot with 24' x 26' detached garage. The Builder is offering great value presenting a blend of traditional and modern elements presenting the opportunity for the first time buyers or wanting to downsize in a great community for all ages. This floor plan is also offered on Lot 2. (id:60626)
Royal LePage Solutions
435 Railway Avenue
Cayley, Alberta
Frontier Homes Inc., are welcoming you to the Hamlet of Cayley in the Foothills County, 13 km South of High River with AFFORDABLE Mid Grade NEW HOME. Featuring an inviting open floor plan, 3 bedrooms, 4 piece main bathroom, 3 piece ensuite, laundry closet, covered front porch foundations on screw piles with 4' insulated crawl space... (no basement), 60' x 100' lot with 24' x 26' detached garage. The Builder is offering great value presenting a blend of traditional and modern elements presenting the opportunity for the first time buyers or wanting to downsize in a great community for all ages. (id:60626)
Royal LePage Solutions
381 Main Street E
Southgate, Ontario
Ever so lovely, this renovated century home is in nestled in the picturesque town of Dundalk and offers great value. Pretty as a picture this home is situated on a HUGE 66'x 169'lot.Open concept kitchen and dining room, perfect for entertaining, spacious living room, a large front room/ enclosed porch makes for a perfect mudroom or 3 season sitting room. main floor office with walk out to deck offering a fenced in area. The property extends well beyond the fenced area. Upstairs boasts a large primary bedroom, a renovated bathroom and 2 more bedrooms. Easy commuter location with extra large yard for children, pets, family BBQs, gardens, firepit. Or, perhaps build your dream garage. (id:60626)
Royal Heritage Realty Ltd.
121 2108 Rowland Street
Port Coquitlam, British Columbia
Terrific 2 bdrm corner suite. S/W facing very bright, lots of windows. This home has its own private entrance, leading out to private patio. Other features include in-suite laundry, 2 secured parking stall (tandem), full gym + recreation facilities. Great location close to schools + elementary, convenient cul-de-sac location. Easy access to hwy route and downtown Poco. Pet friendly 2 pets allowed dogs or cats Open Sunday July 20 2 to 4 pm (id:60626)
Sutton Group-West Coast Realty
443 Railway Avenue
Cayley, Alberta
Frontier Homes Inc., are welcoming you to the Hamlet of Cayley in the Foothills County, 13 km South of High River with AFFORDABLE Mid Grade NEW HOME. Featuring an inviting open floor plan, 3 bedrooms, 4 piece main bathroom, 3 piece ensuite, laundry closet, covered front porch foundations on screw piles with 4' insulated crawl space... (no basement), 60' x 100' lot with 24' x 26' detached garage. The Builder is offering great value presenting a blend of traditional and modern elements presenting the opportunity for the first time buyers or wanting to downsize in a great community for all ages. This Floor Plan is also offered on Lot 5. (id:60626)
Royal LePage Solutions
5985 Jade Road
Fort St. John, British Columbia
Country living, this 5 bedroom home is nestled on almost an acre, features newer flooring, paint, fenced yard with raised bed gardens & fruit trees, attached double car garage and a bonus 40' X 60' shop heated & wired with 200 amps, 14 ft doors. A definite must see loads of parking for equipment, trucks. (id:60626)
RE/MAX Action Realty Inc
9400 115th Street Unit# 48
Osoyoos, British Columbia
Nestled in a peaceful 55+ community in Osoyoos, this charming rancher offers effortless, stair-free living with low-maintenance features—ideal for those seeking a lock-and-leave lifestyle. Enjoy breathtaking 180-degree views of the valley, lake, and mountains from your own private retreat. The beautifully landscaped yard, featuring English garden-style flower beds, creates a serene outdoor space, complemented by a shaded patio perfect for relaxation. Inside, this freshly painted home boasts two bedrooms, two bathrooms, and a spacious 1.5-car garage with room for a workspace. The well-appointed kitchen includes modern appliances, a new dishwasher and over-the-range microwave, plus ample pantry storage. The open-concept living and dining areas are filled with natural light, thanks to large windows that frame the stunning views. The primary bedroom features a walk-in closet and ensuite, while the second bedroom is thoughtfully designed with a Murphy bed and built-in office desk. Skylights in both bathrooms enhance the bright and airy feel of the home. With a 2021 water heater and a fully irrigated yard requiring minimal upkeep, this move-in-ready home is located in a quiet, gated community just minutes from town and the lake. Available for quick possession—perfect for settling in before the seasons change! (id:60626)
RE/MAX Realty Solutions
1104 Galway Road
Trent Lakes, Ontario
Nestled on a private, forested 1-acre lot, this beautifully renovated 3-bedroom, 1-bath home offers peaceful living with modern comforts. The open-concept main floor features a bright kitchen, dining, and living space that flows into a sunroom surrounded by serene forest views. Walk out directly from the kitchen and sunroom to a spacious wrap-around deck perfect for entertaining or enjoying quiet mornings with nature. The fully finished lower level offers a full walkout, a cozy rec room with a propane fireplace, and plenty of space for relaxation or hosting guests. Recent updates include a newer roof, furnace (2015), windows, siding, kitchen cabinetry, insulation, soffits, eavestroughs, and more all done with care and quality in mind. A major highlight is the detached 44' x 19' heated shop/studio fully finished with water and proper drainage via weeping tile, making it ideal for a home business, creative studio, or workshop. Just minutes from Crystal Lake, this move-in ready home blends privacy, comfort, and functionality in a sought-after location. (id:60626)
RE/MAX All-Stars Realty Inc.
12208 117 Av Nw Nw
Edmonton, Alberta
DETACHED GARAGE | HIGH-END FINISHINGS | ROOFTOP PATIO | SOUTH-FACING EXPOSURE Modern 3-Storey Home with Rooftop Patio in Inglewood. This architecturally designed home blends modern style and smart functionality across 3 levels in a vibrant, walkable neighborhood near 124 Street, cafes, parks and schools. The bright main floor features a custom kitchen, quartz countertops, sleek cabinetry, stainless steel appliances, designer lighting, feature walls, 2 piece bath, dining area and living room ideal for daily living and entertaining. Upstairs, you’ll find 3 bedrooms including a spacious primary suite with dual closets, a 4-piece ensuite plus a shared 5-piece main bath for added convenience. The top floor offers a versatile family/rec room with wet bar and access to a private rooftop patio with stunning views. A detached garage, modern curb appeal, and high-end finishes complete this rare opportunity for stylish urban living in a prime location. Condo fees cover building insurance. (id:60626)
Real Broker
1004 - 5070 Pinedale Avenue
Burlington, Ontario
Beautiful and Spacious suite located in sought after Pinedale Estates. Enjoy your morning coffee on your own private balcony with gorgeous Lake Ontario and Niagara Escarpment views. Inside you will find a large space with an updated kitchen, an oversized living room dining room area, in-suite laundry, a generous sized primary bedroom with separate balcony access, double closets and an updated ensuite. There is even an additional bonus 2 piece bathroom. This Unit comes with an owned underground parking space and large locker unit. Many other updates include hardwood flooring, owned hot water heater and fresh paint. Pinedale Estates has amazing amenities including an indoor pool, sauna, jacuzzi hot tub, exercise rooms, billiard room, indoor driving range, library, party room, outdoor community space with BBQ's, pay per use electric vehicle charging stations, bike storage and plenty of visitor parking! Located right next door to Appleby Village Shopping Centre, containing a Fortino's, LCBO, Beer Store and a Home Hardware amongst others, this prime location is ideal. All this with a very low condo fee of $575, No Smoking And No Dogs building. Internet Is Included In The Condo Fees. Close to Appleby GO and the QEW makes this great for commuters.This property has everything to offer! (id:60626)
Right At Home Realty
904 - 3220 Sheppard Avenue E
Toronto, Ontario
Welcome To This Bright And Spacious 1 Bedroom + Den Condo At 3220 Sheppard Ave E, Located In A 3-Years-New Building. This 688 Sq Ft Unit Features The Best 1+Den Layout In The Area. Enjoy The Unobstructed View Of The Park From Both The Living Room And Primary Bedroom. The Corner Layout Allows For Plenty Of Natural Light. The Primary Bedroom Includes A Walk-In Closet For Added Storage And Convenience. The Den Has A Window And Can Be Used As Kids Room, Guest Suite, Or Home Office. It's Perfect For Single Professionals Or A Small Family. One Parking And One Locker Are Included. Excellent Amenities, Including Gym, Outdoor Terrace With BBQs, Theater, Kids Playroom, Party Room, Meeting Room, Guest Suite, Concierge, And Free Visitor Parking. TTC Bus Stop Is Right At The Front Of The Building, With Easy Access To Highways 404/401 And Agincourt GO Transit, Fairview Mall, Walmart, Grocery Stores, Restaurants, And More. (id:60626)
RE/MAX Imperial Realty Inc.
5 - 51 Laguna Parkway
Ramara, Ontario
Welcome to Lagoon City Beautiful Bungalow that has been tastefully updated overlooking the Gondola Canal and greenbelt. No Stairs to deal with & no other units above you. This condo is move in ready with wonderful touches. Modern kitchen with Stainless Steel Appliances, updated counter tops. Open concept of shared living/dining room space with a large walkout to the backyard. The Primary Bedroom is really spacious with an ensuite and double closet and a huge windows overlooking the water. California Shutters in the Primary bedroom, the 2nd bedroom and the laundry room. Both bathrooms have been updated with granite counters. Park your boat out back and enjoy all the wildlife that is around you. This bungalow has no baseboards with newer technology heating system. This vibrant area has so much to take in and enjoy. Walk to a private sandy beach or grab your fishing rod and toss out a line. Lotsof amenities which include Marina, Community Centre, Racquet Club, Resort & Restaurants. This community has so much to offer with boating access to Lake Simcoe and beyond. A wonderful place to live, love and play. Turn key Bungalow - Move in and enjoy all the fun that Lagoon City can offer. (id:60626)
RE/MAX Hallmark Realty Ltd.
302 1390 Merklin Street
White Rock, British Columbia
Enjoy the best of coastal living just a short walk to White Rock beach! This bright, top-floor corner unit offers a spacious open layout and abundant natural light. The private balcony is ideal for morning coffee or unwinding after a beach day. Ideally located in a prime location near the iconic pier, waterfront cafés, boutique shops, restaurants, galleries, and scenic seaside trails. Beautifully renovated, featuring hardwood floors, crown mouldings, a fully updated kitchen with new counters, appliances, lighting, and a redone bathroom. This exceptionally maintained building has seen numerous upgrades: fresh paint and flooring (2024), a new intercom system with security camera, updated roof, and electrical. Amenities room with pool table, lounge area & patio. Includes one covered parking stall and a large storage locker. No Age Restrictions! Embrace life in one of BC's most walkable, welcoming, and picturesque seaside communities. School catchments: Semiahmoo Secondary & White Rock Elementary. (id:60626)
RE/MAX Crest Realty
107 Lincoln Road
Grand Falls-Windsor, Newfoundland & Labrador
This very well maintained building is centrally located in a high traffic area close to many amenities in the town of Grand Falls-Windsor including local hospital. Lot has plenty of parking space for both clients & employees. Main floor has been operating as a successful Salon for the past 15 years( vendor willing to negotiate salon equipment & furnishings into the price if a buyer is interested). If a salon is not what you have in mind this building has so many possibilities including the option to convert main floor salon into apartments( subject to approval from Town of Grand Falls-Windsor). Basement area currently divided into 6 heated storage rooms which are rented on a monthly basis, (makes a great income supplement), easy access to units with overhead garage door in place for moving items into units. The second floor of building has living accommodations allowing for the convenience of operating business & live in the same space or for rental purposes. The living space has approximately 1200SF & includes foyer area; laundry/utility room; spacious living room; eat-in kitchen features oak cabinets, quality appliances, door in place to access front deck; full bathroom; 2 bedrooms; primary bedroom features a large walk-in closet & 3 piece ensuite with custom shower; plenty of closet & storage space; crown moldings; all new laminate flooring added in recent years. This building has been well maintained with many upgrades; each level has separate electrical meters. Don't miss the opportunity to own this great investment property! (id:60626)
Royal LePage Generation Realty
57 Alice Avenue
East Royalty, Prince Edward Island
Prepare to be impressed when you enter this fantastic new build in the family-friendly community of East Royalty. Welcome to 57 Alice Avenue, located in the Horseshoe Hill Estates subdivision. This home features an abundance of natural light and a layout designed for easy living and entertaining. You will be impressed with the open concept which features a beautiful kitchen with custom cabinets, quartz countertops and a walk-in pantry. The master bedroom suite with a walk-in closet, ensuite bathroom with a quartz countertop and custom tiled shower makes bedtime and waking up a little easier. Other highlights of the property include central air, in-floor heating, heat pump, tray ceiling, home warranty, covered deck, veranda and so much more. Enjoy easy access to schools, shopping, golf and only minutes to downtown. Photos of the interior are a facsimile of 55 Alice Ave. (id:60626)
RE/MAX Charlottetown Realty
160 Kindred Avenue
Charlottetown, Prince Edward Island
Introducing a beautifully designed, largest semi detached home in Charlottetown's fastest growing neighborhood of Montgomery Estates .Boasting over 2300 finished square feet with 5 bedrooms and 3 bathrooms. This semi is ideal for retirees, first time home buyers or investors seeking to add to their real estate portfolio. This exquisite home offers the perfect location, with plenty of amenities only minutes away. Entering the home leads into the open concept kitchen/living room. Off the back there are double garden doors and a welcoming pressure treated back deck ? perfect for entertaining or simply taking in the awesome view of hidden valley subdivision. The home was designed with 5 large bedrooms over two levels, including a large primary suite complete with an ensuite bathroom and walk-in closet. The split design layout ensures privacy and separation between each bedroom. The modern, open concept kitchen features white custom cabinets, a large Island for entertaining and stunning quartz countertops, exquisite lighting and modern stainless-steel appliances. Many windows throughout the house allow for ample natural light, creating a bright and airy atmosphere. All three bathrooms feature quartz countertops and under-mount sinks, while the large garage provides ample space for two vehicles and your storage needs. Energy efficient heating and cooling are provided by an 18000 BTU heat pump on each level. Restrictive covenants are in place to protect your investment. The home is located in a great school district and has great curb appeal with bone color siding, board and batten siding and black garage doors with designer windows across the top, this home is everything you could ask for. HST included in price, rebate to be assigned to the Vendor. All measurements are approximate and should be verified by purchaser if deemed necessary. Please note: Tax and Assessment values are to be determined. Owner is the listing agent. (id:60626)
Exit Realty Pei
2903 - 50 Brian Harrison Way
Toronto, Ontario
Welcome to this beautiful 1 bedroom + Solarium, and 1 bathroom condo located in the heart of Scarborough. Step inside to discover this freshly painted open-concept living and dining area that create an inviting and airy atmosphere. The kitchen features sleek cabinetry, quality appliances, and ample counter space, ideal for both casual meals and entertaining guests.This charming unit on the 29th floor boasts a bright and spacious solarium with access to the open balcony, perfect for a home office or relaxation space, offering stunning east-facing views that fill the space with natural light every morning. The generously-sized bedroom includes a large closet, a walk-out to the balcony and a tranquil ambiance, perfect for restful nights. Located right next to the Scarborough Town Centre, this condo offers unparalleled convenience with access to a plethora of shopping, dining, and entertainment options just steps away. Commuting is a breeze with easy access to public transit and major highways. Enjoy the excellent building amenities, including a fitness center, indoor pool, sauna, party room, billiards room, media room, visitor parking and front desk concierge service, ensuring a comfortable and secure living environment. Don't miss this fantastic opportunity to own a beautiful condo in one of Scarborough's most sought-after locations. **EXTRAS** As per Schedule B (id:60626)
Get Sold Realty Inc.
12 Schooner Lane
Tay, Ontario
Welcome to 12 Schooner Lane, a stunning property in a prime location in Tay! This modern smart home is perfect for those seeking year-round accommodation or a seasonal cottage retreat. Nestled just steps from the picturesque Georgian Bay, youll be captivated by the spectacular water views that this home offers. The community provides a shared boat launch, making it easy for water enthusiasts to enjoy all that the bay has to offer. For those who love to explore, the Trans-Canada Trail is right at your doorstep, offering endless opportunities for hiking, biking, and connecting with nature.The convenience of this location is unmatched, with marinas nearby for boating enthusiasts and quick access to Hwy 400 for easy commuting. Local amenities, including LCBO and Tim Hortons, are just a short drive away, ensuring you have everything you need within reach. This smart home is equipped with voice-command technology throughout, allowing you to control your environment effortlessly through Google Hub. Whether you're entertaining guests or simply enjoying a quiet evening, this home provides both comfort and cutting-edge technology. Don't miss the chance to move into this incredible property enjoy the perfect blend of modern living and natural beauty! Experience the lifestyle you've always dreamed of at 12 Schooner Lane. **EXTRAS** SS Fridge, SS, stove, SS dishwasher, Washer dryer, all light fixtures, all window covering (id:60626)
Tfn Realty Inc.
315 5889 Irmin Street
Burnaby, British Columbia
Award winning MacPherson Walk in sought after Burnaby neighbourhood. One of the most efficient floor plans in the building, this home features 587 SF of open layout & NO WASTED SPACE. The home features granite countertops, gas range, update wide plank flooring, BBQ gas line on the balcony, S/S appliances, in suite laundry, tech nook for your laptop/computer, north facing, soft closing wood cabinets & spacious balcony. 1 parking + 1 storage included. The BUILDING: amenities incl a guest room, fitness centre, party room, playground & putting green! This building has won several awards including 2010 UDI Excellent Awars for "Best Low-Rise Residential" Close to Metrotown, recreation, Schools, Royal Oak Skytrain, Burnaby South Secondary & parks. (id:60626)
Sutton Group-West Coast Realty
8523 181 Av Nw
Edmonton, Alberta
Welcome to the Archer20, a 1585sqft home that blends thoughtful design with modern luxury. Featuring a dbl att garage, 9' ceilings on both main & upper floor & LVP throughout the main level, this model offers a sleek, open feel. The foyer includes a built-in bench & just off the garage, you'll find a large walk-in closet & a convenient 1/2 bath. The open-concept layout flows into a stylish kitchen with quartz counters, island with flush eating ledge, Silgranit undermount sink, modern hood fan, tiled backsplash, built-in microwave, profiled cabinets & a generous corner pantry. The great room with electric F/P & the bright nook are filled with natural light from large windows & a sliding patio door. Upstairs includes a compact laundry closet, cozy loft & a serene primary suite with dual walk-in closets & a 4pc ensuite with double sinks & a walk-in shower. 2 additional bedrooms & a 3pc bath complete the level. Includes brushed nickel fixtures, separate entry, 150 amp lot, upgraded railings & basement R/Is. (id:60626)
Exp Realty
8603 181 Av Nw
Edmonton, Alberta
The Asset blends chic design with lasting quality on a corner lot with separate side entry. Inside, 9' ceilings and Luxury Vinyl Plank flooring create an open, elegant main floor. A welcoming foyer with coat closet leads to a half bath and a stylish kitchen featuring quartz counters, an island with flush eating ledge, chimney-style hood fan, full-height tile backsplash, Silgranit undermount sink with black faucet, soft-close cabinets, and a corner pantry. The microwave is built into lower cabinetry, maximizing storage. The great room with fireplace and bright nook are filled with natural light from large windows and sliding patio doors that open to the backyard. Upstairs, the spacious primary suite includes a walk-in closet and 3-piece ensuite with a tub/shower combo. A central bonus room, main 3-piece bath, laundry area, and two additional bedrooms with ample closet space complete the upper level. Black plumbing and lighting fixtures, basement rough-in, and Sterling’s Signature Specification are included (id:60626)
Exp Realty
3566 16th Avenue
Smithers, British Columbia
* PREC - Personal Real Estate Corporation. Located on the sunny side of 16th Ave, this 3 bedroom 1 bathroom home awaits your personal touch. The basement is unfinished and is rough-plumbed for a second bathroom. Easily expandable for additional bedrooms, or a basement suite with separate entrance already in place. The main floor hosts a spacious living room with large windows facing Hudson Bay Mountain. That bathroom on the main floor is a "cheater-suite", providing access to the primary bedroom and main hallway. The lot hosts mature trees, well-kept gardens and private back yard. Enjoy the space in the kitchen with sold wood cabinet faces. Paved parking with covered carport parking at your front door. (id:60626)
Calderwood Realty Ltd.
45 Forest Road
Conception Bay South, Newfoundland & Labrador
Welcome to 45 Forest Rd, This gorgeous well maintained family home, is nestled on a large landscaped lot with mature trees and grounds. The main floor greets you with a spacious entrance and leads to open living room, kitchen and dining area with laundry and half bathroom, Plus an extra room could be used as a kid's play room, office or hobby room. The second floor offers 3 spacious bedrooms and a full bathroom. The master bedroom has a large ensuite, and walk in closet with a extra space for a den or small office or extra storage. The basement offers a tastefully decorated above ground one bedroom apt. The rear of the property offers paved drive in access to a large 20 x 20 wire detached garage. Call today and book your showing appointment, its an absolute beauty to see! (id:60626)
Keller Williams Platinum Realty
286 Rancher Rd
Ardrossan, Alberta
Experience luxury living in this beautifully crafted Coventry Home with SEPARATE ENTRANCE and double attached garage! Soaring 9' ceilings on the main floor enhance the open, airy feel. The chef-inspired kitchen is a showstopper, featuring quartz counters, elegant cabinetry, designer finishes, and a spacious walk-through pantry. The Great Room flows effortlessly into the dining area—perfect for hosting or relaxing. A stylish half bath completes the main level. Upstairs, retreat to your spa-like primary suite with dual sinks, a walk-in shower, and walk-in closet. Two additional bedrooms, a full bath, bonus room, and laundry add everyday convenience. Built with exceptional quality and backed by the Alberta New Home Warranty Program. *Home is under construction, photos are not of actual home, some finishings may differ, some photos virtually staged* (id:60626)
Maxwell Challenge Realty
5400 Willow Drive Unit# 5
Vernon, British Columbia
Like-new (2018 build), stylish 3-bed, 2.5-bath townhouse in a quiet South Vernon complex of 11 units, backing onto protected green space and Vernon Creek. Enjoy hillside views and abundant natural light throughout the thoughtfully designed interior featuring engineered hardwood floors, quartz countertops, modern cabinetry, and quality finishes. The main level offers open-concept living, a modern kitchen with stainless steel appliances, and a deck overlooking the creek and small fenced outdoor space, 2 piece powder room with live edge counter and stacked laundry space completes the main floor. Upstairs, find the primary suite with ensuite, plus two additional bedrooms and a full bath. The lower level includes versatile family room/office space, utility room and a single-car garage. Pet-friendly (one dog or cat). Ideally located minutes from Okanagan Lake, parks, pickleball courts, hiking trails, and golf courses, with easy access to Ellison Elementary and Fulton High school. (id:60626)
RE/MAX Vernon
1232 16 St Nw
Edmonton, Alberta
Step into the future of stylish & functional living with this stunning new Impact Home w/ SEPARATE ENTRANCE. 9-foot ceilings on both the main floor & basement make this home open. The gourmet kitchen is a chef’s dream, w/ quartz counters, gorgeous cabinetry, tile backsplash, & S/S appliances. Designed for effortless entertaining, the kitchen flows seamlessly into the spacious living & dining areas. A mudroom/laundry space & half bath complete the main floor. Upstairs, the primary suite is a true retreat, offering a luxurious 4pc ensuite & a generous walk-in closet. Two additional bedrooms, a versatile bonus room, & a modern main bath provide ample space for family & guests. Every Impact Home is built w/ exceptional craftsmanship & attention to detail, all backed by the Alberta New Home Warranty Program for your peace of mind. *Home is under construction, photos are not of actual home, finishings may vary, some photos virtually staged* (id:60626)
Maxwell Challenge Realty
153 - 30 Ramblings Way
Collingwood, Ontario
Welcome to Rupert's Landing, an extremely desirable waterfront community located in Collingwood on the pristine waters of Georgian Bay! Waterfront living at it's best! This resort-style development offers an exceptional lifestyle, you just can't go wrong with the available amenities!! A private marina, a recreation centre, tennis and pickleball courts, a pool, sauna, hot tubs, and a games room. You will never get bored again!! And this unit has so much to give, even a water view! It has been lovingly updated over the years, with beautiful new flooring, a reengineered stairwell with a built-in display case, and a large, exclusive storage closet unique to this condo. It also features an extra-large balcony with glass panels, gorgeous gas fireplace, new carpeting on the stairs, updated bathrooms, and a wonderful den off the primary bedroom, complete with its own private walkout balcony (the den could be converted back into a third bedroom). The list goes on and on! The location is ideal as well, with skiing, golfing, hiking, biking and swimming all literally on your doorstep. Take the trails into Collingwood town for dining and shopping, or access Blue Mountain hills within a 5 minute drive!! The best of what Southern Georgian Bay has to offer is just steps away! Ideal as a weekend retreat, or great rental for investors, even a lovely permanent home, you just can't go wrong with this property and price point! Enjoy the 4 season lifestyle to it's fullest at Rupert's Landing!! (id:60626)
Royal LePage Locations North
8508 183 Av Nw
Edmonton, Alberta
Welcome to the Sampson built by the award-winning builder Pacesetter homes and is located in the heart of College Woods at Lakeview and just steps to the neighborhood park and schools. As you enter the home you are greeted by luxury vinyl plank flooring throughout the great room, kitchen, and the breakfast nook. Your large kitchen features tile back splash, an island a flush eating bar, quartz counter tops and an undermount sink. Just off of the kitchen and tucked away by the front entry is a 2 piece powder room. Upstairs is the master's retreat with a large walk in closet and a 4-piece en-suite. The second level also include 2 additional bedrooms with a conveniently placed main 4-piece bathroom and a good sized bonus room. Close to all amenities and easy access to the Henday. ***Home is under construction the photos shown are of the show home colors and finishings will vary, this home will be complete by the end of December *** (id:60626)
Royal LePage Arteam Realty
1220 Pacific Avenue Unit# 404
Kelowna, British Columbia
NEW & NEVER LIVED IN! LOWEST-PRICED NEW CONSTRUCTION 2-BED, 2-BATH CORNER UNIT IN ALL OF SOUTH KELOWNA, LOWER MISSION & DOWNTOWN—QUICK POSSESSION AVAILABLE. Welcome to The Rydell – a stylish, 853 sq.ft. sanctuary in the heart of Kelowna’s vibrant urban centre, just a short ride to the lake and hospital. This pet-friendly condo is ideally located near Capri Mall, dining, shopping, and everything you need for convenient city living. Step into a sunlit haven featuring 9’ ceilings, sleek oak laminate flooring, and Bianco Gioia quartz countertops, all set against south-facing windows with stunning mountain views. Enjoy a fully-equipped kitchen with premium Samsung appliances, in-suite laundry, and a private deck ready for BBQs. The bathrooms offer a touch of luxury with white shaker cabinetry and dual vessel sinks in the ensuite. Residents benefit from a spacious clubroom, complete with a kitchen and BBQ patio—ideal for socializing or relaxing on warm Kelowna evenings. Additional highlights include two secure bike storage spots, enclosed parkade parking, and a reasonable strata fee of $340.69/month, covering hot water, landscaping, and strata management. Pet-friendly with space for two pets (restrictions apply) and available for immediate possession, this property offers modern urban living at its finest. Don’t wait – this opportunity won’t last! (id:60626)
RE/MAX Kelowna
2003 10626 City Parkway
Surrey, British Columbia
Welcome to Parc Centrale, a stunning 2023-built top-floor corner unit in the rapidly growing Whalley, North Surrey. This 2 beds, 2 baths, sub-penthouse boasts over 700 sqft of luxurious living space with breathtaking western views. Located near SFU and the future UBC, this 20-story beauty is just a 2-minute walk from two Skytrain stations and sits adjacent to the BC Lion's training fields. Enjoy a high-end kitchen with Fulgor and Bosch appliances, designer cabinets, and laminate flooring throughout. Building amenities incd. 6000+ sq.ft rooftop terrace with BBQ, outdoor lounge, play area, spacious fitness & yoga space, a business center, and a 5000+ sq.ft lounge with a chef's kitchen. Centrally located within Surrey City Center, you're minutes from shopping, transit, and numerous amenities. (id:60626)
Sutton Group-Alliance R.e.s.
307 5776 200 Street
Langley, British Columbia
Welcome to THE GLENWOOD! Discover peaceful living in this immaculately-kept 1,347 sq ft top floor/corner condo, situated on the quiet side of the building. Vaulted ceilings & large picture windows fill the open floor plan with natural light. The spacious living room features a gas fireplace and leads to a spacious covered balcony overlooking greenspace and a creek - great for entertaining! The airy kitchen includes oak cabinetry & a built-in nook while the generous-sized primary bedroom offers vaulted ceilings, a full-wall closet & 3pc ensuite. The 2nd bedroom features a bay window and Murphy bed. Close to all amenities, including grocery stores. A 7-minute drive to Willowbrook Shopping Centre and just a 10-minute walk to the future Langley City Centre Skytrain Station. (id:60626)
Royal LePage - Wolstencroft
403 20200 54a Avenue
Langley, British Columbia
Welcome to Monterey Grande! This rarely available top-floor 2-bed, 2-bath condo offers 1,030 sq ft of spacious living in a quiet location. Enjoy mountain views from your large covered deck, relax in the soaker tub and cozy up by the gas fireplace. Crown mouldings are also a feature of this condo! The bedrooms are on opposite sides of the suite for ample privacy. The well-managed building features an amenity room, bike storage and workshop. Includes one storage locker, conveniently located right beside your suite, plus one parking spot. Centrally located - close to shopping, restaurants, an off-leash dog park and a future Skytrain station. Book now for your private viewing. (id:60626)
Royal LePage - Wolstencroft
612 - 155 Water Street S
Cambridge, Ontario
Looking for a great condo with an amazing view? Need 2 parking spots? Look no further!! This home has a stunning view of the Grand River and the downtown! This Gorgeous 2 bedroom, 2 full bath condo is located in historic downtown Galt and is minutes to all that the downtown has to offer with access to lots of shopping, great restaurants, the Gaslight district, and more.The open concept layout is very spacious and features lots of recent updates including paint, bathroom fixtures (2024), Lighting (2021), SS Stove (2018), kitchen cabinets (2020), granite backsplash (2018), quartz countertops, and a full complement of stainless appliances. The living area is spacious with a great kitchen and separate dining area and features amazing views of the Grand River and the downtown from all rooms and also from the private balcony. The laundry is in a closet off the foyer and is still a full-size washer and dryer. Flooring is premium laminate throughout except for the bathroom floors which are tiled. The primary bedroom features a large window - again with a great view. This bedroom also has a huge walkthrough closet and a 4pc ensuite bathroom with a quartz countertop, newer hardware, and a large step-in shower. The 2nd bedroom also overlooks the river and has great downtown views. This home has 2 parking spots with the garage spot in the #1 position for a very short walk to the elevator and it is also right beside the bicycle storage if you like to ride rather than drive. The 2nd parking spot is above-grade outdoor parking and both spots are OWNED!! A very rare feature in most 2 bedroom condos. The building has ample visitor parking, a playground area, a separate gazebo, and an outdoor patio, and best of all, there's a rooftop terrace with seating and a BBQ. Want to be close to the action? All the downtown amenities, parks, and walking trails (the main trail to Paris runs along the Grand River just minutes away!) are right on your doorstep. Come and see for yourself! (id:60626)
RE/MAX Real Estate Centre Inc.
155 Water Street Unit# 612
Cambridge, Ontario
Looking for a great condo with an amazing view? Need 2 parking spots? Look no further!! This home has a stunning view of the Grand River and the downtown! This Gorgeous 2 bedroom, 2 full bath condo is located in historic downtown Galt and is minutes to all that the downtown has to offer with access to lots of shopping, great restaurants, the Gaslight district, and more.The open concept layout is very spacious and features lots of recent updates including paint, bathroom fixtures (2024), Lighting (2021), SS Stove (2018), kitchen cabinets (2020), granite backsplash (2018), quartz countertops and a full complement of stainless appliances. The living area is spacious with a great kitchen and separate dining area and features amazing views of the Grand River and the downtown from all rooms and also from the private balcony. The laundry is in a closet off the foyer and is still a full-size washer and dryer. Flooring is premium laminate throughout except the bathroom floors which are tiled. The primary bedroom features a large window - again with a great view. This bedroom also has a huge walkthrough closet and a 4pc ensuite bathroom with a quartz countertop, newer hardware, and a large step-in shower. The 2nd bedroom also overlooks the river and has great downtown views. This home has 2 parking spots with the garage spot in the #1 position for a very short walk to the elevator and it is also right beside the bicycle storage if you like to ride rather than drive. The 2nd parking spot is above-grade outdoor parking and both spots are OWNED!! A very rare feature in most 2 bedroom condos. The building has ample visitor parking, a playground area, a separate gazebo, and an outdoor patio, and best of all, there's a rooftop terrace with seating and a BBQ. Want to be close to the action? All the downtown amenities, parks, and walking trails (the main trail to Paris runs along the Grand River just minutes away!) are right on your doorstep. Come and see for yourself! (id:60626)
RE/MAX Real Estate Centre Inc. Brokerage-3
39 South Drive
Norfolk, Ontario
Rarely offered to the market, you will want to see this freehold bungalow townhome! The unique part is you get ownership of the private residents Parkette just off your backyard! With an ample kitchen island and large open concept great room leading to the north facing patio with canopy and gorgeous gardens. The Master bedroom features a 3 piece ensuite and the lower level features a bedroom, rec room with fireplace. This condo is well kept and recent updates include paint, light fixtures, kitchen backsplash and new roof (2024). Come enjoy everyday living with natural light lighting up the main floor, with a front bay window, patio door and solar tubes in the kitchen! (id:60626)
Royal LePage R.e. Wood Realty Brokerage
92 Buchanan Avenue
Prince Edward County, Ontario
Welcome to Talbot on the Trail, a vibrant freehold townhome community in Picton, Prince Edward County, with direct access to the Millennium Trail. The Dahlia model offers 1,438 sqft of thoughtfully designed living space, featuring 3 bedrooms, 2.5 bathrooms, living room, and 9-foot ceilings. Available option to have a finished basement including an additional 3-piece bathroom. Explore other floor plans and personalize your home with a variety of styles and finishes available directly from the builder. This is a fantastic opportunity for first-time buyers, investors, or those looking to downsize into a peaceful community near the water.Located just 2.5 hours from the GTA and 30 minutes from Beleville Shopping Center, this community offers the perfect mix of convenience and lifestyle. (id:60626)
Our Neighbourhood Realty Inc.
94 Buchanan Avenue
Prince Edward County, Ontario
Welcome to Talbot on the Trail, a vibrant freehold townhome community in Picton, Prince Edward County, with direct access to the Millennium Trail. The Dahlia model offers 1,438 sqft of thoughtfully designed living space, featuring 3 bedrooms, 2.5 bathrooms, living room, and 9-foot ceilings. Available option to have a finished basement including an additional 3-piece bathroom. Explore other floor plans and personalize your home with a variety of styles and finishes available directly from the builder. This is a fantastic opportunity for first-time buyers, investors, or those looking to downsize into a peaceful community near the water.Located just 2.5 hours from the GTA and 30 minutes from Beleville Shopping Center, this community offers the perfect mix of convenience and lifestyle. (id:60626)
Our Neighbourhood Realty Inc.
204 Baltic Private
Ottawa, Ontario
Welcome to 204 Baltic Private, a sleek and modern 3-storey townhome by Richcraft (2018), ideally tucked away in a quiet, park facing enclave in the highly sought after community of Riverside South. This meticulously maintained 2 bedroom, 4 bathroom home combines smart design, upscale finishes, and unbeatable location, offering walkable access to schools, shopping, parks, trails, and public transit. The main level features a bright and versatile den/flex space which is perfect for a home office, gym, or guest zone, plus a convenient powder room and inside entry to the garage. Upstairs, the 2nd level impresses with a stunning open concept layout thats perfect for entertaining. Enjoy a sun-soaked great room, a spacious dining area, and a chef-inspired kitchen complete with granite countertops, stainless steel appliances, subway tile backsplash, and a generous island for gatherings. Step out onto your covered balcony with gas BBQ hookup and park views, your ideal space to unwind. The third floor offers a private retreat with a generous primary suite featuring a full ensuite bath, a spacious second bedroom, another full bathroom, and convenient upper-level laundry. Bonus storage in basement utility room. Whether you're a first time buyer, savvy investor, or looking to downsize without compromise, this turnkey townhome delivers style, functionality, and exceptional value in one of Ottawa's fastest-growing neighborhood's. Don't miss your chance to own this Riverside South gem, book your private showing today! (id:60626)
Royal LePage Integrity Realty


