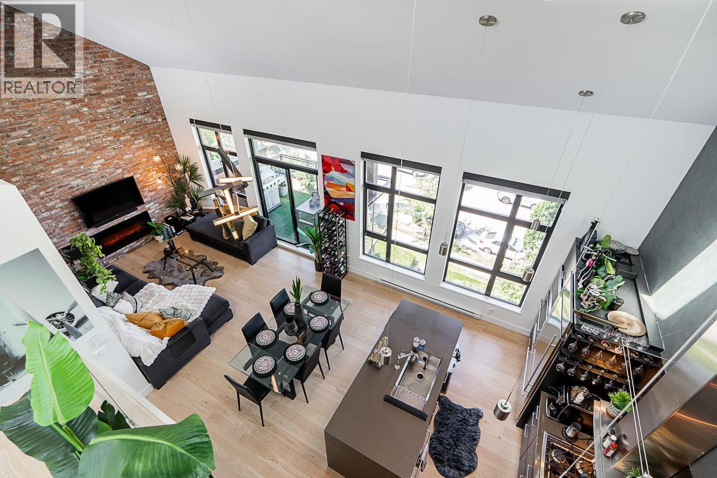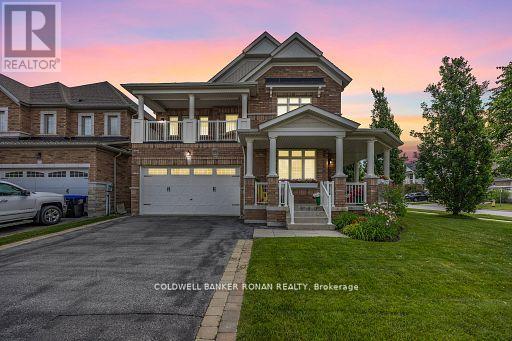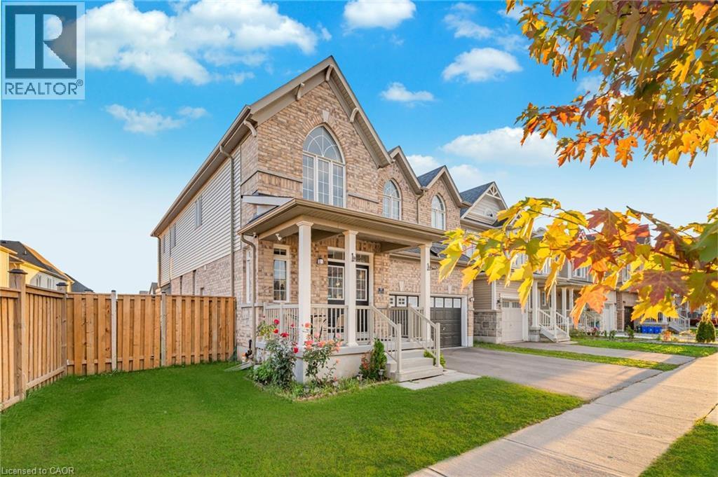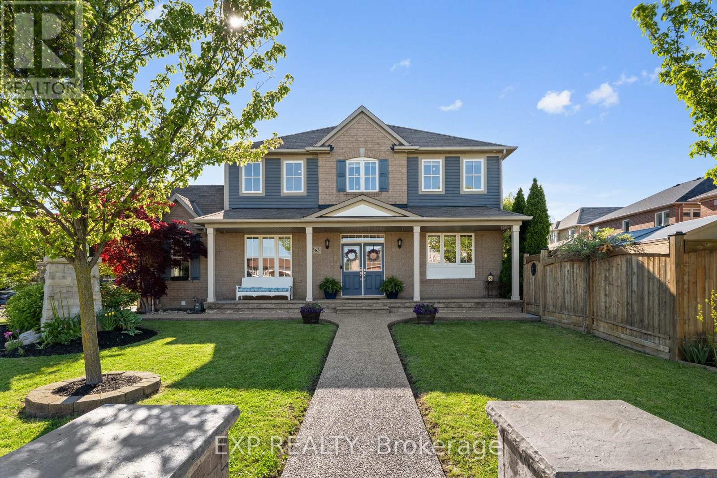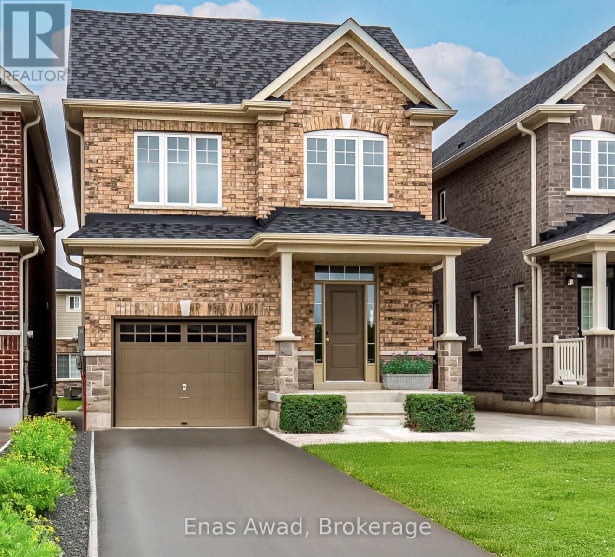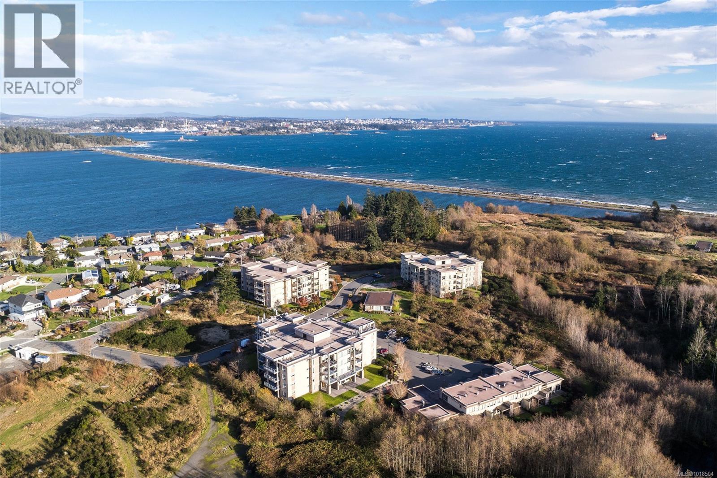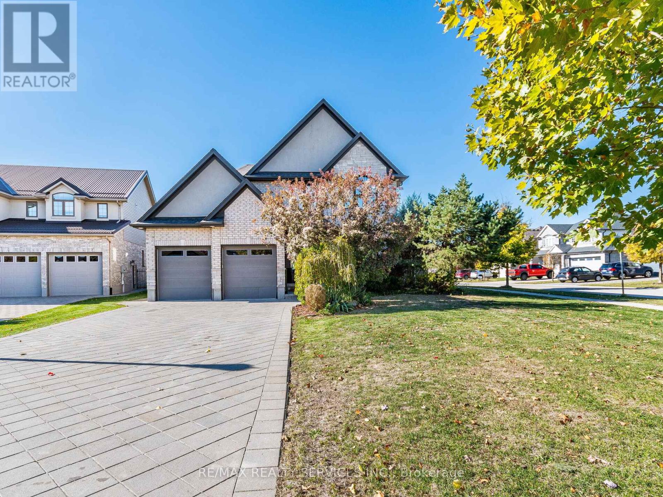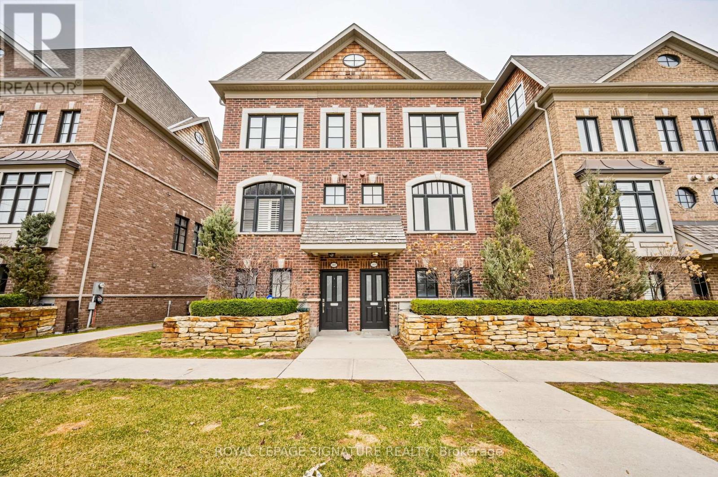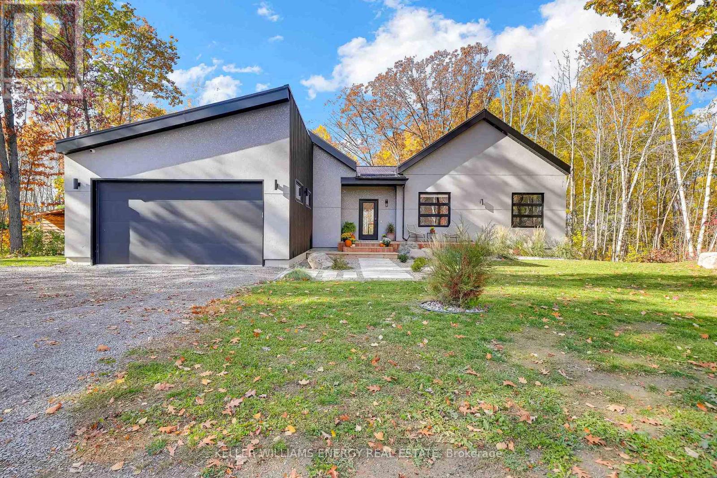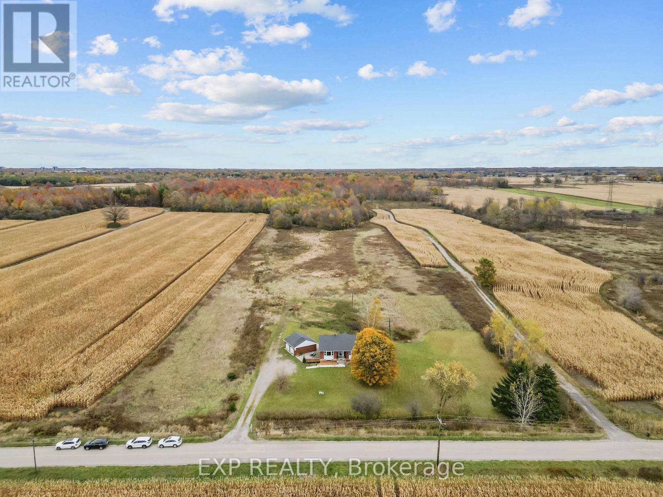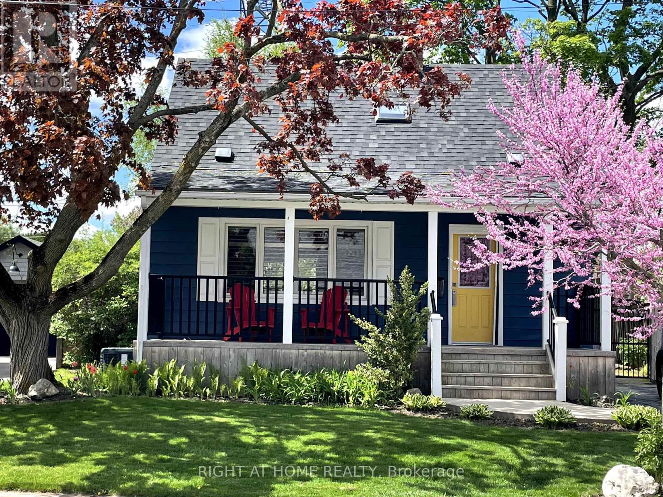416 220 Salter Street
New Westminster, British Columbia
Step into the iconic GLASSHOUSE LOFTS & experience penthouse living like never before. This 3 bed, 2 bath showstopper spans 1,429sqft blending industrial charm with luxury. Main level presents open concept floor plan with dramatic 20ft ceilings, reclaimed brick feature wall & balcony overlooking Port Royal Park. Sleek kitchen with quartz counters, top of the line s/s appliances & gas cooktop. Upstairs offers spa-inspired ensuite leading to dreamy primary bedroom with folding eclipse doors opening to 500sqft private rooftop terrace complete with gas firepits & overlooking Fraser River. Notable features incl. A/C, white oak floors, automated shade & black out blinds, 2 side-by-side parking & XL locker. Unbeatable riverfront location steps to trails & Q2Q ferry. Showings by appointment. (id:60626)
Oakwyn Realty Ltd.
71 Cauthers Crescent
New Tecumseth, Ontario
If You're Looking For A Spacious Multi-Generational Home, Look No Further Than 71 Cauthers Crescent in Alliston's Treetop Community! This Spacious 4 Bedroom/5 Bathroom "Tulip Tree Corner" Model Home On A PREMIUM 59.84' x 110' PRIVATE CORNER LOT In Alliston's Treetop Community Is A Must See! Stunning Quality Builder Finishes & Upgrades Throughout, 9'Ft Ceilings, Open Concept Living Space, Double Door Entry to A Private Den Or An Ideal Room For Any Family Member Requiring A Separate Main Floor Living Area, Bright Formal Living & Dining Areas, Hardwood Floors, Modern Kitchen, Granite Counter Tops & Centre Island/Breakfast Area, Custom Backsplash/Cabinetry With French Doors Opening To The Private, Fully Fenced Backyard With Mature Trees, a Custom Gazebo & Inground Irrigation System, Complete The Main Level And Outdoor Living Space! Double Door Entry To The Primary Bedroom, Spacious Walk-In Closet And 5 Pc Ensuite , plus 3 Spacious Bedrooms With Private & Semi Ensuites Complete The Upper Level! A Professionally Finished Basement (Builder Premium Upgrade) With A Second Kitchen, 4 Pc Bath, Provide Additional Comfortable Living Space For Everyone! Just over 3800 Sq Ft of Total Finished Living Space Make This Home The Perfect Size With An Ideal Layout For A Multi-Generational Family! Everything You Need Is Just Minutes Away, Primary & Secondary Public & Catholic Schools, Parks, Recreational Centre, Shopping, Dining & Entertainment, Including the Nottawasaga Inn Resort & Golf Course Just Across The Road! Easy Access To All the In-Town Conveniences Such As Walmart, Zehrs, FreshCo, No Frills, While Still Enjoying a Quiet Country Setting! An Ideal Commuter Location As Well, Minutes to Hwy 400, To The Bradford GO Station, Or Downtown Toronto In Less Then One Hour! (id:60626)
Coldwell Banker Ronan Realty
411 Linden Drive
Cambridge, Ontario
Welcome to 411 Linden Drive, Cambridge: a beautifully maintained home where Elegance and modern living come together in perfect harmony. This stunning property instantly impresses with its amazing curb appeal, lush landscaping, and ample parking for 4 vehicles (2 car garage and 2 car driveway. Step inside to a welcoming foyer with soaring high ceilings. The main level is fully carpet-free, featuring Engineered hardwood flooring and 9-ft ceilings. Just a few steps down, a 2pc powder room adds convenience for guests. The bright and airy living room is highlighted by a gas fireplace that adds charm and cozy ambiance. The fully upgraded kitchen boasts stainless steel appliances, a gas stove, chic backsplash and a large center island. Adjacent to the kitchen, a sun-filled breakfast area flows seamlessly into a designated dining space, perfect for family meals and gatherings. Upstairs, a separate family room provides additional living space for movie nights or quiet moments. The home offers 4 spacious bedrooms and 3 full bathrooms, with two bedrooms featuring their own private ensuites. The primary suite is a true retreat, complete with a walk-in closet and luxurious ensuite bathroom. The basement is ready for your personal touch, with framing already in place for two additional bedrooms and a rough-in for a bathroom, along with plenty of storage space, providing incredible potential to suit your family’s needs. Step outside to a fully fenced, expansive backyard — perfect for summer fun, hosting parties, or enjoying quiet outdoor relaxation. This property is ideally located just 2 minutes from Highway 401, with quick access to Conestoga College, top-rated schools, parks, public transit, shopping, and all amenities, making commuting and daily life convenient and effortless. This is a move-in ready home in a highly desirable location. Don’t miss this fantastic opportunity, a true must-see property! book your showing Today! (id:60626)
RE/MAX Twin City Realty Inc.
563 Fifty Road
Hamilton, Ontario
Welcome to 563 Fifty Road, a beautifully updated home nestled in the highly desirable Fifty Point community of Stoney Creek. With 5 bedrooms and 4 bathrooms, this inviting home is perfectly designed for families seeking both functionality and charm. Step inside and immediately feel the warmth of the home, where spacious principal rooms are filled with natural light and timeless finishes. The stunning kitchen, fully renovated in 2023, serves as the heart of the home with sleek cabinetry, elegant counters and premium appliances, perfect for casual family meals or hosting dinner parties in the formal dining room. Upstairs, you'll find four generously sized bedrooms, offering plenty of space for the whole family. The primary suite is a true retreat, complete with a walk-in closet and a private ensuite featuring a walk-in shower and modern finishes. A full 4-piece bathroom conveniently serves the upper level and a well-placed laundry area adds extra functionality to your daily routine. The fully finished basement provides a fantastic extension of living space with a large family room, an additional bedroom, full bathroom and cold cellar, ideal for growing families, guests or multi-generational living. A double car garage adds everyday convenience and the private, landscaped backyard with its covered patio is ready for summer barbecues, relaxing evenings or peaceful mornings with a coffee. Located just moments from the shores of Lake Ontario, this home offers access to the best of both nature and urban amenities. Stroll to nearby parks, the Fifty Point Conservation Area for fishing, boating and scenic trails or take a quick drive to Costco, restaurants and shops for daily essentials. With top-rated schools and easy access to the QEW, this is the kind of neighbourhood families dream of. At 563 Fifty Road, you're not just buying a house, you're coming home to a lifestyle! (id:60626)
Exp Realty
22 Hutchison Road
Guelph, Ontario
For Sale by Owner. Brand New Pre-Construction Single Family Home in sought-after south end Guelph in the appealing Royal Valley community. Still time to choose finishes! Unique separate exterior entrance to basement. 4 bed/2.5 bath, large open concept living area. Beautiful oak staircase. Double sink vanity in ensuite with separate shower. Pot-Lights galore. 2nd floor laundry. Single car garage with double car driveway. Thousands in upgrades included. Close to all amenities & Guelph University. Tarion warranty applies. This home has been taken to drywall - purchaser to choose interior finishes. Additional detached homes starting at $999,900 available along with gorgeous pie-shaped court lots backing onto greenspace and walking trails. Taxes to be assessed. *images are not representative of the home interior. (id:60626)
Enas Awad
907 - 89 Church Street
Toronto, Ontario
Welcome to The Saint where sophistication meets serenity in the heart of downtown Toronto. Rising 47 storeys above Church and Adelaide, The Saint stands as a symbol of refined urban living.This thoughtfully designed 3-bedroom, 2-bath suite offers 878 sq. ft. of interior living space paired with an impressive 639 sq. ft. east facing terrace, perfect for entertaining or unwinding above the city. The open-concept kitchen features two-tone cabinetry, Caesarstone countertops, and built in appliances. Hardwood floors flow throughout. The primary bedroom boasts a spacious closet, 3Pc ensuite bath, and direct walk-out to the terrace, while the second and third bedrooms feature large windows and double closets for abundant natural light and storage. With a Walk Score of 99 and Transit Score of 100, you're just steps from the Eaton Centre, St Lawrence Market, top-rated restaurants, and Queen/King Subway Station, in one of Toronto's most dynamic neighbourhoods. (id:60626)
Sage Real Estate Limited
403 3223 Selleck Way
Colwood, British Columbia
NEW LISTING! 180° OCEAN VIEWS FROM THIS BEAUTIFULLY RENOVATED PENTHOUSE Set high above the shoreline, this 1,500+ sq. ft. 2 bed, 2 bath + den residence captures panoramic ocean and mountain views stretching across Esquimalt Lagoon to the Olympic Mountains. Thoughtfully designed and meticulously updated, every detail of this home blends luxury with comfort and function. The open-concept layout showcases 14' ceilings, expansive Low-E windows, and a new Valor gas fireplace ($10K in 2025), creating a bright and inviting living space that seamlessly connects kitchen, dining, and living areas. The gourmet kitchen is as beautiful as it is functional, featuring quartz countertops, stainless-steel appliances, a 5-burner gas cooktop, appliance garage, and sensor-lit walk-in pantry. Elegant finishes flow throughout—white oak floors, recessed lighting, and dual blinds add warmth and sophistication, while the privacy glass-door den and glass feature wall bring architectural interest. The primary suite easily accommodates a king bed and features wool carpet, a walk-in closet, and a spa-inspired ensuite finished in terrazzo and quartz, with dual sinks, a soaker tub, and a frameless glass shower. A second bedroom offers its own spectacular views, while the laundry room with sink, utility room, and abundant storage highlight the home’s thoughtful planning. The building provides exceptional quiet and peace of mind. Additional features include geothermal heating and cooling (with A/C), secure underground parking, and bike storage. A pet- and rental-friendly, well-run strata, this residence offers a lifestyle of easy coastal living—walk to the beach, trails, parks, shops, and transit, all from your doorstep. (id:60626)
Keller Williams Ocean Realty Vancentral
104 Staffordshire Court
London North, Ontario
Absolutely Gorgeous 2 storey 4 bedroom home, approx. 4000 sq.ft. with fine finishing's.Offering a Court location in prestigious Hunt Club Green. Exterior facade offers architecturalpeaks, all brick, stucco and stone finishes. Spacious landscaped lot with lots of room tobuilt a future pool. Covered entrance and elongated drive allows for 6 cars, a large 2 cargarage. The 2 storey family room is the key highlight of the main level, graced by soaring 18ft. ceilings, wall to wall windows, a charming modern gas fireplace and massive custom builtinscabinets. Well-proportioned sized living/dining area, stunning kitchen with dark cabinets,beautiful granite and backsplash. Spacious eating area with oversized terrace doors to hugecovered deck perfect for entertaining. Main floor office/ den, laundry and powder room. Closeto great schools, parks, restaurants and shopping. Bus stops directly in front of the house toone of the top ranked public schools. Shows 10+++ (id:60626)
RE/MAX Realty Services Inc.
1809 Pagehurst Avenue
Mississauga, Ontario
Absolutely Stunning executive-style semi-detached home in the highly sought-after Applewood neighbourhood, offering over 2,500 sq ft of beautifully finished living space. This rare freehold gem combines style, space, and functionality. The entry level features heated tile flooring, a full 3-piece bathroom, and a spacious fourth bedroom that easily doubles as a den or home office. Enjoy direct access to a generous double garage and an oversized storage room, perfect for today's busy lifestyles. The sun-drenched main floor showcases an open-concept layout with elegant crown moulding, built-in ceiling speakers, a cozy gas fireplace, and a formal dining area designed for entertaining. The timeless kitchen is finished with sleek black quartz countertops, ample pantry space, and walk-out to a private patio with sunny afternoon exposure, ideal for al fresco dining, relaxing, or hosting friends and family. The bedroom level offers convenient laundry, while the top floor is dedicated to a luxurious primary retreat, complete with its own private balcony, walk-in closet, and a spa-like 5 piece ensuite featuring a glass shower, deep soaker tub, and skylight. Nestled in a family-friendly neighbourhood, this beautifully maintained home is just a short walk to parks, schools, and scenic trails. Ideally located only minutes from shopping, everyday conveniences, and major highways, it offers the perfect blend of comfort, convenience, and stylish living. This turnkey property is move-in ready, don't miss your chance to make it yours! (id:60626)
Royal LePage Signature Realty
17 New Pierce Drive
Stirling-Rawdon, Ontario
Experience refined modern living in this stunning custom home in the serene countryside of Stirling, Ontario. With over 2,000 sq. ft. on the main floor and a walk-out lower level, every detail reflects thoughtful design. The exterior makes an immediate statement with a seamless blend of grey stucco featuring granite flecks, black steel siding, and a sleek steel roof that flows into the sides for a bold, contemporary profile. Armor stone retaining walls enhance the landscape and create additional level areas, while hard-wired exterior cameras provide security. Inside, 17-foot vaulted ceilings and a commercial-grade curtain window wall flood the open-concept living, dining, and kitchen areas with natural light. A zero-clearance wood-burning fireplace, finished in skimmed concrete and framed by expansive windows, anchors the space. Enjoy wooded views from the principal rooms. The kitchen combines beauty and function with quartz countertops and backsplash, a waterfall island, 33-inch black granite Kohler under-mount sink, induction cooktop, and a well-organized pantry. The dining area opens to a partly covered, multi-level deck with glass rails for unobstructed views. Off the kitchen, a short hallway leads to a 2-pc bath, storage room, and a mudroom with built-ins and laundry. The main floor includes three bedrooms and two full baths. The primary suite features a vaulted ceiling, walk-through closet, and spa-like ensuite with walk-in shower, tub, and dual vanity. A custom white oak staircase leads to a partially finished walk-out basement with 9-foot ceilings-offering potential for a fourth bedroom, full bath, or gym. Completed space on this level includes an office, den, wet bar, wine room, and a recreation area with an electric fireplace wrapped in skimmed concrete. With over 4,000 sq. ft. of living space, integrated speakers, and striking architectural detail, this home is a true statement of modern design excellence in the heart of Stirling. (id:60626)
Keller Williams Energy Real Estate
4708 Murray Road
London South, Ontario
Discover peaceful country living just minutes from city conveniences at 4708 Murray Road, set on over 11 acres southwest of Lambeth. This detached 2 + 2 bedroom, 2 bathroom bungalow offers the perfect blend of rural serenity and modern updates, surrounded by mature trees and open green space. Inside, the home features an open-concept living area with rich laminate flooring and a striking floor-to-ceiling ledgestone gas fireplace. The kitchen offers oak cabinetry, an island, built-in microwave, and dishwasher, with a sunroom just beyond providing picturesque views of the property. The finished lower level extends the living space with a large family room, second fireplace, 3-piece bath, and additional bedrooms. Extensive upgrades provide peace of mind, including a new garage roof (2025), A/C with heat pump (2025), updated electrical panel and main line (2024), well system (2023), water purification system (2023), propane steam boiler (2022), and comprehensive interior renovation with new flooring and window upgrades (2022). Outdoor features include a detached garage, courtyard patio, and plenty of space to enjoy a private, rural setting-all within easy reach of Lambeth and London's amenities. (id:60626)
Exp Realty
710 Hager Avenue
Burlington, Ontario
Welcome to this beautifully maintained 3-bedroom, 2.5-bath carpet-free home ideally located in one of Burlington's most desirable downtown neighbourhoods. Just steps from the lake, Spencer Smith Park, and a vibrant array of restaurants, cafes, and shops, this property offers the perfect blend of charm, character, and convenience. Step onto the spacious covered front porch and into a warm, open-concept main floor that's ideal for both relaxing and entertaining. The updated kitchen features stainless steel appliances, a gas stove, and a large peninsula with seating. The exposed brick chimney, original hardwood floors, California shutters, and gas fireplace in the living room create a cozy yet stylish atmosphere. The generous dining area comfortably fits a large table and opens via double doors to the backyard deck, perfect for indoor/outdoor living. Upstairs, you'll find two bright bedrooms with built-in cabinets and a renovated 4-piece bath. The finished basement includes a spacious primary bedroom, a comfortable rec room/living area, and a bathroom with a walk-in shower - ideal for guests or as a private retreat. The private backyard is your personal oasis, complete with mature trees, a wooden deck, a hot tub, and a new shed for extra storage. Recent upgrades include: Furnace (Dec 2020); A/C (2021); Exterior paint (2021); Dishwasher (2022); Powder room (2023); Shed (2023); Hot tub cover (2025). Don't miss this rare opportunity to live in a charming, character-filled home in downtown Burlington - where you're never far from the lake, green space, and city amenities. Book your private showing today! (id:60626)
Right At Home Realty

