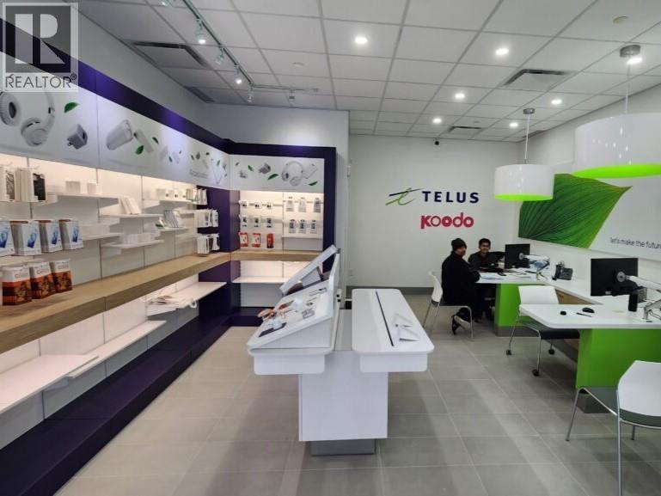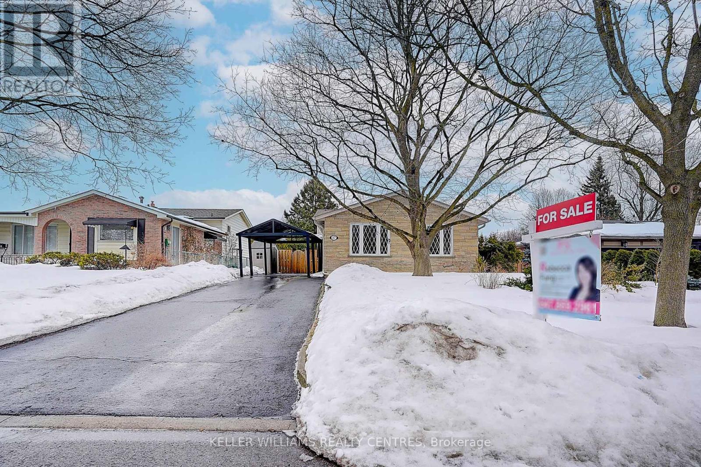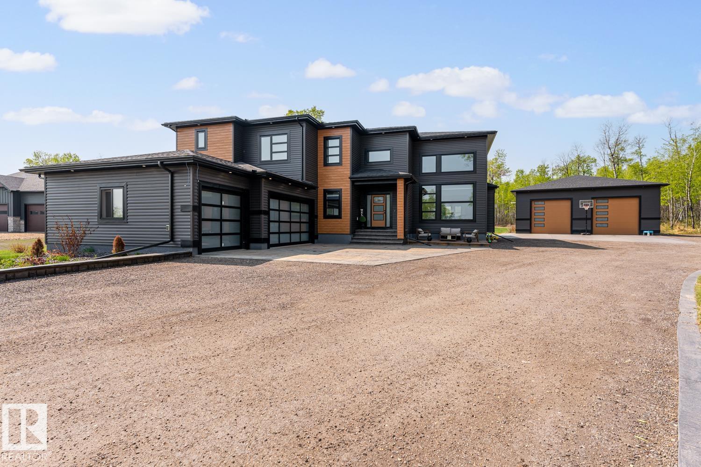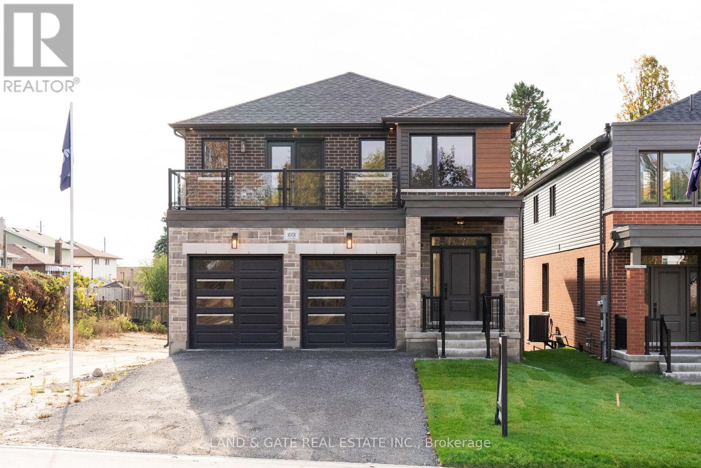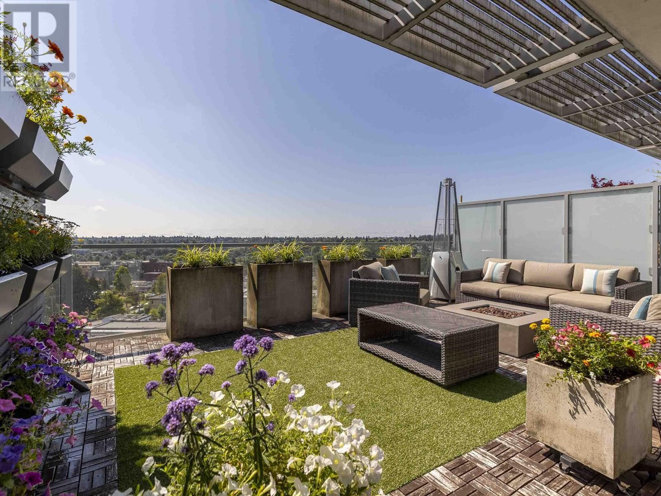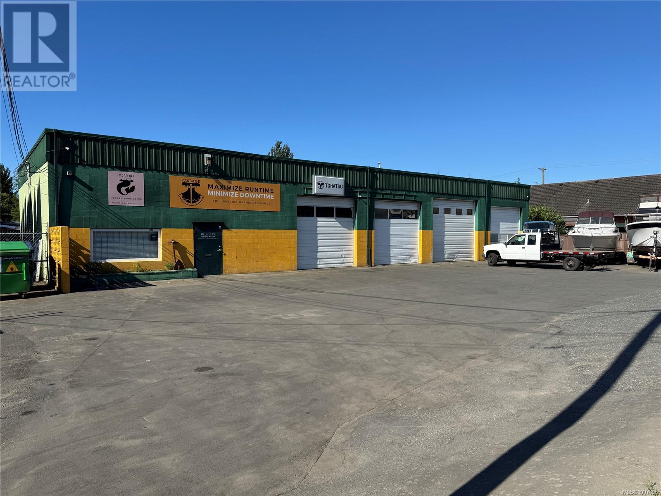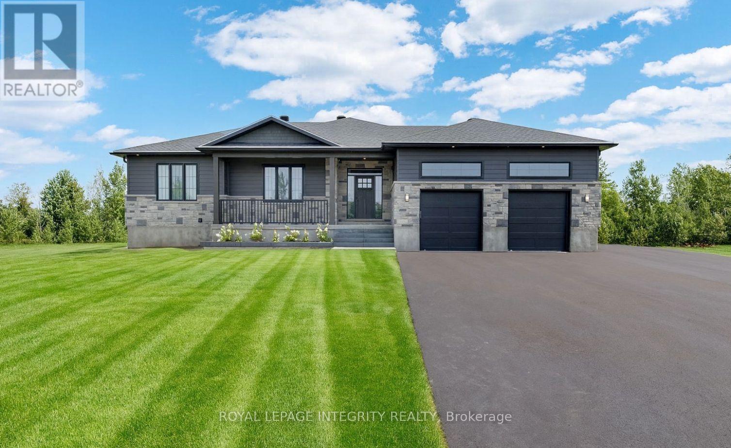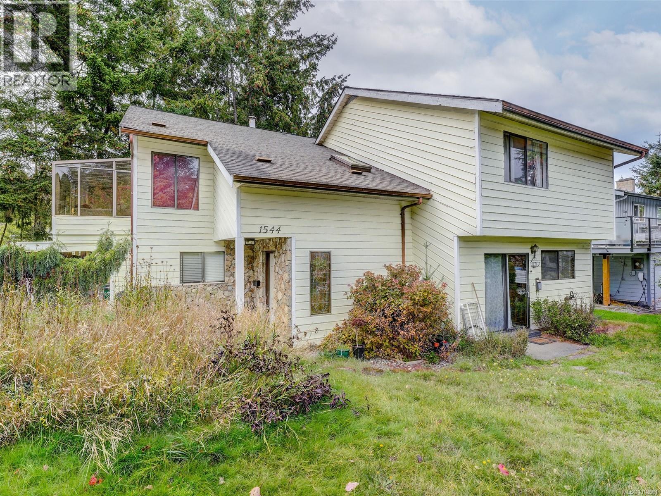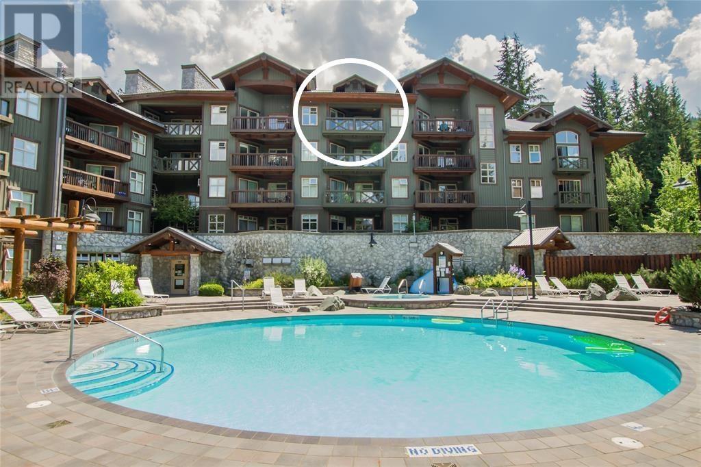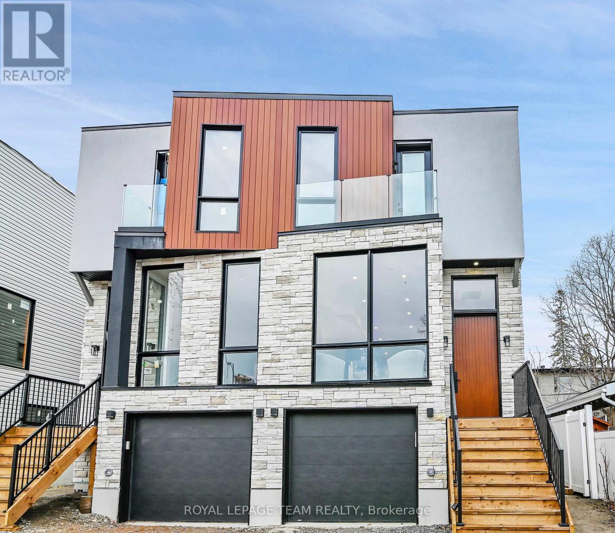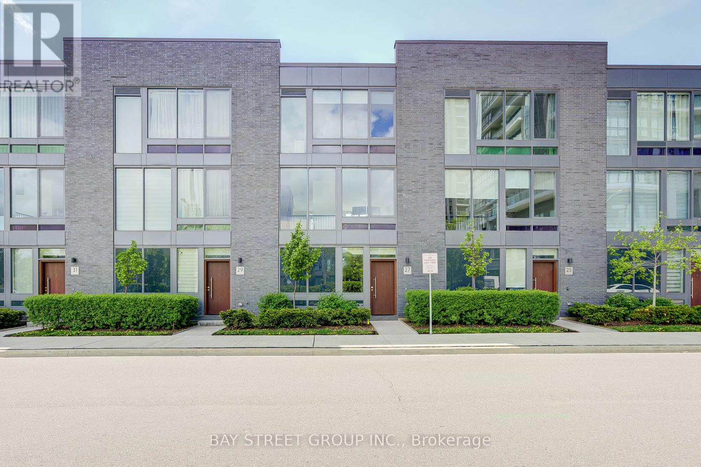3578 Fraser Street
Vancouver, British Columbia
Exciting retail-level investment with AAA Telus tenant already in place! This hassle-free, turn-key opportunity is located in a hyper-central location at the high-exposure corner of Fraser Street & 20th Avenue in Vancouver. Positioned in a vibrant mixed-use neighbourhood with both residential and commercial traffic, and a bus stop right at the front, this 894 SF street-level unit features 10' ceilings and a functional square layout, ideal for a wide range of business uses. With 43 residential units above and a secure lease with a nationally recognized tenant, this is a rare chance to own a stable, income-generating property in one of Vancouver's fastest-growing corridors. Investors welcome! Showings by appointment only. Please do not disturb tenant. (id:60626)
Ocean City Realty Inc.
235 West Lane
Moncton, New Brunswick
This fantastic 6-unit property is a must-have addition to your portfolio. Situated within walking distance to Moncton Hospital and all conveniences, its prime location is unbeatable. Each unit boasts 3 bedrooms, making it an exceptional investment opportunity. Don't miss out on this gemschedule your viewing today! Kindly provide a 24-hour notice for all showing requests to respect the tenants. Contact your trusted REALTOR® now to secure your appointment. (id:60626)
Assist 2 Sell Hub City Realty
17 Sir Kay Drive
Markham, Ontario
Sitting in the heart of Markham Village. Fully functional Boutique 3 bed Spacious Bungalow raised detached home. Sun-filled Backyard with a full size swimming pool. Well-Kept Family Home on A Decent Lot With Double Carport Garage and Spacious Interior Layout. Hardwood Floor on Main & Upper Floor. Fully Finished Basement With Separate Entrance in Backyard. Ideal for potential rental Income or In-Law/Nanny Suite. Well-Maintained Swimming Pool. Lots of storage. Tranquil Tree Lined Yard With Extra Privacy. Situated On A Quiet Street. Mins to Schools, Tennis Club, Parks, Transit, Go station & Hospital, Highway, Markville Mall, etc. (id:60626)
Keller Williams Realty Centres
125 42324 Twp Rd 632
Rural Bonnyville M.d., Alberta
Country Luxury awaits in this custom built 2 storey home complete with a custom shop nestled in the trees on a meticulously manicured 1.6 acres in Country Road Estates. Just minutes from Cold Lake, every detail in this home has been handpicked - from the custom kitchen with butler pantry to the 2-storey stone fireplace, to the show-stopping staircase leading upstairs. The primary bedroom upstairs is your own oasis and is complete with an impressive walk in closet and an ensuite you could only dream of. This home has 5 bedrooms, 4 bathrooms and a fully finished basement with heated floors and a custom wet bar perfect for entertaining. Outside is treed on all sides and is complete with attached heated triple garage, stamped concrete driveway, and a 40x60 heated shop with 15ft ceilings. Everything you could dream of in a home both inside and out, and right on the outskirts of Cold Lake - opportunities like this don't come along often. (id:60626)
Royal LePage Northern Lights Realty
985 Queensdale Avenue
Oshawa, Ontario
***TO BE BUILT***Welcome to Kings Cross by award winning builder Holland Homes! Kildare Model, detached two-storey home offering the rare opportunity to own a beautifully appointed property in one of the area's most sought-after neighbourhoods. Spanning an impressive 2,579 square feet, this thoughtfully designed home features four spacious bedrooms and three elegant bathrooms, making it ideal for families and professionals alike. The location is unbeatable just minutes from top-rated schools, everyday amenities, and convenient transit options, ensuring seamless living for all lifestyles. Inside, you'll be greeted by rich hardwood flooring and a welcoming front foyer with a walk-in coat closet for added functionality. The heart of the home is the chef-inspired kitchen, showcasing sleek quartz countertops, a central island perfect for casual dining or entertaining, and a generous walk-in pantry to meet all your storage needs. The adjoining great room is bathed in natural light thanks to oversized windows and features a cozy gas fireplace, creating the perfect ambiance for relaxing or hosting guests. Upstairs, the primary suite offers a luxurious retreat with a four-piece ensuite that includes a stand-up shower and a deep soaker tub, along with a spacious walk-in closet. The additional bedrooms are equally impressive, each with ample closet space, and the third bedroom boasts its own private balcony a charming touch that adds character and charm. Please note that this home is still to be built, and the photos shown are from a previous model and may not reflect final finishes. Don't miss your chance to make this exceptional property your new address. This is more than just a home its a lifestyle upgrade waiting to happen. (Taxes have not yet been assessed. SqFt & Room Measurements as per Builders Floorplans) (id:60626)
Land & Gate Real Estate Inc.
1206 2770 Sophia Street
Vancouver, British Columbia
Welcome to the Architecturally stunning Stella building in the heart of Mt. Pleasant! This RARE 2 level Penthouse is an Entertainer's dream that features a private 147 SF balcony + 358 SF Sundeck where you will love entertaining friends and family and where you'll peacefully enjoy your coffee in the mornings. This spacious 1,030 SF 1 bedroom + Possible 2nd bedroom layout features electronic blinds, new irrigation system and custom planters in both patios, soaring 9'2 ceiling, in-suite storage, PANORAMIC South facing VIEWS, huge windows streaming natural light, a terrific floor plan and 2 parking stalls. Located in one of the city's most vibrant neighbourhoods you will be steps away from Main St restaurants, craft breweries, coffee shops, trendy bars and boutique shopping. (id:60626)
Stilhavn Real Estate Services
1924 14th Ave
Campbell River, British Columbia
This well maintained 4,000 sq.ft. commercial property offers exceptional functionality and versatility in a highly desirable location. Featuring 4 bays with over height doors, one with drive thru and one as a separate bay ideal for sub-lease, this space is perfectly suited for a wide range of industrial or service-based businesses. The building includes a front office with reception area, additional private office, kitchen/staff room and ample storage, including a mezzanine level. Heated with natural gas and powered with 220-amp. Rear lane access leads to a fully fenced, secure gated yard - ideal for vehicle or equipment storage. Excellent on-site parking and a high traffic location make this a stand out opportunity. Ideal for owner - occupiers or investors. (id:60626)
RE/MAX Check Realty
106 Maplestone Drive
North Grenville, Ontario
Welcome to 106 Maplestone Drive a beautifully crafted, newly built bungalow offering 5 bedrooms (3A/G +2) and 3 bathrooms, set on just over an acre of land & only 30 minutes to Ottawa. From the moment you arrive, the inviting covered seating area sets the tone for the exceptional craftsmanship found throughout. Step inside to a spacious, light-filled foyer with striking black accent walls and elegant marble tile. White oak hardwood flooring flows seamlessly throughout the open-concept main level, leading into a stunning chefs kitchen designed for both function and style.This thoughtfully curated space features quartz countertops, a gas range with a custom wood hood, stainless steel appliances, open shelving, an oversized island with seating, and ample cabinetry AND the window above the sink frames the private backyard, adding a perfect finishing touch! The kitchen flows into a bright dining area & airy living room with vaulted ceilings and a show stopping fireplace set into a custom accent wall. Down the hall, you'll find three generously sized bedrooms, including a primary suite with walk-in closet and a spa-inspired ensuite boasting dual vanities and beautiful tile work. A full main bathroom and convenient main floor laundry complete this level. The fully finished lower level offers exceptional bonus space with large windows that make it feel bright and above grade. It features a sprawling rec room, two additional bedrooms, a third full bath with double sinks, and plenty of storage. Both the basement and attached garage include insulated, radiant-ready slabs. The garage is fully spray-foamed, drywalled, and versatile enough to serve as a home gym, workshop, or studio. Additional features include full spray foam insulation throughout and a water treatment system with reverse osmosis to the kitchen and fridge. Hot water on demand is roughed in and can be changed before close. (id:60626)
Royal LePage Integrity Realty
1544 Granada Cres
Saanich, British Columbia
Nestled at the base of Mount Doug, this beautiful family home offers the perfect blend of tranquility and convenience, located on a peaceful, no-through street. Featuring a stunning slate fireplace, vaulted ceilings, and hardwood floors in the living and dining areas, this home exudes warmth and character. The spacious kitchen boasts granite counters and ample space for family gatherings. Upstairs, you'll find a generous master suite with ensuite, plus two additional bedrooms and a full bathroom. Downstairs includes a 4th bedroom, laundry room, and an oversized family/rec room, offering plenty of space for relaxation and entertainment. In addition to the main living area, this home includes a bright, self-contained one-bedroom suite with separate laundry (no sharing!), perfect for extended family or rental income. This is a fantastic opportunity to own a versatile family home in one of Victoria’s most desirable neighborhoods! (id:60626)
Team 3000 Realty Ltd
511 4660 Blackcomb Way
Whistler, British Columbia
Rarely available top floor condo in one of Whistler's favorite buildings! This wonderful property has abundant natural light and beautiful mountain views due to its prime upper floor location. It overlooks the generous outdoor pool and not tub area, rated one of the best in Whistler! Features include a king sized bedroom, in-suite washer & dryer, comfortable living area with gas fireplace, and a spacious deck to BBQ and enjoy the views. Lost Lake Lodge has a well-stocked fitness room, a games room, ski lockers, bike storage, secured underground parking, and easy access to walking and bike trails. Short-term rentals are allowed and managed through the onsite front desk. Easy to view! (id:60626)
Whistler Real Estate Company Limited
826 Alpine Avenue
Ottawa, Ontario
Motivated Seller - Priced Below Appraised Value! Brand-new semi-detached home with a modern design and a high-ceiling, legal 1-bedroom basement suite - ideal for rental income or extended family. Every detail is custom-built with quality and style in mind. Step through the impressive 8-ft slab entry door into a bright, open-concept living and dining area featuring soaring 10-ft ceilings, elegant lighting, and floor-to-ceiling Energy Star-rated windows. Enjoy 6" engineered hardwood flooring throughout the main and upper levels. The custom-designed kitchen is a showstopper, offering high-end appliances, built-in oven, beverage fridge, farmhouse ceramic sink, sleek cabinetry, and a hidden waste bin - where function meets luxury. The cozy family room features a natural stone, book-matched fireplace and a built-in bar closet with space-saving pocket doors. A wide patio door seamlessly connects the main floor to the backyard, perfect for entertaining or relaxing outdoors. Upstairs, you'll find three bedrooms, three modern bathrooms with smart mirrors, built-in closet drawers in every room, and a convenient second-floor laundry. The basement suite is thoughtfully designed with high ceilings, privacy, and enhanced soundproofing for comfort and energy efficiency. Situated in a vibrant, sought-after neighborhood, this prime location is just minutes to IKEA, Hwy 417, Bayshore Mall, and the future LRT hub. Enjoy easy access to parks, the beach, and public transit - offering the best of city living. The proposed listing price is below the builder's investment in high-end finishes, making this an incredible opportunity. Don't miss your chance to own a home that blends luxury, style, and income potential. Book your private showing today! (id:60626)
Royal LePage Team Realty
27 Sonic Way
Toronto, Ontario
This luxury 3-bedroom townhouse features 9-foot smooth ceilings throughout. Sunlight pours in through floor-to-ceiling windows showcasing park views. The open-concept kitchen impresses with custom cabinetry, stone slab countertops, and an oversized island. The ground-level suite offers heated floors, a kitchenette, private washroom, and separate entrance - ideal for guests or rental income. Enjoy direct garage access from the foyer. Premium condo amenities include a gym, sauna, game rooms, and rooftop barbecue area. The location can't be beat - walkable to the future Crosstown LRT and TTC hub. Surrounded by parks and shops, it's minutes from the DVP, 401, Science Centre, and Museum. (id:60626)
Bay Street Group Inc.

