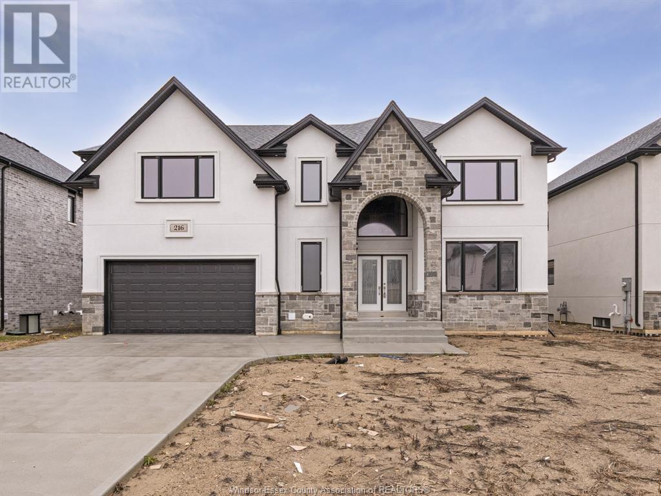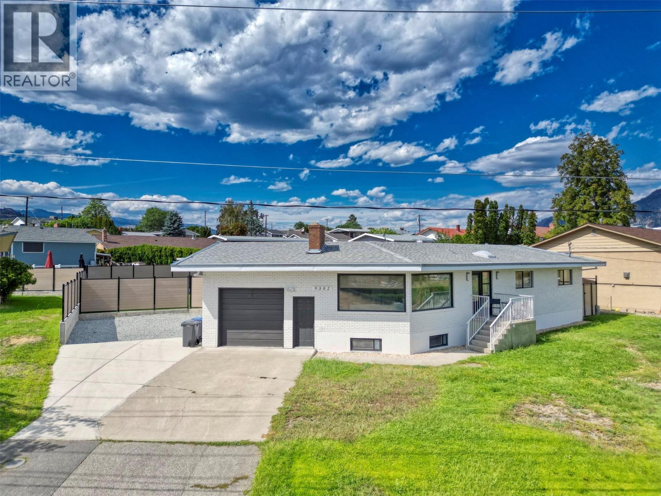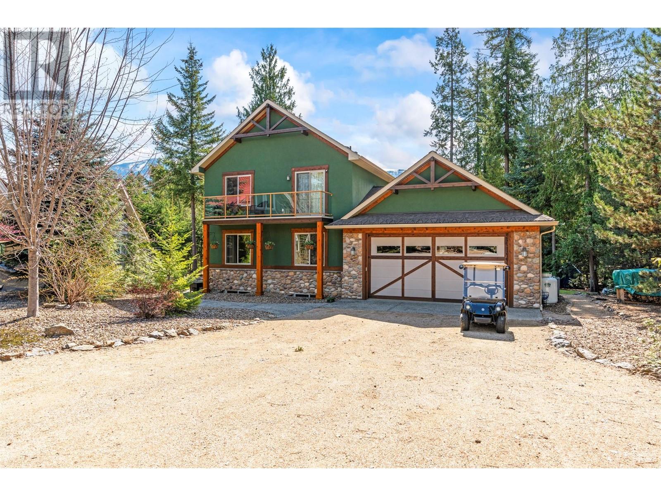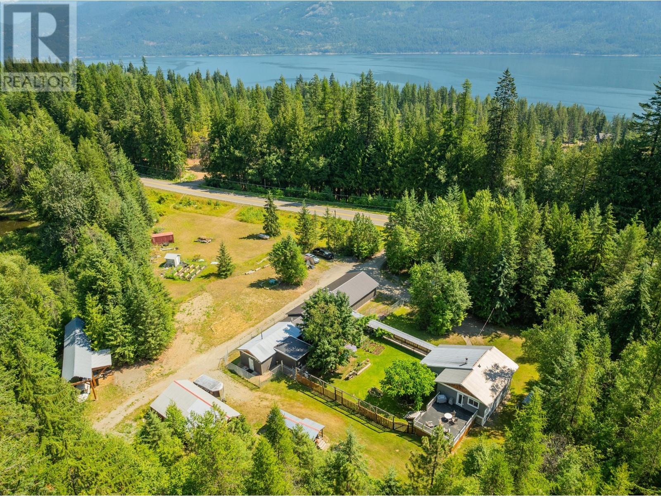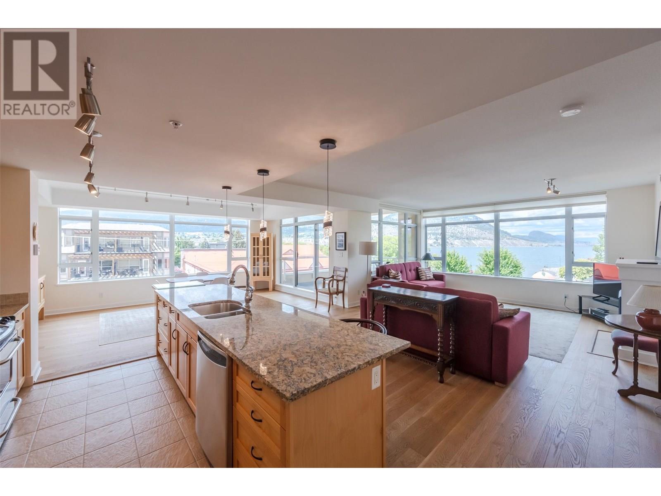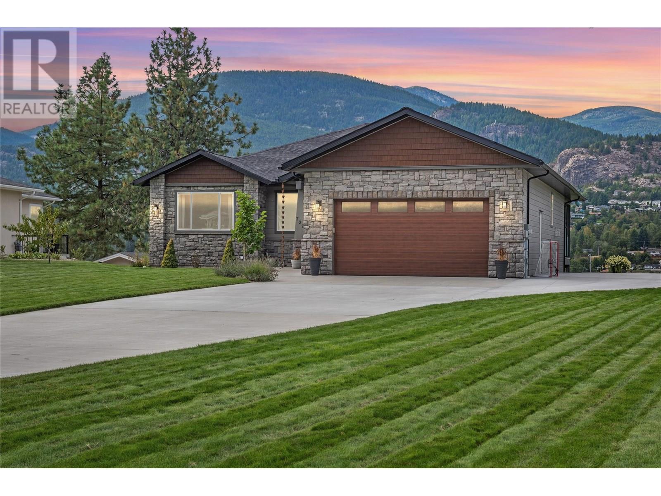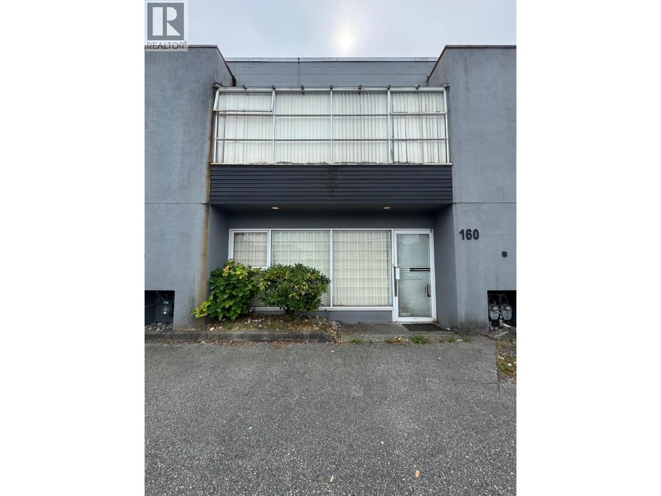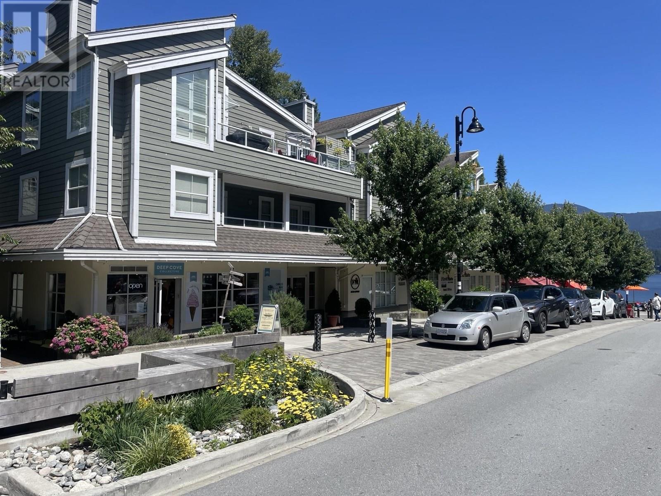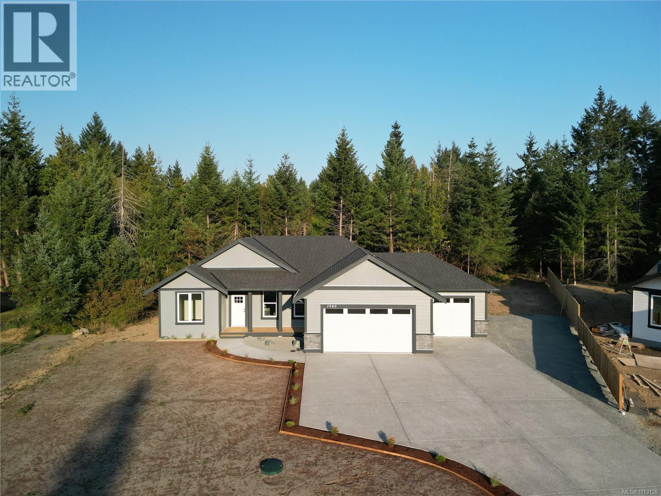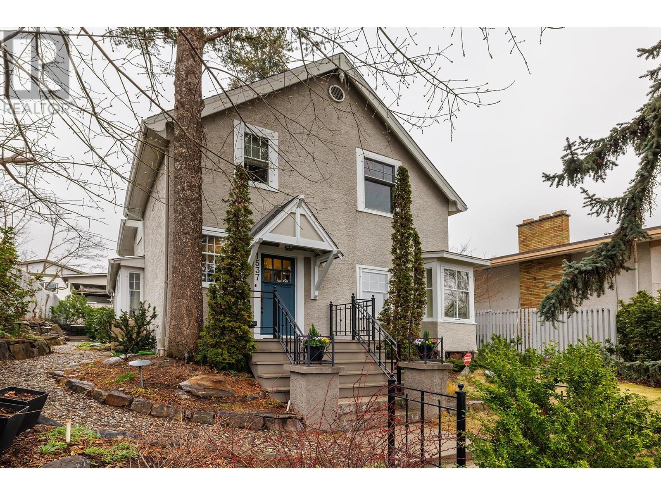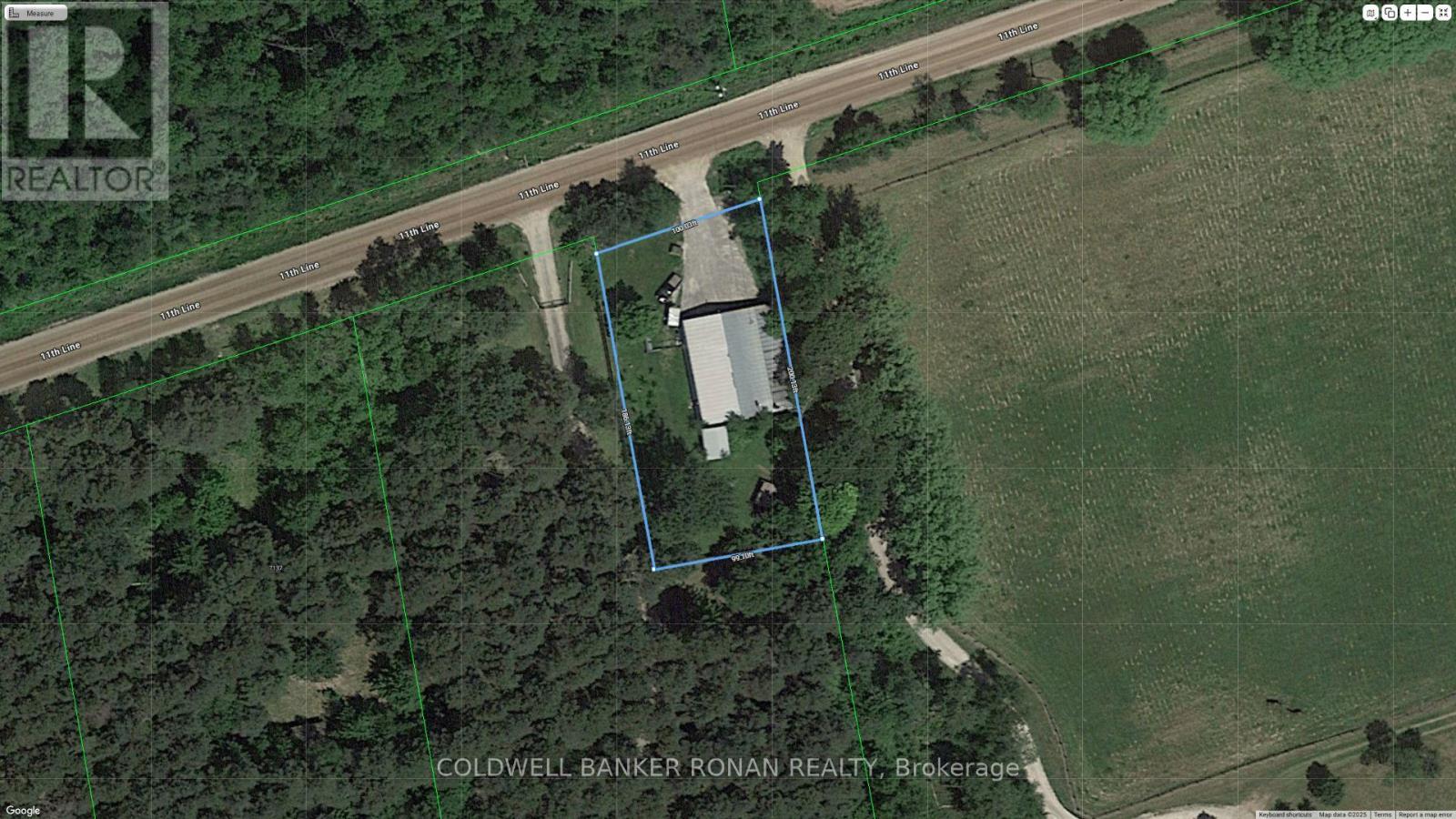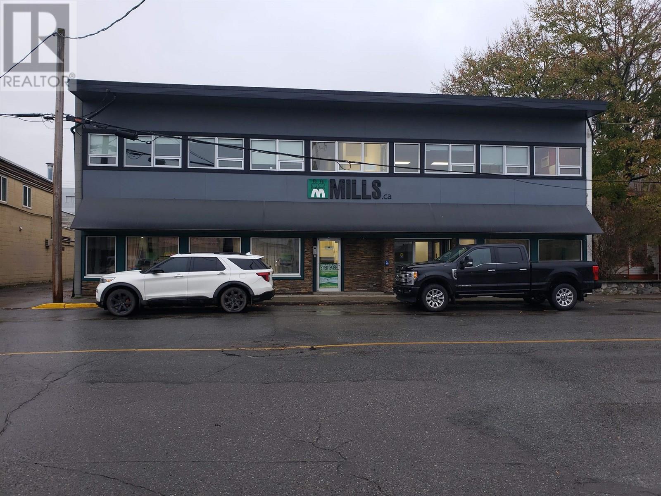216 Cowan Court
Amherstburg, Ontario
Stunning and spacious with high end finishes throughout! Large foyer welcomes you with porcelain tile, adjacent full bath, sitting room/office/den will be the perfect space for those working from home. Granite kitchen with over size island, family room with fire place, dining has patio door access to rear yard. 4 bedrooms all located on the second floor along with spacious laundry room. Primary has a 5 piece ensuite, as well as additional ensuite in bedrooms and walk-in closets . 3 full bath complete this level. Basement has grade entrance and driveway is finished for your enjoyment. (id:60626)
RE/MAX Preferred Realty Ltd. - 586
9302 62nd Avenue
Osoyoos, British Columbia
SPACIOUS FAMILY HOME WITH POOL & SUITE IN THE HEART OF OSOYOOS, STEPS TO THE BEACH AND OSOYOOS LAKE! Welcome to 9302 62nd Avenue, a versatile 6-bedroom, 6-bathroom property offering the perfect blend of lifestyle and investment. Centrally located just steps from downtown Osoyoos, this EXTENSIVELY REMODELLED HOME is close to schools, shopping, restaurants, and Osoyoos Lake—everything you need right at your doorstep. The upper level features 3 bedrooms and 3 bathrooms, including a bright primary suite, a spacious living/dining area, and a functional kitchen with access to the deck to the pool. The lower level offers a self-contained 3-bedroom, 3-bathroom spacious suite with a private entrance—ideal for multi-generational families, guests, or rental income. Step outside to your own private oasis. A large in-ground swimming pool and fenced backyard make this property perfect for entertaining, family gatherings, or simply enjoying Osoyoos’ sunny climate. Opportunities like this don’t come up often—whether you’re looking for a spacious full-time residence, a revenue property, or a summer getaway, this home has it all. (id:60626)
RE/MAX Realty Solutions
3453 Cessna Road Unit# 2
Enderby, British Columbia
Located in the desirable recreational community of Mabel Lake Golf Course strata, this lovely fully furnished two-storey home on 0.39-acres backing onto air-strip, boasts a breathtaking open-concept layout w/floor to vaulted-ceiling windows showcasing views of its picturesque surroundings. A gourmet kitchen awaits w/rich wood cabinetry, granite countertops, prep sink, tiled backsplash & stainless-steel appliances. In the adjacent great room, a floor to ceiling stone-faced fireplace gives off great heat & adds lovely ambiance. From this area, access the wrap-around deck with built-in BBQ for ease of al-fresco dining & entertaining. Three bedrooms are split between the main floor and loft level, with the primary suite located on the latter. A gorgeous ensuite bathroom w/granite counters, and private deck await within the master suite, and the remaining loft offers a great multi-functional space. Both the main bath and ensuite enjoy heated flooring. Large basement space awaits your ideas. Fit all your toys on this property w/added bonus of a, fully serviced RV spot. Low Strata Fees!! Come see everything this fabulous property can offer you today. (id:60626)
RE/MAX Vernon Salt Fowler
4743 31 Highway
Kaslo, British Columbia
Tucked in the peaceful community of Fletcher Falls, between Kaslo and Ainsworth Hot Springs, BC, this nearly 12-acre property offers privacy and flexibility for living, working, or pursuing creative passions. Perfect for growers, it also provides direct access to a wide range of outdoor recreation. The renovated 3-bedroom, 2-bathroom home includes many upgrades such as new flooring, exterior stucco and paint, refreshed interior paint, and updated kitchen and bathrooms. A large outbuilding—formerly licensed for micro-cultivation—is fully equipped and ready for use. Additional features include a chicken coop, fenced yard and gardens, ample parking, 4 bay garage, covered boat storage, and RV hookups. Embrace the Kootenay lifestyle in this private, practical, and peaceful setting. (id:60626)
Fair Realty (Kaslo)
160 Lakeshore Drive W Unit# 401
Penticton, British Columbia
Elevated living with expansive lake and mountain views! This spacious and naturally bright home features an open concept design with large windows facing north and west. The oversized kitchen island and generous dining area are ideal for entertaining. Enjoy 2 outdoor living spaces; the main deck off the living area showcases stunning views and inspiring sunsets. The primary bedroom's private balcony allows for peaceful mornings. The walk-in closet and ensuite with tile shower and deep soaker tub offer a spa-like retreat. This prime location is steps to the beach, parks, Farmers Market, restaurants, boutique shopping and entertainment. Spend an afternoon exploring wine country, boating, hiking or biking; all of which is top-tier! Complex amenities include 2 exercise rooms, sauna, putting green, outdoor pool, hot tub, 3 amenity rooms and 2 guest suites. Lakeshore Towers offers an exceptional Okanagan lifestyle. Call today for a private viewing of this impressive property. (id:60626)
Royal LePage Locations West
729 Prairie South Road
Castlegar, British Columbia
729 Prairie South Road – Riverfront Living at Its Finest Perched on a half-acre lot with stunning, unobstructed views of the Columbia River, this modern 4-bedroom, 3-bathroom rancher with a walk-out basement offers the perfect blend of luxury and livability. Inside, high-end finishes and an open-concept layout create a bright, welcoming space—ideal for entertaining or relaxing in style. Soaring windows flood the home with natural light and keep the river as your constant backdrop. A spacious double garage provides plenty of room for your vehicles and gear. Located in a quiet, sought-after neighbourhood, this home delivers peaceful living with a touch of indulgence. But be warned—once your guests arrive, they may never want to leave. (id:60626)
Coldwell Banker Executives Realty
160 11760 Voyageur Way
Richmond, British Columbia
2-level warehouse/showroom/office. The complex offers ample surface parking. Ideal for various uses under IR1 zoning convenient location on Bridgeport and No. 5 Road. Minutes to airport & highway. Contact listing agent for more info. (id:60626)
Rennie & Associates Realty Ltd.
105c 4390 Gallant Avenue
North Vancouver, British Columbia
Rare opportunity to own a bright, 548 sq ft strata unit in the heart of Deep Cove, steps from the waterfront, parks, and popular shops. Features an open layout with large windows, natural light, and a built-in kitchenette. Ideal for boutique retail, professional services, or wellness practices. Located in a well-maintained mixed-use building with strong foot traffic and community presence. Perfect for owner-occupiers or investors looking to grow their business in this vibrant, charming neighborhood. NOTE: The Seller prefers to sell units 105C and 106C together for a total of 1,948 sq.ft. at the asking price of $3,100,000. (id:60626)
Babych Group Realty Vancouver Ltd.
1940 Woobank Rd
Nanaimo, British Columbia
Welcome to Woodbank Estates, an exclusive enclave of estate-style homes on a private no-thru road. This brand new 3-bedroom, 2-bath rancher offers the perfect blend of luxury, space, and tranquillity on nearly a half acre. Built for comfort and convenience, this 1,600 sq ft home features 9-foot ceilings throughout, with soaring vaulted ceilings in the great room, kitchen, and dining area. The gourmet kitchen is designed to impress with white shaker cabinets to the ceiling, quartz countertops, a large island, and a walk-in pantry complete with a dedicated microwave and coffee station. Enjoy indoor-outdoor living with a spacious vaulted rear covered patio, ideal for entertaining or relaxing in the peaceful surroundings. The great room fireplace and high-quality laminate flooring throughout add warmth and style to the open-concept layout. The primary suite is a true retreat, featuring a walk-in closet and a spa-inspired ensuite with heated tile floors, tiled shower walls, and a double-sink vanity. Additional highlights include a triple-car garage with an EV charger, RV and boat parking, a Hardi Plank exterior with rock accents, a covered front porch, a 2.5-ton heat pump with an air exchanger for year-round comfort, and Municipal Water and a private septic system. This is a rare opportunity to secure a brand-new custom-built home in one of the area’s most desirable neighbourhoods. Don't miss your chance to make this stunning new home yours! (id:60626)
Exp Realty (Na)
1537 Lakeview Street
Kelowna, British Columbia
Charming Edwardian style detached 1910 home underpinned by invisible office architecture giving: the busy family or home office workers superb breakout spaces. Entrance hall leads to study/TV/dining room or to open living and dining area. A quiet two person study area framed by a Japanese Maple sits alongside. The kitchen boasts granite counters, farmhouse sink, traditional fittings and Mielle dishwasher. Adjacent laundry room with TROMM Washer and Dryer leads to 3 piece bathroom. A shelved mudroom/pantry serves the kitchen. Upstairs, four double bedrooms, one featuring studio/home office with inspiring long views. A breakout 'cosy nook' office sits on the landing. All bedrooms and studio areas have Lan access. Bathroom includes original cast iron tub. Modern amenities include; central air, gas fireplace, designer garden all above ample storage in large shelved crawl space. With hardwood floors, feature ceilings, and original glass details, this home exudes timeless elegance. A thorough Renovation in 2013 included; electrical, foundations and luxury studio rooms plus large doored carport addition. MF1 zoning allows for Carriage house or block development potential. Downtown beaches a cycle path away. City views. Gym and Parkinson Recreation down the street, Orchard Mall and stores minutes away. It was used recently for a movie set and is undoubtedly a 'one of a kind' blend of historic ambiance, usable homework space, great location and modern convenience. (id:60626)
2 Percent Realty Interior Inc.
7119 11th Line
New Tecumseth, Ontario
Set on a half-acre lot along a quiet rural road with no immediate residential neighbours, this detached single-storey building offers a versatile opportunity for a wide range of uses. Currently operating as a woodworking and kitchen cabinet production facility under the present owner, the property has a history of industrial use, having previously served as a metalworking shop. The building is equipped with 3-phase hydro Located on the 11th Line, the property allows easy access to Tottenham Road to the east and Town Line to the west, providing a convenient connection to major highways. The rural setting ensures privacy and quiet, while still maintaining accessibility for transportation and business operations. (id:60626)
Coldwell Banker Ronan Realty
4554 Lazelle Avenue
Terrace, British Columbia
11,880 sq ft office building, 10,560 sq ft of office space and 1,280 sq ft of warehouse space. 4555 Park also included in sale for additional parking. Recent updates include newer roof, new boilers and updated facade. (id:60626)
RE/MAX Coast Mountains

