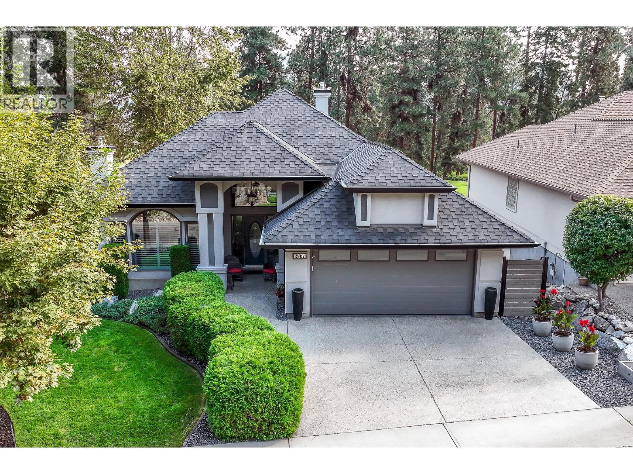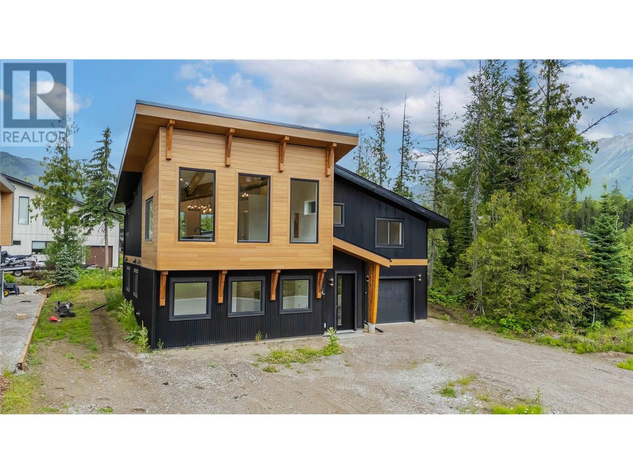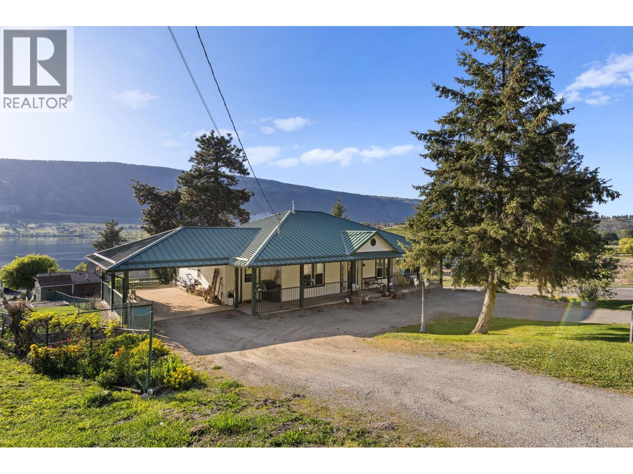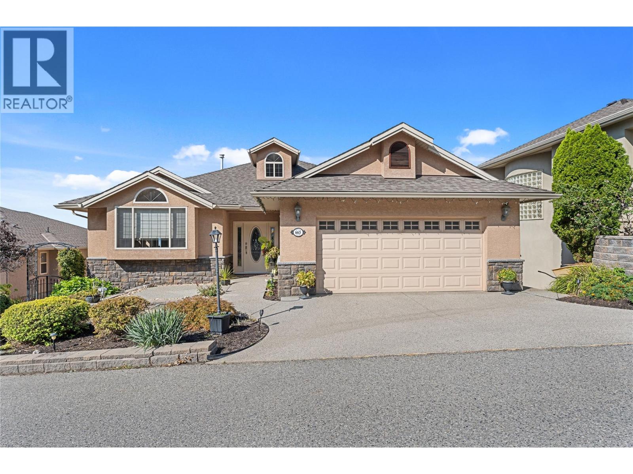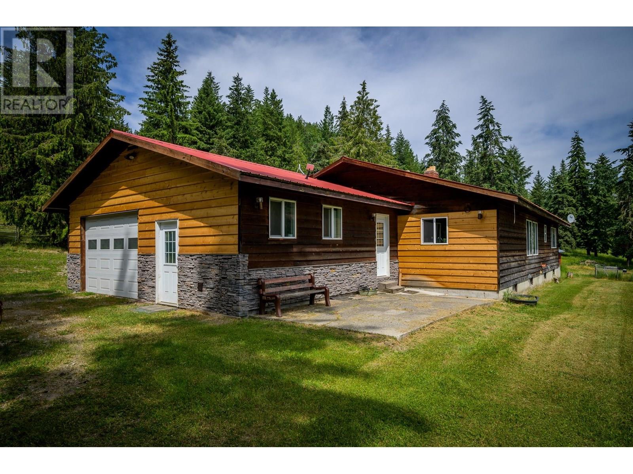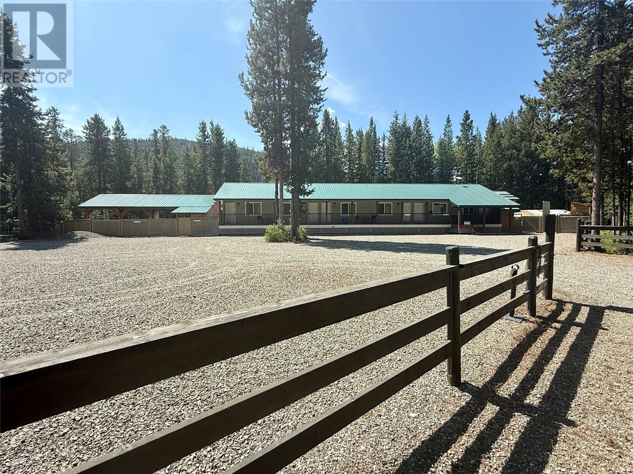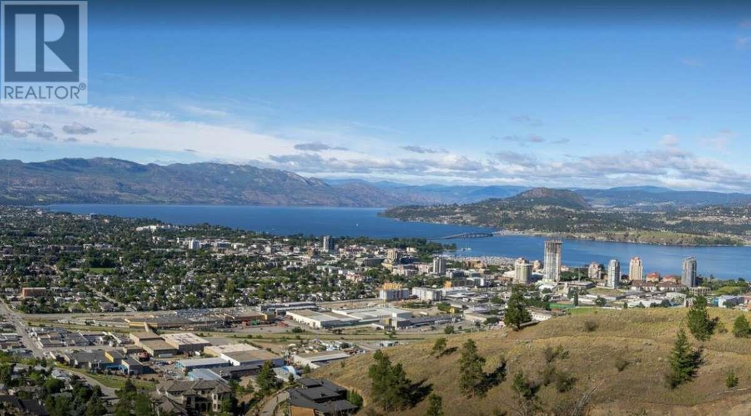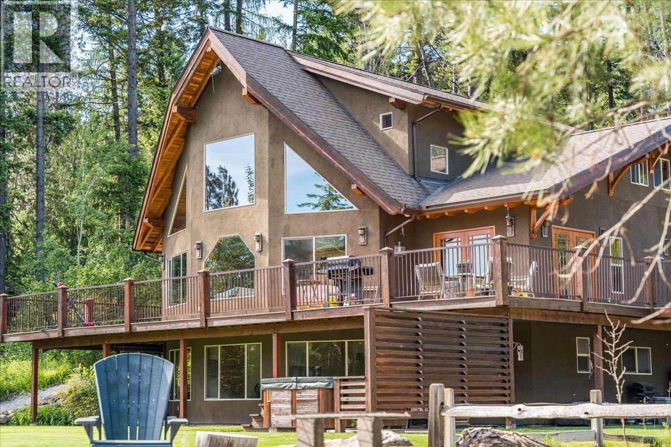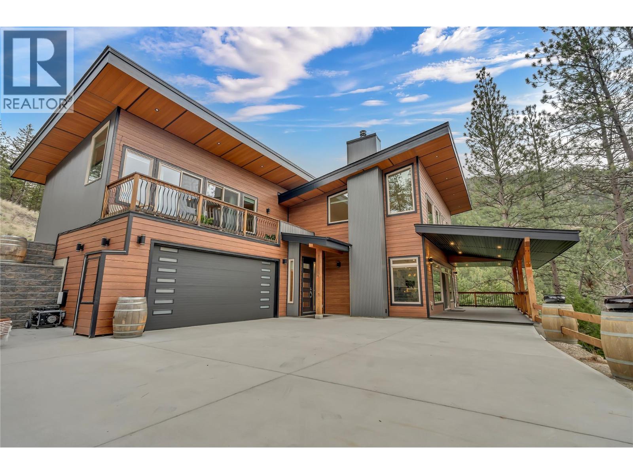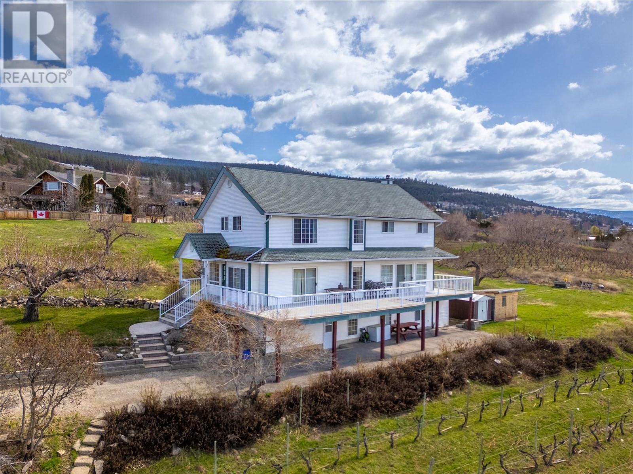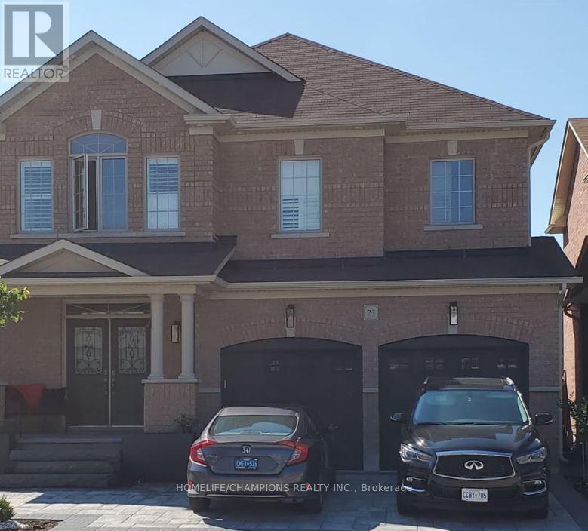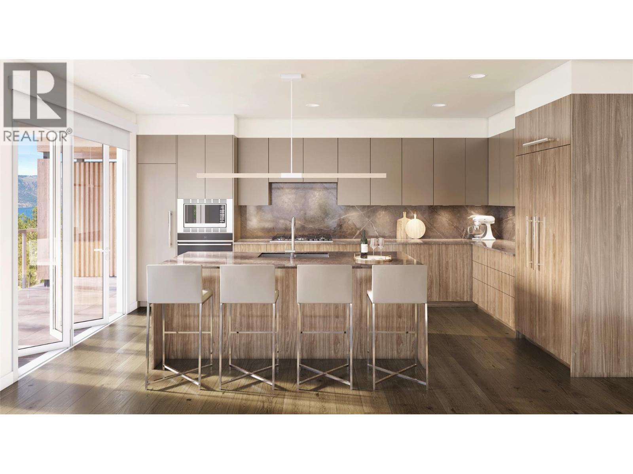3907 Gallaghers Circle
Kelowna, British Columbia
Elegant, warm, and thoughtfully designed, this extensively renovated Gallaghers Canyon home sits on the 2nd hole, offering a family home as elevated as its views. Every detail has been professionally and meticulously updated to create a home that is both inviting and move-in ready. With 3 bedrooms, 3 bathrooms, and 3 fireplaces, the layout is ideal for both everyday living and entertaining. Enjoy mornings on the expansive upper deck off the kitchen and family room, or host friends on the stunning walk-out stone patio with tranquil fountain. The kitchen shines with large granite counters, abundant storage, 2024 appliances, Frigidaire side by side fridge & freezer, black cooktop, and double ovens. The spacious primary suite features deck access, ensuite with a new quartz counter, and frameless shower. The lower level showcases two bedrooms, full bath, 609 sq. ft. of storage, a cozy family room with fireplace, bar area and Brunswick Greenwood pool table for game nights. The heated garage features epoxy flooring topped with half-inch rubber wall-to-wall for comfort and durability. Some of the many updates include a 50-year roof warranty, new HVAC, plumbing, hot water tank, flooring, garage door, irrigation, and landscaping. Nothing to do but move in and enjoy the lifestyle—steps from 2 golf courses, indoor swimming pool, fitness centre, walking trails, and a vibrant community. (id:60626)
RE/MAX Kelowna
2 Huckleberry Place
Fernie, British Columbia
Welcome to modern mountain living in this beautifully designed new build located in the desirable Cedars community. Completed in 2025, this contemporary home blends sleek design with natural elements, offering a perfect balance of style and function. Step into the spacious entryway and head upstairs to the bright and airy main floor. Here you’ll find an open-concept kitchen, living, and dining area with vaulted ceilings, exposed wood beams, and large windows that frame panoramic mountain views in every direction. The kitchen is thoughtfully designed and flows seamlessly into the dining space, which opens onto a private back deck—ideal for relaxing or entertaining. The upper level features two bedrooms, including a primary suite complete with a walk-in closet and a spa-inspired ensuite. A second full bathroom, large walk-in pantry, and convenient laundry space round out this level. On the lower floor, a fully self-contained 2-bedroom, 1-bathroom legal suite offers excellent income potential or space for extended family. With modern finishes and a full kitchen, this suite is a rare and valuable bonus. Additional features include an attached garage, a utility room, and ample storage. Whether you’re into skiing, biking, or hiking, The Cedars is ideally located between Fernie Alpine Resort and downtown Fernie—just minutes from world-class trails and mountain adventures. Don’t miss your chance to own a brand-new, move-in-ready home in one of Fernie’s most sought-after communities. (id:60626)
Century 21 Mountain Lifestyles Inc.
15326 Oyama Road
Lake Country, British Columbia
From the moment you arrive, you will be captivated by this charming property which is just steps from Wood & Kalamalka Lake. Set on a 0.618 corner acre lot, the home offers expansive mountain and great lake views all with elegant curb appeal. The thoughtfully designed wrap-around driveway welcomes you with a covered front porch and carport. A second driveway services the detached workshop and multiple garages, with ample parking for vehicles, a boat or an RV. Inside the residence built by Harmony Homes, you will find an expansive main floor featuring hardwood floors, as well as wide and accessible hallways and doorways. Enjoy the west facing deck off your main floor primary bedroom, wrapped beautifully around the kitchen for more entertaining space. Every detail has been considered for functionality and convenience, including a secondary entrance to turn this walk out basement into a one bedroom suite. The garage enters into the unfinished, spacious mechanical room and can easily be locked off for your own storage. Fenced in, irrigated yard offering a sanctuary of greenery and vibrant life. Mature ponderosa pines, fruit trees and grapevines create a stunning ambience, while a greenhouse and raised garden beds add to the property’s charm for gardening enthusiasts. The 80-amp heated workshop, includes wide-plank wood flooring, barn doors, an I-Beam and hot water on demand for the half bathroom. In proximity to boat launches, Kaloya Regional Park, the Okanagan Rail Trail and much more. (id:60626)
Sotheby's International Realty Canada
665 Denali Drive
Kelowna, British Columbia
Exceptionally maintained walkout rancher with fantastic views of Kelowna. This home is located in the prime, lakeview side of Dilworth Mountain just minutes to downtown. Entry of the home flows seamlessly to the open concept main living area. The kitchen has been beautifully renovated with custom wood cabinetry, granite countertops and stainless-steel appliances with a separate wine refrigerator. Large centre island and ample counter space. In the living room is a gas fireplace with surrounding rock work. Off the dining area enjoy access to the covered patio perfect for grilling, dining and watching sunset over the valley and the lake. Main level primary with 5 piece en suite including a soaking bathtub, and walk-in closet. One additional bedroom is located on the main floor. The lower level is a great entertainment space offering a huge rec room, two bedrooms and a bathroom. Walkout access through the sliding glass doors leads to a covered patio with stunning lake, city and valley views. Two car garage. Low maintenance, mature landscaping. Excellent neighborhood close to great schools, and parks. (id:60626)
Unison Jane Hoffman Realty
1053 Ptarmigan Road
Chase, British Columbia
Welcome to your 80-acre rural retreat in Turtle Valley, just 20 minutes from Chase. This spacious home sits at the heart of the property and features 4 bedrooms, 3 bathrooms, and a den. The open-concept main floor is centered around a cozy wood-burning fireplace, with a well-laid-out kitchen offering ample storage and counter space. A 2-piece bathroom, main floor laundry, and access to the attached double garage (21'8x23'4) add convenience. Enjoy stunning views of the 40-acre hay field and Phillips Lake through the large east-facing picture window. Three generously sized bedrooms, a 3-piece ensuite, and main bath complete the main level, which boasts hardwood floors and fresh paint throughout. The partially finished basement includes a large rec room, an additional bedroom, a den, a 4-piece bath, mud room, and utility room. The home is heated with a 2021 wood furnace and has 200-amp service. Two 40x60 shops sit near the hay field—one a former dairy barn with rough-in plumbing, the other partially insulated with concrete flooring, mezzanine, and 2-piece bath, plus dual 16x60 lean-tos for extra covered storage. Each has its own septic field. The fully fenced land includes 40 irrigated acres producing three cuts of forage barley annually. The remaining 40 acres are treed with trails leading directly to Crown Land for hiking and riding. Don’t miss this peaceful, productive escape—book your showing today! (id:60626)
Century 21 Assurance Realty Ltd
4889 Highway 3
Princeton, British Columbia
Turnkey 4-Unit Lodge with private owner’s suite in one of BC's premier park destinations. Minutes from Manning Park Ski Hill. Incredible investment opportunity in the heart of outdoor adventure! This well-built, fully equipped lodge features four 1-bedroom guest suites, each with a queen bed, fold-out sofa, kitchenette (fridge + microwave), full bath with shower, WiFi, and TV. All units are ultra-insulated and soundproofed, ideal for short or long-term rentals. Shared laundry and extra fridge/storage area on site. There is a large covered BBQ and games area for the guests at the east end of the building The owner’s suite is 1 bed, 1 bath with full kitchen, laundry, and spacious living room. Your own private outdoor space with firepit, BBQ, and two sea cans for storage are an added bonus. Entire property is WiFi-enabled. Remotely control electronic locks, lights, cameras, hot water, and power all controlled from your phone. Propane-powered Generac generator for backup power. Excellent on-site well water. Perfect for an owner-operator, multi-family living, or vacation rental investor. Don’t miss this rare, move-in-ready mountain lodge with income potential and year-round recreational access! Call and book your personal showing. (id:60626)
Royal LePage Princeton Realty
1160 Stoneypointe Court
Kelowna, British Columbia
For more information, please click on Brochure button below. Discover the most breathtaking vantage point in Kelowna! This prime lot offers panoramic views of the city, making it the perfect canvas for your dream home. Embrace the opportunity to design a unique living space that captures the beauty of the surroundings. Unleash your creativity and build the home you've always envisioned! Some photos are examples of rendering drawings. There is a house plan designed by Baxter Architects and a builder, Fawdry Developers with a $2,400,000 3 floor home plan that will showcase the highest view of Kelowna and most panoramic view of the valley…. All electric with solar system, pool and spa both inclusive with motorized cover… Plumbed also for Gas. (id:60626)
Easy List Realty
3802 Aaron Road
Nelson, British Columbia
Welcome to this stunning 6-bedroom, 3-bathroom custom timber frame home, perfectly positioned to overlook the breathtaking Bonnington Falls. With craftsmanship and comfort in every detail, this home offers a spacious and versatile layout, including a full lower-level suite featuring an updated kitchen, two bedrooms, and walkout access to a beautifully manicured, flat yard. The main level includes four additional bedrooms, a full wrap-around deck, open-concept kitchen and dining, soaring ceilings, and abundant natural light. Enjoy the ultimate outdoor lifestyle with a private hot tub, cozy fire pit, and awe-inspiring views that change with the seasons. The 2.55-acre property is designed for both relaxation and recreation. There's ample parking, a full-sized powered greenhouse for garden enthusiasts, and even a custom-built treehouse for the kids—or the kid at heart! A private water well supports an automated irrigation system for the greenhouse, lawn, and gardens. For added function, enjoy a large indoor mechanical room, generous storage, and an outdoor shed—perfect for tools, gear, and more. This unique property blends rustic charm with modern convenience, ideal for families, entertainers, or anyone seeking space, serenity, and adventure. Whether you're soaking in the hot tub, tending the garden, or taking in the view, this home is more than a place to live—it’s a lifestyle. A must-see property that won’t last! (id:60626)
Fair Realty (Nelson)
109 Fairway Drive
Kaleden, British Columbia
Welcome to 109 Fairway Drive in St. Andrews By The Lake. This architecturally stunning home, 15 minutes from Penticton, features unparalleled views of nature, 3,675 sqft of living space, 2 stories with a walk-out lower level. Impeccably built in 2018 with contemporary design to maximize views, style, sunlight, privacy and efficiency. Featuring glass/stainless steel railings, floating upper-level catwalk and soaring 20ft ceilings. 3 huge primary suites on the upper & main levels with 5, 4 & 3 pc ensuites, jetted tub, luxury showers, walk-in closet & private patio/deck spaces for each with the main level patio featuring its own hot tub. Granite kitchen countertop, stainless appliances, walk-in pantry, custom cabinetry and natural light make this a dream kitchen. Many finer details: reverse osmosis, central vac, 4 decks, no-maintenance landscaping, 150ft concrete driveway: parking for 10+ vehicles and the foresight to have the home wired to function with a generator for potential power outages. Enjoy the spacious dream garage: (35.2’x24’): epoxy floors, workshop area & storage cabinetry. Walkout lower level has drywall, roughed-in plumbing & separate 100A panel—suite potential and 220V wiring on lower deck. St. Andrew’s offers some of the finest amenities: free golf for owners AND their children, heated swimming pool, tennis/pickleball courts, clubhouse, gym and secure RV storage. This is truly one of the finest and most unique homes in St. Andrews. Book a private showing today. (id:60626)
RE/MAX Penticton Realty
950 Boothe Road
Naramata, British Columbia
Welcome to 950 Boothe Road, a lakeview acreage and home perched just above the beautiful and quaint village of Naramata! This 4.8acres this gradually sloping property is ideal for growing of any kind. Currently planted in both orchard and vineyard there’s room to expand, add, or redo the plantings to suit your needs. Perfectly placed at the front of the property sits the 6 bedroom, 4 bathroom, 3407 sqft home with stunning views of the lake, vineyards, and mountains. The main floor of this farm style home features light colored hardwood floors, a formal dining room that could also be a great den, ½ bath, and an open plan great room. There is a huge kitchen with plenty of cupboard space, center island, and granite counters, large dining space, wood stove, and a spacious living room with access out to the massive front deck facing the gorgeous lake views and sunsets. Upstairs are 3 secondary bedrooms (one with a large walk in closet), family bathroom, large linen closet and a lovely primary bedroom with a walk in closet, ensuite bathroom, and views. The basement level is a walk out with a rec room, two more bedrooms that could be opened up if not needed, a bathroom, laundry, and a large cold storage room. Enjoy the lifestyle this area offers, close to beaches and the lake, wineries and farms in every direction, and a real sense of community. The village also offers an elementary school, places to eat and drink, shops and more. Bring your vision and find your home here! (id:60626)
RE/MAX Penticton Realty
23 Durhamview Crescent
Whitchurch-Stouffville, Ontario
An Exceptional Blend of Timeless Elegance and Modern Comfort - This 4 Bedroom Residence Offers 2505 above ground living space plus additional finished basement living space in basement with kitchen/room/Full bathroom. Elegant Living Space, Beautifully Finished Interiors and Exteriors - All Nestled in a Highly Sought-After, Family-Friendly Stouffville Neighborhood. A Walkout to a Spacious Backyard landscape designed for Family Entertaining space. Ideally Located Just Moments From Neighborhood Parks and Schools, and Only Minutes to Vibrant Shops, Dining, Go Train Service, and Local Hockey Arenas. Quick and Easy Access to Both Highway 407 and Highway 404. (id:60626)
Homelife/champions Realty Inc.
9654 Benchland Drive Unit# 204
Lake Country, British Columbia
Zara at Lakestone is an exclusive collection of 86 residences perched on a scenic bluff overlooking Okanagan Lake. As the community's one and only luxury condominium offering, Zara's lifestyle-driven design complements Lakestone's unparalleled waterfront setting and world-class resort inspired amenities. Quality craftsmanship define Zara's spacious residences, seamlessly curated to enhance year-round living and comfort. Experience the best of resort-style living with Zara's unprecedented recreation focused amenities. #204 is the epitome of style and elegancy with its bright spacious floor plan, sweeping lake views, advanced appliance package and expansive wrap around patio. One of the best locations in the building for exceptional views and privacy. (id:60626)
Royal LePage Kelowna

