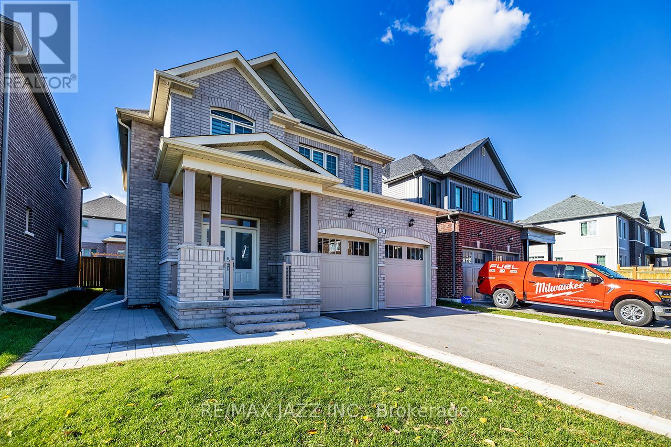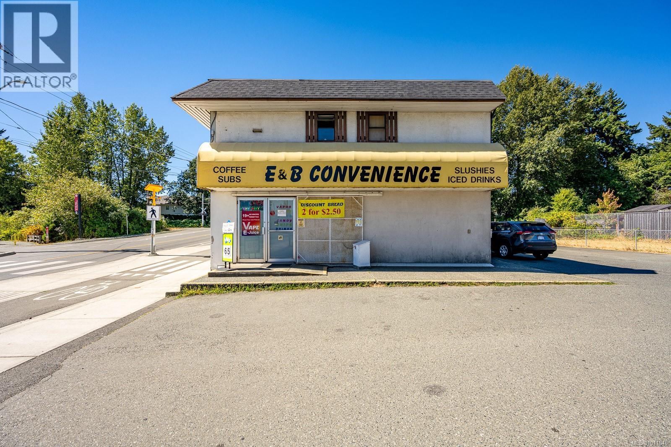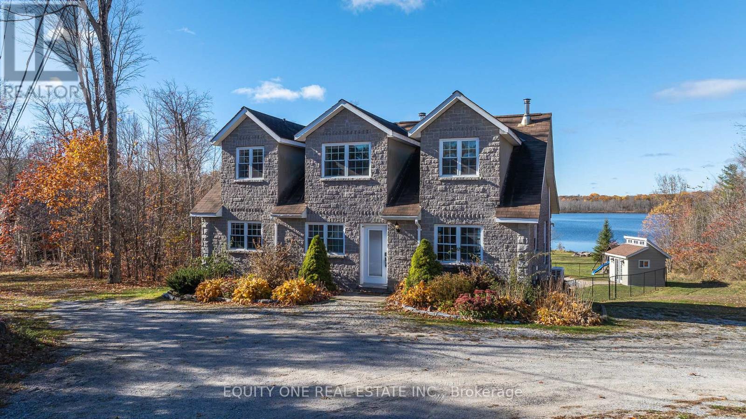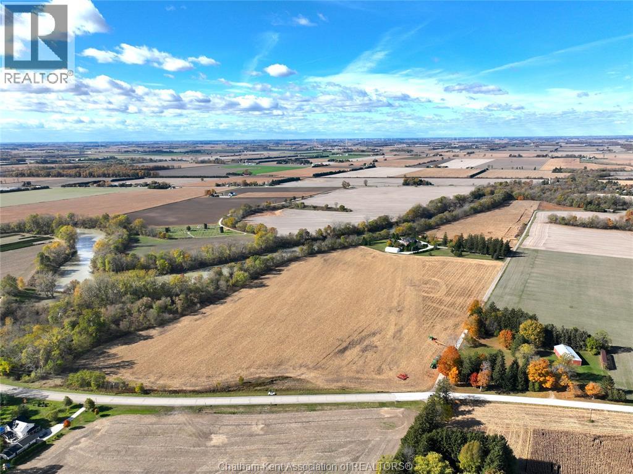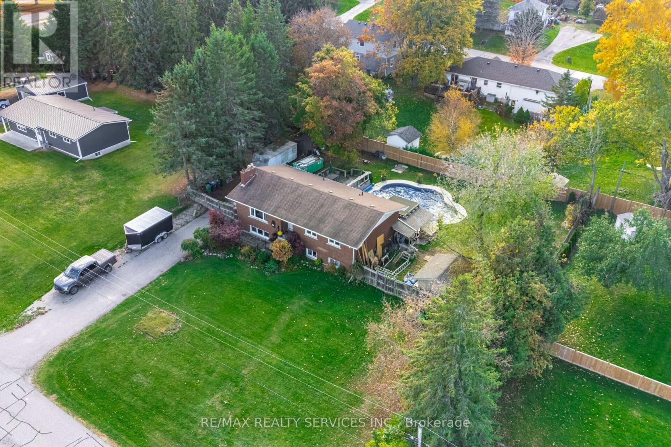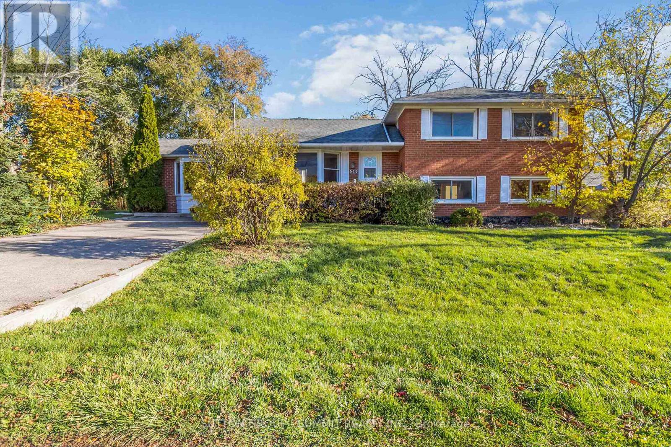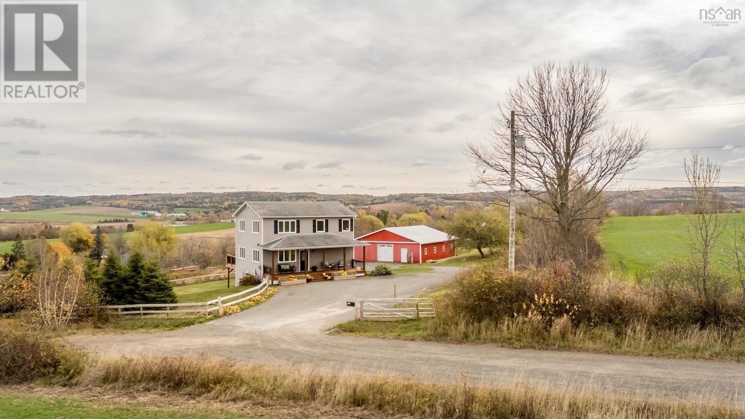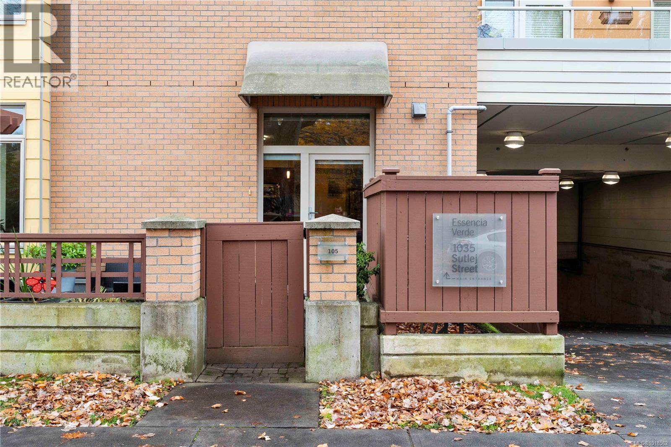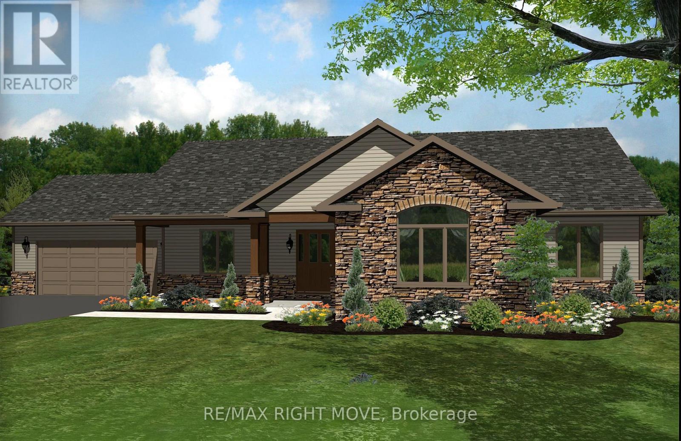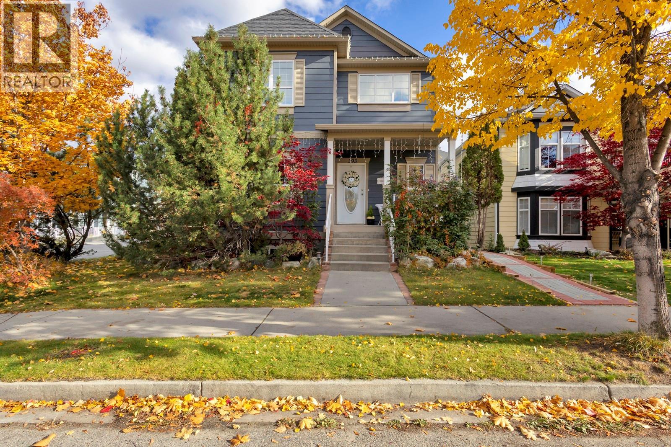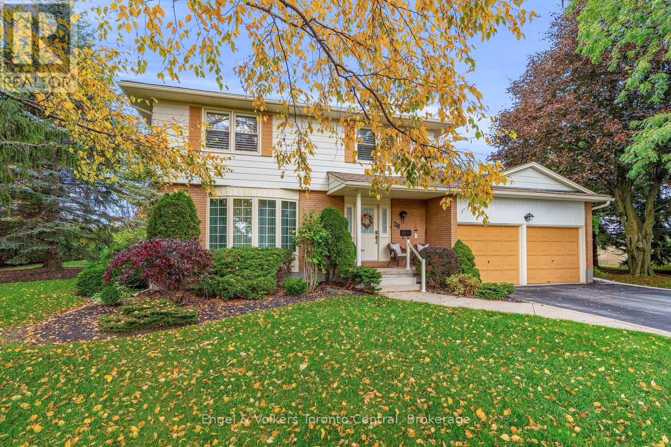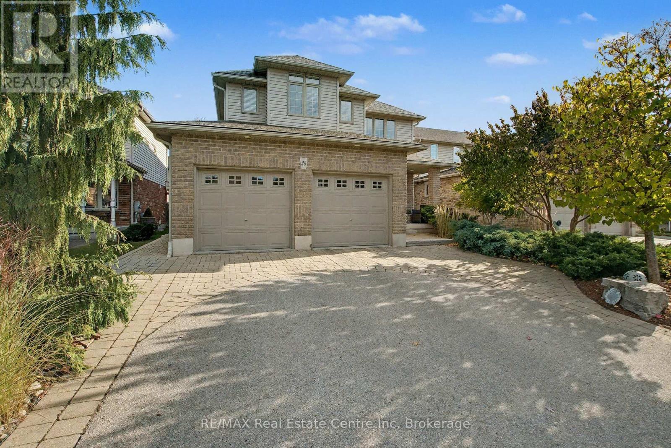10 Thomas Bird Street
Clarington, Ontario
Welcome to your dream home! Step into this immaculate, gently loved residence in one of the city's most desirable subdivisions. From the moment you enter, you're welcomed by a spacious, sunlit foyer with elegant ceramic flooring, a generous closet, and direct access to the attached garage. The heart of this home is a chef's delight: an open-concept kitchen with luxurious countertops and a stylish backsplash. Whether you're preparing a family feast or hosting friends, you'll appreciate the breakfast bar, extra-large pantry, and abundant cupboard and counter space. Stainless steel appliances, ceramic floors, and modern pot lights complete the sophisticated look. Flowing from the kitchen, the living and dining areas are designed for comfort and entertaining. Large windows bathe the rooms in natural light, enhanced by California shutters and beautiful laminate flooring. There's ample room for gatherings. Step out from the dining area to the fully fenced, private backyard for outdoor relaxation, barbecues, or playtime with kids and pets. The main level also boasts a private family room with rich laminate floors, ideal for movie nights or quiet reading. A stylish two-piece washroom adds convenience. Ascend to the upper level, where four spacious bedrooms await. The primary suite is a true retreat, featuring a massive walk-in closet and a five-piece ensuite with a soaker tub, separate shower, and double sinks. A unique walk-through from the master to the second bedroom offers flexibility, perfect for a nursery, home office, or dressing room. Each bedroom features elegant laminate flooring, large closets, and generous windows. An additional five-piece bathroom with double sinks ensures comfort for the whole family. No more hauling laundry up and down stairs as the well-appointed laundry room is conveniently located on the upper level. This beautifully maintained home combines style, space, and functionality. Schedule your viewing today and prepare to be impressed! (id:60626)
RE/MAX Jazz Inc.
865 17th St
Courtenay, British Columbia
Here’s where dreams meet opportunity in the vibrant heart of Courtenay! This versatile commercial property offers not only a prime location on a high-exposure arterial road but also serious income potential with three rental suites already leased and generating strong revenue. With I-2 Industrial zoning, the possibilities are endless – from light manufacturing, repair shops, warehouses, to service-based businesses – making it ideal for investors and owner-operators alike. The main level offers over 2,000 sq ft of flexible space, featuring a cold walk-in fridge, additional storage areas, and two separate exterior entrances, offering potential for subdivided access or multi-business use. The upper level adds 1,800+ sq ft, ready for further customization, expansion, or additional rental income. The structure is well-situated on the lot to allow for additional development or enhancements, with plenty of available parking and a generous outdoor area ideal for customer access, loading, or future use. Positioned on a busy thoroughfare with high vehicle and pedestrian traffic, the location provides unbeatable visibility and convenience. Whether you're launching your own business while tenants help cover the mortgage, or you're looking for a cash-flowing investment in a central, growing community – this property delivers. The land and building are both included in the sale, offering long-term security and potential appreciation. Don't miss this rare chance to own a multi-suite, revenue-generating commercial property in one of Courtenay’s most accessible and active areas. (id:60626)
Exp Realty (Cx)
1099c Polar Bear Lane
Frontenac, Ontario
Waterfront retreat with full walk out basement on beautiful Sharbot Lake! Nestled on a 2.9-acre lot, this gorgeous 1 1/2 storey detached home offers the perfect blend of cottage comfort and modern living-with breathtaking panoramic lake views from the back of the house. Currently used as a successful short-term rental, it generates $50K-$60K annually, making it both an ideal getaway and a great investment.The main floor features a large kitchen with island, plenty of counter space, and ample cabinetry. The kitchen opens to the dining and living area with soaring ceilings and a high-efficiency wood-burning stove, perfect for cozy winter nights. A main floor primary bedroom and full bathroom provide convenience, while the sunroom overlooking the lake offers the perfect spot to unwind and enjoy the view. Upstairs, the loft includes three semi-private sleeping areas separated by partition walls and overlooking the living area-ideal for guests or family stays.The walk-out lower level features a second kitchen, full bathroom, two bright bedrooms, a family room with gas fireplace, and ample storage. Step outside to the heated inground saltwater pool or head down to the shoreline to swim, paddle, or simply relax by the water. Located just 1 1/2 hours from Ottawa, this property is the perfect year-round retreat-ideal for family gatherings, peaceful getaways, or earning supplemental rental income when you're not there. Working from the lake is also a breeze with high speed fibre Internet. Experience lakeside living at its finest on sought-after Sharbot Lake! Private road fee of $250 per year. (id:60626)
Equity One Real Estate Inc.
0 Bedford Road
Chatham, Ontario
55 +/- acre farm with 46 +/- acres workable of productive soil, ideal for a wide variety of crops, including grains and vegetables; the last tomato crop was harvested in 2020. The land was tiled in 2020 with 40 ft spacing, including strategically placed mains to maximize drainage efficiency. Backing onto the Thames River provides an opportunity for irrigation. Along the River Line between Chatham and Kent Bridge. Tile map and soil analysis available upon request. (id:60626)
Match Realty Inc.
32 Caledon Street
Caledon, Ontario
Beautiful 3+2 Bedroom Bungalow with a WALK OUT BASMENT!! Welcome to this stunning fully renovated bungalow nestled in the heart of Alton. This home features 3 spacious bedrooms on the main floor plus 2 full washrooms and a beautifully finished basement with 2 additional bedrooms and a 4 pc bathroom perfect for extended family or guests. Enjoy your private backyard oasis with an in-ground pool, relaxing hot tub, and plenty of space fo rentertaining on this expansive lot. A true blend of comfort, style, and outdoor luxury, this home has it all!! (id:60626)
RE/MAX Realty Services Inc.
515 Trafford Crescent
Oakville, Ontario
Exceptional Opportunity in Prime Southwest Oakville! Welcome to this well-cared-for and spacious family residence situated on a generous lot in one of Southwest Oakville's most sought-after neighbourhoods, surrounded by many newly constructed and custom-built homes. This property presents a rare opportunity to renovate or rebuild and create your dream home in an established, tree-lined community. This bright and inviting four-level split design offers an abundance of living space ideal for today's active family lifestyle. Lower Level: Features a recreation room or home gym, a convenient laundry area, and ample storage. Ground Level: includes a versatile bedroom or den, a full three-piece bathroom, and a welcoming family room complete with a gas fireplace and a dedicated play area for children. Two walkouts lead directly to the private backyard retreat, featuring an 8'x8' vinyl shed (2004)-perfect for outdoor storage. Main Level: A spacious eat-in kitchen is equipped with fridge, stove, and dishwasher, opening to a bright family room addition decorated in timeless neutral tones. The adjoining living and dining room combination showcases gleaming strip hardwood floors, creating an ideal setting for family gatherings and entertaining. Upper Level: The upper-floor bedrooms are bright, airy, and generously sized, offering comfort and privacy, each finished with soft Berber broadloom. This lovingly maintained home offers peace of mind with 40-year roof shingles (installed 2004) and high-efficiency furnace and central air conditioning (installed 2006). The location is exceptional-just a short stroll to local parks, baseball diamonds, highly rated public and Catholic schools, the Bronte Tennis Club, and within minutes to the YMCA, public library, and Bronte GO Station. Property sold as is. Whether you choose to move in and enjoy, renovate to your taste, or design and build your custom dream home, this property offers endless potential in prime Oakville. (id:60626)
Sutton Group - Summit Realty Inc.
62 Middle Street
Hortonville, Nova Scotia
Set in the landscape of Grand Pres UNESCO World Heritage site, this inviting three-bed, three-bath family home offers breathtaking valley views and a strong sense of place amid Acadian history, and the nearby national park and landmarks that celebrate its people and their culture. Situated on five sun-filled acres, the land is gently sloped and sun-soaked, with ideal exposure for gardening or small-scale farming, a dozen or more mature apple trees, and a barn that speaks to the areas agricultural roots. Theres room to play, room to grow, and room to live fully in this unique corner of the valley. Inside, expansive picture windows in every room showcase the surrounding scenery. Enjoy the warmth of the formal living room, and the open-concept kitchen and dining area, which flow seamlessly to an impressive thirty-two foot long walkout balconythe perfect spot to watch sunrises over the valley. Upstairs, youll find bright, cheerful bedrooms filled with natural light. The fully finished walkout basement offers a great deal of versatility, ideal for a family rec room, guest space, or in-law suite. A spacious barn adds functionality to the property. Fully wired and versatile in design, the 2,000 square foot footprint can easily serve as a workshop, studio, or garageoffering ample space for vehicles, equipment, or creative projects. Enjoy easy access to the Harvest Moon Trail, just beyond your doorstep a scenic trail that winds through rolling farmland, past wineries and other local businesses, and onward to the vibrant town of Wolfville, stretching all the way to historic Annapolis Royal for the more adventurous. Located less than one hour from the amenities of Halifax, the property offers the perfect balance of rural tranquility and urban convenience. This is more than a home its a lifestyle rooted in history, community, and the enduring charm of the Annapolis Valley. (id:60626)
Exit Realty Town & Country
105 1035 Sutlej St
Victoria, British Columbia
LOCATION, LOCATION, LOCATION. Welcome to unit 105 at the Essencie Verde, a striking corner-unit townhome with two generous bedrooms each with ensuite, around 1,600 sf of well thought out living space, and an open-plan gourmet kitchen with granite counters and gas range, this residence brings the “village-meets-city” lifestyle to life. Large windows allow an abundance of natural light while the common roof top patio soaks up afternoon sun—your private oasis just steps, and we mean steps, from the vibrant Cook Street Village that includes cafés, art galleries, local shops and restaurants, the Dallas Road ocean views, and walking paths of Beacon Hill Park. Secure underground parking, storage and boutique building scale complete the package. Don’t miss your chance to live amidst Victoria’s most walkable and lively neighbourhood. (id:60626)
Exp Realty
1914 Rudolph Court
Severn, Ontario
Welcome to Glen Oak Estates, a stunning new estate subdivision coming in 2026 in Marchmont. Phase 1 is now available for purchase! With only 19 large lots in total, 15 are currently still available. All models are upgraded, featuring 9-foot ceilings on the main level, quartz countertops throughout, engineered hardwood and tile in common areas, and carpet in the bedrooms. Enjoy the comfort of natural gas forced-air heating, elegant stone front skirts, and Bell Fibre or Rogers internet options. Each home includes a double garage, with the option to upgrade to a 3-car garage for $45,000 or expand it further. Any model can be built on any lot, with walkout lots available. This model, "The Northridge," boasts 3 bedrooms, 2 bathrooms, an open-concept great room, a walk in closet, a 4-piece en-suite with a shower, main-floor laundry, and a covered porch. Built by one of the most reputable builders in the area, possession is available after July 2026. Upgrades are available to make your home uniquely yours. Don't miss your chance-make an offer now before these homes are gone! A full package is available upon request. Price includes lot premium. (id:60626)
RE/MAX Right Move
393 Mccarren Avenue
Kelowna, British Columbia
Discover the highly sought-after neighborhood of Kettle Valley, renowned for its picturesque parks, top-rated schools, charming sidewalks, and vibrant community atmosphere. Welcome to your next chapter in this warm and inviting home — where family-oriented living seamlessly blends with comfort and versatility. The standout feature? A private, self-contained two-bedroom suite — ideal for accommodating extended family or generating extra income as a smart mortgage helper. This spacious 5-bedroom plus den residence has been tastefully updated with an updated kitchen and elegant flooring, creating an inviting space for everyday enjoyment. Cozy up by the fireplace during chilly evenings, making every night a perfect retreat. Upstairs, you’ll find two large bedrooms, each with its own ensuite, and a versatile den/office. The open-concept main level has a welcoming atmosphere and flows effortlessly into a fully fenced, private yard — ideal for barbecues, playtime, and relaxing outdoor moments. With a third bedroom are the main floor, perfect for a guest room or a playroom. The two bedroom suite features a separate entrance on the side of the house with plenty of parking out front. A detached double garage adds convenience and extra storage for vehicles, bikes, and gear. Surrounded by scenic sidewalks, lush parks, and excellent schools, this exceptional Kettle Valley home offers a safe, social, and vibrant community lifestyle — move-in ready and waiting for you to make it your own. (id:60626)
Vantage West Realty Inc.
28 Batteaux Road
Clearview, Ontario
Country living at its finest--yet close to amenities! Large mature trees and manicured hedges create a private setting for this four bedroom family home in Nottawa. This 3000 square foot residence, offers a large eat-in kitchen, separate dining room, living room and family room, all on the main floor. Two walkouts lead to a large backyard deck, inground pool and lawn and gardens. A gas fireplace in the family room provides a cozy atmosphere for family gatherings. The second floor has 4 bedrooms, one of which is currently being used as an office. The fully finished basement has a 400 square foot recreation room, full laundry facilities and an abundance of storage areas. The attached garage has additional storage plus lots of room for one vehicle. The property is located close to an elementary school and walking distance to the businesses in Nottawa. Collingwood services are just a 5 minute drive away. This one owner home as been well maintained and upgraded over the years. The large property and residence offers a new family the opportunity to own a lifelong home. (id:60626)
Engel & Volkers Toronto Central
28 Irving Crescent
Guelph, Ontario
Introducing 28 Irving Crescent, a fully renovated 4 bedroom, 4 bathroom home offering over 3,000 sq ft of finished living space in one of Guelph's most desirable neighbourhoods. Lovingly cared for by the same family for 20 years, this property has been transformed with a complete 2023 renovation including new kitchen cabinet fronts, quartz countertops, reconfigured pantry, large island, flooring, laundry room, ensuite, second floor bath, refinished stairs, fireplace, paint and baseboards, plus updated lighting and pot lights. The lower level features a guest suite with new vanity and sink (2025). Step outside to your private backyard retreat with professional landscaping, pool, new heater (2023) and liner (2020). Other updates include furnace (2023), water softener (2025), roof (2017) and A/C (2017). This home is close to top schools, shopping, amenities and quick 401 access. Homes on this street rarely come available. Don't miss this opportunity to make 28 Irving Crescent yours. Book your showing today! (id:60626)
RE/MAX Real Estate Centre Inc

