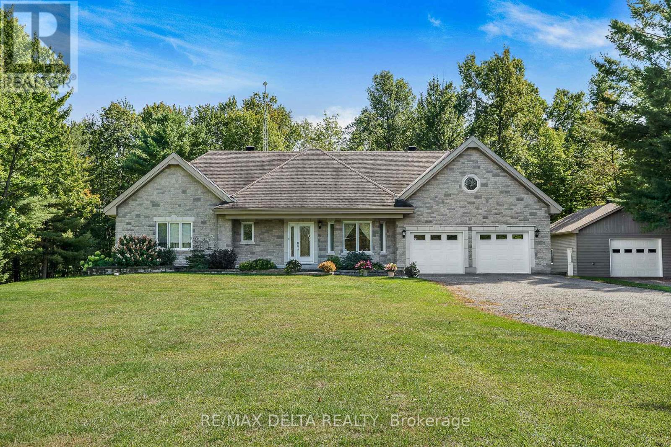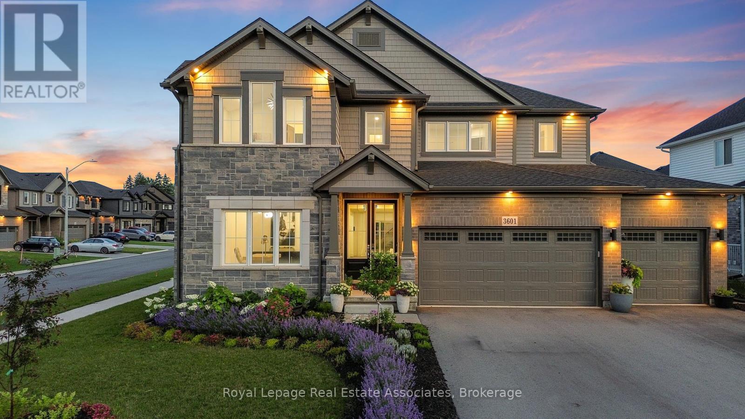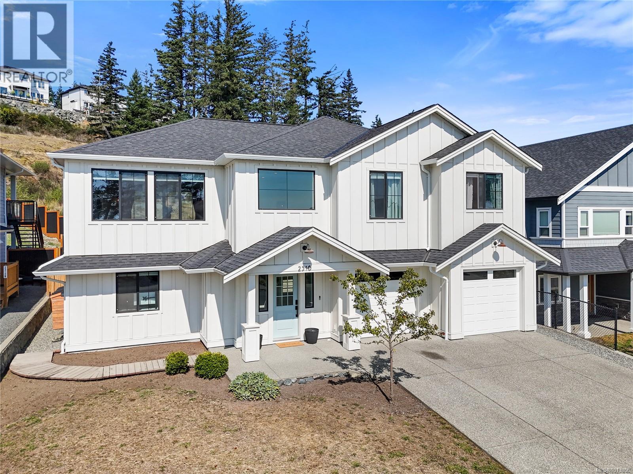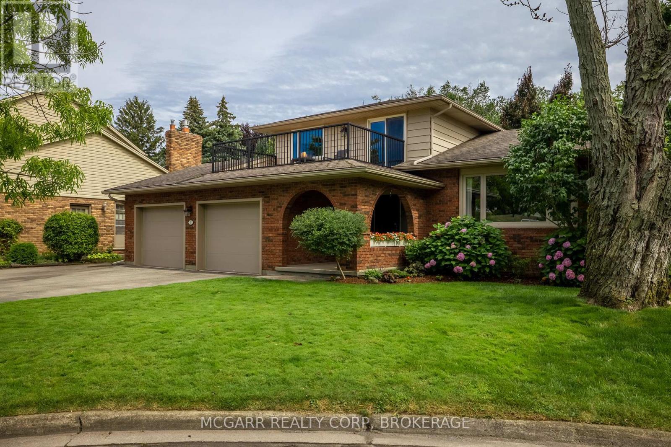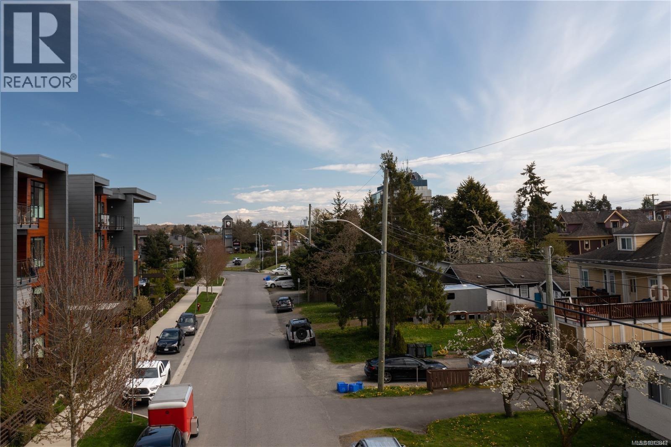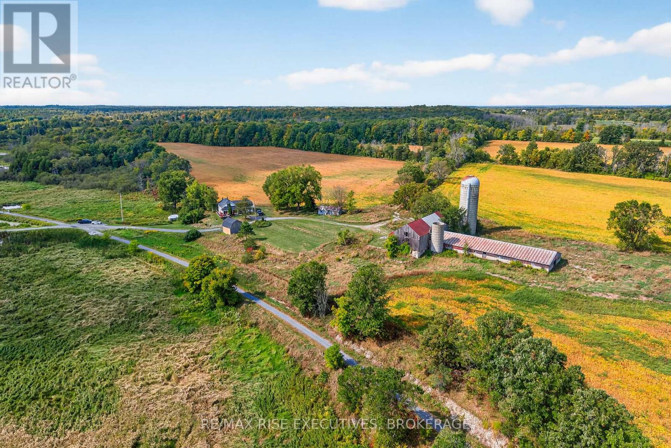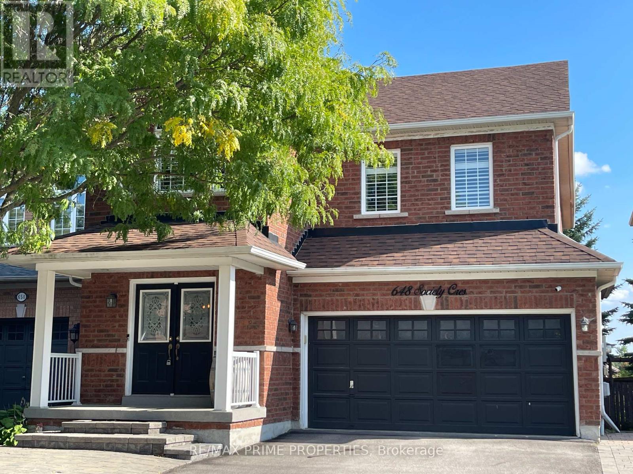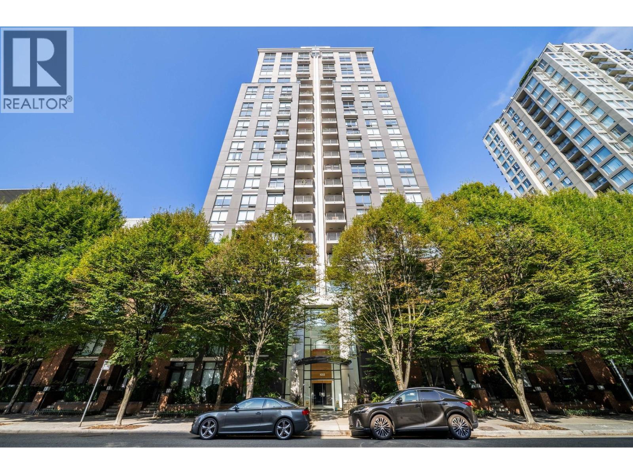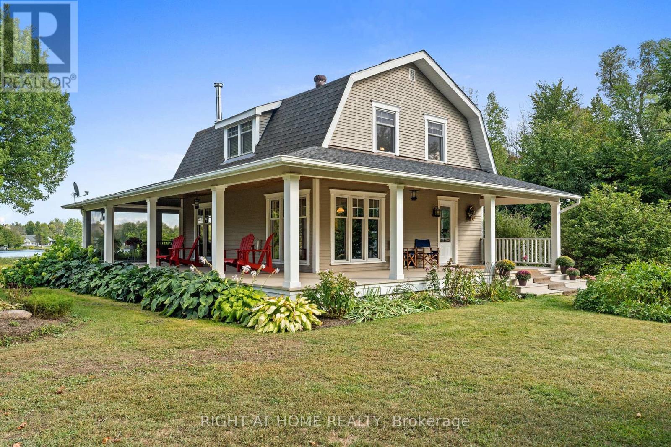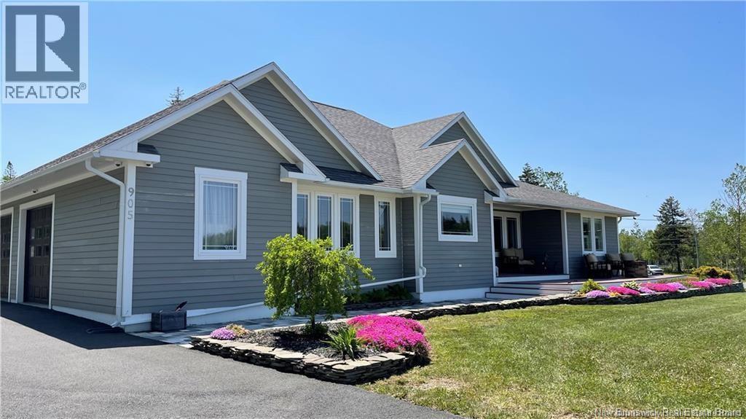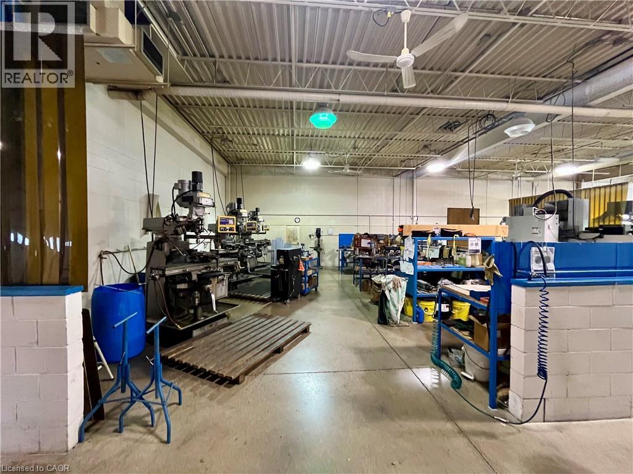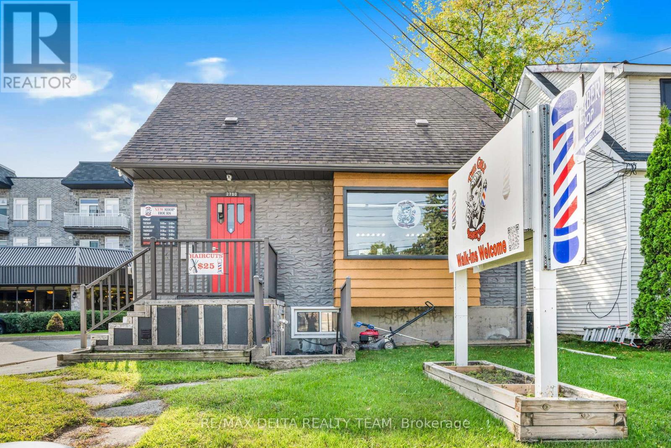740 Vinette Road
Clarence-Rockland, Ontario
Welcome to this beautifully designed, spacious custom-built all-stone bungalow set on just over 20 scenic wooded acres in Clarence-Rockland. Built in 2008 and impeccably maintained, this 3-bedroom home blends modern comfort with timeless country charm. Step inside to a spacious foyer leading to a bright kitchen and dining area ideal for everyday living and entertaining. The superb kitchen boasts abundant custom cabinetry and counter space, while the dining area opens into a sun-filled 4-season room, perfect for morning coffee or summer BBQs. The living room, bedrooms, and hallway feature gleaming hardwood floors. The primary bedroom includes a generous walk-in closet and a 3-piece en-suite with a soaker tub, while the main bathroom offers a beautifully finished 4-piece layout with enclosed tub and large vanity. A convenient laundry area completes the main level. Enjoy direct access from the home to the attached double garage. The fully finished lower level provides incredible versatility with a spacious recreation room with wood stove, a playroom, a den, a 2-piece bath, and abundant storage. With stair access to both the garage and backyard, this level offers excellent potential for family living and entertaining. Outdoors, the property features beautiful landscaping, large composite rear decking, a massive heated garage/workshop with plenty of LED lighting, and plenty of trails in the woods offering a peaceful and private retreat. Whether you are dreaming of gardening, outdoor activities, or simply enjoying nature, all of this is just minutes from Rockland's amenities. Bell Fibe internet is available. Don't miss the opportunity to own this exceptional property. Book your private viewing today! (id:60626)
RE/MAX Delta Realty
3601 Carolinia Court
Fort Erie, Ontario
Welcome to 3601 Carolinia Court in Crystal Beach, Fort Erie, Ontario. This luxury home offers custom upgrades, professionally landscaped grounds, and a 3-car garage. Inside, you'll find soaring ceilings, engineered light oak hardwood, and pot lights throughout. The office off the entry provides a perfect remote work space. The custom kitchen boasts a 10ft island, waterfall quartz counters, and top-of-the-line KitchenAid appliances.The open-concept living room features a large slider to the backyard and an electric gas fireplace. Upstairs, the primary suite impresses with a walk-in closet, 5pc ensuite, and large windows. Four additional bedrooms offer ample space and connecting baths. The full basement provides storage and potential. The backyard showcases fruit trees, grapevines, and a vegetable garden. Enjoy the nearby small-town shops, parks, and the breathtakingCrystal Beach. This home embodies luxury living in a desirable community. (id:60626)
Royal LePage Real Estate Associates
2316 Mountain Heights Dr
Sooke, British Columbia
Discover this beautifully crafted, one-of-a-kind home in Sooke’s desirable Stone Ridge Estates. Set on nearly a ¼-acre lot, the property offers incredible potential to create your dream outdoor space complete with ocean and mountain views. Inside, the home is full of thoughtful design and upscale finishes. Shiplap feature walls, black fixtures, and statement lighting give it a modern farmhouse vibe, while oversized windows bring in tons of natural light and showcase the stunning scenery. Enjoy two cozy gas fireplaces, a ductless heat pump, in-floor heating in the primary ensuite, a large laundry room, and a double garage. A fully self-contained 1 bed 1 bath legal suite with its own gas fireplace offers flexibility for guests, or rental income. With its crisp white exterior, low-maintenance landscaping, and a charming wood walkway leading to the backyard, this home also has standout curb appeal, all just minutes from schools, shops, and everything Sooke has to offer. (id:60626)
Engel & Volkers Vancouver Island
11 Lantana Circle
St. Catharines, Ontario
Coveted lake front Lantana Circle is a small enclave at the end of Vine Street, where you will find this hidden gem with a number of updates. Perfect for a couple or a family. Car buffs will be thrilled with the almost 1000 sqft attached garage with porcelain frost proof tile floor and access to the house. A spacious foyer opens to the entertaining size living and dining rooms. The updated eat in kitchen has patio doors to the stunning and private backyard. The main floor family room has wood floors, a wood fireplace and is adjacent to the laundry room and 2 pc. The upper level has 3 bedrooms and 2 bathrooms with one as an ensuite. One bedroom has patio doors to a new 12x20 deck, a great place to unwind. Another level has a fun recreation room, 4th bedroom and a 3pc bath. And another level has tons of workshop space and storage. The pie shape backyard has a patio, deck and lots of private green space. Lots to enjoy in the "Hood". Large path leading to a lake front park and the lake front trail for walking or biking. Close to everything but far enough to sit back and relax. (id:60626)
Mcgarr Realty Corp
Revel Realty Inc.
3814 Rowland Ave
Saanich, British Columbia
Welcome to this delightful character home, perfectly situated in one of Victoria's most convenient locations. Just minutes from Whole Foods, Walmart, and a wide selection of shopping, dining, and everyday amentities, this property offers both charm and accessibility. Currently tenanted, perfect as an investment property. (id:60626)
Engel & Volkers Vancouver
4121 Graham Road
Frontenac, Ontario
For Sale for the First Time 180 Acre Farm on Graham Road, Harrowsmith. Welcome to 4121 Graham Road, offered for sale for the very first time. This remarkable 180-acre farm is ideally located less than 20 minutes to Highway 401, with great elementary schools nearby and a short bus ride to Sydenham High School. The property boasts approximately 140 acres of workable land, currently planted in a rotation of soybeans, corn, and winter wheat. It is bordered by the K&P Trail on the east and the Cataraqui Trail on the south, making it not only a productive farm but also a truly scenic property with excellent access to recreational trails. The charming3-bedroom, 1-bath farmhouse has been lovingly maintained and features a stunningly updated kitchen with a huge island, quartz countertops, and newer appliances. A bright dining/breakfast nook, separate living room, and a cozy sitting room with patio doors to the deck create warm and inviting spaces, complemented by plenty of windows to showcase sweeping views of the farm. An attached garage adds convenience. The farm infrastructure includes the original large barn, circa World War 2, a stall barn built in the 1990's (formerly used for dairy cattle), and several additional outbuildings, garages, and barn structures - ideal for a variety of agricultural or hobby farm uses. Updates to the home include a newer propane furnace and central air conditioning. This is a rare opportunity to acquire a productive farm with a beautiful home, extensive acreage, and all the buildings you need, in a location that combines rural living with easy access to Kingston, Sydenham, and surrounding communities. (id:60626)
RE/MAX Rise Executives
648 Society Crescent
Newmarket, Ontario
Welcome to 648 Society Cres., in Newmarket's sought-after Summerhill Estates.This 4-bed, 4-bath home offers over 2,200 sq. ft. plus a finished basement - plenty of room for family living and entertaining.The main floor features hardwood flooring, an open concept kitchen and living area, main floor laundry, and direct garage access. Upstairs, you'll find 4 generously sized bedrooms, including a primary with a 4-piece ensuite and walk-in closet. California shutters throughout add a polished touch. The finished basement adds even more flexible living space. Out back, enjoy a private, low-maintenance yard (no grass) with a two-tier deck (2020) and hot tub (2017). The interlock driveway and front landscaping (2020) maximizes parking and reduces upkeep. Roof replaced in 2019. Located within walking distance to parks and top schools (Terry Fox PS and Sir William Mulock SS). Enjoy quick access to Yonge Street, shops, and amenities. For commuters, 15 minutes to Highway 400 and 10 minutes to Highway 404. (id:60626)
RE/MAX Prime Properties
1805 1055 Homer Street
Vancouver, British Columbia
Experience modern elegance at DOMUS on the edge of Yaletown. This bright and airy corner 2-bed, 2-bath corner home showcases elevated and nearly 180 degree views from NE to NW, capturing both the city skyline and North Shore mountains. With its north-facing exposure, it stays cool year-round while still receiving plenty of natural light. Inside, you´ll find hardwood floors, renovated white quartz counters, and an expanded kitchen island. The thoughtful layout includes a stylish Jack and Jill shower and a versatile flex room, currently used as a second walk-in closet but could also serve as storage or an office. Complete with a separate storage locker and one parking stall, this is one of the most efficient and desirable starter two-bed homes in the building. A true Yaletown gem! (id:60626)
Angell
689 Rideau River Road
Montague, Ontario
When you picture Merrickville, you think of charm. The winding river, the arts and culture, the warm community, the kind of place that feels like home the moment you arrive. Now imagine yourself here-waking up to the sound of birdsong, gazing out across the water as the light changes by the hour each view more inspiring than the last. This isn't just a property; it's a rare jewel that captures everything people love about Merrickville. Welcome to a home rebuilt from the ground up with vision, care, and heart. Purchased for the lands undeniable beauty, what once stood as a cottage has been transformed into a warm, timeless residence. Salvaged hardwood floors carry stories of the past, while a wood-burning stove adds a touch of cozy comfort. Sunlight pours through windows carefully placed to frame the natural world outside, while a wrap-around porch invites you to slow down, breathe, and truly take it all in. Inside, the main floor flows gracefully from the living room to the dining area, creating a welcoming space that shines during family gatherings and holiday celebrations. The kitchen is both stylish and practical, with marble countertops, a gas stove, and a thoughtful layout that makes cooking a joy. Right off the kitchen, the screened-in porch is the ideal place to take in river views, unwind with a glass of wine, or dive into a good book. Upstairs, three inviting bedrooms offer breathtaking views of the surrounding nature - spaces that inspire creativity, calm, and connection every single day. A spacious, well-appointed bathroom completes this level. This home is a perfect jewel. Its thoughtful design, its warmth, and the way it makes you feel the moment you walk through the door. Unique, irreplaceable, and ready for its next chapter, this home embodies heart and soul. And with the heart of Merrickville just a 5-minute drive away, you're never far from charming shops, dining, and culture. The only thing missing is you... (id:60626)
Right At Home Realty
905 Fundy Drive
Campobello Island, New Brunswick
Welcome to your future home - offering over 3,200 sq. ft. of finished living space and nearly 4,000 sq. ft. overall. This property blends comfort, function, and style in every detail, with features youll truly appreciate once experienced in person. Step inside and be greeted by a vaulted living room ceiling, creating an open flow from the front foyer through to the kitchen, dining area, and onward to the primary suite, complete with a spa-like ensuite and walk-in closet. The mudroom provides convenient laundry access and opens directly to the patio and hot tub (included). Downstairs, the entertainment-ready basement boasts a theatre space, utility room, full bath, and two generously sized bedrooms - each with its own walk-in closet. This home is built for year-round comfort with in-floor radiant heating throughout, extending into the heated double attached garage, which also offers bonus storage above. Premium finishes are found throughout, including: Granite countertops in every space Travertine tile & hardwood flooring (no carpet) Double whirlpool tub Waterfall shower Double vanity & mirror The details dont stop inside - outside, a granite tile patio seamlessly ties into the surrounding gardens. For hobbyists or those with boats and recreational vehicles, a 3-bay steel garage with gravel yard awaits, complete with overhead cranes, door openers, and heat pumps. This property truly has it all - style, space, and substance. (id:60626)
RE/MAX Professionals
95 Rankin Street
Waterloo, Ontario
Established in 1993, R.P. Products Ltd. is a trusted Canadian manufacturer specializing in high-precision custom machinery with a strong focus on notching machines, drill machines, peg machines, and other high-speed automation systems tailored primarily for the automotive industry. With decades of experience, R.P. Products has successfully designed, tested, installed, and serviced numerous high-volume, high-speed automation solutions. From concept to completion, the company works closely with clients to support every stage of development, including design, engineering, building, installation, and production integration. Driven by innovation, R.P. Products Ltd. has become a recognized in automotive rubber processing machinery. The team continually evolves its manufacturing techniques and methods to stay ahead of industry demands, consistently applying the highest international standards and technologies to deliver outstanding quality and building intelligent, durable, and high-performance machinery that meets the strictest operational requirements. All equipment, staff, training, customer contacts, and goodwill are included in the purchase price. (id:60626)
RE/MAX Solid Gold Realty (Ii) Ltd.
2790 St Joseph Boulevard
Ottawa, Ontario
Mixed-Use Zoning Commercial & Residential Potential. This versatile property offers an excellent investment opportunity with three income-generating units in a high-visibility location. The main level features approximately 350 sq. ft. of commercial space, currently operating as a barbershop, ideal for continued business use or future redevelopment. The residential portion includes two self-contained units with separate entrances and hydro meters: a spacious 2-bedroom, 1-bath unit spanning the main and upper floors with in-unit washer/dryer (sold as is), and a newly renovated lower-level 1-bedroom, 1-bath apartment with modern appliances and a private entrance. Additional highlights include a roof approximately 10 years old, some updated windows, plenty of rear parking, and easy highway access. Whether you're an investor seeking reliable rental income, a business owner looking for a live-work setup, or a developer exploring future rebuild possibilities, this property checks all the boxes. Excellent visibility, accessibility, and 24-hour irrevocable on all offers (id:60626)
RE/MAX Delta Realty Team

