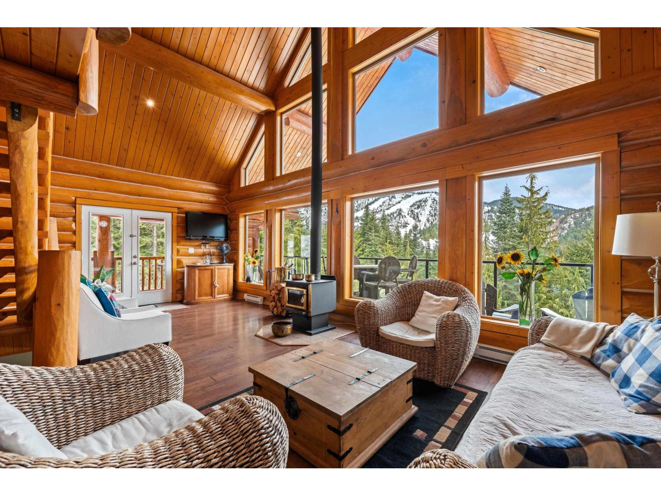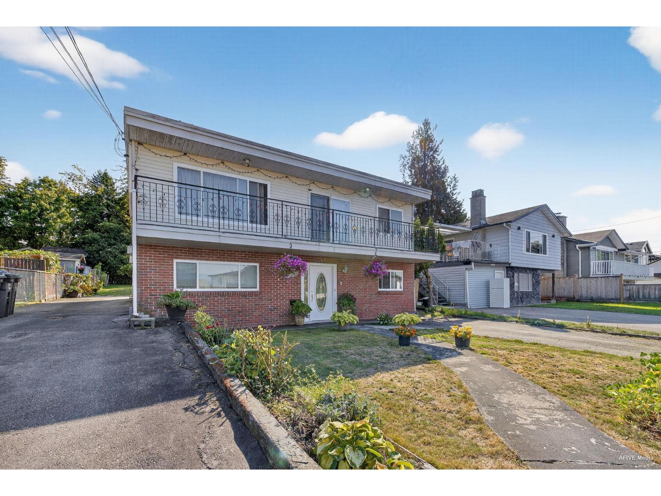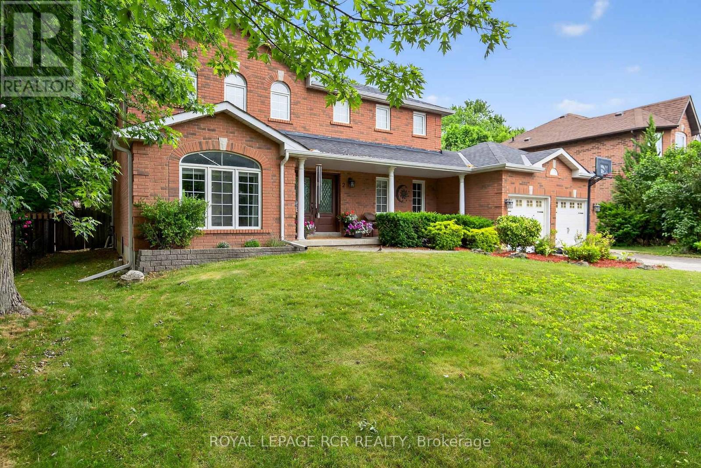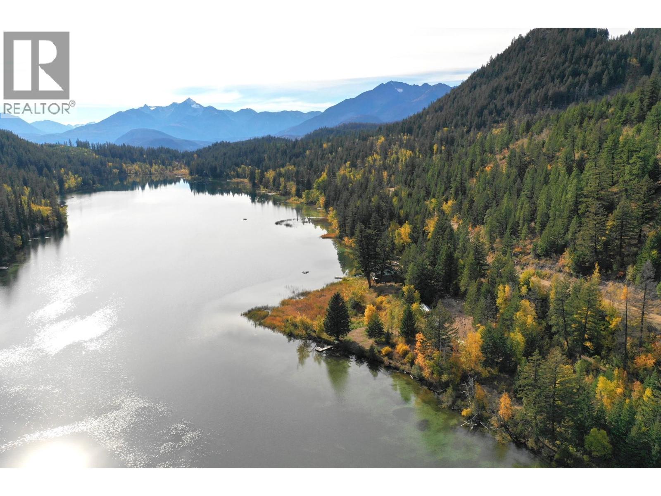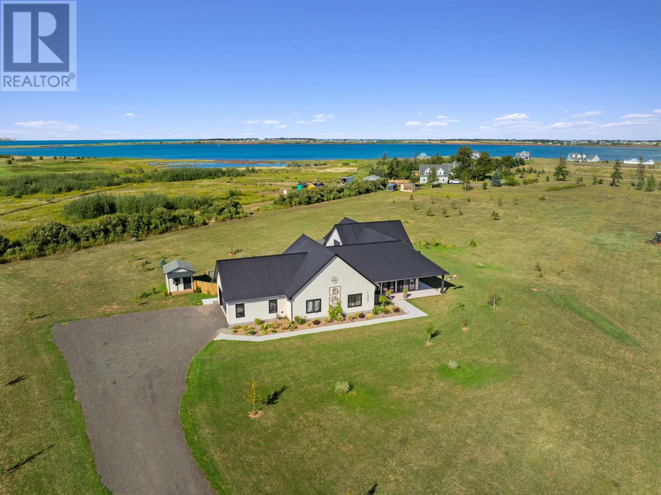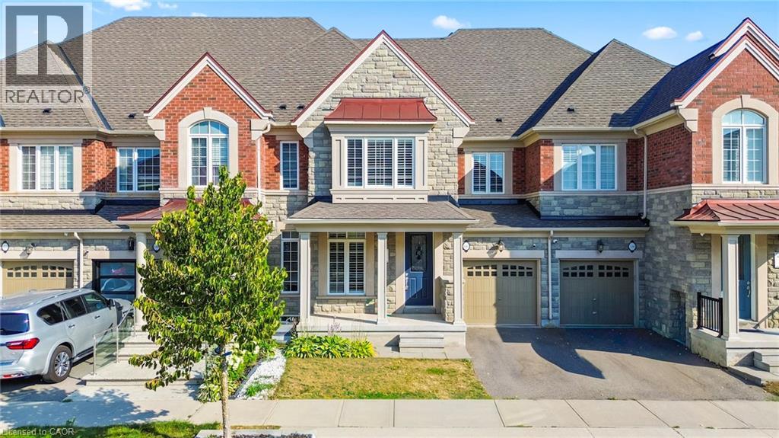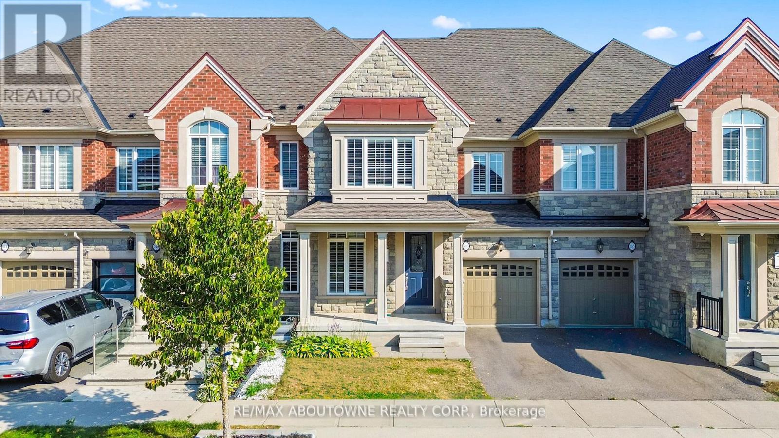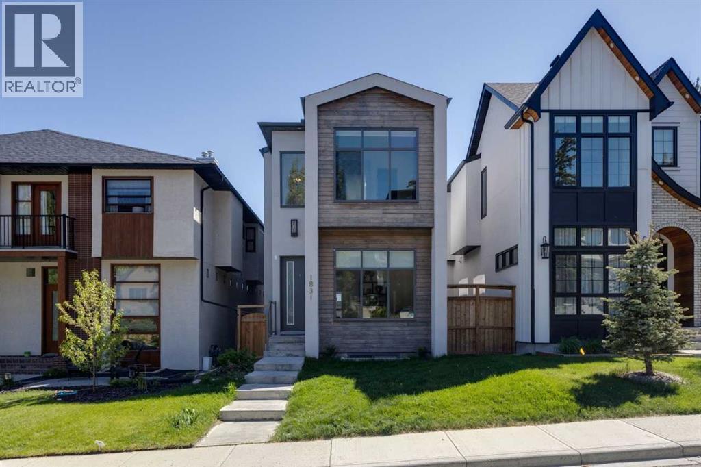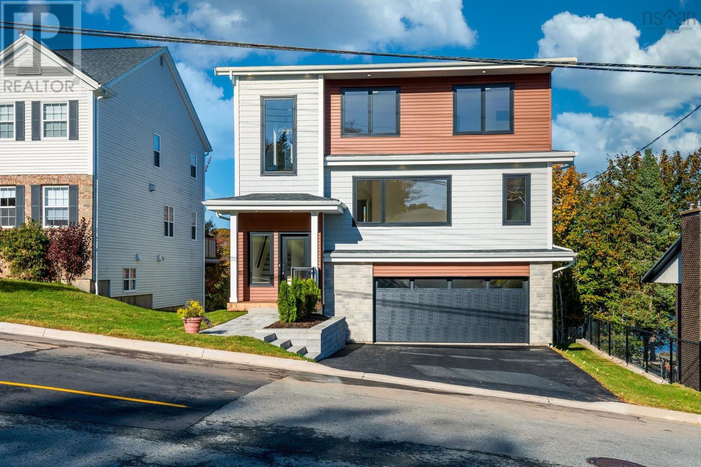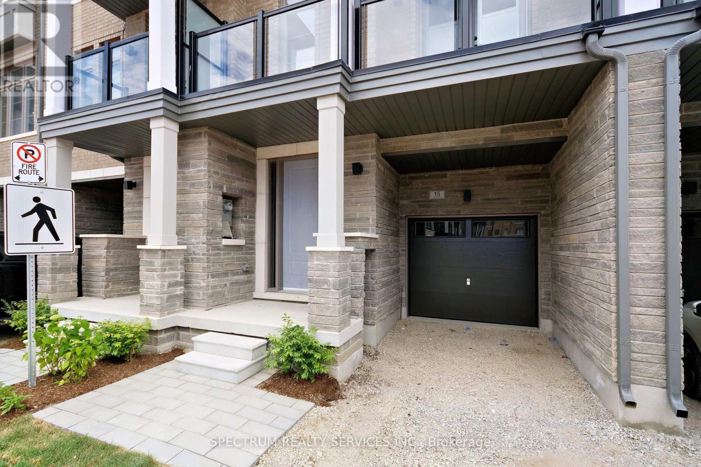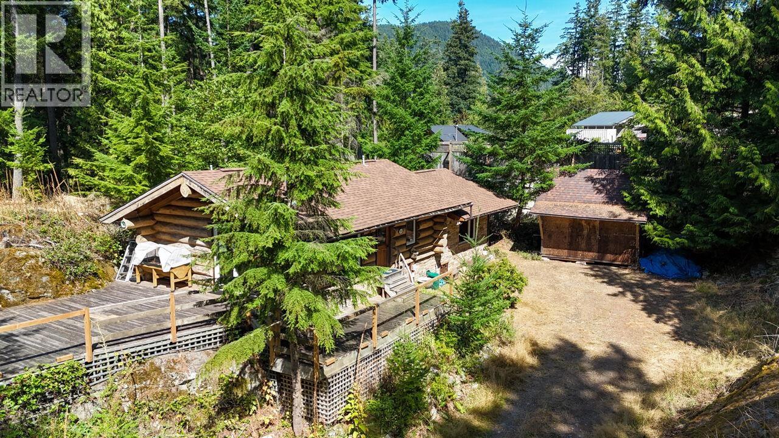20758 Edelweiss Drive
Mission, British Columbia
Custom log chalet nestled in Sasquatch Mountain boasts stunning craftsmanship and rustic charm. Successful Airbnb history, this charming abode promises a memorable retreat all year round. This 3 level chalet offers an open floor plan on the main level with vaulted ceilings, large windows looking at the ski hill & cozy wood burning stove, 3 bdrms on the upper floor with the ability to sleep up to 9 people comfortably. Two wrap-around decks that offer unobstructed views of the ski hill and surrounding landscape. Large rec room & wet bar downstairs are perfect for entertaining. Adding to the allure of the property is a brand-new hot tub overlooking the ski hill. Ample storage that includes heated crawl & snowmobiles. Backup power generator & option for gas line. Nicest views on the mountain! (id:60626)
RE/MAX Sabre Realty Group
11640 98a Avenue
Surrey, British Columbia
WELL KEPT HOME ON BEANTYFUL PIECE OF LAND ON THE VIEW LEVEL AND HIGHER LEVEL ON THE STREET NORTH FACING.BLOS STOP IS ONLY A BLOCK AWAY 116STREET AND 96 AVE.1 BEDRROM SUITE FOR MORTGAGE HELP, CAN ALSO RE-ORGANIZE SUITE LAYOUT AND KEEP THE FRONT ROOM AS REC ROOM AND GUEST SUIT(ACCESS THROUGH THE FOYER AREA)EITHER YOU ARE FIRST TIME BUYER OR AN INVESTOR. THIS HOME IS PERFECT CATCH FOR YOU. Only 4 minutes drive to Delview Secondry School.OPEN HOUSE SEPTEMBER 20TH AND 21ST 2-4 PM. (id:60626)
Century 21 Coastal Realty Ltd.
2 Dungey Crescent
New Tecumseth, Ontario
Spectacular 4+1 bedroom, fully finished executive home on a large and tranquil 73 x 180 ft lot. Renovated kitchen with corian countertops, upgraded bathrooms, fully finished basement with wet bar, 4pc bath, rec room and 5th bedroom. Large stone patio in private backyard. Bright and spacious primary bedroom features new 5pc bath, his/hers closets and jacuzzi tub. Minutes to schools, shopping, rec centre, restaurants and hospital. Recent upgrades - shingles, garage doors, lighting, windows, 200 amp panels, front door. (id:60626)
Royal LePage Rcr Realty
7326 Tyaughton Lake Road
Gold Bridge, British Columbia
Rare Lakeside Development Opportunity. Set in the heart of the South Chilcotin Mountains (just 4hrs from Vancouver, 2hrs from Whistler), this 9.27-acre lakeside property offers the perfect blend of unspoiled nature and prime development potential. With approximately 350 meters of water frontage on pristine Tyaughton Lake, you'll enjoy world-class mountain biking, fishing, abundant wildlife, and peaceful lakeside living right at your doorstep. Zoned Resort Commercial (C4), the property opens the door to a variety of uses-whether you're envisioning a family retreat, boutique lodge, or adventure-based business. Extensive site prep has already been completed, along with approved septic field plans and thoughtfully designed building plans, so you can hit the ground running. This is a rare chance to create your own legacy destination in one of British Columbia's most breathtaking settings. (id:60626)
Engel & Volkers Whistler
127 Thompson Shore Road
Malpeque, Prince Edward Island
Prepare to be amazed by this one-of-a-kind, custom-built 3-bedroom, single-level showstopper! Set on a sprawling 3 to 3.5-acre property, this home offers breathtaking panoramic views and abundant southern exposure, flooding the interior with natural light throughout the day. Wake up to glorious sunrises and unwind with spectacular sunsets ? all from the comfort of your own private retreat. Designed for both comfort and entertaining, the expansive open-concept layout features a spacious dining area and cozy sitting space anchored by a beautiful fireplace ? perfect for gathering with family and friends. The home also includes a private office, 2.5 baths, and generous covered decks in both the front and back, inviting year-round outdoor living. Seeing truly is believing ? don?t miss your chance to experience this exceptional property! (id:60626)
Royal LePage Country Estates 1985 Ltd
25 Hashmi Place
Brampton, Ontario
Indulge in the epitome of modern luxury with this stunning 3-storey semi-detached home Located in The Heart of Brampton. This architectural masterpiece boasts an exceptional layout, Boasts Over 2300 sq. ft. With 4 Spacious Bedrooms & 4 Washrooms, combining elegance and functionality seamlessly. Immerse yourself in spacious living areas, bathed in natural light. The Property Features An Open-Concept Design, With Plenty of Natural Light, 9 Ft. Ceilings On 2nd & 3rd Floor, and Modern Finishes. The 2nd Floor Features a Large Living Room and Dining Area, Perfect For Entertaining Guest. The Kitchen Is Fully Equipped With Stainless Steel Appliances, Granite Countertops, and Plenty of Storage Space. Discover a harmonious blend of indoor and outdoor living, perfect for entertaining or relaxing. Don't Miss Out On This Incredible Home!! (id:60626)
Century 21 Property Zone Realty Inc.
548 Terrace Way
Oakville, Ontario
Sophisticated 4+1 bedroom, 3.5 bath freehold townhome by Rosehaven Homes, nestled in a prestigious North Oakville pocket. Tailored for todays lifestyle, the main floor showcases soaring 9-foot ceilings, wide-plank engineered hardwood, and an airy living space. The welcoming family room offers a coffered ceiling and a warm gas fireplace perfect for relaxing evenings. A well-planned laundry area provides inside entry to the garage for everyday convenience. The chefs kitchen is equipped with a pantry, raised breakfast bar, and stainless steel appliances, seamlessly connecting to the dining area with French door access to the deck ideal for enjoying a quiet morning coffee. Upstairs, the primary retreat impresses with a 9-foot coffered ceiling, walk-in closet, and a spa-like five-piece ensuite featuring double vanities and a deep soaker tub. Three additional bedrooms share a bright four-piece main bath. The professionally finished lower level adds valuable living space, complete with a recreation room, gym, laminate flooring, and a fifth bedroom with ensuite privilege to a sleek three-piece bathroom. Ample storage keeps everything neatly organized. Enhanced by thoughtful upgrades, the home boasts oversized windows, California shutters, upgraded trim and doors, in-ceiling speakers, oak staircases, exterior coach lights, and an rough-in for an EV charging unit. Located in a vibrant, family-oriented community, your are steps from Kings Christian Collegiate and minutes from Sixteen Mile Sports Complex, trails, parks, excellent schools, shopping, dining, the hospital, and key commuter routes. This home delivers both elegance and practicality in one remarkable package.**Virtually staged pictures** (id:60626)
RE/MAX Aboutowne Realty Corp.
548 Terrace Way
Oakville, Ontario
Sophisticated 4+1 bedroom, 3.5 bath freehold townhome by Rosehaven Homes, nestled in a prestigious North Oakville pocket. Tailored for todays lifestyle, the main floor showcases soaring 9-foot ceilings, wide-plank engineered hardwood, and an airy living space. The welcoming family room offers a coffered ceiling and a warm gas fireplace perfect for relaxing evenings. A well-planned laundry area provides inside entry to the garage for everyday convenience. The chefs kitchen is equipped with a pantry, raised breakfast bar, and stainless steel appliances, seamlessly connecting to the dining area with French door access to the deck ideal for enjoying a quiet morning coffee. Upstairs, the primary retreat impresses with a 9-foot coffered ceiling, walk-in closet, and a spa-like five-piece ensuite featuring double vanities and a deep soaker tub. Three additional bedrooms share a bright four-piece main bath. The professionally finished lower level adds valuable living space, complete with a recreation room, gym, laminate flooring, and a fifth bedroom with ensuite privilege to a sleek three-piece bathroom. Ample storage keeps everything neatly organized. Enhanced by thoughtful upgrades, the home boasts oversized windows, California shutters, upgraded trim and doors, in-ceiling speakers, oak staircases, exterior coach lights, and an rough-in for an EV charging unit. Located in a vibrant, family-oriented community, your are steps from Kings Christian Collegiate and minutes from Sixteen Mile Sports Complex, trails, parks, excellent schools ,shopping, dining, the hospital, and key commuter routes. This home delivers both elegance and practicality in one remarkable package.**Virtually staged pictures** (id:60626)
RE/MAX Aboutowne Realty Corp.
1831 30 Avenue Sw
Calgary, Alberta
This home offers over 2,800 sq ft of total developed living space, including the developed basement, located in the established community of Marda Loop! Located on a quiet, low-traffic street, this home offers a welcoming community atmosphere. A two-car garage with additional street parking provides everyday convenience. The property is within one block of a daycare and Montessori school, and just two blocks from a large park that includes a playground, tennis courts, outdoor pool, beach volleyball area, soccer fields, pump track, and community library. You are greeted by an open-to-above foyer with a front flex/office area accented by a unique feature wall. Hardwood flows throughout the main floor, leading through the central gourmet kitchen with plenty of counter and cabinet space. High-gloss cabinets, under-mount lighting and a unique backsplash give this kitchen a fun and modern feel, and are offset with stainless appliances and black lighting fixtures. The living area centers on a floor-to-ceiling fireplace flanked by built-in shelving, and large patio doors provide an abundance of natural light and open to the sunny south back yard. Three bedrooms upstairs including the spacious master bedroom with luxurious ensuite featuring freestanding tub, tiled shower, dual vanities with under-cabinet lighting, and skylight. The secondary bedrooms are also generous sizes, and each have large closets with custom organizers. A convenient upper laundry room and additional skylights in the hallway complete the upper floor. Downstairs, the fully developed basement showcases a large rec room with wet bar, 4th bedroom and full bathroom. Outside enjoy a deck with glass railing & gas hook-up, fully landscaped and fenced yard. Enjoy nearby coffee shops, restaurants, and daily amenities within walking distance, with quick access to 17 Avenue SW, 4 Street SW, and downtown. The area also features an off-leash park, river pathways for cycling and jogging. (id:60626)
Bode Platform Inc.
71 Sinclair Street
Dartmouth, Nova Scotia
Spectacular new home overlooking Lake Banook in an outstanding area. Walk the trails around Sullivan's Pond and Lake Banook to Birch Grove Beach, watch world class paddling and events at the clubs, walk to the ferry or groceries. AMAZING! This brand new home will instantly impress with the large open spaces and massive windows for so much natural light. Main floor has a stunning kitchen with large island to gather family and guests around with views to the lake. Take the living and entertaining outside to the full length deck through sets of massive patio doors from the great room. Kitchen features quartz counters and a fabulous walk in pantry with a prep sink, plus new stainless steel appliances included. A Flex space is ideal for a separate dining room, tv room, home office or play room on the main floor. A discrete powder room for guests completes this level. Upstairs your Primary bedroom retreat will take your breath away with the gorgeous views, a large walk in closet and a spa-like ensuite bath with double raised and underlit vanity, separate shower and lovely soaker tub. Two more bedrooms up, a main bath and upper floor laundry make for a terrific upper level. Downstairs you will find a large rec room with bright patio doors, a wet bar, and another full bath. Hardwood floors on upper levels, laminate in the basement, ceramic in baths and foyer -- carpet free -- and the comfort of heat pumps. This is a rear opportunity for a brand new home in a super awesome location. (id:60626)
Plumb Line Realty Inc. - 12234
Blk 16-03 -15 Archambault Way
Vaughan, Ontario
Step inside ~ 15 Archambault Way, a brand-new Archetto townhome in an exclusive enclave of POTL towns, offering modern design, quality construction, and full Tarion warranty protection. Thoughtfully upgraded throughout, this 3-bed, 3.5-bath home features smooth ceilings, pot lights, and a gourmet kitchen with Silestone Halcyon Quartz counters, full backsplash, waterfall island, chimney hood fan, and soft-close cabinetry. Enjoy Lexington Charleroi Oak laminate flooring, stained oak stairs with iron pickets, and a stunning ensuite with frameless glass shower, quartz vanity, Moen Kyvos fixtures, and 1224 tiles. Two private balconies, A/C, and a walk-up basement add comfort and value. (id:60626)
Spectrum Realty Services Inc.
360 Salal Road
Bowen Island, British Columbia
Nestled on a sun-drenched 2.5-acre lot bordering Josephine Lake, this delightful 2 bed log cabin offers the perfect blend of rustic charm & modern comfort. Surrounded by nature, this home features an open-concept living space with stunning wood beams & a cozy wood-burning stove, creating an inviting atmosphere to relax & unwind. Embrace a peaceful retreat with picturesque views of the surrounding forested landscape. Step outside to your expansive, private lot where you can enjoy gardening, outdoor activities & loads of sunshine. Highland Estates is known for its proximity to nature with hiking trails, beaches & all the charm of Bowen Island just a short drive away. (id:60626)
Dexter Realty

