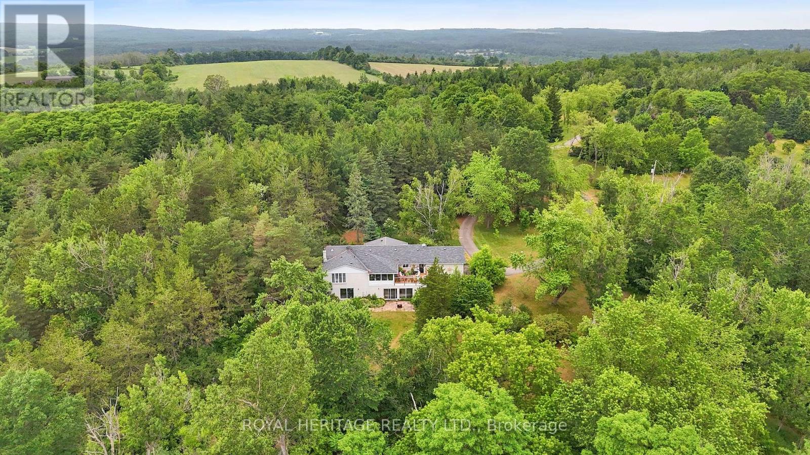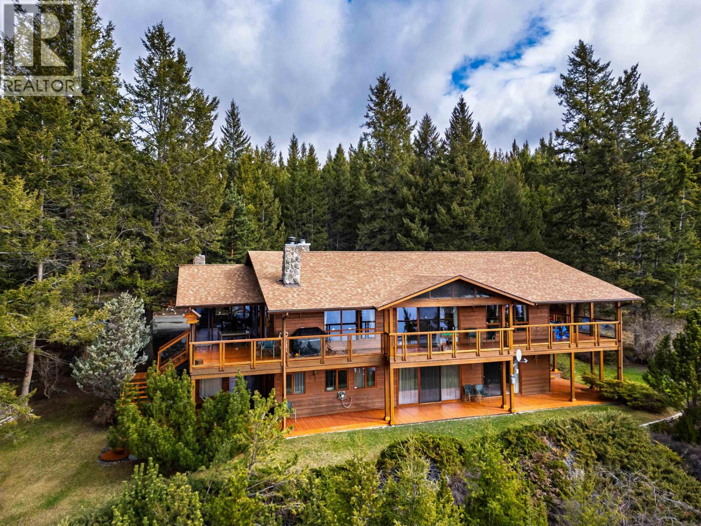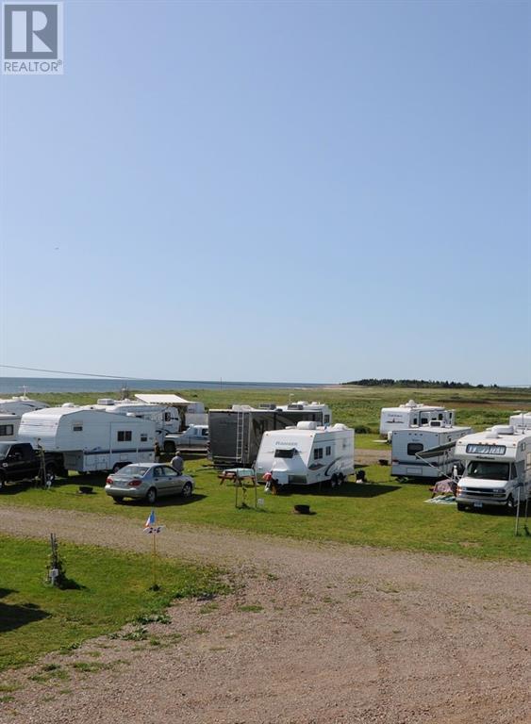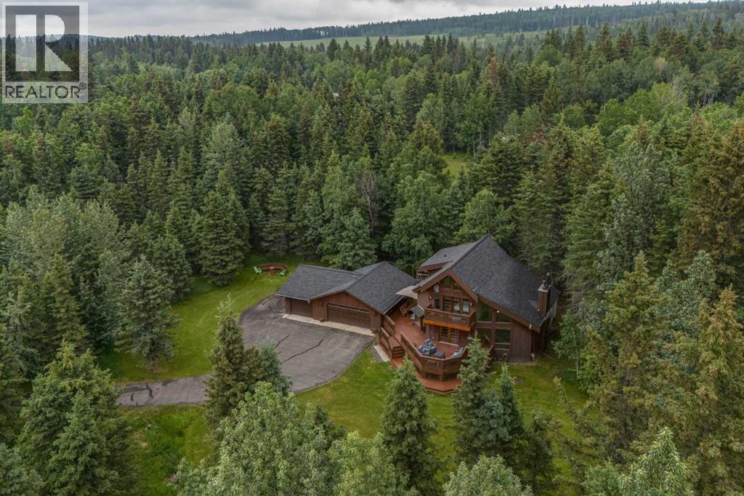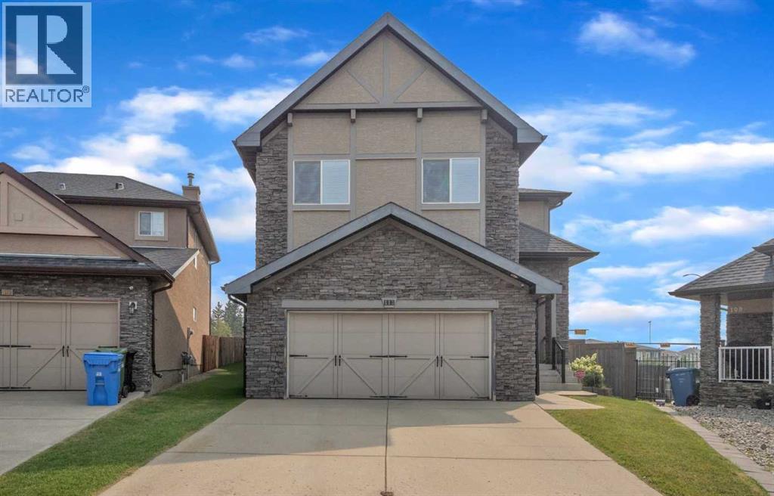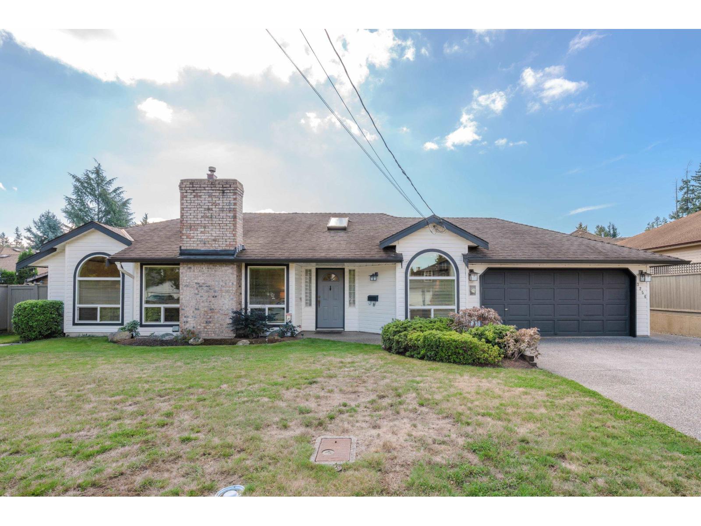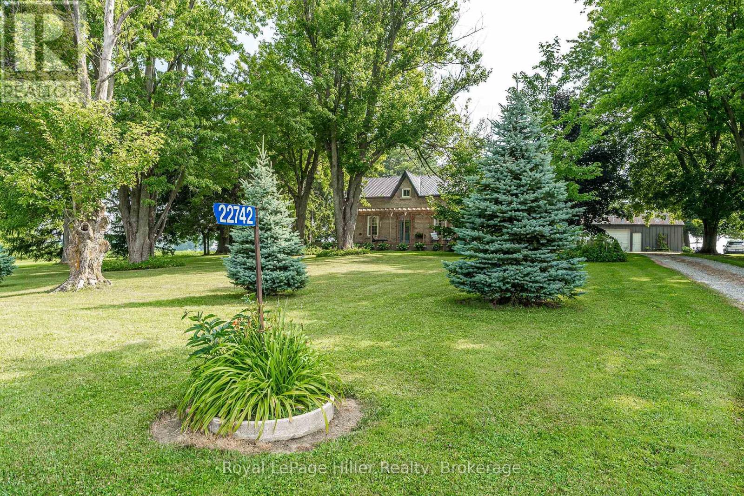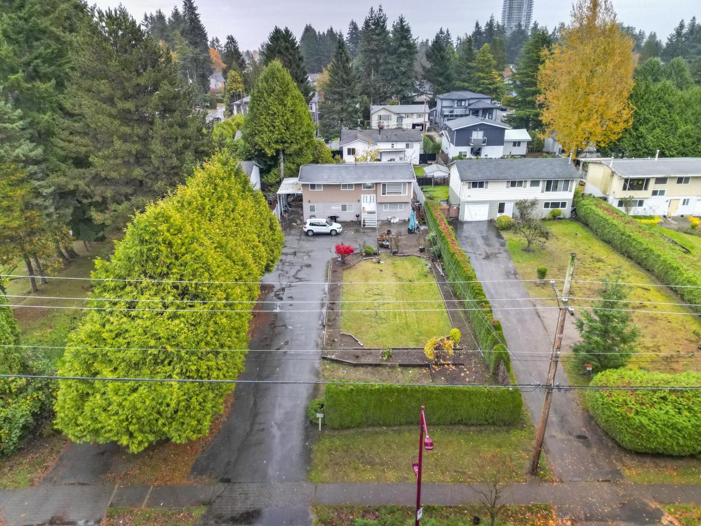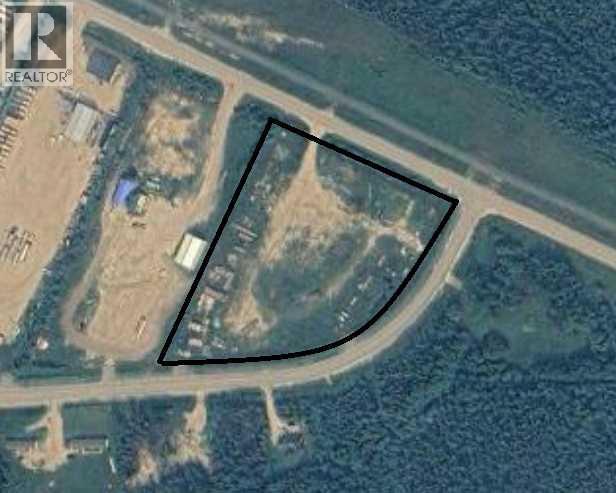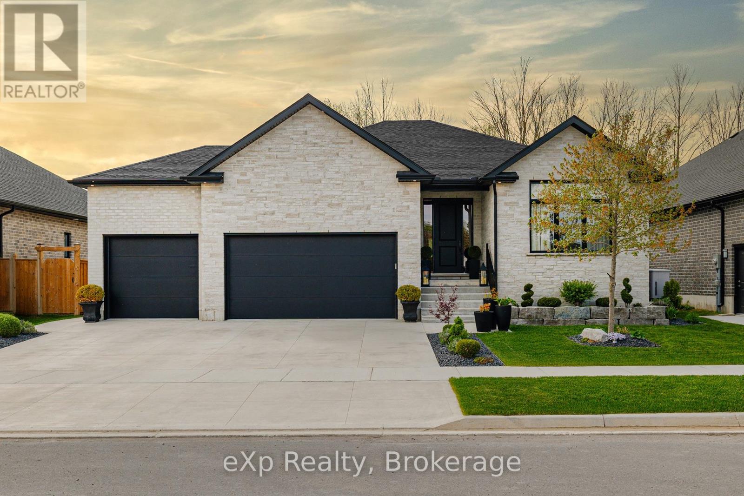2501 Ganaraska Road
Port Hope, Ontario
WATCH INCREDIBLE DRONE VIDEO! A long, tree-lined driveway leads to this private 27-acre estate; peaceful, secluded, and surrounded by nature. Never before offered for sale. this one-owner, custom-built brick bungalow offers over 3,500 sq. ft. of solid construction, designed for comfort and efficiency. Exterior built with solid concrete bricks - far more durable than standard clay bricks - it still looks new! Set high and dry with no sump required, the home features 400-amp hydro and a 3-ton heat pump, keeping total hydro and heating costs around $2,900 for 2024. The lower level includes a large family room with beam construction, a floor-to-ceiling stone fireplace, and an 8-foot-deep, kidney-shaped indoor swimming pool. The pool has not been used for some time and is currently empty; a pool company has inspected it and provided an estimate for bringing it back to full use. Water in pool pictures is virtually enhanced. Sliding doors on lower level open to a private patio, while the main level offers walkouts to a south-facing deck and a bright sunroom, ideal spaces for relaxing and entertaining. This exceptional estate offers privacy and space while being just minutes to Highways 407, 115, and 401, and close to Ganaraska Forest, Rice Lake, and Brimacombe Ski Hill. Only an hour to downtown Toronto, yet set in a quiet, natural setting. With an attached two-car garage and the benefit of the Managed Forest Tax Incentive, this is a well-built home in a great location, a rare opportunity to enjoy country living at its best. Home Inspection available on request. Motivated Sellers have already purchased another home. Quick closing available. (id:60626)
Royal Heritage Realty Ltd.
6342 Northshore Drive
Horse Lake, British Columbia
* PREC - Personal Real Estate Corporation. A unique opportunity with breathtaking views of Horse Lake! This stunning 10-acre property offers approx. 400 ft of water frontage and borders Crown Land for added privacy. Ideal for year-round living, a secondary luxery retreat or a potential B&B. Outdoor highlights include: dock and boathouse, outdoor cooking area, smokehouse, charming chapel, and covered wood storage. Inside, you will have ample living space in this southern exposed rancher with a walk-out basement. The spacious primary suite features lake views, a walk-in closet, and large ensuite. You will also find two self-contained apartments - perfect for guests or income opportunities. The main living area is bright and open, fantastic for entertaining & family gatherings with access to a beautiful wraparound deck. (id:60626)
Exp Realty (100 Mile)
RE/MAX 100
490 Val Comeau
Val-Comeau, New Brunswick
One of a kind business opportunity to own one of New Brunswick's most popular and prosperous campgrounds. Camping de la Dune offers great-sized campsites with saltwater beaches with a 5 KM stretch of golden sand. The beach is backed by substantial dunes and washed by the constant flow of breakers from the Gulf of St. Lawrence. This NB Campground is surrounded by a multitude of attractions, providing plenty of family-oriented options that are fun, exciting, and pleasing to campers of all ages. Don't miss out on this chance and call today! Une occasion d'affaires unique de posséder l'un des terrains de camping les plus populaires et les plus prospères du Nouveau-Brunswick. Le Camping de la Dune propose des campings de grande taille avec des plages d'eau salée avec une étendue de 5 KM de sable doré. La plage est adossée à d'importantes dunes et baignée par le flot constant de déferlantes du golfe du Saint-Laurent. Ce terrain de camping du Nouveau-Brunswick est entouré d'une multitude d'attractions, offrant de nombreuses options familiales qui sont amusantes, excitantes et agréables pour les campeurs de tous âges. Ne manquez pas cette chance et appelez dès aujourd'hui! (id:60626)
RE/MAX Avante
106 Mountain Lion Drive
Bragg Creek, Alberta
Tucked among the trees on a serene, S-shaped drive, this charming chalet-style home offers privacy, warmth, and an easy connection to nature, just minutes from the shops and cafes of Bragg Creek and an easy 25-minute drive to Calgary. With over 2,500 sq. ft. of living space, this home blends rustic character with thoughtful updates, designed for relaxed living and quiet inspiration. Step inside to a bright, reverse floor plan that makes the most of natural light and views. The open-concept main living area features vaulted, open-beam cedar ceilings and expansive windows framing the forest beyond. A stone-faced wood-burning fireplace anchors the space, perfect for cozy evenings after a day of exploring nearby trails. The kitchen offers both function and style with newer cabinetry, flooring, and a contemporary backsplash. French doors open to a large, sunny south-facing deck, an ideal outdoor living space for morning coffee, dining with friends, or simply breathing in the crisp mountain air. The main level includes a versatile bedroom or home office, a beautifully renovated full bathroom, and a convenient laundry room. Upstairs, the primary suite feels like a private retreat with its updated ensuite, walk-in closet, and a balcony overlooking treetops toward the Wintergreen ridge. A second bedroom with a half bath and an open loft area provide flexible space for guests, hobbies, or relaxation. The fully developed lower level offers a cozy family room with a gas fireplace, a spacious fourth bedroom currently set up as a craft room, another full bathroom, and ample storage. The oversized garage includes a third bay addition with a full subpanel and 220/50 amp wiring, ready for an EV, workshop, or hot tub, with an additional pad behind. Here, you can live close to nature while staying connected to everything you need. Enjoy golf at Wintergreen, endless recreation on the West Bragg Creek trail network, or adventures in Kananaskis, all just beyond your doorstep. (id:60626)
Century 21 Bamber Realty Ltd.
113 Aspen Stone Place Sw
Calgary, Alberta
Welcome home to Aspen Woods in your new 5-bedroom + office house with over 2700 sq ft of above-grade space plus a finished basement. This executive air-conditioned home is on a large pie-shaped lot with no neighbours behind and on a quiet cul-de-sac on a no-through road with a playground around the corner. The main floor of the home has an inviting foyer with freshly painted double doors (this makes moving large items a breeze) and two closets, including a rare walk-in closet at the entry. Notably, this home is entirely carpet-free: cherry hardwood on the main floor, oak hardwood upstairs, and durable vinyl plank in the basement. There is a formal dining room and a private office on the main floor plus a spacious kitchen/dining/living room. The oversized garage has tall ceilings and could fit a small lift. The laundry is located off the entry to the garage with more closet space. The chef’s kitchen has an enormous island with a matching kitchen table that can be used as an extension of the island. There is a gas range, multiple pantries, a trash compactor, a wine fridge, display areas, and more! You can also catch glimpses of the mountains while sitting at the kitchen table. The living room has built-in wall shelves, a gas fireplace, and big windows to the east. The backyard is designed for both relaxation and play, with a two-tier deck, large shed, play structure, mature landscaping, and two productive apple trees—all on a nearly 7,000 sq. ft. lot. Upstairs is extremely spacious with a large bonus room with vaulted ceilings and built-in shelving, a grand primary bedroom, and three secondary bedrooms. The primary bedroom gets warm morning light and has a 5-piece ensuite and a walk-in closet with custom organizers. The remaining 3 bedrooms upstairs share a bathroom with dual sinks and a separate area for the bathtub & toilet. The westerly bedrooms have great views of the Rockies and Foothills to wake up to. The upper two floors also have built-in ceiling speakers . The fully finished basement includes a fifth bedroom with a built-in sink (ideal for a home-based business requiring a sink), a spa-inspired bathroom with multi-head shower, a wet bar, large bright windows, and ample storage, including a finished space under the stairs. Aspen Woods is a premier neighbourhood of Calgary with lots of local shops, quick access to the mountains, and a choice selection of schools, including Webber Academy, Rundle College, Guardian Angel Catholic, and Dr. Roberta Bondar Elementary. This stately Aspen Woods property blends elegance, functionality, and family-friendly features—ready to welcome you home. (id:60626)
Cir Realty
13256 60 Avenue
Surrey, British Columbia
You will love this beautifully updated 3-bed, 2-bath Rancher in the sought-after Panorama neighbourhood! This meticulously maintained home features a stylish kitchen, laminate floors, fresh paint, Centra windows, quality Grohe & Toto fixtures & more, with lots of storage. The spacious Primary bedroom includes a luxurious renovated ensuite. Outside, enjoy a sunny, south-facing backyard that's fully fenced, private & landscaped with a water feature, pergola, large patio & storage shed. Attention Investors: with wide frontage, ample parking, & move-in ready appeal, this property is perfect to live in, hold & rent out, or build your dream home or possible duplex/triplex. Walk to shops, groceries, public & private schools, parks, playgrounds, dog park, churches & transit. OPEN SAT & SUN 2-4 (id:60626)
Royal LePage - Wolstencroft
22742 Nissouri Road
Thames Centre, Ontario
Welcome to this stunning 4.69-acre country property offering a unique blend of character and contemporary updates. This home has had a complete renovation in the last five years. Set in a picturesque and private setting, this beautifully maintained historic home features an addition, a wrap around pergola deck and numerous modern upgrades, making it a rare find for those seeking both charm and functionality. Step inside to discover a bright and spacious interior with a new kitchen, perfect for family meals and entertaining. Both the 3-piece and 4-piece bathrooms have been tastefully renovated and include heated floors for year-round comfort. The home also features a warm and inviting family room addition, a dedicated office, a cozy living room, and a formal dining area ideal for gatherings and celebrations. At the rear of the home, a mudroom leads out to a large new deck providing one of the many peaceful spaces to enjoy the outdoors of this property. Upstairs, you'll find four comfortable bedrooms, including one housed in the newest upper-level addition, offering ample space for family or guests. The grounds are equally impressive, with a small pasture at the front, a small creek, and walking trails that wind through the property complete with two charming footbridges. Whether you are enjoying a morning walk or an evening by the firepit, the natural beauty is all around. Additional outbuildings include a detached garage with a workshop at the back and includes electricity, a granary, and a barn with some new doors. Mature trees throughout the property add to the peaceful ambiance and provide shade, privacy, and a true country feel. This is an opportunity to own a well-loved country home that perfectly balances historic charm with modern living. Come explore and fall in love with everything this unique property has to offer. (id:60626)
Royal LePage Hiller Realty
404 5535 Hastings Street
Burnaby, British Columbia
BRAND NEW! Air Conditioned Rare PENTHOUSE Home! Absolutely Best Unit in the Whole Complex with STUNNING PANORAMIC VIEW! Move in Ready, Very Functional Open concept 1,180 SF, 3 King Sized Bedrooms + 2 Full Bath Luxury condo located in the Prestigious Capitol Hill in North Burnaby. Modern & Comtemporary design with quality finishing throughout the whole unit with Quality Bloomberg Stainless Steel appliance packages. Walking distance to Capitol Hill Elementary, Burnaby North Secondary schools & Kensington Park. 2-min drive to Kensington Square Shopping Centre & 5 minute proximity to SFU is a Big Bonus. This residence transcends the ordinary, offering both accessibility and cultural vibrancy. 1 Locker and 1 Parking ALL included. BONUS: Additional Parking may available. A/C option Avail. This is a Must See! [OPEN: SAT 1 - 3 PM & SUN 5 - 7 PM] (id:60626)
Ocean City Realty Inc.
8132 116 Street
Delta, British Columbia
Don't miss this one! Over 10,000sf lot with a newly renovated 1 bedroom mortgage helper. 4 beds and 3 baths make up the main with a bonus Sunroom with kitchen off of the dining room to use as a wok / spice kitchen and extra prep space. Enjoy living in this lovely home while waiting to build your dream home. Get into one of North Delta's most sough after family neighbourhoods. Walking distance to both McCloskey Elementary and North Delta Secondary. Open Houses Saturday and Sunday from 2-4 (id:60626)
Exp Realty
201 Northland Drive Rr
Conklin, Alberta
Embark on a journey of potential with this remarkable 4+ acre parcel of undeveloped land, strategically positioned in the community of Conklin. Boasting prime frontage, this commercial real estate gem is a blank canvas for visionary developers eager to shape the future. With over four acres of untouched potential, the possibilities are vast. The strategic location of this property in Conklin adds an extra layer of appeal, positioning it at the center of opportunity. Seize this rare opportunity to play a pivotal role in the evolution of Conklin's landscape, crafting a legacy that reflects innovation and forward-thinking development. Don't miss out on the chance to be a part of something extraordinary. Contact agent for an additional commercial property opportunity and for a list of housing options as well. (id:60626)
RE/MAX Connect
160 Victoria Street N
Kitchener, Ontario
Residential Mix usage usage and C6 Zoning! Triplex with strong rental income potential. Includes main floor commercial unit w/bathroom, upper 2-bed apartment (recently renovated), and 1-bed basement unit. Features steel roof, updated furnace/plumbing, separate hydro meters, and parking for 3. Steps to VIA/GO station & university campus. Priceless property for more possibilities ideal mortgage helper or investment! See Broker remarks! (id:60626)
Livio Real Estate
41 Gilmer Crescent
North Perth, Ontario
41 Gilmer Crescent is a beautifully crafted 5-bedroom, 3.5-bathroom home offering nearly 4,000 sq. ft. of thoughtfully designed living space. With two full kitchens and two ensuites, it's perfect for multigenerational living or added flexibility. The main floor features an expansive living room with 10' coffered ceilings, a beautifully appointed kitchen with quartz countertops and backsplash, a large island, a built-in coffee/appliance nook, and an adjacent dining area. Three spacious bedrooms include a luxurious primary suite with a 4-piece ensuite, walk-in closet, and access to a back porch overlooking the golf course. The oversized triple-car garage includes an in floor drain, man door and separate set of stairs leading to the basement. The fully finished walk-out basement offers incredible potential with a second full kitchen with 10' island, dining area, large rec room, two bedrooms - one with a private ensuite, and plenty of storage in the utility area. This home's additional features include 9' ceilings on both the main level and basement, complemented by 8' doors and 7.5" baseboards. There is Sonopan soundproofing panels between levels, in-floor heating in the basement (two zones), a Briggs and Stratton generator, upgraded appliances, and a fully fenced and landscaped yard. Backing onto the green of Listowel Golf Club's Vintage Hole 8, this home offers serene sunset views and a tranquil setting. Situated on a quiet, family-friendly crescent, this residence combines luxury, comfort, and functionality. (id:60626)
Exp Realty

