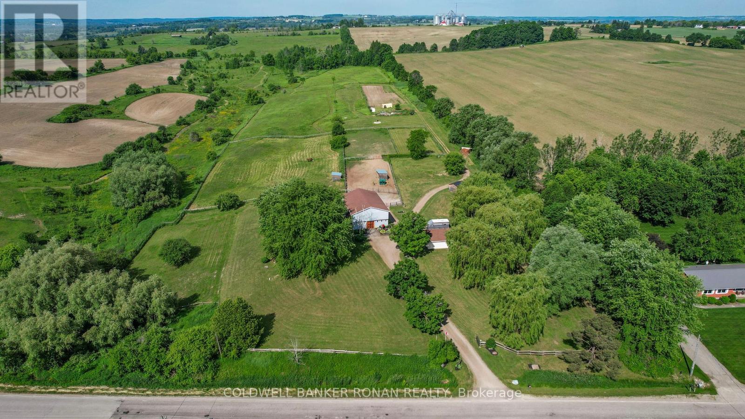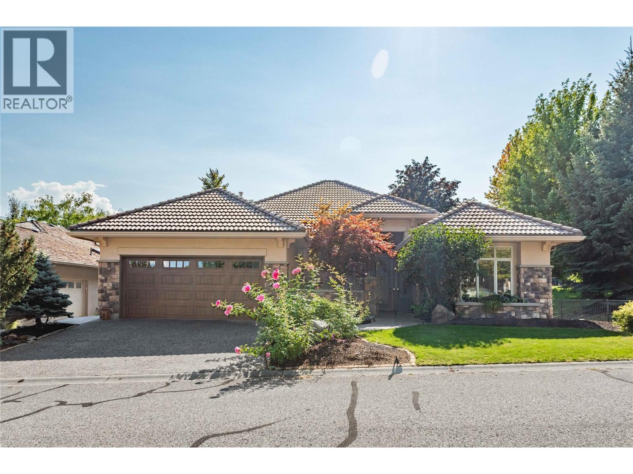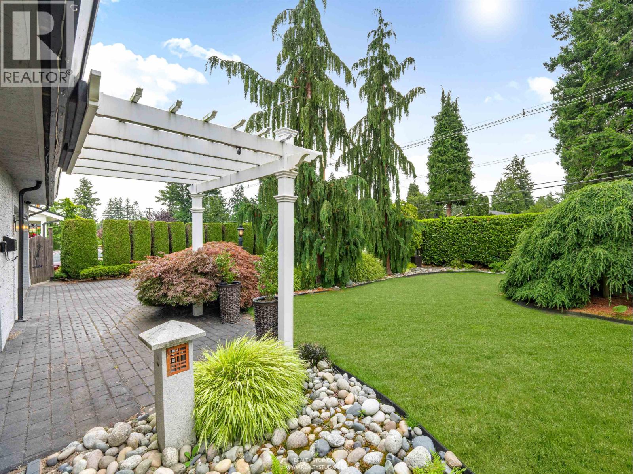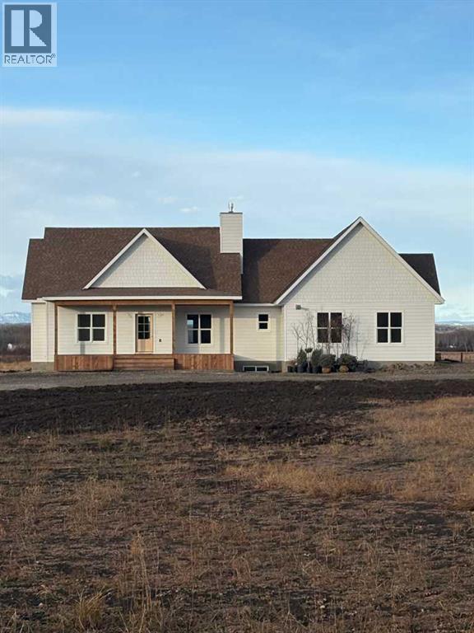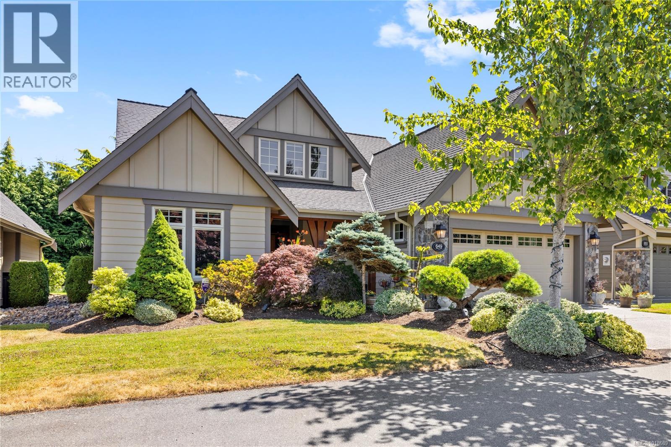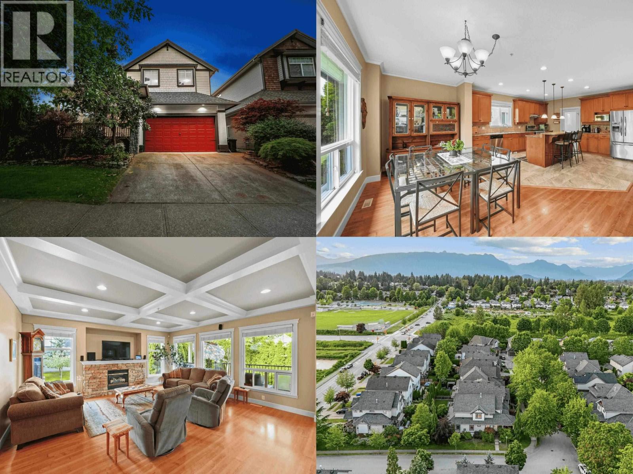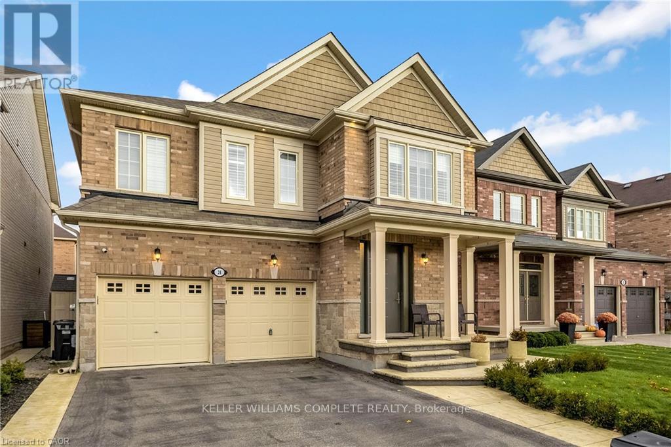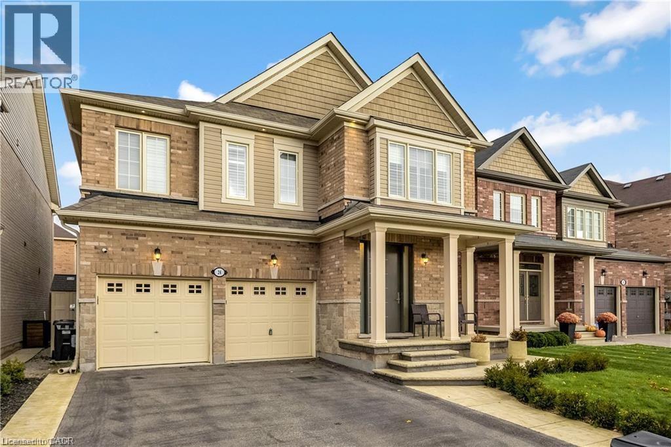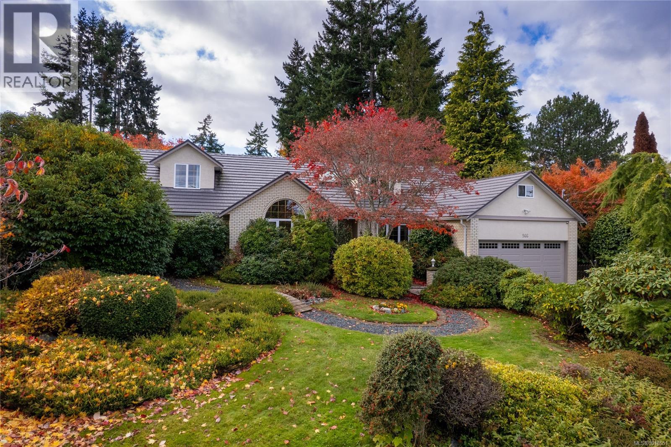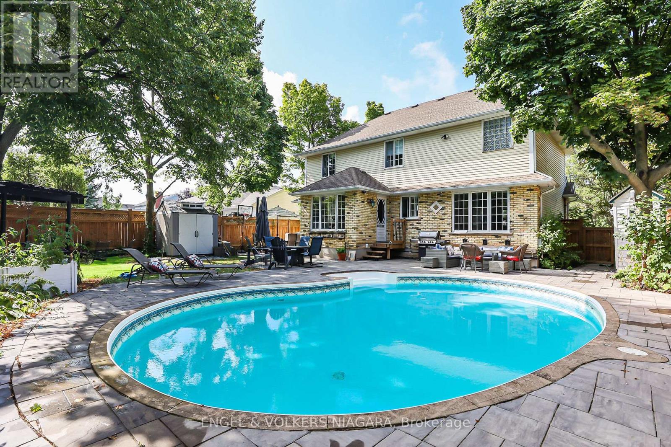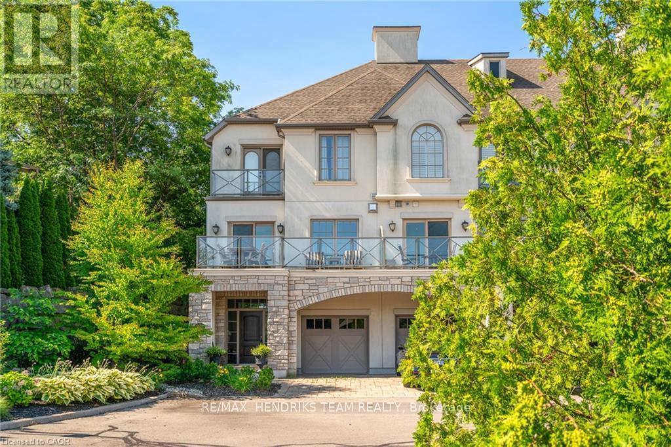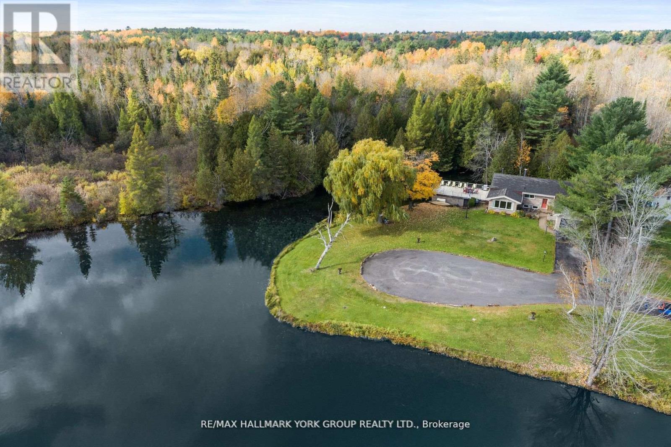4582 Concession Road 5
Adjala-Tosorontio, Ontario
This beautifully updated equestrian hobby farm blends privacy, space and country charm just 7 mins from Alliston. Set on almost 20 scenic acres w/ 4 fenced paddocks, groomed trails, and a 64x180 outdoor riding ring, its a dream property for horse lovers and outdoor enthusiasts alike. The 5-stall barn plus tack room has been completely redone on the interior, including premium System Fencing stalls & custom insulated Dutch doors. Lovingly maintained and upgraded, this unique barn also has an untapped 30x50 1,500 sqft hayloft or left to your imagination, the perfect studio or recreation room the opportunity here is endless. The 4bed, 2bath home offers character and function, starting w/ a large foyer and laundry/utility room w/ access to the barn. The main floor includes a nanny suite or office with 3pc bath and bar area. The country kitchen takes advantage of the most magical outdoor views, while the cathedral ceilings offer brilliant natural light & character. Cozy up to your wood burning fireplace, step outside onto the patio to take in the rolling views of your countryside or curl up on the covered front porch with your morning coffee, set back off the quiet paved road. Upstairs, the spacious primary suite features a walkout to a private deck, plus a loft-style living room with second walkout. Outdoors, enjoy apple trees, forested acreage & additional acreage perfect for roaming, entertaining, or for your very own hay fields. Other additions & features to this property includes a Mennonite-built shed for tools or equipment, regraded driveway, detached 2car garage, two movable Mennonite-built horse shelters & is hydro run behind the barn, ideal for future expansion. So many thoughtful updates throughout reflect the care & vision behind this unique property. Just 15 mins from Palgrave, 50 mins to Pearson & steps from Sheldon Creek Dairy this is rural living w/o compromise. Live, ride & grow in an unmatched setting this is the lifestyle you've been waiting for. (id:60626)
Coldwell Banker Ronan Realty
4157 Gallaghers Parkland Drive
Kelowna, British Columbia
This stunning rancher with basement backs onto a large park, offering privacy with green space on two sides and only one neighbour. The popular “Troon” plan features 4,189 sq. ft., 5 bedrooms, 3 full baths, 2 bedrooms + den on the main and 3 more bedrooms below. The lower level also includes a family room, gym, flex room, bonus room (wine cellar option), and a massive rec/media room built with an engineered beam so no pillars interrupt your space. Renovations in 2017 added quartz counters, large island, floor-to-ceiling cabinets, new appliances, California shutters, Hunter Douglas blinds, outdoor kitchen, LED lighting, built-ins in the media room, and more. Brand-new washer & dryer too! Enjoy outdoor living with a fenced front courtyard and large covered patio backing the park. Inside: a grand foyer, 11’ ceilings up, 9’ down, 3 gas fireplaces, French doors, basement surround sound, and a heated-floor granite bathroom. Double garage plus golf cart space. At Gallagher’s Canyon, enjoy 2 golf courses, tennis, indoor pool, fitness centre, billiards, woodworking, yoga, Pilates & more. Enjoy the peace and tranquility of a country setting minutes from the city amenities. Live the Okanagan lifestyle! (id:60626)
Century 21 Assurance Realty Ltd
5231 1 Avenue
Delta, British Columbia
Beautiful updated rancher in Pebble Hill, in Tsawwassen, this home offers the perfect blend of comfort & outdoor living. Situated on an expansive 8,900 square ft lot with mature privacy hedging. The meticulously landscaped garden is a private oasis featuring multiple sitting areas, pergola & underground sprinkler system.The rear outdoor space is an entertainer's dream, complete w glass-covered patio, pergola, gazebo, outdoor kitchen & ample space for hosting family & friends.Step inside to a 3 bed home with an open concept living/dining & updated kitchen w thoughtful design. Hardwood flooring, cozy gas fireplace & skylights create a bright & inviting atmosphere. Double garage+ multiple storage areas!Steps from Diefenbaker Park!! Opportunity-This home could be sold alone or together with 5221 1st Ave (id:60626)
Sutton Group Seafair Realty
RE/MAX Westcoast
33080 Range Road 61
Rural Mountain View County, Alberta
THIS BEAUTY IS ALMOST COMPLETE FOR YOU TO ENJOY COUNTRY LIVING AT IT’S FINEST!! ONLY MINUTES AWAY FROM SUNDRE and you can escape to the tranquility of country living with MOUNTAIN VIEWS in this stunning 2107 sq ft “custom built” bungalow by Rosewood Homes & Design! This gorgeous home is on a sprawling 2.85 acres on a quiet road (with no through traffic) and offers breathtaking views to the west, ensuring peaceful and picturesque living! The layout has been thoughtfully designed and offers spacious rooms throughout the home, creating a balance of personal space and family connection. The impressive 9’ ceilings on both floors, combined with large windows, create an open, yet inviting space! From the moment you step into the foyer you can see this is an exceptional home! The elegant hardwood floors that flow throughout the home add warmth and sophistication, and the open concept of the main floor enhances the flow and promotes interaction with family and friends! The spacious living room has custom white oak built-in’s, gas fireplace for added ambience, as well as warmth. The heart of the home is always the kitchen, and this one does not disappoint! A chef’s dream some may say! From the custom 8’ white oak island, exquisite quartz countertops, to the carefully selected appliances including a 5 burner gas range, pot filler, & OVERSIZED walk-in butler pantry with floor to ceiling storage & a window that brings in loads of light! This is a perfect kitchen for culinary enthusiasts & large family gatherings! The main floor laundry features quartz countertops, LG washer and dryer, & a large farmhouse sink. There are 4 well thought out bedrooms (one could be the perfect office) 3 of the bedrooms are on one side of the bungalow, and the huge primary suite on the other, providing a quiet and tranquil retreat! Unwind in this beautiful bedroom suite with vaulted ceilings, spacious 5 pc ensuite / soaker tub and walk in shower! BONUS is the 10’6” x 5’9” walk-in closet, and the priv ate door to the back deck where you can enjoy your morning coffee & mountain views! The undeveloped basement awaits your creative ideas to make it your own with room for a future family room, bathroom, 2 more bedrooms and storage room/cold room. The 24x26 garage is fully finished, heated, and provides ample space for vehicles, storage or a workshop. The Well produces 20 gpm, and there is a full filtration system and water softener, which still allows for 18 gpm! Don’t miss out on this rare opportunity to own a piece of paradise with a brand-new custom build, and so close to town! Call today and make your dream acreage a reality. Pls note** RMS square footage is based on builder's blueprint, many of the photos are a 3D rendering to give an idea of what the home will be. If interested in leasing some additional land please contact your favorite Realtor for more details (id:60626)
Royal LePage Community Realty
649 Eaglewood Crt
Qualicum Beach, British Columbia
Embrace an idyllic lock-and-go lifestyle with the responsibility of gardens and the exterior maintained by the well-run strata. Eaglewood is a sought-after exclusive enclave of quality-built homes located in the upscale golf course community of Eaglecrest; only a 5-minute drive to amenities & a short stroll to one of the best stretches of sandy beach on Vancouver Island. The Elm Model features a fire-lit Great Room that boasts an elegant Craftsman style & complemented by modern conveniences for every day living. Soaring ceilings enhance the airiness of the living space while the open concept kitchen features upscale appliances & a walk-in pantry. Rich hardwood floors, crown mouldings, built in sound in great room, solid surfaces in the kitchen & bathrooms add to the interior. Two generously sized bedrooms with dedicated bathrooms are positioned on opposite sides of the home. A large, private media room/office is found upstairs along with the third bedroom & ensuite. French Doors lead to an exceptionally private east facing rear garden concealed from neighbours by lush evergreen hedges. Mirage screen doors front and back, lots of storage (crawl space, garage attic and under stairwell in-house). (id:60626)
Royal LePage Parksville-Qualicum Beach Realty (Qu)
11241 Blaney Way
Pitt Meadows, British Columbia
Welcome to 11241 Blaney Way! A beautifully maintained 4-bed, 3-bath corner-lot home in Pitt Meadows´ Bonson Landing. With nearly 2,800 sq/ft, this spacious layout features high ceilings, large windows, and an open-concept main floor with formal living/dining, a family room, and a well-equipped kitchen with maple cabinets, stainless steel appliances, and a large island. Upstairs offers 4 bedrooms, including a generous primary with walk-in closet and spa-inspired ensuite. Enjoy a private, landscaped yard with a covered patio-perfect for year-round use. A double garage, large crawl space, and extra parking add everyday convenience. Located steps from trails, parks, schools, and Osprey Village, with easy access to the Golden Ears Bridge and West Coast Express, this is the ideal family home. (id:60626)
Oakwyn Realty Ltd.
24 Macbean Crescent
Hamilton, Ontario
Welcome to 24 Macbean Crescent where elegance meets sophistication, a testament to the ultimate design in every detail. This meticulously maintained 2 Storey home with a gorgeous exterior facade and a double car garage will have you falling in love, not to mention the professionally installed stamped concrete front porch and steps (2021). Over 3000 sq ft of finished living space, 4 spacious bedrooms, 5 updated bathrooms, it truly offers all that you desire! As you enter the home through the upgraded front entrance door (2020), you will appreciate the bright and open foyer with lovely floor tiles (2019) and custom built in cabinets. Next is the luxurious living room, the shiny and bright pot lights that complement the coffered ceilings so seamlessly to the opulent brick veneer wall (2022) and custom built in cabinetry for those memorable family photos. Let's make our way to the exquisite kitchen (2019) with gorgeous cabinetry and cedar stone countertops to add that unique touch. With newer appliances, stylish fixtures, an oversized kitchen island and large sliding doors that lead to the backyard, what more could you ask for? Speaking of the backyard, check that oasis out. Some notable features are the canopy awning (2023) and the exposed aggregate concrete (2023). As we head upstairs you will appreciate that the carpets have been removed & replaced with newer flooring in all the bedrooms. There are 4 spacious bedrooms & 3 bathrooms. Two of the bedrooms have updated ensuites. The primary bedroom has a huge walk-in closet and a 5pc ensuite! All the bedrooms have CUSTOM closet organizers (2023) that were specifically designed for each closet. WOW! The finished basement (2019) provides a kitchenette, a 3-pc bathroom, family area for those get-togethers, and a spacious room that could be used as a gym or office, you decide! This beautiful home is within steps to the conservation area and parks. All other amenities are conveniently located near you. (id:60626)
Keller Williams Complete Realty
24 Macbean Crescent
Waterdown, Ontario
Welcome to 24 Macbean Crescent where elegance meets sophistication, a testament to the ultimate design in every detail. This meticulously maintained 2 Storey home with a gorgeous exterior facade and a double car garage will have you falling in love, not to mention the professionally installed stamped concrete front porch and steps (2021). Over 3000 sq ft of finished living space, 4 spacious bedrooms, 5 updated bathrooms, it truly offers all that you desire! As you enter the home through the upgraded front entrance door (2020), you will appreciate the bright and open foyer with lovely floor tiles (2019) and custom built in cabinets. Next is the luxurious living room, the shiny and bright pot lights that complement the coffered ceilings so seamlessly to the opulent brick veneer wall (2022) and custom built in cabinetry for those memorable family photos. Let’s make our way to the exquisite kitchen (2019) with gorgeous cabinetry and cedar stone countertops to add that unique touch. With newer appliances, stylish fixtures, an oversized kitchen island and large sliding doors that lead to the backyard, what more could you ask for? Speaking of the backyard, check that oasis out. Some notable features are the canopy awning (2023) and the exposed aggregate concrete (2023). As we head upstairs you will appreciate that the carpets have been removed & replaced with newer flooring in all the bedrooms. There are 4 spacious bedrooms & 3 bathrooms. Two of the bedrooms have updated ensuites. The primary bedroom has a huge walk-in closet and a 5pc ensuite! All the bedrooms have CUSTOM closet organizers (2023) that were specifically designed for each closet. WOW! The finished basement (2019) provides a kitchenette, a 3-pc bathroom, family area for those get-togethers, and a spacious room that could be used as a gym or office, you decide! This beautiful home is within steps to the conservation area and parks. All other amenities are conveniently located near you. (id:60626)
Keller Williams Complete Realty
566 Crescent Rd W
Qualicum Beach, British Columbia
We are full of wonderful surprises. There is so much more than meets the eye from this coveted location on ''The Crescent''. Established grounds offering a sense of permanance, with landscaping seasonally ablaze in colour this home presents an appealing streetscape no matter what the month we are in. Deceptively large with over 3400 square feet comprising 4 bedrooms, 5 bathrooms with every living space generously proportioned yet welcoming and warm. Worth special mention is the 40'x 11' second floor living/flex space offering classic dormer windows and an adjacent generously proportioned bedroom with ensuite. Perfect for extended family, guests, B&B or workspace/hobby room. From your front door you can take a short stroll to the seaside atractions that draw people from across the world to vacation here. Just down the road you can connect to a variety of walking trails one leading into town along the sensory rich Grandon Creek Trail. This home is quite special and so is the location. (id:60626)
Royal LePage Parksville-Qualicum Beach Realty (Pk)
624 Simcoe Street
Niagara-On-The-Lake, Ontario
Fabulous multi-generational home in Niagara on the Lake! This unique home has so much to offer. Upper levels have 4 large bedrooms and 2.5 baths. Open concept main floor fully updated in 2021 with new flooring, kitchen, bathrooms and paint. Lower level in-law suite has 2 bedrooms, 1 bathroom and laundry with separate entrance from garage. Backyard has had extensive work done including new fence, new interlock, new shed, new safety cover for pool and new salt cell. Wonderful out door space for relaxing or entertaining. The salt water pool is heated and has a solar blanket included. Hydro box for hot tub in place as well as gas line for BBQ and fire table. This home is conveniently located just 220 meters from the Niagara on the Lake library and community center. A short 15 minute walk will take you to Queen street Niagara on the lake and all the shops and restaurants. Only 15 minute drive to the QEW, for trips into the city or commuters. New AC in 2021. New owned hot water tank 2022. Basement apartment previously rented for $2200/month. (id:60626)
Engel & Volkers Niagara
20 - 19 Lake Street
Grimsby, Ontario
Style. Sophistication. Serenity. Live in luxury at the exclusive Mariner Bay Estates waterfront community in Grimsby! Nestled in a private, resort-like enclave and built by esteemed quality builder Gatta Homes. This executive end unit townhome includes a deeded boat slip and showcases timeless craftsmanship, premium upgrades, and stunning marina views on the water's edge of Lake Ontario. Over 2,500 square feet of exceptionally finished space on 3 levels. The main level welcomes you into a spacious foyer with 10 ceilings, dual direct access into the garage with the second door leading into a finished workshop and adjacent 2 piece bath. Beautiful staircases or your own private elevator will take you to each floor. The second floor is designed for entertaining with its open concept design with 9 foot ceilings in both living and dining spaces along with a gas fireplace and sliding patio doors leading out to a large terrace overlooking the marina. The chef-inspired kitchen with high-end appliances, granite counters, and an oversized island is simply wonderful! A butlers pantry connects to a flex use space - dining room, den, or home office - whatever works best for you and your lifestyle. It opens to a private rear patio offering another great place to relax and unwind. A second powder room conveniently completes this level. Being an end unit, you'll love the extra windows on the bedroom level - also with high ceilings throughout. Fabulous primary suite with Juliette-plus balcony, lots of closet space and 5-piece ensuite with soaker tub, double sink vanity and separate shower. Lovely guest bedroom with 3-piece ensuite, Juliette balcony and a super convenient large laundry closet complete this floor. Ideally located between Toronto and Niagara's top wining and dining establishments and this one-of-a-kind waterfront residence offers an elevated lifestyle that's sure to keep you happy for years to come! (id:60626)
RE/MAX Hendriks Team Realty
102 Albert Street
Kawartha Lakes, Ontario
A Rare Opportunity With a $700,000 Vendor Take-Back Mortgage Available at an Attractive 0% Interest Rate for a Term of Two (2) Years. Welcome to Your Paradise! This Remarkable 3-Bed Waterfront Bungalow Is Nestled Along the Stunning Gull River, With Direct Access to the Picturesque Balsam Lake in Kawartha Lakes. Located in the Charming Town of Coboconk (Coby), This Property Is Situated in the Heart of Cottage Country & Offers Convenient Access to Highway 35 Making It a Mere 1.5-Hour Drive From Toronto. Prepare to Be Captivated by the Mesmerizing Water Views That Greet You From Almost Every Room in This Delightful Home. Step Out Onto the Expansive Deck, Overlooking the Tranquil Gull River, and Immerse Yourself in the Beauty of Nature. Enjoy the Convenience of Sandy Swimming and Excellent Fishing Opportunities Right From Your Private Dock. With Its Superb Location, This Property Presents an Exceptional Opportunity for Short-Term Rentals, Offering the Potential for Additional Income. Privacy Is Paramount in This Haven, Allowing You to Relish the Serenity and Seclusion This Waterfront Retreat Provides. The Boathouse Is a True Gem, Accommodating Two Fishing Boats or One Large Boat, Allowing You to Effortlessly Explore the Waters at Your Leisure. Privacy Is Paramount in This Haven, Allowing You to Relish in the Serenity and Seclusion That This Waterfront Retreat Provides. Create Memories That Will Last a Lifetime and Indulge in the Countless Recreational Activities That Await You. (id:60626)
RE/MAX Hallmark York Group Realty Ltd.

