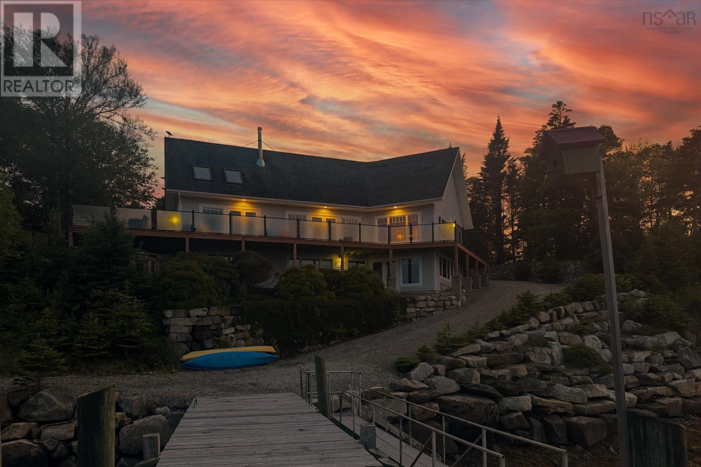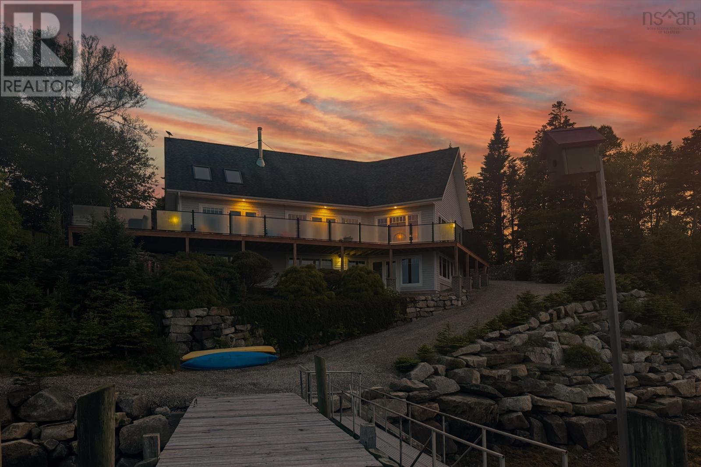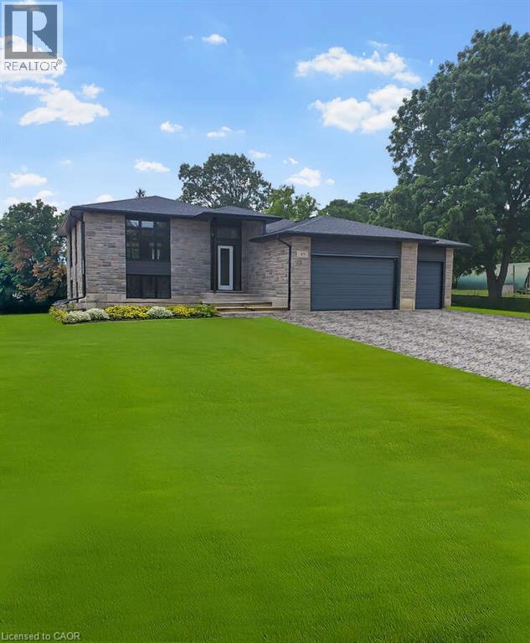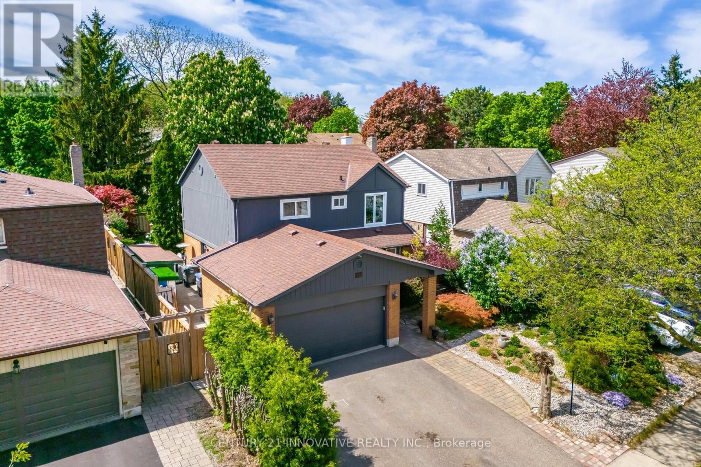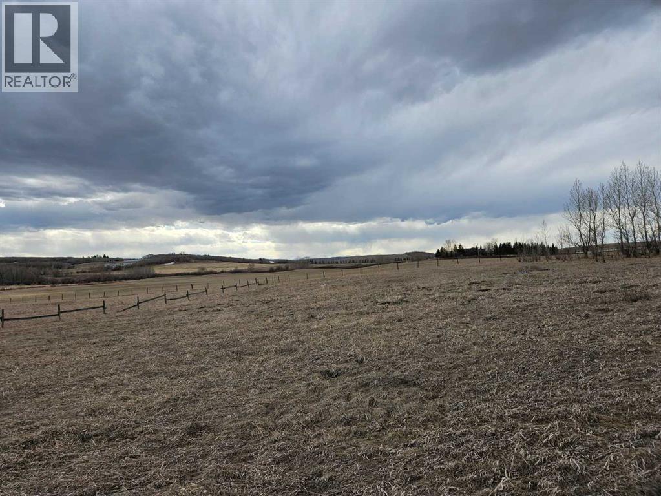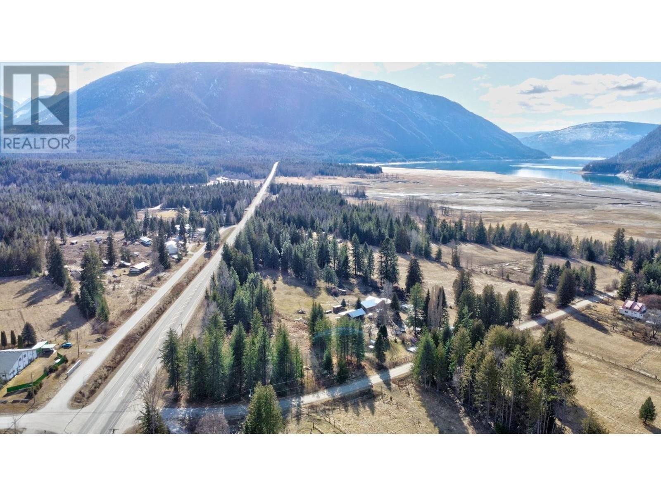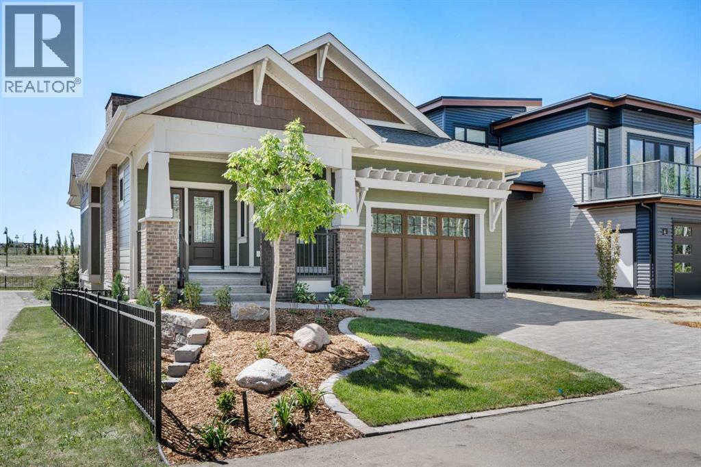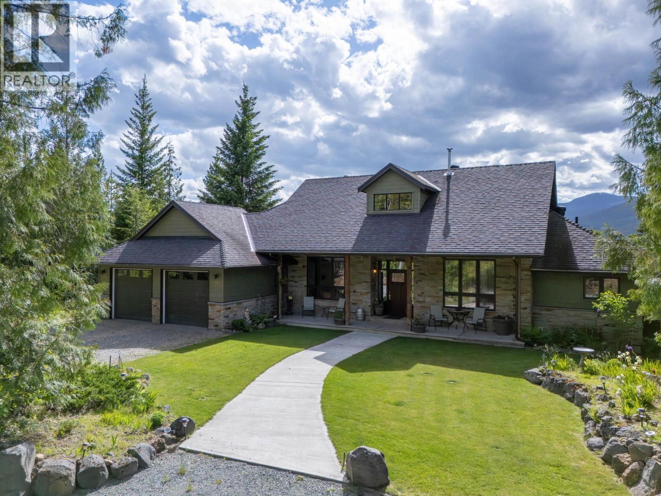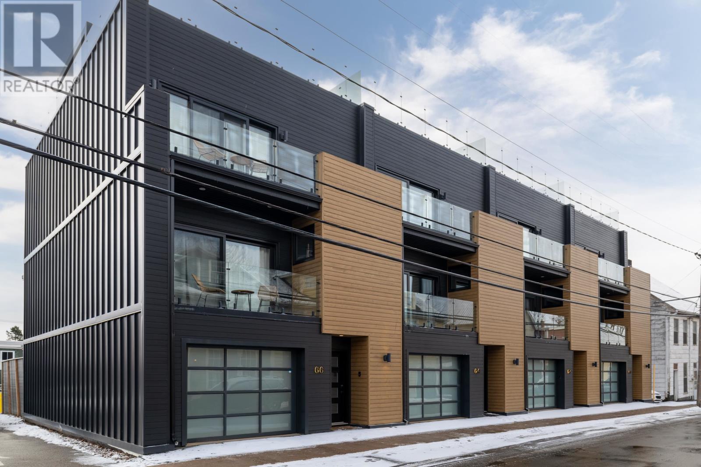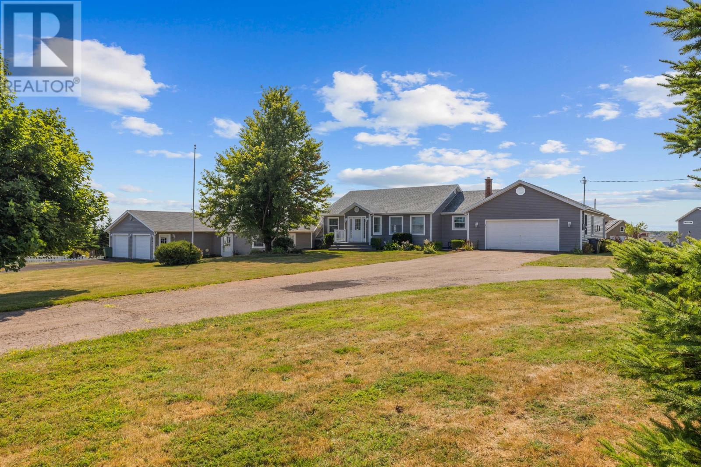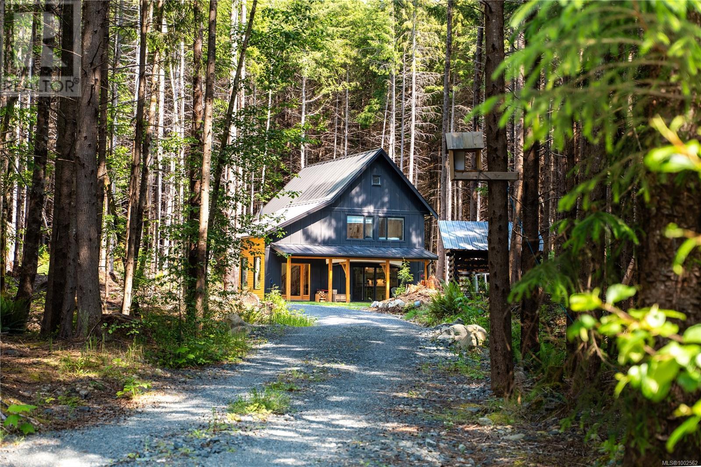1043 Chemin Tittle Road
Surettes Island, Nova Scotia
Coastal Dream Home Designed for the Serious Boating Enthusiast! This exceptional property boasts over 300 feet of direct deep-water frontage, complete with a private wharf and floating dockperfect for multiple watercraft and offering seamless access to the open sea. Custom designed by architect Robert Chipman, this 3,200 sq ft residence has been meticulously maintained since its construction in 2006. The open-concept main floor is ideal for entertaining, featuring a striking whitewashed pine ceiling with oversized beams, a beautiful shiplap fireplace, and expansive windows that frame breathtaking ocean views. A brand-new deck with glass railings ensures uninterrupted sightlines from every angle. The chefs kitchen includes a large granite-topped island, walk-in pantry, and extensive cabinetry. The main floor also hosts a serene primary suite with private walkout to the deckwired for a hot tuband a combined laundry/powder room. Upstairs, a charming loft with opening skylights makes a perfect office or reading nook. The lower level features two spacious bedrooms, a full bathroom, utility room, storage room, and a large family room already plumbed for a second kitchen. An attached 22 x 45 garage includes a half bath, with a games room and massive storage space above. Outside, the beautifully landscaped grounds showcase rock walls, mature shrubs, fruit trees, and a full high-bush blueberry orchard. Outbuildings include a 45 x 45 commercial-grade steel building with woodshop loft, half bath, and its own electrical entrance, a garden shed housing the diesel generator (piped underground to the main home), and a chicken coop with a fenced enclosure. This is more than just a homeits an unmatched coastal lifestyle. (id:60626)
Modern Realty
1043 Chemin Tittle Road
Surettes Island, Nova Scotia
Coastal Dream Home Designed for the Serious Boating Enthusiast! This exceptional property boasts over 300 feet of direct deep-water frontage, complete with a private wharf and floating dockperfect for multiple watercraft and offering seamless access to the open sea. Custom designed by architect Robert Chipman, this 3,200 sq ft residence has been meticulously maintained since its construction in 2006. The open-concept main floor is ideal for entertaining, featuring a striking whitewashed pine ceiling with oversized beams, a beautiful shiplap fireplace, and expansive windows that frame breathtaking ocean views. A brand-new deck with glass railings ensures uninterrupted sightlines from every angle. The chefs kitchen includes a large granite-topped island, walk-in pantry, and extensive cabinetry. The main floor also hosts a serene primary suite with private walkout to the deckwired for a hot tuband a combined laundry/powder room. Upstairs, a charming loft with opening skylights makes a perfect office or reading nook. The lower level features two spacious bedrooms, a full bathroom, utility room, storage room, and a large family room already plumbed for a second kitchen. An attached 22 x 45 garage includes a half bath, with a games room and massive storage space above. Outside, the beautifully landscaped grounds showcase rock walls, mature shrubs, fruit trees, and a full high-bush blueberry orchard. Outbuildings include a 45 x 45 commercial-grade steel building with woodshop loft, half bath, and its own electrical entrance, a garden shed housing the diesel generator (piped underground to the main home), and a chicken coop with a fenced enclosure. This is more than just a homeits an unmatched coastal lifestyle. (id:60626)
Modern Realty
49 George Street
Bright, Ontario
For more info on this property, please click the Brochure button. Located at 49 George St in Bright, ON. This stunning custom modern split bungalow offers 3703 square feet of finished living space. 1979 square feet are on the main floor and 1724 square feet are in the walkout raised basement. This home is located on a generous 0.8 acre lot and features a large 3 car garage and a host of luxurious amenities for modern living. The home welcomes you with a soaring 14ft high foyer and 9ft ceiling heights on the main floor. The open-concept layout connects a generous kitchen, a dinette, and a grand great room with large windows bringing in tons of natural light and a modern linear gas fireplace. The kitchen is a chef’s dream, featuring a large black island and modern custom white perimeter cabinets. The home offers 4 bedrooms and 3 bathrooms, including a luxurious primary suite. The primary bedroom boasts a stunning ensuite with a glass shower and an expansive 12-foot walk-in closet. Additional highlights include a mudroom, a second walk-in closet, and upgraded quartz countertops paired with sleek black Moen plumbing fixtures throughout. Step outside to enjoy the covered deck, perfect for outdoor gatherings or relaxing while overlooking the spacious lot. The finished walkout basement has over 10ft ceiling heights with a large den, 2 bedrooms and rec room with a modern fireplace and a separate side entrance. With its blend of luxury, functionality, and space, this property is ideal for families or anyone seeking a serene and stylish retreat in a desirable neighborhood. Property not yet assessed. Exterior photo with grass + stairway outside is a rendering example. (id:60626)
Easy List Realty Ltd.
37 Massey Street
Brampton, Ontario
Welcome to 37 Massey Streeta charming and spacious detached 2-storey home nestled in the highly sought-after 'M' section of Brampton. Situated on a generous lot, this well-maintained property features beautifully landscaped grounds that provide stunning curb appeal and a peaceful outdoor retreat. This inviting home offers 4 bedrooms and 4 bathrooms, ideal for growing families or those who need extra space. The main floor boasts an open-concept living and dining area, perfect for entertaining, along with a cozy family room for quiet evenings. The functional kitchen feature ample cabinetry and counter space, ready to support your culinary creativity. Upstairs, youll find four well-sized bedrooms, including a spacious primary suite that offers a comfortable private escape. The fully finished basement provides additional living space, ideal for a rec room, home office, or guest suite. The garage offers ample space and is perfectly suited for use as a workshop, providing plenty of room for tools and projects. Complementing this, a back lodge in the backyard has been thoughtfully converted into a fully insulated office or workshop, complete with sky light, heating and electrical making it an ideal space for remote work, hobbies, or creative pursuits. Located close to parks, shopping, and public transit, 37 Massey Street offers a perfect blendof suburban comfort, urban convenience, and practical functionality. Dont miss your chance to own this unique and beautifully landscaped home in one of Bramptons most desirable communities. (id:60626)
Century 21 Innovative Realty Inc.
186 Avenue W Rural Foothills Avenue W
De Winton, Alberta
16.04 ACRES within 2 minutes of Calgary. Experience natural beauty and versatility on this expansive lot. Situated at the edge of a valley, the property offers captivating views of distant mountains across the southwest horizon and includes a grove of trees. The land gently slopes, offering elevated views, while the flat valley bottom provides development opportunities. An operational well offersa valuable resource for future use which is located just north of a grove of trees. Whether you envision a hillside retreat or a valley estate, this lot is the ideal canvas to bring your vision to life. Enjoy the tranquility of quiet rural living with nearby amenities. Whether you're seeking a peaceful retreat, the chance to develop two lots, or a dream home, this property offers the perfect blend of beauty and potential. Create your own slice of paradise in this breathtaking landscape. (id:60626)
Trec The Real Estate Company
117 Lakeview Park Road
Burton, British Columbia
Visit REALTOR website for additional information. Gorgeous MULTI FAMILY 5.54 Acre property provides all that you could want for rural living with mere steps to Arrow Lake Beach & boat launch. Fully fenced for livestock, land is fertile & level with a perfect amount of trees for privacy & shade. The family home is lovely with bright spacious living areas and the older mobile 2Bed 1Bath provides extra income and has a private drive. Natural light floods the spaces and the huge kitchen has a great skylight & island. Outside, outbuildings include a large RV shelter, barn/horse shelter and sheds providing ample storage space. The garden/greenhouse is ideal for the gardener and there is plenty of room to develop a much larger garden! Main house has 2 amazing deck spaces offering great mountain views. (id:60626)
Pg Direct Realty Ltd.
7 Songbird Green
Sylvan Lake, Alberta
Introducing the Hawktail! This Vleeming Custom Home stands as a rare and remarkable exception at a time where homes often prioritize aesthetics over substance. Located in the serene, park-like surroundings of Sixty West at Sylvan Lake, this craftsman style bungalow is a testament to precision, longevity, and environmental stewardship that a Vleeming Custom Home is known for. For those who demand true quality homes that aren't just attractive but are built to perform... this home is it. Every detail - from its carefully selected materials to its masterful construction, reflects Vleeming’s philosophy: that a home should serve its owners for generations, not just years. At its core, the Hawktail is engineered for true energy efficiency. Constructed with an insulated concrete form (ICF) foundation and ICE Panel wall system, it achieves insulation ratings far beyond typical standards, ensuring a consistent and comfortable indoor environment year round. Triple pane windows, a high-efficiency HVAC system, and a multi-layer roof insulation system (R76) complement the structure, working in harmony to minimize energy consumption, achieving performance metrics that set it apart from your average build. Sunlight filters through expansive windows, highlighting finely crafted woodwork and thoughtfully designed living spaces. The kitchen, a perfect blend of form and function, features quartz countertops, an induction cooktop, and custom cabinetry that reflects the meticulously detailed planning behind every Vleeming home. The primary bedroom suite is a sanctuary, designed with both relaxation and purpose in mind. From the built-in wardrobes to the curbless walk-in shower in the ensuite, every element speaks to the foresight and attention to detail that defines the Hawktail. This is a home that anticipates its owners' needs, offering a lifestyle that is seamless and sophisticated, great for aging in place. The exterior spaces are equally thoughtful. A large, partially covered rear deck, framed by lush greenery, extends the living space outdoors. Built with vinyl decking and aluminum railings, it requires minimal maintenance, allowing its owner to focus on enjoying their surroundings rather than tending to them. Even the garage reflects the Hawktail’s uncompromising standards. With heated epoxy floors, EV charger readiness, a design that accommodates a car lift, and sized to house your average truck, it is both practical and future-focused—a reflection of the home’s overall ethos. The Hawktail is more than a showpiece. It’s a demonstration of what’s possible when quality, innovation, and sustainability come together. It’s for those who value the long-term advantages of true energy efficiency, paired with a commitment to craftsmanship that is becoming increasingly rare. This home is not just built for today—it’s built for decades to come. Experience the difference a truly exceptional home can make. (id:60626)
Real Broker
1249 Clearwater Valley Road
Clearwater, British Columbia
Welcome to this breathtaking Clearwater property, set on a picturesque 10 acres only minutes from town. The main floor living of this custom designed home offers an open concept living space with an indoor BBQ area, perfect for entertaining. Enjoy expansive views of the treed valley, mountains & the Clearwater River from every window! The master bdrm has a beautiful vaulted wood ceiling, huge windows, walk in closet & master bath. The unfinished basement, with its impressive 11-foot ceilings, has a family room, 2 piece bath & 2 bdrms which are partially finished, offers a blank canvas and is ready for your personal touch. The new high efficiency propane furnace, installed in 2023, along with a heat pump, provides year-round comfort. Beautiful decks offer the perfect spot for relaxing and taking in the surroundings. There is a two car garage & a detached shop. The shop has two 14ft doors and a 16ft door, loft space, office area with a sink & a bathroom. Book your showing today! (id:60626)
Royal LePage Westwin Realty
64 Dorchester Street
Charlottetown, Prince Edward Island
Nestled in the heart of downtown Charlottetown, 64 Dorchester is a luxurious 3-bedroom, 3-bathroom townhouse offering over 2,100 sq. ft. of impeccably designed living space. Spanning four levels, this home blends indoor and outdoor living with five 12-foot patio doors leading to private decks on every level. The main floor features a spacious guest suite with a private patio and a spa-inspired ensuite, complete with a custom-tiled shower and frameless glass. The second floor is the heart of the home, with an open-concept kitchen, dining, and living space ideal for connection and relaxation. The chef-inspired kitchen includes sleek quartz countertops, high-end appliances, and a dedicated bar area. The living area flows to balconies at the front and back, perfect for entertaining or unwinding, while a conveniently located powder room adds practicality. The third-floor primary suite is a serene retreat, featuring custom built-ins, a private deck, and a spa-like 5-piece ensuite with a wet room, soaker tub, dual sinks, and elegant finishes. An additional bedroom on this floor offers versatility and access to front and back balconies, extending the home?s indoor-outdoor living experience. The private rooftop terrace is the crown jewel of this home, designed for year-round enjoyment. It includes a motorized pergola, built-in barbecue, mist fireplace, hot tub for six, and breathtaking views of Charlottetown?s skyline. An attached heated garage with epoxy-coated floors and an additional parking space in front provide year-round convenience and peace of mind. Completed in 2022, this freehold townhouse is steps from Charlottetown?s finest dining, boutique shopping, and the waterfront. Thoughtfully designed with sophistication, exclusivity, and effortless living in mind, 64 Dorchester is more than just a home?it defines a lifestyle. (id:60626)
Homelife P.e.i. Realty Inc.
1 Edie's Way
Stratford, Prince Edward Island
Exceptional Stratford Property - $1,280,000 Discover a rare opportunity in one of Stratford's most desirable neighborhoods. This exceptional property features two attached homes, each with its own private entrance and garage, set on a quiet, private road with stunning water views. The main residence offers 4 spacious bedrooms, a home office, and 3 full bathrooms. Enjoy a beautifully renovated kitchen, an elegant dining room, a bright living room, and a deck overlooking the ocean, perfect for entertaining or relaxing. The second home is equally inviting, with 2 bedrooms, 1 full bathroom with laundry, a great-sized kitchen, dining area, living room, and a private deck. Ideal for extended family, guests, or as a rental opportunity. The property sits on a large lot with the potential to be subdivided into 3 lots, adding tremendous value. Similar lots in the area have recently sold for around $150,000 each. Located close to shopping, restaurants, golf courses, walking trails, and all amenities, this property combines privacy with convenience in a refined and highly sought-after community. (id:60626)
Coldwell Banker/parker Realty
11026 80 Av Nw
Edmonton, Alberta
Custom built 2585 sq.ft. 2-story home, on a spacious 489 sq.m. lot in the heart of Garneau! As you enter, you are welcomed with a warm & inviting plan, hickory hardwood floors, 9' ceilings & beautiful natural light. The kitchen features hickory cabinetry to the ceiling, Cambria counters & designer appliances including Liebherr refrigerator and Porter & Charles range. The living room area has a gorgeous stone-faced fireplace, with abundant space for furniture in a variety of orientations. The upper level has 3 spacious bedrooms, including a primary suite complete with 5-piece ensuite & walk-in closet. The lower level of the home is finished as a legal 1 bedroom suite with separate laundry & entrance. Notable upgrades include: in-floor heating; HRVx2; spray foamed rims/walls/attic; triple pane windows; & high-end finishing. Complete the package with a large deck & a double detached heated garage with extra parking. Walking distance to the U of A, Whyte Avenue, shopping & minutes to Downtown & River Valley. (id:60626)
RE/MAX Real Estate
3861 Trailhead Dr
Sooke, British Columbia
Jordan River Dream Retreat! Turn-key acreage complete w/2 dwellings, serviced RV shelter, included seacan & style points galore! Idyllic 2.64ac parcel, just minutes to the surf at JR, is the epitome of the calm coastal lifestyle! Home#1: Custom built in 2023, this Swedish farmhouse inspired family home features 3BD/2BA+loft & 1,777SF of West Coast vibe. Vaulted ceilings, sleek woodstove & polished concrete floors w/rad.infloor heat. Open-concept plan w/minimalistic & modern design elements. Effortlessly stylish kitchen & versatile adjoining fam room. Up, find 3BR showcasing spacious primary w/bonus loft. Home is surrounded by forest & soaked in natural beauty. Home#2: The chic, self-sufficient, detached cottage is perfect for co-family purchase or mtg helper. 700+SF of elegant finishes & laidback charm. 2 comfy BR, stylish 3-pce BA, sep.laundry & complete privacy. Manicured level grounds w/endless potential incl trickling creek & fully serviced RV pad. Escape the ordinary - this is it! (id:60626)
Royal LePage Coast Capital - Sooke

