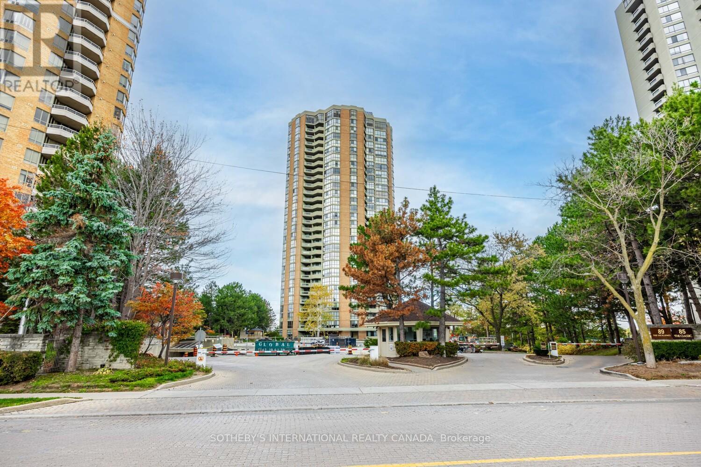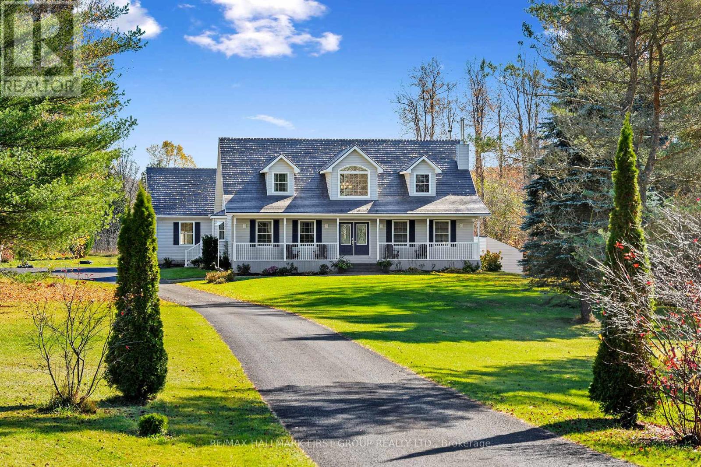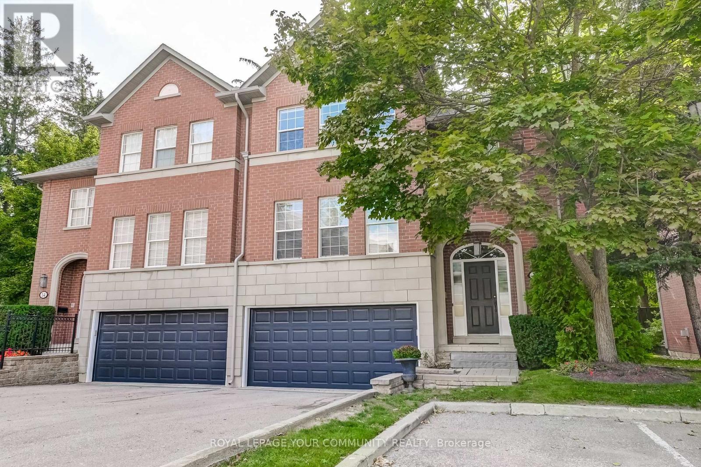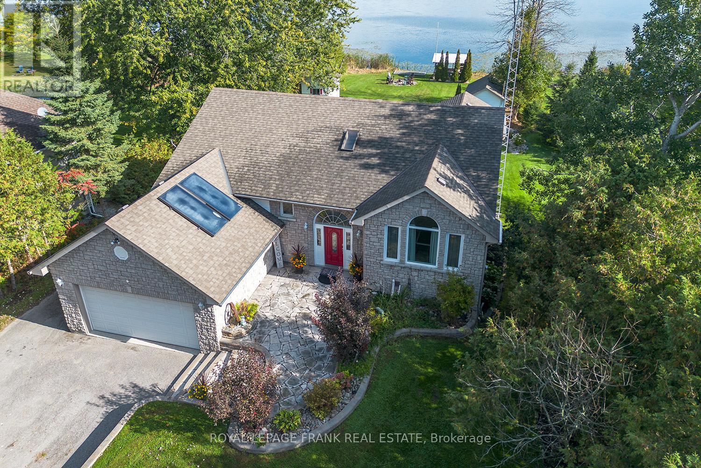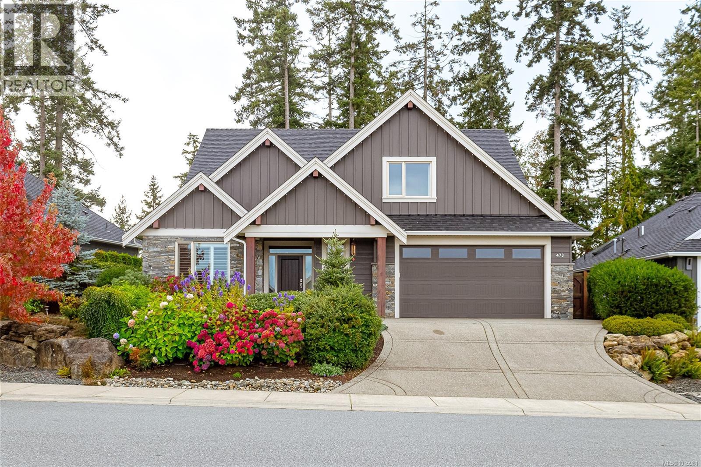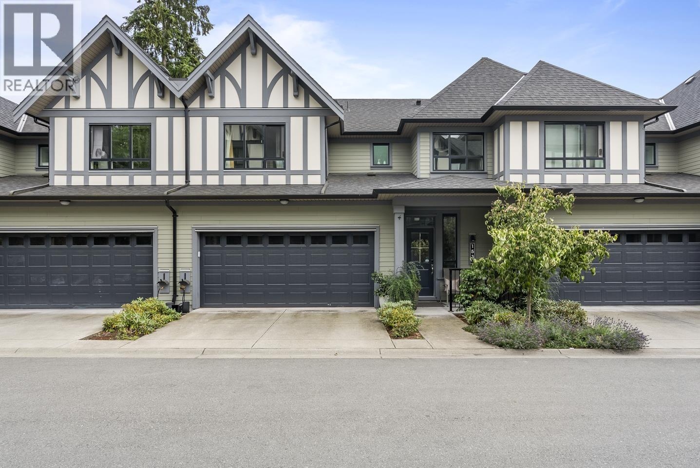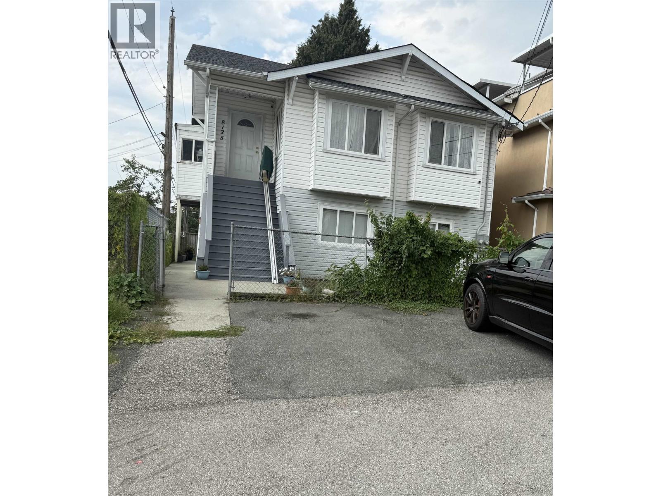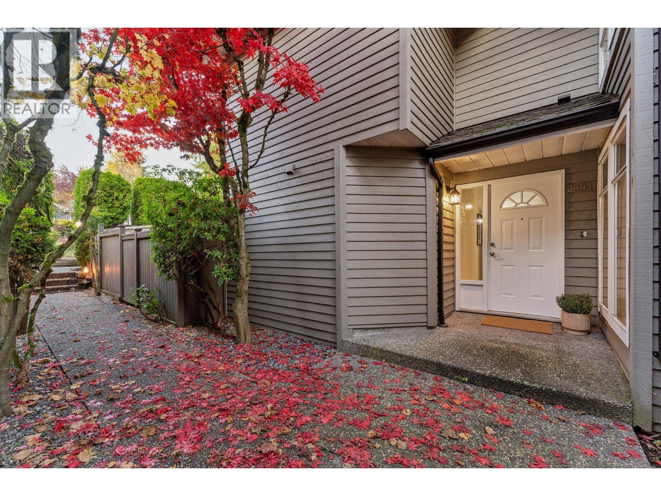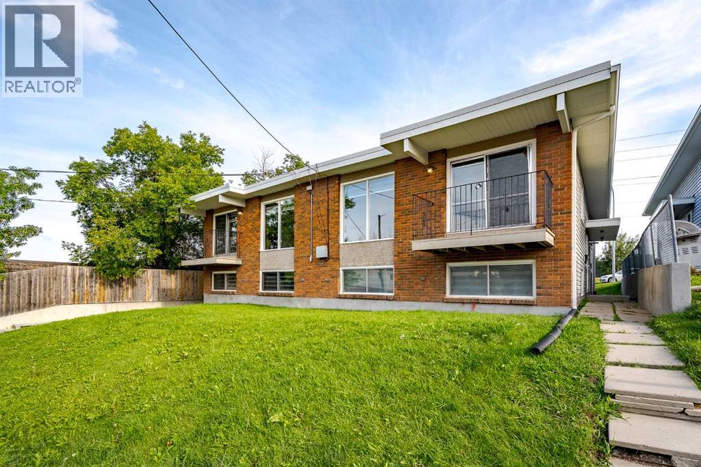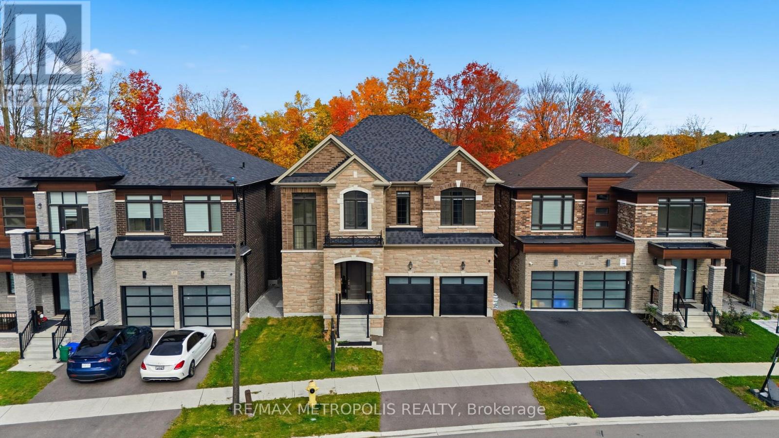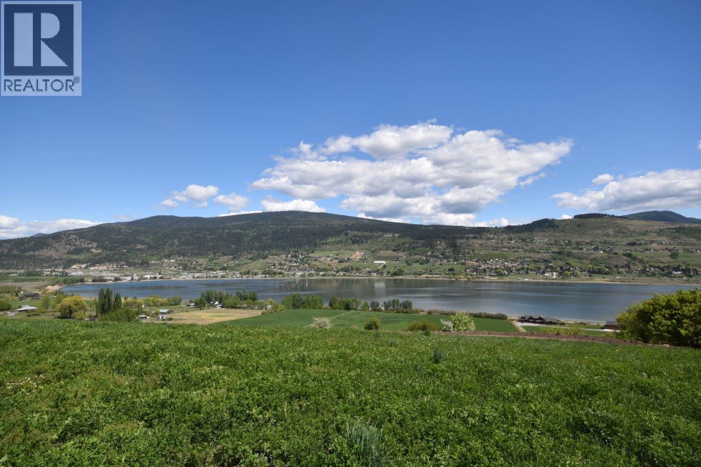2503 - 85 Skymark Drive
Toronto, Ontario
Have you been searching for a residence that blends expansive indoor living with outstanding outdoor space in a full-service luxury building? This approx. 2,725 sq.ft. suite at The Classic offers a refined 3 bedroom plus family room and 3 full bathroom layout with extraordinary scale, natural light and flow. It is enhanced by two impressive balconies - an open 211 sq.ft. west facing terrace off the living and dining area, primary bedroom and second bedroom, and a second 180 sq.ft. outdoor space off the breakfast room and third bedroom.The living and dining rooms span nearly thirty feet with floor to ceiling windows and sweeping west views, ideal for both entertaining and everyday living. The well appointed kitchen features granite counters, generous storage and a breakfast area with direct walk out. A separate family room with French doors provides a private retreat or media lounge.The primary bedroom is a serene escape with walk in closets, vanity, five piece ensuite and balcony access. The second bedroom features its own ensuite, also opening to the main balcony. The third bedroom with private entry enjoys its own ensuite, access to the second balcony, offering excellent flexibility for guests or multi generational living. Ensuite laundry, two owned parking spaces and an out-of-suite locker (approx. 6'10" x 10'7") add convenience. Residents enjoy 24 hour concierge, indoor and outdoor pools, hot tub, saunas, gym, tennis and squash courts, A golf simulator, party room w/billiards, & a library. and visitor parking. Maintenance fees include all utilities such as heat, hydro, water, cable, air conditioning and parking. Located within minutes to TTC, groceries, parks, schools, Fairview Mall, North York General Hospital, Seneca College and Highway 404 and 401, this residence is a rare opportunity to enjoy scale, luxury and convenience in the city. (id:60626)
Sotheby's International Realty Canada
14293 County 21 Road
Cramahe, Ontario
Set on 29 picturesque acres, this Cape Cod-style home is designed for sunlit mornings on the porch to starlit evenings beneath wide-open skies. Thoughtfully crafted and energy-efficient with geothermal heating, it blends timeless elegance with modern comfort. The bright living room features crown moulding, a charming wood-burning fireplace, and an open layout that flows seamlessly into the formal dining area. The kitchen offers a spacious island, stainless steel appliances, tile backsplash, and pendant lighting, complemented by a cozy breakfast nook. An expansive family and entertainment space provides a versatile venue for larger events, boasting 11-foot ceilings, tall windows, multiple glass doors, and a movable counter that doubles as a walk-up bar. This area can easily transform into a bright guest suite or studio retreat. Above, a finished loft offers a bedroom, home office, or creative play space. The main-floor primary suite is a peaceful retreat with a walk-in closet and spa-inspired ensuite featuring a soaking tub and glass shower. A guest bath and main-floor laundry add thoughtful convenience. Upstairs, two generous bedrooms with dual closets share full bath with double vanity. The finished lower level enhances the living space with in-law potential, featuring a rec room, games area, wood stove, guest bedroom, bathroom, and walkout. Outside, the property truly shines. A sprawling deck with a covered BBQ area sets the stage for al fresco dining, while landscaped pathways lead past a fountain to a raised pergola overlooking a private swimming pond, complete with a premium non-toxic commercial liner and gentle waterfall. Explore groomed trails, observe local wildlife, or tap your own sugar maples for syrup on the managed forest property, ideal for reducing property taxes. Located on a priority-plowed road for easy year-round access and just a short drive to town, this property offers the perfect balance of comfort, nature, and connection. (id:60626)
RE/MAX Hallmark First Group Realty Ltd.
15 - 8038 Yonge Street
Vaughan, Ontario
8038 Yonge Street, Townhouse 15 The Windsor Model. Welcome to 'Kingsmere', an exclusive enclave of only 27 executive townhomes in prestigious Olde Thornhill. Rarely offered, this coveted Windsor model is a sun-filled end unit, designed with timeless Georgian architecture and the feel of a semi-detached home. Perfectly positioned on the west side of the community, this residence combines elegance, functionality, and unbeatable convenience. Step inside and experience 9-foot ceilings with crown mouldings, elegant oak railings, and a warm, inviting flow throughout. The home offers three gas fireplaces to create cozy moments, a Juliette balcony off the kitchen, and a sunlit cathedral ceiling in the primary bedroom that elevates everyday living. A skylight in the ensuite bathroom floods the space with natural light, while built-in shelving and cabinetry on either side of the gas fireplace in the living room and great room add both character and practicality. The outdoor terrace extends your entertaining space with a gas BBQ hookup, while maintenance fees include cable and internet, making life here as effortless as it is refined. 'Kingsmere' offers more than just a home -it's a lifestyle. Enjoy being just minutes from Hwy 7, 407, and Finch Subway, with the Thornhill Country Club and Toronto Ladies Golf Club only a short stroll away. Walk to public transit, shops, and restaurants, all while tucked away in a serene private community. This is a rare opportunity to own a Windsor model in an address that is as exclusive as it is timeless. (id:60626)
Royal LePage Your Community Realty
25 Shelley Drive
Kawartha Lakes, Ontario
Tired of the Hectic City Life? Not only do you get a beautiful home but a new lifestyle without the noise! Relax and enjoy this Breathtaking Stone & Brick Waterfront Bungalow. Imagine waking up every day to the beauty of Lake Scugog this stunning Bungalow with finished Walk-out Basement offers the perfect blend of luxury & convenience. From the moment you arrive, you'll be captivated by the peaceful surroundings and spectacular water views. The Kids or Grandbabies will love watching Loons, Ducks & Swans! The Home's Open-Concept layout is designed for Modern Living & Entertaining. The Living/Dining Room, & Kitchen flow seamlessly together, featuring Granite Countertops & a Breakfast Bar plus a 4-season Sunroom & Deck for lake breezes. The main level features 3 Spacious Bedrooms, including a Lake-Facing Primary Bedroom, Ensuite & walk-in Closet plus, a main floor Laundry Room. Lots of room for the Entire Family or possible potential for the In-Laws with Direct Garage access into the finished Lower Level: a Recreation Room w/ Fireplace, Wet Bar, a 3 pc Bathroom, additional Bedroom, space for a Gym or Office & a Walk-Out to the covered Patio. At the waters edge, a Rustic Gazebo, & Firepit for unforgettable evenings under the stars plus a Bunkie & Workshop. Boat, Fish, or Paddleboard. The best Sandbar Swimming Spot is just a quick boat ride away add to the incredible Lifestyle this Home offers! Friendly Waterfront Community with amendities close by. Short drive to Port Perry or Lindsay & less than an hour from the GTA, Peterborough, Markham & Thornhill**this is your perfect escape w/ everything within reach. DON'T let this rare opportunity slip away. Make Lakefront Living your reality before someone else does! (id:60626)
Royal LePage Frank Real Estate
473 Ridgefield Dr
Parksville, British Columbia
LUXURY MEETS NATURE: Stunning 3-bed, 3-bath Craftsman Rancher with upper bonus room in Parksville’s Cedar Ridge Estates featuring southwest views of Mt. Arrowsmith & ALR land & NE peek-a-boo ocean views. Built in 2017 by John Carey, this 2,164 sq. ft. Custom home features vaulted ceilings, transom windows, stained-glass features, upgraded Mirage Maple floors, California shutters, Kichler Evie lighting, & Riobel fixtures. The chef’s kitchen offers quartz counters, two-tone cabinetry, a walk-in pantry & Frigidaire dual fuel range. Open-concept layout flows to a private southwest patio with a gas BBQ hookup, a mature landscaped private fenced yard with soothing views. The main floor includes a serene primary suite with a spa-like ensuite featuring a designer Victoria & Albert soaker tub, quartz countertop, dual sinks, and heated floor. A second bedroom, a full bath, and laundry. Upstairs: bright bonus room with skylight, full bath, Murphy bed, and peekaboo ocean views. Extras: heat pump with gas furnace backup, on-demand hot water, irrigation, Wi-Fi thermostat, wired alarm, & Ring camera. A must-see! (id:60626)
Royal LePage Parksville-Qualicum Beach Realty (Pk)
153 3500 Burke Village Promenade
Coquitlam, British Columbia
Welcome to Kentwell by Polygon-this upgraded 4 bed, 3.5 bath townhome offers 2,148 sq.ft. of functional space in a private, greenbelt-backed pocket of Burke Mountain. Features include custom built-ins, a reconfigured kitchen with pull-out drawers, upgraded LED lighting, and elegant window coverings. The double side-by-side garage is fully finished with slat walls, rafter storage, built-in cabinetry, EV charger, and second fridge. Enjoy a mature backyard garden and great privacy. Steps to future Burke Village amenities, parks, and top schools including Leigh Elementary and Burke Mountain Middle/Secondary (opening 2026). Easy access to transit, Coquitlam Centre, and SkyTrain. (id:60626)
Exp Realty Of Canada Inc.
29 Greenlaw Avenue
Toronto, Ontario
Welcome to 29 Greenlaw Ave which has been a multi-generational family residence for over 66 years. This upgraded sundrenched and solid detached duplex in the Heart of Corso-Italia district offers over 3500 square feet of living space, two separate entrances, two above grade kitchens, 9 ft ceilings finished basement, 4+1 bedrooms, 4 bathrooms, massive roof top terrace/sundeck, two open air balconies, two cantinas, wet bar, gas fireplace, hardwood and ceramic flooring, parking, huge vegetable/herb garden and a heated 275 square foot carpenters workshop. This amazing home offers many possibilities for multi-generational living, inlaw suite, income potential, single family residence and the workshop may have potential as a coach house.Take this opportunity to explore and imagine the possibilities for yourself! Don't miss out and come have a look! (id:60626)
Royal LePage Real Estate Services Ltd.
8125 St. George Street
Vancouver, British Columbia
Open House Nov 09, Sunday 2-4 pm. Prime Vancouver South Location! Welcome to this well-maintained 5-bedroom, 3-bathroom home with a grand entry and a spacious living room that´s perfect for family gatherings. The home features a large laundry room and a separate 2-bedroom suite-an excellent mortgage helper. Recent updates include new windows, newer roof and siding, plus a new furnace and hot water tank-all ensuring peace of mind for years to come. Safe and quiet neighbourhood. Steps to Superstore, with quick access to T&T, Marine Gateway Shopping, and Marine Drive SkyTrain (just 8 minutes by bus). Close to Langara College and local parks. School catchments are Walter Moberly Elementary & John Oliver Secondary. Only 10 minutes to YVR Airport with easy access to major freeways. Situated right next to an empty lot. Open House 2-4, Sunday, Nov 09. (id:60626)
Exp Realty Of Canada
2994 Mt Seymour Parkway
North Vancouver, British Columbia
McCarney Lane by BOSA- this house-sized townhome truly has it all. Offering 4 bdrms/4 bath over 2,000 sq.ft, + 2 parking... this corner home combines space, privacy and unbeatable value in one of North Van's favourite communities. The kitchen features new appliances, a charming garden window, and an eating area/family space that opens to a partly glass-covered patio-perfect for year-round enjoyment. The main level offers a cozy wood-burning fireplace and a dining area built for gatherings and good conversation. Upstairs, the king-sized primary suite with walk-in closet and en-suite bath feels like a private retreat, with two additional bedrooms for family or guests. The finished lower level adds a fourth bedroom, full bath, and spacious rec room-ideal for kids, teens, or home office needs...or maybe a movie theatre? This pet-friendly complex features a new children's play area and sits along a popular bike route-steps to United Strangers Coffee, Canlan Ice and McCartney Creek Park. Open Sat/Sun Nov 8/9 2-4PM (id:60626)
Oakwyn Realty Ltd.
424 Sabrina Road Sw
Calgary, Alberta
424 Sabrina Road SW presents a rare opportunity to acquire a fully modernized, income-generating fourplex in the established community of Southwood. With extensive renovations completed in 2024 and strong in-place rental income, this property is ideally suited for hands-off investors seeking reliable cash flow and long-term growth potential in Calgary’s southwest.Address: 424 Sabrina Road SW, Calgary, ABProperty Type: Fourplex (Bi-Level Configuration)Total Living Area: 5,028 sq. ft. (2,564 sq. ft. RMS + fully developed lower levels)Units: 4 self-contained unitsUnit Layout: Each unit includes 3 bedrooms and 1.5 bathroomsYear Built: 1972Zoning: MC-1 (Medium-Density Low Profile Residential)Parking: 5 surface stalls, resurfaced in 2024, with ample street parking availableLot: Standard inner-city lot with retaining wall recently rebuiltRecent Renovations and Capital Improvements (2024)This property has undergone a complete transformation, both inside and out. All four units were fully renovated to appeal to today’s quality-conscious tenants while minimizing maintenance needs for ownership.Interior upgrades include:Fully renovated kitchens with granite countertops, brand new cabinets, and stainless steel appliancesBathrooms completely redone with new tubs, tile work, vanities, fixtures, and modern finishesDurable LVL plank flooring installed throughout both upper and lower levelsFresh paint, trim, and lighting updates throughout all unitsExterior and mechanical upgrades:New energy-efficient windows and patio doors in each unitSeparate furnaces, hot water tanks, and individual utility meters per unitResurfaced parking lot with defined stallsReconstructed retaining wall for long-term stabilityUpdated exterior finishes to enhance curb appealThese renovations were designed with long-term durability, tenant satisfaction, and rental optimization in mind.Income and Financial Performance424 Sabrina Road SW is fully leased with fixed one-year terms. All fo ur units are currently rented at market rates, providing predictable and stable cash flow from day one. The gross rental income is $8,350 per month, or $100,200 annually. All tenants are responsible for their own utilities, thanks to separately metered systems.Key financial metrics:Gross Annual Rents: $100,200Net Operating Income (NOI): Approx. $78,720 annuallyCap Rate: 5.4% at asking priceUtility Structure: All tenant-paid (gas, water, electricity)This property offers strong investment fundamentals with minimal projected maintenance, making it an excellent asset for portfolio stabilization or long-term wealth building.Bi-Level Design AdvantageUnlike traditional up/down duplex configurations, each of the four units in this property features a full bi-level design. This provides tenants with more usable space and a layout that feels more like a single-family home, resulting in better tenant retention and increased rental appeal. buyer will accept current RPR (id:60626)
Cir Realty
35 Fruitful Crescent
Whitby, Ontario
Welcome To This Luxury Home In The Community Of Williamsburg In Whitby Boasting A Practical Spacious Layout & Situated On A Premium Lot. This Gorgeous Sun-filled Home Offers The Perfect Blend Of Space & Comfort. Spacious First Floor Layout Offers A Formal Living or Dining Area, An Office, An Open Concept Family Room With Large Windows & Gas Fireplace, A Large Modern Eat-In Kitchen With An Oversized Island & Combined With A Vibrant Breakfast Area. Second Floor Offers A Grand Hallway & Four Spacious Bedrooms Each With Their Own Appointed Bathrooms. The Primary Bedroom Features Large Windows For Plenty Of Natural Light, 5-Piece Ensuite & An Enormous Walk-In Closet. Finished Basement With A Functional Layout Offers Large Open Space, Separate Entrance, Modern Kitchen, One Bedroom, 4-Piece Spa-Like Bathroom, & A Massive Closet With Separate Laundry Area. Minutes To Great Amenities Such As Schools, Parks, Retails Stores, HWY & MUCH MORE! (id:60626)
RE/MAX Metropolis Realty
7652/7626 Old Kamloops Road
Vernon, British Columbia
Discover the potential of this charming 4-bedroom, 1.5-bath home set on a total of 18.23+/- acres (2 titles) along Old Kamloops Road. Offering both space and opportunity, this property provides a peaceful country setting while keeping you just minutes from the conveniences of Vernon. It’s the perfect canvas to design and build your dream home, all while enjoying sweeping views and easy access to schools, shopping, and recreational amenities. Experience the ideal blend of rural tranquility and urban convenience. (id:60626)
RE/MAX Vernon

