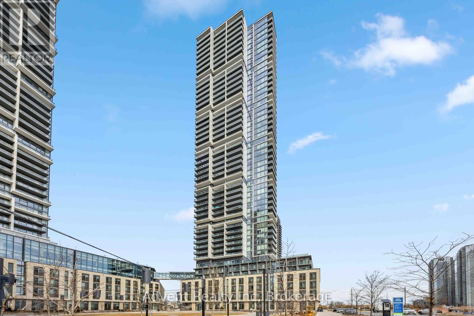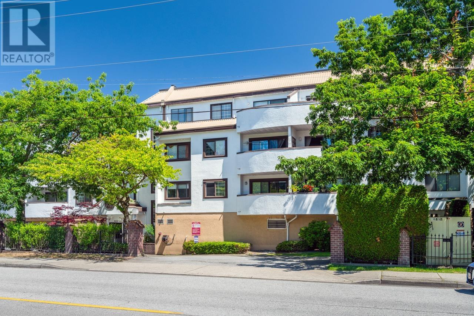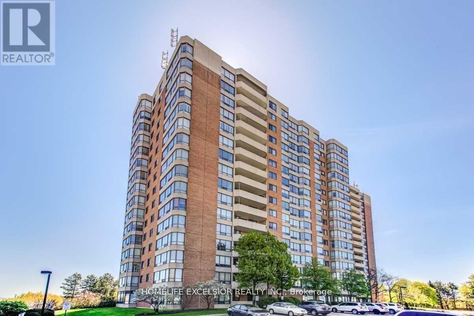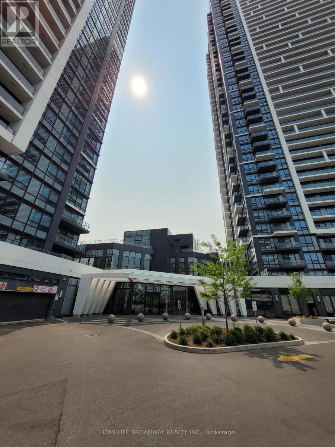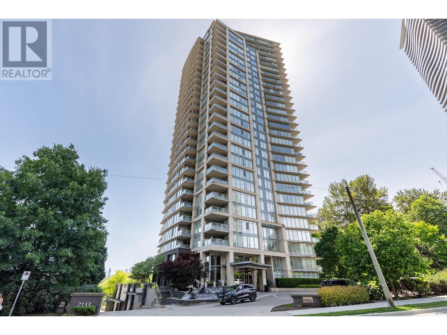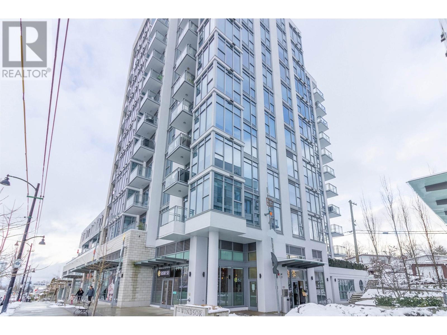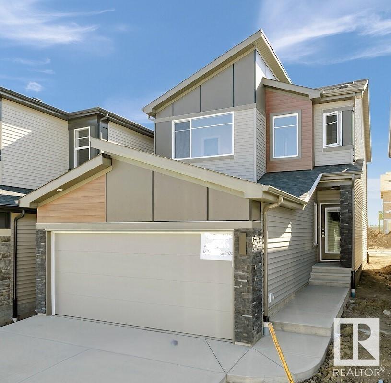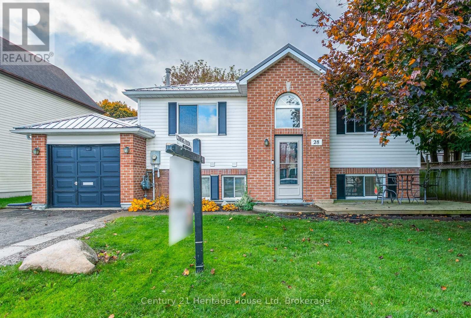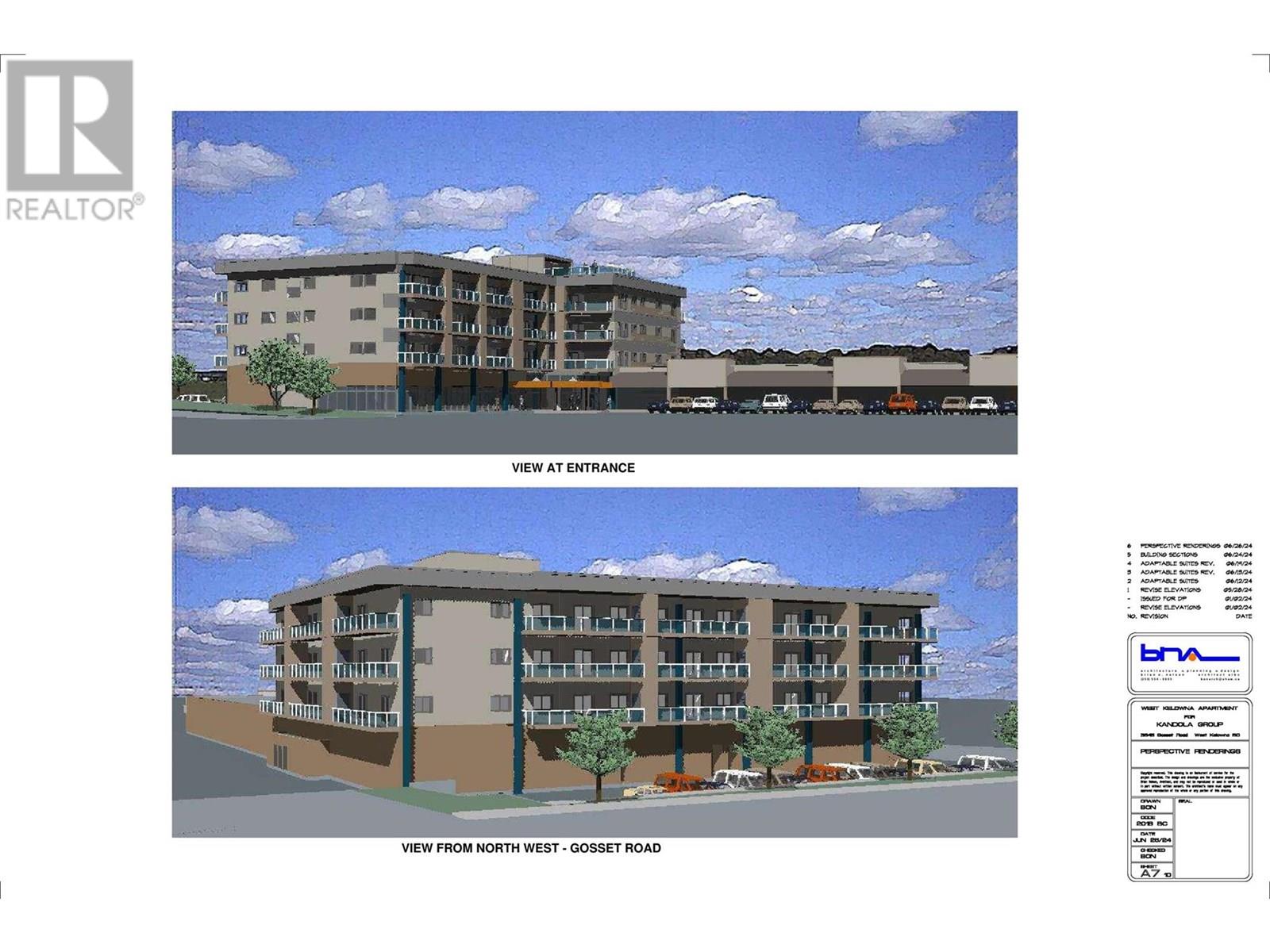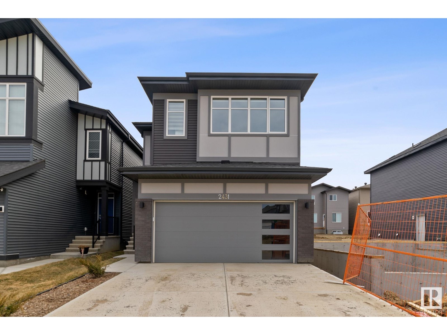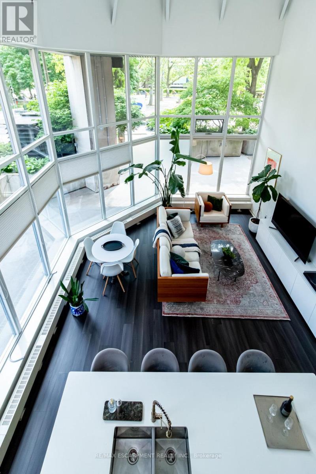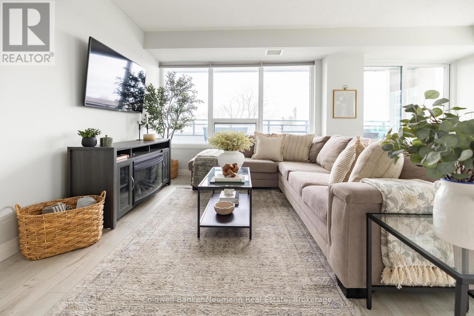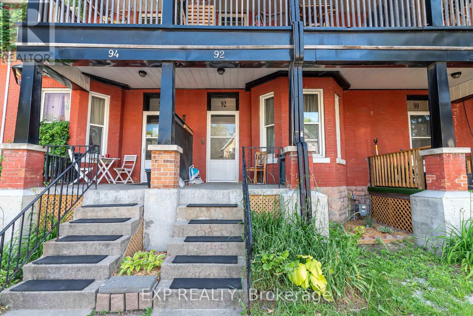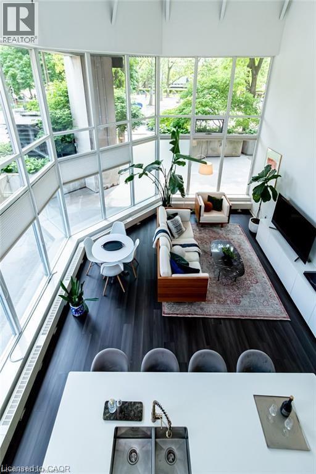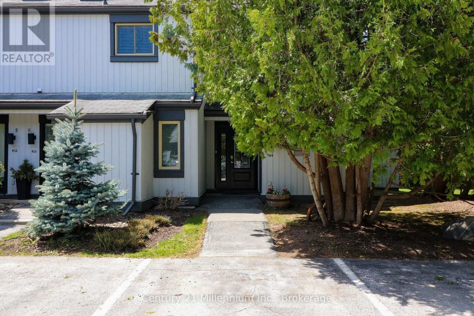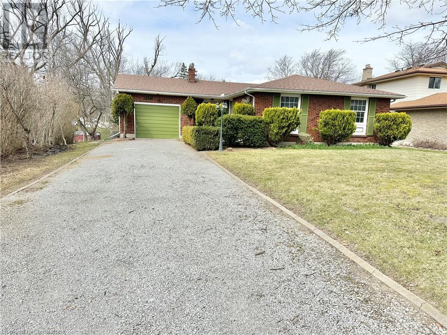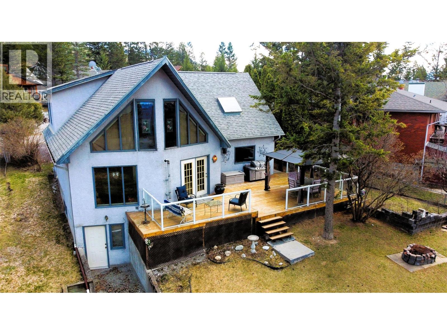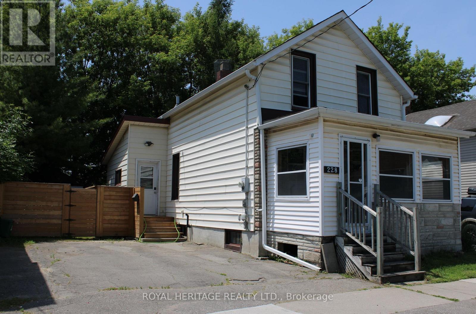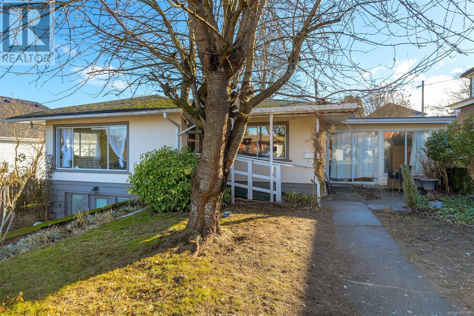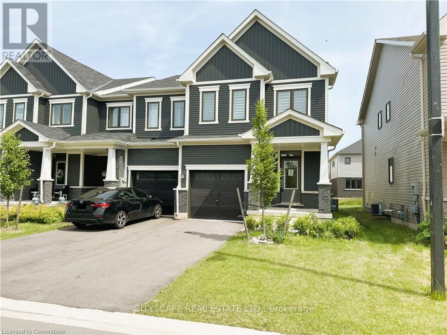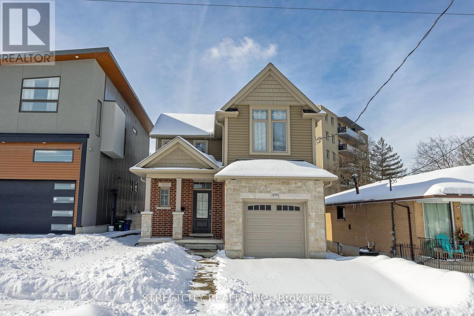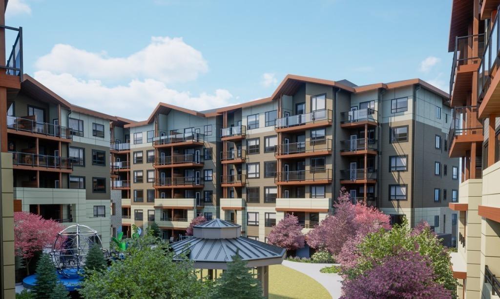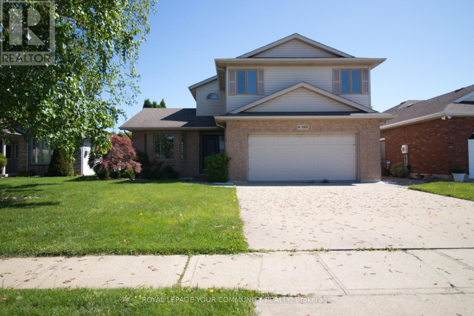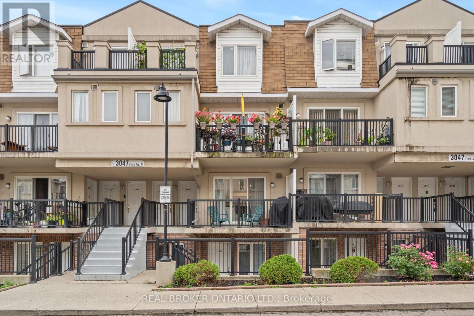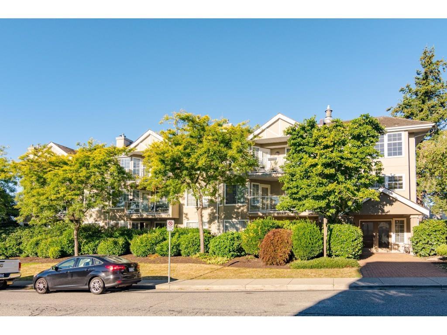118 20829 77a Avenue
Langley, British Columbia
Welcome to your private ground floor oasis. This is a south facing corner unit and a must see! This beautifully maintained 3 bedroom, 2 bathroom unit with a private fenced yard is across the street from Willoughby Town Centre and all the restaurants and shops. It was just freshly painted and has brand new floors. Open-concept living with a clean bright kitchen featuring modern touches. Step out to your covered patio that includes a BBQ area, seating area and space for the dogs or kids to run around - or just soak up the sun in a lounge chair. Access your unit right from the street/your yard or use the elevator from your oversized underground parking spot. Storage locker is also included. Hurry this one will not last! (id:60626)
Royal LePage Elite West
915 - 121 Mcmahon Drive
Toronto, Ontario
Welcome to Tango at Concord Parkplace. A Rarely Offered 1+Den with Unmatched Features! Step into this immaculately maintained 668 sq ft suite with an additional 38 sq ft balcony, offering west facing unobstructed views of the park. This thoughtfully upgraded unit stands out from the crowd with hardwood floors, high-end stainless steel appliances, luxurious stone counters, and upgraded cabinetry in both kitchen and bath. The sleek kitchen boasts upgraded sliding glass doors, allowing you to enclose the space completely. Ideal for separating the space or keeping cooking aromas contained while adding a touch of modern elegance. The oversized closet in the foyer offers exceptional storage or can function as a personal locker. Enjoy natural light through premium blinds in both the living area and primary bedroom. The open, versatile den is perfect for a home office or creative studio. Tango residents benefit from resort-style amenities: a large gym, sauna, three outdoor hot tubs plus one indoor hot tub, two guest suites, party room, 24 hour concierge, ample visitor parking, and inviting outdoor seating areas under a canopy. Located in the vibrant Bayview Village / North York corridor, you're just minutes from Bayview Village Shopping Centre, IKEA, Leslie and Bessarion subway stations, Oriole GO Station, and North York General Hospital. Quick access to Highway 401 and 404 puts the entire city at your doorstep. Enjoy nearby parks, top-rated schools, cafes, and restaurants, making this an ideal home for professionals, couples, or investors seeking style, convenience, and value. (id:60626)
Global Link Realty Group Inc.
5505 - 7890 Jane Street
Vaughan, Ontario
Very Well Maintained 1 + Den At Transit City 5. Modern condo living in the heart of Vaughan Metropolitan Centre! This west facing sun-filled unit with floor to ceiling windows. Contemporary kitchen with quartz counter, glass cooktop and built-in appliances. Den is a separate room with a door and can be used as a 2nd bedroom. Two bathrooms offer functional layout, providing convenience and perfect for a small family. Full size balcony with an unobstructed sunset view. Steps to TTC and public transit on Hwy 7/Jane St. Easy access to Highways 400 and 407. Close proximity to York University, Vaughan Mills, IKEA, Costco, Cineplex, and restaurants. World-class amenities: 24-hour concierge, rooftop pool, basketball/squash courts, state-of-the-art gym, yoga studios, and more. (id:60626)
Advent Realty Inc
3105 13768 100 Avenue
Surrey, British Columbia
Gorgeous 2-bedroom corner suite at Park George by Concord Pacific! This rare upper-floor unit is filled with natural light and boasts a huge balcony with stunning SE and SW views. Enjoy a sleek kitchen with Bosch, Panasonic, and Blomberg appliances, plus air conditioning for year-round comfort. Resort-style amenities include indoor pool, hot tub, gym, spin studio, lounges, games room, outdoor theatre, playground, and more. Steps to King George SkyTrain, SFU/Kwantlen/Sprott Shaw College, Walmart, T&T, Central City Mall, Library, Surrey Memorial Hospital, and so much more. One bike locker included-YOU CAN HAVE IT ALL! Open House July 12th 2:30-4pm. (id:60626)
RE/MAX Crest Realty
Team 3000 Realty Ltd.
222 7480 St. Albans Road
Richmond, British Columbia
Check out this wonderful 2 bedroom 1 bath unit in the central location of Richmond. Quite complex and friendly neighbourhood. Well maintained and functional layout. Walking distance to Richmond center, shopping mall, bus stop and Skytrain. Great schools catchment in walking distance. Do not miss the opportunity to pass up on one of the best units in the area!! Comes with a great locker that offers additional storage space (id:60626)
Lehomes Realty Premier
1402 - 7601 Bathurst Street
Vaughan, Ontario
Rarely offered, spacious and bright 1+Den 875sq suite, professionally renovated and move-in ready. *** Super prime location in the heart of Thornhill. *** Open-concept suite with a beautiful open kitchen and a breakfast bar, separate dining area, spacious living room and den (which can be closed as a separate room or study), and a sizeable bedroom. *** Separate ensuite laundry room with extra storage capacity. *** sunny mornings with gorgeous unobstructed east views of sunshine, treetops, and the building's well-maintained tennis court and pool (NOT over-looking the busy Bathurst corridor!) *** Walking distance to Walmart, No Frills, T&T, Promenade Mall, Winners, many Restaurants and amenities, religious and community centres, and the YRT Promenade transit hub at your doorstep. *** Minutes from Hwy 7 and 407. **EXTRAS** Amenities Include 24hr Gate security/consierge, gym, outdoor pool, sauna, tennis court, party room, library, games room, jacuzzi, plenty of visitor parking, Shabbat elevator. Utilities are INCLUDED in maintenance fees (including cable)!!! (id:60626)
Homelife Excelsior Realty Inc.
5634 175a Av Nw
Edmonton, Alberta
Located in the family-friendly community of McConachie, this beautifully appointed 2-storey home offers style, space & thoughtful design throughout. The main floor features hardwood flooring, a cozy gas fireplace, a spacious dining area, & a cook’s dream kitchen with rich dark cabinetry, granite countertops throughout, a striking white island with built-in wine fridge, large pantry, stainless steel appliances including a gas cooktop, & a backsplash that adds a sophisticated touch. Upstairs, enjoy a functional layout with a generous family room, full bath, laundry room, home office, & three spacious bedrooms including a serene primary suite with large windows, custom walk-in closet & a spa-like ensuite with soaker tub & separate shower. The fully finished basement extends your living space with a sprawling rec room, fourth bedroom, full bath & abundant storage. Surrounded by parks, walking trails, lakes, shopping, schools & quick access to Anthony Henday, this home delivers everyday comfort & convenience. (id:60626)
Real Broker
201 - 18 Water Walk Drive
Markham, Ontario
Urban living at its finest in this large modern 1-bedroom condo situated conveniently on Highway 7 close to Warden Ave. Enjoy the convenience of being steps away from Vibrant shops, restaurants, theatre and public transit. Whole Foods, LCBO, GO Train, VIP Cineplex, GoodLife Gym, York U campus & more. Minutes to Hwy 404 & historic Main St. Unionville. Low maintenance fees cover heat, A/C, and internet (per Rogers agreement). The well-managed building features 24/7 concierge, smart entry system, automated parcel lockers, a 2-storey amenity pavilion, rooftop terrace, fully equipped gym, indoor pool and more. * Top ranking Unionville High School * (id:60626)
Homelife Broadway Realty Inc.
1001 2133 Douglas Road
Burnaby, British Columbia
SPECTACULAR 1 BEDROOM AND DEN IN THE BRENTWOOD AREA! This home features quartz counters, stainless steel appliances, gas cooktop & insuite laundry. Facing West, loads of glass windows for natural light and a perfect outdoor balcony for indoor and outdoor living. Perspectives is located in desirable Brentwood community, close to all of the amazing amenities and walking distance to the skytrain. Low maintenance fees, and well managed building built by Ledingham MacAllister & Marcon. Shopping, restaurants and more. Brentwood Park Elementary / Alpha Secondary. 1 parking +1 locker included. . Rentals and 2 Pets welcome. Call for a private showing. Easy to show. (id:60626)
Sutton Group-West Coast Realty
966 Cologne Street
Russell, Ontario
**PLEASE NOTE, SOME PHOTOS HAVE BEEN VIRTUALLY STAGED** Remarkable farmhouse-style end-unit 4-bedroom townhome nestled on a private ravine lot with no rear neighbours, offering the perfect fusion of tranquility and convenience. Situated in a highly sought-after, family-oriented community, this home is sure to impress! Step inside this immaculate residence and be greeted by an expansive open-concept layout, seamlessly blending charm, style, and functionality. The heart of the home is the gourmet kitchen, featuring abundant cabinetry, an eat-at island, and a spacious walk-in pantry. Adjacent to the kitchen, the dining area boasts oversized patio doors with a stunning view of the ravine, filling the space with natural light and a serene backdrop. The main floor living room offers a bright, cozy retreat, perfect for both relaxing evenings and everyday living. Upstairs, you'll find four spacious bedrooms, two full bathrooms, and a convenient laundry room. The serene primary suite features a walk-in closet and a relaxing 3-piece ensuite bathroom. The unfinished basement provides excellent potential to customize your own additional living space, whether for a rec room, home gym, or extra storage. With its premium lot, added privacy as an end unit, and timeless farmhouse design, this home is a rare gem don't miss your chance to make it yours! (id:60626)
Exit Realty Matrix
150 Styles Drive
St. Thomas, Ontario
Located in Millers Pond Close to trails and park, is the Elmwood model. This Doug Tarry home is currently under construction (Completion Date: September 10th, 2025) and is a 1520 square foot, 2-storey semi detached home that is both Energy Star Certified & Net Zero Ready. A Kitchen, Dining area, Great room & Powder room occupy the main floor. The second floor features a Primary Bedroom with a 3pc Ensuite & Walk-in Closet and 2 more spacious Bedrooms & 4pc Bath. Plenty of potential in the unfinished basement. Features: Luxury Vinyl Plank & Carpet Flooring, Kitchen Tiled Backsplash & Quartz countertops, Covered Porch & 1.5 Car Garage. Doug Tarry is making it even easier to own your first home! Reach out for more information on the First Time Home Buyers Promotion. The perfect starter home, all that is left to do is move in. Welcome Home! (id:60626)
Royal LePage Triland Realty
1844 Qu'appelle Boulevard Unit# 103
Kamloops, British Columbia
Welcome to Q Eighteen in Juniper West. Building One is now available for sale, featuring 39 luxurious condos across four levels. With breathtaking views, modern comforts, and thoughtful amenities like bike storage, above-ground parking (1 bedroom suites) and under-ground parking (2+ bedroom suites) and a gym; Q Eighteen combines convenience and style in every design. Enjoy spacious layouts, including a variety of options (1-bedroom, 2-bedroom, 2-bedroom + den, and 3-bedroom units) all crafted to suit your needs. Residents will appreciate the on-site amenities building and beautifully landscaped surroundings all while being surrounded by nature and hiking trails. Don’t miss this opportunity to secure your place in this exceptional development—estimated completion is August 2025. All measurements are approximate, taken from plans / disclosure, buyer to confirm if important. Please note provided video tour is of Unit 402 for reference. (id:60626)
Exp Realty (Kamloops)
302 2435 Kingsway
Vancouver, British Columbia
Welcome to WINDSOR by Imani, a concrete-built residence in the heart of Collingwood. This 1-bed+junior bed 1 bath layout is perfect for first-time buyers and investors! Situated in the quieter side of the building, this home offers a peaceful retreat while being steps away from all conveniences of city living. Kitchen boasts soft-close cabinetry, stainless steel sink, sleek quartz countertops, complemented by premium appliances including Bosch gas range & oven, Blomberg fridge, Whirlpool washer/dryer. Designed for comfort and accessibility, the building is wheelchair-friendly and features excellent amenities such as a gym and club lounge. 1 Parking 1 in-suite storage. With a high walk score, you're steps from shopping, dining and transit. Easy access to UBC and SFU (approx. 30 mins). (id:60626)
RE/MAX Crest Realty
810 - 396 Highway 7
Richmond Hill, Ontario
Experience luxury living in this stunning 1-bedroom + den condo, located in one of Richmond Hill's most prestigious neighborhoods. This modern unit features an open-concept layout with a sleek chef-inspired kitchen, high-end finishes, and large windows that fill the space with natural light. The versatile den is perfect for a home office or guest suite. Steps from shopping, dining, top-rated schools, parks, public transit, Hwy 404 and 400, this condo offers the perfect blend of convenience and sophistication. An exceptional opportunity for first-time home buyers, professionals, or investors! (id:60626)
RE/MAX Metropolis Realty
2365 Egret Wy Nw
Edmonton, Alberta
Welcome to the Stella K model by Bedrock Homes—a modern 4-bedroom, 3-bathroom front drive home offering 2000+ sq ft of stylish, functional space in the desirable community of Weston at Edgemont. This thoughtfully designed home features an open-concept main floor with a cozy 50 LED electric fireplace, main floor bedroom with full bath, and a gourmet kitchen with 41 upper cabinets, quartz countertops. This homes also comes with a stainless steel Samsung appliances package and smart home system included. Upstairs, discover a central bonus room, second-floor laundry, and a primary suite complete with an ensuite equipped with stand-up shower and dual undermount sinks. With a double attached garage, this home is perfect for families looking for a blend of comfort and cutting-edge technology in a great neighbourhood with easy access to amenities. SIDE ENTRY and 9' basement ceiling for future development! PHOTOS ARE REPRESENTATIVE as home is under construction. GST rebate eligible. (id:60626)
Bode
24 Kingham Road
Halton Hills, Ontario
Amazing opportunity in beautiful Acton! This cozy 3-bedrooms plus one Den condo-townhome is move-in ready and located in a quiet complex with a fenced backyard backing onto a horse farm! Bright, fully-finished basement has a 3-piece washroom, versatile recreation space that walks out to a fenced yard, and has a finished room currently used as a guest space, 4th bedroom. The main floor is an open concept area with views of the trees to the rear, and boasts a gas fireplace, perfect for cold Canadian winters! The 2nd floor has 3 good-sized bedrooms with a large, 5-piece bathroom that was renovated recently. Large separate tub and spacious shower in addition to dual vanities make this a very versatile space. With over 1700 square feet of finished space, this great home is suitable for first-time buyers, downsizers, and young families. With a convenient parking space in front of the home, this home offers great value and function! Only a 15 minute walk to the Acton GO Station! (id:60626)
Executive Real Estate Services Ltd.
80 Pickwick Drive
Ottawa, Ontario
Welcome to this beautifully updated 3-bedroom plus den, 2.5-bath townhouse designed for modern family living. The open-concept living and dining area features a cozy fireplace (installed in 2025), creating a warm focal point, and walk-out access to a fully fenced backyard with a fixed fence (2023) and a deck - perfect for relaxing or entertaining. The kitchen, renovated in 2018, offers stainless steel appliances and ample cabinetry, ideal for meal prep and gatherings, while the updated lighting and door levers throughout add a fresh, modern touch. A powder room, thoughtfully updated in 2021, completes the main floor. Upstairs, the primary bedroom impresses with a remodeled ensuite bathroom from 2021 and a spacious walk-in closet. Two additional bedrooms share a full bathroom with wide, deep soaker tub/shower combo that was updated in 2024, with the versatile den providing flexible space for an office or retreat.The finished basement includes a large rec area and laundry facilities, complemented by a new furnace installed in 2025 for year-round comfort, enhanced further by a humidifier added in 2019. Additional recent upgrades include a garage door installed in 2023, newer windows, a 2024-refreshed front deck, and a shed built in 2020. With no rear neighbours, an oversized driveway and easy access to schools, highways, parks, shopping, restaurants, and more, this home perfectly balances privacy and convenience. (id:60626)
Royal LePage Team Realty
28 Anderson Street
Woodstock, Ontario
Look No More - This gorgeous move-in ready home is located in Woodstock's south side family friendly neighbourhood with a short drive to the 401. Perfect for commuters. Newly resealed drive-way, carpet free and a Steel roof! Entering the home you will find 3spacious bedrooms on the main level and a 5pc bath. A walk out to a large rear deck with a gas BBQ (which is included) a fully fenced yard with lots of room for the kids to play, or to entertain friends and family. On the lower level you will find large windows that brings in bright natural lighting, a spacious kitchen with quartz countertops and stainless steel appliances. A cozy living area, with a gas fireplace and a 2pc bathroom. This beautifully updated home could be yours! Book your showing today! (id:60626)
Century 21 Heritage House Ltd
208 947 Whirlaway Cres
Langford, British Columbia
Welcome to Triple Crown! This is a spacious 2 bedroom 2 bathroom condo offering 3 Ductless Mini-Split Heat Pumps in each room for efficient Air Conditioning & Heating as well as a 351 square foot PATIO!!! The location of this unit within the building allows you to never use the elevator with a few stairs to get to the main level or parking! Enter inside to find spectacular finishings throughout including a large kitchen area with double waterfall quartz island, kitchen back splash, N-Gas stove, large pantry area, ice maker & water in fridge. The living room area is large with electric fireplace for nice ambiance. The master bedroom is large with walk through his/her closets that lead into your master ensuite with tile floor & walk in tiled shower. This unit also has a large laundry room with space for extra storage. Enjoy your outdoor space all year around with a covered area as well as an open area perfect for BBQ’s or an outdoor fireplace fueled by natural gas! This is a well-run strata offering hot water within your strata fee, a large gym area, huge amenities area for hosting, as well as a roof top patio to enjoy the wonderful views! Easy access to highway to get downtown or up island, short walk to Florence Lake, restaurants, shopping, trails, Costco and more! (id:60626)
RE/MAX Camosun
3645 Gosset Road Unit# 413
West Kelowna, British Columbia
Contact your Realtor to be registered for PRE SALES!! Proposed 4 Storey 39 unit - Bachelor, 1 & 2 Bedroom Condominium building planned to begin construction Spring of 2025. Proposed rezoning with WFN Council to include Short Term Rentals (TBD by Jun 2025) Developer is expecting completion June/July 2026 The 2nd bedroom has a sliding glass door & a closet - no window. (id:60626)
RE/MAX Kelowna
1204 Alexander Drive
Golden, British Columbia
ATTENTION FIRST TIME HOME BUYERS! If you're tired of paying your landlord and ready to invest in your home that you own, then take advantage of this opportunity! Located in a wonderful family neighbourhood of Alexander Park, you'll love this great location and it's close proximity to schools, downtown, coffee shops and grocery stores. With 4 bedrooms and 2 bathrooms, there's plenty of space for all of your family's needs. The backyard is fully fenced, and offers lots of room for kids to play outside and keep entertained. Be sure to act as on this excellent first-time buy before somebody else does! (id:60626)
Exp Realty
2431 207 St Nw
Edmonton, Alberta
Brand new home for sale in the ravishing community of The Uplands, Edmonton. Beautifully designed 2356 Sq Ft custom built accommodates 3 bedrooms, 2.5 bathrooms, kitchen, living room, dining, spice kitchen, upstairs laundry, and side entrance to the basement. Upgraded kitchen comes with beautiful quartz counter tops, upgraded cabinets, and pantry. Main floor features 9'Ft ceiling, living room with large window & a fireplace. Exterior comes with stone, premium vinyl siding, and front concrete steps. Steps away from a pond, walking trail, creek and natural green space! (id:60626)
Royal LePage Arteam Realty
201 Ixl Road
Trent Hills, Ontario
Spacious 3-bedroom raised brick bungalow with attached double garage, situated on a generous lot in Campbellford. This well-built home offers an impressive amount of living space, both on the main floor and in the basement, making it a strong option for large or multi-generational families. The main level features a large living room with fireplace, formal dining room, and a full-sized eat-in kitchen with walk-out to the deck and above-ground pool. All rooms are generously sized. The basement is exceptionally expansive, featuring two large and distinct areas. One section includes a separate entrance and can serve as a private living space, while the other is a wide open area that can be adapted to suit a variety of needs. The property also includes a 24' x 32' (Apprx 768sqft) steel-clad workshop with concrete floor and steel roof, a garden shed, and ample outdoor space with plenty of parking. This is a solid home with a practical layout and substantial space. With some cosmetic updates, it offers a great opportunity to create a custom space tailored to your clients needs. (id:60626)
Century 21 Parkland Ltd.
608 - 5101 Dundas Street W
Toronto, Ontario
Room to live, views to love, and convenience that checks all the boxes! This spacious and airy 2-bed, 2-bath unit is ready to make you feel right at home. The split-bedroom floor plan is designed for flexibility perfect for hosting guests, working from home, or simply enjoying a little extra privacy. The south-facing balcony stretches the full width of the unit, making it the perfect spot for morning coffee, sunset cocktails, or just soaking in the lake views. Plus, you'll have the added ease of your own dedicated parking spot and storage locker. With Michael Power Park across the street, everyday essentials, fantastic local spots (a dream for foodies!), and even a golf course just minutes away, you're in a prime spot to enjoy it all. Easy access to two subway stations and major highways (427, QEW, Gardiner, 401) makes getting anywhere a breeze. And when you're home, enjoy condo amenities including a gym, party and game rooms, concierge, guest suites, bike storage, and visitor parking (id:60626)
Bosley Real Estate Ltd.
102 - 66 Bay Street S
Hamilton, Ontario
Welcome to the Core Lofts in beautiful Durand North, where city living meets comfort and style. Tucked away in a prime location, this building offers the perfect blend of convenience and tranquility. Enjoy modern amenities including secure video-monitored entry, a fitness centre, a stylish party room and a breathtaking rooftop patio. This exceptional two-storey main-level loft offers over 1,300 square feet of thoughtfully upgraded living space. Designed with both function and flair, the home greets you with soaring ceilings and a dramatic feature wall. The main floor includes a spacious bedroom, a full bathroom, a contemporary open-concept kitchen and dining area that flows into a stunning living room. Here youre surrounded by panoramic windows and 24-foot ceilings that flood the space with natural light. Upstairs, a beautifully crafted maple staircase leads to your private primary retreat. Overlooking the main living area, this serene space features a generous bedroom with a cozy electric fireplace and a spa-like four-piece ensuite. RSA. (id:60626)
RE/MAX Escarpment Realty Inc.
415 - 53 Arthur Street S
Guelph, Ontario
The condo you've been waiting for is priced to sell! This corner unit in the sought after Metalworks community boasts two beautiful window walls with expansive city views, 2 bedrooms, 2 bathrooms and comes paired with a large heated storage locker and 1 underground parking space. Having only ever one owner, the pride of ownership in unit 415 is evident through its well kept condition and thoughtful upgrades. This unit is entirely carpet free with laminate and tile flooring throughout, mirrored closet doors and a large walk-in glass shower in the primary ensuite. Residents in the Metalworks community are provided with a safe and secure point of entry, a professional building manager as well as a wide array of amenities shared amongst the current 3 buildings, from gym and dog wash station, to library and a speakeasy lounge there is no shortage of spaces to explore and community events to enjoy. Beautiful guest suites and event rooms are available to share with family & friends. Nestled next to the river, the Arthur St South location in Guelph's downtown core allows for walkability to the go-station for an easy commute as well as quick access to restaurants, shopping and day to day conveniences. (id:60626)
Coldwell Banker Neumann Real Estate
606 Pigeon Close
Pelican Point, Alberta
Get ready to enjoy the lake lifestyle in this gorgeous property boasting over 3000 sq feet of living space situated on a 0.68 acre parcel within a few minutes of the lake! This is the perfect lake home to host family and friends - inside and out -lots of room for RV parking! Pelican Point community has a community association that hosts lots of events including Heritage Days - there isn't s shortage of activities in the off season including out door rink, lake curling, cross country skiing, snowmobiling ice fishing and more! Now open the front door of the home and be greeted by a large slate tiled entry, hardwood flooring leading you into the living room/dining room area with wood burning fireplace! Be prepared to fall in love with one of the most gorgeous kitchens boasting an abundance of cabinetry, pull out drawers, pantry, laminate countertops and oversized island! Stainless steel appliances give this kitchen the finishing touch - entertaining your friends and family in this kitchen is easy! The living room has lots of windows, vaulted ceilings and is a perfect spot to relax after a day at the lake! Primary bedroom is an oasis on its own - step down into the main area and has a lovely four piece ensuite. The second and third bedrooms are on the main level as well plus the three piece bathroom for guests includes a soaker tub next to the main floor laundry! The basement is fully finished with the 4th bedroom, four piece bathroom, workout room/den and spacious family room! You will love the enclosed deck right off the kitchen area - lots of room for the patio furniture and entertaining. Outside is the firepit area close to where your company can park their RVs and play lawn games! For the person who loves spending time in the garage working on vehicles the four car heated garage is the perfect place to spend hours working on your project car or hobby! Lots of room for the vehicles and room to spare! This property is a gem at Pelican Point and is await ing its new family - a great all year round property or vacation home! (id:60626)
RE/MAX Real Estate Central Alberta
92 Cambridge Street N
Ottawa, Ontario
Welcome to 92 Cambridge Street North - This Middle Unit Townhome Duplex is a Prime Investment Opportunity in the Heart of Centretown! Calling all investors and owner-occupiers seeking versatility and long-term value! This well-maintained duplex offers both strong income potential and the opportunity to live in one unit while renting out the other. This property features a strong tenant portfolio, all of which pay on time. The property features a 1-bedroom unit on the main floor and a spacious 2-bedroom unit on the upper level, each offering generous living areas, high ceilings, and plenty of character. The upper unit enjoys the added benefit of private front and rear balconies, providing ideal outdoor retreats for tenants or owners alike. Property Highlights: Updated roof (2019). Modernized electrical and plumbing. Separate electric meters and water heaters. Shared furnace (gas paid by owner). Located just steps from public transit, parks, shopping, and restaurants, this property offers unbeatable convenience in one of Ottawa's most desirable neighborhoods. Bonus Opportunity: Purchase this duplex individually or as part of a larger portfolio - three duplexes available in total. Please refer to listing: 90-94 Cambridge St N. [X12241671]. Don't miss your chance to secure a solid investment in Centretown's vibrant core! (id:60626)
Exp Realty
322 20673 78 Avenue
Langley, British Columbia
Bright, stylish, and right in the heart of Willoughby Town Centre, this 2 bed, 2 bath condo at Grayson checks all the boxes. It's been incredibly well cared for and shows like new. The layout's a standout with two true bedrooms, sunny south-facing views, and wide plank flooring throughout. The kitchen delivers with a gas stove, stainless steel appliances, and a big eat-up bar, perfect for hosting. The primary suite features a walk-in closet, sleek double-sink en suite with heated floors, and plenty of space to unwind. The second bedroom has a window and works great as a kid's room, office, or guest space. Enjoy a large covered deck, gym, playground, and a social lounge with BBQ and fire pit seating. Comes with two parking stalls and a roll-up storage locker. Steps to parks, schools, and great food. Come see for yourself. (id:60626)
Exp Realty
101 13918 72 Avenue
Surrey, British Columbia
Welcome to this fully renovated 2-bedroom, 2-bath Ground level corner unit in Tudor Park, Newton, offering 1,355 SQFT of modern living. The brand-new kitchen features stylish cabinets, new tiles, and a high-end Samsung Appliances featuring a smart fridge with a touchscreen Enjoy new flooring throughout, updated bathrooms, and custom closet shelving. Bright and spacious with plenty of natural light, this home includes a private balcony, 2 secured parking stalls, 1 storage locker, and a bike locker for added convenience. Located close to shopping, parks, schools, and the Surrey bus exchange. Tudor Park offers excellent amenities: clubhouse, outdoor pool, gym, and tennis court. Perfect for families, downsizers, or investors-move-in ready and packed with upgrades. Don't miss it! (id:60626)
Sutton Group-West Coast Realty
Royal LePage Global Force Realty
66 Bay Street S Unit# 102
Hamilton, Ontario
Welcome to the Core Lofts in beautiful Durand North, where city living meets comfort and style. Tucked away in a prime location, this building offers the perfect blend of convenience and tranquility. Enjoy modern amenities including secure video-monitored entry, a fitness centre, a stylish party room and a breathtaking rooftop patio. This exceptional two-storey main-level loft offers over 1,300 square feet of thoughtfully upgraded living space. Designed with both function and flair, the home greets you with soaring ceilings and a dramatic feature wall. The main floor includes a spacious bedroom, a full bathroom, a contemporary open-concept kitchen and dining area that flows into a stunning living room. Here you’re surrounded by panoramic windows and 24-foot ceilings that flood the space with natural light. Upstairs, a beautifully crafted maple staircase leads to your private primary retreat. Overlooking the main living area, this serene space features a generous bedroom with a cozy electric fireplace and a spa-like four-piece ensuite. Move-in ready and designed to impress, this loft is a rare opportunity to own a piece of modern luxury in one of the city's most desirable buildings. Don’t miss your chance to fall in love. Don’t be TOO LATE*! *REG TM. RSA. (id:60626)
RE/MAX Escarpment Realty Inc.
4224 157 Av Nw
Edmonton, Alberta
FULLY FINISHED, MOVE-IN READY, NOTHING LEFT TO DO BUT ENJOY. Private backyard oasis in Brintnell, this home sits on a large pie lot backing the park. Huge landscaped yard with a deck, pergola, fire pit, oversized shed and grassy area for the kids to play. Over 3000 sq ft of finished space includes fresh paint, roof (24') & new XL HWT (24'). The bright main floor features a gas fireplace, built-in speakers, spacious dining area & chef’s kitchen with gas stove & walk-through pantry. A home office, powder room, mudroom & laundry area complete the main floor. Upstairs has a vaulted ceiling bonus room (w. book-case secret entrance) luxurious primary suite with soaker tub & walk-in closet, 2 more bedrooms, and 4pc bath. Finished basement includes a rec room, wet bar, bedroom & 4pc bath. Heated & drywalled oversized double garage & quiet cul-de-sac location. For families, enjoy the convenience of school bus pickup right outside your back gate. A beautiful home in a perfect location! Some photos virtual staged (id:60626)
Local Real Estate
434 Oxbow Crescent
Collingwood, Ontario
Stylish 3-Bedroom Condo in Cranberry Resort End Unit with Storage Galore! Welcome to this beautifully designed 3-bedroom, 2-bathroom end-unit condo located in the sought-after Living Stone Resort community (formerly Cranberry). Perfectly laid out for comfort and style, this home features two spacious bedrooms on the main level, ideal for guests, family, or home office needs. Walk out to your private deck and enjoy your morning coffee. Upstairs, you'll find a bright, open-concept living area with soaring ceilings, a cozy wood burning fireplace, and plenty of natural light, perfect for entertaining or relaxing after a day of adventure. The kitchen flows effortlessly into the dining and living space, making everyday living feel easy and inviting. Gather the family around the breakfast bar or step out to your balcony just off the kitchen for barbecuing and relaxing after a long day. The airy loft level is dedicated to the private primary suite, complete with its own en-suite bathroom for your personal retreat above it all. Enjoy the benefits of being an end unit with added privacy and an attached oversized storage locker (9ft x 9ft) ideal for bikes, skis, golf clubs, and all your outdoor gear. Efficient gas furnace heating ensures comfort and convenience year-round. Large crawl space with concrete floor - great for storage. Located just minutes from trails, golf, skiing, the waterfront, and downtown Collingwood's shops and dining, this is your gateway to the four-season lifestyle you've been dreaming of. (id:60626)
Century 21 Millennium Inc.
116 Berkley Crescent
Simcoe, Ontario
Discover your dream home! This stunning 3-bedroom, 3-bathroom single-family home is centrally located in Simcoe. Enjoy the serene atmosphere of mature trees, a spacious backyard, and an inviting inground pool with a cabana, perfect for summer gatherings. The pool is 10ft deep and the shallow end is 4 ft deep. The cozy family room boasts a gas fireplace for those chilly evenings. With shopping just around the corner, this gem blends comfort and convenience seamlessly. Don't miss out on this fantastic opportunity! (id:60626)
Coldwell Banker Momentum Realty Brokerage (Simcoe)
121 Fairlane Avenue
Barrie, Ontario
Tucked at the quiet end of the street with no direct front or rear neighbours, this thoughtfully upgraded FREEHOLD townhome offers privacy, space, and livability in one of Barrie's fastest-growing commuter-friendly neighbourhoods. Just a 10-minute walk to the Barrie South GO Station and a quick bike ride to Wilkins Beach, this location delivers lifestyle. This is the second-largest "Downtown" model on the street, and the difference is felt throughout: a larger garage with added storage, an expansive, sun-filled foyer, and a smarter, more spacious main floor layout with room to relax and entertain. The kitchen impresses with extra counter space, floor-to-ceiling pantry, full wood cabinetry fronts, designer hardware, stone countertops, and a stylish backsplash. Upstairs, enjoy a large primary suite, with extra-large closet, a spacious second bedroom, and laundry right where you need it, next to all three bedrooms. Professionally finished with LED pot lights, upgraded trims, flat ceilings, custom doors and handles, and refreshed tile and fixtures, this home is less than 4 years old and ready to move in and enjoy. Ideal for first-time buyers, young families, or commuters who want more than just the basics,. Walk to the GO train, bike to the beach, and watch the kids play from the deck, this home offers a connected, active lifestyle, and its only getting better as the neighbourhood continues to grow. (id:60626)
Coldwell Banker The Real Estate Centre
7319 Glacier Drive
Radium Hot Springs, British Columbia
Welcome to your mountain oasis at RidgeView Resort, where adventure, relaxation, and breathtaking views come together in perfect harmony. This lovingly maintained 3-bedroom, 3-bath home features an open floor plan with vaulted ceilings and expansive windows that flood the space with natural light and frame stunning panoramic views of the Purcell Mountains. Whether you're looking for a weekend getaway or a full-time residence, this home offers the ideal setting for both comfort and adventure. Relax in front of the cozy pellet stove or step outside to the spacious deck, perfect for entertaining, bbqing or simply unwinding with your favorite beverage while taking in the scenery. The oversized single garage provides ample space for all your gear and toys, while loads of parking ensure convenience for guests and family alike. The fully finished basement has a separate walkout entrance and plenty of additional storage. Owners can buy a membership at the Resort Amenities Centre where you can enjoy swimming, mini-golf, tennis, beach volleyball, racquetball and a fully equipped fitness gym – all just steps from your door. Explore the Columbia Valley's world-class golf courses, scenic hiking trails and soothing hot springs or take a short drive to the charming town of Invermere, where you'll find boutique shopping, restaurants, and Lake Windermere's beaches and watersports. Whether you're chasing adventure or craving tranquility, this is the mountain escape you've been searching for. (id:60626)
Maxwell Rockies Realty
404 Dean Smith Road Drive
Frontenac, Ontario
Welcome to 404 Dean Smith Road, this log home built in 2012 features 3-bedrooms, 1-bathroom and sits on a private 2-acre lot. Step through the enclosed porch to the open concept living area, dining space and well-equipped kitchen with stainless steel appliances. Down the hall you'll find the 4 piece bath with a soaker tub, separate shower and the convenient stacked washer/dryer. Finishing this level is the sizeable primary bedroom with patio doors out to a private deck and 2 additional bedrooms. The unfinished lower level offers potential for added living space or storage. Head outside to find the 24x30 garage with ample space for vehicles, tools, or hobbies and a large deck perfect for entertaining. Topping of this great buy is the maintenance free metal roof, a chicken coop, storage shed and plenty of parking. Located on a dead-end road, this home offers privacy while not sacrificing on amenities just a short drive away. Book your viewing today! (id:60626)
RE/MAX Finest Realty Inc.
228 Court Street
Oshawa, Ontario
Welcome To 228 Court Street Located In The Heart Of Oshawa. This Charming Two Bedroom, Two Bathroom Home Is Stylishly Renovated Throughout. It Is Move In Ready. The Kitchen, With It's Natural Light And Modern Island, Creates A Warm And Welcoming Atmosphere, Perfect For Entertaining. The Living Areas Are Spatious With An Added Bonus Of A Private Sunroom. The Laundry Is Conveniently Located On The Main Level. The Backyard Is Fenced In, Very Private With A Large Deck, Perfect For BBQs And Hosting Family And Friends. This Lovely Home Is Just Minutes From Highway 401 And Go Transit. This Great Central Location In The Heart Of Oshawa Is Conveniently Close To Schools, Shopping, And Public Transit. Located Within Walking Distance To Sunnyside Park and the Tribute Center. Don't Miss Out!!! (id:60626)
Royal Heritage Realty Ltd.
2006 - 10 Inn On The Park Drive
Toronto, Ontario
Welcome to 10 inn on the park drive. A elegant modern iconic Tridel's residence at chateau auberge, showcasing breathtaking, panoramic views of Sunnybrook Park through floor-to-ceiling windows in every room. Every room. This spacious 1 bedroom unit thoughtfully designed with an open concept layout is filled with natural light from 9-ft floor-to-ceiling windows, combining elegance with functionality. Located just a minutes walk from the Eglinton & Leslie LRT station, commuting is effortless while you're surrounded by nature and greenery. The modern kitchen is a chef's dream, complete with high-end Miele appliances, and sleek cabinetry perfect for entertaining or everyday living. The building amenities are truly top-tier, including state-of-the-art fitness studio, a serene indoor pool and spa with sun terrace, stylish entertainment lounge, outdoor B8Qs, guest suite, and 24-hour concierge. (id:60626)
RE/MAX Millennium Real Estate
17 Baden Powell St
Ladysmith, British Columbia
Spacious 6 bedroom, 6 bathroom family ready home for your whole family to enjoy. Bedroom for everybody. Four bedrooms on main and one in basement with ensuite. Great potential in basement ( not full height ). Good size kitchen for family gatherings. Nice backyard for family BBQ's. Great highway access. New countertop, new dishwasher, fridge and washer. Basement suite ( not full height ) ready to rent. (id:60626)
Sutton Group-West Coast Realty (Dunc)
35 - 7789 Kalar Road
Niagara Falls, Ontario
**Modern Condo-Townhome in Prime Niagara Falls Location** Welcome to this spacious 3+2 bedroom, 3-bathroom condo-townhome, nestled in a highly sought-after family-friendly neighbourhood in Niagara Falls. This stylish townhome offers a bright, open-concept layout with thoughtful upgrades and low-maintenance living, ideal for families, professionals, or investors.**Main Floor Highlights:** Step into a modern eat-in kitchen with laminate flooring, a double sink and functional layout that flows seamlessly into the dining area with walk-out to a private garden. The family room features sleek laminate flooring and an open concept design perfect for entertaining or relaxing. A 2-piece powder room completes this level for added convenience.**Comfortable Upper-Level Living:** The primary bedroom offers a private retreat with a walk-in closet, a 4pc ensuite, and ample natural light. Two additional bedrooms feature laminate flooring, generous closet space including another walk-in and are complemented by a second 4pc bathroom and a dedicated laundry room on the same floor.**Partially Finished Basement:** The basement awaits your finishing touches to be completed. Add your own flair to finish the basement with the two versatile bedrooms - ideal for guests, a home office, or gym - plus a cozy rec room with pot lights, offering plenty of additional living space. Great for multi-generational living or additional rental potential.**Unbeatable Location & Lifestyle:** Situated in a quiet, well-maintained complex, this home is just minutes from Costco, schools, grocery stores, big-box retail, and restaurants. Enjoy quick access to QEW and Hwy 420, making commuting to the GTA or nearby cities a breeze. Spend weekends exploring Niagara's famed attractions, wine country, or hiking in Heartland Forest - all within easy reach! (id:60626)
Cityscape Real Estate Ltd.
490 Phyllis Street
London South, Ontario
This 7-year-old home is located in the Southcrest community, with Route 7 providing direct access to downtown, Westmount Mall, and Argyle Mall. This custom-built property features 3 bedrooms, 1.5 bathrooms, an attached garage, and a fully fenced yard. The exterior showcases a stylish combination of stone, brick, and siding. Inside, the open-concept main floor boasts elegant hardwood and ceramic flooring. The modern kitchen includes a granite-topped island and comes equipped with three stainless steel appliances. Unfinished basement with a rough-in bathroom, ready for the new owner's personal touch. (id:60626)
Streetcity Realty Inc.
302 11058 132 Street
Surrey, British Columbia
Ledgeview Two- Assignment of Contract Jr. 2 bedroom, 1 full bathroom third level unit with functional layout. Laminate and tile flooring throughout offers approximately 640 sqft of living space. Convenient location close to all amenities, shopping, bus routes and the sky train. Ideal home for first time home buyers, investors and downsizers. Estimated completion is Dec 2026. Don't miss out! (id:60626)
Royal LePage Global Force Realty
199 Garden Path
Chatham-Kent, Ontario
This nicely maintained 3-bedroom, 3-bathroom home offers a functional layout with great space for both everyday living and entertaining. The main floor features a bright and open sunroom that overlooks the backyard and pool-perfect for relaxing or hosting. The living and dining areas are warm and welcoming, with plenty of room for family and friends. Upstairs, the spacious primary bedroom includes a 5-piece ensuite and a large walk-in closet. Two additional bedrooms and a full bathroom complete the upper level. The finished basement provides extra living space that can be used as a family room, home office, or play area-whatever suits your needs. Outside, enjoy a beautifully landscaped yard with an in-ground pool and plenty of space to entertain or unwind. A great home in a great setting-ideal for families or anyone looking for comfort, space, and a place to make memories. (id:60626)
Royal LePage Your Community Realty
1206 - 150 Dunlop Street E
Barrie, Ontario
Two towers perfectly perched next to downtown and the shores of Kempenfelt Bay. The meticulously maintained buildings are known in the community but yet the front units get held onto for decades by owners because of their vast views and immense waterfront drenched windows and downtown allure. Welcome to unit 1206, your oasis, and home. This once-in-a-lifetime opportunity is yours to own this gorgeous 2-bedroom, 2-bathroom, 2-exclusive parking spot condominium lifestyle. When you first walk in you are greeted by ceramic flooring, two closets and a full bathroom for guests to the right. Past the bathroom is an in suite washer (2025) and dryer and guest bedroom with flooring 2025, double closet, and a Juliette balcony to take in the city views. Back to the front foyer and down the other wing you walk into the heart of the space with massive living and dining space, floor to ceiling windows a Juliette balcony and just completed gleaming floors. With crown molding, fresh paint throughout 2025 and an open kitchen to dining space you will be in heaven entertaining. The sleek kitchen boasts granite counters, pot lights, backsplash (2025) and stainless steel appliances (fridge 2025, microwave 2023). Onto the primary bedroom you will be in love with walls of windows, plenty of room for your king size bed, dressers, and even chairs to take in the fireworks or an airshow. A large closet with custom organizer and a 3-piece bathroom adorned in gold accents complete this spacious model. Note the detail of crown molding, rich high trims and custom casings around door frames for that touch of elegance. This unique "Renaissance" layout has two convenient and accessible underground parking spots, a locker and is steps to Barrie's waterfront, restaurants, museums and theatres. Don't miss the condo's pool, hot tub, sauna, gym, library and event space. (id:60626)
Real Broker Ontario Ltd.
2066 - 3047 Finch Avenue W
Toronto, Ontario
Welcome to this charming 2+1 bedroom stacked condo townhouse in Toronto, offering a perfect blend of modern convenience and stylish comfort. Step inside to discover a spacious layout with two bedrooms and a versatile den, ideal for a growing family or a home office. This home features a kitchen that is equipped with brand new stainless steel appliances. Throughout the home, beautiful hardwood floors add a touch of sophistication and are easy to maintain. Freshly painted, the entire space feels bright and inviting. Outside you'll find this unit offers a rare 2 parking spaces and is situated close to a variety of amenities, including shopping centres, restaurants, parks, schools and public transportation. This home offers unparalleled convenience and accessibility. Whether you are a first-time homebuyer, a small family, or someone looking to downsize without compromising on quality, this property is the perfect choice. Don't miss the opportunity to make this wonderful home yours. (id:60626)
Real Broker Ontario Ltd.
150 Dunlop Street E Unit# 1206
Barrie, Ontario
Two towers perfectly perched next to downtown and the shores of Kempenfelt Bay. The meticulously maintained buildings are known in the community but yet the front units get held onto for decades by owners because of their vast views and immense waterfront drenched windows and downtown allure. Welcome to unit 1206, your oasis, and home. This once-in-a-lifetime opportunity is yours to own this gorgeous 2-bedroom, 2-bathroom, 2-exclusive parking spot condominium lifestyle. When you first walk in you are greeted by ceramic flooring, two closets and a full bathroom for guests to the right. Past the bathroom is an in suite washer (2025) and dryer and guest bedroom with flooring 2025, double closet, and a Juliette balcony to take in the city views. Back to the front foyer and down the other wing you walk into the heart of the space with massive living and dining space, floor to ceiling windows a Juliette balcony and just completed gleaming floors. With crown molding, fresh paint throughout 2025 and an open kitchen to dining space you will be in heaven entertaining. The sleek kitchen boasts granite counters, pot lights, backsplash (2025) and stainless steel appliances (fridge 2025, microwave 2023). Onto the primary bedroom you will be in love with walls of windows, plenty of room for your king size bed, dressers, and even chairs to take in the fireworks or an airshow. A large closet with custom organizer and a 3-piece bathroom adorned in gold accents complete this spacious model. Note the detail of crown molding, rich high trims and custom casings around door frames for that touch of elegance. This unique Renaissance layout has two convenient and accessible underground parking spots, a locker and is steps to Barrie's waterfront, restaurants, museums and theatres. Don't miss the condo's pool, hot tub, sauna, gym, library and event space. (id:60626)
Real Broker Ontario Ltd.
204 1369 George Street
White Rock, British Columbia
Welcome to Cameo Terrace! Spacious 2 bedroom & 2 bathroom corner unit with partial OCEAN VIEW. Features cozy gas fireplace, in-suite laundry, updated bathrooms and laminate floors in main living areas. Very bright with lots of windows and west facing balcony. Prime White Rock location within walking distance to shops, restaurants and the beach. (id:60626)
Homelife Benchmark Realty Corp.



