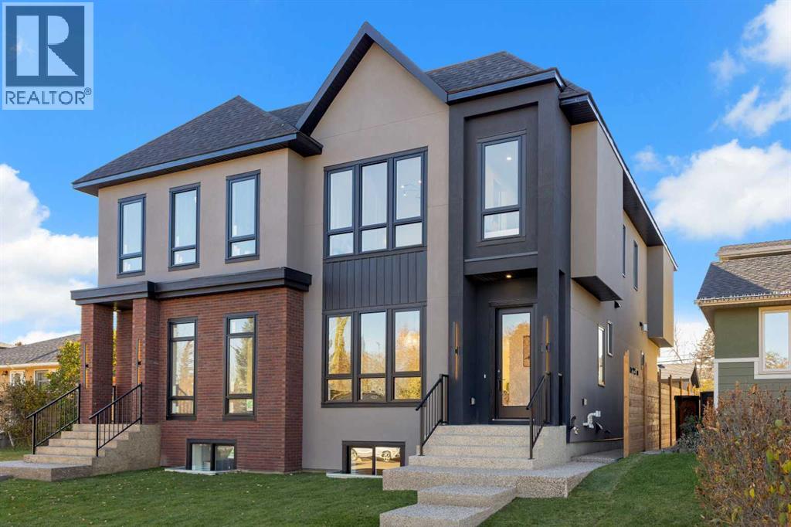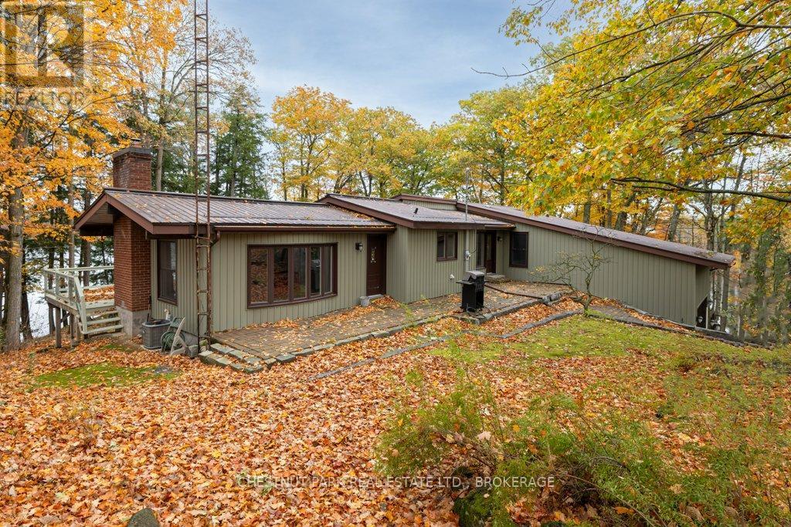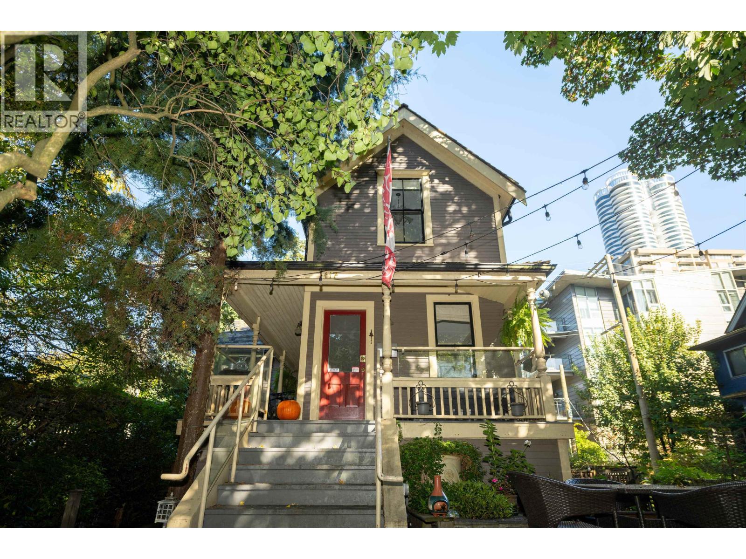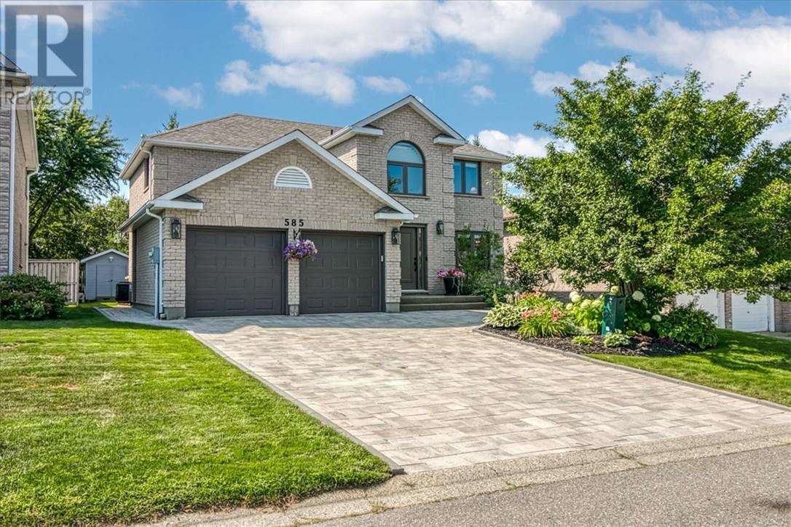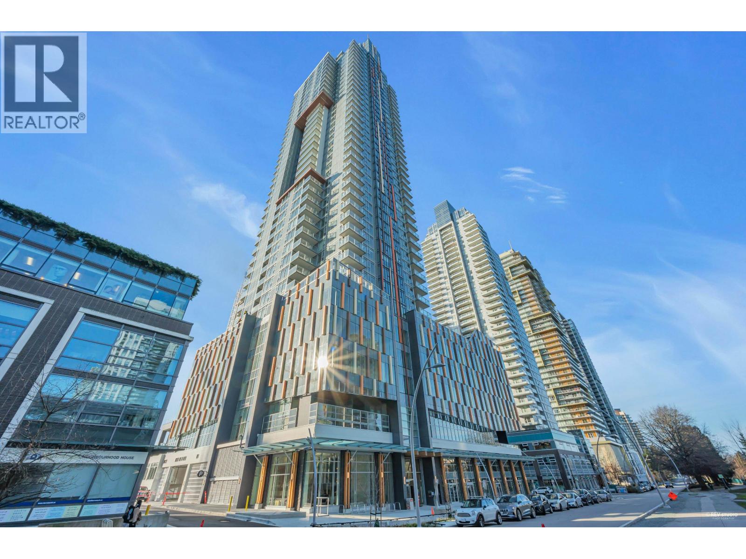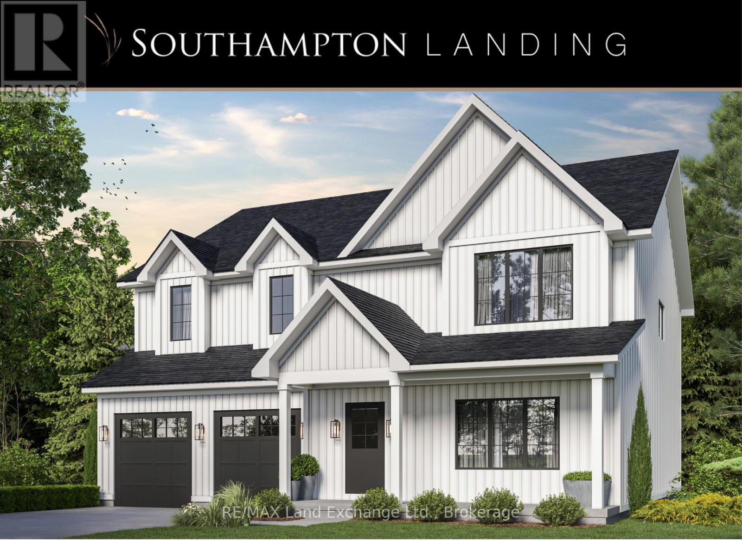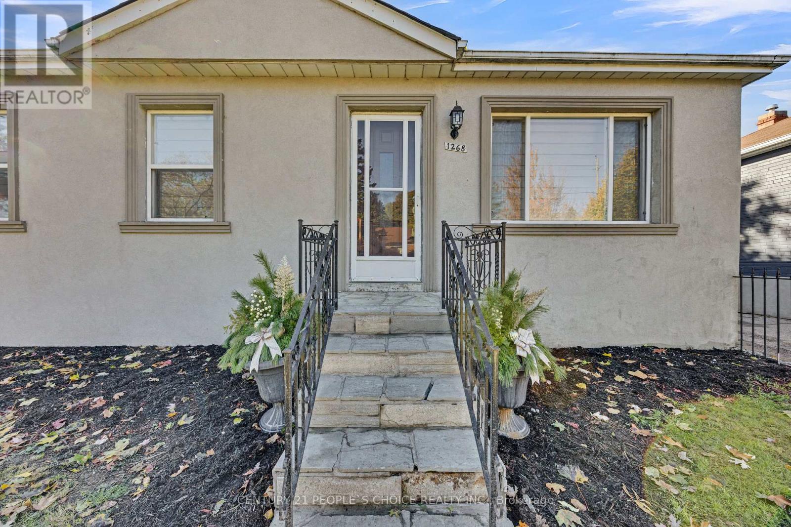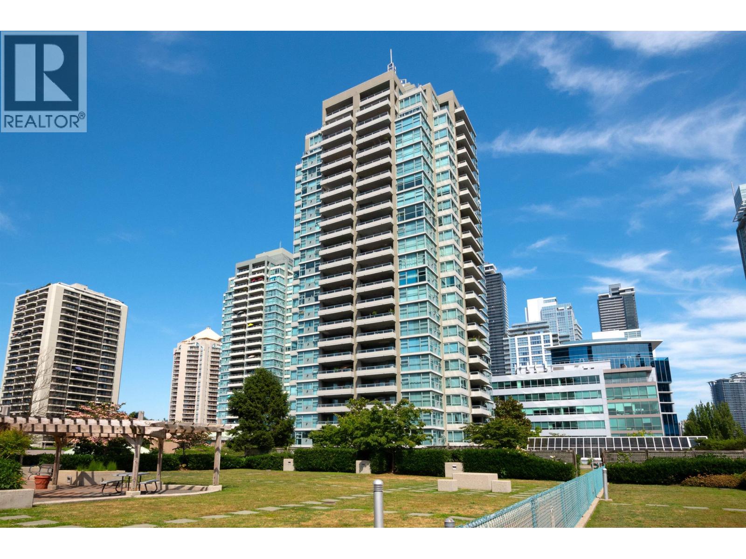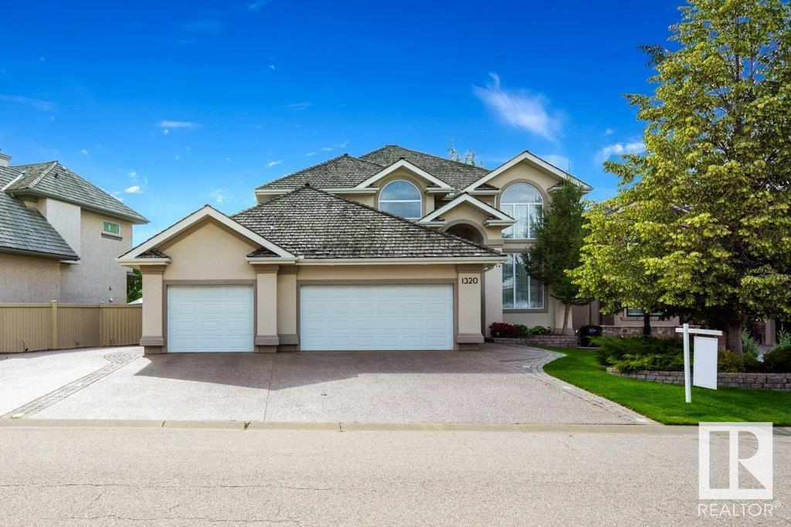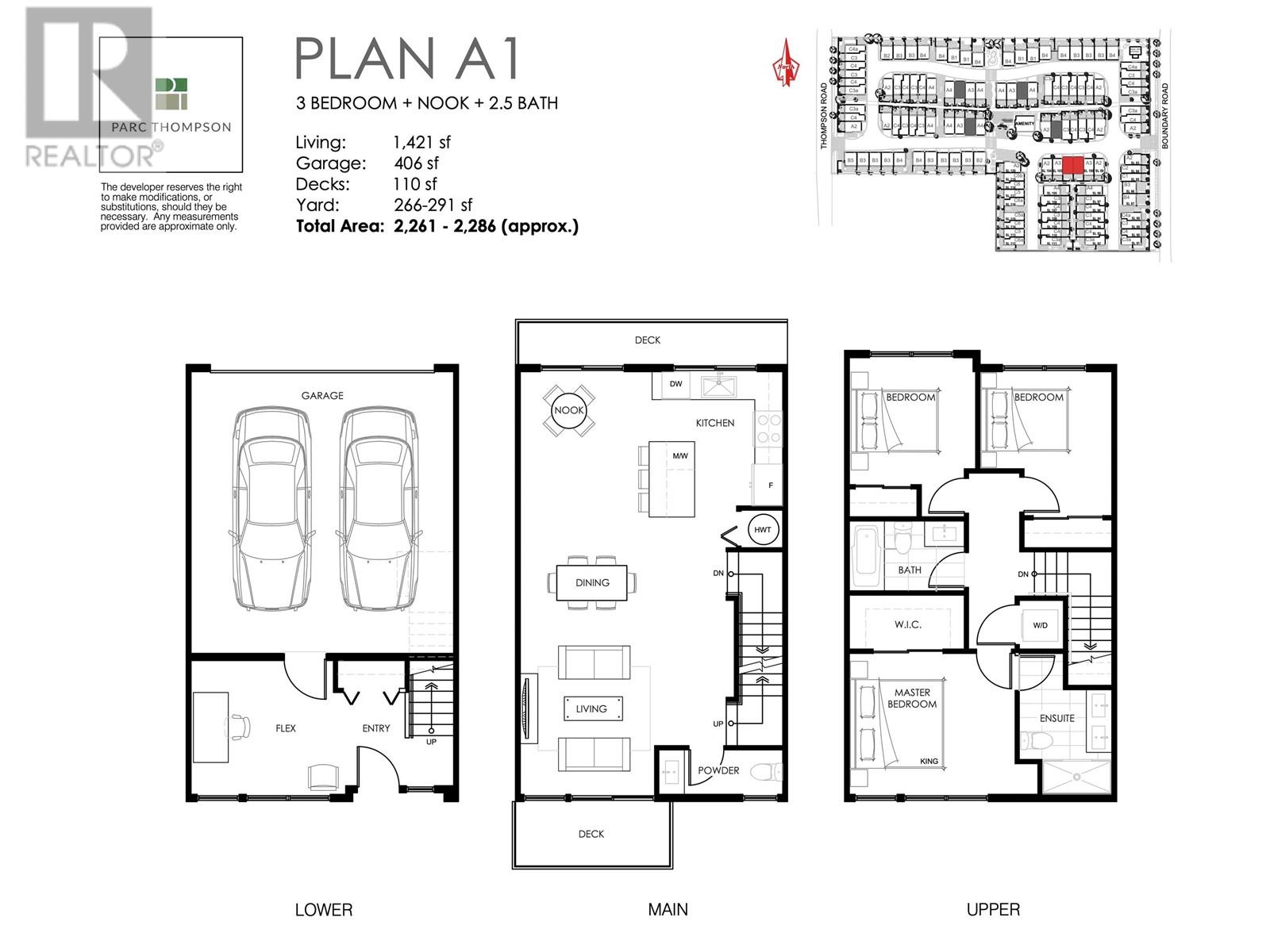2713 Cochrane Road Nw
Calgary, Alberta
LOCATION LOCATION! Built on a quiet street only steps to West Confederation Park, this BRAND-NEW semi-detached infill in Banff Trail offers a superb floorplan with a LEGAL BASEMENT SUITE (Approved with the permit & subject to final inspection by the city). Banff Trail is well-situated in inner-city NW, with lots of outdoor recreation, schools, & shopping nearby. Confederation Park & the Charleswood Tennis Courts & Splash Park are a quick walk down the street, the City of Calgary toboggan hill is only 6-mins away, and the Confederation Park Golf Course is only 10-min down the road; a quick 9 holes after dinner can be a weeknight reality! Banff Trail School is mins away & Calgary Montessori School, Branton School, Rosemont School, and St Francis High School are all close by, with SAIT & UofC a short bike ride away. Dining options, shopping, amenities, and more are all at your fingertips, with Banff Trail, North Hill Centre, and all the businesses along Crowchild easily accessible from this inner-city location. With an amazing layout & premium finishes, you’ll discover a beautiful blend of both a stylish & functional lifestyle. This home features several upgrades, including engineered hardwood & 10-ft ceilings on the main level, soaring ceilings on the upper floor & a fully-developed basement w/ a LEGAL SUITE. The main floor boasts large primary living spaces, including a bright front dining/flex room, a large central kitchen with an oversized island w/ bar seating, ceiling-height custom cabinetry, and built-in pantry & coffee station. The large rear living room is finished w/ an inset gas fireplace w/ modern full-height surround, built-in millwork, and large windows overlooking the SOUTH back patio – perfect for family gatherings! A rear mudroom hosts a bench with hooks, with direct access to the double detached garage out back and an elegant, private powder room. Upstairs, you'll find the two secondary bedrooms w/ built-in closets, a spacious laundry room and a main 4-pc bath w/ modern vanity and a tub/shower combo w/ full-height tile surround. The primary suite features a soaring vaulted ceiling, multiple tall windows for tons of natural light, and a large walk-in closet w/ built-in storage. The 5-pc ensuite shows off with heated tile floors, glass shower w/ full-height tile, a free-standing tub, a modern vanity, dual under-mount sinks, and a separate water closet. The fully-developed LEGAL BASEMENT SUITE (approved in the development permit by the city) enjoys private access through a secure side entrance, two generous-sized bedrooms w/ built-in closets, a spacious and contemporary 4-pc bath w/ modern tile & vanity, large windows, space for a washer & dryer, plus a large living room area! The kitchen is thoughtfully arranged with quartz countertops & full-height cabinetry. Take a drive by this property and see how this house & fantastic location will suit your family perfectly! * Photos from Show Suite finishes may vary slightly* (id:60626)
RE/MAX House Of Real Estate
1190 Alamo Lane
Frontenac, Ontario
If you are seeking privacy and nature on a quiet lake with 1165 feet of shoreline, look no further. 1190 Alamo Lane is located on a private Peninsula on First Depot Lake. Enjoy boating, paddling, fishing and plunging into clear water off the dock. The layout with walkout lower level includes a bedroom and family room, perfect for accommodating your guests. There is also potential for a second lower level bedroom. The main level has three bedrooms, a 2pc, 3pc ensuite and a 5pc main bath. Enjoy the comfort of the wood fireplace in the great room and convenient gas fireplace in the lower level rec room, both with views of the lake. The screened porch is sure to be your year round room to relax, entertain and take in views of the lake. This rare property has it all for those looking to be surrounded by nature, peacefulness and privacy. Be sure to view the floor plans, pictures and virtual tour. (id:60626)
Chestnut Park Real Estate Ltd.
1117 Pendrell Street
Vancouver, British Columbia
Rare Opportunity to Own a Heritage Home in the Heart of the City! This charming circa 1901 Yaletown heritage house was relocated to Mole Hill in 2002 and lovingly restored by the Vancouver Heritage Foundation. Originally positioned on the lane behind 1380 Hornby St, the home was built by Plasterer George Leslie behind the Queen Anne-style residence he constructed for his family in 1889, now one of the city´s most mature houses. Currently configured as 2 half duplex units, and functions as a strata, this versatile property offers the option to convert back to a single-family dwelling. This main and upper level features a 2 level 2 bed/2 bath layout, Nestled among lush, mature trees, this urban sanctuary and is truly a unique offering! Also available 1119 Pendrell. (id:60626)
Century 21 In Town Realty
585 Moonrock Avenue
Sudbury, Ontario
Great FAMILY HOME in desirable Moonglo Subdivision. This 4+1 BEDROOM 3.5 BATHROOM, all BRICK 2 storey home features over 3000 sq. ft. of living area. OPEN CONCEPT chef’s kitchen provides plenty of space for MEAL PREP. CUSTOMIZED KITCHEN cabinetry with large centre island accented with backsplash & GRANITE countertops. Built in BAR fridge & Updated appliances (Dishwasher 2025 & Fridge 2022). The separate KITCHEN NOOK allows for quick morning meals. The DINING ROOM is perfect for family get togethers with ground level walk out to the PRIVATE BACKYARD. Lots of storage in the 10’ x 20’ SHED with hydro! Irrigation system helps with the lawn maintenance. The oversized MAIN FLOOR family room is located off the kitchen and boasts a beautiful, custom built entertainment unit. Top end LIGHT FIXTURES and CUSTOM BLINDS throughout. RENOVATIONS thoughtfully planned to make living in a busy household easier. Windows & doors (2022) Furnace (2019) & AC (2020). The MUDROOM with custom cabinetry offers storage and easy access to the double car garage (with GAS HEATER). Updated 2PC POWDER ROOM. Large interlock driveway redone in 2021. The second floor features the PRIMARY bedroom with WALKIN closet and a SPA like, extra large ENSUITE with heated floor, plus THREE spacious sized bedrooms (one also features custom BUILT INS) and updated 4PC bathroom. The finished LOWER LEVEL rec room includes a HOME THEATRE screen & Projector - for those FAMILY movie nights. There is a FIFTH bedroom PLUS additional storage and laundry room. After a hectic day, enjoy & RELAX in the electric cedar SAUNA . TWO storey home finished in BRIGHT colours is located close to many amenities and walking trails. Ready for you to move right in. (id:60626)
RE/MAX Sudbury Inc.
301 6398 Silver Avenue
Burnaby, British Columbia
Sun Tower by Belford - Burnaby's Best Address !! Living in the heart of Metrotown with unmatched convenience - Skytrain, Metrotown, Crystal Mall, restaurants and entertainment all just steps away. This 3 bedrooms & 2 baths of spacious design unit with total of 1,099sq offers premium Bosch kitchen, marble finishes, A/C, in-suite laundry. Residents enjoy exclusive access to the 24,000 sq.ft. Solaris Club, with an indoor pool, hot tub, badminton courts, golf simulator, fitness centre, and more. Top school catchments: Maywood Elementary & Burnaby South Secondary. Love where you live - you new home at Sun Tower awaits. (id:60626)
Homeland Realty
29 Lakeforest Drive
Saugeen Shores, Ontario
To Be Built - The Sherbrooke offers a rare opportunity to own a purpose-built duplex or multi-generational home in the highly desirable Southampton Landing community. With a total of 3,162 sq. ft. of finished living space, this home includes two fully self-contained units, ideal for extended family living, rental income, or investment.The main level unit features 1,865 sq. ft. with 2 spacious bedrooms, with a walk-in closet in the primary bedroom, plus a four piece full bathroom, large great room, and an open kitchen with island seating. A covered front porch and two-car garage (upper and lower bays) offer both curb appeal and functional storage.The second-floor unit spans 1,297 sq. ft. and includes 3 bedrooms and 2 full bathrooms, including a generous primary suite with walk-in closet and ensuite bath. This suite features its own private deck, large living/dining area, and full kitchen with island. Both units have their own individual laundry as well. Separate mechanicals and entrances allow for privacy and independence between the two units.Customize finishes and select from available upgrades to match your needs whether you're looking for an income-generating investment or space for extended family. Located in Southampton, one of Lake Hurons most charming shoreline towns, residents enjoy access to walking trails, beaches, golf, tennis, shops, restaurants, hospital, schools, and a thriving arts scene, all just minutes away. Architectural Design Guidelines help preserve the beauty and value of the neighbourhood. Homes are built on poured concrete foundations with crawlspaces (some lots may allow for basements-ask for details). Floor plans and renderings may be subject to change. Buyer to apply for HST rebate. Inquire today for full duplex specs, upgrade options, and available premium lots. Live, rent, or invest at Southampton Landing with The Sherbrooke. (id:60626)
RE/MAX Land Exchange Ltd.
1268 Northaven Drive Ne
Mississauga, Ontario
Welcome to 1268 Northaven Dr, in Mineola East, the Porsche & Most High Demanding area of Mississauga, Fully Detached Bungalow, Renovated, Rectangle Lot 50' X150",Offers No Carpet In the Whole house. , Brand New Kitchen, Upstairs Bathroom, Brand New light fixtures++Zebra Blinds++the whole house freshly painted++ look out Basement with Separate Entrance Brand New kitchen, large family Room & Separate Rec Room or in law suit.++surrounded by all the luxury & Custom Built Homes.++. Quick Access to the QEW towards both East & West side, Top Schools in the Area . Minuets to lakeshore, village of port credit , Shopping Parks, & Trails. No House at the back++ Large backyard & drive way. This is a perfect Idle property for an Investors and End Users, who wants to enjoy living in the prestigious Neighborhood. Will not last for long ++Thanks for showing!! (id:60626)
Century 21 People's Choice Realty Inc.
2402 4398 Buchanan Street
Burnaby, British Columbia
Rare find! Extra large 3br + 2.5bath, corner unit at Buchanan East. Conveniently located in the heart of Brentwood. Bright corner suite boasts 9ft high-ceiling throughout, large living room with gas fireplace, formal dining area and 2 spacious balconies with view of Northshore mountain. Kitchen comes with generous eating area, maple shaker cabinet, granite counter tops, S/S appliances. King-sized master bedroom can accommodate house-size furniture, and 2 good size bedrooms for family or guests. 2.5 bath + laundry room. 2 parking + 1 storage. 1 pet allowed (up to 50lb). Amenity include hot-tub & sauna, exercise room, and lounge. Plenty of visitor parking. Direct access to shopping, short walk to Brentwood mall, Skytrain, and easy access to HWY 1. OPEN HOUSE SEP 13th & 14th, 2-4pm. (id:60626)
RE/MAX Crest Realty
1320 119a St Nw
Edmonton, Alberta
Experience elegance and comfort in this beautifully upgraded 4 Bedroom 3 1/2 bath Brookhollow on the Park home, featuring a professionally landscaped yard with waterfall, stream, and hot tub. The walk-out basement offers in-floor heating, home theatre, gym, wine cellar, and smart home automation with Alexa and SOMFY-controlled drapes. Top-tier security includes Hikvision cameras, full alarm system, and high-res doorbell camera. The oversized heated 3-car garage has built-in cabinets, plus a concrete pad with 50A power for 45-ft RV parking. Chef’s kitchen boasts GE appliances, large island, walk-in pantry, and reverse osmosis water. The spacious primary suite offers a Jacuzzi tub, walk-in shower, and sitting area. Additional features: dual A/C units, LED cabinet lighting, irrigation system, and more.A luxurious blend of style, technology, and comfort—ideally located near transit, LRT, walking paths, and ravine. (id:60626)
Century 21 Masters
10.7 Acre Prime Highway Frontage East Of Nipawin
Nipawin, Saskatchewan
Prime highway frontage east of Nipawin located on Highway 55 with approx 1209 ft of highway frontage. To be subdivided into lots sized as mutually agreed between seller and a buyer. Property tax to be determined at subdivision. Potential to rezone to commercial (to be approved by RM of Nipawin). Bring your business to the Nipawin area! (id:60626)
RE/MAX Blue Chip Realty
31 4337 Boundary Road
Richmond, British Columbia
COMPLETION BETWEEN NOV 2025 - JAN 2026! Welcome to Parc Thompson, a vibrant townhome community in East Richmond! This modern and energy-efficient home features an open-concept layout, sleek finishes, and spacious interiors designed for contemporary living. Enjoy a gourmet kitchen with stainless steel appliances, expansive windows for natural light, and thoughtfully designed spaces perfect for families or professionals. Nestled in a quiet yet convenient location, you´re just minutes from Queensborough Landing, parks, schools, and easy highway access. Visit our UPCOMING WEEKEND OPEN HOUSE or book your private showing today-don´t miss this opportunity to secure a stylish townhome in a growing community! (id:60626)
Nu Stream Realty Inc.
1538 Farrow Crescent
Innisfil, Ontario
Welcome Home To This Exceptional 4 Bedroom, 3 Bathroom Bungalow Located In A Desirable Innisfil Community! Close to amenities,schools,parks, the water and a just a short drive to Hwy 400, Bradford & Barrie. Double door entry into the bright foyer. Open concept & veryfunctional main floor layout with 9ft smooth ceilings, hardwood floors, potlights, California shutters & so much more. Chef's dream kitchen w/quartzcounters, centre islandw/breakfast bar & sleek light fixture, plenty of cabinetry, breakfast area & high-end stainless steel appliances. Family room w/walk-out to fenced backyardis perfect for relaxing and entertaining family & friends. Inviting Primary bedroom suite complete with luxurious spalikeensuite & walk-in closet. Spacious secondary bedrooms. Main Floor Laundry w/front load Whirlpool washer & dryer. Plus plenty of additionalliving space in the finished lower level w/above grade windows, recreational room, gym/office area, additional bedroom & bathroom. (id:60626)
RE/MAX Hallmark Realty Ltd.

