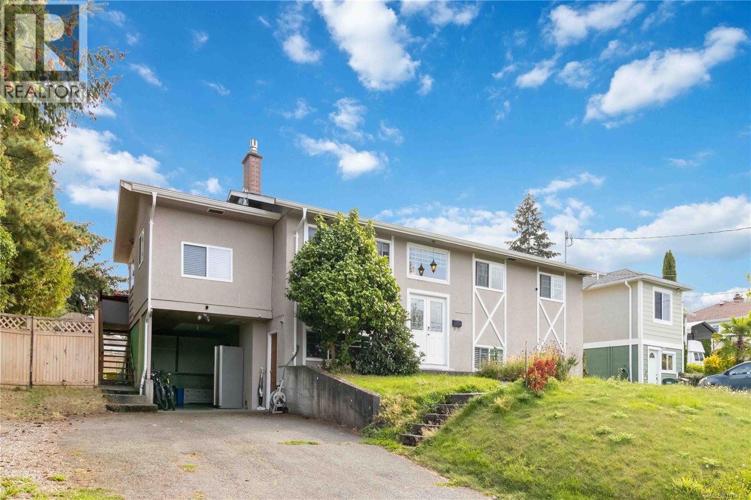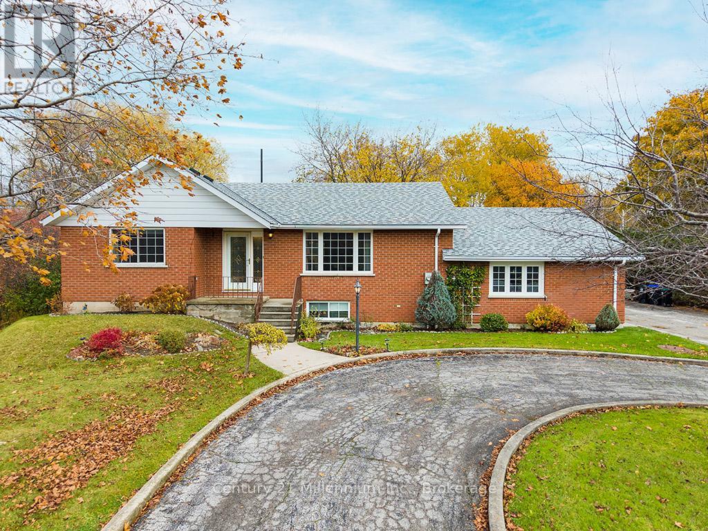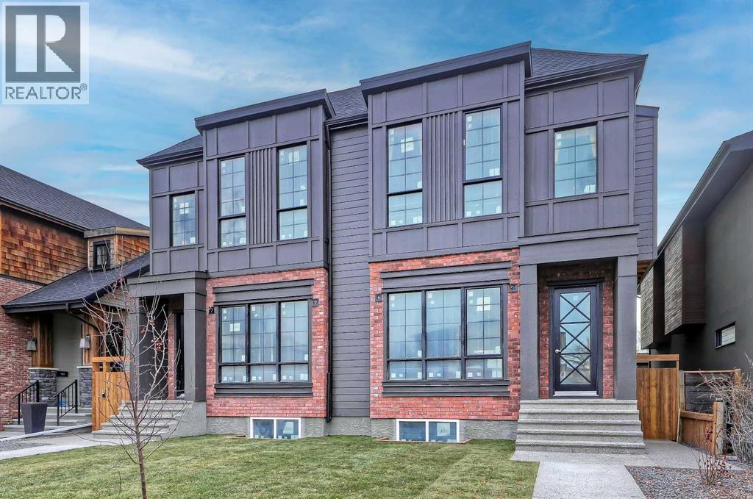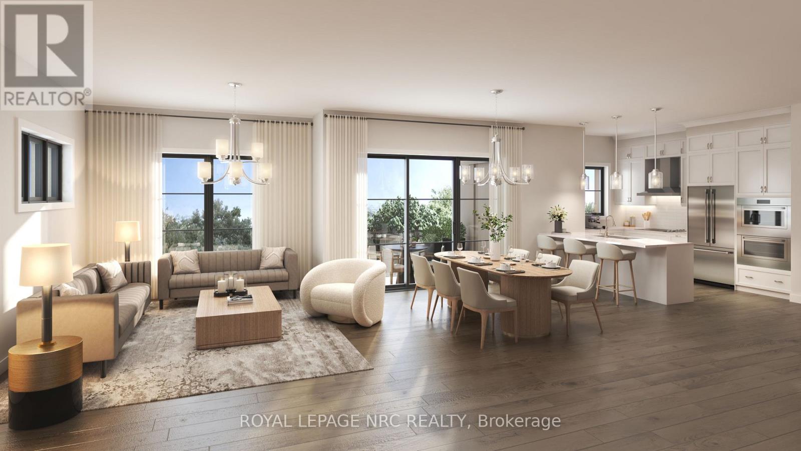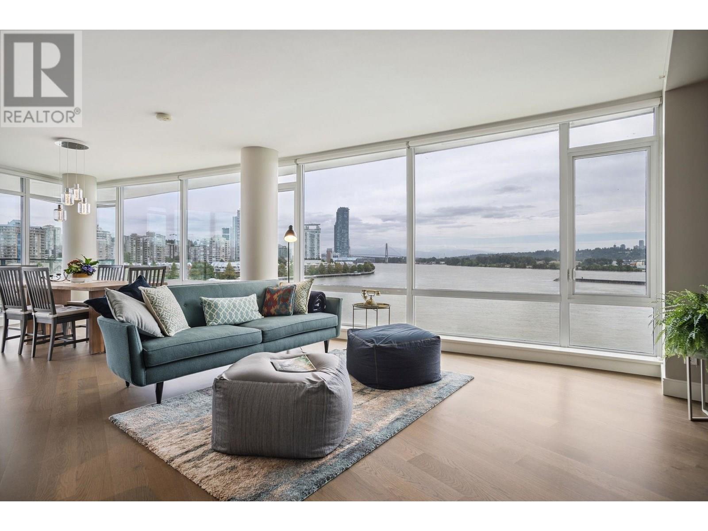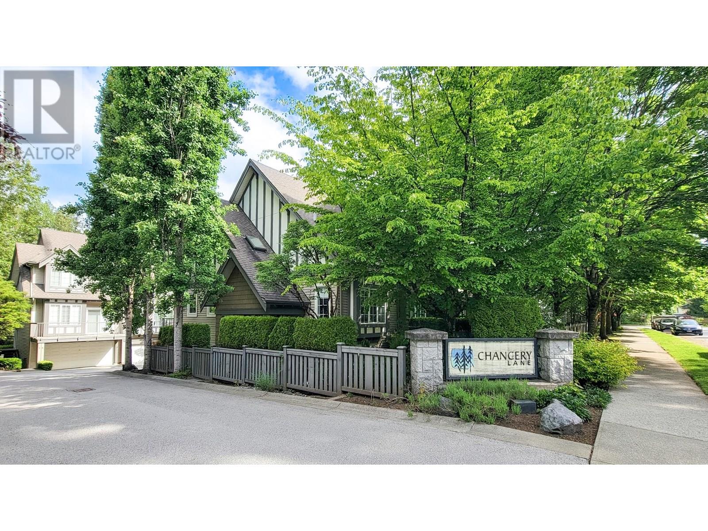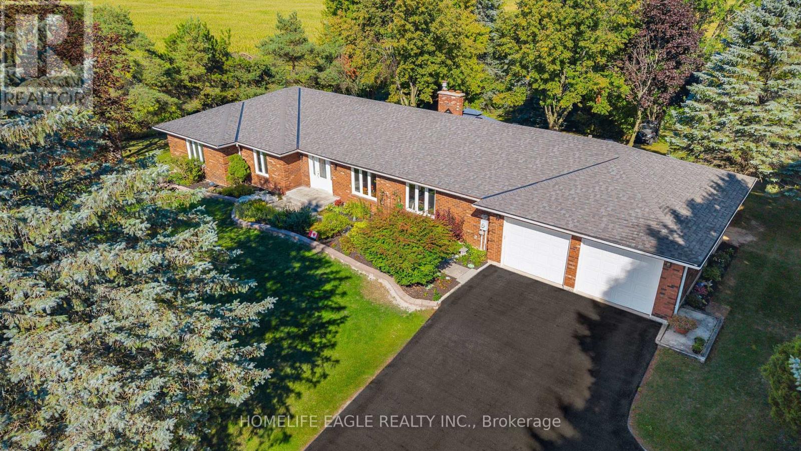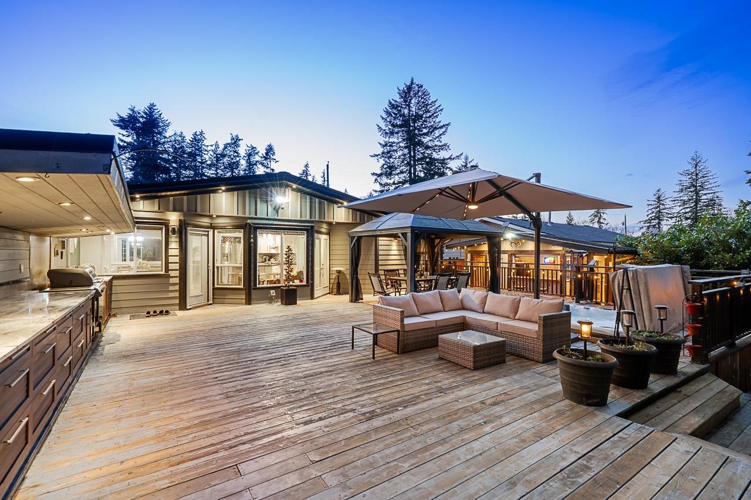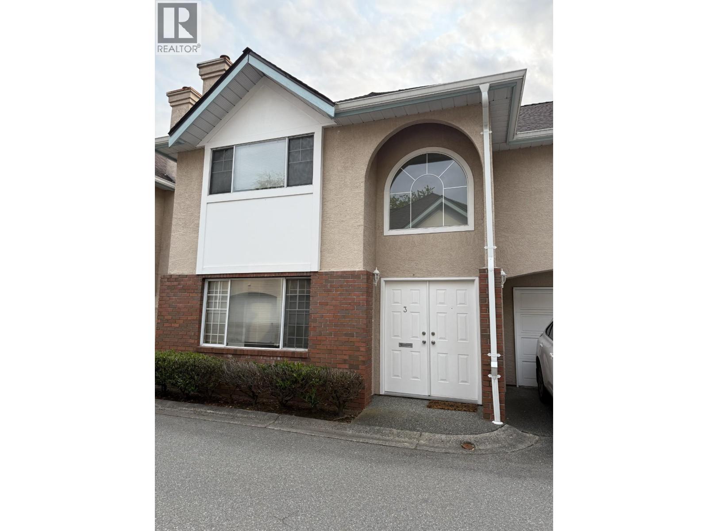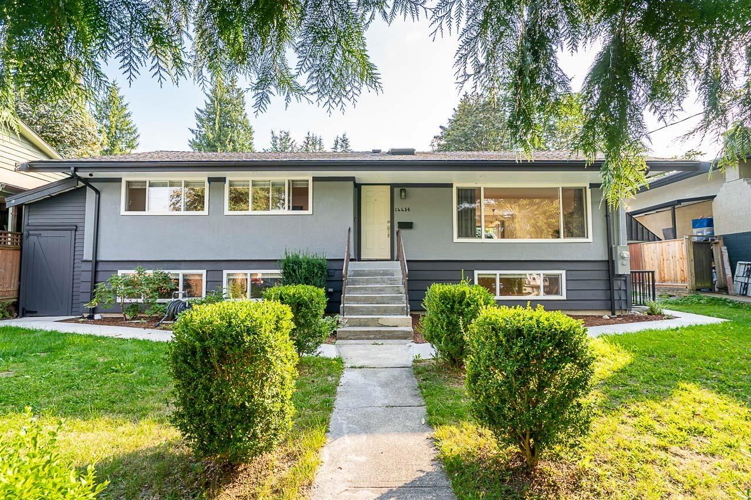625 Baker St
Saanich, British Columbia
PRICE DROP! This RS-6 Zoned, 6 Bed 3 Bath house is built on an expansive 11,300-flat lot. With NEW ZONING rules of the District of Saanich, a FourPlex or Garden Suite is possible, buyer to confirm details. On main level you will enjoy 4 bedrooms, 2 bathrooms, updated kitchen and flooring, dining, living area and access to a covered deck. The lower level consists of a Huge Laundry Room which can be converted into a bedroom/media room, along with a separate entrance to a 2 Bed/1 Bath SUITE as Mortgage Helper. Gas Fireplace in the Main living along with upgraded 200 AMPS service and LARGE SIZED backyard makes it an ideal home. Ideally located in the School District 61 with 2 ELEMENTRY and 2 MIDDLE SCHOOLS nearby and the Pacific Christian School is in walking distance. Access to Airport, ferry terminal and being centrally located in the city, this home will definitely appeal to FIRST TIME HOME BUYERS or INVESTORS. (id:60626)
Fair Realty
795835 Grey 19 Road
Collingwood, Ontario
Nestled within a picturesque parcel of land on just over an acre with the Silver Creek gently meandering through the property, this magnificent brick bungalow offers a true retreat-like setting with stunning views of the Niagara Escarpment out your front living room window. Surrounded by mature trees, with a large deck, beautiful garden space, and an expansive, private yard - rarely does such an oasis become available so close to in-town amenities located just minutes away. The main floor of this home boasts two large bedrooms, each with an abutting bathroom and one offering a walkout to your private yard, plus a spacious living room with stunning views towards the west. Plenty of cabinetry in your functional kitchen with dining room and additional walkout to the outdoor space. Enjoy main floor laundry and inside access to the oversized attached garage leading to a mudroom and office space. The lower level offers a cozy vibe with a wood burning fireplace, rec room with pool table and two additional bedrooms. Located minutes to ski hills, golf, hiking trails and beaches, or stay home and gather by the firepit as you enjoy witnessing the salmon migration right in your own backyard. The curb appeal of this home and the proximity to shops, restaurants and amenities offer the perfect setting for first time home buyers, retirees, growing families, or as a weekend retreat alike. Don't miss your opportunity to own a slice of paradise in Southern Georgian Bay. (id:60626)
Century 21 Millennium Inc.
730 33a Street Nw
Calgary, Alberta
Looking for something WITHOUT A SUITE? This this elegant PARKDALE INFILL offers clean lines, layered neutrals, and a magazine-ready kitchen that seamlessly comes together in home that feels calm the moment you step inside. The palette is soft and sophisticated, the hardware is warm, and every surface reads effortless. It’s designed for real life, with spaces that flow and finishes that stand out. You enter to a defined foyer with a closet for coats and sightlines across the wide plank engineered hardwood and high ceilings that pull you forward to the heart of the home where the kitchen, dining, and living connect in one easy sweep. The kitchen is an entertainer’s dream: full-height cabinetry, a large quartz island with seating, warm fixtures, and integrated upgraded stainless steel appliance package. The quartz features subtle golden veining for a subtle touch of luxury, and the slab backsplash maintains a sleek and easy-to-clean look. Across from the island, a generous dining area sits under designer lighting, making family dinners feel special even on a Tuesday. The living room is designed for a cozy and modern setup, oriented towards a fireplace feature with vertical wood clad tile that is sure to impress. Large windows draw in natural light and frame the backyard and wood deck. The rear mudroom with built-ins for shoes, backpacks, and sports gear makes daily life simple and organized, keeping the main level looking photo-ready. Upstairs is laid out for privacy and quiet retreats. The primary suite is a true haven, featuring a sky-high 11-ft ceiling, tall windows, a large walk-in closet, and a serene ensuite finished in warm stone tones. Enjoy a double vanity, walk-in shower, and elegant fixtures that match the home’s modern feel. Two additional bedrooms share a stylish full bath, and the laundry room is exactly where you want it. The lower level is made for movie nights and weekend hangs. A large REC ROOM with a WET BAR sets up effortlessly for game day spreads or a quiet glass of wine after the kids are down. A fourth bedroom and full bath create a comfortable guest suite or a teen space, and there’s proper storage so seasonal bins have a home. Location puts you in that sweet spot on Calgary’s northwest side with quick access to the BOW RIVER PATHWAY for runs and dog walks, and an easy connection to Edworthy Park. Groceries, coffee, and everyday errands are close at hand along 16 Ave and in Kensington, with more retail at Market Mall. Commuting is simple with nearby routes to downtown, and you’re minutes to Foothills and the Children’s Hospital, the University of Calgary, and the West Hillhurst Community Association for rinks, fitness, and programs. Well-regarded schools serve all ages, transit is convenient, and weekend life is dialed with parks, playgrounds, and local restaurants within a short drive. It’s understated luxury. Warm, modern finishes. Functional spaces that make daily life feel organized and elevated. A house you’ll be proud to call home. (id:60626)
RE/MAX House Of Real Estate
409 - 2 Arbourvale Common
St. Catharines, Ontario
Welcome to a new level of Luxury Living, welcome to COVETEUR. This condo building has four storeys and 41 LUXURY Suites. Construction is underway, and occupancy is expected in SUMMER 2026!! Spacious open concept suites with 10 foot ceilings, and 8 foot doors. An architecturally distinctive circular feature graces the foyer, adding a unique touch to the suites design. Indulge in the art of personalization with our carefully curated array of four exquisitely designed decor options: Parisian, Scandinavian Chic, New York Loft, and European Traveller, ensuring that you infuse your luxury suite with unparalleled elegance and effortless style. Each suite has a Balcony/Terrace accessed through elegant sliding doors. There is an Echobee smart thermostat in each suite for individually controlled air conditioning and heating. Each suite outfitted with individual high efficiency MagicPaks with fresh air ventilation system for healthy indoor air quality. The Kitchen features designer cabinetry with crown moulding to the ceiling, Quartz countertops with tile backsplash. Eat-in Island with quartz countertop as per individual plans. The amenities in this building are: Large outdoor terrace on the main floor featuring lush, landscaped gardens, sitting spaces that overlook a peaceful wooded area. A stylish party room features a complete kitchen and bathroom for your convenience. Designer appointed lounge with a stunning 2-sided fireplace adjacent to the library. Experience some quiet relaxation on the opposite side of the fireplace in the library. Indulge in the luxurious amenity of a well equipped fitness/yoga area exclusively for residents. Included is one underground parking spot and locker. This building is built strong using Insulated Concrete Forms (ICF). To view our website with all floorplans and other information visit www.coveteur.ca. (id:60626)
Royal LePage NRC Realty
705 210 Salter Street
New Westminster, British Columbia
Welcome to this 2 bed 2 bath luxury unit. Located in Port Royal on the Fraser River waterfront. NE facing corner unit which overlooks the Fraser River and has unobstructed views of the city skyline and mountains. Engineered hardwood floors with geothermal heating/cooling throughout. Open kitchen concept with island and breakfast bar, Gaggeneau appliances & Italian cabinets. Living room includes an electric fireplace on a custom wood-paneled feature wall. Master bedroom has walk in closet with ensuite containing 2 sinks, heated floors, tub and shower. 5 mins drive from Hwy 91, Marine Drive and Queensborough Landing for shopping and services. Situated right beside river trail, and a short walk to Port Royal Park and local community garden. (id:60626)
Royal Pacific Realty Corp.
24 8533 Cumberland Place
Burnaby, British Columbia
Welcome to Chancery Lane by Ledingham McAllister in Burnaby! Spacious & well maintained 1401sf. - 3 beds 2.5 baths townhouse in a family friendly neighborhood. Ultra-Low strata fee ($269.78). Bright & functional kitchen w all new stainless steel appliances & next to a 121sf. balcony. Airy 9' ceiling w powder room on main floor. Extra large 2 cars tandem garage w workbench, extra storage, window & backdoor to a private backyard. At quiet side of the complex and across from visitor parking. Steps to green belt & Southshore Trail. Easy access to Hwy 1, bus route & Lougheed Skytrain. Near SFU, Cariboo Hill Secondary, John Knox Christian, St. Michael's Elementary & Ecole Armstrong Elementary. (id:60626)
Sutton Centre Realty
4 Skipperhill Crescent
Toronto, Ontario
Stunning Detached 4-Bedroom house + a Professionally finished basement with a kitchen & Full washroom. This beautiful home comes with a Charming Wrap-Around Porch, Nestled on a Premium Corner Lot.It has been beautiful kept and maintained by its 2nd owners in an immaculate condition! It offers a practical layout that effortlessly blends comfort and elegance. The main level welcomes you with a spacious foyer, a convenient walk-out to the garage, and a stylish powder room. It has separate living and family room with an eat-in kitchen and an amazing view to the beautifully landscaped backyard. Throughout the house, brand new Brock windows installed in 2022 with transferable warranty, sprinkler system, water purifier & newer roof installed in 2022. The family room is both cozy and open, pot lights throughout the house. All stainless steel Kitchen aid appliances. The professionally finished basement with a full washroom, kitchen closets and a large living area waiting for its new owners to add their creativity. All the bedrooms generously sized, each offering plush broadloom, ample closet space, and large windows that brighten the rooms. This home is ideally located, just minutes from Parks, amazing schools, Rouge Hill GO Station, Scarborough Town Center & Tam O'Shanter Golf Course offering both convenience and an exceptional lifestyle. (id:60626)
Royal LePage Platinum Realty
2132 14th Line
Innisfil, Ontario
The Perfect All Brick 4 Bedroom Bungalow * Premium Lot W/ 150 Ft Frontage * 0.7 Acre Featuring 2,245 Sq Ft On Main Level * Ultimate Privacy Surrounded By Green Space W/ Scenic Views* Wood F/P in Family RM W/ W/O to Deck ** All Spacious Bedrooms * True Private Backyard Oasis Backing Onto Open Space * Grand Deck W/ Resort Style Pergola * Hardwood Floors * Potlights * 5 Pc Spa Ensuite W/ Frameless Glass Walk-In Shower, Porcelain Tiles, Built-In Niche, Modern Double Vanity W/ Quartz Counters + His & Hers Sinks & Freestanding Soaker Tub * Second Bath Renovated 2025 W/ New Vanity, Quartz Counters & Modern Porcelain Tiled Shower * Freshly Painted Throughout * New Washer & Dryer * All New Trims * Newly Shingled Roof 2025 * Finished Basement Featuring Gas Fireplace* New Gutter Guards* New Water Treatment System 2025 * New Light Fixtures Inside & Out * Brand New Glass Sliding Door * Professionally Landscaped W/ Stone Walkway To Entrance * Sunfilled * Massive Driveway Parks 10+ Cars * Must See! Don't Miss! (id:60626)
Homelife Eagle Realty Inc.
36 Keighley Circle
Ottawa, Ontario
This 4+1 bedroom, 4.5 bathroom detached home with a double garage, main floor den and loft offers upgrades, space, and a prime Kanata location. Built by Minto in 2003 and maintained by the original owners, the property features a new roof, replaced windows, upgraded kitchen cabinets with quartz countertops, and renovated bathrooms. The lot features a 47.57' frontage, landscaped yard, maple tree, and interlock driveway and patio. Inside, a tiled foyer with sidelights and a wide door leads to a private office with French doors. Hardwood flooring runs through both levels, joined by a curved hardwood staircase with iron spindles. The open living and dining area is framed by decorative columns and a Southwest-facing window. The kitchen has full-height cabinets, stainless steel appliances, quartz counters, a large island, and storage, opening to a breakfast area with a window and patio door. A family room with a gas fireplace overlooks the backyard, and a main floor laundry adds convenience. Upstairs, the 2nd floor features a loft that is ideal for studying, reading, or relaxation. The primary suite has a tray ceiling, sitting area, walk-in closet, and 5-piece ensuite. A second bedroom has its own ensuite, while two more bedrooms share a 4-piece bath. The finished basement expands living space with a recreation room, oversized windows, pot lights, a multipurpose room with kitchenette potential, direct access to a 3-piece bath, and a guest or in-law bedroom. The southwest-facing backyard is private and sunny, with an interlock patio, gazebo, and garden space. Walking distance to parks, schools, transit, supermarkets, and restaurants, and minutes to the Kanata high-tech hub, gyms, and amenities, this home is also in the catchment of top schools, including St. Isabel, All Saints, Earl of March, Kanata Highlands, W. Erskine Johnston, and West Carleton. A rare opportunity combining comfort and convenience. (id:60626)
Royal LePage Team Realty
2860 Woodland Street
Abbotsford, British Columbia
Looking for the perfect getaway & dream home in one? This entertainer's paradise features an outdoor bar, oversized covered BBQ area, multiple patios, hot tub, playhouse, and a huge lawn-pool-ready! Nearly $200K in premium upgrades: metal roof, new vinyl floors, plush carpet, tankless hot water, air filtration, gas stove, new shades, new washer/dryer/fridge, Bosch dishwasher, & A/C. Expansive driveway with RV parking, set on a quiet, beautifully maintained street. Move in & enjoy-everything's done! This lot is within the **SSMUH-1 LAND DESIGNATION** area in the proposed OCP, & meets all the minimum size & location requirements. A new build on this lot could have up to 4 dwelling units: for example, a duplex with each side having a legal suite. Deck needs painting & some boards replaced. (id:60626)
RE/MAX Aldercenter Realty
3 8280 Bennett Road
Richmond, British Columbia
Welcome to Hampton Court in center of Richmond. 3 bedrooms spacious corner unit. Well maintained, total 14 units small community. Good size master bedroom with large walk-in closet space. All 3 bedrooms in same level. Living room & dinning room with open concept. Family room off the kitchen can be made flexibility. The unit with updated kitchen and bath. Spend over 150K for all upgrade. Single can garage with extra parking space in front. City centre locations steps to Richmond Centre, transit, bank to restaurants. (id:60626)
Royal Pacific Realty (Kingsway) Ltd.
14456 115 Avenue
Surrey, British Columbia
This newly-renovated 5-bedroom gem in Bolivar Heights is nestled in a serene, tree-lined neighborhood. The bright main floor showcases oak hardwood floors, a skylight, and a spacious kitchen with stainless steel appliances. Recent upgrades include new exterior siding, exterior and interior paint, a new driveway, and a 200A electrical panel ready for a laneway home & EV charging. The fully fenced backyard, with a deck and pergola, is perfect for entertaining. The lower level features a separate entry, a brand-new kitchen, and an expansive living room, offering flexible living options for a family or as a mortgage helper. Ideally located near schools, parks, and major routes, this home blends modern updates with timeless appeal for the perfect starter home. (id:60626)
Oakwyn Realty Ltd.

