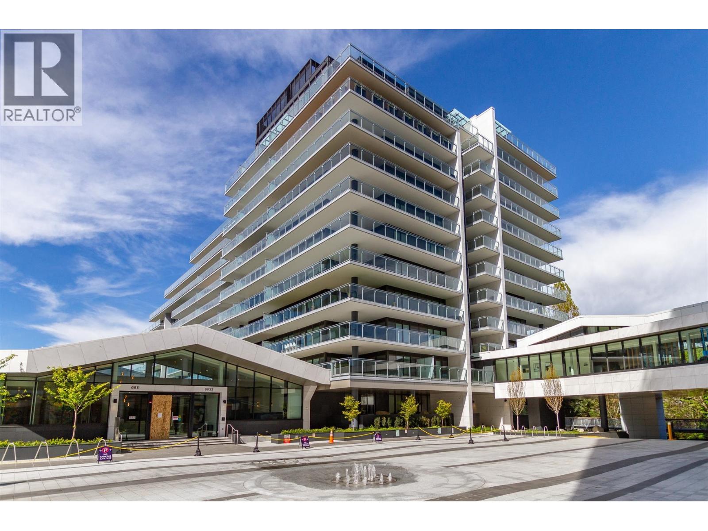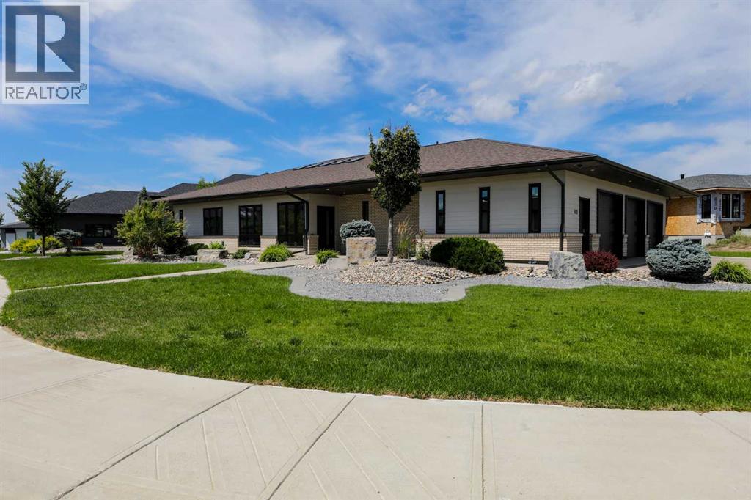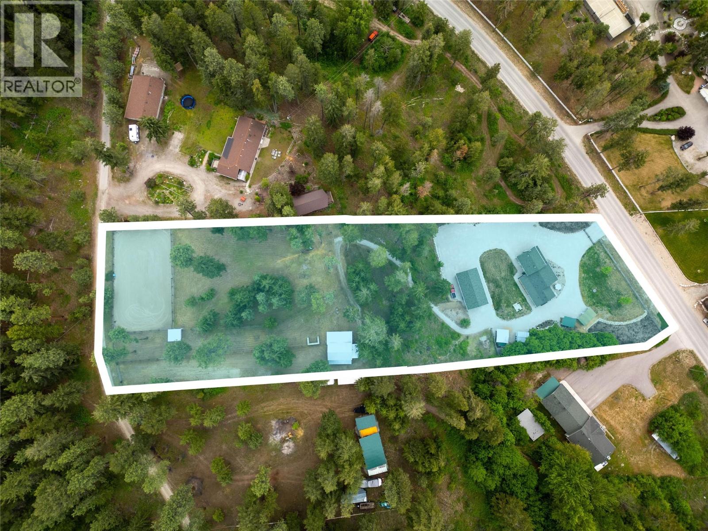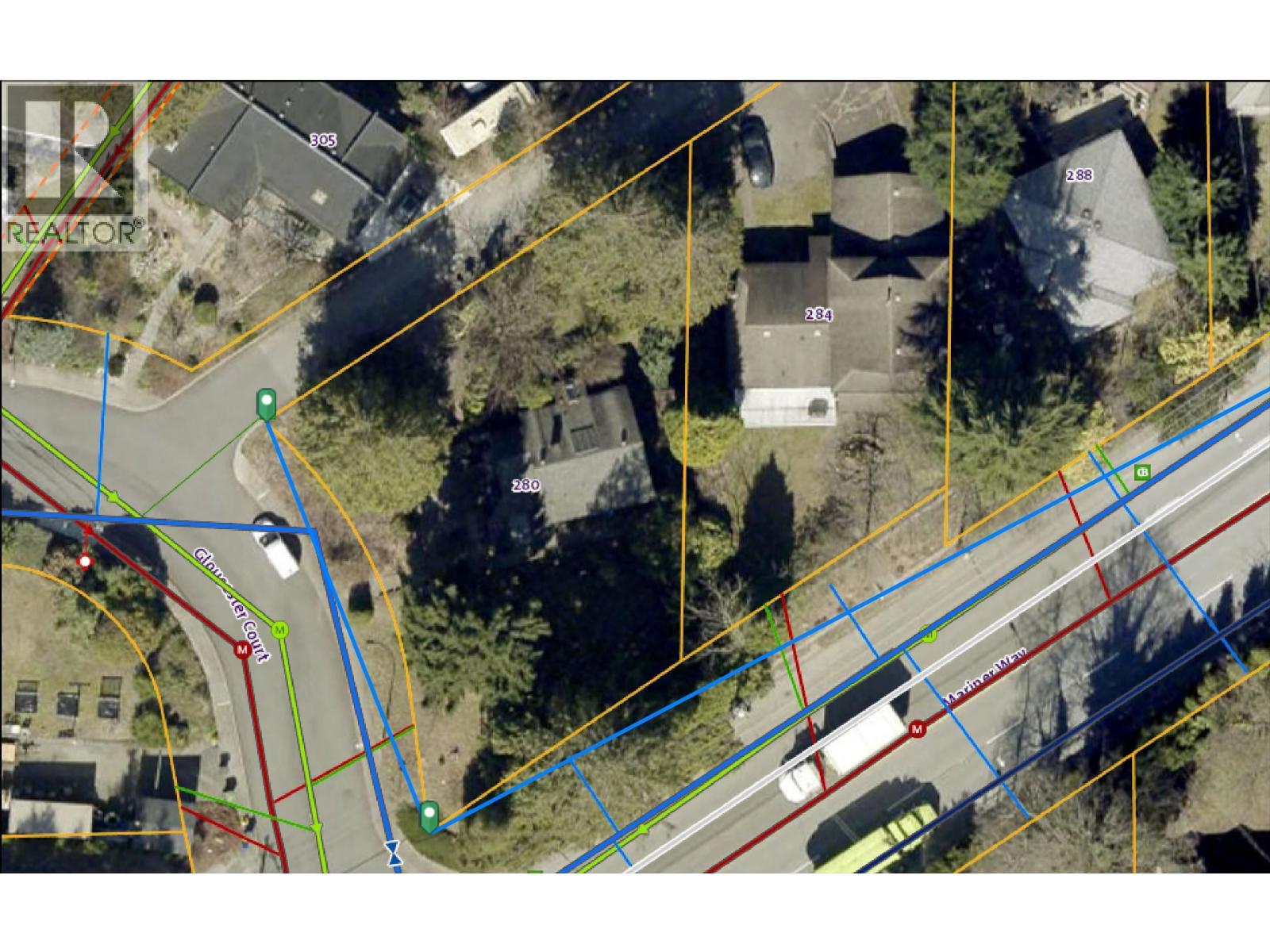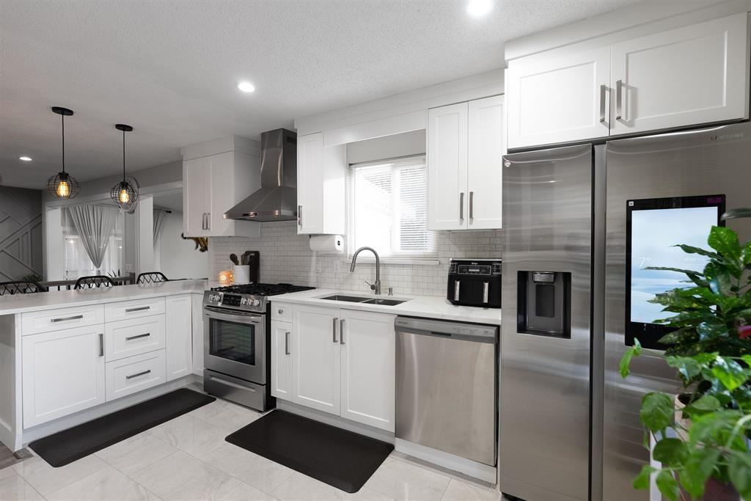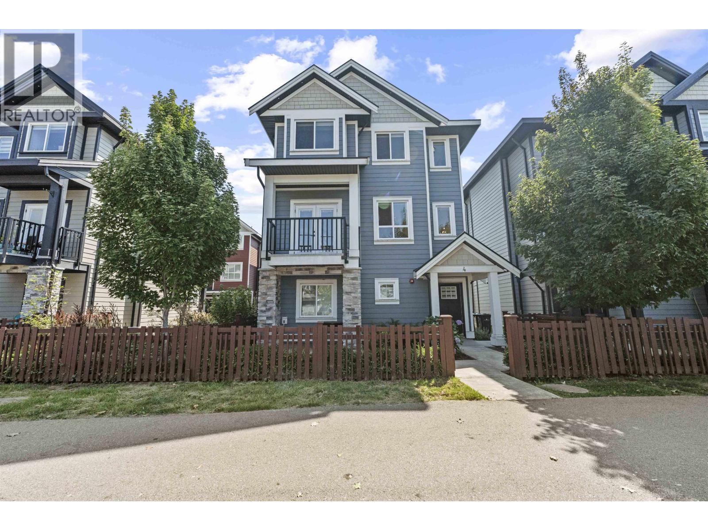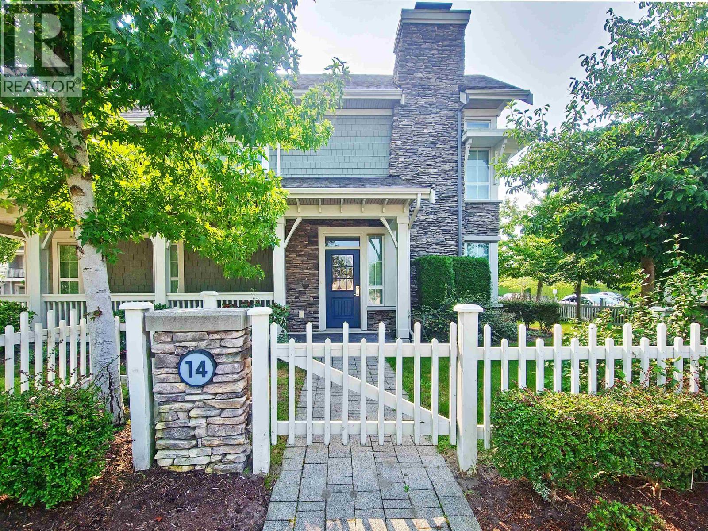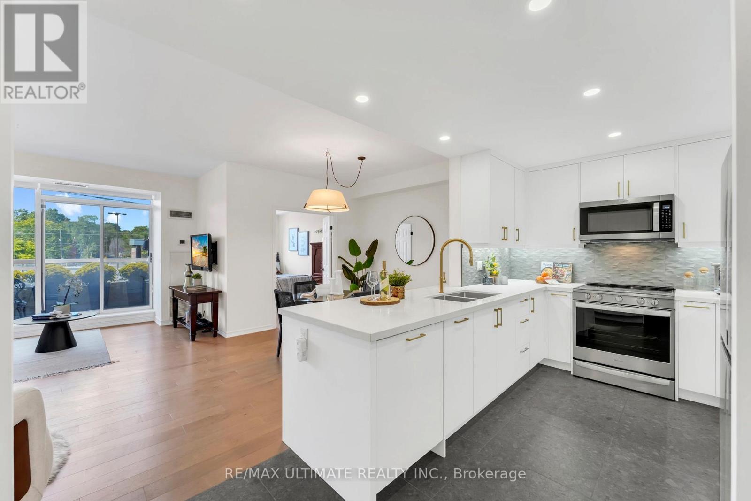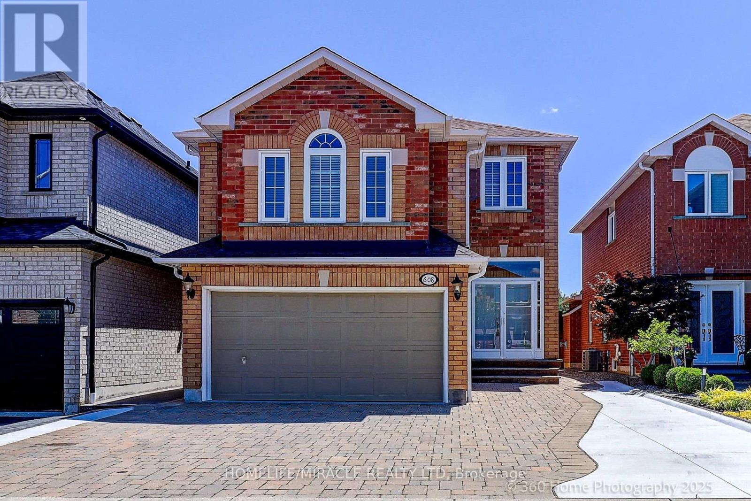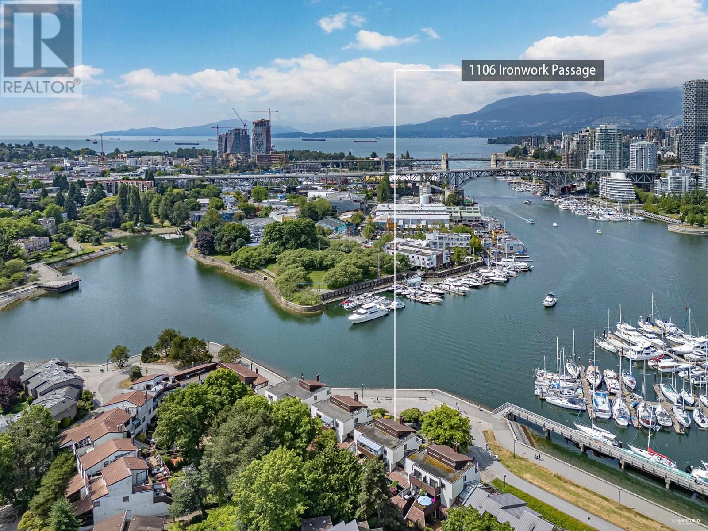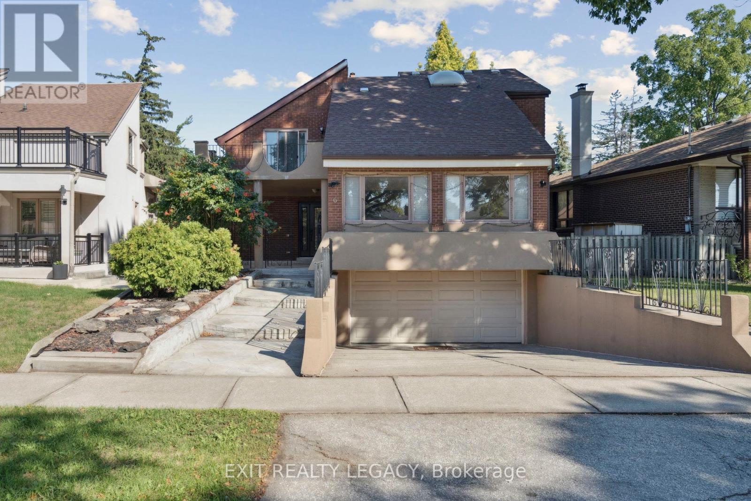110 6833 Pearson Way
Richmond, British Columbia
Luxurious and rarely available ground floor unit with 2 bedrooms + den and 2 full bathrooms, soaring 11 ft. ceilings. Enjoy the spaciousness and abundance of natural light, accentuated by floor-to-ceiling windows. The open kitchen features a gas cooktop, modern cabinets and high-end Miele appliances. Step outside to your huge 500 sq.ft. private patio facing the manicured courtyard, perfect for outdoor entertaining. Indulge in resort-style amenities including a swimming pool, sauna, luxury hotel-level gym and so on! Conveniently located steps away from Richmond Oval, T&T supermarket, and an array of shops and restaurants, this modern oasis offers a lifestyle of luxury and convenience. (id:60626)
Luxmore Realty
500 Gold Canyon Place S
Lethbridge, Alberta
Welcome to this beautifully designed executive bungalow in desirable Gold Canyon Estates. Set on a spacious lot with coulee views, this home offers an impressive blend of style, comfort, and function. Enjoy the expansive backyard, oversized triple garage, and plenty of parking space for guests or recreational vehicles. Inside, the thoughtful layout features an open, airy main floor flooded with natural light from numerous skylights. The wide hallways, no-step entryways, and seamless flow from the front door to the luxurious primary suite enhance day-to-day convenience for all residents. The basement includes generously sized bedrooms with oversized window wells that provide ample natural light. Additional highlights include a full exterior surveillance system with monitor, three wall-mounted garage door openers, and extra garage space for a workshop or additional storage. With its quality finishes and elegant design, this home is a rare find in a premier location. (id:60626)
Century 21 Foothills South Real Estate
Hometime Property Services Ltd. O/a Hometime
4635 Trepanier Road
Peachland, British Columbia
Reduced over $150,000! 2.5 acres of prime, useable land just 8 minutes from downtown West Kelowna—now an incredible buy! The acreage features a meticulous home, large detached shop, livestock stables, paddocks & riding ring. Endless potential here with ample storage for machines, vehicles & possible carriage house. Fully fenced & lovingly maintained, pride of ownership shines everywhere you look. The home offers a versatile floor plan with open concept layout, surrounded by windows framing natural light & mature greenery. Main level hosts two bedrooms & full bath. Downstairs, a spacious family room with cozy wood-burning fireplace & direct walk-out to the yard. Upstairs, the king-sized primary suite is a private haven with walk-in closet & ensuite. The detached shop impresses with epoxy floors & abundant storage—ideal for hobbyists. A short walk up the path reveals a second world above: barn, paddocks & ring, with rear access. A rare retreat & opportunity you don’t want to miss! (id:60626)
RE/MAX Kelowna - Stone Sisters
280 Mariner Way
Coquitlam, British Columbia
Huge redevelopment potential. Large 9,481sf, corner lot situated on the high side of the street. R3 ZONING allows 0.5 FAR with 2 principal dwellings and 2 accessary dwellings. Access from back lane and sideway with great curve appeal. Conveniently located in the East Coquitlam neighborhood with easy access to Hwy 1. The house has open foyer with double ceiling heights, 2br on main and Rec room + 1 br downstairs. This house is in need of extensive updates and renovation. It is more suitable for builders and investors for future redevelopment. Buyers are to conduct their own due diligence with R-3 Transitional Small-Scale Residential zoning. No "For Sale" sign by request. Please DO NOT enter the property without prior authorization. (id:60626)
RE/MAX Crest Realty
12859 68a Avenue
Surrey, British Columbia
Beautiful home on a Cul de Sac in West Newton. Renovated kitchen with granite countertops, All new Appliances, New Countertops and Cabinets in kitchen and more. A big, peaceful, and private fenced backyard. Centrally Air Conditioned and Brand New Furnace installed in 2022! Good rental income, call for details. Check Realtor remarks (id:60626)
Sutton Group-West Coast Realty
4 608 Ewen Avenue
New Westminster, British Columbia
Queensborough 16 is a boutique collection of 16 modern detached luxury homes in the heart of New Westminster´s vibrant community. Each home features 3 bedrooms, 3 bathrooms, a double-wide EV-ready garage, air conditioning, built-in surround sound, body jet showers, and multiple balconies. Enjoy stylish interiors, spacious layouts, and premium appliances throughout. Located close to schools, shopping, and the community center, this is a rare chance to own a detached home at an exceptional value. (id:60626)
Sutton Group - Vancouver First Realty
14 5510 Admiral Way
Delta, British Columbia
Welcome to Charterhouse at Hampton Cove! This rarely available corner show home offers an extra-large yard & porch, perfect for entertaining or play. Barely lived in and in pristine condition, the home showcases thoughtful upgrades throughout, incld custom built-in cabinetry and integrated beds. Featuring 3 spacious bedrooms (10.5' ceilings in master), gourmet kitchen, spa-inspired bathrooms, and sun-filled living spaces, this home is truly move-in ready. Residents enjoy exclusive access to the Hampton Club with 12,000+ sq.ft. of resort-style amenities: pool, hot tub, fitness studio, gymnasium, guest suites, and more. Ideally situated between a golf course and yacht club, with shops, schools, and parks nearby. A rare offering not to be missed! OPEN HOUSE SEPT 13&14 2-4pm (id:60626)
1ne Collective Realty Inc.
5025 Genoa Bay Rd
Duncan, British Columbia
Embrace the essence of West Coast living in this stunning oceanfront residence, perfectly perched on a 0.35-acre lot with uninterrupted panoramic views of beautiful Genoa Bay. With 1/3 shared ownership of a private dock that holds legal foreshore tenure, this property offers dock space suitable for a boat up to 35 feet—an ideal retreat for those who love life on the water. Spanning 2,693 sq. ft., the home has been thoughtfully designed to maximize ocean views from nearly every room, as well as from all three outdoor decks. The main floor welcomes you with soaring vaulted ceilings in the living room, a cozy fireplace, and an open dining area. The kitchen includes abundant cabinetry, a bright breakfast nook with a large picture window, and access to a spacious deck where the scenic outlook is nothing short of spectacular. Also on the main level are a generous bedroom, a 2-piece bath, and a convenient laundry room. Upstairs, the primary suite is a tranquil retreat with a large 5-piece ensuite and access to a sun-drenched upper deck—a perfect spot for morning coffee or evening stargazing. A second bedroom on this floor also features its own 3-piece ensuite and shares access to the upper deck. The open-air hallway offers views of the main living space below, enhancing the home’s bright and airy feel. The lower level is a flexible space currently used as a family room but could easily function as a home office, studio, or hobby area. It includes walk-out access to the yard and two finished storage rooms for added convenience. Recent updates provide peace of mind and enhance the home’s curb appeal, including a new front entry door, metal roof, windows and exterior doors, fresh paint, gutters, and downspouts. Outside, the low-maintenance yard allows more time for recreation and relaxation. Just a 2-minute stroll leads to public beach access, the Genoa Bay Marina, and the beloved Genoa Bay Café. This offering delivers it all in a most picturesque setting. (id:60626)
Sotheby's International Realty Canada (Vic2)
209 - 1750 Bayview Avenue
Toronto, Ontario
Welcome to THE BRAXTON In The Heart Of Leaside! This Stunning & Rarely Available 3 Bedroom, 2 Bathroom suite with 2 parking spaces and 1 locker is sure to check all your boxes! Enjoy 1,354 sq. ft. of stylish yet functional living in one of Torontos most coveted neighbourhoods. Upon entry, you're greeted by a welcoming foyer that opens to a sun-drenched and panoramic open-concept living and dining area ideal for casual mornings coffees or evening gatherings entertaining with family and friends. The spacious living area also allows for the perfect cozy corner fireplace/reading nook to curl up with your favourite book. The recently remodelled custom kitchen is a true showstopper, featuring sleek white cabinetry, gold accents, undermount lighting, beautiful backsplash, built-in stainless steel appliances, pot lights w/dimmers creating the perfect ambiance at all times. The primary suite is a true retreat, offering dual double-sided closets with custom built-ins, renovated 3-piece ensuite bathroom & built-in roller shades with additional blackout coverage. Two additional generously-sized bedrooms offer flexible space for a home office/yoga room, guests or kids playroom. This thoughtfully updated suite features a beautiful wide-plank light oak flooring throughout, large ensuite laundry room with ample storage and a walkout to large balcony. The Braxton is an intimate and well-managed building with only 52 suites, ensuring peace and tranquility. Amenities include gym, party room, visitor parking and an outstanding on-site superintendent from Monday to Friday. Situated in Leaside, one of Toronto's most desirable neighbourhoods you will have access to top-rated schools. Steps to Bayview shops, cafés, and restaurants, LRT station coming soon right across the street for ultimate transit convenience. (id:60626)
RE/MAX Ultimate Realty Inc.
608 Driftcurrent Drive
Mississauga, Ontario
Welcome home! Live in one of the best family-friendly neighborhoods of Mississauga. This is a modern & updated home with a great floorplan, 2276 sqft above grade + a finished basement (per builder floorplan). Many quality updates/renos throughout the years. Brand new all-steel double front doors and security cameras. No carpet, hardwood throughout 1st & 2nd floors. The chef in your family will love the updated eat-in kitchen with plenty of counter space, quartz countertop, renewed cupboards and quality appliances. The bathroom vanities and toilets were updated 3 yrs ago. The basement with soundproof ceiling was professionally finished only 2 years ago and includes a large rec room, 1 bedroom and rough-in for future bathroom and kitchen. There is a separate entrance to the finished basement through the garage. The curb appeal is fantastic with interlock driveway and and updated concrete to park 5 cars and enclosed porch. The manicured backyard is private & peaceful and backs on to greenspace/sport field; perfect for relaxing or entertaining with additional storage in the shed. Location is superb just a few mins to parks, sports fields, walking trails, dog park, schools, shopping, restaurants, and quick access to HWYs 401/403/410 & 407. This home has been meticulously cared for and is full of character & charm both inside & outside. Your clients will not be disappointed. (id:60626)
Homelife/miracle Realty Ltd
1106 Ironwork Passage
Vancouver, British Columbia
Elegant WATERFRONT TOWNHOUSE tucked back from the Seawall with water, cityscape and mountain views, 2 bedrooms, 1.5 bathrooms all on one floor! Completely renovated, + $100k: quartz counters, new cabs, all new appls.- (induction cooktop), family size dining room, Swedish wood flrs, "solid" 100 yr. old Douglas Fir mill work & extensive built -ins, WIC, new windows & doors, gas fireplace, 2 large patios North and South-fenced/gated, 2 parking, large crawl space, rentals & pets OK. Listing Prirce as if CoV prepaid LL to 2056. Steps to Granville Island: shops, bakeries, farmers market, theatres, restaurants, sea & land buses, sailing, kayaking, biking & sea adventures, Community Center, fresh fish-Fed Fishery docks, Dwtn, VGH, Concerts, Games, 4thAve, World Class Location. (id:60626)
Sutton Group - Grimson Realty
6 Muir Avenue
Toronto, Ontario
Welcome to 6 Muir Avenue, a spacious and versatile detached home in Toronto's sought-after Humber Summit community. Sitting on a generous 50 x 139 lot, over 4,000sqft of livable space, this custom property offers 4 bedrooms, 4 bathrooms, and multiple living and dining areas that provide plenty of room for both family time and entertaining. A functional layout includes a dedicated office with its own entrance, while multiple skylights and large windows fill the home with natural light. The expansive backyard offers abundant space for outdoor living, and the homes multiple kitchens plus a finished basement with separate entrance make it ideal for multi-generational living, extended family, or nanny suite. With classic brick curb appeal, ample parking, and modern comforts, this home is designed for both convenience and style. Perfectly located near schools, parks, conservation areas, and TTC transit, it combines family-friendly living with easy access to all that Toronto has to offer. (id:60626)
Exit Realty Legacy

