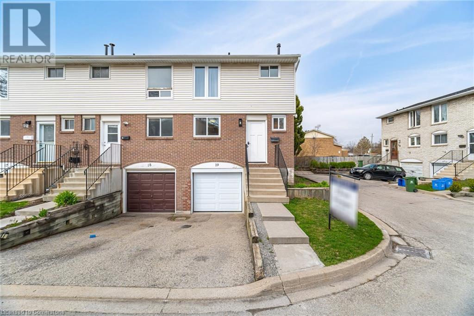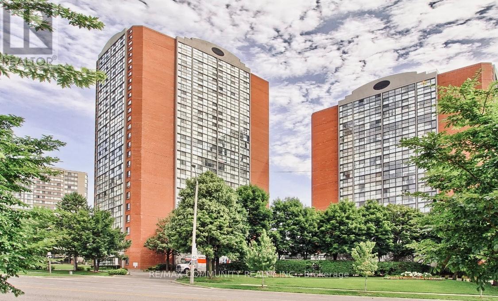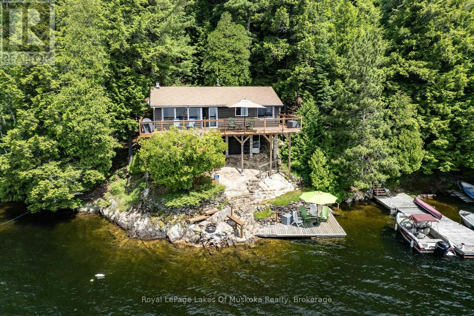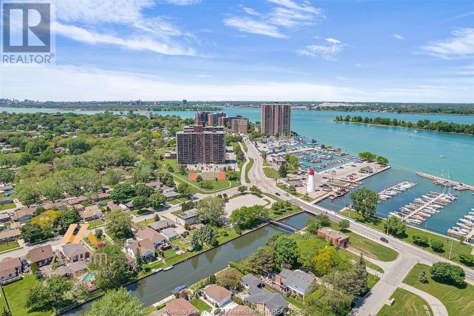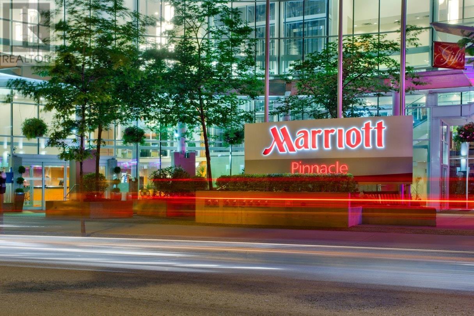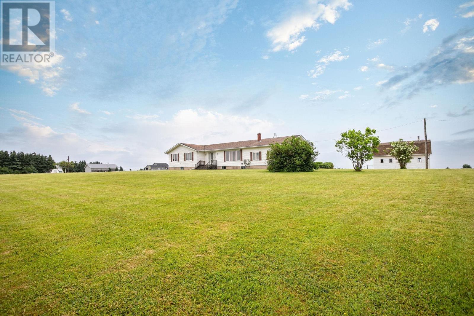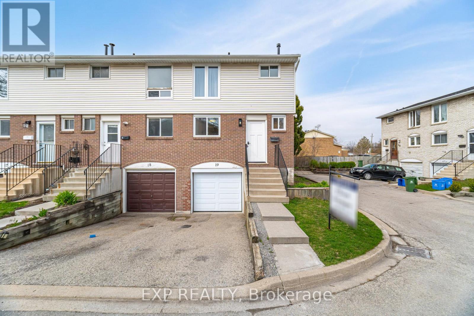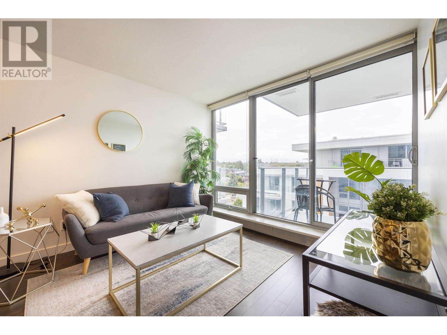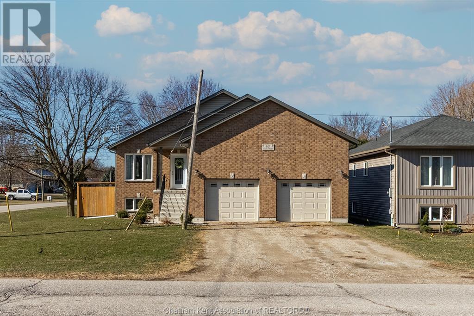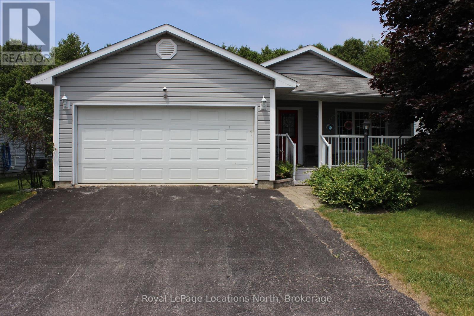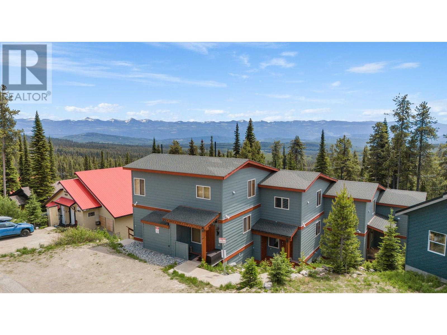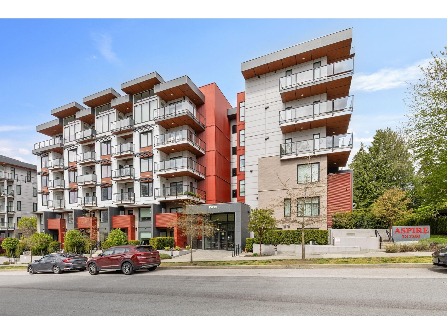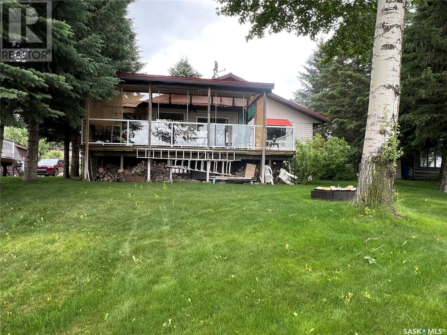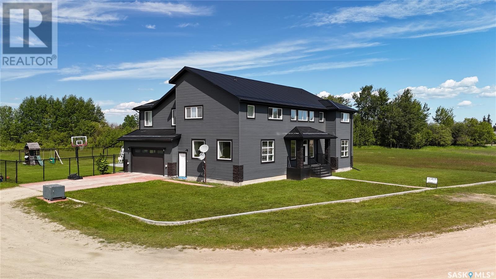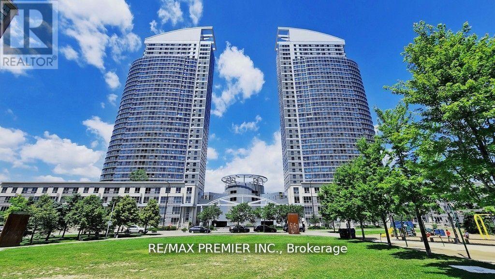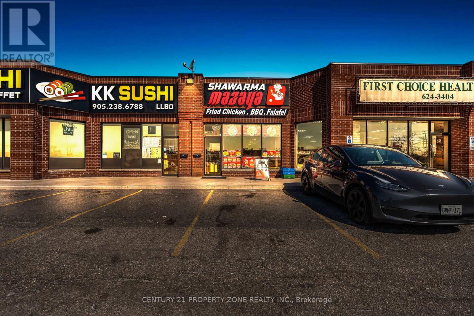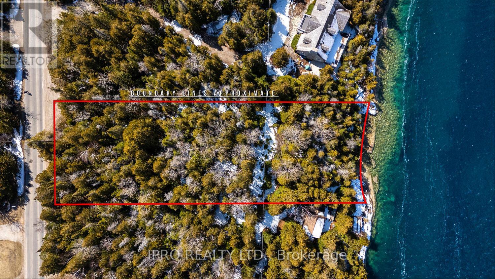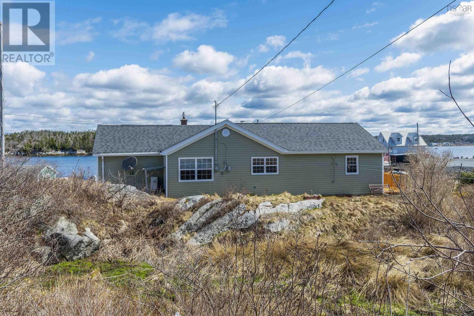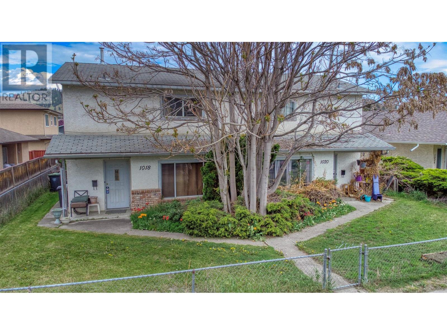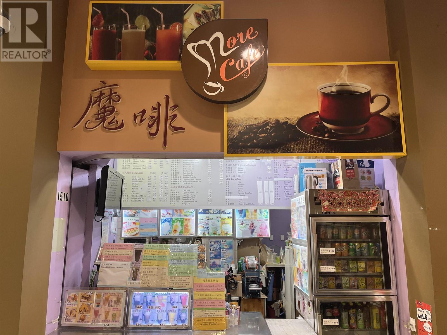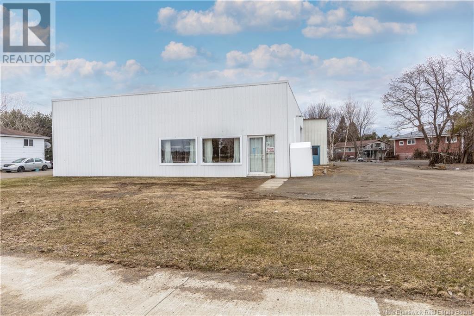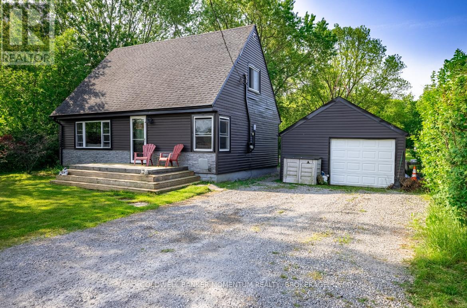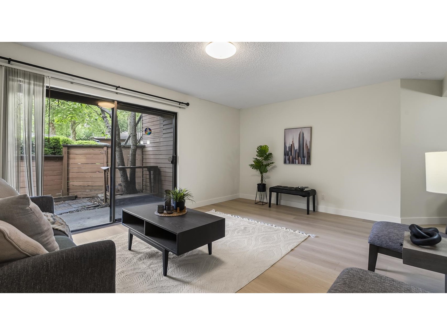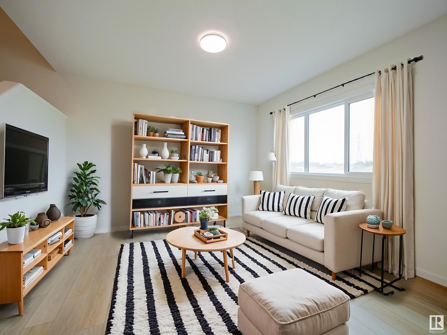300 Stemwinder Drive Unit# 309
Kimberley, British Columbia
This stunning 3-level condo offers the perfect blend of alpine comfort and year-round adventure. Featuring 3 bedrooms and 3 full bathrooms, there’s plenty of space to unwind after a day on the slopes or out on the golf course. The main living area is bright and airy with vaulted ceilings, massive windows, and a cozy fireplace that anchors the room beautifully. Step out onto the covered deck with private hot tub and soak in the fresh mountain air after a day of play. The open-concept layout flows effortlessly, perfect for entertaining or just kicking back in comfort. With tons of natural light, this home feels inviting in every season. Best of all? You’re just steps from the base of the ski hill, around the corner from the golf course, and right in the heart of Kimberley – a true four-season resort town. Whether you're here to ski, hike, bike, or golf, this location delivers it all. And for investors or part-time residents, the flexibility to manage your own short-term rentals makes this property a smart play. (id:60626)
RE/MAX Blue Sky Realty
1110 - 10 Honeycrisp Crescent
Vaughan, Ontario
Discover modern living in this bright corner unit at Menkes Mobilio. Spanning 680 sq. ft., this two-bedroom includes parking, locker, and features soaring ceilings, an open-concept floor plan, and a sleek kitchen equipped with integrated appliances and quartz countertops. Ample built-in cabinetry keeps everything organized, while the expansive balcony invites you to unwind and take in the cityscape. Included is one underground parking spot for your convenience. Building amenities are second to none: a state-of-the-art fitness center with separate cardio and weight areas, a tranquil yoga studio, a pet wash station, and a stylish party room. With a 24-hour concierge on duty, you'll always feel secure and supported. Located in a premier spot, you're just minutes from Walmart, IKEA, TTC subway access, Costco, and Cineplex plus effortless access to Highways 400 and 407. Experience the perfect blend of convenience and contemporary design in Menkes Mobilio. Book your viewing today! Some Photos are VS Staged. (id:60626)
RE/MAX West Realty Inc.
120 Quigley Road Unit# 19
Hamilton, Ontario
Welcome 120 Quigley Road Unbelievable value! A Stunning, Turnkey End Unit! Step inside this newly updated, end-unit townhome and experience true pride of ownership. Updated top to bottom with high-end finishes, this home is the definition of move-in ready. The standout feature is the custom-designed kitchen, thoughtfully crafted with no expense spared showcasing a gorgeous quartz slab countertop and matching backsplash, and premium KitchenAid appliances for a sleek, chef-worthy space.The open-concept living and dining areas are flooded with natural light, offering a fresh, contemporary feel. The finished basement provides even more living space perfect for a family room, home gym, or home office. Enjoy the convenience of an independent laundry room, making daily chores a breeze.Step outside to your maintenance-free, private fenced backyard ideal for entertaining, gardening, or simply relaxing in your own personal oasis. Being an end unit, you'll appreciate the added privacy and peaceful atmosphere.Located in a welcoming, family-friendly neighborhood, you'll find everything you need just minutes away great schools, parks, shopping centers, public transit, and easy access to the Red Hill Valley Parkway for commuters. Outdoor enthusiasts will love being close to the Niagara Escarpment trails, lush green spaces, and the beauty of the waterfront.This is a rare opportunity to own a fully upgraded, stylish home in a prime Hamilton location. Don't miss your chance schedule your tour today and find out why this home is turning heads in Hamilton! (id:60626)
Exp Realty
566 Pasqua Lake Road
North Qu'appelle Rm No. 187, Saskatchewan
This spacious home is located on the shores of Pasqua Lake and sits on a large 95 x 155-128 lot. The large level lot gives ease of access to the property and the 24 x 30 garage. The house is spacious and bright with lots of windows that offer views of the lake and surrounding valley. The kitchen has ample cabinets, gas range and built in stove. The living room has lake facing windows and access to the deck. It features a wood burning stove. There are 2 bedrooms and a 4-piece bathroom, large bonus which has been used for the seller's craft area and storage area. The second floor has a nice size office space and the third bedroom. The large lot is flat and there is a stone walkway that leads down to the lake front. The lake front has never been developed leaving for the future buyers to develop their own dream lake front. The house will come fully furnished as the seller is moving. (id:60626)
Stone Ridge Realty Inc.
2006 - 80 Absolute Avenue
Mississauga, Ontario
*** RARE 2 PARKINGS (TANDEM)*** ONE LOCKER. Welcome to your urban oasis in the heart of Mississauga! This stunning 2 bedroom, 2 bathroom condo boasts panoramic views of the city skyline through its expansive, floor-to-ceiling windows. Generous Size Bedrooms. Master Boasts Walk In Closet, 4 Pc. Ensuite & Walk Out To Wrap Around Balcony. Ensuite Laundry. Building Features Top Of The Line Amenities and is very Conveniently Located, and only Steps Away, From Square One shopping, Celebration Square, Central Library, Sheridan College, The Upcoming LRT, highways and much more! This one is not to be missed. Excellent For First Time Buyers Or Investors. (id:60626)
Homelife Silvercity Realty Inc.
2213 - 4185 Shipp Drive
Mississauga, Ontario
Stunning Immaculate, Bright, And Fully Renovated Open Concept 2 Bedroom, 2 Bathroom Apartment. This unit is approx 1,100 Sq Ft, Steps to Square One Mall & Top Rated schools, parks, 1 Min Drive to 403,5 Min drive to Cooksville GO station & Mississauga Community Center. Combined Living And Dining With Two Generously Sized Bedrooms And Two Complete Washrooms. Access To A Wide Range Of Amenities, Including A Gym, Indoor Swimming Pool, Relaxing Sauna, Party Room And A Tennis Court. Conveniently Located At Square One, Mississauga's Vibrant City Centre, You Will Be Surrounded By An Abundance Of Shopping, Dining, And Entertainment Options. With Easy Access To Public Transportation, Major Highways, And The Airport, This Location Is Perfect For Commuters & Urban Enthusiasts Alike. **EXTRAS** Building Amenities: Concierge, Gym, Indoor Pool, Sauna, Tennis Court, Private Condo Playground, Party Room, Games Room, Visitor Parking. (id:60626)
RE/MAX Community Realty Inc.
19325 Kawagama North Shore
Algonquin Highlands, Ontario
Three generations have loved this property on Kawagama Lake. The original owner/builders began their lake adventure by camping on the vacant lot, all the while dreaming of their first cottage. From the beginning the site was special to them with its far reaching views and clean rocky shoreline. The sun kissed southern exposure was ideal for a growing family who wanted to spend as much time as possible by the waters edge. They perched the cottage as close as possible to the lake and although the site is dramatic it is a surprisingly easy walk to the cottage from the lake. Inside you'll find a bright, welcoming space with easy access to the outdoor living areas and fabulous views from all the principal rooms. You can choose to relax on the decks off the main level or soak up the sun on the dock or the other lakeside deck. This family has enjoyed all types of water sports, fishing and of course swimming over the years. With the generous dock and multiple sitting areas there's space for everyone. One of the favourite spots is the lakeside deck. It sits adjacent to the fire pit that's perched on a rock outcrop - absolutely unobstructed star gazing! The interior features an open layout living/dining/kitchen area, 3 compact bedrooms and a 3pc bath. The bathroom is currently served by a composting toilet and grey water system that works exceptionally well. You would never know there wasn't a full septic system. A conventional septic system could also be installed.This location on Kawagama Lake offers an easy portage into the Jeanne Lakes as well as boat access into Bear Lake and Kimball Lake. There are vast pockets of Crown land to explore, just a paddle away. Affordable and move in ready, it's time to start your family's lake adventure. (id:60626)
Royal LePage Lakes Of Muskoka Realty
9099 Riverside Drive East Unit# 815-816
Windsor, Ontario
Stunning 8th-floor corner unit at Westchester at the Lake! This 3-bed, 2.5-bath condo features 3 private balconies with panoramic views of Lake St. Clair, the Detroit skyline, marinas & yacht clubs. Includes 3 parking spots (2 underground), in-suite laundry, and access to pool, hot tub, gym, tennis & squash courts. Steps from Ganatchio Trail—luxury waterfront living at its finest! (id:60626)
Jump Realty Inc.
517 1128 W Hastings Street
Vancouver, British Columbia
Marriott Pinnacle Hotel - A 4.5 star hotel located in the heart of Coal Harbour among the most valued & prestigious real-estate in Canada. North West views, this unit is a wheelchair accessible and has a terrace. Owners enjoy the benefit of 30 free nights anytime in the year & get a 15% discount in the ShowCase restaurant, along with 10% off on their room service meals. Own investment property in BC for occasional use without incurring the Vacancy Tax. Enjoy free access to the business centre, fitness centre, & spa anytime as an added benefit of using your Owner's Card. This is not a private residence; this is a hotel strata ownership. Rental pool is managed by Pinnacle International. High Occupancy Rate. AIR-BNB is banned downtown, which will further increase rental in hotels stays. (id:60626)
Rennie & Associates Realty Ltd.
3277 Cape Bear Road, 3277 Route 18, Guernsey Cove
Guernsey Cove, Prince Edward Island
Discover the serene beauty and rich history of this remarkable oceanfront property at 3277 Cape Bear Road, Guernsey Cove. Nestled on 15 acres of fertile land, this secluded and tranquil setting boasts approximately 530 feet of shoreline. The property offers stunning views of the Northumberland Strait, with sights of Nova Scotia and Pictou Island in the distance. Enjoy the privacy and tranquility of this secluded haven while being only 20 minutes from the bustling town of Montague and just 10 minutes from the Wood Islands Ferry Terminal. This quality-built oceanfront Bungalow is exceptionally spacious, featuring a large family room, den, and rec room in the basement. The kitchen and dining room are adorned with an abundance of oak cupboards, providing ample storage space. The home also includes a full bath on the main floor and a convenient main floor laundry room. Step outside onto the large deck and soak in the breathtaking ocean views, perfect for relaxing and entertaining. The property's fertile farmland is ideal for gardening, benefiting from one of the highest heat units on the island. Whether you're an avid gardener or simply enjoy the outdoors, this microclimate offers the perfect conditions for a thriving garden. additional storage building/workshop add to the property's practicality and charm. Adding to its allure, this oceanfront property is located near the historic Cape Bear Lighthouse, renowned for receiving the first distress signal from the Titanic. This unique blend of comfort, privacy, natural splendor, and historical significance makes 3277 Cape Bear Road a truly special place to call home. Don't miss this rare opportunity to own a piece of Guernsey Cove's coastal paradise. Whether you're seeking a peaceful retreat or a place to cultivate your gardening dreams, this property offers the perfect sanctuary. (id:60626)
Royal LePage Prince Edward Realty
Exit Realty Pei
7112 Range Road 522
Rural Parkland County, Alberta
158.96 Acres with Home in Parkland County, AB. This property will be sold via RESERVED Auction through Team Auctions from Sept. 9-11, 2025. The reserve price is set at $550,000. Bidding will take place online at the Team Auctions website, where full auction terms and conditions are available. Please note: the reserve price is not the listing price, and the final sale price will be determined through the auction process.Located in the scenic countryside of Parkland County. Just 10 minutes south of Evansburg this diverse 158.96-acre property offers space, income potential, and natural beauty.The 1980s-built home was moved onto the property around 2013 and features a spacious layout across three levels, including a walk-out lower level. The main level offers a sunken living room, office-room, an oak kitchen with updated appliances, and a cozy wood stove (plus natural gas heating). Ceramic tile and carpet flooring. Upstairs, you will find three bedrooms, a full 4-piece bath. The primary suite has a large ensuite and walk-in closet. The lower level includes a second wood stove, plumbing rough-ins, and in-floor heating—ready to be finished as you wish.A self-contained 2-bedroom suite with separate entrance offers additional space and income potential (rented for $1,500/month). Please note: the suite is not currently a legal suite, and prospective buyers are advised to consult with the local municipality regarding permitted use and requirements for compliance.Utilities are available for further expansion, with water and power ready for multiple hydrants.The land itself is a blend of hayable acreage (+/- 20 acres), recreational terrain, trees, and wildlife habitat, frequented by elk, deer, and even the occasional bear. A portion is leased for oil production, generating $ 3,200.00 in annual revenue. Additional features include:Attached double hea ted garage.Natural gas BBQ and hot tub hookupsLaundry/mudroom with 2-piece bathWood and forced-air heat + newer Lennox furnace.Roof shingles and vinyl siding, approx. 12 years old.Septic tank and field (approx. 10 years old)Drilled well (approx. 10 years old)Automatic solar-powered gatesSeveral potential campsite areas for up to 8-10 stall sites for RVs or campersWhether you are looking for a peaceful rural homestead, recreational escape, or a property with serious potential—this is one to see.The property is being sold via Team Auctions. (id:60626)
Real Estate Centre - Coaldale
72 Coach Side Terrace Sw
Calgary, Alberta
Welcome home, 72 Coach Side Terrace! Don’t miss your chance to own this beautifully upgraded 2-bedroom, 2-bathroom walk-out bungalow with stunning views of downtown Calgary. Situated in the sought-after 55+ community of Horizon Village in the desirable Coach Hill, this home offers a thoughtful open concept layout that flows seamlessly from room to room.Perfect for entertaining, the spacious kitchen opens into a formal dining area and a bright, inviting living room. The fully developed walk-out lower level features a cozy stone-surround corner fireplace, creating a warm and flexible living space.Enjoy the vibrant community amenities, including a games room with a pool table and shuffleboard, plus a social room for gatherings. This well-maintained home is part of a well-managed complex located close to downtown, parks, walking paths, shopping, and all essential amenities. Don't miss out on being able to call this place, Home. (id:60626)
Exp Realty
19 - 120 Quigley Road
Hamilton, Ontario
Welcome 120 Quigley Road Unbelievable value! A Stunning, Turnkey End Unit!Step inside this newly updated, end-unit townhome and experience true pride of ownership. Updated top to bottom with high-end finishes, this home is the definition of move-in ready. The standout feature is the custom-designed kitchen, thoughtfully crafted with no expense spared showcasing a gorgeous quartz slab countertop and matching backsplash, and premium KitchenAid appliances for a sleek, chef-worthy space.The open-concept living and dining areas are flooded with natural light, offering a fresh, contemporary feel. The finished basement provides even more living space perfect for a family room, home gym, or home office. Enjoy the convenience of an independent laundry room, making daily chores a breeze.Step outside to your maintenance-free, private fenced backyard ideal for entertaining, gardening, or simply relaxing in your own personal oasis. Being an end unit, you'll appreciate the added privacy and peaceful atmosphere.Located in a welcoming, family-friendly neighborhood, you'll find everything you need just minutes away great schools, parks, shopping centers, public transit, and easy access to the Red Hill Valley Parkway for commuters. Outdoor enthusiasts will love being close to the Niagara Escarpment trails, lush green spaces, and the beauty of the waterfront.This is a rare opportunity to own a fully upgraded, stylish home in a prime Hamilton location. Don't miss your chance schedule your tour today and find out why this home is turning heads in Hamilton! (id:60626)
Exp Realty
605 8031 Nunavut Lane
Vancouver, British Columbia
Welcome to this one bedroom facing quiet street in MC2 (North Tower) built by award-winning Intracorp! This EAST facing 1 bed with ensuite bath and spacious covered patio features functional open-plan design, contemporary kitchen cabinets and closets, and luxury appliances. Energy efficient JAGA Briza heating/cooling system. Enjoy in-building amenities including 7 days concierge, fitness centre, meeting room & gardens with BBQ area.Conveniently located at Cambie & SW Marine, just steps to the bus loop, skytrain station and many amenities of Marine Gateway: Cineplex theatres, T&T Supermarket, banks, services, shops and restaurants. School Catchment: Sexsmith Elementary School and Churchill Secondary School (IB program).1 LOCKER INCLUDED. (id:60626)
Nu Stream Realty Inc.
631 Main Street
Chatham-Kent, Ontario
Step into your dream home! Built in 2019, this stunning 4 bedroom, 3 bathroom property is nestled in the heart of Bothwell, a charming village community surrounded by nature and wide-open spaces. Thoughtfully designed with modern living in mind, this home features an open-concept layout thats perfect for family life and entertaining. The kitchen is a showstopper, complete with newer appliances, a gorgeous island, and granite countertops, all leading to a deck with a concrete patio and gazebo ideal for summer gatherings. The primary bedroom offers a peaceful retreat with a private ensuite and walk-in closet. Head downstairs to a newly finished basement that add extra living space with a large bedroom, bathroom, and ample storage. Finally, the oversized double garage is perfect for your cars, toys and hobbies. All this home needs is you! (id:60626)
Prime Real Estate Brokerage
631 Main Street
Bothwell, Ontario
Step into your dream home! Built in 2019, this stunning 4-bedroom, 3 bathroom property is nestled in the heart of Bothwell, a charming village community surrounded by nature and wide-open spaces. Thoughtfully designed with modern living in mind, this home features an open-concept layout that’s perfect for family life and entertaining. The kitchen is a showstopper, complete with newer appliances, a gorgeous island, and granite countertops, all leading to a deck with a concrete patio and gazebo—ideal for summer gatherings. The primary bedroom offers a peaceful retreat with a private ensuite and walk-in closet. Head downstairs to a newly finished basement that adds extra living space with a large bedroom, bathroom, and ample storage. Finally, the oversized double garage is perfect for your cars, toys and hobbies. All this home needs is you! (id:60626)
Nest Realty Inc.
18 Addison Street
Port Burwell, Ontario
Escape to Your Year-Round Retreat on The Jewel of Lake Erie’s North Shore, with coastal charm in this beautifully upgraded 4-bedroom, 2-bathroom home. Situated on a stunning on a lot, this property is just a short stroll from one of Ontario’s most pristine white sandy beaches. Enter into a bright and welcoming 1687 sq ft interior designed for relaxed year-round living. The large living room with vaulted ceilings is anchored by a field stone gas fireplace—perfect for cozy winter nights. With five newly installed split AC/heating units, every room in the house stays comfortable in every season. The home features 4 bedrooms and two full bathrooms, ideal for families, guests, or flexible home office spaces. Whether you’re hosting weekend visitors or creating your forever family retreat, there’s space for everyone. Outside, right off the kitchen is the massive covered porch, perfect for morning coffee or evening wine. A 1.5-car detached garage with hydro and its own split heat pump/AC will be your haven for toys and hobbies. The generous lot offers a large shed, room to garden, play, and a private fire pit area to unwind under the stars. Enjoy the unmatched lifestyle that comes with living walking distance to Port Burwell Provincial Park’s stunning stretch of beach—complete with washrooms, a nude beach, and Ontario’s most popular off-leash dog beach. Nearby amenities include the marina, library, elementary school, lighthouse, and fantastic, charming shops and restaurants. For nature lovers, this is paradise; for beach lovers, it’s home. (id:60626)
RE/MAX Solid Gold Realty (Ii) Ltd.
305 - 3 Brandy Lane Drive
Collingwood, Ontario
Welcome to this beautifully cared for 2-bedroom, 2-bathroom condo located in the sought-after Wyldewood community in Collingwood. Perfect as a full-time residence or weekend escape, this turn-key third-floor suite offers modern comfort, thoughtful upgrades, and access to the very best of the Collingwood lifestyle. Ideally situated in the desirable Brandy Lane neighbourhood, this bright and airy unit features a spacious open-concept layout with large patio doors that open up to a lovely balcony. A modern kitchen equipped with stainless steel appliances, granite countertops, and a generous island with breakfast counter opens into the dining and living areas. A cozy gas fireplace adds warmth and ambiance, creating an inviting space to relax or entertain. Enjoy the private covered balcony for a peaceful morning coffee or just reading a book, and featuring a gas BBQ hookup perfect for year-round outdoor cooking. Enjoy the spacious primary suite and a private 4-piece ensuite bathroom, while the second bedroom is ideal for guests. There is also a den which would be perfect for a home office. A second full bathroom, in-suite laundry and central air conditioning provide a everyday comfort & convenience. Additional highlights include elevator access & exclusive-use storage locker just steps from the front door ideal for skis, bikes, and seasonal gear and dedicated parking conveniently located. Residents can enjoy access to the year-round heated outdoor pool, Collingwood and Georgian walking/biking trails. Just minutes from Georgian Bays waterfront, downtown Collingwood, Blue Mountain Resort, and the charming towns of Thornbury, Meaford, and Creemore, this location is a hub for swimming, sailing, skiing, hiking, biking, golfing, shopping, and dining. Don't miss your opportunity to experience the ultimate in four-season living in one of Collingwood's most enjoyable areas. Note: condo fees include water fees. (id:60626)
Royal LePage Locations North
9 Pennsylvania Avenue
Wasaga Beach, Ontario
Welcome to 9 Pennsylvania Ave. Located in Park Place, a gated 55+ Land Lease Community, with lots to offer, including a rec plex, indoor pool, games room, library, gym, walking trails & more. This well maintained one owner home offers 1486 sq.ft. on one level, 2 Bedrooms, 2 Bathrooms, Laundry, Sunroom. Master has full ensuite. New carpet installed this Spring. Serviced by forced air gas heat, central air, hot water tank & water softener (both owned), u/g sprinklers. Wired for Hot Tub. N/Gas BBQ hookup. Full crawl space with concrete floor for extra storage. Double garage with convenient inside entry. New Shingles July 2025. Nicely landscaped, privately backs onto trees, offers front porch and rear patio for relaxing and entertaining. New monthly Fee: $1,000.65 ($800. rent plus taxes). Water is Metered. Golf Course is nearby. Short drive to the Beach and Shopping. Home is vacant and ready for a new owner to enjoy! You'll love the community living! (id:60626)
Royal LePage Locations North
408 East 21st Street
Hamilton, Ontario
BEAUTIFUL 4 BEDROOM + 1 BEDROOM/DEN IN BASEMENT 1.5 BATHROOMS GREAT FOR A LARGE FAMILY, LOCATED ON THE CENTRAL MOUNTAIN. NICE KITCHEN WITH PLENTY OF KITCHEN CABINETS AND EATIN AREA, SPACIOUS LIVING ROOM, FINISHED RECREATION ROOM PLUS COULD BE 5TH BEDROOM OR DEN. LARGE LOT (38.23 FT X 127.23 FT) HOUSE NEEDS SOME T.L.C. HUGE FENCED-IN BACKYARD FOR THE KIDS TO PLAY. PRIVATE 4 CAR OR MORE DRIVEWAY. THIS PROPERTY IS NEAR SCHOOLS, SHOPPING & BUS SERVICE. (id:60626)
One Percent Realty Ltd.
4821 Snow Pines Road Unit# B
Big White, British Columbia
Beautifully updated 2-bedroom, 2.5-bathroom townhome with a flexible basement space that functions as a third bedroom. This well-maintained unit offers an open-concept layout, an upgraded kitchen with quartz counters throughout and two covered outdoor decks showcasing breathtaking views of the Monashee Mountains. Enjoy easy ski-in/ski-out access with direct steps leading to the lower Snowpines groomed ski trail. Ample parking for two vehicles adds convenience, while the spacious interior makes it ideal for entertaining or relaxing with family and friends. A perfect year-round getaway or investment property at Big White Ski Resort! (id:60626)
Royal LePage Kelowna
30 A Juneberry Lane
Whitewater Region, Ontario
Lakefront property on Jefferys Lake with approximately 110 ft of waterfrontage. This one of a kind cottage offers large eat in kitchen, living room, quality sunroom that leads to a raised 16 by 20 deck, primary bedroom with a 4 piece en suite, 2nd bedroom, 3 piece bathroom and laundry room. Forced air oil furnace with central air. Unfinished basement has been spray foamed. Outside features a good size yard with a sandy beach. (id:60626)
RE/MAX Metro-City Realty Ltd. (Renfrew)
407 13799 101 Avenue
Surrey, British Columbia
Spacious and bright 1-bedroom condo at the ASPIRE - quality built small collection of exclusive residences. Spacious open layout, plenty of sunlight, large covered balcony facing greenery, and much more! Centrally located within short walk to variety of restaurants, shopping, recreation rapid transit, and yet - private and quiet! Well run strata, 1 parking, 1 storage locker included, pets welcome. (id:60626)
Team 3000 Realty Ltd.
20 Mainprize Bay
Maple Bush Rm No. 224, Saskatchewan
Four season home FOR SALE at Palliser Regional Park. Welcome to your new getaway or forever home. Located at one of Saskatchewan's most sought after lake destinations. This spacious 5 bedroom, 3 bath home offers a sprawling layout of over 1500 sq feet of comfortable living space with breathtaking views of Lake Diefenbaker. Enjoy these views all day long from your covered wraparound deck. I absolutely love the open concept living/kitchen/dining area of this home. Spacious and bright. Two of the bedrooms are located on the main, with the primary having its own ensuite. Fully finished basement is home to another 3 bedrooms, bathroom and large family room area. This four season also includes a double detached garage as well as storage shed. Palliser Regional Park is a year round paradise offering amazing beaches, well know golf course, hotel, and cabins for rent for those extra guests. Whether its for weekend escapes or full time living, this is a place you can be proud to call your own. (id:60626)
RE/MAX Of Swift Current
701 Bay Street
Hudson Bay, Saskatchewan
Welcome to 701 Bay St., a home with six bedrooms and four bathrooms. Large banks of windows fill the home with loads of natural light. Set on over three acres of land, it offers beautiful views from the upper level Another upper level deck allows some of the same views and overlooks the yard and pool. The main floor includes laundry and two bedrooms that can serve multiple purposes. The kitchen island seats five to six, and garden doors from the dining room lead directly outside. Upstairs, there's a bonus room, that can be used as a theatre, exercise room and/or play area. Main suite with a walk-in closet and a 3-piece ensuite with a jet tub. The upper deck adds outdoor access with open views. A double grand staircase greets you at the main entrance. The basement includes a kitchen and separate entrance for added use and privacy. An easy turn to rental income suite. The attached garage is heated. Outside, the fenced backyard includes a pool, pool house, and patio space. With over three acres and backing onto open green space, the property offers room to explore. Reach out to schedule a showing, take a virtual tour, or view a video walkthrough (id:60626)
Century 21 Proven Realty
3010 - 36 Lee Centre Drive
Toronto, Ontario
This sun-drenched unit features a spacious open-concept layout with brand-new, elegant laminate flooring throughout. Enjoy the privacy of two split bedrooms and the convenience of two full bathrooms. Stunning views from every room. Indulge in luxury living with premium amenities, including a 24-hour concierge, a beautifully landscaped rooftop patio, and ample visitor parking. Freshly painted, new blinds and stove, Located just steps from Scarborough Town Centre, LRT, TTC transit, and minutes to Hwy 401this is the perfect blend of comfort and convenience! (id:60626)
RE/MAX Premier Inc.
6 - 5130 Dixie Road S
Mississauga, Ontario
Incredible opportunity to own a highly profitable, well-established shawarma restaurant running successfully for over 9 years in the heart of Mississauga. This turnkey operation is located in a high-traffic plaza with excellent visibility, abundant parking, and easy access to the highway. Surrounded by offices and residential neighborhoods, the restaurant enjoys strong lunch and dinner crowds. Features a modern and inviting ambiance with a spacious 60+ seating capacity. Low monthly rent and minimal overhead contribute to consistent high profits and strong sales. Fully equipped and efficiently run, this business can be managed hands-on or operated with hired staff. Perfect for experienced restaurateurs or new entrepreneurs looking for a steady cash-flowing investment. Don't miss this rare chance to step into a proven, profitable operation from day one! (id:60626)
Century 21 Property Zone Realty Inc.
74 Big Tub Road
Northern Bruce Peninsula, Ontario
Your Dream Escape Awaits. Welcome to your very own slice of paradise in Tobermory a breathtaking 0.5-acre lot offers private waterfront access to the stunning shores of Big Tub Harbour. Nestled in a lush forest setting with mature trees and natural beauty in every direction, this one-of-a-kind property offers serenity, privacy, and endless potential. You can enjoy picturesque views of the iconic Big Tub Lighthouse, all while being surrounded by upscale cottages and quiet shoreline charm. Whether you're dreaming of a custom-built retreat, a cozy getaway, or a long-term investment in Ontario's cottage country, this property is your canvas. The crystal-clear waters feature a rock-bottom shoreline with a dramatic drop-off, a true divers paradise and a rare opportunity for those who appreciate underwater exploration and pristine natural beauty. With ample space to build and unmatched proximity to town amenities, hiking trails, and boating access, this is more than just land, it's an opportunity to bring your imagination to life in one of Ontario's most coveted waterfront communities. (id:60626)
Ipro Realty Ltd.
201 - 7368 Yonge Street
Vaughan, Ontario
855 sq ft in prime thornhill. Bright corner unit. 5-windowed offices with unobstructed South West views. Spacious general and reception areas. Marble & hardwood flooring throughout. Built-in storage + filing cabinets. Busy traffic. Subway access projected. 2 side-by-side parkings + ample staff + customer parking. Layout good for many uses. Condo fee covers hydro, central air and heating. Suitable For All Professional Offices Such As Lawyer Office, Accountant, Architects, Mortgage Brokers And So On. (id:60626)
RE/MAX Excel Realty Ltd.
7064 Prospect Road
Prospect, Nova Scotia
Authentically Nova Scotia Welcome to your dream getaway in the heart of West Dover, a postcard-perfect fishing village on Nova Scotias breathtaking coastline. Just minutes from world-famous Peggys Cove, this fully renovated two-bedroom home combines modern comfort with timeless seaside charm. Perched on a gently elevated lot, the home offers panoramic views of the working harbour and open ocean from a spacious wraparound deck; ideal for morning coffee, sunset dinners, or simply soaking in the salty breeze. Every inch of this home has been thoughtfully redone, from the gleaming floors and updated kitchen to the bright, airy living spaces that bring the outside in. Whether youre looking for a year-round residence, vacation escape, or income-generating rental, this property is turn-key ready. Outside, a detached single-car garage offers additional storage or workshop potential, and the surrounding landscape is low-maintenance yet perfectly suited to enjoy the natural beauty of the rugged coastline. Come experience the tranquility, character, and community of West Dover. This is coastal living at its best. (id:60626)
Royal LePage Atlantic (Dartmouth)
1018 Cawston Avenue
Kelowna, British Columbia
Location, location, location! Opportunity knocks in Kelowna's sought-after downtown core! This 3-bedroom, 2.5-bathroom half duplex is a diamond in the rough, with lots of space inside and out. Situated in a prime Kelowna location, you're steps away from vibrant downtown amenities, including shops, restaurants, cultural attractions, and the beautiful Okanagan Lake. This is a chance to put your personal stamp on a property and capitalize on the growing Kelowna market. (id:60626)
Royal LePage Kelowna
205 - 44 Falby Court
Ajax, Ontario
Welcome Home! This beautiful spacious 2 bedroom is over 1000 sqft. The main room is bathed in light with wood laminate flooring which opens onto a large balcony with a lovely easterly view, perfect for sunrise coffee. The large combined sitting room and dinning room allows lots of room to entertain and relax. The large kitchen has an eat in space with a large window, lots of cupboard space and pantry area. The second bedroom has a large closet and window while the primary has a walk in closet with a ensuite powder room. There is a laundry room and a extra large walk in closet . This space has so much closet space that all your things will find a home. The building is rich with amenities Fitness Centre, Sauna, Outdoor Pool, Tennis Court, Party Room/Meeting Room, Games Room, Green space, and Playground! Conveniently located between Highway 401 and the Ajax waterfront. Near the Ajax Go Station and all the shops and restaurants. Start packing as you have found the one! (id:60626)
Royal LePage Real Estate Services Ltd.
244 - 7181 Yonge Street
Markham, Ontario
Food Court In "World On Yonge" Mall, Ecology Exhaust Fan, Mixed-Use Indoor Complex/300 Retail Stores, Dentist, Doctor, Spa, Supermarket, Food Court, Hotel And 4 Residential Condos Of Around 1,200 Units. Mall Is Directly Connected To Residential Condo Towers Which Are Fully Occupied. High Traffic, Future Yonge North Subway, Parking Above Ground And Underground. Currently Tenanted, Looking For Investor! **EXTRAS** Ample Underground Parking Spaces Available For Tenants And Visitors. Seasons Supermarket (P1 Level), Royal Bank Of Canada (Rbc) And Shinhan Bank (id:60626)
Right At Home Realty
1510 4380 No. 3 Road
Richmond, British Columbia
This unit offers an excellent investment opportunity in a prime location with high foot traffic and ample parking. The 192 sqft space is ideal for food and beverage businesses, with a proven track record of strong customer flow. It's easy to rent and highly desirable due to the area's demand for commercial space. Additionally, any new use of the unit will require strata approval, which is advantageous for maintaining a stable and consistent commercial environment. With its convenience, traffic, and potential for growth, this food court is a fantastic option for entrepreneurs looking to enter the food industry or expand their business, or for investors seeking to hold a rarely available unit with stable cash flow. (id:60626)
Luxmore Realty
504 Gardasan Way
Nanaimo, British Columbia
SHARPLY PRICED! Immaculate, owner-occupied 3 bedroom, 2 bathroom townhome in a walkable, family-friendly neighbourhood. This bright unit features a functional main-level entry, open-concept layout, and a private fenced patio—ideal for BBQs, morning coffee, or quiet evenings under the stars, a perfect place to relax and unwind. Pride of ownership shows in every detail. Enjoy the convenience of a single garage plus driveway parking. Steps to schools, parks, groceries, and transit. Embrace an easygoing lifestyle with weekend trail walks, playground visits, or relaxing at home in your peaceful outdoor space. Ideal for first-time buyers, downsizers, or investors looking for low-maintenance living in a vibrant, well-connected location. Book your private showing today! (Pets allowed with some restrictions. Data and measurements are approximate; verify if important.) (id:60626)
Royal LePage Nanaimo Realty (Nanishwyn)
9266 Main Street
Richibucto, New Brunswick
PRIME COMMERCIAL OPPORTUNITY ON MAIN STREET IN RICHIBUCTO! Welcome/Bienvenue to 9266 Main. Take advantage of this exceptional investment opportunity in the heart of Richibucto. This well-located commercial building on Main Street offers excellent visibility and high traffic exposure, making it ideal for a wide range of business ventures. Included in the sale is an additional lot located at the rear of the property, providing extra space for expansion, parking, or future development. Zoned CC (Shopping Centers), this versatile property allows for a variety of permitted uses, including: a bank or other financial institution, an office, an amusement center or commercial entertainment center, a restaurant, a retail store or service establishment, a service station or public garage, and an apartment building. Whether you're looking to launch a new business or expand your portfolio, this property offers both the flexibility and the location to make it happen. Dont delay, call today for more information or for your own personal viewing. (id:60626)
Exit Realty Associates
215 562 Yates St
Victoria, British Columbia
Historic charm meets modern living in this standout home at the iconic Oriental Hotel—one of Old Town Victoria’s most celebrated heritage buildings, retrofitted in 2011 by LeFevre & Co. Tucked down a brick-and-steel alley, this industrial-style condo is one of the largest in the building, offering rare features throughout. Including a spacious bedroom with full closet, fireplace, and wood feature wall; a large bonus loft (listed as a second bedroom); and a private deck for your BBQ. Exposed brick, steel beams, and soaring ceilings blend with stylish upgrades: a custom live-edge bar, updated countertops and backsplash, plenty of cabinetry with spice rack, stainless appliances, Cole & Son wallpaper, new lighting, accent walls, and an upgraded 240V panel for stacking washer/dryer. Includes 4pc bath and option to purchase furnished. Pet-friendly with bike storage, separate storage & rooftop patio. Steps to waterfront, shops, transit & parking. Immediate possession available. (id:60626)
Coldwell Banker Oceanside Real Estate
0 Na Av Nw
Edmonton, Alberta
Established in 1982, Continental Treat Fine Bistro is Edmonton’s premier 100% gluten-free European restaurant, proudly operated by three generations of family. Located on Whyte Ave and Jasper Ave, the bistro offers a romantic, turn-of-the-century ambiance with live jazz and an elegant yet cozy atmosphere. The menu features authentic Central and Eastern European cuisine—schnitzel, pierogies, goulash, dill pickle soup—all gluten-free and expertly prepared by an Executive Chef. With an extensive selection of specialty beers, fine wines, and house-baked goods, the restaurant enjoys high ratings and a loyal customer base. A rare opportunity to own a beloved and profitable culinary institution. (id:60626)
Real Broker
594 Rosedale Street
London East, Ontario
CIRCA 1884. Absolutely stunning and charming Victorian bungalow loaded with charm and character in the much sought after NEIGHBOURHOOD OF WOODFIELD IN OLD NORTH. Featuring full front porch for those lazy days to enjoy coffee and wine, 10 foot ceilings, high baseboards, crown molding, wainscoting, laminate floors (no carpet) cozy gas fireplace and more! Beautiful decor in this spacious bungalow with over 1100 square feet plus functional and useable lower level. Meticulously and fully fenced backyard with large patio, gazebo and garden shed. 2 bedrooms plus living room, separate dining room and eat-in kitchen. Fantastic walking area with local coffee shops and restaurants, walking distance to Old East Village, Richmond Row and Downtown and all its amenities. Updated kitchen with subway tile, other updates as per prior listing...new eavestroughs and downspouts in 2020, new furnace, central air, and tankless water tank in 2016, updates to bathroom in 2018, updated modern windows, new flooring, re-landscaped backyard. Old world charm with all the modern amenities...don't miss out! (id:60626)
Coldwell Banker Power Realty
24 Laguna Close Ne
Calgary, Alberta
Welcome to this beautiful detached home in the quiet community of Monterey Park. This fully furnished home consists of 4 bedrooms, 2.5 baths, 2000sqft of living area and wood burning fireplace encased in brick. Main floor offers a spacious living. and dining area with a cozy family space perfect for those winter evenings. 2 piece bathroom and kitchen completes this floor. On the upper floor you are presented with 3 good sized bedrooms and full 4 piece bathroom. The developed basement space includes an additional bedroom, 4 piece bathroom and laundry space. The fenced backyard consists of a Large patio and oversized 24x22 detached heated garage with a 10ft ceiling, 220v plug. Upgrades include, new paint, new washer, dryer,dishwasher, shingles replaced last year. Home comes with all furniture and furnishings included in the price. Come see everything this home has to offer today! (id:60626)
4th Street Holdings Ltd.
1835 Nancee Way Court Unit# 84
West Kelowna, British Columbia
Looking for your first family home without breaking the bank? Welcome to an unbeatable opportunity in West Kelowna—where value, space, and location come together in perfect harmony. With over 1,500 square feet of bright, functional living space, this 4-bedroom, 2-bathroom gem is tailor-made for young families ready to put down roots and enter the market. The fully fenced backyard offers peace of mind for kids and pets, while a mini pool adds a splash of fun on warm Okanagan days. Three parking spots mean no one’s playing musical cars, and the included storage shed keeps gear neatly tucked away. Inside, enjoy the perks of a newer home featuring modern bosch appliances and a family-friendly layout that balances open gathering spaces with cozy bedrooms. All of this in a pet-friendly setting just minutes from Downtown Kelowna, close to beaches, parks, and schools. Homes in this price range don’t come up often—especially not with this much to offer. The PPT exemption means extra money in your pocket! Come see why this might be the smartest move your family makes. (id:60626)
Vantage West Realty Inc.
3815 Hwy 3 Highway
Port Colborne, Ontario
Escape to the peace and privacy of country living with this delightful 3-bedroom, 1-bathroom home situated on a spacious lot with no rear neighbours. Perfectly set back from the road this charming property offers a serene lifestyle while still being within easy reach of town amenities. Step inside to find a warm and inviting interior featuring a functional layout, bright new windows, and a cozy living space. The kitchen offers plenty of room for family meals, while the comfortable living room and dining room is ideal for relaxing or entertaining guests. Outdoors enjoy your own private oasis. The detached garage provides excellent storage or workshop potential, and the expansive yard is perfect for gardening, outdoor activities or simply enjoying the peace and quiet of the countryside. Book your showing today! (id:60626)
Coldwell Banker Momentum Realty
1608 10620 150 Street
Surrey, British Columbia
Renovated and move-in ready, this spacious 2BD 2BTH ground floor townhome in the heart of Guildford offers over 1,000 sqft of stylish, functional living. The open layout features updated flooring, a refreshed kitchen with sleek counters, and a cozy living and dining area that leads to a large, fully fenced patio perfect for relaxing or entertaining. The primary BD includes a walk-through closet and full ensuite, while the second BD is bright and generously sized. Enjoy in-suite laundry, ample storage, and a prime location steps to Guildford Town Centre, T&T, schools, parks, and transit. Pet and rental friendly with amenities like an outdoor pool, clubhouse, and racquetball courts. (id:60626)
Exp Realty Of Canada Inc.
Exp Realty Of Canada
403 - 18 Pemberton Avenue
Toronto, Ontario
Luxury 2-Bedroom Condo at Yonge & Finch Prime Location with Direct Subway Access! Welcome to this elegant and spacious 2-bedroom condo perfectly situated in one of North York's most desirable neighborhoods. Boasting a highly functional layout, this unit offers both comfort and convenience, ideal for professionals, couples, or small families. Key Features: Unbeatable Location: Direct underground access to Finch Subway Station, your commute just got easier! Steps to restaurants, shops, parks, and all urban conveniences.Top School Zone: Located within the highly sought-after Earl Haig Secondary School boundary.Modern Comforts: Recently upgraded heating and cooling system including new thermostats, control valves, and hot/cold valves (over $2000 value with 10-year warranty).Safe & Clean Balcony: Pigeon net professionally installed for added cleanliness and comfort.Premium Amenities: 24-hour concierge, secure building, and well-managed residence. This rare gem combines luxury living with everyday practicality in an unbeatable location. Dont miss your chance to call this home! (id:60626)
Century 21 King's Quay Real Estate Inc.
V/l Middle Road
Lakeshore, Ontario
Located on a high-traffic corridor just minutes from Hwy 401, this approximately ¾ acre parcel offers excellent visibility and access. Situated along a main route into Tecumseh and only about a 7-minute drive to Essex, the property benefits from strong exposure with a nearby traffic light and an estimated 16,000 vehicles passing daily. Zoned CR42 (Commercial/Rural), the site allows for a variety of permitted uses, making it a versatile option for future development. Previous ESA available upon request. Buyer to satisfy themselves with all existing services and development potential. (id:60626)
RE/MAX Preferred Realty Ltd. - 585
46 Chaucer Crescent
Barrie, Ontario
SPACIOUS END-UNIT ON A QUIET, FAMILY-FRIENDLY CRESCENT - FIRST-TIME BUYERS, THIS ONES FOR YOU! Welcome to this beautifully updated end-unit townhouse, perfectly situated in a sought-after, family-friendly West Barrie neighbourhood. Just steps from schools, restaurants, everyday essentials and incredible parks - including the scenic Sunnidale Arboretum with gardens, trails, and playgrounds, plus Lampman Lane Park with a splashpad and sports facilities - this location has it all. You're less than 10 minutes to major shopping centres, Highway 400, and the Barrie waterfront, including Centennial Beach, picturesque shoreline trails, and the lively downtown core. Set on a spacious corner lot on a quiet crescent, this home boasts charming curb appeal, mature trees, and a fully fenced backyard with an extended deck and plenty of space to relax, play, or entertain. Inside, enjoy a bright and inviting main floor with open flow through the living room, kitchen and dining area, a sliding glass walkout for easy al fresco dining, and a convenient powder room. Upstairs offers three generously sized bedrooms and a full 4-piece bath, while the finished basement adds a versatile rec room for extra living space. Recent updates feature a renovated main bathroom, upgraded upper-level flooring, a newer furnace, refreshed exterior fencing, and a front porch enhancement for added value and peace of mind. This is an outstanding opportunity for first-time buyers to move in, settle comfortably, and start enjoying a vibrant lifestyle in this tastefully upgraded #HomeToStay! (id:60626)
RE/MAX Hallmark Peggy Hill Group Realty
#503 200 Bellerose Dr
St. Albert, Alberta
Welcome to the Botanica! Here you'll discover a meticulously designed air conditioned condo that defines luxury living! Thru the door to the sophisticated open-concept floor plan, a chef inspired kitchen and contemporary living space awaits! Unobstructed WEST VIEW with large windows allows for the flow of natural light throughout, the tile surround fireplace is perfect for cozy nights in. Ample counter space and upgraded appliances will help you create those culinary masterpieces! The Primary is a true retreat, featuring a walk thru closet into your spa inspired 5pc en-suite. A second bedroom provides flexibility for guests or home office. Residents enjoy exclusive access to an exquisite SOCIAL LOUNGE with a full kitchen and adjoining patio, a 2 level FITNESS CENTRE, and a ROOFTOP PARTY DECK with panoramic vistas! Ideally situated just steps from St.Albert's finest cafe's, artisan bakery, boutiques, green spaces, shopping and more! In suite laundry and heated underground titled parking with storage! (id:60626)
Century 21 All Stars Realty Ltd
2511 211 St Nw
Edmonton, Alberta
Experience luxury living in this beautifully crafted Coventry Home with SEPARATE ENTRANCE and double attached garage! Soaring 9' ceilings on the main floor enhance the open, airy feel. The chef-inspired kitchen is a showstopper, featuring quartz counters, elegant cabinetry, designer finishes, and a spacious walk-through pantry. The Great Room flows effortlessly into the dining area—perfect for hosting or relaxing. A stylish half bath completes the main level. Upstairs, retreat to your spa-like primary suite with dual sinks, a walk-in shower, and walk-in closet. Two additional bedrooms, a full bath, bonus room, and laundry add everyday convenience. Built with exceptional quality and backed by the Alberta New Home Warranty Program. *Home is under construction, photos are not of actual home, some finishings may differ, some photos virtually staged* (id:60626)
Maxwell Challenge Realty



