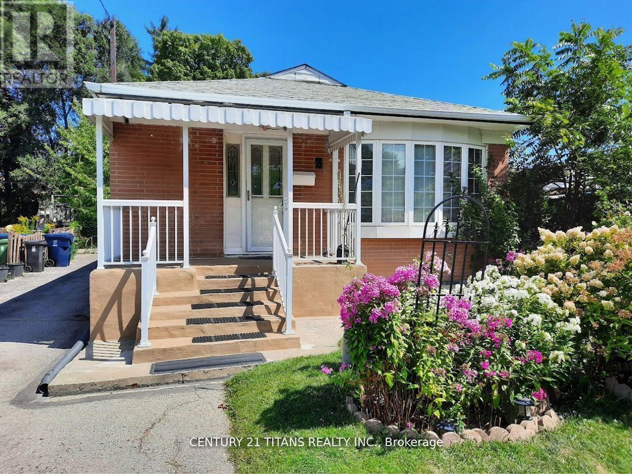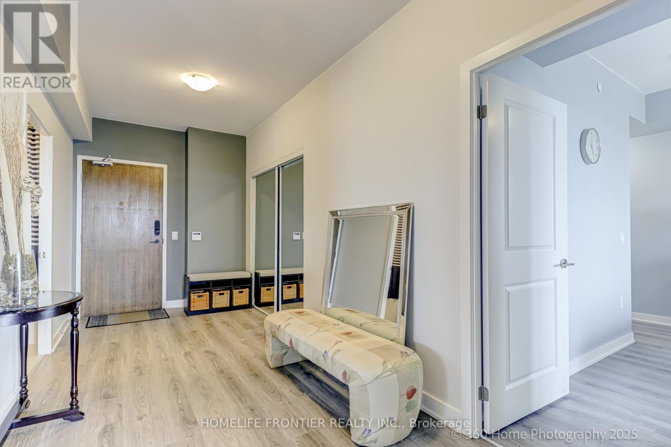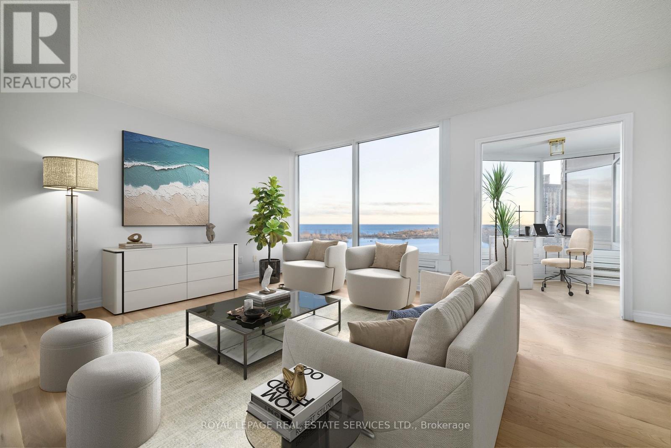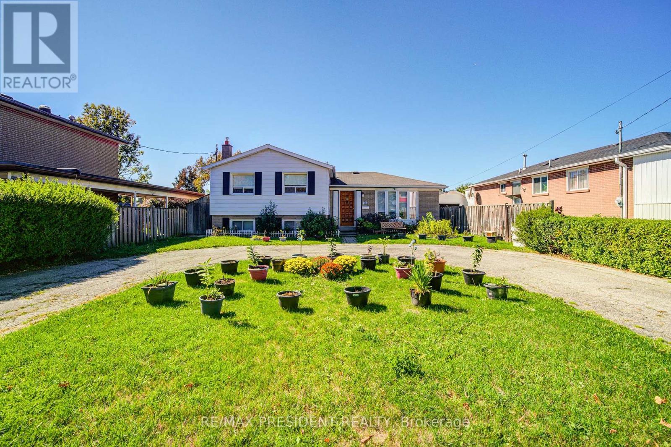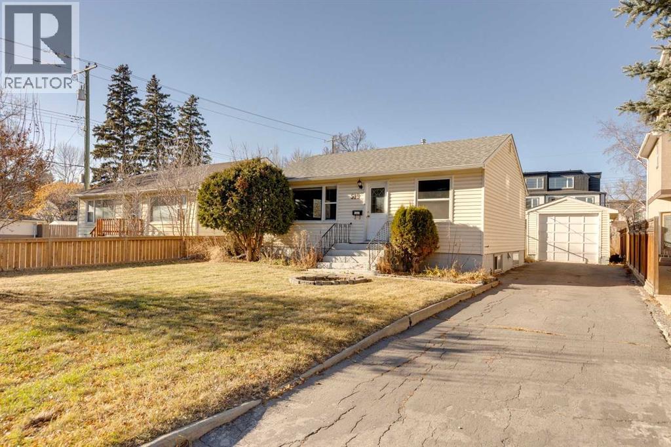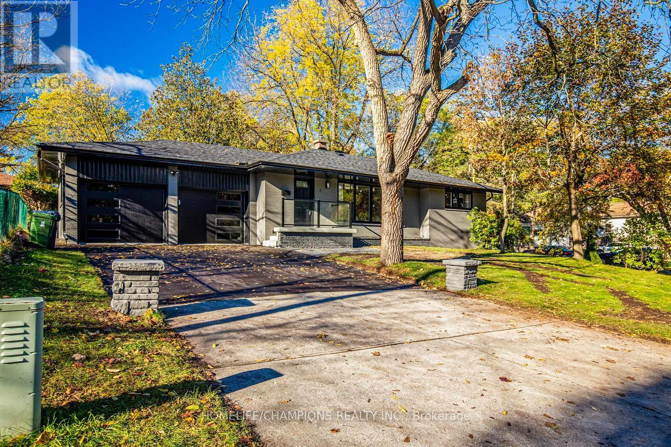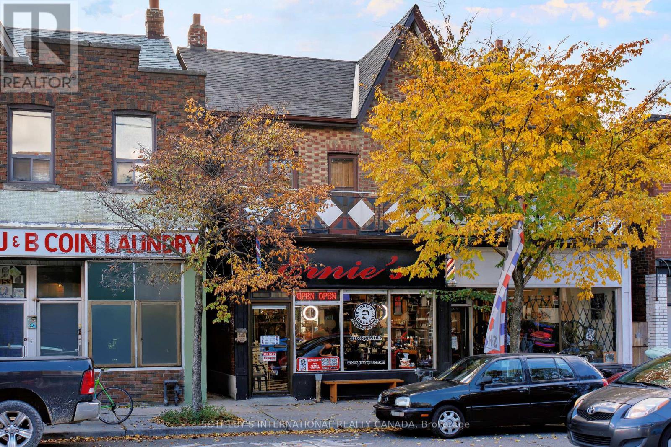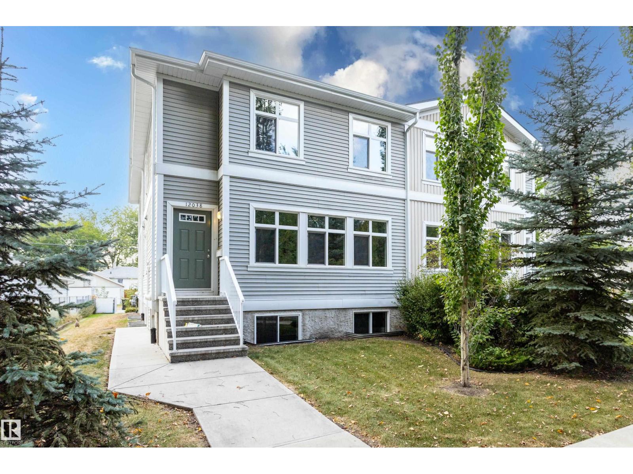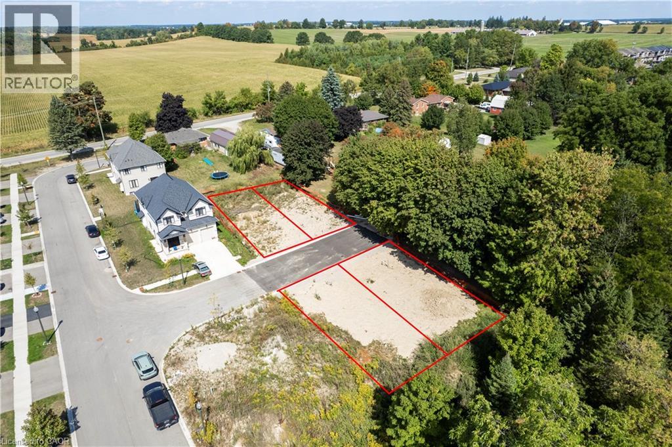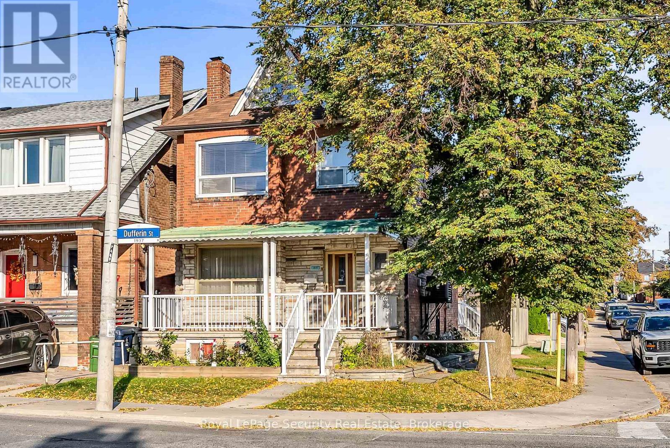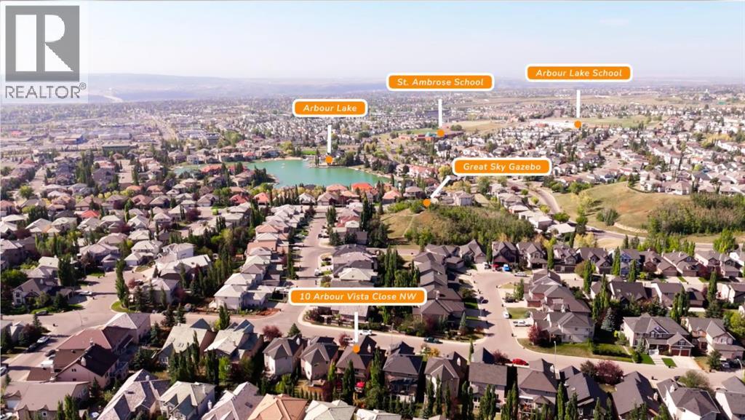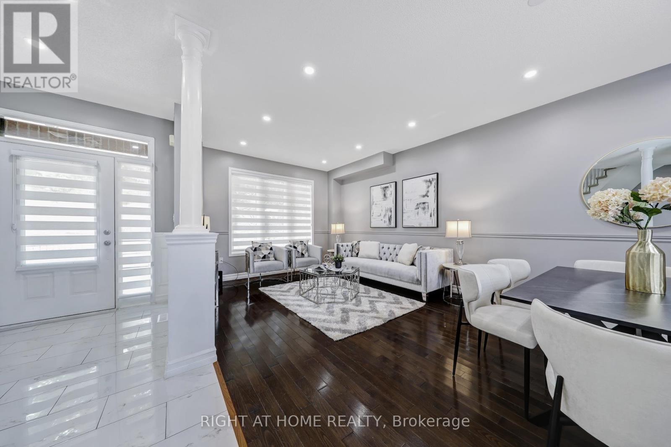3 Saugeen Crescent
Toronto, Ontario
Stunning Detached Bungalow with Rental Potential in a Family-Friendly Neighborhood. Welcome to this beautifully maintained detached bungalow that seamlessly blends modern upgrades with versatile living spaces perfect for families, professionals, or those seeking for potential rental income too. The main level features three spacious bedrooms, a fully renovated kitchen with sleek ceramic flooring, new pot lights, and contemporary finishes ideal for cooking and entertaining. The ceramic flooring continues through the hallway, adding elegance, while the bright living room, enhanced by large bow windows and additional pot lights, creates a warm and inviting ambiance. The fully finished lower level, accessible via a separate side entrance, includes four rooms and a second kitchen equipped with a stove, fridge, and exhaust fan, offering excellent potential for an in-law suite or rental unit. This home also includes two well-appointed bathrooms, a dedicated laundry room, and a host of exterior upgrades such as a recently expanded 5-car driveway, a charming cement patio in the backyard with durable block paving, and a covered front porch with a generous awning for relaxing outdoors. The roof and furnace were both updated approximately four years ago, ensuring peace of mind. Situated in a walkable, family-oriented neighborhood, this property is just steps from schools, a local church, bus stops, grocery stores, 5 minutes to Kennedy subway and other everyday conveniences. (id:60626)
Century 21 Titans Realty Inc.
904 - 100 Eagle Rock Way W
Vaughan, Ontario
Contemporary design meets convenience in this 1385sq' 2-bedroom plus den, 3-bath unit. Den is a size of fool bedroom. Featuring a desirable split-bedroom floor plan, offering privacy and functionality. Features include laminate flooring throughout, smooth ceilings, and a modern eat-in kitchen with stylish finishes. The open-concept living/dining area has natural light, thanks to the northern exposure, providing warmth and brightness all day long. All closets are custom organized. An in-suite laundry add to the convenience of this thoughtfully designed home. Located just steps from Maple GO Station, shops, restaurants, parks, and top-rated schools. Easy access to major highways makes commuting a breeze. Fantastic amenities Include: 24Hr Concierge, Roof Top Terrace W/ Lounge & BBQ, Indoor/Outdoor Party Room, Exercise Room, Dog Wash Room & Sauna. (id:60626)
Homelife Frontier Realty Inc.
1605 - 1 Palace Pier Court
Toronto, Ontario
On a clear day, you can see forever! Suite 1605 is a highly sought-after condominium residence, with approximately 1,228 square feet of living space, 2-bedrooms, 2-baths, and the most enchanting forever views of Lake Ontario.**Brand new Vidar engineered American Oak hardwood floors have just been installed throughout.** *Palace Place is Toronto's most luxurious waterfront condominium residence. *Palace Place defines luxury from offering high-end finishes and appointments to a full spectrum of all-inclusive services that include a private shuttle service, valet parking, and one of the only condominiums in Toronto to offer Les Clefs d'Or concierge services, the same service that you would find on a visit to the Four Seasons. **EXTRAS** *The all-inclusive fees are among the lowest in the area, yet they include the most.*Special To Palace Place: Rogers Ignite Internet Only $26/Mo (Retail: $119.99/M). (id:60626)
Royal LePage Real Estate Services Ltd.
74 Bloomington Crescent
Toronto, Ontario
beautiful detached sidesplit home in prime Toronto location. Separate Entrance to finished basement on a large lot. parking for multiple cars. A Homeowners or investors dream. Home is well maintained quick access to Hwys 401 / 400 and 407. Near York University and shopping and Toronto transit. (id:60626)
RE/MAX President Realty
519 34 Street Nw
Calgary, Alberta
An exceptional redevelopment opportunity in the heart of Parkdale! This 50’ x 120’ lot presents the ideal setting for a multi-family project or investment property in one of Calgary’s most connected city centre districts. This location offers unmatched convenience and is within minutes to downtown, the University of Calgary, Foothills Medical Center and the Children’s Hospital. The community centre, playground and skating rink are just down the street. Stroll the nearby river pathways, bike up to Edworthy Park or stop into local favourites like the Lazy Loaf and Kettle for fresh baked goodies. A rare opportunity to invest, build and capitalize on a prime development site in one of the city’s most desirable locations. (id:60626)
RE/MAX House Of Real Estate
8 Flerimac Road
Toronto, Ontario
Welcome to this stunning fully renovated home, showcasing modern design, luxury finishes, and quality craftsmanship throughout. Every inch of this property has been upgraded - inside and out - offering true turn-key living for today's buyer. The main level features engineered hardwood floors in all bedrooms and living areas, complemented by marble flooring that flows seamlessly through the kitchen and into the adjoining living space. The bright, modern kitchen boasts quartz countertops, a marble backsplash, and a full suite of premium LG stainless steel appliances, including a gas stove, range hood, bar fridge, dishwasher, and microwave. A newly renovated 2-piece powder room completes the main floor, ideal for guests and everyday convenience. The upper level includes a beautifully designed 4-piece washroom with elegant modern finishes. Brand-new windows and doors, a new roof, and a stylish front porch with Plexiglass panels enhance both curb appeal and energy efficiency. The garage has also been fully updated, featuring modern lighting, new doors with automatic openers, and a refinished interior - perfect for storage or hobby use. The finished basement, accessible by a separate entrance, offers exceptional versatility. It features laminate flooring, an open-concept kitchen, two full 4-piece washrooms, and a full set of new appliances, including a fridge, stove, built-in microwave, dishwasher, and Samsung washer/dryer - ideal for extended family, guests, or rental potential. A tankless hot water system provides comfort and energy efficiency year-round. Outside, the home's exterior has been freshly painted in modern grey tones, with a newly paved driveway and landscaped front entry for a clean, contemporary look. Truly move-in ready, this home is perfect for anyone seeking a fresh start in a beautifully finished, maintenance-free property. (id:60626)
Homelife/champions Realty Inc.
1155 Davenport Road
Toronto, Ontario
Excellent turn key income property producing property located in the popular Wychwood neighbourhood, situated amongst trendy hip restaurant/bar & pizzeria. This property features a commercial store front with an additional two spacious residential units along with detached single car garage for a total of two parking spots at the rear with laneway access. Second floor unit features a large outdoor patio & front balcony overlooking the street. (id:60626)
Sotheby's International Realty Canada
12038 62 St Nw
Edmonton, Alberta
Built in 2013, this Montrose 4-plex offers both modern reliability and long-term investment strength on a 753 m² corner lot. Each suite is over 1,000 sq. ft., with a rare mix of one 4-bedroom, one 3-bedroom, and two 2-bedroom units—together providing 7 bathrooms and layouts suited to families and professionals alike. Bright interiors benefit from large windows, while the landscaped lot with mature trees and shrubs creates a private, courtyard-like setting. Six powered parking stalls add everyday convenience, and three unfinished basements provide clear value-add potential. Separate utilities reduce operating costs, and the advantages of newer construction mean lower maintenance, modern systems, and turnkey performance. Set in a mature, tree-lined neighborhood with quick access to Yellowhead, Gretzky, and downtown, this is a rare opportunity to secure a stable asset with both present income and future upside. (id:60626)
Exp Realty
Lt 1,2,3,4 Leslie Street
Woodstock, Ontario
Lots 1,2,3 &4 Leslie Street in Woodstock. Conveniently located minutes from Highway 401, this property is situated in a residential neighbourhood. The lot is scheduled to be fully severed by fall, making it ready for residential construction. (id:60626)
Corcoran Horizon Realty
1937 Dufferin Street
Toronto, Ontario
Welcome to this beautifully maintained and charming detached home, ideally located in a highly sought-after neighborhood between St. Clair and Rogers Road. This rare offering features a spacious four-bedroom layout, a double-car garage, and parking for two additional vehicles, with a total living space of 1,697 sq. ft., including the finished basement. There's also exciting potential to build a garden suite above the garage - perfect for extended family, guests, or additional rental income. Inside, you'll find freshly painted living and dining areas, a cozy wood-burning fireplace, and four bright, generously sized bedrooms. The kitchen provides a convenient walkout to a sun-filled patio with a gas BBQ hookup - ideal for relaxing, entertaining, or enjoying family gatherings outdoors. A separate basement entrance offers excellent potential for an in-law suite or income-generating unit. Perfectly situated close to schools, daycares, recreation centres, parks, transit, shopping, and restaurants, this inviting home offers comfort, versatility, and an exceptional investment opportunity. (id:60626)
Royal LePage Security Real Estate
10 Arbour Vista Close Nw
Calgary, Alberta
LAKE ACCESS | TRIPLE HEATED GARAGE | QUIET STREET | UPDATES THROUGHOUT | MOVE IN READY | IMMACULATE CONDITION | Welcome to 10 Arbour Vista Close NW, located in the highly sought after Vistas of Arbour Lake. This beautifully maintained property sits in Calgary’s only NW lake community and combines everyday functionality with high end upgrades throughout. It is situated in one of the best sections of the community and just a short stroll to the lake. The kitchen is designed for both efficiency and style, featuring granite counters, a new glass tile backsplash, a walk in pantry, a large island, and newer high end stainless steel appliances, including a Brigade gas range with convection oven and a multi function microwave with a built in air fryer. The main floor features 9 ft ceilings, hardwood and tile flooring, a versatile den for anyone needing a work from home space, and open concept dining and living areas anchored by a gas fireplace with tile surround, easily transformed to host gatherings of friends and family of more than twenty guests. Upstairs offers a spacious bonus room with mountain views, a large master retreat with spa inspired ensuite and massive walk in closet, two additional bedrooms, and a practical laundry room with newer washer and dryer plus custom stand and shelving, along with a 4 pc bathroom. The bright fully finished basement with high ceilings and large windows provides another level of flexible living space for a gym, pool table, or games area, along with a 4 pc bathroom and fourth bedroom. Outside, the private treed backyard features a fire pit and space for entertaining on the lower deck or enjoying a BBQ with friends on the upper deck. There is plenty of outdoor living space complete with a fenced dog run and room for the little ones and furry friends to run around the private yard. The heated triple attached garage includes shelving and overhead storage plus a shed for seasonal items. Additional upgrades include two newer high efficiency furnaces, two central AC units, hot water on demand, fresh interior paint, new light fixtures, quality paint finishes for easy cleaning, camera doorbell, monitored alarm system, abundant storage in the furnace room and garage rafters. Welcoming neighbours with the mailbox right across the street make this an ideal family setting. All this just a five minute walk to Arbour Lake with year round activities, fireworks that can be viewed from the bonus room, nearby outdoor exercise equipment, ball diamond, open field, and peaceful trails, plus quick access to Crowfoot Shopping Centre, Shane Homes YMCA, Stoney Trail, Costco, Superstore, LRT station, and schools. Truly a gorgeous move in ready home with exceptional details and the unmatched lifestyle of Arbour Lake, don’t miss out on this one, lake life is calling! (id:60626)
RE/MAX House Of Real Estate
332 Rosegate Way N
Oakville, Ontario
Elegant Freehold End Unit Townhome on a Premium Corner Lot! Welcome to this sun-filled, stylish, and spacious 3-bedroom, 2.5-bath end unit townhome perfectly nestled on a large premium corner lot in one of Oakvilles most desirable neighborhoods. Step inside to a beautifully renovated kitchen featuring upgraded cabinetry, sleek stainless steel appliances, and modern finishes. The entire home has been freshly painted, complemented by tasteful pot lights and natural light throughout.The expansive primary bedroom offers a walk-in closet and a private ensuite for your comfort. Enjoy a rare two-car garage, and relax in the private backyard oasis complete with patterned concrete. ideal for entertaining or quiet evenings.Location, location, location! Just a short walk to top-rated elementary and high schools, multiple grocery stores, restaurants, walk-in clinics, community centres, and more. This family-friendly neighborhood is adjacent to a park , splash pads, nature trails, and public transit access. You're also minutes from major highways and the Oakville Trafalgar Memorial Hospital.This is the home where lifestyle meets convenience. Welcome home! (id:60626)
Right At Home Realty

