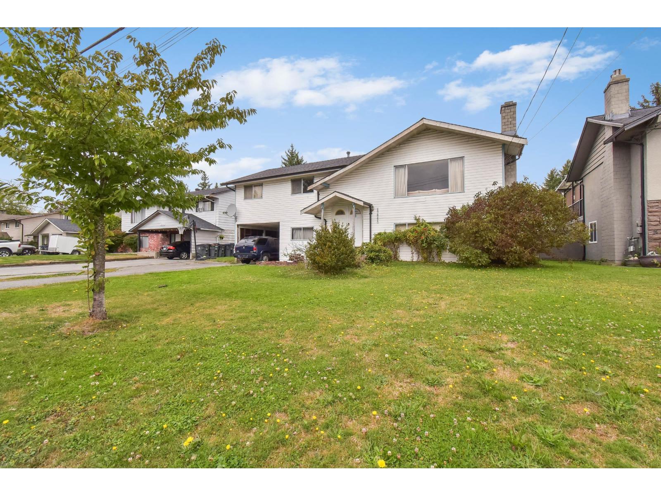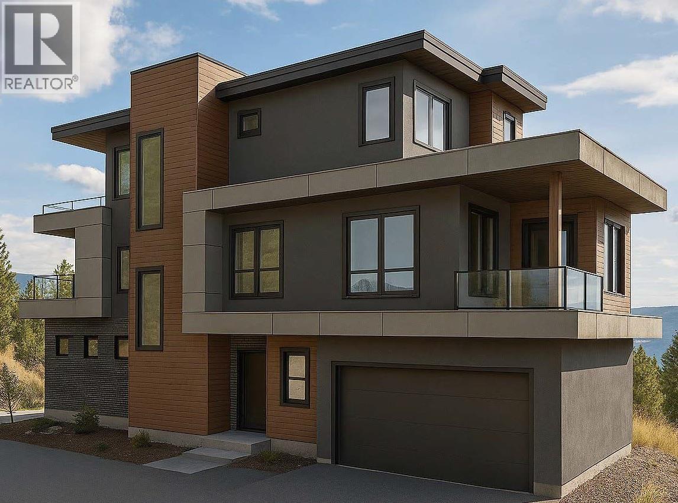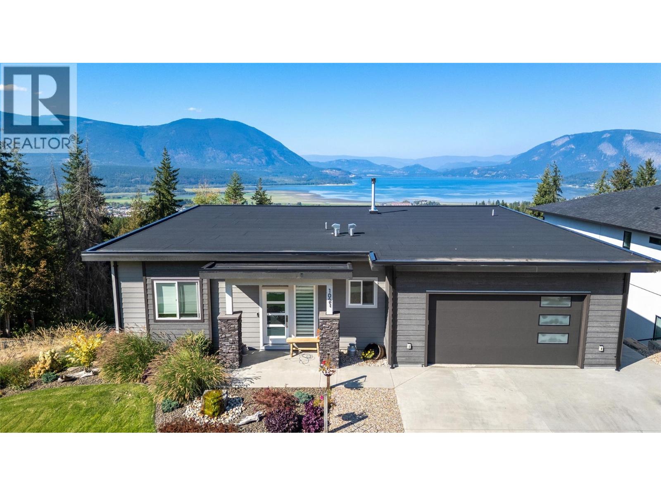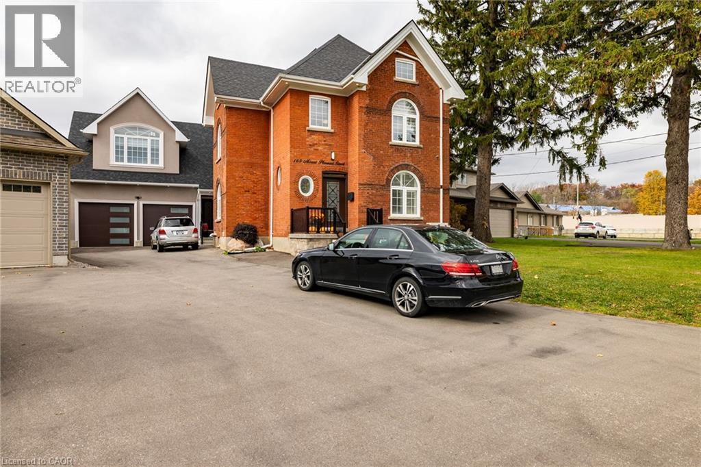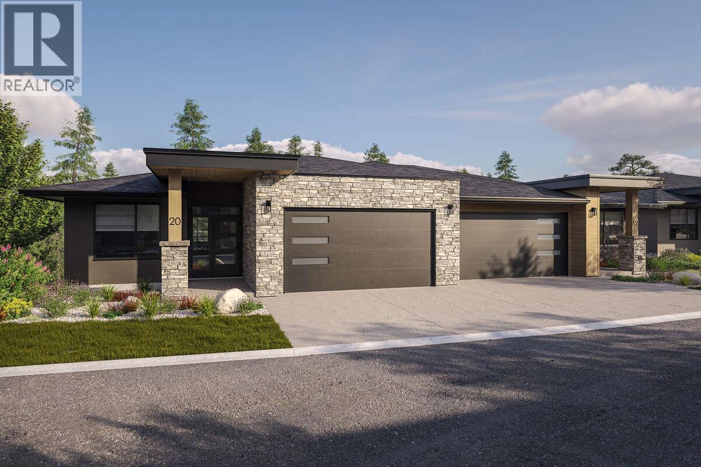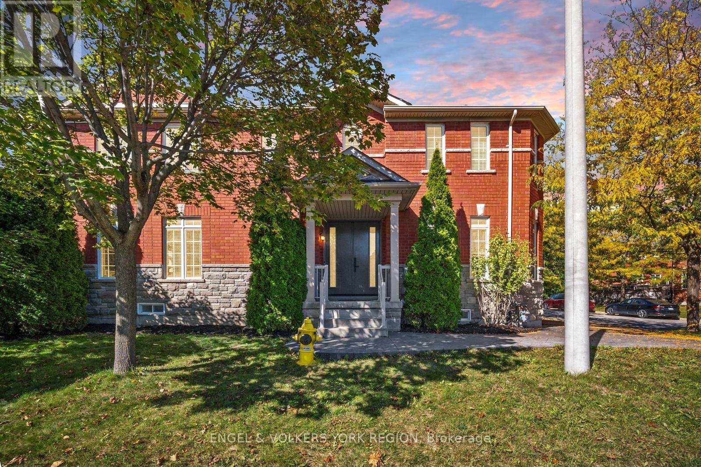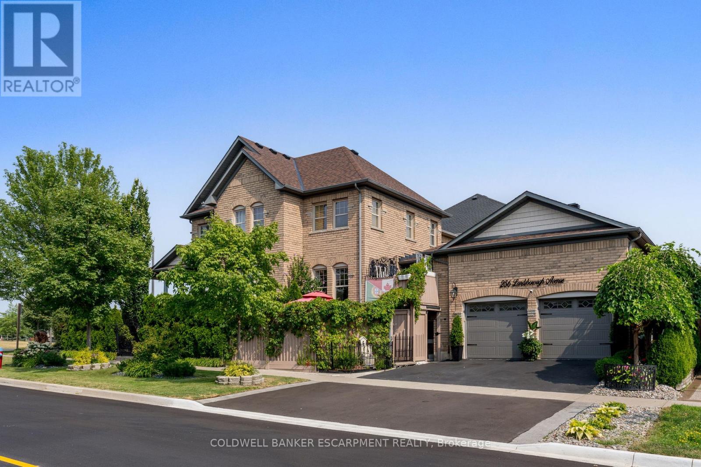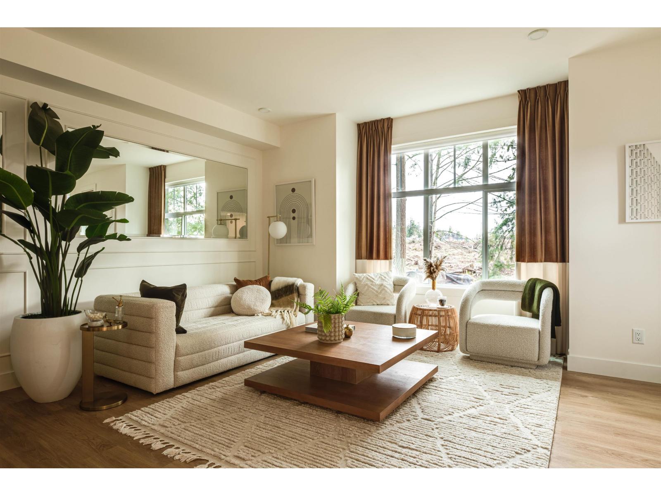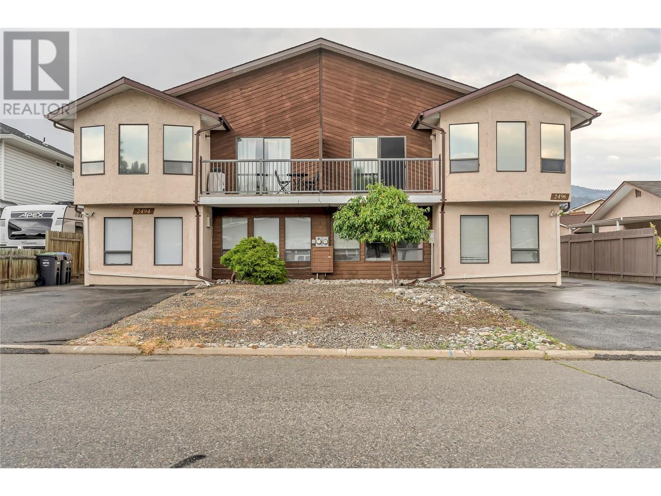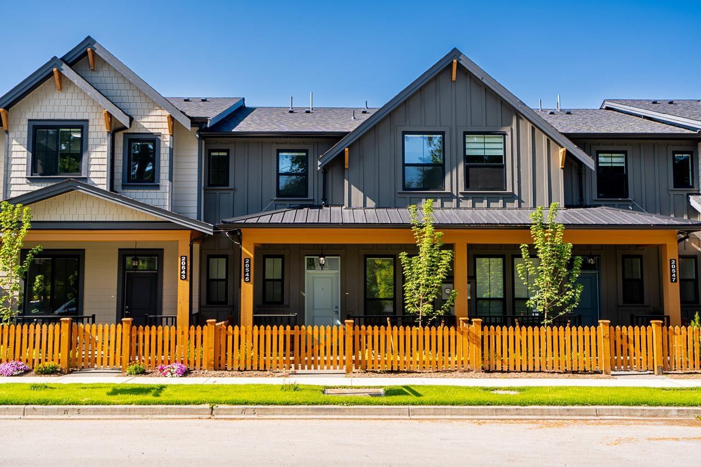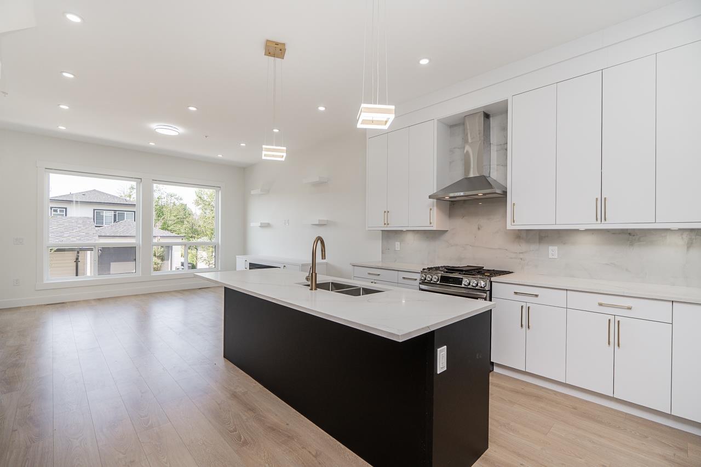1298 Brechin Place
Kamloops, British Columbia
Welcome to this beautifully designed basement entry home on a corner lot in sought-after Aberdeen Highlands. Thoughtfully crafted with quality finishes throughout, this brand-new residence offers an open-concept upper level featuring a bright, spacious living area, elegant kitchen with large island, walk-in pantry and gorgeous appliances plus access to a covered deck which directly leads to your flat yard—perfect for indoor-outdoor living. Sliding glass doors open to a second spacious deck featuring a gorgeous pergola, and a custom brick gas fireplace complete this space. The upper floor also includes a luxurious primary suite with a modern, fresh ensuite and walk-in closet plus deck access, two additional bedrooms, full bathroom, and a laundry area. The entry level includes a versatile office/den, a fourth bedroom, full bathroom, a large mudroom, and great family room featuring sliding glass doors out to a patio area and additional outdoor space. Set on a quiet street with striking curb appeal, modern accents, and designer interior and exterior finishes, this home is located close to parks, schools, and shopping in one of Kamloops’ most desirable neighbourhoods. Double garage, built with attention to detail and modern living in mind. GST applicable. (id:60626)
Exp Realty (Kamloops)
17841 57a Avenue
Surrey, British Columbia
ATTENTION DEVELOPERS & INVESTORS - Great holding property with lots of potential. 3 beds, and 1.5 baths up and 2 beds, 1 bath down, with separate entrance. Good roof and high efficiency furnace. Excellent location. Walking distance to École Martha Currie Elementary & Clayton Heights Secondary. Shopping, parks, restaurants, Rec Center etc., nearby. 100% usable 7,434 sq ft lot. No easements or right-of-ways. Currently Zoned R3 (Urban Residential}. Designated land use in the Cloverdale Town Center plan as Townhouses with Density Up to 1.0 FAR or 75 UPH (30 UPA). Call today. (id:60626)
Royal LePage Little Oak Realty
757 Barnaby Road Unit# 1
Kelowna, British Columbia
Welcome to Barnaby Heights, a community of 4 single-family homes, designed for those who appreciate sophistication, comfort, and convenience. This exceptional three-level home offers a harmonious blend of contemporary design and functional luxury. On the entry level, discover spacious double garage, versatile recreation room—perfect as an office, home theater, or gym—a welcoming guest bedroom with full bathroom, mud room & ample storage. Ascend to the main floor and experience true open-concept living. A seamless flow connects the living, dining, and kitchen areas, anchored by a grand island & walk-in pantry. Vaulted ceilings & cozy fireplace elevate the ambiance, while expansive sliding doors open onto a covered sun deck. Two additional bedrooms share full bathroom & enjoy access to a second private patio. The upper floor is your private retreat, featuring serene primary suite complete with luxurious 4-piece en-suite, generous walk-in closet & private balcony. An additional bedroom with its own full en-suite provides comfort & privacy for family or guests. Enjoy an extra parking stall and low-maintenance living. Situated just minutes from top-rated schools, sandy beaches, world-class wineries, new Mission Village at the Ponds. With only four residences available, Barnaby Heights is an exclusive opportunity to own a slice of Kelowna luxury living. Renderings are artist’s conceptions only. Final product may vary and is subject to change without notice. (id:60626)
Oakwyn Realty Okanagan-Letnick Estates
1021 17 Avenue Se
Salmon Arm, British Columbia
FRAME THE VIEW.... and embrace an enviable lifestyle in this custom built gently used 2021, 3-bedroom rancher with fully finished bsmt. Upon entering the open concept floor plan you are immediately greeted by STUNNING UNOBSTRUCTED LAKEVIEWS. The kitchen is a true showpiece, featuring a spacious island, quartz countertops, gas stove, wine fridge, and an impressive walk-in pantry. The dining room opens to a covered deck with electric heaters that allows for year-round gatherings against a backdrop of ever-changing skies. The living room’s floor-to-ceiling rock fireplace creates warmth and character, offering the perfect place to wind down after a long day. Your private escape awaits in the spa-inspired primary suite complete with quartz countertops, double sinks, an expansive walk-in shower and sizeable walk-in closet. A second bdrm, full bath, and thoughtfully designed laundry with sink and built-ins complete the main level. The homes lower level offers a large bdrm, full bath, and a spacious games/family room for use by the main residence and also features a 800 sq ft legal 1 bedroom + den suite with separate entrance, laundry and soundproofing. Additional features include a heated double garage with a stage 2 electric vehicle charger, 30A shop & RV plug, ample storage, nice landscaping complete with raised garden beds, fire pit and an extra exterior storage room WHY BUY NEW? when you can purchase a custom built meticulously maintained home, with rental potential and NO GST (id:60626)
RE/MAX Shuswap Realty
169 Mount Pleasant Street
Brantford, Ontario
3 floor 6-Bedroom Home with Legal accessory dwelling unit. Looking for a spacious home with incredible income potential? This 6-bedroom, 3.5-bath property is ready to accommodate large families, multi-generational living, Located on a major road, it's perfect for a home business. Property Highlights: 6 Bedrooms “ Perfect for large families, or to create separate living spaces. 2 Kitchens “ Ideal for multi-family living or creating private living areas. Legal accessory dwelling unit with separate entrance and Living Quarters providing great rental income potential. Oversized Garage “ Plenty of room for storage, a workshop, or additional vehicles. Ample Parking “Main Road Location “ High visibility and easy access, perfect for running a home business. “ Close to public transportation, shopping, schools, and major highways, ensuring strong rental demand. Whether you are looking to develop a multi-unit property, need space for a home based business, or simply want to take advantage of the existing layout, this home offers exceptional value and opportunity (id:60626)
Bridgecan Realty Corp.
1720 Hidden Hills Drive Unit# 22
Kelowna, British Columbia
For more information, please click Brochure button. Introducing Unit 22 – The Crown Plan, the largest home design at Antler Heights, offering 2,791 sq. ft. of elevated living space that combines luxury, functionality, and natural beauty. This walkout-style home features main-floor living with the primary bedroom conveniently located on the same level as the kitchen with pantry, laundry room, living area, and a spacious covered deck - ideal for everyday comfort and entertaining. The lower level expands the home’s versatility with an expansive recreation space and additional bedrooms, perfect for guests, family, or a home gym. Nestled above the homes of Hidden Hills in the heart of Wilden, Antler Heights is an exclusive enclave of just 30 semi-detached residences surrounded by ponds, nature, and an extensive trail network. Enjoy a peaceful, private setting only minutes from UBCO, Kelowna International Airport, cafés, and local shopping - the perfect balance of nature and convenience. Only a 10% deposit required. Completion dates and pricing are subject to change without notice. All prices are subject to applicable taxes. Taxes not yet assessed (pre-construction). Strata not yet formed, proposed strata lot; disclosure statement on file. Photos contain rendering photos and examples of home. All measurements are approximate. Estimated completion: May 2027. Do not miss out! (id:60626)
Easy List Realty
2 Fiorentina Avenue
Vaughan, Ontario
Big lot. Big space. Big opportunity-right here in the heart of Vellore Village! This beautiful corner semi-detached home sits on one of the largest lots in the neighborhood, with natural sunlight streaming in all day long. Step inside to over 2,700 square feet of open-concept living, featuring 9-foot ceilings on the main floor and upgraded solid wood doors throughout. Upstairs, you'll find 3 spacious bedrooms, including a bright primary retreat with a walk-in closet and a 4-piece ensuite. Sunlight continues to fill the second level through the open, airy hallway. The finished basement expands your living space with a large recreation room, with plenty of extra closets for storage, and space for a home office. With a generous laundry area, and cold cellar, this home features thoughtful design throughout. Profession aly landscaped front yard with patterned concrete walkway, and backyard with patio. This is truly the dream home your family has been waiting for. Run don't Walk!!! (id:60626)
Engel & Volkers York Region
256 Landsborough Avenue
Milton, Ontario
This unique home is an oasis of nature and privacy, right in the city! In-law suite w/ separate entrance! Across from McCready Park. Gated entrance. Wrap around porch w/ views of park. 2 separate, completely private side yards- one w/ maintenance-free artificial grass & the other, a spacious patio surrounded by lush greenery- perfect for entertaining & enjoying the warm weather -joined together by walkway & fully enclosed- ideal for pets! Double dr entrance leads to generous foyer.**MAIN FLOOR- open concept w/ large rooms. Huge windows, including 2 bays- lots of natural light. Hardwood flrs. Modern kitchen w/ tile feature wall has s.s. appliances & quartz countertops. Island w/ waterfall countertop & breakfast bar. Walk-out from kitchen to private upper deck w/ cozy nook for conversation & coffee, plus spot for BBQing & access to BONUS ROOM- a finished 17.74' x 15.61' rm over garage. The perfect man cave, rec rm, or playroom! Incl: bar, pool table & fish tank **UPSTAIRS- 4 spacious bdrms. Primary has large walk-in closet, escarpment views & 4 pc ensuite w/ separate shower & soaker tub w/ overhead window. ***IN-LAW SUITE: 1-bdrm basement apartment. Perfect for extended family. Sep entrance (by garage). Full kitchen w/ quartz countertops & breakfast bar. Breakfast room w/ electric fireplace. Living room w/ hidden entrance to cold cellar (recessed bookcase on wheels). Huge bedroom w/ enlarged egress window & b/i bookcases. 4 pc bath & sep laundry.**CONVENIENTLY LOCATED: Who needs a backyard (with the maintenance) when there's a park right across the street? Easy access to highways. Close to extensive trails, Starbucks, grocery store, Rexall & amenities. 2 car garage is heated & air conditioned w/ rubber matting floor & workshop. 5 cars fit on driveway (3 @ the end). Retractable privacy gate outside garage extends patio space. Single tenant occupies in-law suite on month-to-month basis. Vacant possession available. ** This is a linked property.** (id:60626)
Ipro Realty Ltd.
148 2350 165 Street
Surrey, British Columbia
THE LOOP by Gramercy Developents, spanning an incredible city block in a tree-filled setting with Loop walking trail inside the community. Purposefully planned, indoor amenities include 'The Hideaway' 2 storey clubhouse and 'The Locker' fitness building. Walking distance to Edgewood Elementary, Grandview Secondary, Granview acquatic centre, and Morgan Crossing. This spacious 4 bed, Highline plan, featuring forced-air heating, tankless hot water system, rough in EV charging, vinyl plank flooring and pull out pantry Personalizations include: central AC, herringbone flooring and more. Presentation centre with 3 display homes open 12-5 Saturday to Wednesday. (id:60626)
Fifth Avenue Real Estate Marketing Ltd.
2494 Cornwall Drive
Penticton, British Columbia
An exceptional opportunity awaits in Penticton! This full duplex at 2494 & 2496 Cornwall Drive is now for sale, offering incredible flexibility for investors, large or multi-generational families, or buyers looking to live in one unit while renting out the other. The property includes two separately addressed units. 2494 Cornwall Dr: A spacious 6-bedroom, 3-bathroom layout perfect for larger families or higher rental income potential. 2496 Cornwall Dr: A well-designed 3-bedroom, 3-bathroom unit ideal for comfortable family living or a steady rental stream. Each unit features its own entrance, private yard, driveway, and laundry, ensuring privacy and independence. With bright living spaces, functional layouts, and a great location, this property offers both lifestyle and investment appeal. Nestled in a quiet, family-friendly neighborhood, this duplex is just minutes from schools, parks, shopping, and transit. (id:60626)
Chamberlain Property Group
20545 74b Avenue
Langley, British Columbia
Introducing a stunning brand-new 1/4 non-strata rowhome by Harwest Homes! This exquisite 3-story residence is a perfect blend of luxury and functionality. Step into the grand kitchen, where sleek soft-close cabinetry meets a striking black and white color scheme. The large island, paired with stainless steel appliances, makes this space a dream! With 3 bedrooms upstairs, the master bedroom is a true retreat, featuring a breathtaking 4-piece ensuite. Enjoy peace of mind with the 2/5/10 home warranty, and enjoy the convenience of having shops, eateries, & health and wellness centers, just moments away. The lower floor boasts a separate entry, adding to the versatility of this beautiful home. No maintenance or strata fees! Open Houses held at 20545 74B Ave. every weekend 1PM-4PM (id:60626)
Sutton Group-West Coast Realty
20535 74b Avenue
Langley, British Columbia
Introducing a stunning brand-new 1/4 interior non-strata rowhome by Harwest Homes! This exquisite 3-story residence is a perfect blend of luxury and functionality. Step into the grand kitchen, where sleek soft-close cabinetry meets a striking color scheme. The large island, paired with stainless steel appliances, makes this space a dream! With 3 bedrooms upstairs, the master bedroom is a true retreat, featuring a breathtaking 4-piece ensuite. Enjoy peace of mind with the 2/5/10 home warranty, and enjoy the convenience of having shops, eateries, & health and wellness centers, just moments away. The lower floor boasts a separate entry, adding to the versatility of this beautiful home. No maintenance or strata fees! Open house hosted Saturday & Sunday 1PM to 4PM at 20545 74B Ave (id:60626)
Sutton Group-West Coast Realty


