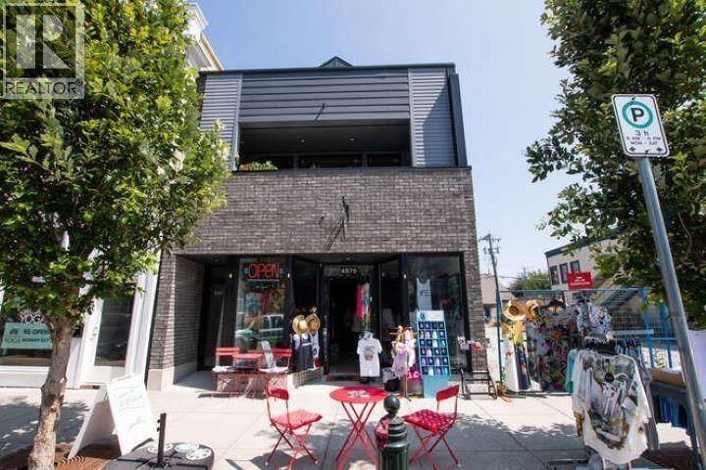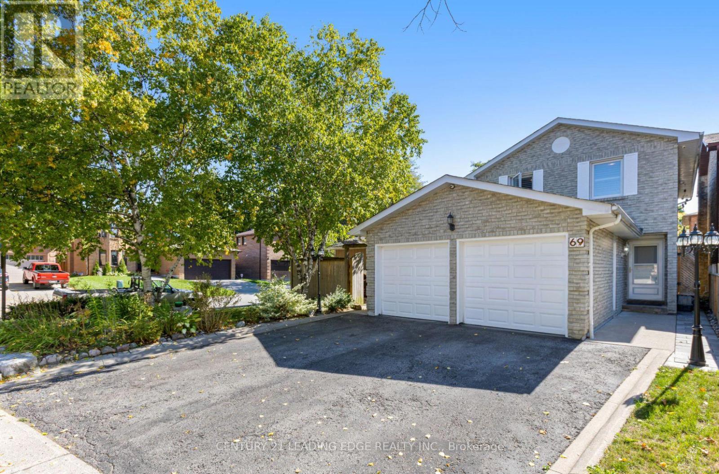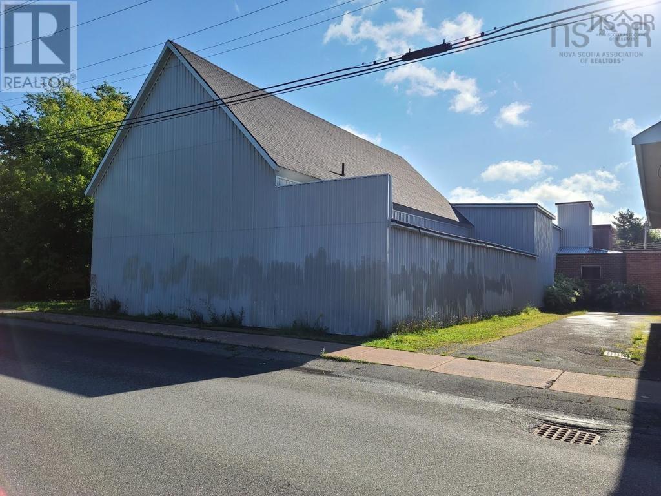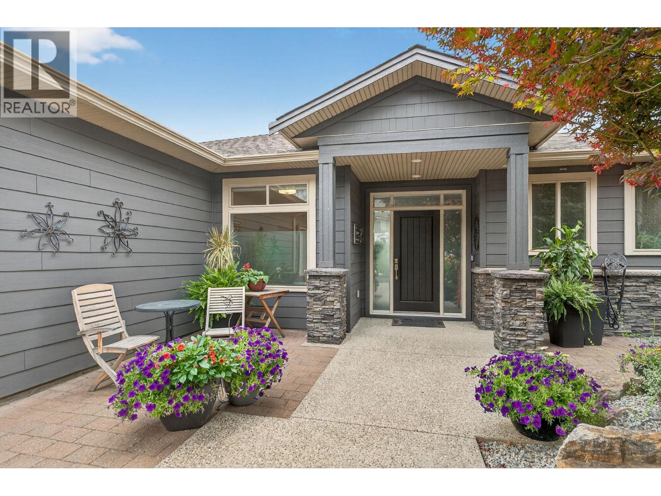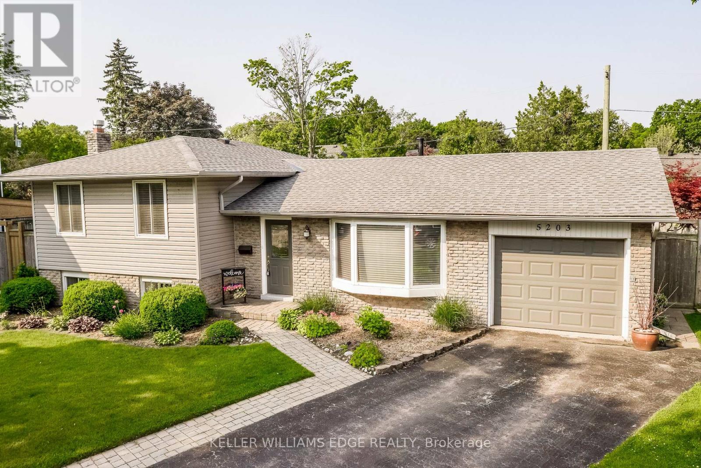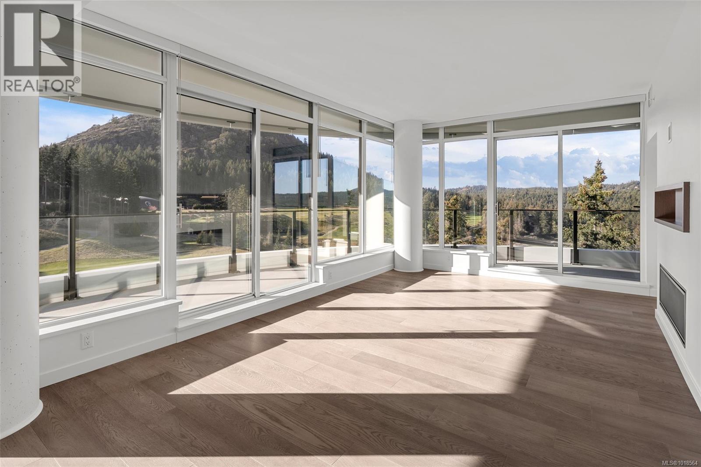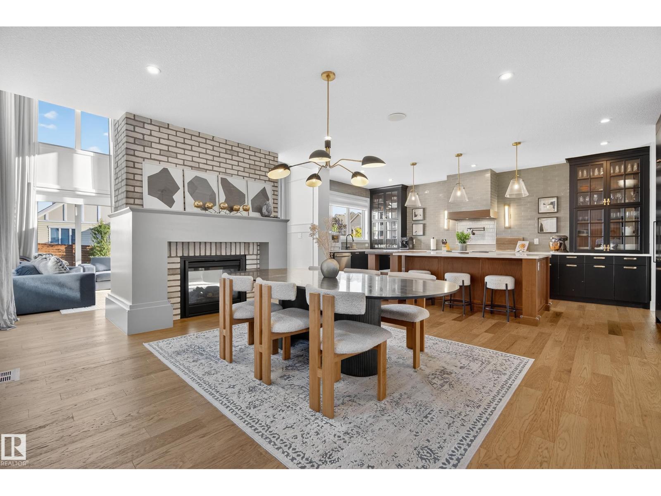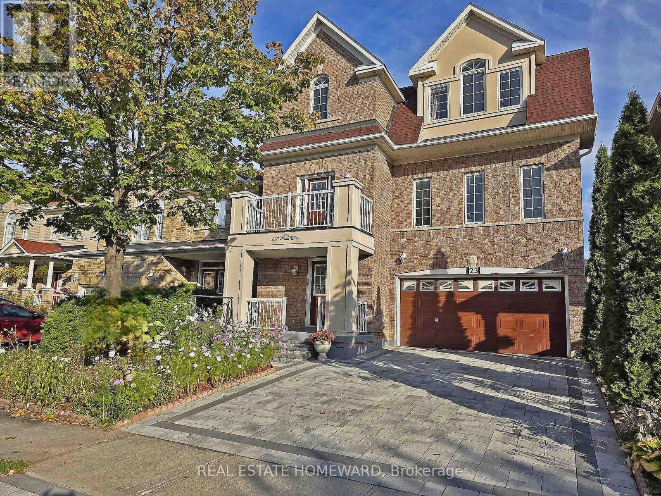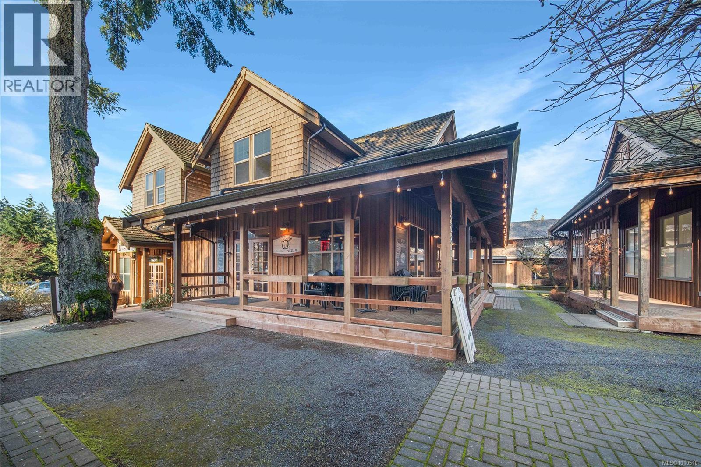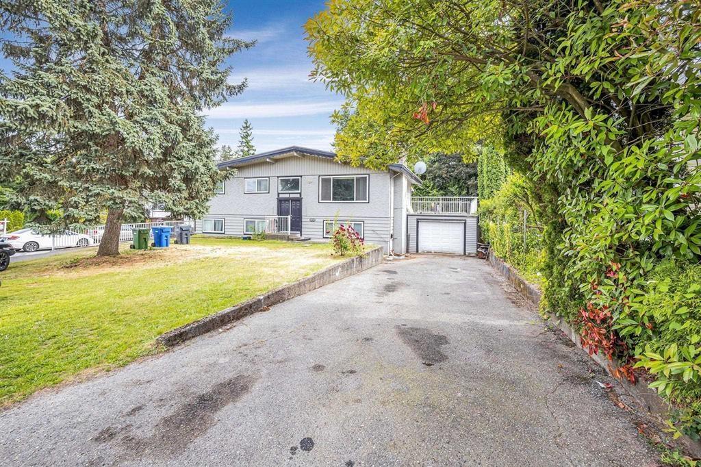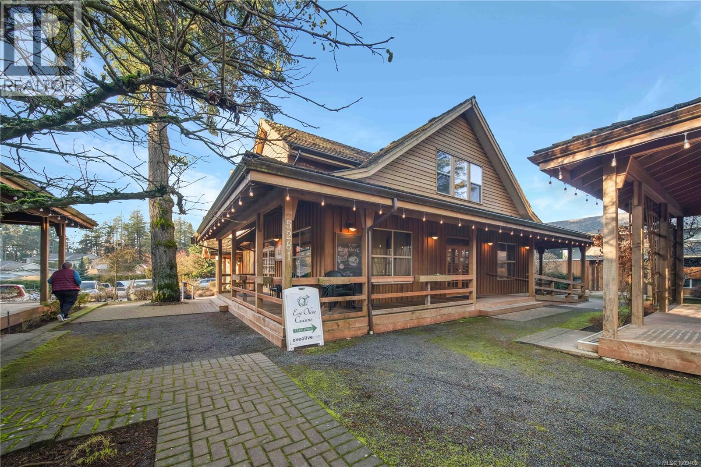101 4876 Delta Street
Ladner, British Columbia
This 1370 sq ft prime retail space for sale is located in the heart of Ladner, offering an incredible investment opportunity in a highly desirable area. Currently tenanted, the property provides steady rental income, making it a great option for investors. With excellent visibility and high foot traffic, it's perfect for a wide range of businesses, from retail to office or service-based. The space features large windows and a flexible layout, allowing for easy customization. Situated close to shops, restaurants, public transit, and major routes, this property is ideally positioned to attract both local and passing clientele. Don't miss out on this rare opportunity to own a prime piece of real estate in the vibrant Ladner community. (id:60626)
Royal LePage Westside Klein Group
69 Parkinson Road
Markham, Ontario
Welcome to this beautifully maintained 3-bedroom, 3-bathroom home situated on a quiet street in the heart of the mature Markham Village community. This spacious corner-lot property features a fully finished basement with a wet bar, perfect for additional living or entertainment space. Enjoy a newly built backyard overhang offering privacy and an ideal setting for hosting or gardening. Just minutes from top-rated schools, Markham Stouffville Hospital, and quick access to Highway 407 for added convenience. A perfect home for families seeking comfort, location, and lifestyle ** This is a linked property.** (id:60626)
Century 21 Leading Edge Realty Inc.
323 Frederick Street
New Glasgow, Nova Scotia
An application for Development Agreement(DA) for a 3140 unit project has already received verbal approval in the town of New Glasgowan area currently in need of both affordable and market-rate housing. This property could be the perfect opportunity youve been waiting for!Whether you're looking for move-in-ready office space, potential residential units, or secure dry storage, this versatile property has endless possibilities. The existing building, while requiring some updates, offers ample parking, off-road access, loading dock doors, and dual street frontage on both Frederick and Washington Streetsensuring maximum convenience. Currently, the interior includes a few offices and a meeting room, while the warehouse section is easily accessible and well-suited for storage or rental use. To simplify the purchasing process, the property comes with an Application Package that will be formally approved before the buyer's final transaction.Dont miss this exceptional investment opportunityperfect for a multi-unit development with strong potential for government-backed financing assistance! (id:60626)
House Maestro Realty Inc.
58 Cascade Ridge
Canmore, Alberta
58 Cascade Ridge offers exceptional mountain living in a four-bedroom, two-and-a-half-bathroom townhome by award-winning Logel Homes. Situated in the new Altitude at Three Sisters development, this home combines mountain tranquility with convenient access to all of Canmore's amenities and the Bow Valley's finest outdoor recreation. The open-concept floor plan showcases durable LVP flooring throughout the main living area, while a gas fireplace anchors the living area—perfect for gathering with family and friends. A 41" upper cabinet package with full-height risers, undermount bathroom sinks, and Samsung appliances—including a built-in cabinetry hood fan and induction range—reflect quality and function. Practical features include heated floors on the lower level and an attached double garage for year-round comfort. The thoughtful design maximizes both living space and the surrounding mountain vistas. Altitude residents enjoy exclusive access to a community spa and hot tub, and outdoor fire pit area. The new Gateway commercial development will bring additional convenience with a grocery store, gas station, and professional services directly to Three Sisters, enhancing this rapidly growing community. Living at Altitude means year-round access to world-class recreational opportunities right at your doorstep. Whether you're skiing, hiking, biking, or simply enjoying the views from your deck, 58 Cascade Ridge delivers the mountain lifestyle and the comforts of home. This property is currently in the pre-construction phase. Please contact the listing agent for detailed information, floor plans, specifications, and construction timelines. (id:60626)
Sotheby's International Realty Canada
3751 Lornell Court
Peachland, British Columbia
Stunning 4-Bedroom Rancher Walk-Out with Breathtaking Lake & Mountain Views. Discover the perfect blend of luxury and comfort in this beautifully maintained 4-bedroom plus den rancher walk-out, ideally located at the end of a cul-de-sac. This home radiates pride of ownership and boasts panoramic views of the lake and surrounding mountains through expansive wall-to-wall windows. Living room features cozy gas fireplace with functional wall shelving, elegant tray ceilings, and an open-concept design flowing seamlessly into the dining and kitchen areas. The gourmet kitchen offers abundant storage, gas range, sink with a view, spacious island with granite countertops, and direct access to the upper deck. The primary bedroom features a walk-in closet and private deck access to soak in the stunning vistas. Luxurious en-suite bathroom with a soaker tub, separate shower and dual vanities. Downstairs is the perfect space for teenagers, featuring two additional bedroom (could be three), a bathroom, and a bonus room with slab ceilings—ideal as a workout space. The outdoor space is an oasis with meticulous landscaping. The front yard welcomes you with a cozy patio area. The backyard has two levels of outdoor living spaces with clever barn doors for added privacy, an infinity hot tub, and an outdoor shower. All while enjoying the stunning views and soaking up the sun. Boat/RV parking located on the side of the house. Conveniently situated with easy access to Peachland, beautiful beaches, and West Kelowna. Don't miss your chance to own this stunning property that truly offers everything you've been waiting for! (id:60626)
Coldwell Banker Horizon Realty
5203 Broughton Crescent
Burlington, Ontario
Welcome to 5203 Broughton Crescent, a beautifully updated hard to find 4-level sidesplit in Burlington's desirable Elizabeth Gardens community. This 3+1 bedroom, 2-bathroom home offers over 2,100 sq. ft. of finished living space with a thoughtful layout that blends comfort and style. The main level features a sun-filled living room with a large bay window, hardwood floors, and seamless flow into the dining room. The renovated kitchen is a showstopper with quartz counters, a center island with breakfast bar, stainless steel appliances, wine fridge, and ample storage. Upstairs you'll find 3 spacious bedrooms and a 4-piece bath, while the lower level offers a cozy family room with a gas fireplace, an additional bedroom, and a 3-piece bath. The finished basement expands your living space with a large recreation room, laundry, and utility area. Step outside to your private backyard oasis, complete with a sparkling inground pool, concrete patio, gazebo, and green space perfect for relaxing or entertaining. The property has a single-car garage, parking for 3 vehicles, and numerous updates including shingles (2021) and furnace (2015).Located on a quiet, family-friendly street within walking distance to the lake, parks, schools, and amenities, this home is move-in ready and waiting for its next chapter. (id:60626)
Keller Williams Edge Realty
1118 2000 Hannington Rd
Langford, British Columbia
This exquisite 11th floor, corner suite, 2 bedroom, 2 bathroom condo boasts breathtaking west facing views over the 18th fairway and Mt. Finlayson. Premium features include oak flooring, 10ft ceilings, floor-to-ceiling windows, a high-end Bosch appliance package, quartz countertops, and elegant Italian cabinetry. The living room, with a cozy gas fireplace, opens to a wrap-around 600+sq ft sun-drenched patio - perfect for entertaining or savoring sunsets. The primary bedroom offers a walk-through dressing closet and spa-inspired ensuite plus a bonus home office w/golf course views. Enjoy world-class amenities: Concierge service, Grenoble Sky Lounge, Business Center, Fitness & Yoga Studio, Outdoor Pool and Sundeck. Complete with 1 oversized parking stall, storage locker, bike storage, and a dog wash station, this residence offers a luxurious, resort-style experience. Don’t miss your chance to own one of the most coveted floorplans One Bear Mountain has to offer! (id:60626)
Macdonald Realty Victoria
7 Jubilation Dr
St. Albert, Alberta
This stunning property is a former SHOWHOME is located in the beautiful community of Jensen Lakes! This property comes LAKE ACCESS and luxurious living on a fully landscaped, corner lot. Step inside to an impressive OPEN TO BELOW layout with VAULTED ceilings, a striking TWO SIDED GAS FIREPLACE, and massive windows that flood the home with natural light. The kitchen is every chef's dream featuring a huge island, newer appliances, abundant cabinetry, gas range stovetop, perfect for entertaining your guests. Upstairs, there are 3 bedrooms, 5 pc bath and a massive family room. The primary suite a spacious 5 pc ensuite, walk in closet and spacious laundry room. Retreat to the basement to relax and enjoy the beautiful wet bar, rec room, wine cellar and 2 additional bedrooms. Enjoy outdoor living with a large deck overlooking a large backyard. Stylish, bright and beautifully finished!! This home truly has it all! (id:60626)
Rimrock Real Estate
23 Pathmaster Road
Brampton, Ontario
Stunning Family Home on Tree A Lined Street. One of The Largest Homes In A Family Friendly Neighborhood. 2600+ Square Feet. Multi-Level Home With A Large Family Room, and A Separate Basement Entrance with a Kitchenette, Easily Convertible to An In-Law Suite or Rental Apartment. Stainless Steel Appliances and Quartz Counter. Breakfast Bar Area. Open Concept and Great for Entertaining Guests. A 2nd Bedroom with its Own En-suite Washroom, Great for In-Law Suite/Guest Room. Newly Laid Interlocking and a Beautiful Porch As Well As A Balcony To Enjoy Your Tea Time. Many Updates To The Home. Newer Appliances. Gas Fireplace. Ethernet Cabling Throughout for Fast Internet. Owned Security Camera's/Sensors and Monitor. Lots Of Pot Lights and Updated Light Fixtures. Close to Starbucks, Tim Horton's, Grocery Stores, Banks, Schools, Places and More. (id:60626)
Real Estate Homeward
102 5281 Rutherford Rd
Nanaimo, British Columbia
Welcome to 102-5281 Rutherford Rd, located in the sought-after ''Boardwalk at Rutherford.'' This impressive 1,902 sqft mixed-use commercial property offers versatility and opportunity. The lower level boasts a spacious 1,032 sqft restaurant space with two bathrooms, complete with patio seating, ideal for a range of dining experiences. On the upper floor, you'll find an 872 sqft 2-bedroom, 1-bathroom apartment, perfect for additional income or owner occupancy. The CC1 zoning allows for a multitude of uses, such as but not limited to a restaurant, retail, dental office, or veterinary clinic, making it a flexible investment. The restaurant space is heated and cooled by a high-efficiency heat pump, while the apartment has its own electrical meter and is heated by baseboard electric. Other notable features of the buulding include custom oak hardwood floor, a large crawl space for additional storage, and a sprinkler system covering both the restaurant, apartment, exterior patio space and crawl space. Parking is a breeze with two gravel parking lots and one paved lot, ensuring ample space for any type of business operation. An added bonus, the upper residential portion is taxed at the residential tax rates helping keep the taxes down. Located at the top of Rutherford Hill, this property enjoys plenty of drive-by traffic and is surrounded by high-volume businesses, providing organic foot traffic and visibility. Easy access to the highway further enhances the prime location of this unique commercial space. (Business is being sold separately) For additional information call or email Travis Briggs with eXp Realty at 250-713-5501 / travis@travisbriggs.ca (Video, floor plans, additional photos available at travisbriggs.ca & measurements and data approximate and should be verified if important.) (id:60626)
Exp Realty (Na)
31690 Southdale Crescent
Abbotsford, British Columbia
BUILDER/INVESTOR ALERT! A big investment opportunity in the growing West Abbotsford. 4 bedroom 2 bath and 2 bedrooms legal suite down in the basement. This property is zoned RS3-i & designated in the OCP as Urban 3 Infill with the possibility to subdivide, confirm with city. Conveniently located close to Hwy 1, Grant Park and all of your shopping needs. (id:60626)
Investa Prime Realty
102 5281 Rutherford Rd
Nanaimo, British Columbia
Welcome to 102-5281 Rutherford Rd, located in the sought-after ''Boardwalk at Rutherford.'' This impressive 1,902 sqft mixed-use commercial property offers versatility and opportunity. The lower level boasts a spacious 1,032 sqft restaurant space with two bathrooms, complete with patio seating, ideal for a range of dining experiences. On the upper floor, you'll find an 872 sqft 2-bedroom, 1-bathroom apartment, perfect for additional income or owner occupancy. The CC1 zoning allows for a multitude of uses, such as but not limited to a restaurant, retail, dental office, or veterinary clinic, making it a flexible investment. The restaurant space is heated and cooled by a high-efficiency heat pump, while the apartment has its own electrical meter and is heated by baseboard electric. Other notable features of the buulding include custom oak hardwood floor, a large crawl space for additional storage, and a sprinkler system covering both the restaurant, apartment, exterior patio space and crawl space. Parking is a breeze with two gravel parking lots and one paved lot, ensuring ample space for any type of business operation. An added bonus, the upper residential portion is taxed at the residential tax rates helping keep the taxes down. Located at the top of Rutherford Hill, this property enjoys plenty of drive-by traffic and is surrounded by high-volume businesses, providing organic foot traffic and visibility. Easy access to the highway further enhances the prime location of this unique commercial space. (Business is being sold separately) For additional information call or email Travis Briggs with eXp Realty at 250-713-5501 / travis@travisbriggs.ca (Video, floor plans, additional photos available at travisbriggs.ca & measurements and data approximate and should be verified if important.) (id:60626)
Exp Realty (Na)

