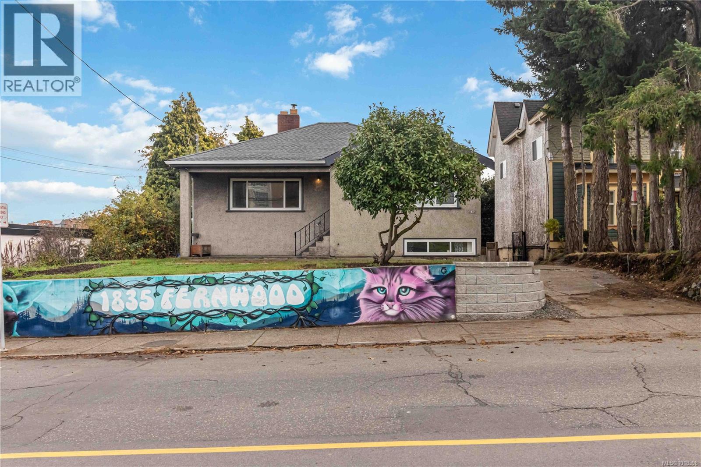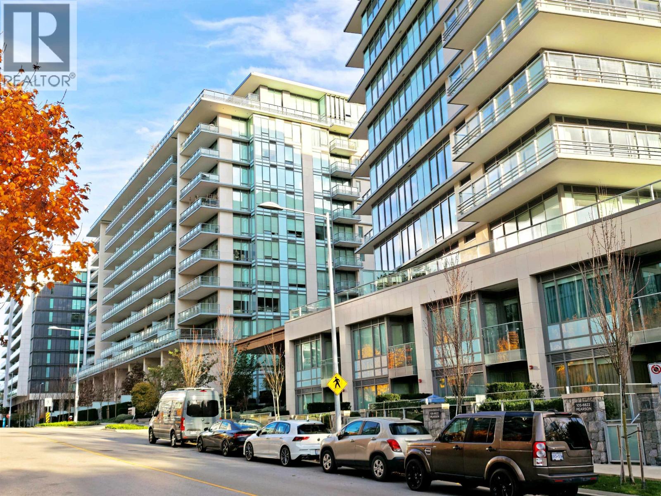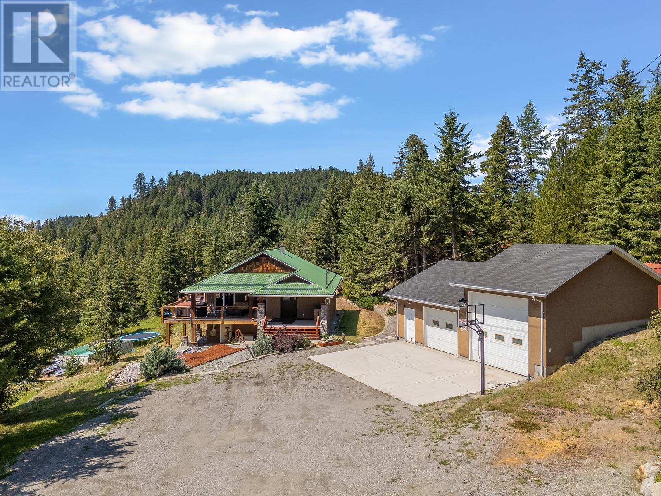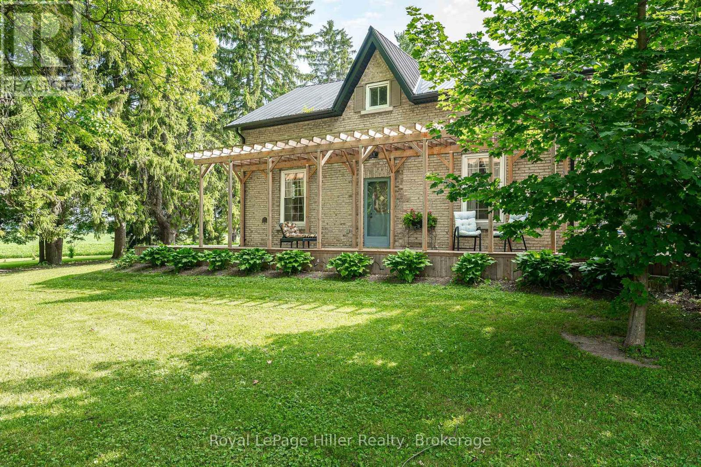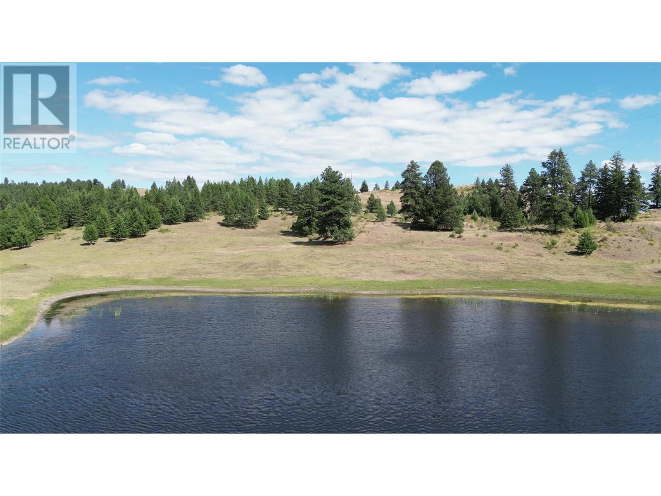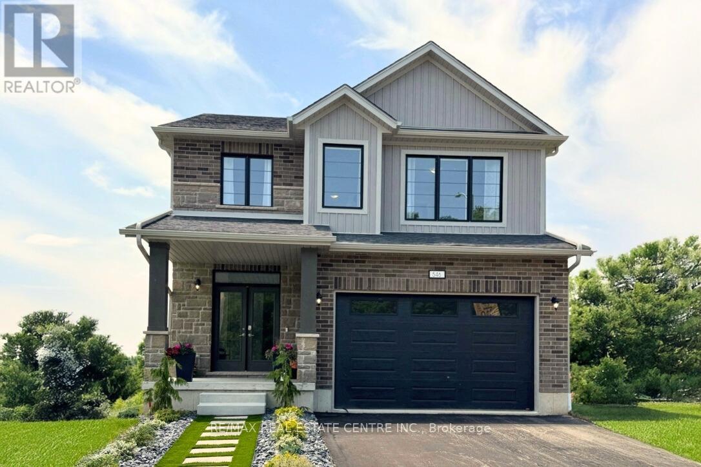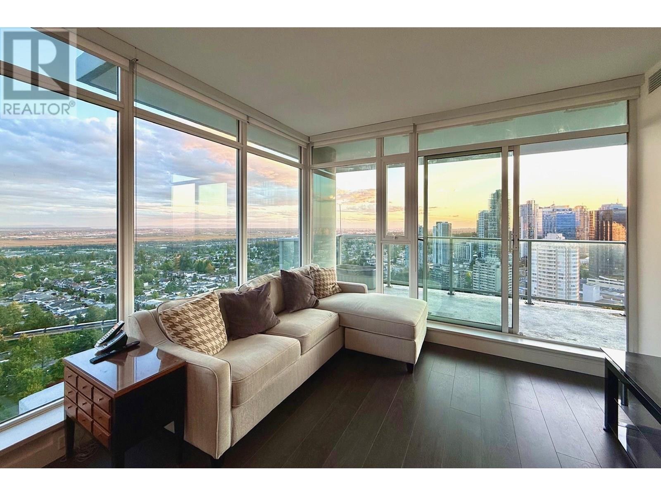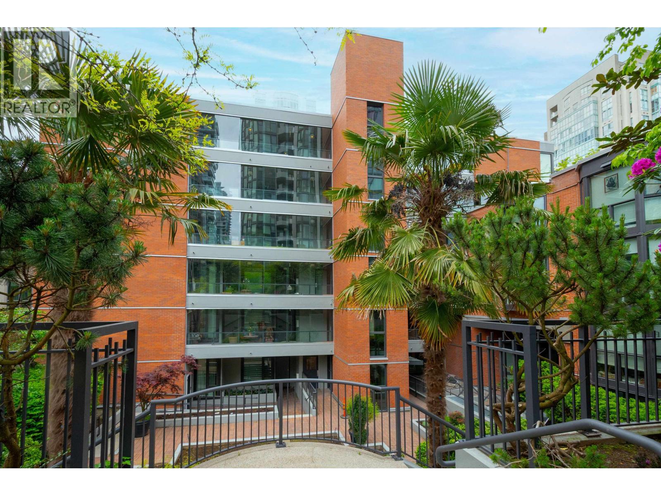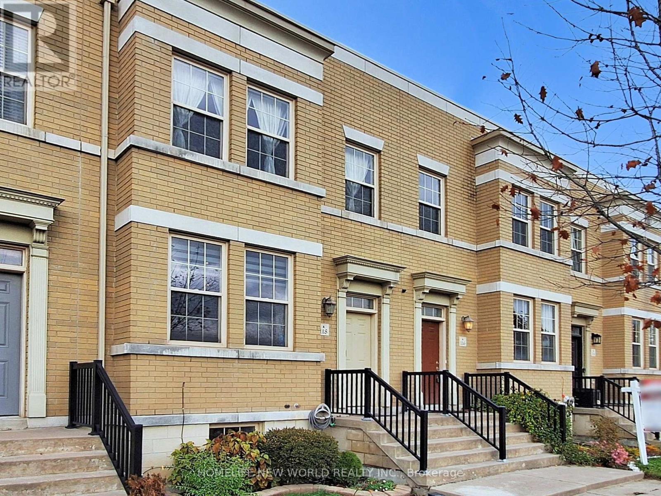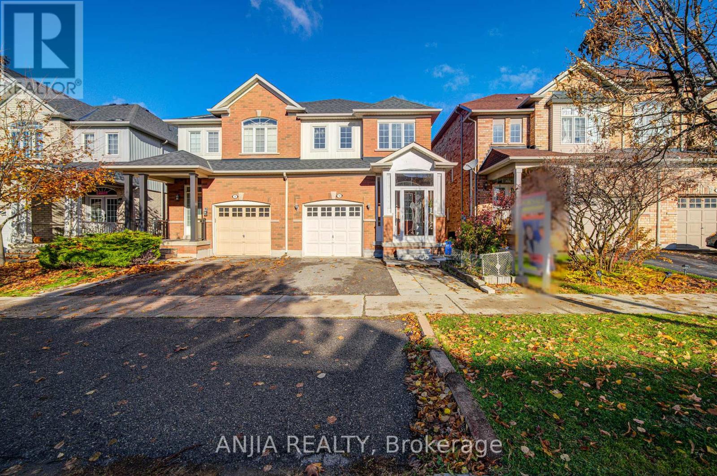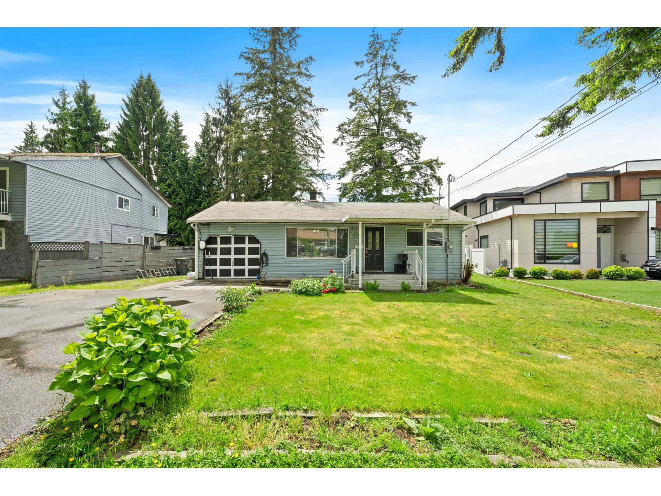1835 Fernwood Rd
Victoria, British Columbia
OPEN HOUSE Nov15 12-2PM. Discover this well built and charming 1946 home in the highly sought-after Fernwood area! This fully fenced and gated home offers character and space with an unparalleled view of historic Victoria High School. The main level features coved ceilings, 2 bedrooms, 1 bathroom, solid Fir hardwood floors, radiant heating, an attic storage area, and a wood-burning fireplace. Plenty of room and counter space with the island in the kitchen/dining room area. The lower level adds versatility with 3 additional bedrooms, a recreation room, 1 bathroom, and durable commercial-grade vinyl flooring with baseboard heating—perfect for guests, family, or suite potential. Enjoy peace of mind with a new roof and fresh paint throughout. Situated on a large 7,956 sqft lot, this property offers ample outdoor space and/or development potential in one of the city’s most desirable neighborhoods. A rare opportunity to own a piece of Fernwood charm with so many possibilities! (id:60626)
RE/MAX Camosun
1109 6688 Pearson Way
Richmond, British Columbia
Located in Richmond's premier waterfront community, this south-facing 2-bedroom home at 2 River Green offers approx. 975 square ft of bright and refined living on the 11th floor. Quality finishes include top-tier integrated appliances, premium home systems, and a built-in B&O audio setup, with large windows and a spacious balcony enhancing natural light and comfort. Residents enjoy five-star amenities, including a 24-hour concierge, indoor pool, sauna, steam room, fitness centre, and elegant lounges. Steps from the riverfront seawall, parks, T&T Supermarket, restaurants, and the Richmond Olympic Oval, this home combines luxury with exceptional convenience. Includes parking and storage. (id:60626)
Homeland Realty
7575 Sun Valley Road
Kelowna, British Columbia
Welcome to 7575 Sun Valley Road, a private 10.03 acre retreat nestled in the peaceful community of Joe Rich. This 3-bedroom + den, 2-bathroom craftsman home offers nearly 2,200 sq.ft. of thoughtfully designed living space with stunning valley and mountain views. Inside, you’ll find rich dark cabinetry, quartz countertops, a stone backsplash, and heated flooring in the main bathroom. The spacious primary suite features an electric fireplace and plenty of natural light. The open-concept layout flows onto a wraparound deck complete with a hot tub, perfect for soaking in the panoramic views. This property is equipped with new windows, a 2019 hot water tank, and a 16 gal/min well pump that was installed in 2019! Also, all plumbing has been updated to PEX! A true highlight is the detached 2-bay shop with 240V and 200 amp service, 15-foot ceilings, 12 ft and 8 ft overhead doors, a hoist, water, and a wood stove—ideal for hobbyists or trades. There’s also an insulated chicken coop, ready for you to start collecting fresh eggs each morning. Located 30 minutes from Big White Ski Resort and close to small mountain lakes perfect for fishing. You’ll also have easy access to nearby ATV, hiking, and walking trails, all while being just 10 minutes from shopping, groceries, and other amenities. Whether you're looking for space, functionality, or just a quiet place to unwind, this property offers a rare combination of rural living and modern convenience. Schedule your showing today! (id:60626)
Vantage West Realty Inc.
22742 Nissouri Road
Thames Centre, Ontario
Welcome to this stunning 4.69-acre country property offering a unique blend of character and contemporary updates. This home has had a complete renovation in the last five years. Set in a picturesque and private setting, this beautifully maintained historic home features an addition, a wrap around pergola deck and numerous modern upgrades, making it a rare find for those seeking both charm and functionality. Step inside to discover a bright and spacious interior with a new kitchen, perfect for family meals and entertaining. Both the 3-piece and 4-piece bathrooms have been tastefully renovated and include heated floors for year-round comfort. The home also features a warm and inviting family room addition, a dedicated office, a cozy living room, and a formal dining area ideal for gatherings and celebrations. At the rear of the home, a mudroom leads out to a large new deck providing one of the many peaceful spaces to enjoy the outdoors of this property. Upstairs, you'll find four comfortable bedrooms, including one housed in the newest upper-level addition, offering ample space for family or guests. The grounds are equally impressive, with a small pasture at the front, a small creek, and walking trails that wind through the property complete with two charming footbridges. Whether you are enjoying a morning walk or an evening by the firepit, the natural beauty is all around. Additional outbuildings include a detached garage with a workshop at the back and includes electricity, a granary, and a barn with some new doors. Mature trees throughout the property add to the peaceful ambiance and provide shade, privacy, and a true country feel. This is an opportunity to own a well-loved country home that perfectly balances historic charm with modern living. Come explore and fall in love with everything this unique property has to offer. (id:60626)
Royal LePage Hiller Realty
1111 East Ingram Fsr Road
Midway, British Columbia
This hidden parcel of land is nestled above the Kettle Valley in the Boundary Country. Stunning views of valleys and mountains in any direction. KMs of trails to ride, hike, quad on. Lots of wildlife in the area, and the property has Crown Land on 3 sides. 320 acres, large pond, and several other smaller ponds, springs and streams. Diverse mix of forest, hillsides and open pasture. Great for a wilderness ranch, recreational parcel, or off-grid remote homestead. Land is fully fenced. Drilled well. Cell service. No power. There is approx 5 KMs of non-maintained forestry road to access the property. No neighbors in sight. Property has Farm Status, GST applicable. (id:60626)
Royal LePage Desert Oasis Rlty
546 Benninger Drive
Kitchener, Ontario
***FINISHED BASEMENT INCLUDED*** Discover the Foxdale Model Home, a shining example of modern design in the sought-after Trussler West community. These 2,280 square foot homes feature four generously sized bedrooms and two beautifully designed primary en-suite bathrooms, and a Jack and Jill bathroom. The Foxdale impresses with 9 ceilings and engineered hardwood floors on the main level, quartz countertops throughout the kitchen and baths, and an elegant quartz backsplash. The home also includes an unfinished basement, ready for your personal touch, and sits on a walkout lot, effortlessly blending indoor and outdoor spaces. The Foxdale Model embodies superior craftsmanship and innovative design, making it a perfect fit for the vibrant Trussler West community. Other Floor plans available. (id:60626)
RE/MAX Real Estate Centre Inc.
546 Benninger Drive
Kitchener, Ontario
***FINISHED BASEMENT INCLUDED*** Discover the Foxdale Model Home, a shining example of modern design in the sought-after Trussler West community. These 2,280 square foot homes feature four generously sized bedrooms and two beautifully designed primary en-suite bathrooms, and a Jack and Jill bathroom. The Foxdale impresses with 9 ceilings and engineered hardwood floors on the main level, quartz countertops throughout the kitchen and baths, and an elegant quartz backsplash. The home also includes an unfinished basement, ready for your personal touch, and sits on a walkout lot, effortlessly blending indoor and outdoor spaces. The Foxdale Model embodies superior craftsmanship and innovative design, making it a perfect fit for the vibrant Trussler West community. Other Floor plans available. (id:60626)
RE/MAX Real Estate Centre Inc. Brokerage-3
RE/MAX Real Estate Centre Inc.
3703 6538 Nelson Avenue
Burnaby, British Columbia
Best Scenic View unit in Met 2. Enjoy stunning mountain and ocean views from the southwest corner Unit. 3 Bedroom + 2 bathroom with 2 SIDE BY SIDE Parkings. Developed by renowned concord Pacific. Wide range of amenities, including 24 hrs Concierge, indoor swimming pool, bowling alley, a golf simulator, karaoke/media room, lounge and grand dining room with catering kitchen, and a yoga/dance studio. Steps to Metropolis at Metrotown, Bonsor Community Centre, and SkyTrain Station (id:60626)
RE/MAX Crest Realty
203 1488 Hornby Street
Vancouver, British Columbia
Sharpley Priced!! Prime Beach Ave location - just 1 block to the seawall and marina! This exceptionally large 2 BR, second-floor unit overlooks May & Lorne Brown Park features a private entry, brand-new engineered hardwood flooring, and fresh paint throughout. Bright living room boasts floor to ceiling window and corner electric fireplace. In 2024, the entire complex underwent significant capital upgrades, including a completely new rainscreen exterior, windows and doors, roof, and balconies - offering peace of mind and long-term value. Fabulous amenities include I/D pool, hot tub, saunas, gym, game room and a squash court. 1 pet allowed. This is perfect urban living with easy access to parks, shopping, restaurant and all city amenities. Easy to show with notice. (id:60626)
RE/MAX Crest Realty
118 Betty Roman Boulevard
Markham, Ontario
This gorgeous, well-maintained European-style townhome offers approximately 2,700 sq. ft. of immaculate living space, featuring 4 spacious bedrooms including a stunning third-floor loft that serves as a second master suite complete with a private retreat and a sun-filled, south-facing terrace. The home is beautifully designed with 9 ft. ceilings, dark hardwood flooring throughout, top-grade granite countertops, a stylish backsplash, high-end stainless steel appliances, upgraded lighting, custom closets, custom window coverings, and a double garage. An additional 800+ sq. ft. professionally finished basement provides a generous recreation room, a 3-piece bathroom, and ample storage space, making this tastefully upgraded residence show like a model-perfect for stylish, comfortable family living and exceptional entertaining. (id:60626)
Homelife New World Realty Inc.
10 Wingrove Street
Markham, Ontario
Beautiful 3-Bedroom, 2-Storey Home In The Heart Of Wismer, Markham. Near Bur Oak Avenue And Mccowan Road. The Main Floor Features A Bright And Spacious Great Room With Large Windows Overlooking The Backyard, An Open-Concept Eat-In Kitchen With Pot Lights & 24 X 24 Floor Tile, A Separate Dining Area Perfect For Entertaining. The Second Floor Offers A Spacious Primary Bedroom With A Walk-In Closet And Backyard Views, Along With Two Large Additional Bedrooms With Laminate Flooring And Closets. One Garage And Two Driveway Parking. Fenced Yard With Garden Shed. Close To Parks, Schools, Public Transit, And All Amenities. (id:60626)
Anjia Realty
12232 85a Avenue
Surrey, British Columbia
Situated in a desirable neighbourhood, this lot offers a rare opportunity to build in a sought-after location. The 7,880 sq. ft. lot is designated R3 zoning, providing re-development potential - buyers to confirm permitted uses and density directly with the City of Surrey. The existing 3 bed, 2 bath home features a functional layout with a large kitchen and bright living room. Whether you're looking to live in, rent out, renovate, or build, this property offers flexibility and long-term value. Ample on-site parking and close proximity to schools, transit, parks, and shopping. Schedule your private showing today! (id:60626)
Coldwell Banker Universe Realty

