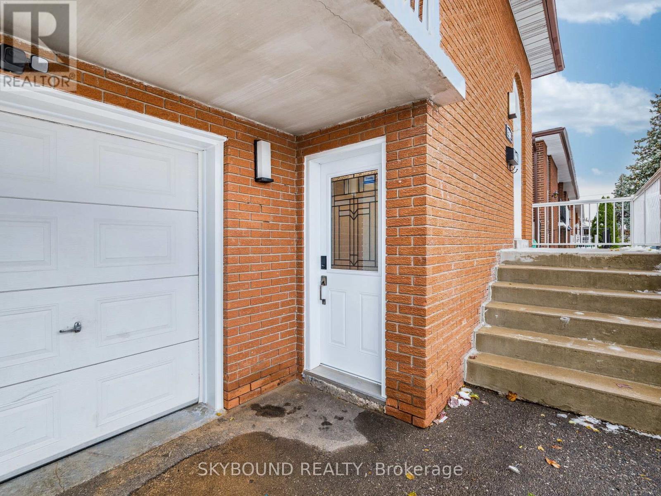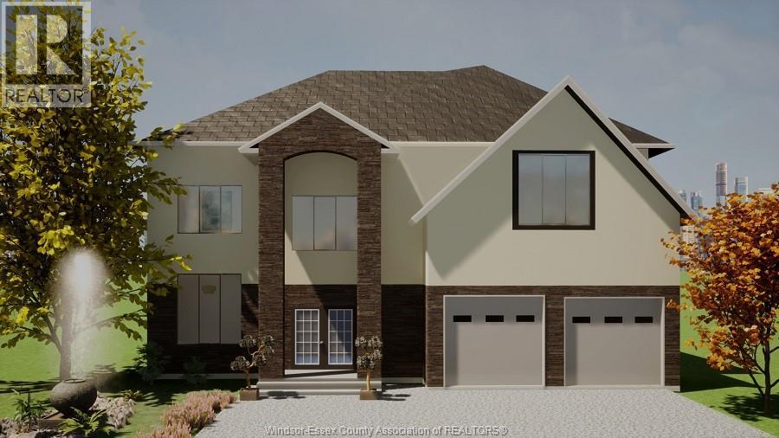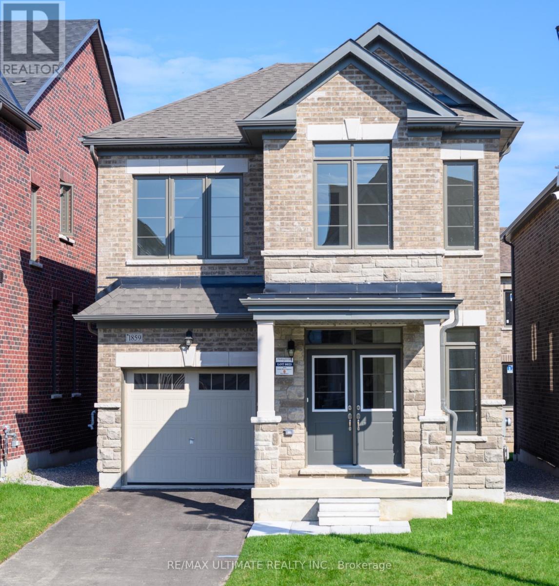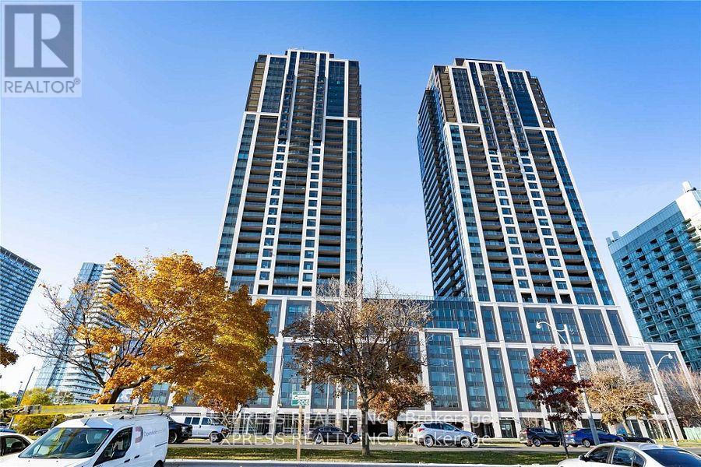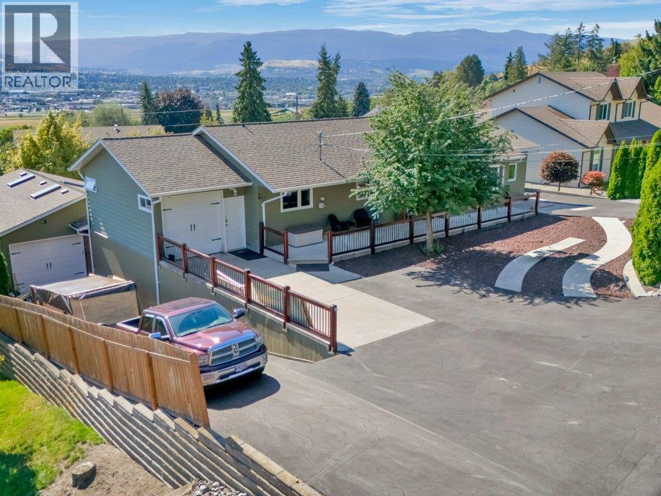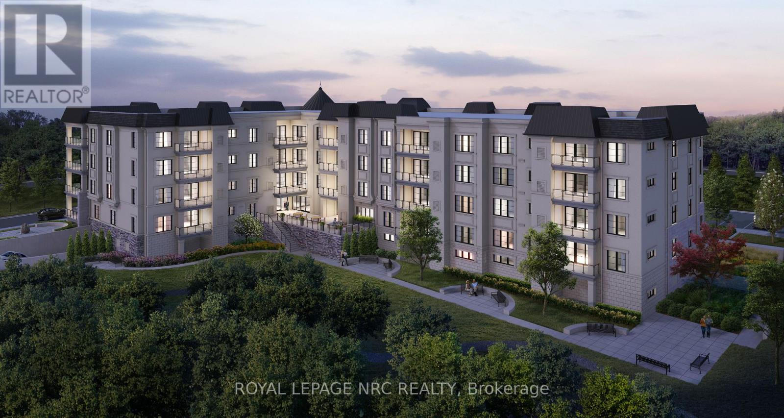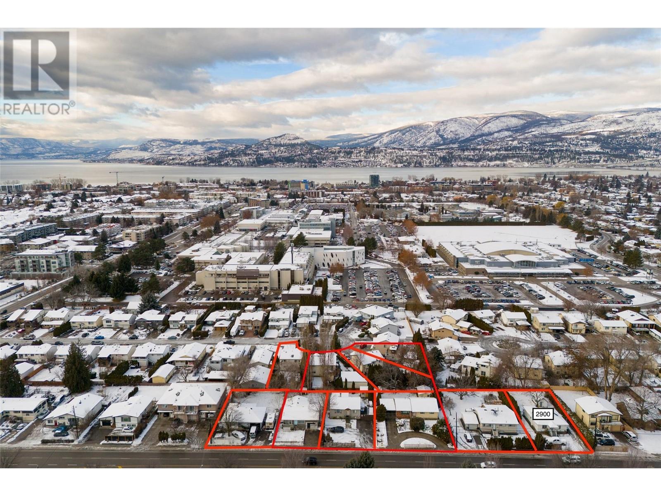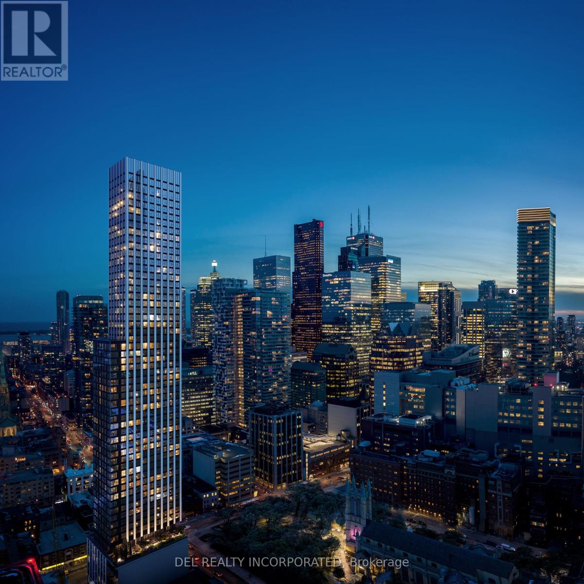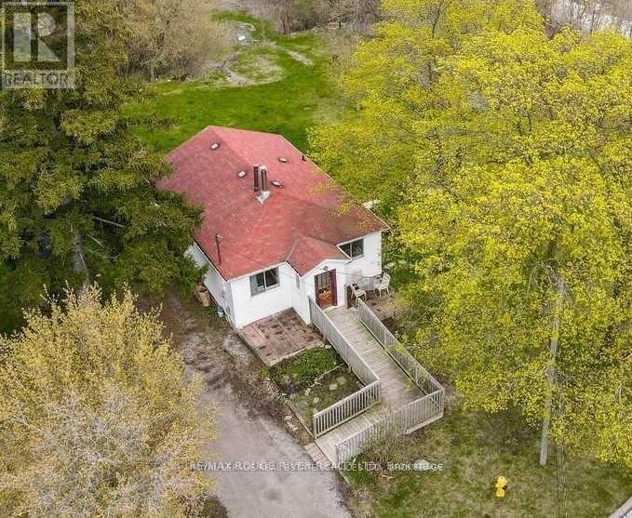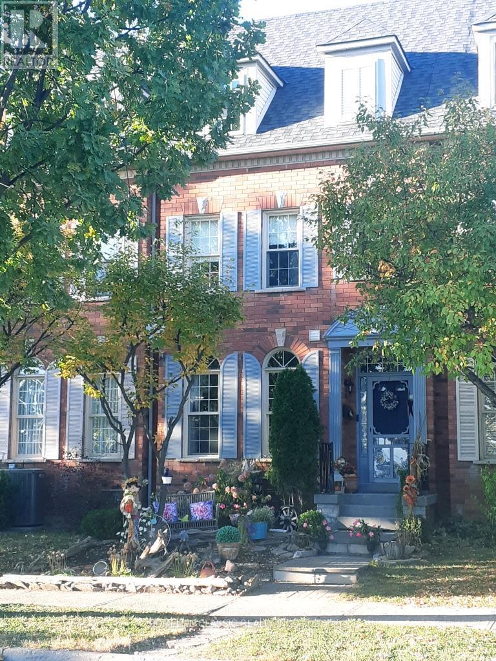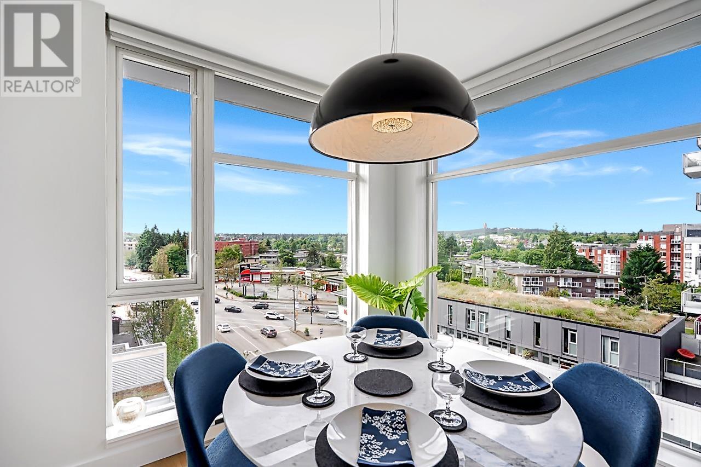3878 Midhurst Lane
Mississauga, Ontario
Welcome to this stunning, fully renovated home offering modern comfort and style for today's family living. Featuring 3 bedrooms and 2 updated bathrooms, this home is perfect for young families, professionals, or empty nesters alike.Enjoy open-concept living with a bright and inviting layout. The modern kitchen ideal for everyday living and entertaining. All done in last five years: roof , windows , bathrooms, HVAC, AC, kitchen, floors, fence, and much more, see Sch Attached .The recreation room is perfect for family gatherings and features a wet bar and cozy fireplace-a great space to relax or host friends.It also features walk up to fully fenced, private backyard, perfect for kids, pets, or summer barbecues. property also includes a garage plus 4 additional parking spaces.Located in a great family-friendly neighbourhood, close to schools, parks, and amenities. There's nothing to do but move in and enjoy your new home! (id:60626)
Skybound Realty
617 Summit
Lakeshore, Ontario
To Be Built – Leilani Model by Maple Leaf Homes | Summit St, Lakeshore Introducing the Leilani Model—a beautifully designed two-storey home located in the highly sought-after community of Lakeshore. This modern and spacious (2800 SQ FT) layout features 4 bedrooms and 2.5 bathrooms, perfect for growing families or those seeking extra space. Enjoy thoughtfully designed living spaces with open-concept main floor living, a stylish kitchen with premium finishes, and a cozy family room ideal for entertaining or relaxing. The upper level offers a spacious primary suite with a walk-in closet and elegant ensuite, along with three additional bedrooms and a full bath. Situated on a desirable lot on Summit Street, this home offers the perfect blend of comfort, functionality, and contemporary design. Don’t miss your chance to customize this stunning home and become part of a vibrant and growing community. Contact us today to learn more about available lots, upgrade options, and timelines! (id:60626)
RE/MAX Care Realty
1859 Irish Moss Square
Pickering, Ontario
Welcome To Your Brand New Home A Beautifully Designed 4-Bedroom, 2.5-Bath Residence Offering Style, Space, And Comfort.Step Inside Through The Elegant Double Door Entry And Be Greeted By A Bright, Open-Concept Main Floor. The Stylish Kitchen Features A Central Island And A Breakfast Area That Flows Seamlessly Into The Family Room, Where An Electric Fireplace Adds A Warm, Inviting Touch.A Separate Dining Room Offers The Perfect Setting For Formal Gatherings Or Special Occasions.Upstairs, The Primary Bedroom Is A Private Retreat With Soaring 10' Ceilings, A Spacious Walk-In Closet, And A Spa-Inspired 5-Piece Ensuite Complete With A Soaker Tub And Glass-Enclosed Shower.Convenient Second-Floor Laundry Makes Everyday Living Easy. Three Additional Generously Sized Bedrooms Provide Flexibility For Family, Guests, Or A Home Office.With Modern Finishes Throughout, A 1-Car Garage, And A Smart, Functional Layout, This Move-In Ready Home Is Designed For Real Life.Don't Miss This Incredible Opportunity Book Your Private Showing Today! (id:60626)
RE/MAX Ultimate Realty Inc.
2807 - 1926 Lake Shore Boulevard W
Toronto, Ontario
Welcome To This Beautiful Corner Unit At The Luxury Mirabella Condos. Stunning 2 Bed, 3 Bath Suite Featuring 975sqft interior +110sqft balcony with unobstructed clear waterfront and CN Tower views. Lots of upgrades including highend remote control window covering in living room. Few steps away from High Park, Beaches, Humber Bay Bridge, Public Transportation & QEW/Gardiner Express. 1 parking space included. Please refer to the official floorplan for room measurement data. (id:60626)
Express Realty Inc.
6475 Blue Jay Road
Vernon, British Columbia
Welcome to 6475 Blue Jay Rd. A versatile 4-Bedroom Home with in-law, Huge SHOP, and Incredible Entertainer’s Deck, over looking a lovely mountain view. Inside, the open-concept main floor is anchored by a chef-inspired island kitchen featuring a gas range, ample counter space, and a large island with seating—ideal for casual meals or hosting friends. The kitchen flows seamlessly into the dining and living areas, all filled with natural light. Step through sliding doors to the expansive covered deck, thoughtfully designed for year-round entertaining, complete with a built-in BBQ, beverage fridge, ceiling heater, fam and plenty of room for outdoor dining and lounging while enjoying the view. Private 1-bedroom suite with a separate entrance and shared laundry—perfect for extended family, guests, or rental income. Car enthusiasts, hobbyists, or tradespeople will love the massive detached workshop, quipped with a 220V plug, this space is truly a mechanic’s dream, offering room for projects, tools, and storage with it's own drive. Double driveway with room for plenty of parking. The backyard is private and inviting, with space to relax and unwind in the included hot tub. With an EnerGuide rating of 76 (2010), the home offers solid energy efficiency to help keep utility costs down. This property truly checks every box—spacious living, income potential, exceptional storage and workspace, and a setting that offers both privacy and convenience. (id:60626)
Royal LePage Kelowna
204 - 2 Arbourvale Common
St. Catharines, Ontario
Welcome to a new level of Luxury Living, welcome to COVETEUR. This condo building has four storeys and 41 LUXURY Suites. Construction is underway, and occupancy is expected in SUMMER 2026!! Spacious open concept suites with 10 foot ceilings, and 8 foot doors. An architecturally distinctive circular feature graces the foyer, adding a unique touch to the suites design. Indulge in the art of personalization with our carefully curated array of four exquisitely designed decor options: Parisian, Scandinavian Chic, New York Loft, and European Traveller, ensuring that you infuse your luxury suite with unparalleled elegance and effortless style. Each suite has a Balcony/Terrace accessed through elegant sliding doors. There is an Echobee smart thermostat in each suite for individually controlled air conditioning and heating. Each suite outfitted with individual high efficiency MagicPaks with fresh air ventilation system for healthy indoor air quality. The Kitchen features designer cabinetry with crown moulding to the ceiling, Quartz countertops with tile backsplash. Eat-in Island with quartz countertop as per individual plans. The amenities in this building are: Large outdoor terrace on the main floor featuring lush, landscaped gardens, sitting spaces that overlook a peaceful wooded area. A stylish party room features a complete kitchen and bathroom for your convenience. Designer appointed lounge with a stunning 2-sided fireplace adjacent to the library. Experience some quiet relaxation on the opposite side of the fireplace in the library. Indulge in the luxurious amenity of a well equipped fitness/yoga area exclusively for residents. Included is one underground parking spot and locker. This building is built strong using Insulated Concrete Forms (ICF). To view our website with all floorplans and other information visit www.coveteur.ca. (id:60626)
Royal LePage NRC Realty
3010 Gordon Drive
Kelowna, British Columbia
UNIQUE DEVELOPMENT OPPORTUNITY w/ LOADS of POTENTIAL in OKANAGAN COLLEGE TRANSIT DESIGNATED AREA, allowing up to 6 STOREYS and 2.5 FAR. There are 9 other properties listed on Gordon Drive/Lowe Court. In a superb location (KEL SOUTH), within 400m of a Transit Exchange, meaning parking requirements greatly reduced (Commercial and Universal Accessibility Parking only). Easy walk to buses, college and high schools, beaches, restaurants, shopping, the hospital and more! City of Kelowna possibly rezoning to UC5. Gordon Drive is also a TRANSIT SUPPORTIVE CORRIDOR but with only 4 Kelowna TRANSIT ORIENTED AREAS under the NEW PROVINCIAL LEGISLATION, this parcel contains 5 of only 793 total lots being rezoned in the Transit Oriented Areas. Flat site, easy to build with exceptional exposure on Gordon and excellent access off Lowe Crt. Buyers to do own due diligence on intended use, both municipally and provincially. (id:60626)
Royal LePage Kelowna
Unit 1 - 203 St David Street
Kawartha Lakes, Ontario
To be constructed 40,000 sq ft industrial/commercial condo building in Lindsay. Located close to Highway 36 for easy access for shipping/logistics. Municipally maintained paved road and full town services, water, sewer, & natural gas. units start at approx. 2000 square feet. All units have a ground-level drive-in shipping door, R20 roof insulation, insulated pre-cast concrete exterior walls, 24 ft. of clearance ceiling height & rooftop HVAC unit. (id:60626)
Royal LePage Kawartha Lakes Realty Inc.
RE/MAX Hallmark Eastern Realty
1407 - 60 Queen Street E
Toronto, Ontario
CONSTRUCTION HAS STARTED! Tridel's Queen Church building is a 57-storey sharp looking condo residence located in downtown premium location that offers unparalleled convenience, remarkable amenities, modern finishes, and flexible open-concept layouts. Near perfect transit and walk scores. Large co-work spaces, BBQ area, party room. 2K Design, 2 bedrooms with 2 washrooms, approx. 726 sqft. as per builder's plan. Occupancy Summer 2028. Taxes not yet assessed. (id:60626)
Del Realty Incorporated
1725 Spruce Hill Road
Pickering, Ontario
An Exceptional Opportunity Awaits Custom Home Builders And Visionary Investors Alike** Discover The Rare Chance To Create A Bespoke Luxury Estate Or Investment Property In The Highly Coveted Fairport/Spruce Hill Community A Neighborhood Where Newly Built Custom Residences Have Commanded Prices In Excess Of Four Million Dollars. This One-Of-A-Kind Property Boasts An Extra-Large Irregular Lot Measuring 128' X 353', Perfectly Positioned At The End Of A Private, Tree-Lined Cul-De-Sac. Western Exposure Floods The Grounds With Natural Light, While The Homes Backdrop Of A Serene, Protected Ravine Provides An Unmatched Setting Of Tranquility And Prestige. The Property Further Benefits From Approval For An Additional Laneway Dwelling Unit At The Rear, Offering Tremendous Flexibility For Multi-Generational Living Or Upscale Income Potential. A Recently Completed Survey Is Included, Streamlining The Path Toward Redevelopment. For Those Wishing To Hold Or Generate Income In The Interim, The Existing Residence Features Rental Possibilities, Including A Walk-Out Basement With A Full In-Law Suite Currently Used As Storage, Yet Easily Converted Back To A Separate Apartment With Some Finishing Touches. This Offering Includes Two Parcels Of Land: Parcel 1725 Measuring 60' X 197', Where The Current Residence Sits, And Parcel 1725A Measuring 68' X 353', Expanding The Canvas For Your Dream Build. A Truly Remarkable Opportunity In One Of Durhams Most Prestigious And Established Enclaves. (id:60626)
RE/MAX Rouge River Realty Ltd.
153 Glenashton Drive
Oakville, Ontario
Welcome to one of the most charming and well-maintained homes in Oak Park, River Oaks. A property that reflects pride of ownership and a lifetime of care. This beautiful south-facing home, with no front neighbors, overlooks a scenic park complete with baseball diamonds, a splash pad, soccer fields, and walking paths leading to gorgeous wooded trails. Both public and catholic schools are just steps away, making this an ideal family-friendly location. From its charming curb appeal to your first step inside, you'll find rich barn board flooring and soaring 9-foot ceilings framing a spacious living room and open kitchen with eating area, leading to a private backyard oasis, perfect for enjoying your morning coffee beneath a custom-built wooden pergola. Upstairs, three bright and inviting bedrooms include a primary suite with a walk-in closet and private ensuite. Just a few steps above, a generous 3rd floor, stretches the entire length of the home, complete with a cozy gas fireplace and two large walk-in closets ideal as a second living space, home office, or fourth bedroom. The partially finished basement offers even more living space, perfect for a media room, play area, or home office, along with ample storage and a dedicated laundry room. Recent updates include: new kitchen countertop, Roof shingles (10 years), Garage roof shingles (3 years), Furnace (4 years), and AC (1 year). Additional features include a two-car garage with plenty of storage, newly painted outside windows and shutters. This home is move-in ready, impeccably maintained, and brimming with charm: a truly unique and heartfelt place to call home. (id:60626)
Homelife Classic Realty Inc.
905 328 E 11th Avenue
Vancouver, British Columbia
Live where culture, coffee, and creativity collide-in the heart of Mt Pleasant at the ever-coveted UNO by Intracorp. This bright 2 bed + flex, 2 bath corner home isn´t just stylish-it´s smart. Think wide-open layout, floor-to-ceiling windows, new oak floors, and a kitchen that means business: gas range, oversized island, and serious storage. Chill on your covered balcony or vibe out in the flex space-perfect for that Peloton corner you keep talking about. Bonus: custom millwork in the second bedroom adds storage without stealing space. UNO is concrete-built cool, with a strong strata, gym, party lounge, and a lush courtyard for your morning matcha. Rentals? Pets? Bring 'em. Own the moment. Live the vibe. Welcome to UNO. (id:60626)
RE/MAX Select Properties

