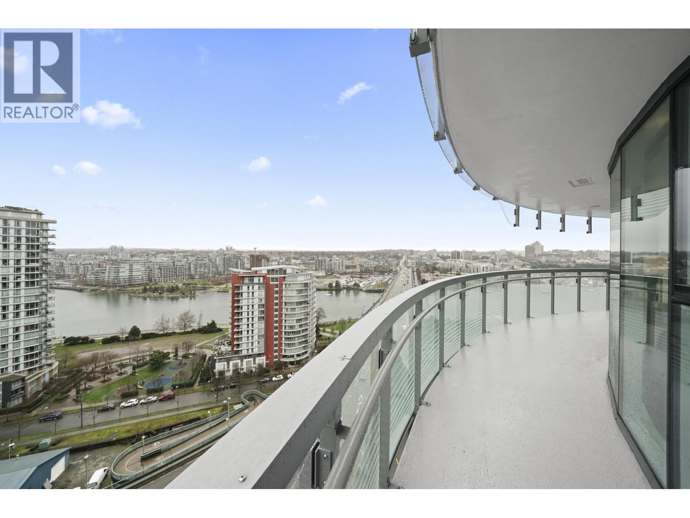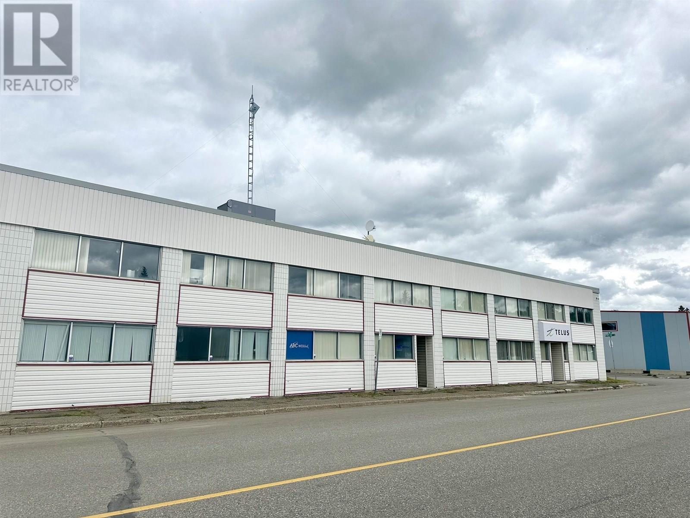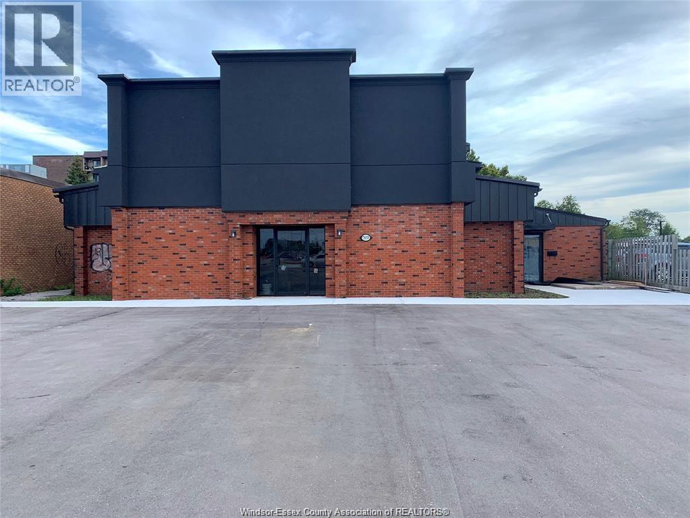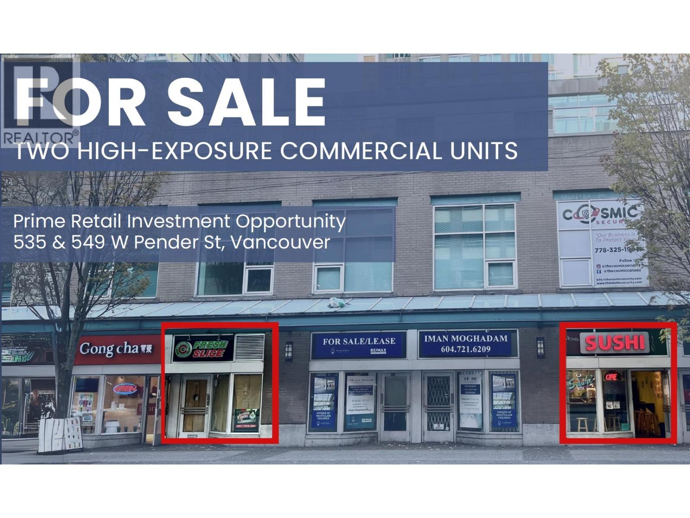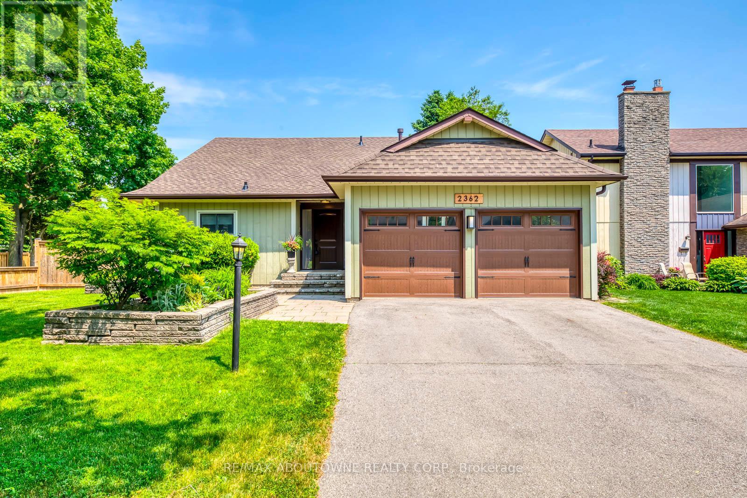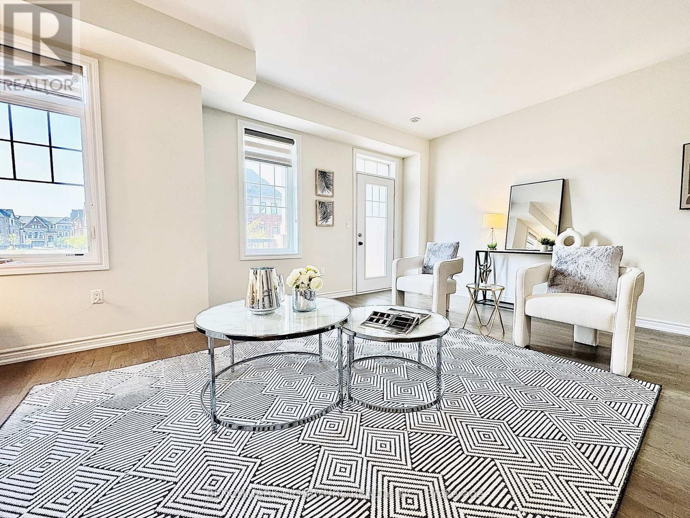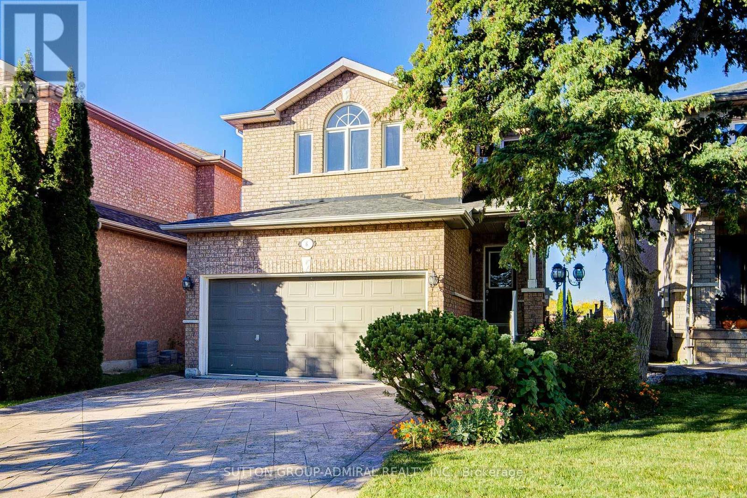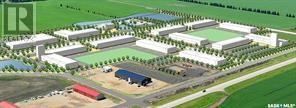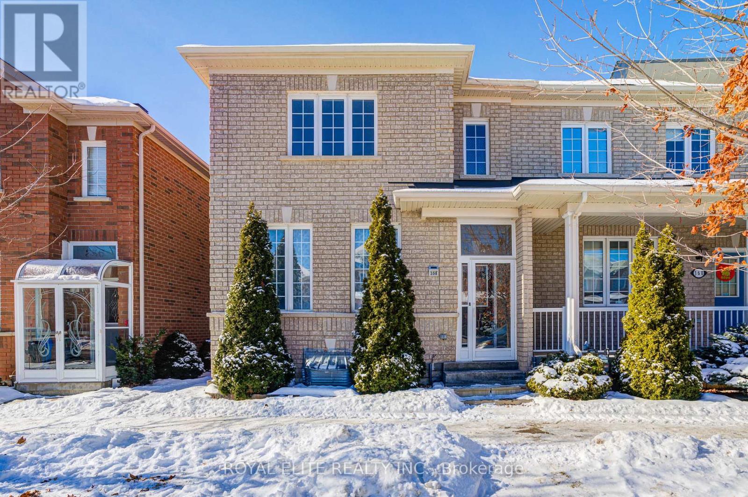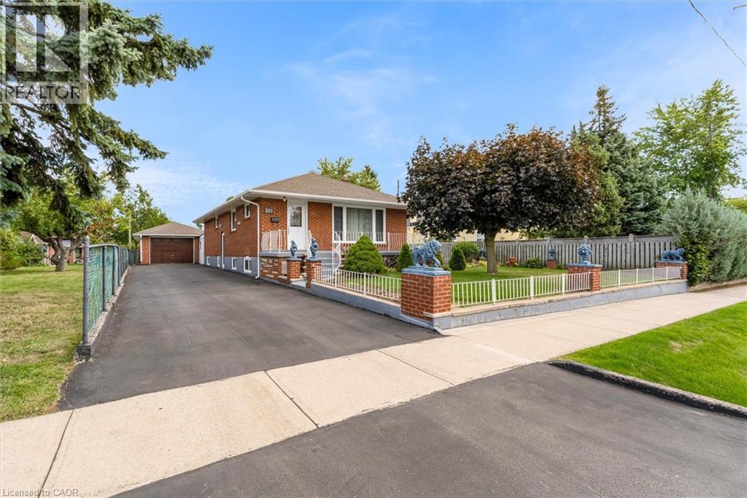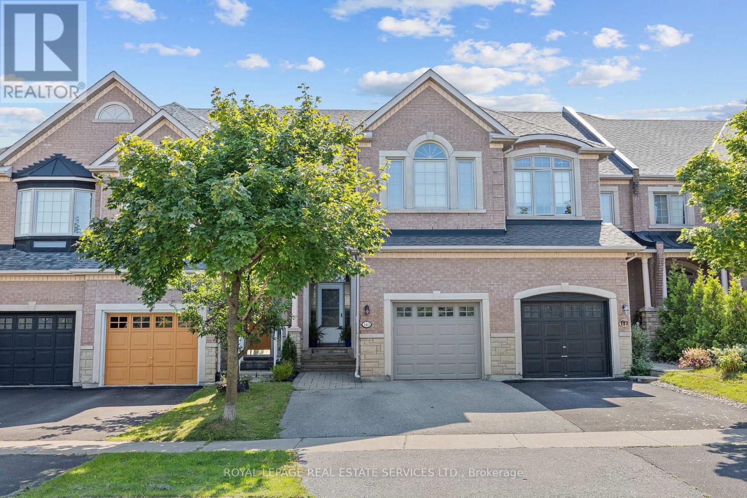1884 87 Nelson Street
Vancouver, British Columbia
Welcome to The ARC by Concord Pacific - Iconic Yaletown Living. Southeast-facing 2 Bed + Den, 2 Bath home on the 18th floor with panoramic views of False Creek, the city skyline, and North Shore mountains. This well-designed unit features floor-to-ceiling windows, engineered hardwood flooring, a large balcony, and an open-concept layout. The kitchen is equipped with Miele appliances, marble countertops, and sleek cabinetry. Enjoy year-round comfort with central A/C and resort-style amenities: 24/7 concierge, Sky Spa, sauna, steam room, hydropool, Sky Gym, and the famous suspended glass-bottom pool. Located at the gateway to Yaletown, steps to the Seawall, Parq Casino, Rogers Arena, BC Place, restaurants, shops, and transit. Experience the best of Vancouver´s urban lifestyle at The Arc. (id:60626)
Luxmore Realty
502 4th Avenue
Prince George, British Columbia
Exceptional opportunity to acquire a renovated, FREESTANDING Light Industrial & COMMERCIAL BUILDING on a high visibility corner in the prime Downtown Prince George.This over 0.306 Acre lot features over 15,600 SqFt of improved and renovated 2 leave building with it's architecture. 2 bay shops over 20 ft high, number of kitchens, 8 bathrooms, multiple private offices & free parking many meeting rooms, zoned Light Industrial, the property offers excellent flexibility for a range of commercial uses and future redevelopment potential. Currently leased and generating a good return, making it an ideal investment or owner user opportunity. This is a rare offering in this area! There is no other freestanding office/retail/light industrial space in the area with this level of visibility and build quality. The property offers a 2 bedroom suite as Work & Live. The property offers 4 units & 4 PIDs with the price of 1 only. Ideal investment for New Comers to Canada too! (id:60626)
RE/MAX Crest Realty
7833 Tecumseh Road East
Windsor, Ontario
Fantastic investment opportunity in one of Windsor's busiest locations, this turnkey commercial building with a ** 6% PLUS ** ROI is situated in a high traffic high visibility location located between between McDonald's and Burger King and surrounded by over 40 AAA retail, restaurants and service businesses this meticulously maintained and updated retail/office building with 17 parking spaces offers immediate cash flow ideal for the savvy investor seeking a stable return on investment. This is one of Windsor's most thriving areas with the addition of over 1000 residential units in the past few years. Don't miss out on this rare investment opportunity. This is truly a one-of-a-kind property. Contact L/S for additional information. All showings are by appointment only. (id:60626)
Bob Pedler Real Estate Limited
535 549 W Pender Street
Vancouver, British Columbia
Retail Opportunity in the Heart of Downtown Vancouver. Two prime retail units with excellent exposure are now available in Conference Plaza ' one of Vancouver's most vibrant and high-traffic downtown locations. Situated on bustling West Pender Street in the core of Vancouver's financial district, surrounded by office towers, residential buildings, restaurants, and shops. Steps from major transit hubs, including SkyTrain, buses, and the Seabus. Both units have solid tenants. For all showings, please contact the listing agent. Do not disturb the tenants. (id:60626)
Macdonald Realty
2362 Sinclair Circle
Burlington, Ontario
Renovated Family Home on Oversized Lot in Brant Hills. Beautifully updated and set on an oversized corner lot, one of the largest on Sinclair Circle, this fully renovated 3+1 bedroom back split offers the perfect combination of space, style, and location in one of Burlingtons most mature and sought-after neighbourhoods. Located directly across from the park, this sun-filled 4-level home features soaring 11-foot ceilings on the main floor, creating a bright and airy living space. The open-concept living and dining area connects seamlessly to a large, modern eat-in kitchen, ideal for everyday living and entertaining alike. Upstairs, the spacious primary bedroom features a sleek ensuite bathroom, while two additional bedrooms and a stylish main bath complete the level. The walk-out lower level adds excellent versatility with a generous family/media room, fourth bedroom, two-piece bath, and an oversized storage room with potential for a home gym or workshop. A double-car garage and mature landscaping add curb appeal and function. Set in a welcoming, community-focused neighbourhood with top-rated schools, parks, trails, and convenient access to shopping, transit, and major highways. This is a fantastic opportunity to own a move-in-ready home on a standout lot in the heart of Brant Hills. (id:60626)
RE/MAX Aboutowne Realty Corp.
29 George Peach Avenue
Markham, Ontario
Welcome to 29 George Peach Ave, a beautifully maintained freehold townhouse in the heart of Victoria Sq, one of Markham's most sought-after communities. This stylish and functional home offers over 2,328 sq ft +/- of living space, ideal for families or professionals seeking modern living with comfort and convenience. Featuring 3+1 spacious bedrooms and 2.5 bathrooms, this sun-filled home showcases an open-concept layout, 9-foot ceiling, and large windows throughout. Gourmet Kitchen Features Quartz Countertop, Stainless Steel Appliances, and expensive Island, Equipped with a Walk-In Pantry for additional Storage, The bright living and dining areas are ideal for entertaining, while the private Terrace off the kitchen extends your Outdoor Living Space. Upstairs, the primary retreat features a large walk-in closet and a luxurious ensuite with frameless glass shower and vanity. A versatile ground-floor den Ideally for a home office. Convenient upper-floor laundry, direct garage access. (id:60626)
Benchmark Signature Realty Inc.
6 Lorridge Street
Richmond Hill, Ontario
Stunning Summit Hill Homes Built Property Sits On A Gorgeous Sunny West Facing Professionally Landscaped Lot In The Heart Of Lake Wilcox. The Home Boasts An Absolutely Amazing Functional Layout That Features An Open Concept Liv/Din Room, Family-Sized Kitchen W/Upgraded S/S Appliances & Breakfast Area, Main Floor Laundry W/Built-In Uppers & Direct Access To 2-Car Garage, 3 Spacious Principal Bedrooms, Finished Basement W/4th Bedroom & Bathroom. Roof 2016,Furnace 2016, Partial New Windows. Great Neighborhood And Schools. (id:60626)
Sutton Group-Admiral Realty Inc.
352 Pembina Road
Tisdale, Saskatchewan
Unlock the potential of this exceptional 48.15-acre property, featuring 10 fully connected lots offered as one exclusive package. Perfectly positioned along a high-traffic, well-serviced highway frontage with a convenient service road, this site offers unbeatable visibility and access—ideal for commercial, industrial, or mixed-use development. Located on a major truck route in the thriving community of Tisdale, North East Saskatchewan’s central hub, this property benefits from the area’s strong economic growth, strategic location, and efficient commercial infrastructure. Approximately 5 acres have already been leveled, and existing development plans can be included in the sale. Don’t miss this rare chance to secure premium land in one of Saskatchewan’s most promising regions. Contact the agent today to explore the full potential of this high-yield opportunity. (id:60626)
Century 21 Dome Realty Inc.
358 William Berczy Boulevard
Markham, Ontario
Bright and spacious corner townhome (1901 sq ft) plus a finished walk-out basement apartment perfect for extra income. Includes a double-car garage and is within walking distance to a top-rated high school, like Pierre Trudeau High School, Beckett Farm Public School, and Unionville College. Convenient Location: Close to several GO train stations, banks, restaurants, supermarkets, Markville Mall, and all essential amenities. New Roof. (id:60626)
Royal Elite Realty Inc.
321 Southview Road
Oakville, Ontario
Welcome to this well-loved bungalow, offered for the first time in over 50 years. Set on a generous 60 x 124 ft lot, this solid three-bedroom, two-bath home has been cared for with pride and attention to detail. Recent updates include a brand-new furnace and air conditioner (installed this past week), giving peace of mind for years to come. Inside, you'll find a functional layout with bright principal rooms, three comfortable bedrooms, with one 4-pc bath on the main floor. The lower level provides additional living space, including a kitchen with stove/fridge/rangehood microwave, 3-pc bath, bedroom (or office) as well as a rec room and storage options, making this a home that can be enjoyed as-is or reimagined to suit your vision. Located in a desirable pocket where many builders and contractors are transforming similar properties, the lot itself is a standout opportunity. Whether you're looking to move into a solid, well-maintained home, renovate to modern standards, or build new, this property offers flexibility and long-term value. A rare combination of history, care, and potential, ready for its next chapter. (id:60626)
Century 21 Miller Real Estate Ltd.
43318 Creekside Circle, Cultus Lake South
Chilliwack, British Columbia
Welcome to your perfect getaway"-or your next forever home"-just minutes from Cultus Lake! This beautifully designed 4-bedroom home is tucked inside a secure, gated community surrounded by breathtaking mountain views. Step outside to your spacious private patio, ideal for BBQs, lounging, or summer evenings with friends. Inside, enjoy the comfort of open-concept living with space for the whole family. But the real magic? It's the lifestyle. From relaxing poolside to working out in the private gym, playing tennis, hosting in the party room, or shooting pool with friends"-this is resort-style living every single day. Whether you're looking for a weekend retreat or a peaceful full-time residence, this home delivers the best of both worlds. Quiet, secure, and packed with amenities, it's the kind of place that feels like vacation"-every time you come home. OPEN HOUSE Sun Oct 5th 2- 4 PM (id:60626)
RE/MAX Masters Realty
140 Kingsbridge Circle
Vaughan, Ontario
Welcome To 140 Kingsbridge Circle. A Luxurious Custom Designed Freehold Townhouse (1885 Sq Ft Plus Finished Basement) A Great Condo Alternative. Situated On A Premium Lot. This Meridian 3 Bedroom Model By Acorn Home Was Redesigned By The Builder Combining The Primary Bedroom With The 2nd Bedroom. Can Be Converted Back To 3 Bedrooms. Walk Out From Kitchen To Large Deck And Back Garden Surrounded By Mature Trees. Custom Gourmet Eat-in Kitchen With Granite Countertops And Stone Glass Back Splash. Spacious Family Room With Vaulted Ceiling And Gas Fireplace. Main Floor Laundry With Direct Garage Entry. 9ft Ceilings On Main Level And Smooth Ceilings Throughout. Oak Staircase Open To Finished Basement Featuring A Bedroom/office, 3 Piece Bathroom, Rec Room, Custom Built-ins., Cold Room & Lots Of Storage. Close To Schools, Public Transit. Parks And Shopping. (id:60626)
Royal LePage Real Estate Services Ltd.

