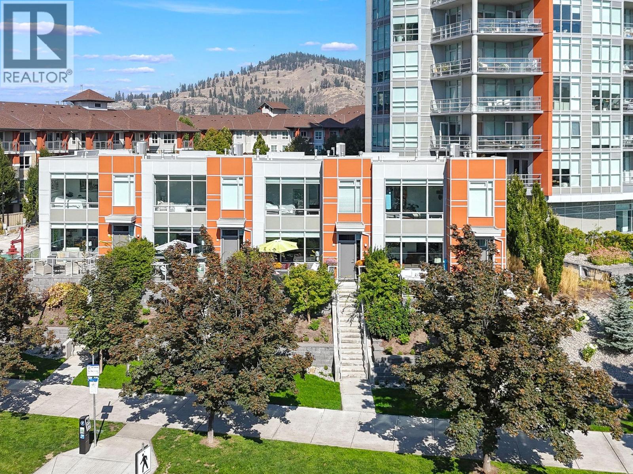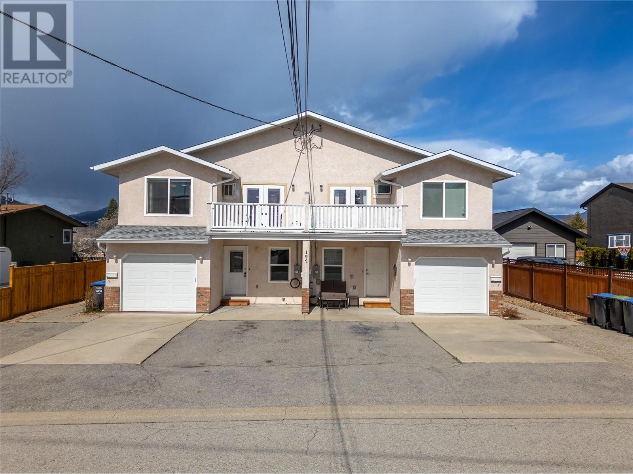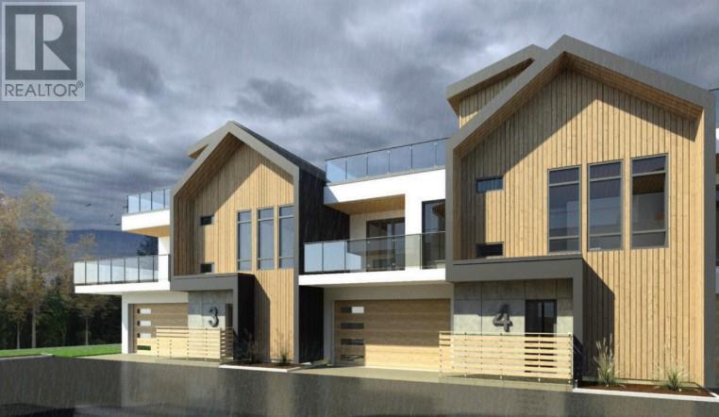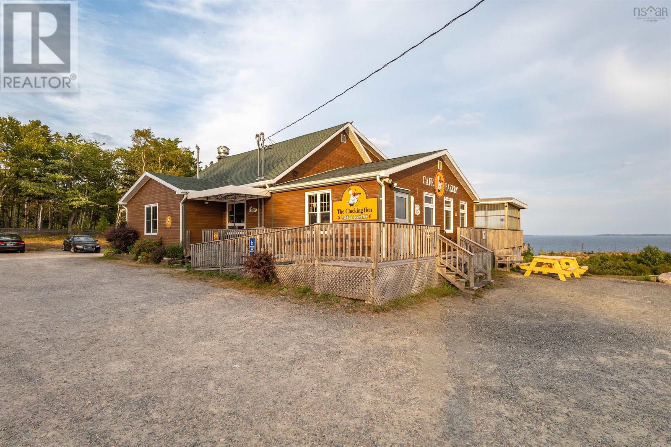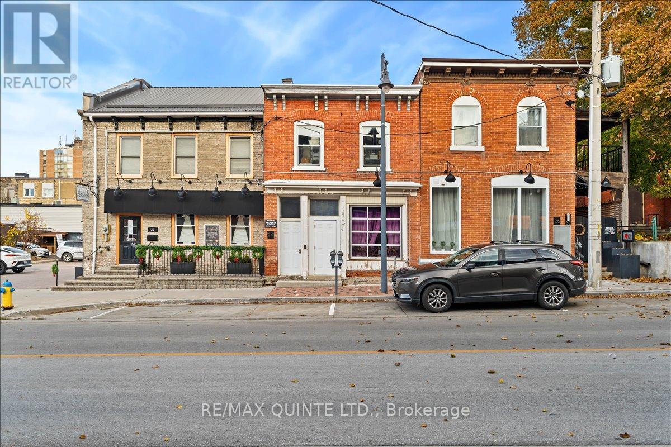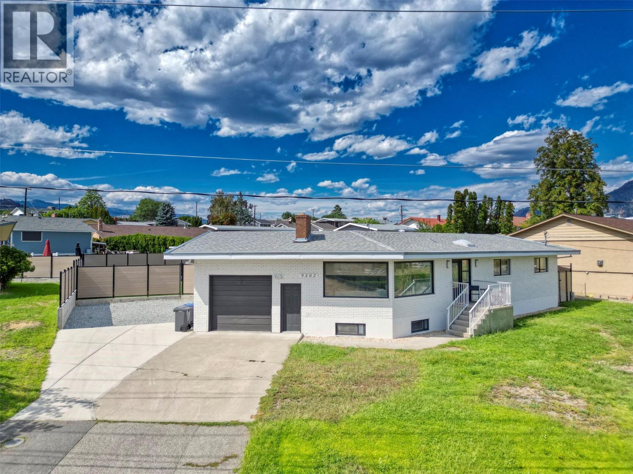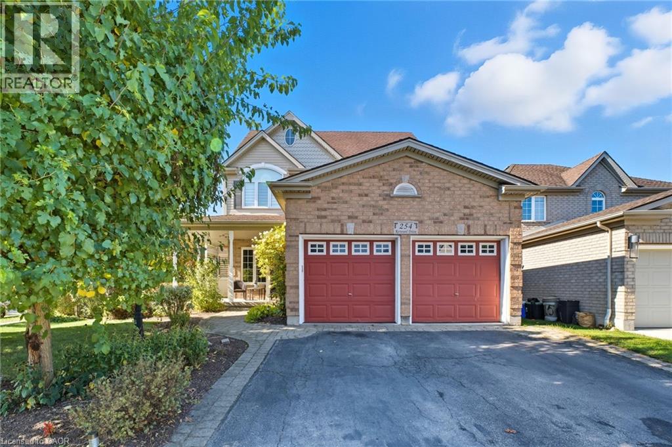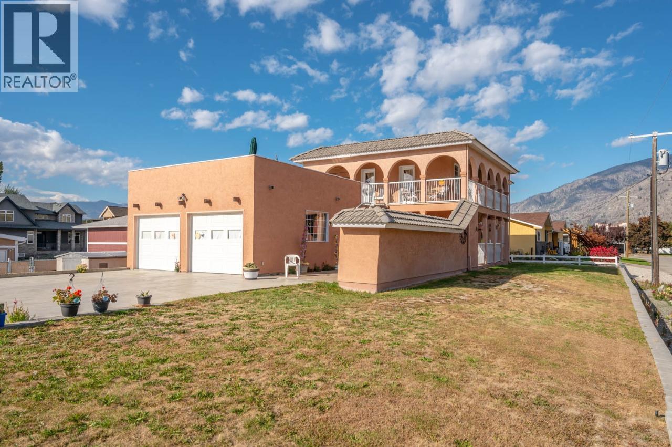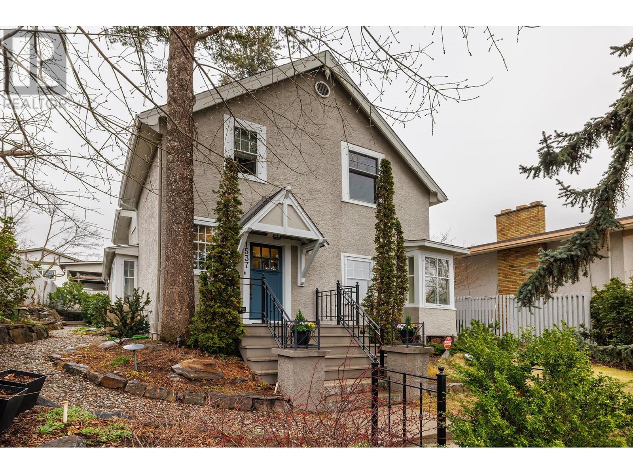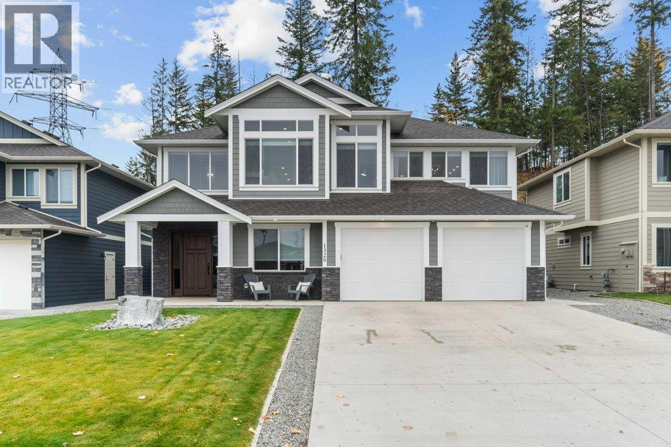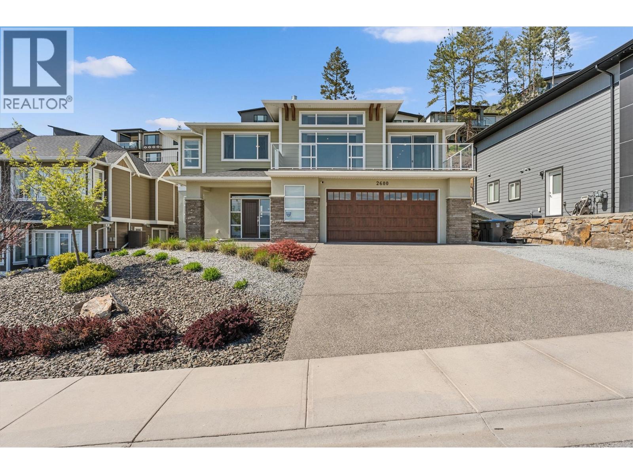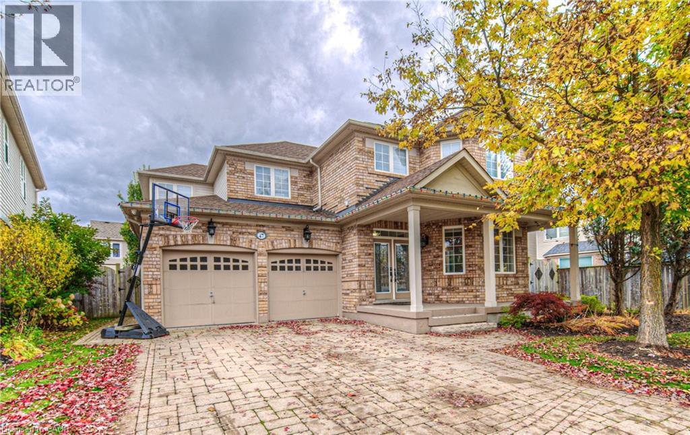1151 Sunset Drive Unit# 103
Kelowna, British Columbia
Welcome to this stunning townhome located on the most desirable street in the heart of Kelowna. Ideally situated directly across from Waterfront Park and just steps from a variety of restaurants, breweries, shops, and Prospera Place, this townhome offers the ultimate downtown living experience. Townhomes on Sunset Drive rarely come available, making this an exceptional opportunity to own a property with both a street-level entrance and a back entrance, as well as two secure and heated parking stalls and one storage locker. Additional exterior features include two large private patio/outdoor spaces, located at the front and back of the home. Inside, the bright, airy layout is enhanced by large floor-to-ceiling windows that fill the space with natural light, creating an inviting and open atmosphere. The spacious kitchen is complete with a large island, plenty of storage, modern finishes, and upgraded appliances. This space flows seamlessly into the dining room, living room, and both outdoor patios. Upstairs, you’ll find three bedrooms, including an oversized primary suite with an ensuite bathroom and walk-in closet. A second full bathroom completes the upper level, while the main floor also boasts a convenient powder room. The building offers an impressive range of amenities, including a hot tub/pool, gym, boardroom, and an executive common room. With its prime location, thoughtful design, and quality craftsmanship throughout, this townhome is a unique offering! (id:60626)
Sotheby's International Realty Canada
197 Roy Avenue
Penticton, British Columbia
INVESTOR ALERT! This package has 4 units total! FULL duplex with two non-conforming suites and two single car garages! Unit A is 1421sqft, has two bedrooms and two bathrooms (fully renovated), laminate floors, front deck, spacious open plan living and lots of light. The primary bedroom has an ensuite and walk-in closet. Unit B is the same layout with 1418sqft, the same huge living space and over sized primary suite, ensuite and walk in and large living areas. Downstairs the Suites C and D (fully renovated) are two bed, one bath units at 873sqft & 883sqft. They have an open plan design, tons of natural light from big windows, updates like laminate floors and unit D has a newer white kitchen. Every unit has its own laundry too! These are excellent layouts and offer the owner tons of flexibility from multigenerational living to a steady investment income. Theres two separate single car garages and lots of parking out front. This spot is made even better by the huge fenced backyard of grass so tenants can enjoy outside space and have a place for kids to play. This location is close to parks and playgrounds, not far from schools and walking distance to amenities like the mall and grocery stores. Inquire for financials. (id:60626)
RE/MAX Penticton Realty
569 Radant Road Unit# 1
Kelowna, British Columbia
Experience premium living in the heart of Lower Mission with this exclusive 3-bedroom, 2-bathroom townhome by renowned builder Riverview Construction. One of only five homes in an intimate boutique community, this residence backs directly onto the tranquil green space of Mission Creek, providing exceptional privacy and a stunning natural backdrop. Step out your door to the Mission Creek Greenway, Blue Bird Beach Park, and the newly completed Truswell Beach Park—all just a short stroll away. Thoughtfully designed for modern living, the home features a generous 400 sq ft rooftop patio perfect for entertaining, a private 2-car garage, and upscale finishes throughout. Situated in one of Kelowna’s most sought-after and walkable neighbourhoods, with shopping, dining, breweries, and more nearby. A rare blend of luxury, location, and lifestyle. (id:60626)
RE/MAX Kelowna
45073 Cabot Trail
North Shore, Nova Scotia
Your opportunity to own a well-known and highly regarded business on the Cabot Trail. This thriving and profitable café/restaurant has built a strong reputation, operating seasonally with proven success and profitability. The café is a favourite for locals and visitors alike, with amazing water views, welcoming space and delicious menu plus bakery items. Space allows for seating 35+- in the dining room along with an additional 32+- seats on the covered deck. Outdoor seating includes picnic tables, allowing patrons to enjoy take-out with the spectacular views. The kitchen is fully equipped and is all included in the sale as a turn-key ready-to-operate business. Recent upgrades add tremendous value, including a newly installed septic system designed to handle the restaurants current capacity as well as future growth. This future growth may include five additional cabin rentals or housing accommodation. One, newly built, year-round cottage is in place and the upper level of the restaurant also features a spacious two-bedroom apartment with its own deck, offering flexible use as an owners residence, staff housing, or additional rental potential. With opportunity to build up to five more cottages on site, you have further income possibilities. This business is seeing year-over-year growth, a loyal customer base, and virtually no nearby competition. The Clucking Hen Café offers an exceptional turnkey opportunity for it's new owner. Located in a vibrant area within walking distance of two popular artisan shops, this property provides a well-maintained building, thriving business and multiple avenues for income expansion. (id:60626)
RE/MAX Park Place Inc.
20-30 Victoria Avenue
Belleville, Ontario
20-24 Victoria Property has 2 attached buildings on one deed. 20 Victoria has a main floor salon with 2nd level boutique motel suite 22(short term rental property-Wind Rose Destinations). 24 has a main floor retail office/storage/bathroom (lease back by Seller).24 2nd level storage, with utility room and laundry for the Boutique motel plus staff bathroom. The first large parking lot can accommodate 8 vehicles with a right of way shared with the City's permit parking. The stone building has character and charm and has been well cared for. The Seller will lease back the main floor salon in 20 and office in 24 for 5 years.26-28-30 houses 3 of the nicest short-term/mid-term boutique suites in the city with a great rental history, totally furnished and operating business. 5 parking spaces. This is zoned by the city as a boutique "motel". 20 Victoria includes:20-22-24 Victoria with parking for 8 vehicles and outdoor shed.26 Victoria includes-26-28-30 with parking for 5 vehicles.20-24 Victoria-Pt Lt 32 W/S Pinnacle St Pl Gov Belleville Thurlow; Pt Hotel Lt in Front of Lt 32 Pl Gov Belleville Thurlow as in QR209428; T/W QR209428;Belleville; County of Hastings 43.50'x127.45'28-30 Victoria: Pt Lt 32 W/S Pinnacle St Pl Gov Belleville Thurlow; Pt Hotel Lt in Front of Lt 32 Pl Gov Belleville Thurlow as in QR616535; T/W QR616535; Belleville; County of Hastings 26.00'x127.50'. (id:60626)
RE/MAX Quinte Ltd.
9302 62nd Avenue
Osoyoos, British Columbia
SPACIOUS FAMILY HOME WITH POOL & SUITE IN THE HEART OF OSOYOOS, STEPS TO THE BEACH AND OSOYOOS LAKE! Welcome to 9302 62nd Avenue, a versatile 6-bedroom, 6-bathroom property offering the perfect blend of lifestyle and investment. Centrally located just steps from downtown Osoyoos, this EXTENSIVELY REMODELLED HOME is close to schools, shopping, restaurants, and Osoyoos Lake—everything you need right at your doorstep. The upper level features 3 bedrooms and 3 bathrooms, including a bright primary suite, a spacious living/dining area, and a functional kitchen with access to the deck to the pool. The lower level offers a self-contained 3-bedroom, 3-bathroom spacious suite with a private entrance—ideal for multi-generational families, guests, or rental income. Step outside to your own private oasis. A large in-ground swimming pool and fenced backyard make this property perfect for entertaining, family gatherings, or simply enjoying Osoyoos’ sunny climate. Opportunities like this don’t come up often—whether you’re looking for a spacious full-time residence, a revenue property, or a summer getaway, this home has it all. (id:60626)
RE/MAX Realty Solutions
254 Kerwood Drive
Cambridge, Ontario
Welcome to 254 Kerwood Drive, a stunning home nestled in the highly sought-after Hespeler neighbourhood of Cambridge. This spacious residence boasts soaring 9½-foot ceilings on both the main and second floors, creating an airy and open atmosphere throughout. The main level features a grand entryway leading to a generous foyer, a versatile formal dining or front living room, and a cozy living room complete with a Napoleon gas fireplace. The open-concept kitchen offers an eat-in dining area and sliding doors that open to a large elevated deck overlooking a fully fenced backyard and serene green space—perfect for entertaining. A bonus room on the main floor serves as a mudroom or potential home office, complemented by a convenient 2-piece powder room. Upstairs, you'll find three spacious bedrooms, including a grand primary bedroom with a 5-piece ensuite featuring a jacuzzi tub, double vanity, and walk-in closet. A second 5-piece bathroom and a laundry room add to the convenience and functionality of the upper level. The fully finished walk-out basement offers 8½-foot ceilings, including a large recreation room, two additional bedrooms, a 4-piece bathroom, and access to a large concrete patio and covered patio. Situated on a desirable corner lot, the property includes a double-car garage, a double-wide private driveway, and a backyard oasis with an above-ground chlorine pool, hot tub, shed, and dedicated fire pit area. Enjoy the convenience of being close to top-rated schools, recreation centers, shopping, and quick access to Highway 401 - a commuters dream. This home truly has it all! Notable Updates: Attic Insulation to R60 (2025), Above Ground Pool (2025), Sump Pump Upgrade (2023), Bedroom Windows Above Front Entrance (2018), Furnace and A/C (2017), Front Exterior Door (2015), Main Floor Patio Door (2015), Basement Patio Door (2015). (id:60626)
Com/choice Realty
43 Harbour Key Drive
Osoyoos, British Columbia
SOUGHT AFTER LOCATION! 3 bed, 4 bath home on a .28 acre lot, is walking distance to the LAKE & PANORAMIC VIEWS of the LAKE & MOUNTAINS. Main level of the home is filled w/ natural light & has a large kitchen w/ breakfast nook & spacious living room which both lead onto the covered balcony. An appointed formal dining area, mudroom, & 2 bathrooms completes this floor. Upstairs has a large main bedroom with its own 3 piece ensuite & walk-in closet. In addition, there's 2 more bedrooms, another 3 piece bathroom, & each bedroom has access to the deck to enjoy stunning LAKE & MOUNTAIN VIEWS. Downstairs, an additional unfinished 972 sqft with a rec room, storage rooms, workshop, & utilities if finished can make the home 3265 SQFT! Plus the basement has its PRIVATE exterior entrance - possibility to add an in-law suite?! DOUBLE GARAGE, lots of parking for RV/trailers, & landscaped yard space complete this home. By appt only. (id:60626)
RE/MAX Orchard Country
1537 Lakeview Street
Kelowna, British Columbia
Charming Edwardian style detached 1910 home underpinned by invisible office architecture giving: the busy family or home office workers superb breakout spaces. Entrance hall leads to study/TV/dining room or to open living and dining area. A quiet two person study area framed by a Japanese Maple sits alongside. The kitchen boasts granite counters, farmhouse sink, traditional fittings and Mielle dishwasher. Adjacent laundry room with TROMM Washer and Dryer leads to 3 piece bathroom. A shelved mudroom/pantry serves the kitchen. Upstairs, four double bedrooms, one featuring studio/home office with inspiring long views. A breakout 'cosy nook' office sits on the landing. All bedrooms and studio areas have Lan access. Bathroom includes original cast iron tub. Modern amenities include; central air, gas fireplace, designer garden all above ample storage in large shelved crawl space. With hardwood floors, feature ceilings, and original glass details, this home exudes timeless elegance. A thorough Renovation in 2013 included; electrical, foundations and luxury studio rooms plus large doored carport addition. MF1 zoning allows for Carriage house or block development potential. Downtown beaches a cycle path away. City views. Gym and Parkinson Recreation down the street, Orchard Mall and stores minutes away. It was used recently for a movie set and is undoubtedly a 'one of a kind' blend of historic ambiance, usable homework space, great location and modern convenience. (id:60626)
2 Percent Realty Interior Inc.
1320 24 Street Se
Salmon Arm, British Columbia
Welcome to 1320 24 Street SE, a stunning custom two storey with walkout basement, offering exceptional quality, comfort, and design. Built in 2018 by Cheetah Construction, this home blends modern finishes with thoughtful functionality and includes the balance of the home warranty. The inviting entryway features high ceilings, a custom front door, and abundant natural light. The open-concept main floor is perfect for entertaining, showcasing a beautiful kitchen with quartz countertops, large island, custom cabinetry, and a chef-style gas range and fridge. The adjoining dining and living areas center around a cozy gas fireplace and flow to the covered deck overlooking the fully fenced, landscaped backyard with a hot tub area. Upstairs features two spacious bedrooms, a full bathroom, and a luxurious primary suite with walk-in closet, double sinks, separate tub and shower, and heated tile floors. The fully finished walkout basement offers a family room, additional bedroom, full bath, office, laundry, and storage ideal for guests, extended family, or in-law suite. Additional highlights include central A/C, 9-foot ceilings, and a double attached garage with front and rear overhead doors providing backyard access and extra parking on a concrete pad plus potential RV parking beside the home. Set on a landscaped 0.179 acre lot in a family-friendly neighborhood, just a short walk to Hillcrest School, parks, and amenities. Thoughtfully designed, quality built, and move-in ready this is the family home you’ve been waiting for. (id:60626)
Coldwell Banker Executives Realty
2600 Paramount Drive
West Kelowna, British Columbia
Perched above vineyards in one of West Kelowna’s most desirable neighborhoods, this thoughtfully designed home captures sweeping lake and mountain views. Expansive windows flood the open-concept main level with natural light, where vaulted ceilings and a gas fireplace enhance the warm, spacious feel. The kitchen is built for both function and style, featuring quartz countertops, a large island, gas range, stainless steel appliances, and a walk-in pantry. The dining area flows seamlessly to a covered patio wired for a hot tub, with low-maintenance landscaping and astrological-timed lighting adding evening ambiance. The primary suite overlooks the view and includes a private ensuite, while a self-contained one-bedroom suite on the lower level, with its own entrance and laundry, offers excellent flexibility for extended family, guests, or rental income. The oversized heated garage fits a full-size truck and includes a workbench and storage. There is a dedicated spot to park your RV and the home has a built-in vacuum and a BreathRite fresh air exchange. Just minutes from golf courses, wineries, hiking trails, and shopping, this well maintained home blends peaceful living with thoughtful design. (id:60626)
Coldwell Banker Horizon Realty
47 Dellgrove Circle
Cambridge, Ontario
Lovingly maintained and in immaculate condition, this very clean, light-filled home offers both comfort and convenience. Ideally situated near major highways for an easy commute, and close to top-rated schools, shopping, parks, and all the amenities families love. The home features new, updated window coverings and a bright, open layout perfect for entertaining or relaxing. Upstairs, the spacious loft can easily be converted into a fourth bedroom. The primary suite is a true retreat, boasting a massive ensuite and two large walk-in closets. The finished basement offers additional living space complete with a stand-up shower—perfect for guests, a recreation area, or a home gym. Pride of ownership is evident throughout this exceptional home—move-in ready and waiting for its next family to create lasting memories! (id:60626)
RE/MAX Twin City Realty Inc.

