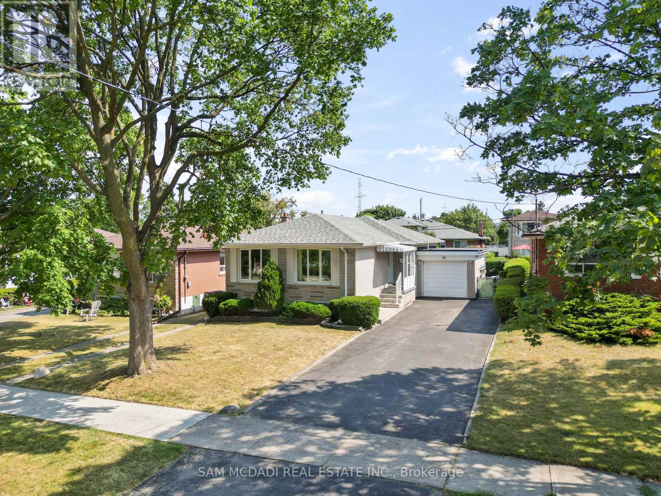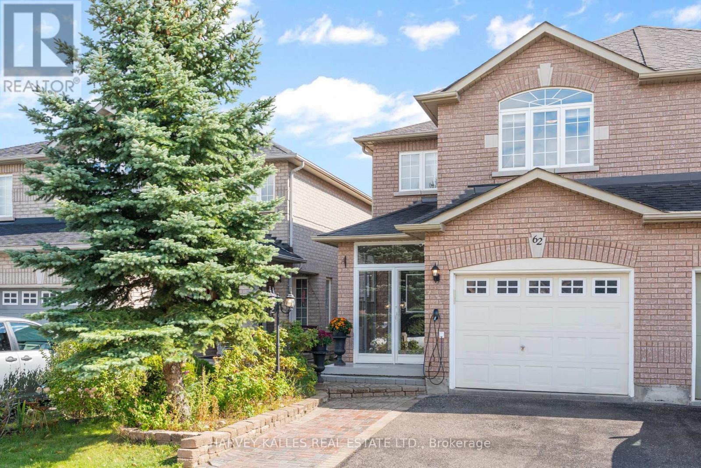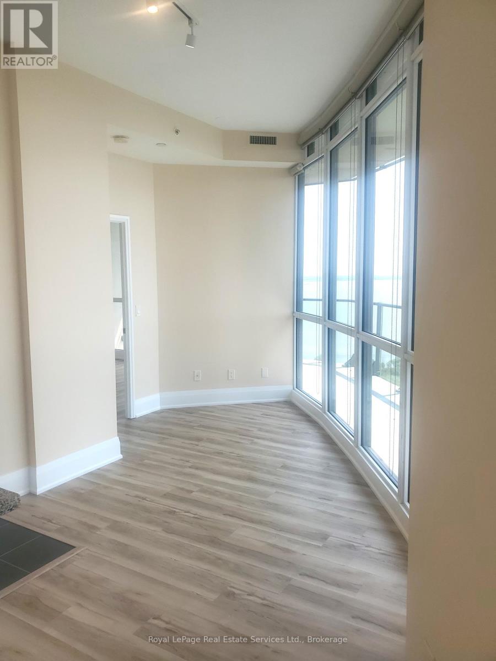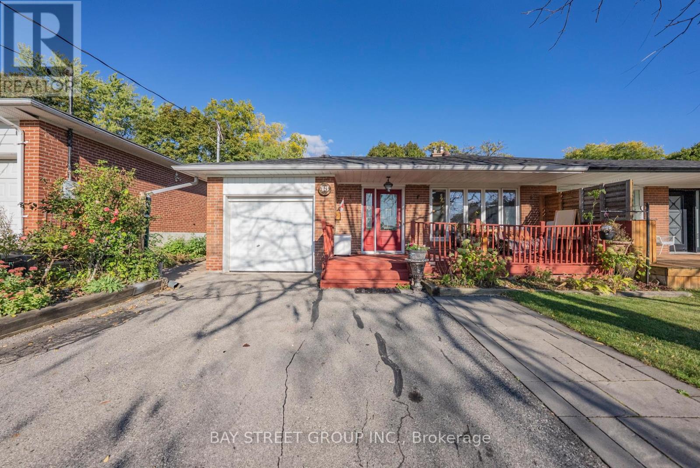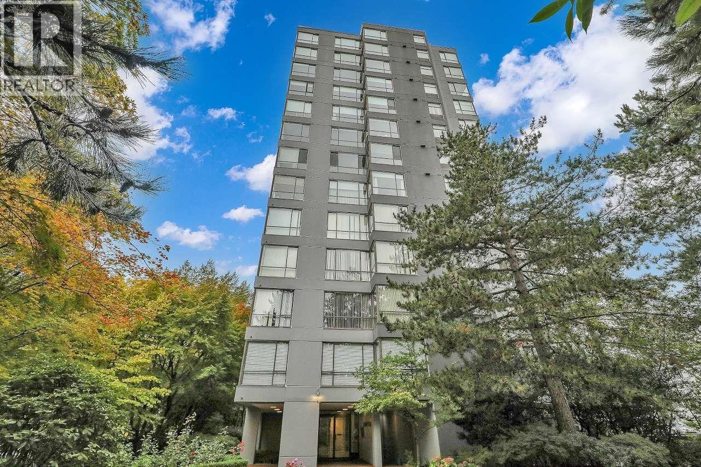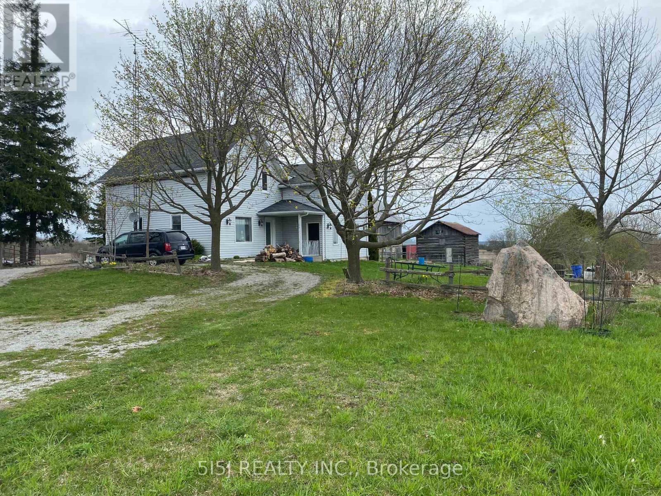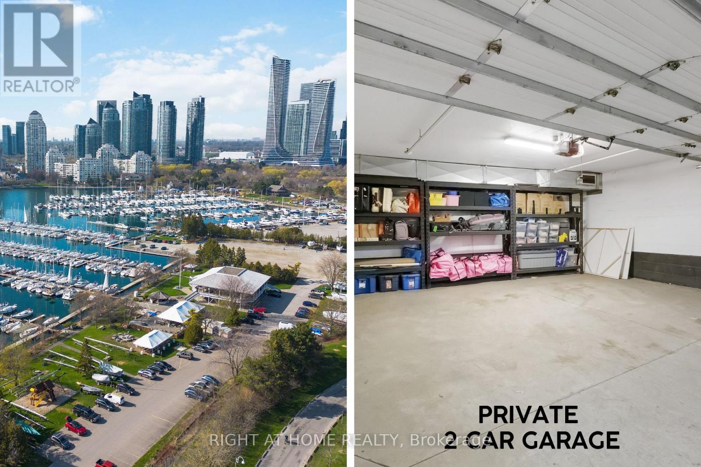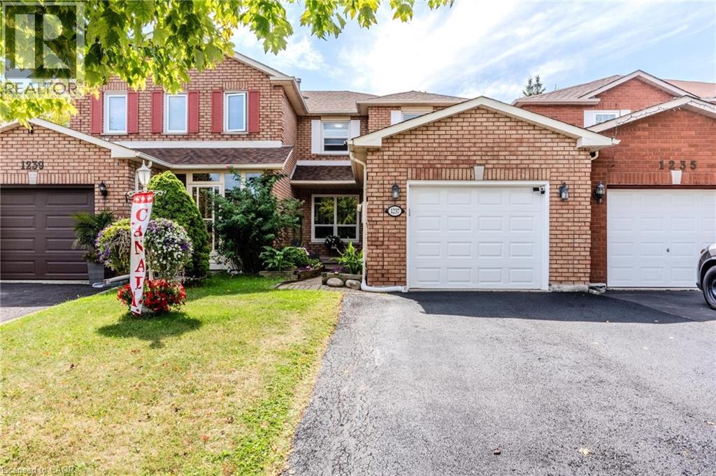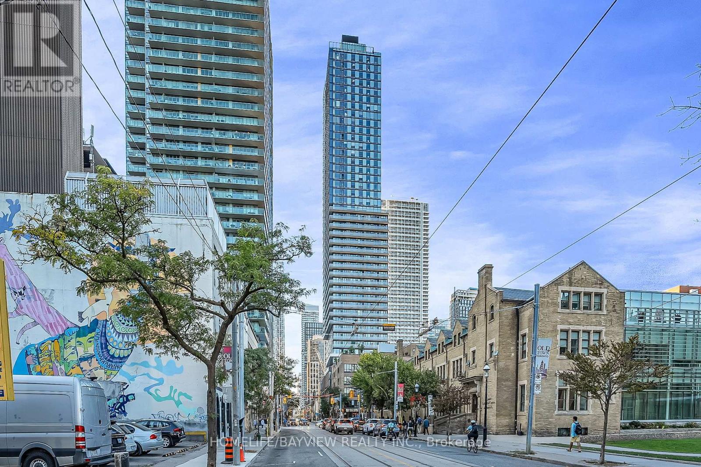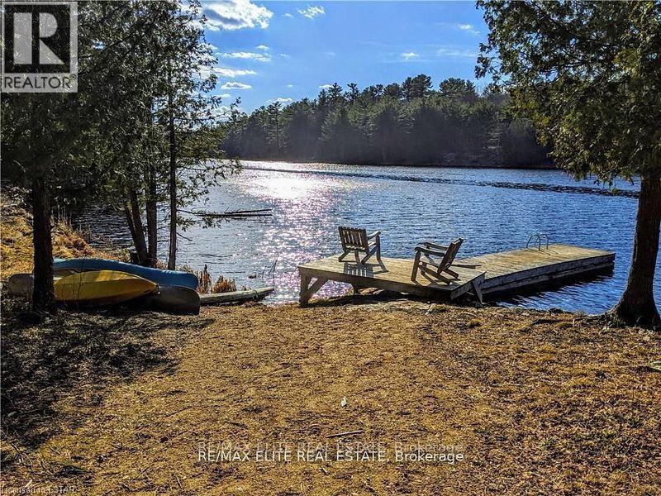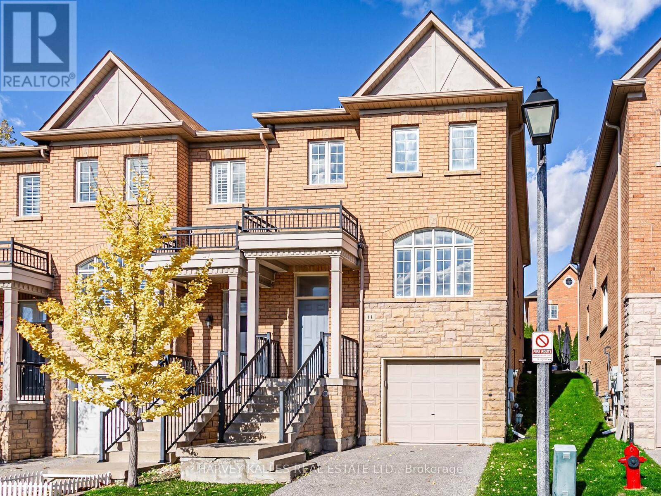70 Frost Street
Toronto, Ontario
Welcome to 70 Frost Street, a hard-to-find fully-bricked raised bungalow in the heart of Rexdale. This 3-bedroom, 2-bathroom home offers a spacious main level filled with large windows that flood the space with natural light, plus a finished basement complete with a second kitchen, living room, bar, and a large recreation room perfect for an in-law suite, entertaining, or extended family living. A convenient side entrance to the basement adds excellent potential for a rental unit. The large driveway and attached garage provide parking for up to 6 vehicles, a rare find in the area. Outside, enjoy your own private retreat: a fully fenced and very private backyard with an inground pool, ideal for summer gatherings and quiet relaxation. Nestled in a quiet, family-friendly neighborhood, this home is within walking distance to Frost Park and just minutes from Highways 401, 427, and 400, as well as schools, shopping, transit, and Etobicoke General Hospital. A perfect blend of comfort, convenience, and investment potential. (id:60626)
Sam Mcdadi Real Estate Inc.
62 Kalmar Crescent
Richmond Hill, Ontario
Location, Location & Location! Stunning Open Concept, Updated 4+1 Bedroom, 4 Bathroom Semi Detached In Desirable Quiet Crescent in Prestigious Oak Ridges Community. Fabulous South Exposed Yard With Custom Entertainers Deck, Including Modern Kitchen W/Quartz Countertop & Backsplash, Hardwood Floor Throughout, Smooth Ceiling On Main Floor with Crown Mouldings , newer shower In Primary Bedroom. Extended Driveway to park 2 cars with Ev charger Outlet outside the garage. This you could call Home , Sweet Home ! Seeing is Believing, So Hurry B4 is 2Late. (id:60626)
Harvey Kalles Real Estate Ltd.
13 2689 Parkway Drive
Surrey, British Columbia
Experience luxury living at ALLURE! This immaculate 3-level end-unit townhome, nestled on a serene greenbelt, boasts a spacious 350 sqft private patio. With 2,264 sq ft of exceptional living space, enjoy 9' ceilings, an open-concept design with a gourmet kitchen, dining, living & family rooms, crown moulding, a rich engineered hardwood flooring. The kitchen features premium S/S Fisher & Paykel/Bosch appliances, Quartz countertops. Upgraded lighting and wired surround sound enhance your home entertainment experience. Upstairs 3Bed 2Bath and a walk-in closet in the primary suite. The lower level offers a versatile room perfect for a 4th bedroom, office, or media room. A 2-car side-by-side garage. Steps from Sunnyside Park, with easy access to Highway 99, schools, shopping and so much more. (id:60626)
Stonehaus Realty Corp.
3702 - 59 Annie Craig Drive
Toronto, Ontario
59 Annie Craig Drive Unit 3702 Toronto Waterfront Luxury. Gorgeous 2-bedroom, 3-bathroom condo with breathtaking, unobstructed penthouse views of Lake Ontario and Torontos skyline. Fully renovated throughout with soaring 10-foot floor-to-ceiling glass windows that flood the space with natural light.This stunning suite features an expansive wraparound balcony of approximately300 square feet, perfect for entertaining or simply enjoying the panoramic sunrise and sunset views over the water.Located in one of Torontos most sought-after waterfront communities, enjoy resort-style amenities including a fitness centre, pool, 24/7 concierge, and steps to the waterfront trail, marinas, parks, dining, and transit.This showpiece home also includes premium finishes, upgraded appliances, spa-like bathrooms, one parking spot and locker for added convenience. Ideal for professionals, couples, or investors seeking luxury, location, and lifestyle in one package.A true gem in the skydont miss your chance to own one of the finest units on the waterfront. Get it while it lasts! (id:60626)
Royal LePage Real Estate Services Ltd.
43 Sherwood Forest Drive
Markham, Ontario
Welcome to 43 Sherwood Forest Dr, Markham a beautifully maintained semi-detached home that truly stands out for its upgrades and thoughtful renovations. Located in a desirable family-friendly neighborhood, this home combines modern comfort with timeless charm. Step inside to a Newly Renovated main-floor Kitchen, featuring elegant finishes, a Gas Stove, and plenty of cabinet and counter space perfect for family meals and entertaining. The new LED Pot Lights throughout the home create a warm, inviting ambiance, while the Freshly Painted interiors offer a bright and move-in-ready feel. Separate Entranced & Fully Renovated Basement features 1 Bedroom & 1 Full Bathroom, Open Concept kitchen, which adds valuable living space with a stylish design and functionality, ideal for extended family, in-laws, or an income suite. Recent updates include a Newly Paved Driveway, Beautiful Backyard Interlocking, and a Newer Roof (2018) giving peace of mind and great curb appeal. Conveniently located near Markville Mall, top-ranked Markville Secondary School, restaurants, grocery stores, and parks this home offers unmatched convenience and a welcoming community lifestyle. (id:60626)
Bay Street Group Inc.
1202 2115 W 40th Avenue
Vancouver, British Columbia
Spacious 2 bed, 2 bath home in the heart of Kerrisdale! This well-designed apartment offers large principal rooms, a bright open living/dining area, and a functional kitchen with ample storage. Bedrooms are thoughtfully separated for privacy, with a generous primary suite featuring ensuite bath and plenty of closet space. Located in a well-maintained, adult-orientated building, this residence offers peace and comfort just steps to Kerrisdale shops, cafes, community centre, and transit. Includes in-suite laundry, secure parking, and storage. A rare opportunity in one of Vancouver's most desirable neighborhoods! (id:60626)
Sutton Group Seafair Realty
191 Long Beach Road
Kawartha Lakes, Ontario
Enjoy Spectacular Lake Views & Approx 3000 Ft Of Frontage On Long Beach Road, 5 Bdrm And 3 Bathroom Farmhouse Awaiting Extended Family. This Stunning 112Acre Property Has All You Need, Spring-Fed Pond, Water Diversion System From Pond To Barn, Over 60 Acres Cash Crop Farmland, Drive Shed, Cover All Barn & Pole Barn, Huge Insulated Workshop With Great Clear Height, Plenty Of Storage And Working Space! New Utility Poles and New Transformer Installed Recently, Walking Distance To Sturgeon Lake, Recreational Development Potential!! (id:60626)
5i5j Realty Inc.
2205 - 90 Park Lawn Road
Toronto, Ontario
Live like youre on vacation every day at South Beach Condos, where luxury and lifestyle come together seamlessly. This rare offering includes something almost unheard of in condo living: your own PRIVATE, HOUSE-SIZED 2-CAR GARAGE with a dedicated door that opens just like a traditional garage. With plenty of extra space for storage and impressive floor-to-ceiling steel shelving, its perfect for everything from outdoor gear to seasonal itemsoffering the kind of convenience, security, and space that most condo owners only dream of.Inside, this SUN-SOAKED 2 BEDROOM + den suite impresses with over 1,000 SQ FT OF INTERIOR SPACE and an additional 240+ SQ FT WRAP AROUND BALCONY boasting PANORAMIC SOUTH WEST of the lake and Toronto skyline. Floor-to-ceiling windows flood the open-concept layout with natural light, creating an inviting space thats perfect for entertaining or unwinding. The kitchen is both sleek and functional, featuring granite counters, built-in stainless steel appliances, a large island with a breakfast bar, and modern cabinetry with plenty of storage.A separate dining area and enclosed den with frosted sliding doors offer flexibility for a home office or even a third bedroom. The smart split-bedroom design provides privacy, while the primary suite features a walk-in closet with custom organizers and a contemporary ensuite. Two full bathrooms and stylish finishes throughout make this a place youll love to call home.Step outside and enjoy South Beachs unmatched amenities: indoor and outdoor pools, hot tubs, spa, sauna, full fitness centre, basketball and squash courts, a theater, party rooms, co-working spaces, guest suites, and more. With 24-hour concierge service and a stunning hotel-style lobby, every detail is designed to elevate your everyday.Located just steps from the waterfront, transit, shopping, and parksincluding a dog parkand with the upcoming Park Lawn GO Station nearby, this is more than a condo. Its a complete lifestyle. (id:60626)
Right At Home Realty
1237 Blackburn Drive
Oakville, Ontario
Great family home in the desirable area of Glen Abbey community. The home has been owner occupied for over 20 years. The sun filled eat-in kitchen has been renovated and where you can walk out to the large deck with a beautiful gazebo for private dinners and relaxing. There is also a concrete pad and an electrical box on the deck for a possible portable hot tub if desired, or simply used as a quiet station for relaxing. The deck and concrete pad were done within the last few years. The green grass area adds a bit of nature to this beautiful backyard for relaxing or family enjoyment. The great size primary bedroom has a 4 piece suite as well as a large walk-in closet. The second floor bathroom is fully renovated with heated flooring, a rain shower head as well a hand held shower head . The powder room on the main floor has been updated as well. The combined main floor living and dining allows for wonderful space to entertain a large group of friends or family. The over sized garage has lots of space to accommodate a large vehicle and has ample space for additional storage. There is direct access from the garage into the home as well as to the Backyard. The private driveway has parking for two cars side by side.This property is in the district of top rated schools, close to amenities, shopping, daycare center, parks, trails and quick access to the QEW. Hospital, Bronte GO, and public transit make this location very desirable. Desirable family oriented neighbourhood. This home is ready for another family to love. (id:60626)
Sutton Group Quantum Realty Inc
2807 - 89 Church Street
Toronto, Ontario
Welcome to The Saint- a luxurious new condominium by Minto-- exceptional urban living in the heart of downtown Toronto. HOT HOT DEAL! Not to be missed! You got it all here- Walker & Rider paradise-- score of 100!!! Short walk to Eaton Centre, Queen St Subway, PATH, St. Lawrence market, Financial District, Union Station. Loaded with upgrades (60K+), a premium parking & locker combo (95K) on P2- accessible via the main tower elevators (no need to switch elevators). This well laid out, beautifully designed 3-bedroom, 2-bathroom suite combines modern elegance with unparalleled convenience, making it the ideal place to call home. Featuring 9ft ceiling, floor to ceiling windows, this open-concept condo offers an airy and expansive feel. Take in the breath taking south & panoramic City views from the balcony. The chef-inspired kitchen is outfitted with top-of-the-line integrated appliances, sleek cabinetry, and a spacious island perfect for cooking and entertaining. Maintenance fee includes high speed internet. The focus on Health & Sustainability is an integral part of life The Saint. Enjoy the convenience and smart features of the Minto Intelligence Smart Home package. Smart thermostat. Amenities will include: Wellness Centre-devoted to relaxation & rejuvenation: rain chromatherapy room with infrared sauna, private spa room & soaking tubs, communal meditation room with salt rock wall, star-gazing and dark meditation room, private meditation room, open air zen garden. Health Centre will feature state of the art gym, yoga/pilates & spinning studios. Additional amenities: party room & co-working space. (id:60626)
Homelife/bayview Realty Inc.
1322 Boomhauer Road
Frontenac, Ontario
Rare Private Lakefront Estate in the Heart of Land O Lakes. Discover an extraordinary opportunity to own 350 acres of untouched wilderness, featuring a spectacular 35-acre private lake the first in the Lingham Lakes systemnestled in Central Frontenac. Ideally located less than 3 hours from Toronto and under 2 hours from Ottawa, this legacy property offers unmatched seclusion with remarkable accessibility. Enjoy exclusive access to over 8,600 hectares of protected trails, lakes, streams, and forests. An outdoor enthusiasts paradise! The property includes a fully equipped, all-season 32-ft (804 sq. ft.) yurt with a wood-burning stove and drilled well, complemented by a handcrafted cedar barrel sauna, outhouse, and two spacious storage sheds. Hydro is available at the lot line, and a well-maintained driveway leads directly to the lakefront. Significant site improvements include:15 acres professionally cleared and levelled for future development, Approved building envelope by Quinte Conservation, Completed and filed archaeological assessment with the province, Potable well water; lake water viable with a treatment plan, Upgraded access road with new culverts and expanded width, Full property survey available, Preliminary discussions with the township regarding permitting completed! This is a rare and compelling opportunity to create a private estate, cottage, or retreat in one of Ontario's most iconic natural settings. With key infrastructure and approvals already in place, the path is clear to bring your vision to life. (id:60626)
RE/MAX Elite Real Estate
11 - 700 Summeridge Drive
Vaughan, Ontario
Welcome Home To This Rare Gem In The Heart Of Thornhill Woods! This Lovingly Maintained, Thoughtfully Upgraded 3 Bed, 3 Bath End-Unit Townhouse Offers Over 2,000 Square Feet Of Bright, Open-Concept Living! Spacious Living And Dining Areas - Perfect For Entertaining, A Modern Kitchen Featuring Stainless Steel Appliances, Granite Countertops And A Breakfast Island That Overlooks The Family Room With A Walkout To The Backyard. The Second Floor Offers A Large Primary Suite With Walk-In Closet And 5-Piece Ensuite Bath, Two Additional Bedrooms And A Wonderful Bonus Area. As Well As A Full, Partially Finished Basement. Low POTL Fee Includes Landscaping/Snow And Garbage Removal. Ideally Located In The Desirable Stephen Lewis Secondary School District, Just Steps To Hwy 7/407, Rutherford GO Station, Parks, Cafes, Shops, And Restaurants. Don't Miss Out On This Incredible Opportunity! (id:60626)
Harvey Kalles Real Estate Ltd.

