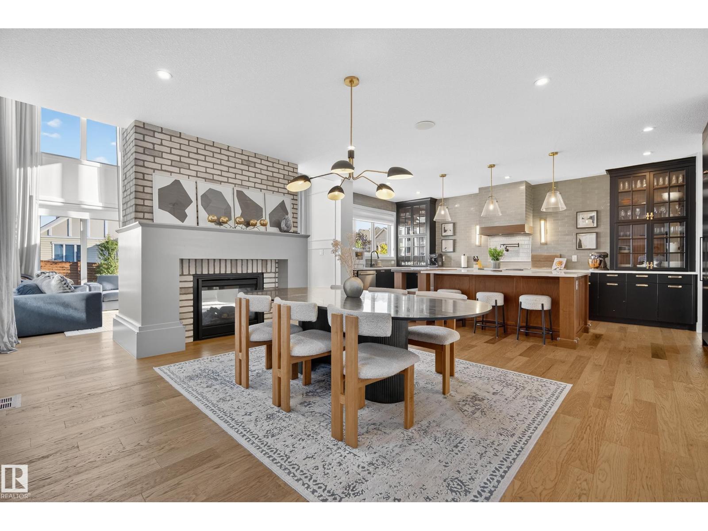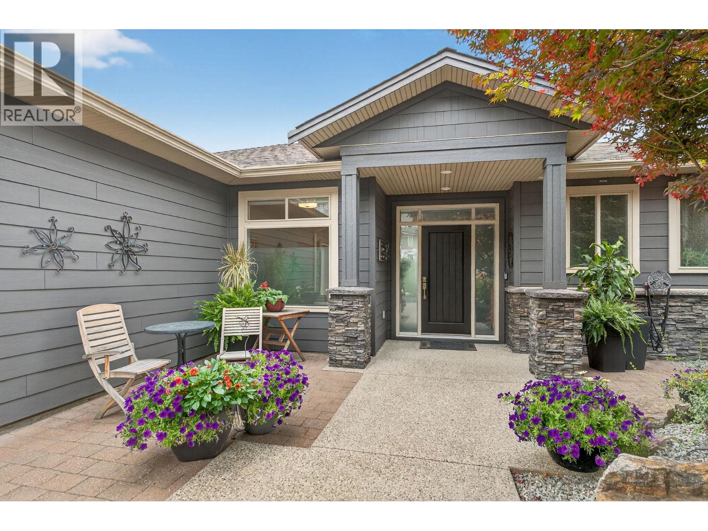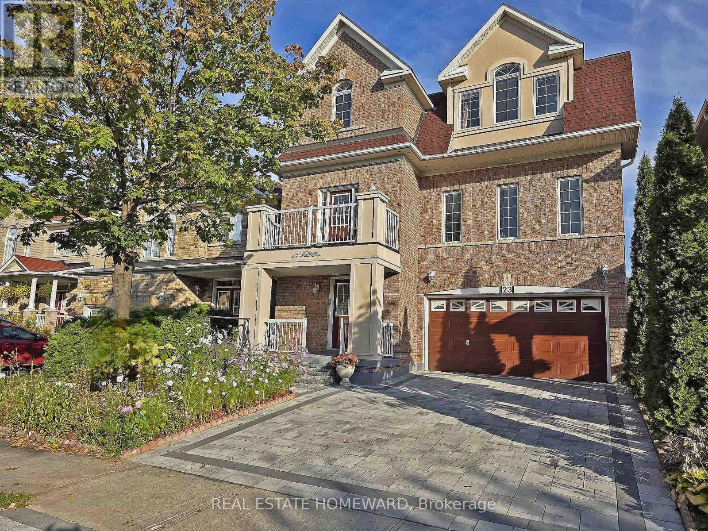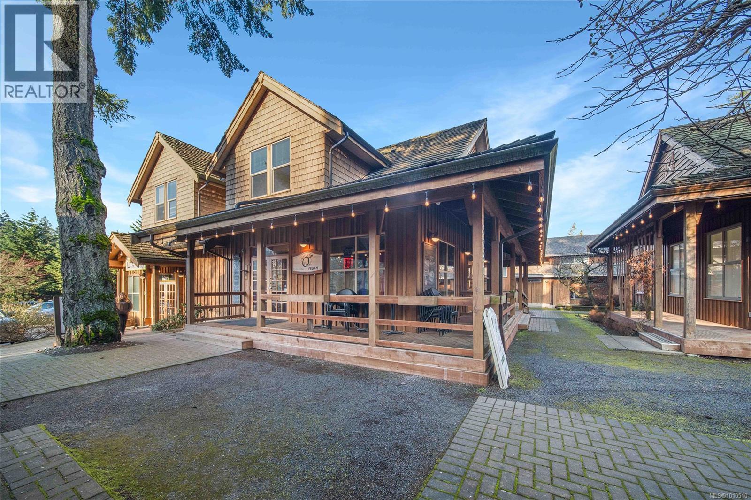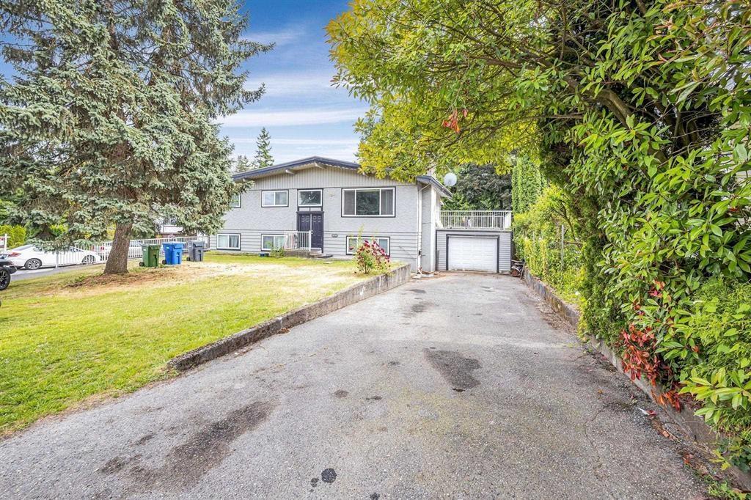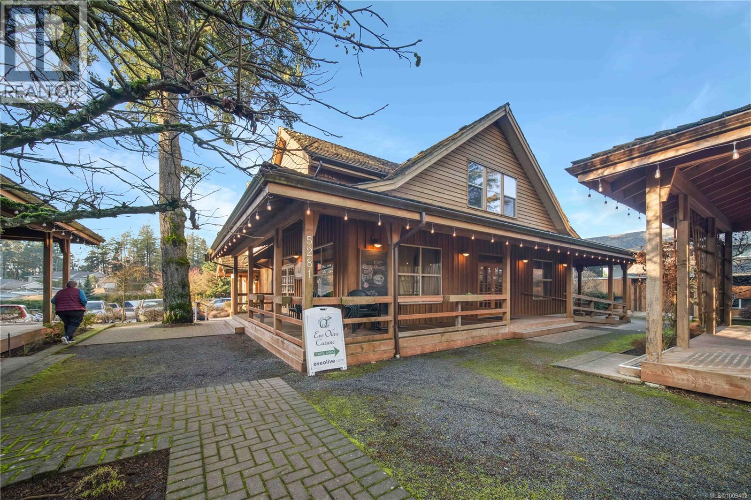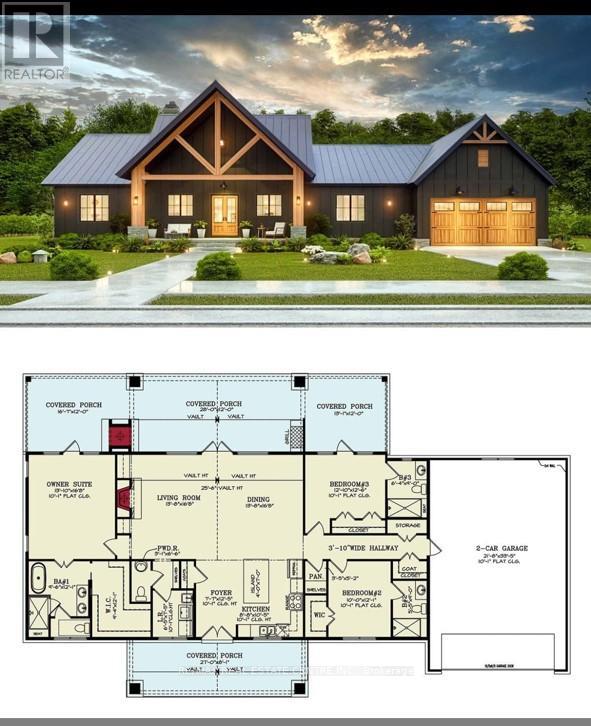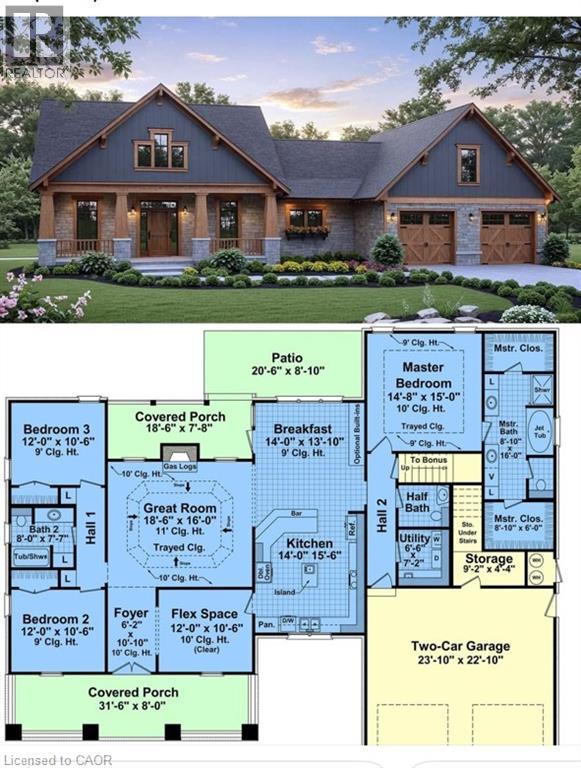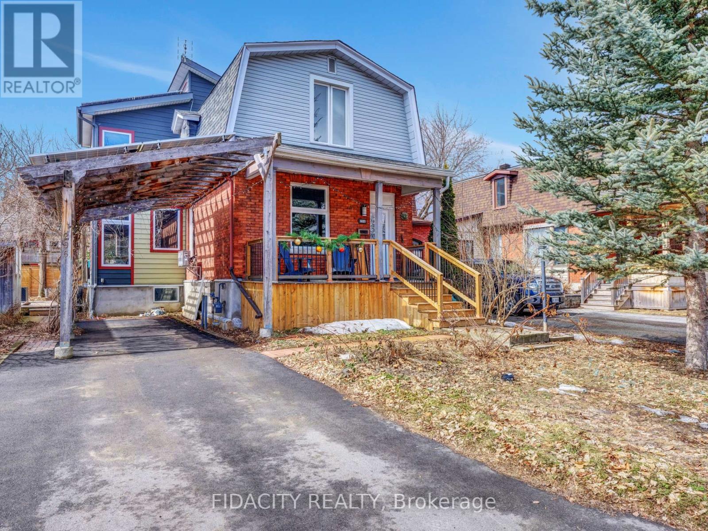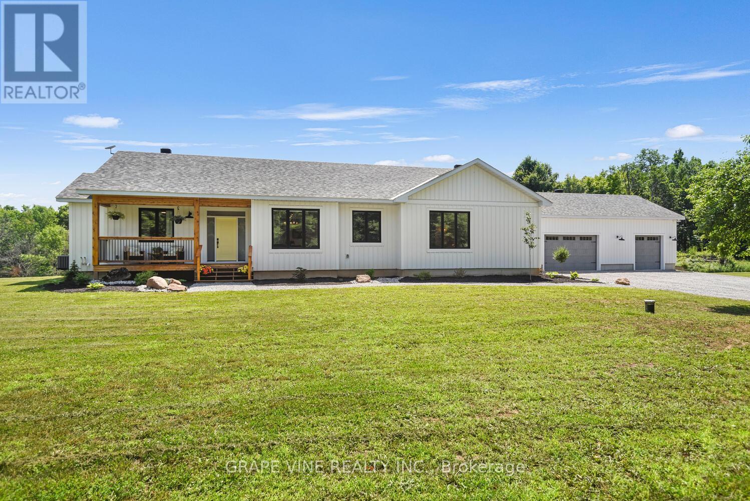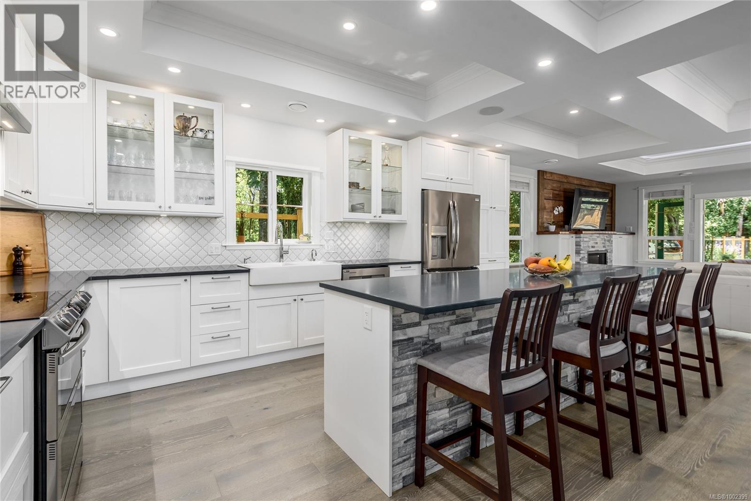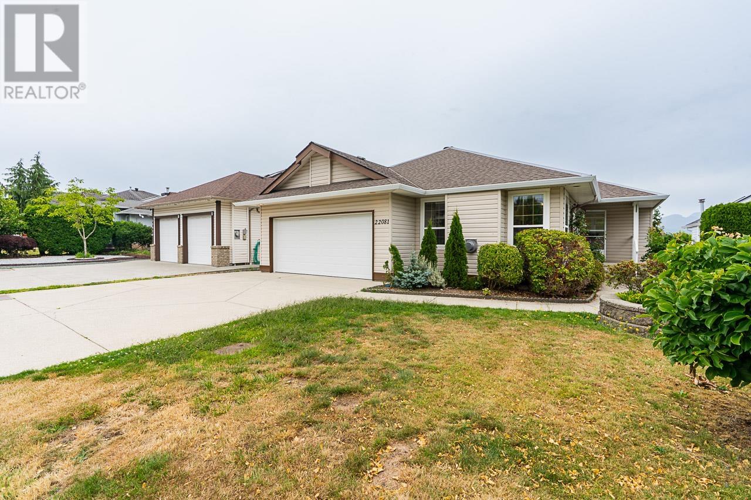7 Jubilation Dr
St. Albert, Alberta
This stunning property is a former SHOWHOME is located in the beautiful community of Jensen Lakes! This property comes LAKE ACCESS and luxurious living on a fully landscaped, corner lot. Step inside to an impressive OPEN TO BELOW layout with VAULTED ceilings, a striking TWO SIDED GAS FIREPLACE, and massive windows that flood the home with natural light. The kitchen is every chef's dream featuring a huge island, newer appliances, abundant cabinetry, gas range stovetop, perfect for entertaining your guests. Upstairs, there are 3 bedrooms, 5 pc bath and a massive family room. The primary suite a spacious 5 pc ensuite, walk in closet and spacious laundry room. Retreat to the basement to relax and enjoy the beautiful wet bar, rec room, wine cellar and 2 additional bedrooms. Enjoy outdoor living with a large deck overlooking a large backyard. Stylish, bright and beautifully finished!! This home truly has it all! (id:60626)
Rimrock Real Estate
3751 Lornell Court
Peachland, British Columbia
Stunning 4-Bedroom Rancher Walk-Out with Breathtaking Lake & Mountain Views. Discover the perfect blend of luxury and comfort in this beautifully maintained 4-bedroom plus den rancher walk-out, ideally located at the end of a cul-de-sac. This home radiates pride of ownership and boasts panoramic views of the lake and surrounding mountains through expansive wall-to-wall windows. Living room features cozy gas fireplace with functional wall shelving, elegant tray ceilings, and an open-concept design flowing seamlessly into the dining and kitchen areas. The gourmet kitchen offers abundant storage, gas range, sink with a view, spacious island with granite countertops, and direct access to the upper deck. The primary bedroom features a walk-in closet and private deck access to soak in the stunning vistas. Luxurious en-suite bathroom with a soaker tub, separate shower and dual vanities. Downstairs is the perfect space for teenagers, featuring two additional bedroom (could be three), a bathroom, and a bonus room with slab ceilings—ideal as a workout space. The outdoor space is an oasis with meticulous landscaping. The front yard welcomes you with a cozy patio area. The backyard has two levels of outdoor living spaces with clever barn doors for added privacy, an infinity hot tub, and an outdoor shower. All while enjoying the stunning views and soaking up the sun. Boat/RV parking located on the side of the house. Conveniently situated with easy access to Peachland, beautiful beaches, and West Kelowna. Don't miss your chance to own this stunning property that truly offers everything you've been waiting for! (id:60626)
Coldwell Banker Horizon Realty
23 Pathmaster Road
Brampton, Ontario
Stunning Family Home on Tree A Lined Street. One of The Largest Homes In A Family Friendly Neighborhood. 2600+ Square Feet. Multi-Level Home With A Large Family Room, and A Separate Basement Entrance with a Kitchenette, Easily Convertible to An In-Law Suite or Rental Apartment. Stainless Steel Appliances and Quartz Counter. Breakfast Bar Area. Open Concept and Great for Entertaining Guests. A 2nd Bedroom with its Own En-suite Washroom, Great for In-Law Suite/Guest Room. Newly Laid Interlocking and a Beautiful Porch As Well As A Balcony To Enjoy Your Tea Time. Many Updates To The Home. Newer Appliances. Gas Fireplace. Ethernet Cabling Throughout for Fast Internet. Owned Security Camera's/Sensors and Monitor. Lots Of Pot Lights and Updated Light Fixtures. Close to Starbucks, Tim Horton's, Grocery Stores, Banks, Schools, Places and More. (id:60626)
Real Estate Homeward
102 5281 Rutherford Rd
Nanaimo, British Columbia
Welcome to 102-5281 Rutherford Rd, located in the sought-after ''Boardwalk at Rutherford.'' This impressive 1,902 sqft mixed-use commercial property offers versatility and opportunity. The lower level boasts a spacious 1,032 sqft restaurant space with two bathrooms, complete with patio seating, ideal for a range of dining experiences. On the upper floor, you'll find an 872 sqft 2-bedroom, 1-bathroom apartment, perfect for additional income or owner occupancy. The CC1 zoning allows for a multitude of uses, such as but not limited to a restaurant, retail, dental office, or veterinary clinic, making it a flexible investment. The restaurant space is heated and cooled by a high-efficiency heat pump, while the apartment has its own electrical meter and is heated by baseboard electric. Other notable features of the buulding include custom oak hardwood floor, a large crawl space for additional storage, and a sprinkler system covering both the restaurant, apartment, exterior patio space and crawl space. Parking is a breeze with two gravel parking lots and one paved lot, ensuring ample space for any type of business operation. An added bonus, the upper residential portion is taxed at the residential tax rates helping keep the taxes down. Located at the top of Rutherford Hill, this property enjoys plenty of drive-by traffic and is surrounded by high-volume businesses, providing organic foot traffic and visibility. Easy access to the highway further enhances the prime location of this unique commercial space. (Business is being sold separately) For additional information call or email Travis Briggs with eXp Realty at 250-713-5501 / travis@travisbriggs.ca (Video, floor plans, additional photos available at travisbriggs.ca & measurements and data approximate and should be verified if important.) (id:60626)
Exp Realty (Na)
31690 Southdale Crescent
Abbotsford, British Columbia
BUILDER/INVESTOR ALERT! A big investment opportunity in the growing West Abbotsford. 4 bedroom 2 bath and 2 bedrooms legal suite down in the basement. This property is zoned RS3-i & designated in the OCP as Urban 3 Infill with the possibility to subdivide, confirm with city. Conveniently located close to Hwy 1, Grant Park and all of your shopping needs. (id:60626)
Investa Prime Realty
102 5281 Rutherford Rd
Nanaimo, British Columbia
Welcome to 102-5281 Rutherford Rd, located in the sought-after ''Boardwalk at Rutherford.'' This impressive 1,902 sqft mixed-use commercial property offers versatility and opportunity. The lower level boasts a spacious 1,032 sqft restaurant space with two bathrooms, complete with patio seating, ideal for a range of dining experiences. On the upper floor, you'll find an 872 sqft 2-bedroom, 1-bathroom apartment, perfect for additional income or owner occupancy. The CC1 zoning allows for a multitude of uses, such as but not limited to a restaurant, retail, dental office, or veterinary clinic, making it a flexible investment. The restaurant space is heated and cooled by a high-efficiency heat pump, while the apartment has its own electrical meter and is heated by baseboard electric. Other notable features of the buulding include custom oak hardwood floor, a large crawl space for additional storage, and a sprinkler system covering both the restaurant, apartment, exterior patio space and crawl space. Parking is a breeze with two gravel parking lots and one paved lot, ensuring ample space for any type of business operation. An added bonus, the upper residential portion is taxed at the residential tax rates helping keep the taxes down. Located at the top of Rutherford Hill, this property enjoys plenty of drive-by traffic and is surrounded by high-volume businesses, providing organic foot traffic and visibility. Easy access to the highway further enhances the prime location of this unique commercial space. (Business is being sold separately) For additional information call or email Travis Briggs with eXp Realty at 250-713-5501 / travis@travisbriggs.ca (Video, floor plans, additional photos available at travisbriggs.ca & measurements and data approximate and should be verified if important.) (id:60626)
Exp Realty (Na)
6 - 16 Abingdon Road
West Lincoln, Ontario
Welcome to this exclusive 9-lot country estate community, offering a rare opportunity to build your dream home on a premium 1+ acre lot. This exceptional parcel boasts a grand frontage of 52.63 ft. and depth of 284.99 ft., (52.63 x 284.99 x 66.97 X 229.80 x 230.62) providing ample space, privacy, and a generous building footprint for your custom estate. Key Features: Lot Size: 1+ Acre, Zoning: R1A Single Detached Residential Draft Plan Approved Serviced Lot: To be delivered with hydro, natural gas, cable, internet, internal paved road & street lighting, street signs, mail boxes. Construction Ready: Approximately Phase 1 - Fall 2025 | Phase 2 - Spring 2026. Build Options: Choose from our custom home models ranging from 1,800 sq. ft. to 3,000 + sq. ft. or bring your own vision. Surrounded by upscale estate Custom Bungalow homes, this is your chance to design and build a custom residence in a picturesque country setting without compromising on modern conveniences. Enjoy peaceful living while being just minutes to Binbrook (8 min.), Hamilton, Stoney Creek, and Niagara. Easy access to shopping, restaurants, and major highways, with the QEW only 15 minutes away. This lot offers the perfect blend of rural charm and urban connectivity ideal for those seeking luxury, space, and community. Dont miss this opportunity secure your lot today and start planning your custom estate home! (id:60626)
RE/MAX Real Estate Centre Inc.
16 Abingdon Road Unit# 6
Caistor Centre, Ontario
Welcome to this exclusive 9-lot country estate community, offering a rare opportunity to build your dream home on a premium 1+ acre lot. This exceptional parcel boasts a grand frontage of 52.63 ft. and depth of 284.99 ft., (52.63 x 284.99 x 66.97 X 229.80 x 230.62) providing ample space, privacy, and a generous building footprint for your custom estate. Key Features: Lot Size: 1+ Acre, Zoning: R1A – Single Detached Residential Draft Plan Approved Serviced Lot: To be delivered with hydro, natural gas, cable, internet, internal paved road & street lighting, street signs, mail boxes. Construction Ready: Approximately Phase 1 - Fall 2025 | Phase 2 - Spring 2026. Build Options: Choose from our custom home models ranging from 1,800 sq. ft. to 3,000 + sq. ft. or bring your own vision. Surrounded by upscale estate Custom Bungalow homes build by Supreme General Contractor Construction. This is your chance to design and build a custom residence in a picturesque country setting without compromising on modern conveniences. Enjoy peaceful living while being just minutes to Binbrook (8 min.), Hamilton, Stoney Creek, and Niagara. Easy access to shopping, restaurants, and major highways, with the QEW only 15 minutes away. This lot offers the perfect blend of rural charm and urban connectivity – ideal for those seeking luxury, space, and community. Don’t miss this opportunity – secure your lot today and start planning your custom estate home! (id:60626)
RE/MAX Real Estate Centre Inc.
296 Royal Avenue
Ottawa, Ontario
Prime Location in One of the City's Most Coveted Neighbourhoods! Located on a quiet street just two blocks from Westboro Beach, scenic river pathways, and just steps away from the lively Westboro Village with all its amenities. This 4-bedroom, 3-bathroom home offers over 2,400 sqft of bright, spacious living space with charming architectural elements.The open-concept main level features 9ft ceilings, refinished hardwood floors, and pot lights. The living room flows effortlessly into the kitchen and dining area, filled with natural light from large south-facing windows. The rear addition offers a flexible den/office, laundry room, 4-piece bath, and access to the 20ft wide side yard with a deck.The spacious primary bedroom includes a private balcony, a 3-piece ensuite, heated marble flooring, and a loft area ideal for an office, or flex space. Three additional bedrooms boast sustainable bamboo flooring. Plus, the home is equipped with 40 solar panels for a boost of energy efficiency. (id:60626)
Fidacity Realty
4421m Old Kingston Road
Rideau Lakes, Ontario
Welcome to your dream retreat! Set on 8.8 acres of picturesque countryside, this beautiful 3 bed 2.5 bath home offers the perfect blend of comfort, space and rural charm. The massive master bedroom features a luxurious ensuite and a customized walk-in closet built for both style and function. The chef's kitchen boasts high end appliances, a walk-in pantry, and a spacious island, flowing into an open-concept living and dining area ideal for gatherings. Enjoy your morning coffee on the large screened-in porch while taking in the peaceful views. A spacious laundry/mudroom keeps daily life organized, and the large heated/insulated garage is perfect for vehicles, toys, or a workshop. The partially finished basement is ready for your finishing touches - ideal for a rec room, home gym, or a guest space. Outside, you'll find a chicken coop and plenty of room to roam. This property is a rare find offering modern amenities with country living at its finest! (id:60626)
Grape Vine Realty Inc.
877 3rd St
Courtenay, British Columbia
OPEN HOUSE Sat July 5th, 12-2 This is a must see! Where does one start? This home has been renovated to exacting standards and embraces the Old Orchard feel while maintaining every modern touch imaginable. The front of the home is the old world charm, cozy living room, guest bedroom, bathroom, formal dining area. Don't miss the loft. The addition, well, amazing! Large kitchen, with solid surface counters and cupboards galore, hot water pot filler at stove, huge island and open to the great room. Don't miss looking up! Coffered ceilings with inset (dimmable & colour changeable) lighting. Covered patio off the great room with full outdoor kitchen, gas heaters & all set up for your TV, ready to have the crew over to watch the game. Upstairs you will find a grand primary suite, ensuite with heated tile floors, steam shower, and large walk in closet. Two additional bedrooms up and lots of storage for your linens. Double car garage in the back with 2 pc bathroom, again set up with internet and cable. The mechanical room, is impressive. Hot water on demand, in floor hot water heat, heat pump with all new duct work. See the ''extra'' sheet on the documents tab and prepare to be wowed. (id:60626)
RE/MAX Ocean Pacific Realty (Crtny)
22081 124 Avenue
Maple Ridge, British Columbia
Spacious 6-bed, 3 bath rancher with basement in sought-after West Central Maple Ridge! This 3,306 square ft home was quality built by Isherwood Construction & sits on a 6,052 square ft lot surrounded by mature landscaping incl fruit trees & garden in the fully fenced backyard. Excellent main flr layout comes w/2 bedrms + a primary bedrm w/4pce ensuite & walk-in, vaulted ceilings, hardwood flrs, formal living/dining rms lrg kit w/eating area & sliders to sundeck & stunning mountain views. The walk-out bsmt boasts 3 bedrms incl a bright in-law suite, hobby rm, & lounge which can all be easily re-organized to fit your specifications. Great opportunity in one of Maple Ridge´s most exciting, evolving area-perfect for families, investors, or those looking for multigenerational living. SEE VIDEO ! (id:60626)
Macdonald Realty

