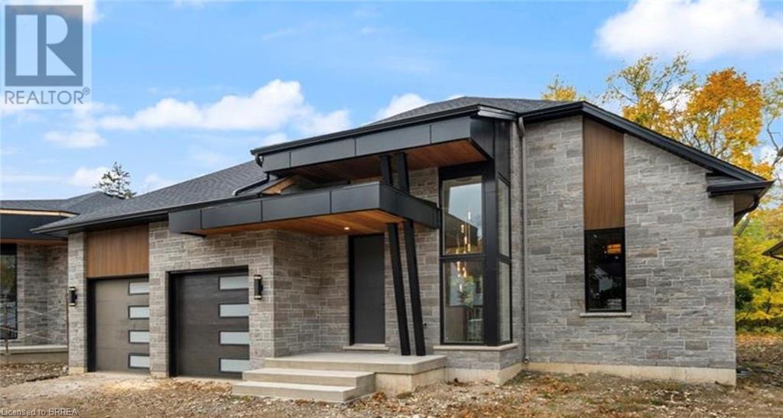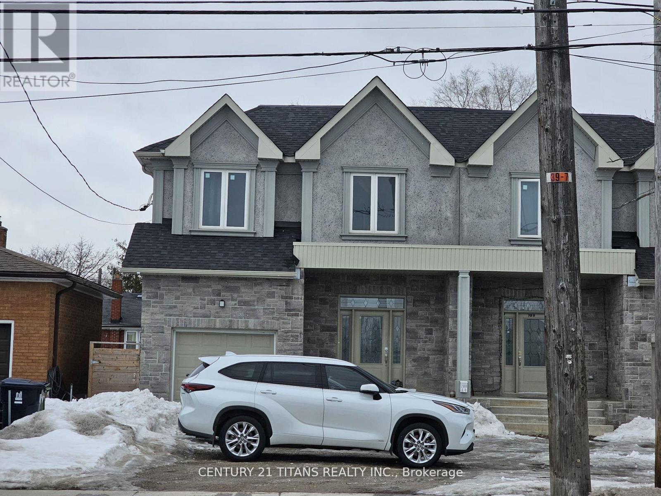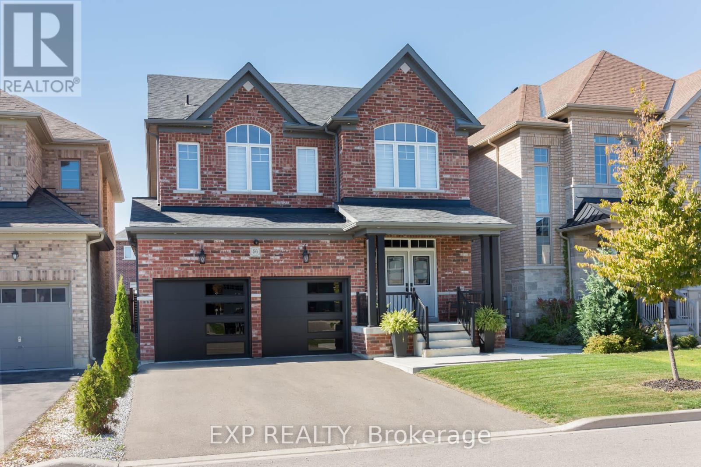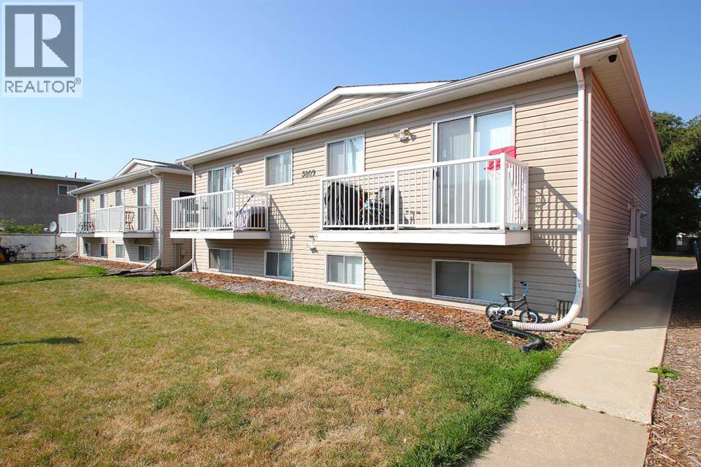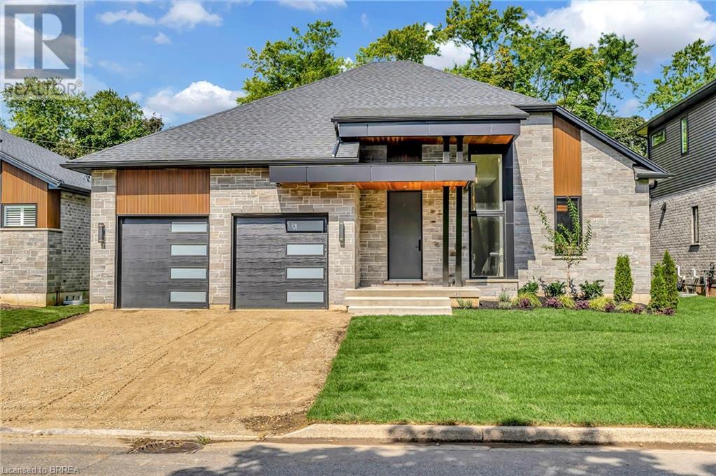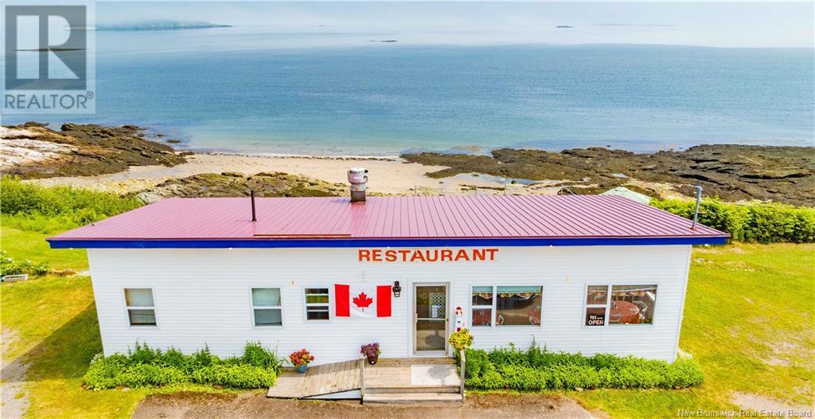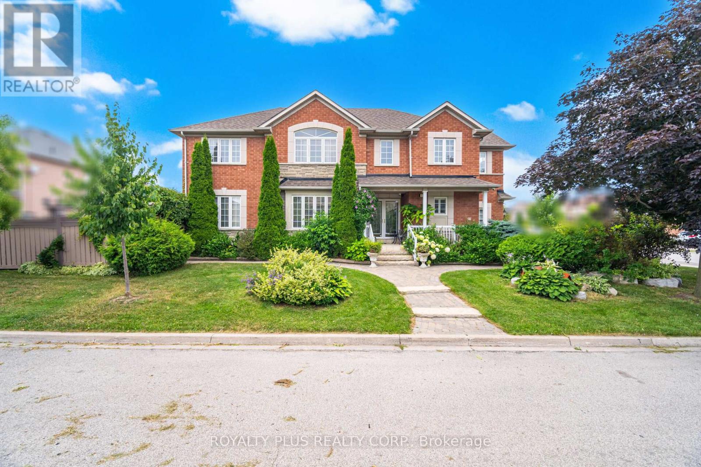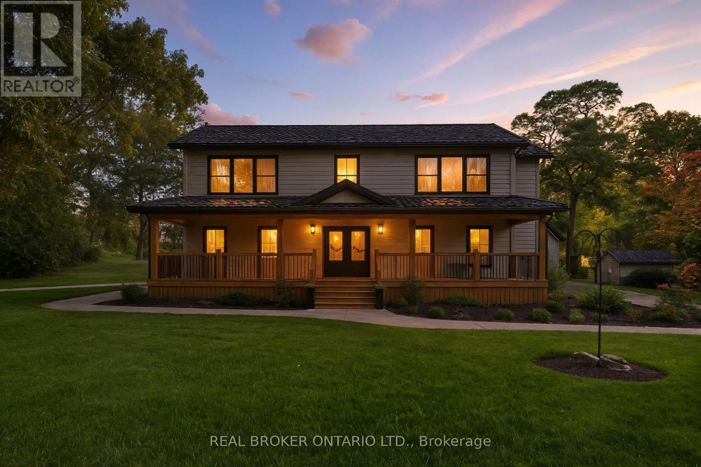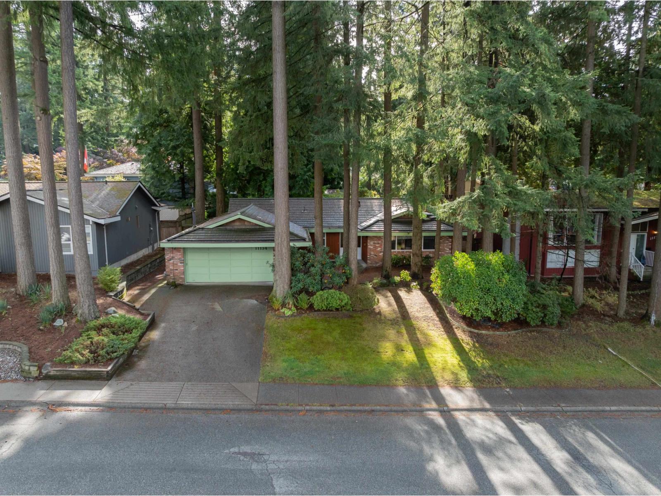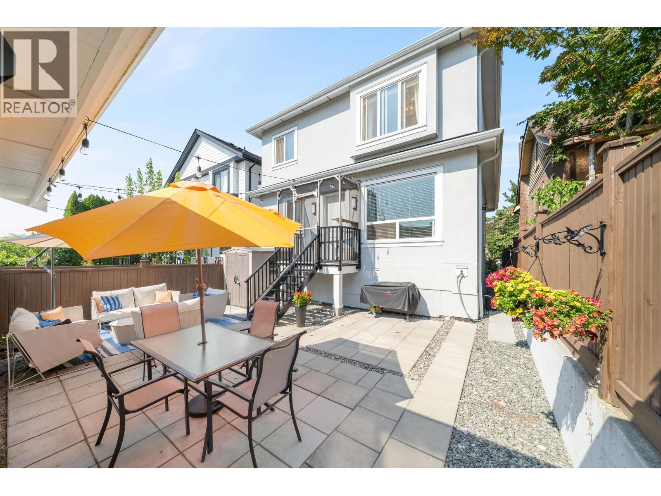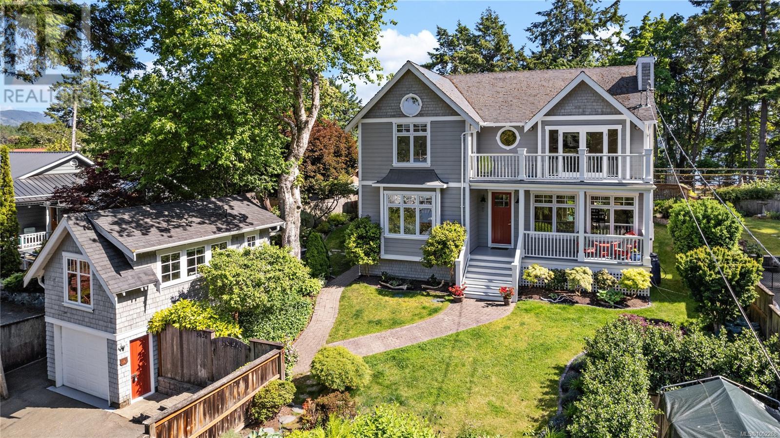163 Parkside Drive
Brantford, Ontario
Custom Schuit Homes will provide quality with architecturally impressive exteriors and luxury interiors. Standard features include 10 ft. ceilings, hardwood floors, custom gas fireplace, quartz countertops, covered rear porch and sodded lots. Situated in prime location close to parks, trails, and bordering the river. Last chance to get a newly built home in a prime location. Finished lower level not included in price. (id:60626)
Royal LePage Action Realty
A - 788 Midland Avenue W
Toronto, Ontario
Welcome to 788-A Midland Avenue, a stunning residence boasting over 2,700 square feet of thoughtfully designed living space. Perfectly positioned just steps from the highly awaited Midland Avenue LRT, this home offers the ideal blend of modern luxury, convenience, and future investment potential. Welcome to this exquisite family residence, where timeless elegance meets modern luxury. As you step inside, a grand foyer with two spacious closets welcomes you, leading seamlessly past a stylish powder room into the expansive open-concept living and dining areas. Adjacent, the meticulously designed kitchen is a chefs dream, boasting ample cabinetry, stunning two-toned countertops including a striking waterfall design and a sleek island with an integrated gas range. The breakfast room overlooks the serene backyard, offering the perfect setting for morning coffee or intimate family gatherings. Ascending the skylight-filled staircase, the second floor unveils four generously sized bedrooms, each with its own Ensuite bathroom. The primary and secondary suites are complete with walk-in closets, ensuring ample storage and convenience. Designed for versatility, the fully finished lower level offers endless possibilities. Whether you envision a home theater, private gym, recreation room, or a self-contained nanny suite with walk-out access to the backyard, this space adapts to your lifestyle. Situated on an expansive lot in a prime Toronto location, this home presents incredible investment potential. With zoning favoring low-rise development along Eglinton Avenue, you have the option to add a garden suite for a play area or home office, expand with a third floor, or convert the property into a multi-unit income-generating home .A rare opportunity to own a home that effortlessly blends comfort, style, and future potential miss your chance to make it yours! (id:60626)
Century 21 Titans Realty Inc.
56 Lewis Avenue
Bradford West Gwillimbury, Ontario
Welcome to this stunning, turnkey property in Green Valley Estates. This 3500 square foot, 4-bedroom, 3.5-bath home features modern finishes and thoughtful upgrades throughout. The bright, open-concept layout offers comfort and style, while the finished basement with upgraded ceiling height provides additional living space perfect for a home gym, media room, or guest suite. Step outside to a beautiful backyard, allowing ample room for entertaining. Conveniently located near major highways (including the future Bradford Bypass), restaurants, shops, schools and everyday amenities - don't miss the chance to make this house your new home! (id:60626)
Exp Realty
3809-3813 50 Street
Red Deer, Alberta
Attention Investors: Are you a seasoned investor or new to the market! Either way your not going to want to miss out on this opportunity. 2 very well maintained 2 bedroom 4 plex's units on 1 lot one title. Exceptionally well cared for and lots of renovations over the years. From the roofs to the siding to the interiors including kitchens, cabinets, flooring, paint, bathrooms, some, furnaces hot water tanks ( vary from unit to unit) all show well with good tenants in place on fixed and monthly leases wanting to stay. Could easily produce a 7% or greater cap rate while still maintaining lower than FMR. Great property if you want to self manage yourself with no large common areas or the associated costs other than small amount of grass to cut and little snow to shovel. Good convenient SE side location on the bus route. Plenty of parking with 1 powered stalls for each unit at the rear.. Currently grossing $110,000 a year with costs of approx $22,000. If your just starting out or adding to your portfolio this one will be well worth considering. (id:60626)
RE/MAX Real Estate Central Alberta
161 Parkside Drive
Brantford, Ontario
Custom Schuit Homes will provide quality with architecturally impressive exteriors and luxury interiors. Standard features include 10 ft. ceilings, hardwood floors, custom gas fireplace, quartz countertops, covered rear porch and sodded lots. Situated in prime location close to parks, trails, and bordering the river. Last chance to get a newly built home in a prime location. Finished lower level not included in price. (id:60626)
Royal LePage Action Realty
1424 Route 175
Pocologan, New Brunswick
Baybreeze has been a beloved fixture along the rugged coastline of New Brunswicks Bay of Fundy, where the worlds highest tides provide an ever-changing, breathtaking backdrop. This turnkey restaurant has been lovingly operated by the same couple for 49 years, they have poured their heart and soul into creating a warm, welcoming atmosphere and serving up the best of East Coast seafood and homemade desserts. Loyal customers return year after year to enjoy not only the peaceful surroundings but also the fresh, local flavours that have made Baybreeze a destination. Situated on approximately 3 acres of beautiful coastal property, the restaurant includes 3 rental cabins and a mini home, offering an opportunity to live in work and this amazing surroundings. Beyond the restaurant, there are endless opportunities for growthwhether its expanding the business by adding more rental cabins for guests, developing additional amenities, or even creating your dream home on the property. The possibilities are as vast as the views themselves. Be sure to watch the video/interview of the current owner. Please note: HST is not included in the listing price. (id:60626)
Exit Realty Specialists
116 Frank Johnston Road
Caledon, Ontario
Welcome to this spacious and beautifully maintained 4+1 bedroom, 4 bathroom detached home, featuring a finished basement and 7-car parking perfect for large families or entertaining guests.Step inside to a bright, open-concept main floor with large windows and natural light throughout. The family-sized kitchen offers plenty of cabinet space and a walk-out to a professionally interlocked patio complete with a charming gazebo ideal for outdoor gatherings and summer BBQs.Enjoy the convenience of a main floor laundry room with direct garage access, and a versatile upper-level family room currently used as an additional bedroom, plus 4 spacious bedrooms upstairs with ample closet space.The finished basement offers an open-concept kitchen and recreation room, a 3-piece bathroom, and an additional bedroom perfect for in-law suite or extended family.Located in the sought-after Bolton West community, close to parks, schools, and amenities. Dont miss this incredible opportunity! (id:60626)
Royalty Plus Realty Corp.
115 Lakeshore Road Rr 2 Road
Norfolk, Ontario
Welcome to your private country retreat just minutes from Port Burwell and the shores of Lake Erie! This beautifully crafted 4+1 bedroom, 2.5-bathroom home sits on a picturesque 4.28-acre lot and offers the perfect blend of modern living and rural charm. Step onto the covered cedar front porch and into an open-concept main floor designed for both style and function. The bright and airy living space features engineered hardwood flooring and flows seamlessly into a gourmet kitchen, complete with stunning white floor-to-ceiling Pioneer cabinetry, a contrasting black island with granite countertops, and a massive walk-in pantry. A main floor bedroom, full 4-piece bathroom, and convenient laundry room round out this level. Upstairs, you'll find a spacious primary bedroom with a large walk-in closet, two additional generous-sized bedrooms, and a luxurious 4-piece bathroom featuring a glass walk-in shower. The fully finished basement extends your living space with an additional bedroom, large rec room, and ample storage, perfect for a growing family or guests. Outside, the possibilities are endless! The 32' x 40' shop is a dream for hobbyists or business owners, featuring two 10' x 10' doors, a loft area, two separate 100-amp panels (with 200 amps at the pole), a cozy wood stove, and heated floors. Other highlights include a durable steel roof, Hardie Board exterior siding, and unbeatable privacy, all just minutes from the beach, marina, trails, and village amenities. Whether you're looking for peaceful country living, space to grow, or a functional live/work setup-this one checks all the boxes! (id:60626)
Real Broker Ontario Ltd.
11134 Lyon Road
Delta, British Columbia
Welcome home to this well-maintained 4-bedroom RANCHER in beautiful Sunshine Hills! Located in the coveted Seaquam Secondary catchment, this generously sized custom home offers over 2,000 sq ft of single-level living on a treelined 8,254 sq ft lot, which provides wheelchair accessibility, comfort and convenience for all. Notable upgrades include a durable interlocking steel roof and a new high-efficiency Navien heating system, ensuring long-term reliability and energy savings. The private backyard is perfect for relaxing or entertaining, while nearby transit, commuter routes, Sunshine Woods Golf Course, Delta Watershed Park, schools, shopping, and much more make this a rare opportunity in North Delta's most sought-after neighbourhood. CALL FOR YOUR PRIVATE VIEWING TODAY! (id:60626)
RE/MAX City Realty
3448 Pandora Street
Vancouver, British Columbia
Stunning back-unit half-duplex with 3 bedrooms and 3 bathrooms in one of East Van´s most vibrant and growing neighborhoods! Built by a seasoned builder with over 300 homes completed, this home blends quality craftsmanship with modern design. Enjoy a beautifully landscaped, fenced-in backyard patio - perfect for relaxing or entertaining. Inside, you´ll find a spacious chef´s kitchen with granite countertops and premium stainless steel appliances, HRV system, hot water radiant heating, and integrated smart home technology with security cameras, alarm, and built-in music system. All 3 bedrooms are upstairs for convenience, plus a 600 sq. ft. heated basement offering endless possibilities. Steps from schools, restaurants, and the PNE - the perfect combination of style, comfort, and location! No GST! (id:60626)
Stilhavn Real Estate Services
11 Darren Road
Brampton, Ontario
Welcome To 11 Darren Rd!! A Wonderfully Well Maintained Home** A Masterly Finished LEGAL Basement Apartment!!! Both Public and Catholic Schools Within Walking Distance*** Grocery And Restaurants With A Ton Of Other Amenities Within Walking Distance!!! A Beautiful Cathedral Ceiling in the Family Room And Sky Lights Really Brighten Up The Whole Home***An Office On The Main Floor Offers A Suitable Work-From-Home Lifestyle. ***Two Separate Laundry One On The Main For Your Convenience And Separate Laundry In The Basement*** (id:60626)
Homelife Woodbine Realty Inc.
5026 Genoa Bay Rd
Duncan, British Columbia
Spectacular custom built home with ocean views front and back, and just steps from Genoa Bay Marina! At 3850 sq. ft. total, with 2650 sq. ft. finished, this home has been built and finished with no expense spared. This home was constructed in 2009 to reflect the style of a 1930’s east coast seaside home. The yard is fully fenced and the backyard very private. When you enter the home through the oversized period front door you will feel the warmth and charm of the waxed wide plank wood flooring, and open space on the main floor. The wood finished windows are large and allow for lots of natural light and views to all directions. The custom kitchen with floor-to-ceiling cabinetry and quartz and marble countertops, and top end appliances (Wolf range, Jenn-air fridge) will inspire you. Upstairs you will find the media room and den along with the master bedroom and luxurious ensuite bath. Steps from the main house, you will find a guest suite located over the garage, perfect when company arrives! This is a most scenic and peaceful area, favorite among locals and visitors alike! (id:60626)
Sotheby's International Realty Canada (Vic2)

