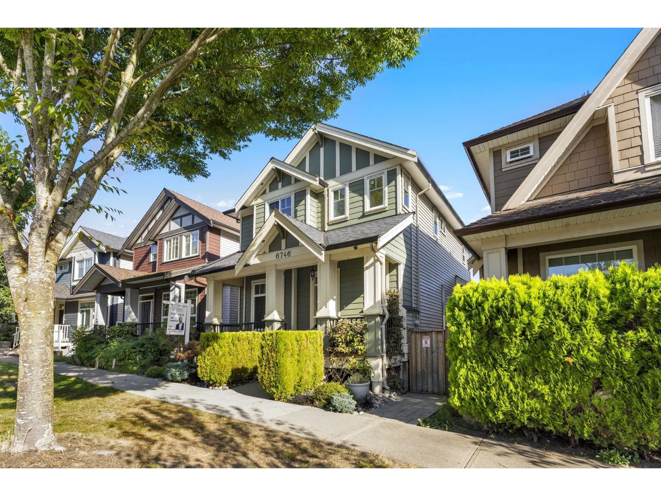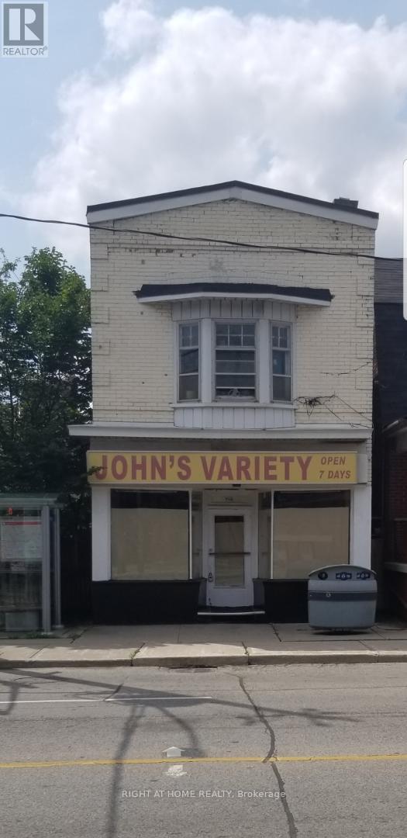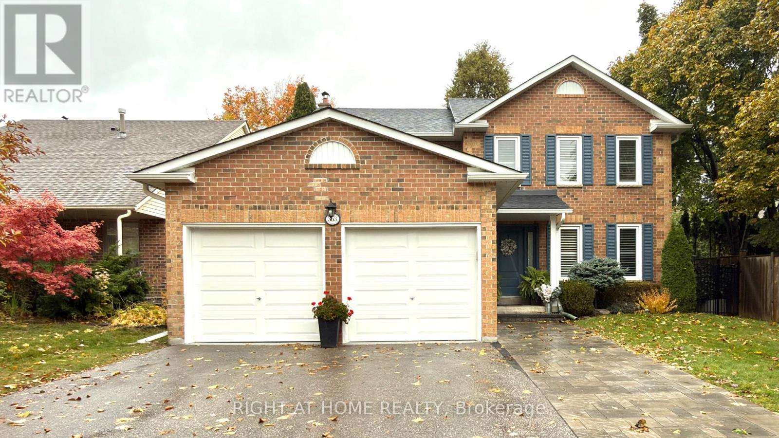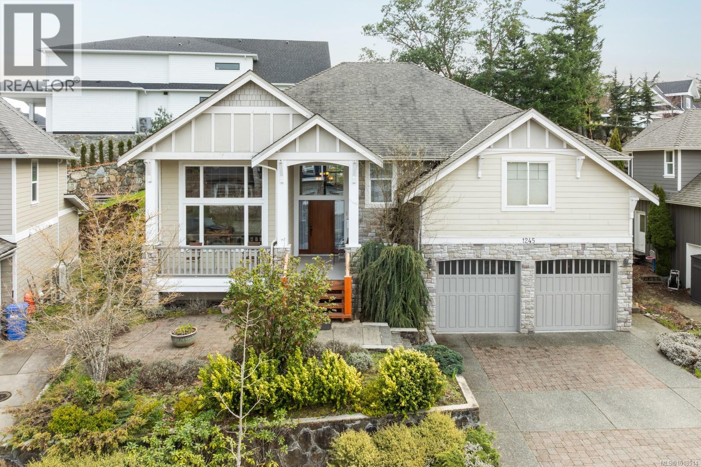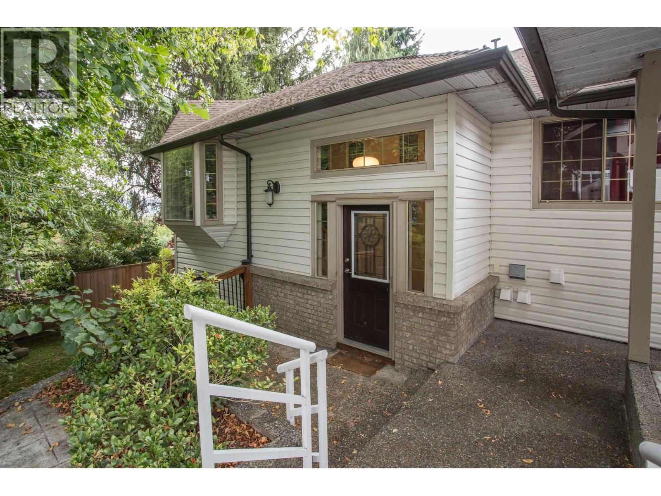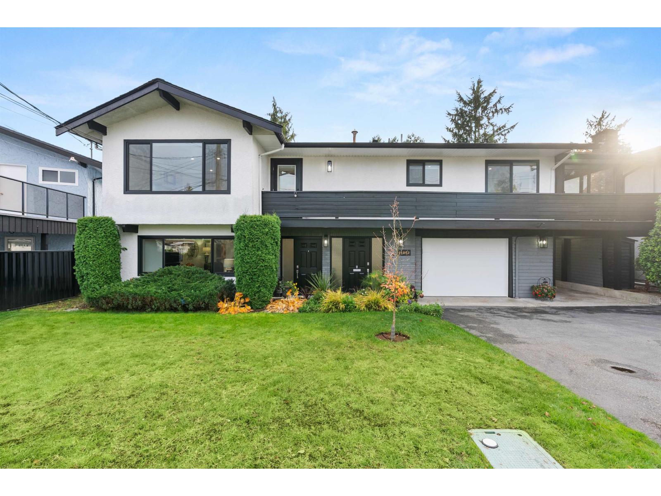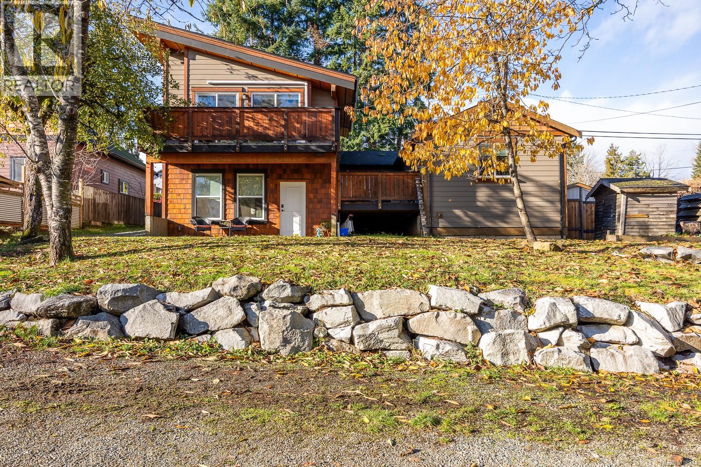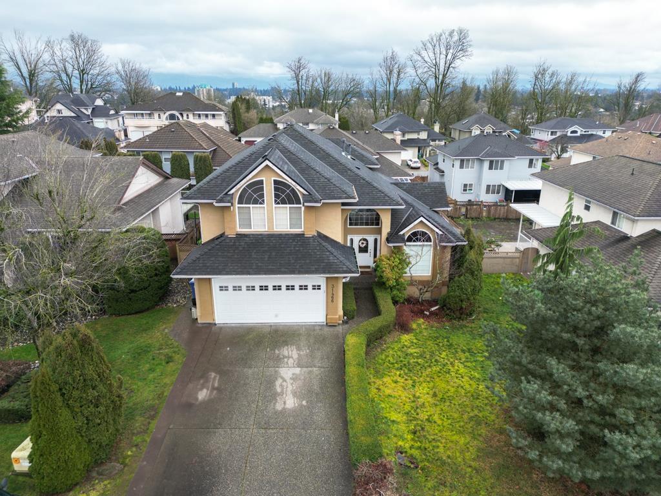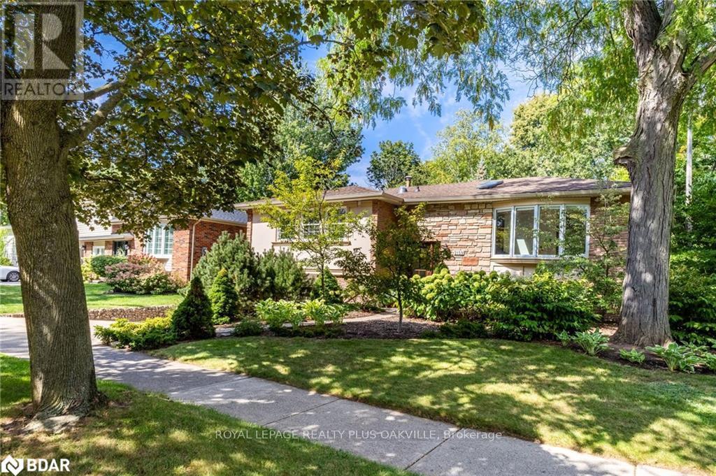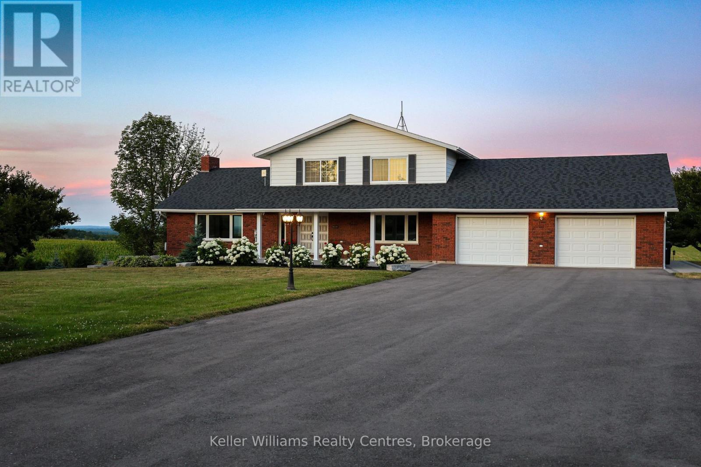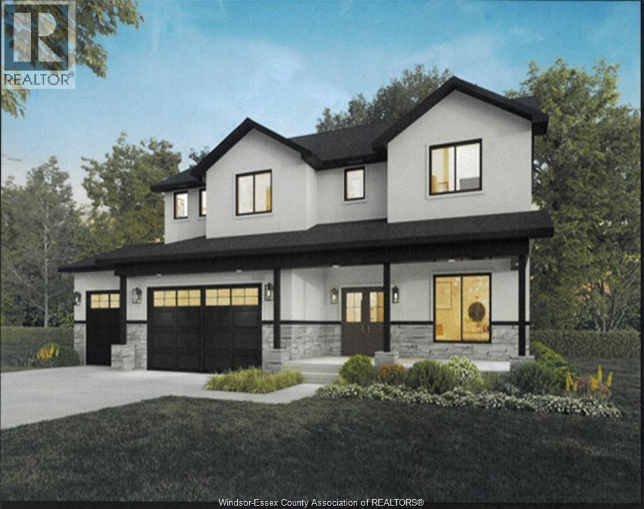6746 191a Street
Surrey, British Columbia
Welcome to this beautifully maintained 6 bedroom & 5 bathroom home offering over 2,600+ sqft of living space in desirable Clayton Heights. The main home features a bright, open layout with a gourmet kitchen boasting granite countertops, S/S appliances, and a large island. Upstairs offers 3 spacious bedrooms, including a primary suite with walk-in closet and ensuite. Basement offers a 2-bedroom basement suite plus a 1 bedroom coach home providing excellent rental income or space for extended family. Recent updates include paint throughout , newer heat pump, tankless hot water system, and exterior govee Lighting. With 3-4 car parking, a private yard, and close proximity to all levels of schools, parks, shopping, and transit this home is the perfect blend of lifestyle and income potential (id:60626)
Exp Realty Of Canada
782 Dovercourt Road
Toronto, Ontario
Detached 2 storey Retail Store with Apartments just north of Dovercourt and Bloor St W. Steps to subway. 3 large parking spaces. Good for end user. 2nd floor Tenants to be assumed. (id:60626)
Right At Home Realty
363 Crossland Gate
Newmarket, Ontario
Welcome To Glenway Estates! Tucked Away In One Of Newmarket's Most Sought-After Communities, This Spacious 4 + 1 Bedroom, 3 + 1 Bathroom Home Has All The Room You Need To Live, Grow, And Entertain In Style. Step Inside To Find A Bright Eat-In Kitchen With Oversized Windows That Flood The Space With Natural Light. The Large Living Room And Separate Formal Dining Room Make Hosting Gatherings Effortless, While The Family Room With A Cozy Wood-Burning Fireplace Invites You To Curl Up On Chilly Nights. The Laundry/Mudroom Provides Direct Access To The Garage And A Separate Side Entrance, Adding Extra Convenience To Your Day-To-Day Routine. A Classic Oak Staircase Adds Timeless Character And Leads You Upstairs To Four Generous Bedrooms, A Main Bathroom, And A Spacious Primary Suite Featuring A 4-Piece Ensuite And Plenty Of Room To Relax And Recharge. Downstairs, The Fully Finished Basement Offers Even More Versatility - Complete With An Additional Bedroom, Recreation Area, Office Space, A 3-Piece Bath, And Ample Storage. And Then There's The Backyard - Your Own Private Oasis. Surrounded By Mature Trees, This Beautifully Landscaped Retreat Offers Complete Privacy And Is Designed For Entertaining Or Pure Relaxation. Enjoy Summer Days By The Saltwater In-Ground Pool, Unwind In The Hot Tub, Or Host Unforgettable Bbqs On The Expansive Deck. This Solid, Well-Maintained Home Is Ready For Your Personal Touch - A Perfect Canvas To Make Your Own. All Of This, Set In A Mature, Family-Friendly Neighbourhood Close To Great Schools, Parks, Shopping And All Amenities. (id:60626)
Right At Home Realty
1245 Rockhampton Close
Langford, British Columbia
Welcome to 1245 Rockhampton Close. This 2,800 sf 3 bedroom home was built in 2006 and sits on a quiet, cul-de-sac. Walking in, you are immediately met with vaulted ceilings and great room, perfect for entertaining. Up a couples of stairs and you are on the main living space which features a timeless accented kitchen, breakfast area, and separate dining area. The main living space flows perfectly into your south facing backyard. All three bedrooms are on the main floor with a lower floor that includes a bathroom, laundry, and a separate den. This home also has an abundance of storage access through the lower floor and two car garage. Bear Mountain is also the perfect blend of outdoor enthusiasts and elegant living by being close proximity to two Jack Nicklaus designed golf courses, tennis courts, local restaurants and coffee shops; and an abundance of walking, hiking, and mountain biking trails. (id:60626)
Exp Realty
954 Lincoln Avenue
Port Coquitlam, British Columbia
Serenity abounds in this newly-renovated, suite-ready home in peaceful Port Coquitlam. Find outdoor bliss everywhere, from your maintenance-free front yard, to the southern-exposure deck and patio in your private yard and garden, to all the public parks and trails just steps from your front door. Inside, the spacious great room and fully modern stainless kitchen make everyday meals and relaxation a delight. Downstairs are dedicated laundry and storage/office rooms, plus a huge rec room with new carpeting - OR - with some light conversions, your new in-law suite light to utilize the existing split-entrance. Ample parking with garage & large driveway, and just 5-10 minutes drive to shopping, restaurants, pool, gym, hiking, even golf! You won't be disappointed ! OPEN HOUSE SATURDAY 2:00 - 4:00 (id:60626)
Royal LePage Elite West
1005 Alderson Avenue
Coquitlam, British Columbia
Bright & spacious almost 3000 sf family home with lots of natural light. Private tranquil setting close to soothing creek. Big SOUTH facing fully fenced backyard with a massive patio. Main floor features nice kitchen/eating area/family room combo (gas stove & stainless appliances), spacious formal living room with gas fireplace. Large Primary BDRM with his/her walk thru closet & 3 pc ensuite with walk in shower. The 2nd & 3rd BDRMS are both a good size. Main bath has double sinks, soaker tub & walk in shower. Extra oversized games room in basement with gas FP and sliders to yard for the upper portion of the house to enjoy. Bonus walk out self contained 2 bedroom in law suite with separate entrance & laundry. This is a great opportunity for a wonderful family home in a fantastic neighbourhood. (id:60626)
RE/MAX All Points Realty
11852 85a Avenue
Delta, British Columbia
Welcome to this beautifully renovated 2 level home with 3 bdrms upstairs and a professionally finished legal 1-bedroom suite. Features a backyard oasis with sparkling pool and lush landscaping plus a bonus enclosed sundeck. Quality redesigned with intention, it is a perfect two family home, offering privacy, style, and modern comfort. Each suite enjoys its own entrance, updated kitchens with quartz counters, and cozy fireplaces. Extensive upgrades include freshly painted outside trim, sound and fireproofing, new windows, plumbing, 200 amp. electrical, insulation, furnace and heat pump, tankless hot water, and heated bathroom floors. The newly renovated garage is ideal for storage and workshop. Just move in and enjoy. (id:60626)
Sutton Group-West Coast Realty (Surrey/24)
3328 Third St
Cumberland, British Columbia
Perfectly located for walkable, connected living, this one of a kind property is just steps from the Cumberland Village core, community amenities, and world-class trail networks. Offering flexibility and multiple revenue options, it’s ideal for investors, multi-generational families, or anyone seeking both space and opportunity. The main home offers two bedrooms plus a den, a full bath with a relaxing soaker tub, and a bright, spacious one-bedroom in-law suite addition (2019). Vaulted ceilings, modern finishes, and mountain views make it feel open and inviting. The home can also be opened up to create a large family home with up to four bedrooms. Recent upgrades include a new hot water tank (2024), new washer/dryer (2025), and a spray-foam insulated crawl space. The carriage house (built in 2017) features a separately metered legal suite above a large garage, with vaulted ceilings, a full kitchen, custom wood details, and an outdoor shower, all appliances, plus its own private driveway. The property is surrounded by mature trees and fruit trees for privacy and charm. Hardie siding, reclaimed old-growth cedar accents, and sleek black exterior finishes create a cohesive West Coast look that’s both timeless and striking. Set on nearly 0.3 acres, there is plenty of room for RV or boat parking - bring your toys! (id:60626)
Exp Realty (Ct)
31466 Jean Court
Abbotsford, British Columbia
**BEST LOCATION IN WEST ABBOTSFORD** Move-in ready 3 story house with a fully finished basement, conveniently located near High Street Mall and with easy access to HWY No.1. This home offers 6 bedrooms and 4 bathrooms, featuring a spacious basement suite with its own entrance. The main kitchen is equipped with stainless steel appliances and ample storage. The property is ideally situated within walking distance to St. John Brebeuf Regional Secondary School, Rick Hansen Secondary School, Ellwood Park, and Discovery Trail. Enjoy a fully fenced, landscaped, and well-maintained backyard with a beautiful view from the enclosed balcony. Additional features include RV parking, air conditioning for the summer, and three fireplaces with a forced-air furnace for cozy winters. (id:60626)
Investa Prime Realty
2159 Hixon Street
Oakville, Ontario
Have you been looking for a fabulous BUNGALOW in BRONTE, one of Oakville's most sought-after neighbourhoods? Your search is over! Enjoy the Lifestyle & Location of living only a short walk to Bronte Village, Harbour & Marina! Spacious turn-key Bungalow with 3+1 Beds, 2 full Baths, nestled perfectly on a stunning mature property with generous outdoor space to enjoy entertaining and relaxing. Main floor of this beautifully updated, inviting floor plan with great flow and function. Neutral, bright decor, a calming space flooded with natural light with unique wood & custom pressed tin off white feature walls. Spacious Living room with bay window, kitchen with warm neutral wood cabinetry, & Dining room, all cohesively tied together with smooth ceilings, pot lights and stunning light hardwood floors. 3 Bedrooms on the Main floor, a Primary Bedroom with a modern, reno'd ensuite bath with walk-in shower, and a main Bathroom with tub. Walk-out from the Dining room onto a spacious tiered deck surrounded by mature, towering trees, evergreens, stunning maples & perennial gardens beautiful in all seasons! Lower level with spacious Rec room with large above grade windows, a 4th bed, laundry, plus an additional space perfect for a play room, craft room, yoga studio, storage or many other potential uses. Convenient Mudroom has access to front exterior at the driveway. The back yard has the added bonus of backing onto the side yard of a neighbouring property, offering ultimate privacy a breathtaking, tranquil space; true Gardener's paradise to relax & enjoy! Unlike many other mature locations, there are no overhead wires blocking your sight lines or curb appeal! Double driveway, Parking for 4, 22.5 Ft deep Garoffering added storage. Owned Hot Water Heater. Captivating, move-in ready, prime location checks all the boxes - A True Find! Short walk to restaurants, gelato, cafes to fine dining in Bronte, watch boats in harbour. GO, QE, Schools, amenities. (id:60626)
Royal LePage Realty Plus Oakville
2219 County Rd 42
Clearview, Ontario
Welcome to this fully renovated and beautifully landscaped home offering panoramic views that expand from Georgian Bay to Snow Valley Ski Resort. Situated on a spacious 1-acre lot, this 5-bedroom, 3-bathroom gem is perfect for families or multi-generational living with its separate in-law suite with private entrance. Enjoy the heart of the home in the oversized kitchen featuring a large island, quartz countertops, and open flow into the main living area. The main floor boasts hardwood flooring, a cozy wood-burning fireplace, and a spacious bedroom and full bath, ideal for guests or single-level living. Step outside onto the expansive, maintenance-free water shedding PVC deck complete with BBQ propane hookup perfect for entertaining or relaxing while taking in the serene landscape. The lower level walk-out basement features a propane fireplace, ample living space, a bedroom, full bathroom and kitchen. This property also includes a double car garage and a large coverall shop providing abundant storage and workspace for all your tools, toys, and hobbies. The newly paved driveway has room for numerous vehicles. Located in the heart of a four-season paradise, you're just minutes to the charming town of Creemore, Devils Glen, Mad River Golf Club, Dufferin County Forest, Wasaga Beach and Collingwood/Blue Mountain. Skiing, golfing, boating, and cycling adventures await right at your doorstep. Don't miss this rare opportunity to own a piece of paradise in Clearview! (id:60626)
Keller Williams Realty Centres
32 Brittany Crescent
Amherstburg, Ontario
Introducing The White Pine Home at Brittany's Gate, where luxury and elegance redefine modern living in Amherstburg. This stunning 2 storey, crafted by Nor-Built Construction, offers expansive living on a 75 ft frontage and 157 ft deep executive lot, complete with no rear neighbors for ultimate privacy. Situated on a peaceful cul-de-sac off Texas Road, The White Pine Home design features 4 spacious bedrooms on the second floor including impressive master suite and private deck overlooking rear property, 3 full baths and is ideal for the growing family with impressive 2nd floor loft area leading to additional deck and second office. Main floor perfect for entertaining with open concept layout and three covered porch's. 3 car garage. Located minutes from Amherstburg's vibrant town center, The Birch Home at Brittany's Gate offers an unmatched blend of luxury, tranquility, and convenience. (id:60626)
RE/MAX Preferred Realty Ltd. - 586

