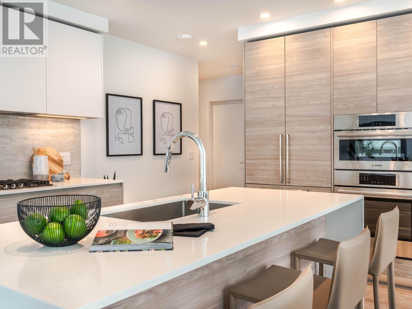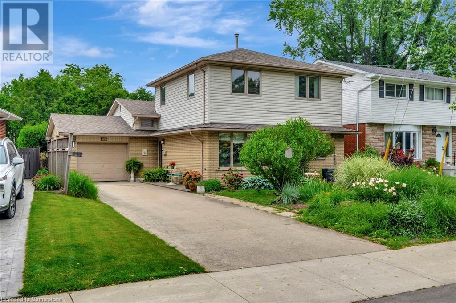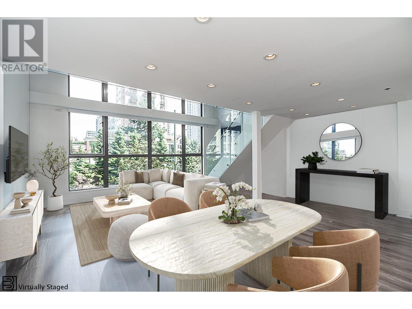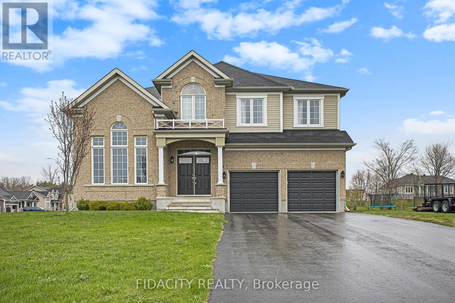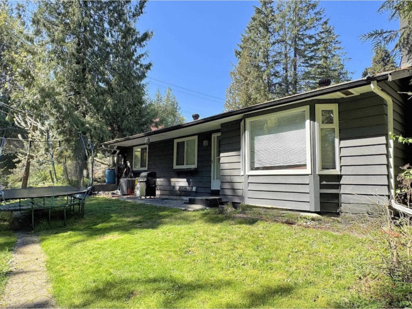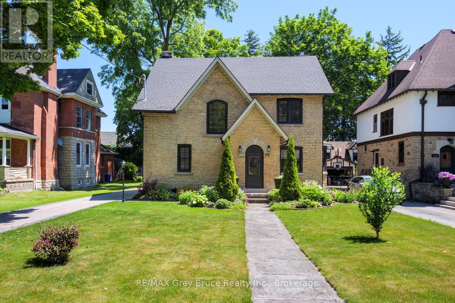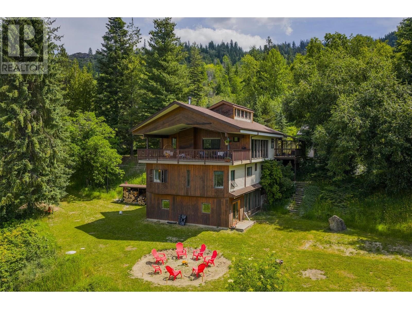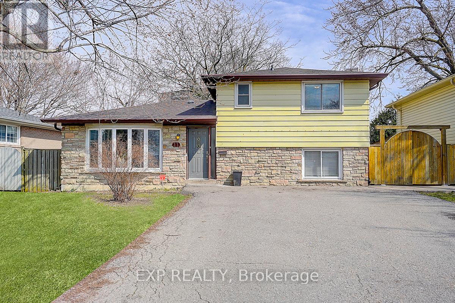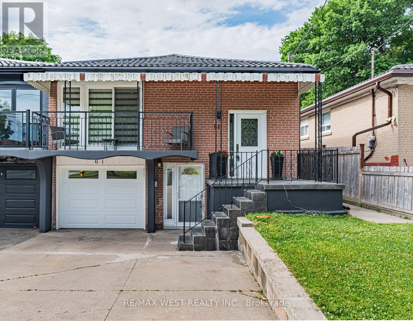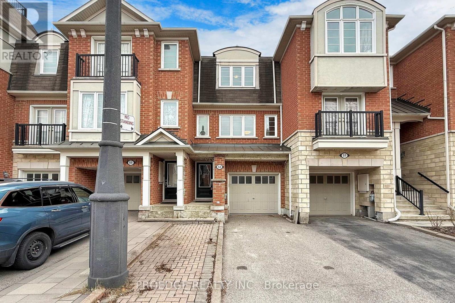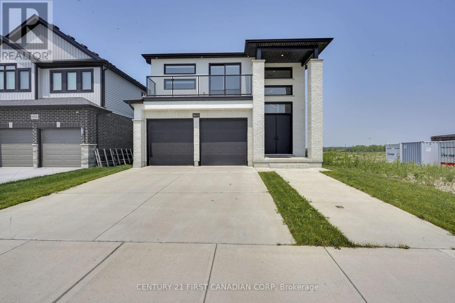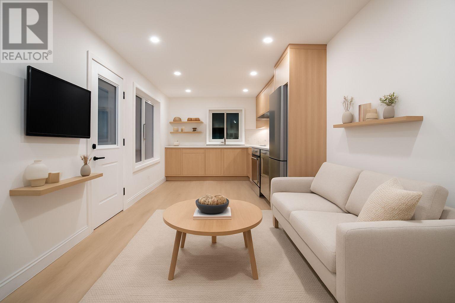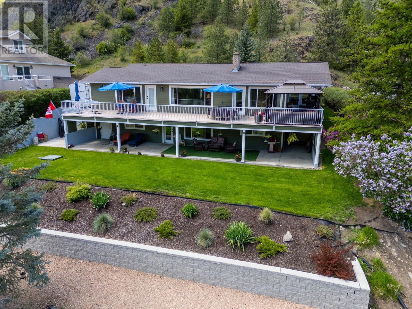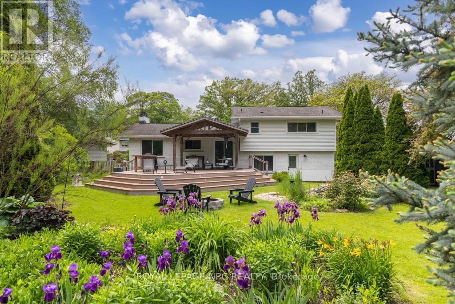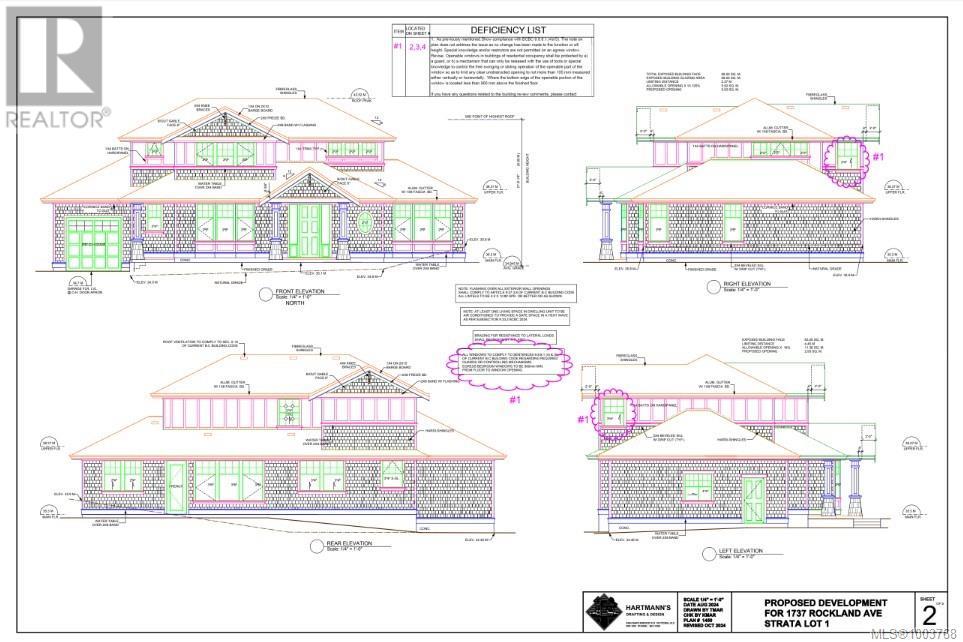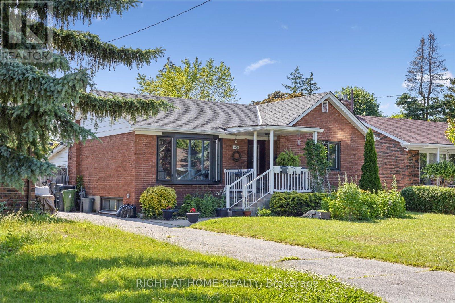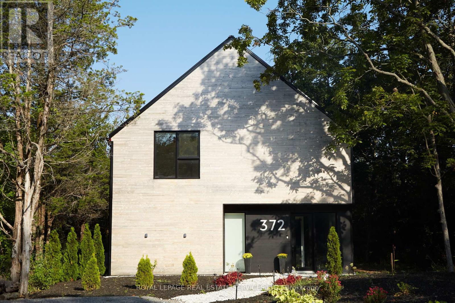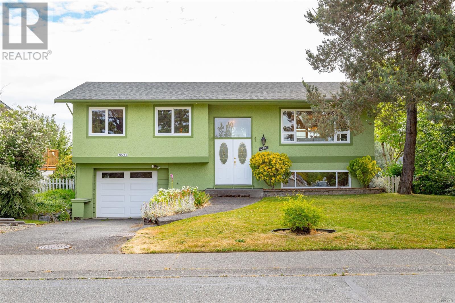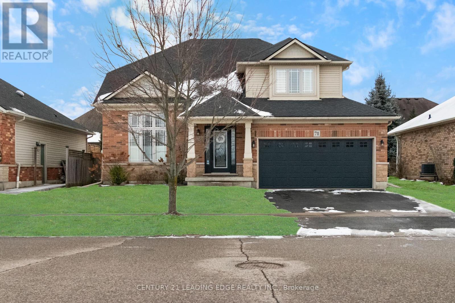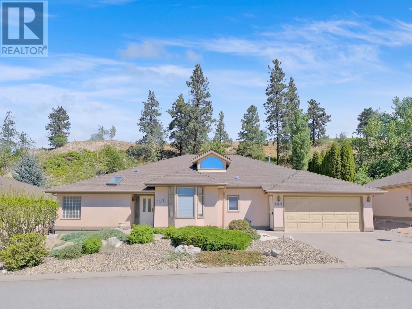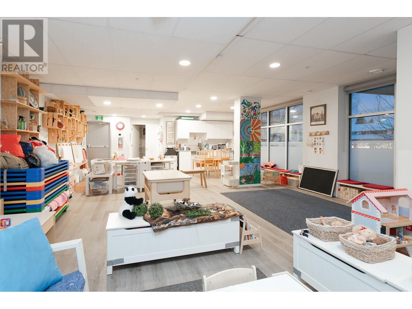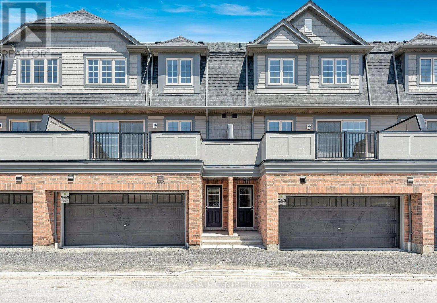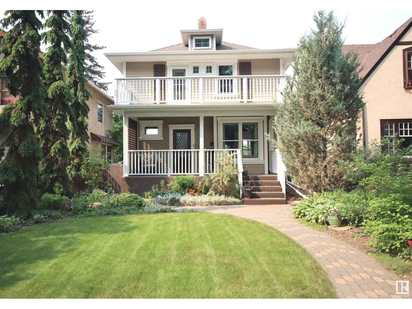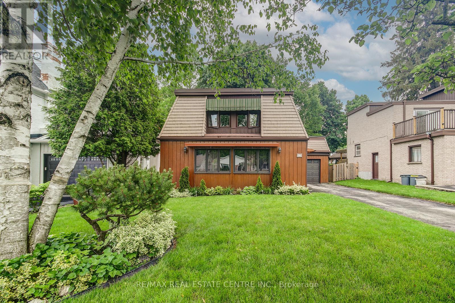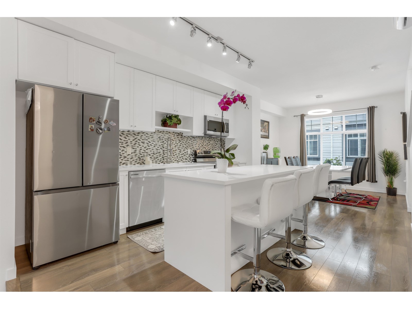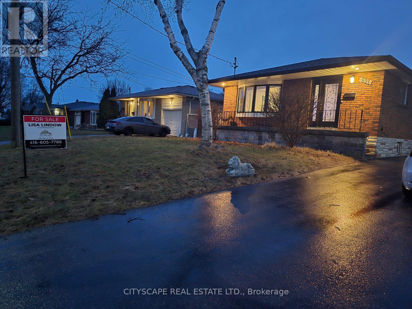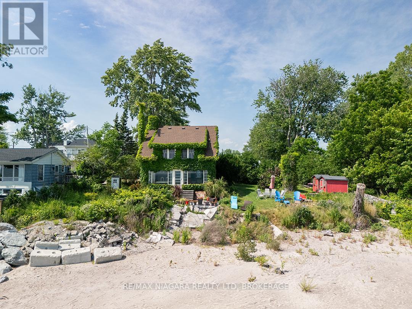3004 680 Quayside Drive
New Westminster, British Columbia
Welcome home to this gorgeous corner 2 bed 2 bath home at Pier West views of City, Fraser Riverfront, Queen's Park, North Shore Mountains and SFU in the distance. Join an exclusive community that will enjoy this Bosa building for years to come. Beautiful kitchen and baths, featuring quartz countertops, Bosch appliance pkg. The primary bedroom features walk-in closet and ensuite with double sinks and large shower, second bath has soaker tub. Host intimate dinners and fantastic events, work out with a neighbourhood stroll through the 11-acre park connected to the new waterfront boardwalk. Stay in and enjoy your private health club. Your future home includes 24-hour concierge, fully equipped Gym, Clubhouse with a Private Dining Room, Outdoor Social Lounge, Sauna & Steam room! Parking and storage locker included. Public Transit, major HWY´s and fast access to all shopping and services make this the most central of lower mainland locations. A pleasure to show! Call your agent today! (id:60626)
Oakwyn Realty Ltd.
50 Boulder Bv
Stony Plain, Alberta
HIGHWAY FRONTAGE!!! 215' of highway frontage on this Business Industrial lot in Stony Plain. Highway 16A sees over 24,000 vehicles per day!. This 1.13 acre lot is fully fenced with a gravel base. 215'x229'. All services at the property line and all off site levies have been paid. Great access to highway 16A and very convenient access to Yellowhead Highway 16 as well. (id:60626)
RE/MAX Real Estate
152 San Pedro Drive
Hamilton, Ontario
Welcome to this spacious multi-level single family home, nestled in the desirable West Mountain "San" neighbourhood. A thoughtfully designed 1994 addition features a luxurious primary suite with a sitting room, ensuite and dedicated office, ideal for comfort and productivity. The main floor, 2nd floor and 3rd floor showcases warm hardwood flooring, while recent roof shingles (2025) come with a transferable warranty for added value. Step outside to enjoy a beautifully landscaped, fully fenced private backyard, perfect for relaxing or entertaining. Conveniently located near the Ancaster Meadowlands, with easy access to Highway 403 and the Linc, this home offers the perfect blend of space, style and location. Don't hesitate to view. (id:60626)
Royal LePage State Realty
152 San Pedro Drive
Hamilton, Ontario
Welcome to this spacious multi-level single family home, nestled in the desirable West Mountain San neighbourhood. A thoughtfully designed 1994 addition features a luxurious primary suite with a sitting room, ensuite and dedicated office, ideal for comfort and productivity. The main floor, 2nd floor and 3rd floor showcases warm hardwood flooring, while recent roof shingles (2025) come with a transferable warranty for added value. Step outside to enjoy a beautifully landscaped, fully fenced private backyard, perfect for relaxing or entertaining. Conveniently located near the Ancaster Meadowlands, with easy access to Highway 403 and the Linc, this home offers the perfect blend of space, style and location. Don't hesitate to view. (id:60626)
Royal LePage State Realty Inc.
212 1238 Seymour Street
Vancouver, British Columbia
2 level loft. Features quality kitchen cabinetry, stainless steel appliances ( new fridge), newer washer and dryer, custom island with cabinets on both sides & wine display in dining. The suite features TWO bathrooms, including an ensuite with a floating sink and soaker tub, plus ample in-suite storage and a huge dressing room with plenty of custom built in closet space. Details throughout include elegant doors, mouldings, designer lighting, stylish tiling, and a frameless glass staircase and railings. A sunny southeast exposure gives the space good natural light, all on the QUIET SIDE of the building. Well-managed with great amenities, including a fitness room and expansive rooftop patios. 1 parking included. Beautiful suite. (id:60626)
Macdonald Realty
151 Antler Court
Mississippi Mills, Ontario
Welcome to 151 Antler Court, a beautifully appointed Phoenix Platina model offering over 3,500 sq ft of living space (excluding the basement) on a generous corner lot in a prestigious estate community. This highly sought-after floor plan offers both space and function, featuring a welcoming front-facing office, formal living and dining areas, and a large open-concept kitchen that serves as the heart of the home. The kitchen includes a central island, granite countertops, pots and pans drawers, abundant cabinetry, and a sunny eat-in area overlooking the expansive family room. The family room is filled with natural light thanks to oversized windows and is anchored by a cozy gas fireplaceperfect for relaxing or entertaining. A main-floor laundry room adds convenience and functionality. Upstairs, you will find 4 exceptionally spacious bedrooms and 2nd office nook ideal for homework, reading, or creative work. The primary suite includes a private sitting area, two walk-in closets, and a luxurious en-suite with a double vanity, glass shower, soaker tub, and dedicated makeup space. Two additional bedrooms are connected by a Jack & Jill bathroom with double sinks and a separate toilet and shower/bath area, while the 4th bedroom serves as a second primary suite with its own private en-suite ideal for guests, teens, or extended family. The lower level is ready for your finishing touch with large expanded windows and a bathroom rough-in already in place. Located in a warm, family-friendly neighbourhood near the Ottawa Valley Recreational Trail, this home offers both luxury and lifestyle for your next chapter. (id:60626)
Fidacity Realty
490 Seaford Road
Kelowna, British Columbia
Welcome to your dream home nestled in the heart of scenic beauty and convenience! Captivating curb appeal and meticulously crafted landscaping that greets you at first sight. Lush greenery and vibrant blooms frame the entrance, setting the tone for the serenity and charm that await within. Walk-out ranger that seamlessly blends indoor and outdoor spaces. Imagine leisurely strolls through your private sanctuary or hosting gatherings under the open sky, all within the comfort of your own home. This residence presents endless possibilities with its rental suite potential, providing a flexible living arrangement for guests, extended family, or additional income. Whether you envision a cozy retreat for loved ones or a lucrative investment opportunity, this feature ensures versatility to suit your lifestyle needs. Embrace the endless days of relaxation, entertain guests al fresco amidst the tranquil ambiance or bask in the sun while enjoying panoramic views of the surrounding mountains and city skyline. Elevate your lifestyle and create unforgettable memories. Don't miss the opportunity to make this extraordinary residence your own. (id:60626)
Royal LePage Kelowna
3890 200 Street
Langley, British Columbia
Best value in the area. Minimal road noise. Big lot. Serious potential. This is your opportunity to get into Brookswood at an unbeatable price. Sitting on a large 9,337 sq. ft. lot, this 3-bedroom, 1-bathroom rancher offers endless potential-renovate, expand, or rent it out as a smart long-term investment. Inside, enjoy a surprisingly quiet retreat thanks to the home's setback from the road. You'll also appreciate the A/C, tankless hot water, high-efficiency gas furnace, vinyl windows, and brand new quartz kitchen counters. Entertain year-round with a fully covered patio and deck, and take advantage of approved plans for a 400+ sq. ft. addition. Plenty of RV parking and close to everything: schools (including French Immersion), transit, and shops. Sewer line right on 200th. (id:60626)
RE/MAX Treeland Realty
20 Lakes Close
Lacombe, Alberta
WELCOME TO THE LAKES! Lacombe's PREMIER LOCATION! This home is a SHOW STOPPER! You'll immediately notice the quality of this 1655 sq. ft. walk-out bungalow with attached triple car garage in one of Lacombe's most desirable neighbourhoods. This home was built with the utmost thought for beauty and function. The exterior is a warm stucco finish with craftsman style front door. The warm entrance greets you with the gorgeous hand scraped hardwood floors and architectural features. This home has numerous windows, upstairs and downstairs, open to the view to the back yard trees and view of Lake Anne. You really don't feel like you're in town. The living room is comfortable and features built in bookshelves and gas fireplace. The kitchen has warm cabinetry, granite countertops, and large island. Enjoy the view from the upper patio - complete with Duradeck finish. The dining area is perfect for entertaining large groups or family gatherings. The spacious walk-out basement has large windows and doors to the exterior patio. There's a large family room for relaxing, plus a games room area with wet bar for your enjoyment. The home stays cool in the summer with central air conditioning and warm in the winter with in-floor heat (lower level) and two fireplaces. The heated triple car garage has extensive storage and work space, plus a sink with hot/cold taps. The yard has been professionally landscaped and is absolutely beautiful. It's low maintenance for care and has underground sprinklers. This is a quiet neighbourhood, nestled between Lake Anne, Cranna and Elizabeth Lakes, close to walking paths, schools, and parks. (id:60626)
Royal LePage Lifestyles Realty
21 Irwin Avenue
Aurora, Ontario
Fabulous Renovated Century Home in the Heart of the Aurora Village. High Ceilings, Oversized Kitchen for the Gourmet, Living/Dining area flooded with Natural Light & Open Concept, Convenient Walk Out to Private Fully Fenced Yard from the Home Office or 3rd Bedroom on the Main floor. Large Garage/Workshop for the Hobbyist & Parking for 6+ Vehicles on the double driveway. Walk to Summerhill Market, Fleury Park for Tennis, Bus & Go Train, Local Shops/Restaurants, Great Community to Live/work/play, Fantastic Home for First time buyers w/No Condo Fees! (id:60626)
RE/MAX Hallmark York Group Realty Ltd.
1075 4th Avenue W
Owen Sound, Ontario
Home is not just a place, it's a feeling, a legacy. This 1929 stone residence embodies both in every detail. Meticulously cared for with perfectionist precision, it offers peace of mind and turnkey readiness for its next proud owner. After eight years of thoughtful renovations and maintenance, this historic home harmoniously blends timeless charm with modern comforts. The latest highlight is the brand-new kitchen, completed in June 2025, is the cherry on top. Featuring four bedrooms, two full bathrooms, original hardwood floors, exposed stone, preserved trim, and doors, this home beautifully celebrates its heritage while embracing luxury living. Step outside to beautifully landscaped yard and a detached garage, completing the picture of a truly exceptional property. The new stewards of this home will benefit from, 2017 Gas Boiler, 2018 attic insulation, new attic and basement windows, garage, in floor heating in kitchen, water pipe from city connection to house, 2019 Concrete driveway, basement waterproofing (including weeping tiles and sump pump), Terrace and Patio stones, 2020 Main house windows, Main and second floor bathrooms , 2021 sewage pipe from house to city connection, in floor heat in main floor bath and bedroom, Soffit and Eves, Kitchen windows and storm doors (side and rear). 2022, Hot water tank (electric), Roof, 2023, Wood fencing (partial yard), Washer and Dryer, 2024, Masonry pointing on east and north walls, heat pump in main bedroom, 2025 New hydro stack, electrical panel (pony), BRAND NEW KITCHEN including electrical, spray foam insulation, appliances, cabinets, counters, flooring, drywall and kitchen heat pump. Experience the legacy, schedule your private tour today and make this stunning home yours (id:60626)
RE/MAX Grey Bruce Realty Inc.
18 Marshall Avenue
North Dumfries, Ontario
Welcome to this beautifully maintained bungalow offering comfort, space, and exceptional potential in one of Waterloo Region most convenient locations. This home provides generous living space (almost 2400 sq ft on both floors) and plenty of flexibility for your needs. Set on a large 100 ft x 150 ft lot, the property offers room to growperfect for future additions or outdoor entertaining. Upstairs, the home features 3 bright bedrooms and a spacious 5-piece bathroom upstairs. The inviting kitchen boasts granite countertops and stainless steel appliances, making it ideal for family cooking or entertaining guests. Downstairs, youll find a cozy basement with a wood-burning fireplace, a full 3-piece bathroom, and a separate entrance, making it easy to convert into an in-law suite or income-generating apartment. Enjoy your morning coffee or evening relaxation on the charming back porch, complete with a swing and fully covered roof. Located just 5 minutes from Kitchener with easy access to HWY 401, this home offers both tranquility and convenience. If you are looking for the perfect family home or you are an investor, this property will not disappoint you. (id:60626)
Red And White Realty Inc.
1137 Mcleod Road
Beaver Falls, British Columbia
Discover your dream retreat on this expansive 10-acre parcel of usable, agricultural land, just minutes from the town center. This remarkable property boasts a beautifully designed 4,000 square-foot home featuring 4 bedrooms and 4 bathrooms, offering an ideal blend of comfort, functionality, and natural beauty. Offering an open and inviting layout with ample natural light, perfect for both entertaining and everyday living. With 4 generous bedrooms and 4 full bathrooms, there’s plenty of space for family and guests. The basement level offers an excellent potential for in-law suite with a separate living space, complete with a bathroom, providing privacy and convenience for extended family or guests. Enjoy stunning vistas from nearly every area of the home, where you can take in the natural beauty surrounding you. Whether it’s sunrise or sunset, the views are sure to impress. Featuring fertile, usable land with creeks running through, perfect for gardening, farming, or simply enjoying the tranquility of nature. This home is move-in ready, with all major mechanical systems updated within the last 10 years, including a roof replaced in 2015, new hot water tanks, a central vacuum system, newer kitchen appliances, and updated well piping with a UV filtration system. This incredible property is a rare find, combining luxury, functionality, and breathtaking surroundings. Schedule a viewing today to experience all that this stunning 10-acre parcel has to offer! (id:60626)
RE/MAX All Pro Realty
2806 24 Street Nw
Calgary, Alberta
OPEN HOUSE ON SUNDAY, JULY 20th, 1 to 3 p.m. Spacious, Stylish & Perfectly Located – Banff Trail Gem!Step into a home that truly has it all—starting with a massive basement featuring soaring ceilings and a sleek wet bar, ideal for creating the ultimate family room, home theatre, or games retreat.Outside, enjoy the convenience of a detached double garage, while inside, the heart of the home is the chef-inspired kitchen, beautifully positioned at the center of the open-concept main floor—a perfect blend of function and flow, flooded with natural light.This home even features a formal great room, adding yet another elegant space to entertain or unwind.The primary suite is generously oversized, easily accommodating any bedroom furniture with room to spare. It boasts a spacious walk-in closet and a luxurious ensuite with a jetted tub, standalone shower, and dual vanities with individual mirrors—because his and hers shouldn’t have to share!Down the hall, you’ll find a large laundry room, a second oversized bathroom, and two additional bedrooms that rival most primary suites in size.All of this sits on a beautifully landscaped corner lot in a mature, tree-lined inner-city neighborhood, just minutes from U of C, grade schools, Downtown Calgary, shopping, dining, and transit. There is something to say about space and plenty of it.... Come see what we are talking about (id:60626)
Stonemere Real Estate Solutions
11 Tullamore Road
Brampton, Ontario
Welcome Home to 11 Tullamore Road! This Beautiful, Bright & Sun Filled Home Offers 4 Large Bedrooms, Open Concept On Main Floor w/ Walk Out to Yard. Large Kitchen w/ Quartz Counters, White Cabinets & New S/S Appliances & Separate Entrance w/ Finished Basement & Wet bar + 3 Bathrooms. Hardwood Floors Throughout. Perfect For Entertaining or A Place To Call Home! Close To Hwy 410, 401 & 407, Schools, Parks & Shopping. Furnace Dec 2023. Roof 2022. AC June 2024. No Disappointments! (id:60626)
Exp Realty
61 Husband Drive
Toronto, Ontario
Make A Smart Move To 61 Husband Drive! A Well Kept And Updated Home Offering Space, Comfort, And Versatility In The Heart Of Humber Summit. This Raised Bungalow Features A Bright In-Law Suite With A Separate Entrance, Full Kitchen, Large Bedroom, Eat-In Dining, And Ensuite Laundry. Perfect For Extended Family Or Potential Rental Income.The Main Floor Offers Spacious Living And Dining Areas With Plenty Of Natural Light And Thoughtful Updates Throughout. Step Into A Private Backyard On A 145-Foot Deep Lot! Featuring A Hot Tub And Plenty Of Room For Gardening, Entertaining, Or Play. Enjoy An Attached Garage Plus Driveway For Ample Parking. Located On A Quiet, Family-Friendly Street Close To Schools, Parks, Trails, Transit, Shopping, And Major Highways. This Property Offers Convenience And Flexibility For A Variety Of Lifestyles. 61 Husband Drive Is A Solid Choice For Families, Investors, Or Anyone Looking For A Turnkey Home With Room To Grow. (id:60626)
RE/MAX West Realty Inc.
53 Ferguson Street
Toronto, Ontario
Open House April 26 and April 27 between 2-4 PM.Absolutely Georgeous! Immaculate Quality Built Mattamy. 1490 Sq Ft Freehold Townhome. Features Spacious Open Concept Living/Dining, Picture Windows & Pot Lights, Family Size Eat-In Kitchen, S/S Appliances, Ceramic Floors, Backsplash, 3 Bdrms, 3 Modern Baths, Hardwood Floors Throughout, Solid Oak Staircase, Mstr Bdrm Has 4-Pc Ensuite & Walk-In Closet. Direct Access From Garage, Pvt Fenced Yard, 5 Mins To Warden Subway, Shops, Schools, Dvp & 401 (id:60626)
Proedge Realty Inc.
860 Kleinburg Drive
London North, Ontario
Welcome to this beautifully crafted 2 storey home in the highly sought-after neighbourhood of Uplands North. From the moment you step inside , you are greeted by a striking 17-foot foyer and 9-foot ceilings throughout, creating a sense of space and grandeur. An open-concept layout, floor-to-ceiling windows, and oversized patio doors fill the home with natural light, offering a bright and airy ambiance. The main floor is ideal for both everyday living and entertaining, seamlessly connecting the kitchen, dining, and living areas. Features include 4 bedrooms, and 3 bathrooms and convenient main floor laundry room. Upstairs, find 4 salacious bedrooms, including a luxurious primary suite featuring a walk-in closet and a spa-like 5-piece ensuite. One of the secondary bedrooms includes private access to a balcony-perfect for enjoying your morning coffee or unwinding under the evening sky. The fully insulated lower level offers limitless potential. With three egress windows, a cold room, and a rough-in bath, its a blank canvas ready for your personal touch-whether that's an in-law suite, media room, or home gym. Located minutes from Western, University Hospital and great schools, this home offers both luxury and convenience in a prime location. Don't miss your opportunity to make this exceptional property your next home. (id:60626)
Century 21 First Canadian Corp
L1 4064 Pender Street
Burnaby, British Columbia
Experience luxury living in this residence, crafted by a magazine-featured builder for homes in Burnaby & Vancouver. Showcasing a rare Japandi aesthetic-seamlessly blends Japanese minimalism with Scandinavian warmth, highlighted by Italian travertine, Bosch appliances & designer fixtures throughout. Enjoy year round comfort with heat pump heating & cooling. This 3 bedroom laneway home includes in-suite laundry, EV charging, oversized windows & luxury finishes with no strata-fee and No GST for first-time home buyers. Steps from local shops, cafes, & transit, this is an exclusive opportunity in one of Burnaby´s most walkable neighbourhoods. MAIN HOUSE SOLD SEPARATELY, see MLS R3005436 (id:60626)
Exp Realty
119 St Andrews Drive
Kaleden, British Columbia
Unlimited Golf & a Move-In Ready Home – St. Andrews by the Lake Live the golf lifestyle year-round in this fully updated, move-in ready home, ideally located in the picturesque community of St. Andrews by the Lake—where unlimited golf is included with ownership. This residence has been meticulously renovated from top to bottom, blending timeless Arts and Crafts design with modern efficiency. The kitchen showcases premium Bosch stainless steel appliances, custom millwork, and elegant finishes. Durable Hardie board siding, updated plumbing, electrical, a high-efficiency heat pump, furnace, and hot water tank ensure lasting peace of mind and low-maintenance living. Step onto the expansive 900 sq. ft. deck and take in panoramic views of the golf course and surrounding mountains—perfect for entertaining or relaxing in the Okanagan sun. Ownership at St. Andrews by the Lake includes unlimited complimentary golf for you and your family at the exclusive 9-hole course. Beyond the greens, enjoy a resort-inspired lifestyle with tennis and pickleball courts, a sparkling outdoor pool, clubhouse with library and fire pit, a delightful on-site restaurant, and four guest suites for visiting friends and family. Whether you're downsizing, retiring, or simply seeking a lifestyle of leisure and natural beauty, this is an exceptional opportunity to call St. Andrews home. (id:60626)
Sotheby's International Realty Canada
26 Bonnyview Drive
Toronto, Ontario
Nestled along the serene Mimico Creek and adjacent to Jeff Healey Park, this charming detached stone bungalow sits on a spacious 50 ft x 150 ft lot. The main floor features two bedrooms, with the living room thoughtfully converted into a third bedroom, while the fully finished basement boasts three bedrooms and two bathrooms. Currently 4 bedrooms are tenanted, this property presents a fantastic investment opportunity. Conveniently located, it offers excellent public transit access and proximity to major highways, as well as top-rated schools including Park Lawn Junior Middle School and Karen Kain School for the Arts just a 10-minute walk away! Recent upgrades include a newer furnace, air conditioning, and roof. This is a rare find in an unbeatable location! Property sold in "As is " where is Basis (id:60626)
Real Estate Advisors Inc.
25 Victor Boulevard
St. Catharines, Ontario
Some homes invite you in. This one invites you to stay. 25 Victor Boulevard is a beautifully maintained side split designed for real life lived well. Step through the double doors and into a layout that unfolds naturally. The entry-level features a family room, 2-piece bath, and access to the yard. Up one level, a large front window fills the living room with natural light, and the fireplace anchors the space with character and calm. The dining room connects seamlessly to the kitchen, a true standout. Outfitted with Café and Miele appliances, a reverse osmosis water filter, ample cabinetry, and a pantry with sliding organizers, this space calls to anyone who loves to cook or host. From here, sliding doors open to the deck, making it easy to serve and gather from inside to out. Upstairs, the primary bedroom offers a walk-in closet with built-ins, and there's a second bedroom along with a spa-like bath with heated floors, a jacuzzi tub, a large vanity, and an enclosed shower with bench seating. The lower level adds flexibility with a bedroom, a three-piece bath, and a laundry room. But the real showstopper? The backyard is an extraordinary retreat with trees that offer privacy in every season and a distinctly peaceful, cottage-like feel. A large deck spans the back of the home and leads to multiple outdoor spaces: a pergola, a gazebo, a fire pit, a pond, and green space to stretch out or gather. Whether you're planning quiet mornings, lively evenings around the fire, or dinners under the lights, this yard adapts to every kind of day. With an irrigation system, shed, and full fence, this backyard delivers ease, freedom, and a chance to live fully in the moment. Minutes from Brock, the Pen Centre, parks, trails, and the highway, you're close to everything you could need. Some homes are built to impress. Others, like this one, are built to embrace. And once you've experienced the way it lives, it's hard to imagine anything else. (id:60626)
Royal LePage NRC Realty
1739 Rockland Ave
Victoria, British Columbia
Rare Rockland offering on a Samuel McClure legacy property-Welcome to 1739 Rockland, an extraordinary opportunity to build your dream home in one of Victoria’s most iconic, prestigious & culturally rich neighbourhoods. Ideal for discerning buyers & downsizers, it blends historic charm, walkability & modern luxury. The original estate was thoughtfully divided into two brand new building lots—a rare chance to build new in the heart of Rockland. Perfect location surrounded by celebrated landmarks: the Lieutenant Governor’s residence, Craigdarroch Castle & the Art Gallery. Sale includes custom building plans by Hartmann’s Drafting & Design w/ finishings by award-winning Danisha Drury Design. (Or buyer can use their own plans) This home emphasizes main-level living, with spacious primary suite on main & additional bedrooms upstairs. Each lot is fully serviced w/ gas, water, hydro, storm & sewer and is ready for a builder of your choice. (id:60626)
Coldwell Banker Oceanside Real Estate
7737 Mount Carmel Boulevard
Niagara Falls, Ontario
Situated in the heart of Mount Carmel, this custom-built, solid-brick backsplit offers an impressive amount of living space in one of Niagara Falls' most desirable neighborhoods. Pride of ownership is evident throughout this meticulously maintained home, from the all-brick exterior to the expansive interior layout. With a carpet-free design, ceramic tiles, and solid wood doors and floors, no detail was overlooked in its construction. The main floor features a traditional living and dining room with California shutters, and a spacious eat-in kitchen equipped with a movable island, offering ample counter and storage spaceideal for hosting large family gatherings on any occasion. Upstairs, the upper level provides three bedrooms, including a spacious primary bedroom with a large closets and ensuite privilege to a generous bathroom with a built-in shower. Every backsplit comes with a bonus lower-level rec room, and this one offers laminate floors, a cozy gas fireplace, space for an office or work area, and a second eat-in kitchen with a walk-out and bathroom, making it the perfect setup for an in-law suite. Additionally, the fourth-level basement offers even more storage possibilities or the opportunity to add your personal finishing touches. This level also includes a laundry area and two cold cellars, providing excellent utility and convenience. The outdoor space is equally appealing, featuring a concrete patio ideal for summer evenings and a three-season sunroom adjacent to the kitchen. This sunroom was thoughtfully designed with a large range hood and a built-in gas barbecue, perfect for entertaining. Completing this exceptional home is an expansive two-car garage, tailored for both practical use and hobbyists. It offers ample room for a workshop and is sure to appeal to car enthusiasts. This is a rare opportunity to own a home in one of Niagara's most sought-after neighborhoods. Don't miss your chance to experience the best of Mount Carmel living! (id:60626)
Exp Realty
46 Ivorwood Crescent
Toronto, Ontario
Opportunity knocks. Welcome to 46 Ivorwoood Cres. Ideal income/investment property. Great for first time buyers. Open concept main floor with hardwood floors, pot lights & bay window. L shaped Living room & dining room. Updated doors and trim. Kitchen features porcelain flooring, pantry & 4 appliances. 3 bedrooms with hardwood, windows & closets. Linen closet. Spacious In-law suite with separate entrance. Open concept lower level. Pot lights, windows, pantry, backsplash & newer vinyl plank flooring. Seperate bedroom has viny plank flooring, window large & wall to wall closet. Separate back entrance through the large 3 seasons enclosed patio/sunroom. Fenced, landscaped yard with large shed. Quiet mature area. Sought after neighbourhood. Close to all amenities. Public transit, schools, churches, shopping & community centre. Lots of closets & storage. Large laundry room with cabinets. Storage room. Covered front porch. New R60 Insulation in 2025. Newer Navian gas combo boiler for heat & hot water in 2021. Shingles in 2017. (id:60626)
Right At Home Realty
372 Prinyers Cove Crescent
Prince Edward County, Ontario
Welcome Home! This scandinavian inspired gem is over 2000 sqft on two floors with 3 bed and 2 bath. This is a show off home of contemporary design in touch with nature. Bathed in light, energy efficient and a low environmental footprint. The thoughtfully designed kitchen offers a huge pantry. The open plan main floor includes a large sitting area and dinning with a walkout to a wooden deck perfect for sunsets or gather at the fire pit for entertaining, The soaring ceilings and wealth of windows bring a sense of calm. Walk up the stair case and you can take in the view through the enormous window overlooking the forest like backyard. The main floor is poured concrete and the top floor is wide plank hickory flooring. This is a unique opportunity to own a stylish new build on a treeful lot in an distinctive community close to everything PEC has to offer; Wapoos, Cressy, Lake on the Mountain and nature trails. The WOW factor starts when you drive up to this stunning home. A must see. **EXTRAS** Eco-Habitat S1600 designed by architect Para-Sol. Radiant heated floors. Exterior -west coast cedar. steel roof, drilled well, chemical injection backwash system, triple pain windows, HRV heat recovery, reverse osmosis water, Starlink WIFI (id:60626)
Royal LePage Real Estate Services Ltd.
802080 Grey Road 40
Chatsworth, Ontario
Over $200,000 in upgrades (+ labour), a winding driveway, lined with mature evergreens, leads to this private 4 bed, 2 bath log home set on a private 2-acre heavenly paradise, complete with a 30’ x 40’ workshop and a 24’ x 30’ garage. The 3,000 sq ft log home offers 3 levels of warm, inviting living space. Every detail has been enhanced, from in-floor heating on the main and lower levels to fresh paint, new lighting, and updated bathrooms. The kitchen has stainless steel appliances, an island ideal for casual meals, and a combined pantry/laundry room for added functionality. The dining area leads out to the backyard, where a covered patio offers the perfect place to relax and watch sunsets. The main floor has a comfortable bedroom and a 3-piece bath. Upstairs, an open loft provides endless possibilities, perfect for another bedroom, den, or home office. The primary bedroom features vaulted ceilings, scenic views, and a walk-in closet. A 4-piece bath with a jacuzzi tub and separate shower completes the upper level. The fully finished basement has a large rec room, another bedroom, in-floor heating and a wood stove. Whether used as a home theatre, gym, playroom, or additional living space, the lower level is ready to adapt to any need. Outdoors, the 30’ x 40’ workshop is finished with pine shiplap, a 10’ x 9’ roll-up door, and a ceiling-mounted forced air gas furnace. The 24’ x 30’ 2 car garage includes a wood stove and ample space for cars, and toys. A 24’ x 14’ lean-to adds even more room for storage. Enjoy your private paradise adorned with apple trees, grapevines, landscaped gardens, an 8'x8 garden shed, a play structure, horseshoe pit, and a farm-style rail fence with birdhouses. Infrastructure is solid, with 200-amp service to the home and 100 amps each to the garage and workshop. The wiring to a separate panel is already installed and ready for a backup generator system to be connected. All garage doors feature automatic openers for ease and convenience. (id:60626)
Keller Williams Innovation Realty
1830 Riverside Avenue
Kelowna, British Columbia
Nestled in a quiet pocket just off the coveted Abbott Street, this well-maintained home is located in one of Kelowna’s most desirable and walkable neighborhoods. Set just steps from the lake, downtown core, parks, beaches, shopping, restaurants, transit, and hiking trails, this property offers unmatched access to the best the city has to offer. Positioned on a flat, semi-private lot with green space, and zoned for multi-dwelling use, this property presents a rare opportunity for investors, developers, or buyers seeking a prime holding property. Whether you're looking to build now, rent and hold, or plan for future development, the flexibility here is unmatched. While the true value lies in the land and its potential, the home itself is nothing to overlook. Warm, cozy, and full of character, it features 2 bedrooms and 1 bathroom, large windows that bring in natural light, and even glimpses of the lake. The layout is functional and inviting, offering comfortable living now or solid rental potential. A detached garage adds additional storage and utility. Plus, the plumbing, heating & electrical systems have all been updated, adding peace of mind, making it move-in or rent-out ready. This property truly has to be seen to appreciate the location, the beautifully landscaped setting, and the overall sense of space it offers. Whether you're looking for a place to live, hold, rent or redevelop, it’s a rare opportunity in one of Kelowna’s most cherished neighborhoods. (id:60626)
Coldwell Banker Executives Realty
Pt Lt 7 Fernbank Road
Ottawa, Ontario
Discover the beauty and potential of this expansive 87-acre vacant land currently zoned RU with 1,003 feet of road frontage and 3823 feet deep, perfect to build on. Situated in a prime location, high and dry, partially wooded, the property backs onto the scenic Trans Canada Trail, offering endless possibilities for outdoor recreation and adventure. Walking distance to Stittsville Golf Course and across the street to Westar Farms (Equestrian Center). This property has amazing potential. Don't miss the chance to transform this remarkable land into something extraordinary. Act now to make it yours! Survey on file. (id:60626)
Royal LePage Team Realty
389 King Street E
Gananoque, Ontario
Discover an exceptional opportunity to live, work, and invest in the heart of Gananoque. This iconic Victorian property offers over 4,900 sq. ft. of versatile space on a generous -acre lot, ideally located on high-visibility King Street just minutes from the 401 corridor between Toronto and Ottawa. Whether you're an entrepreneur, investor, or creative visionary, this landmark building is a rare blend of charm and potential. Zoned for a wide range of commercial uses, its the perfect setting for a gallery, café, studio, boutique office, or heritage inn. Professionals such as designers, therapists, or consultants can enjoy the flexibility of working from home in a uniquely inspiring environment. With ample room for future development, including potential for a multi-family addition at the rear, this property invites imagination. High traffic exposure, timeless architecture, and a location steeped in community make 389 King Street a standout investment for those looking to create something truly special. Make your mark in Gananoquethis is where your next chapter begins. (id:60626)
Century 21 Heritage Group Ltd.
811 - 115 Mcmahon Drive
Toronto, Ontario
Luxury Condo 3 Bedrooms & 2 Washrooms In Bayview Village. Spacious And Bright, Sw Conner Unit. 1118 Sqft + 245 Sqft (Balcony). Best Layout. 24 Hrs Concierge, Out/Indoor Jacuzzi, Gym, Guest Suites, Party Room, Roof Top. Steps To Subway, Free Shuttle To Go Station, TTC & Shopping Mall, Easy Access To Hwy 401 & 404. Future Community Centre (id:60626)
Century 21 King's Quay Real Estate Inc.
10287 Bowerbank Rd
Sidney, British Columbia
Seize the opportunity to own this impeccably maintained home in a prime Sidney location! Featuring a superb bi-level layout with 3 bedrooms upstairs, updated kitchen with premium appliances. The open plan living/dining area is highlighted by an oversized living room window, cozy fireplace, and hardwood floors. The seamless flow continues with easy access to multi-level decks through a bright southeast-facing sunroom, perfect for summer barbecues and entertaining. Fully fenced backyard, adjacent to Rathdown Park—ideal for pets and children, surrounded by mature, established gardens. The lower level boasts a large family room and plenty of unfinished space ready for additional family use or a secondary suite, complete with 8-foot ceilings. Significant upgrades include newer windows, roof, and a sunroom/deck. With ample parking and a single-car garage, this home is nestled in a family-friendly neighborhood. Enjoy incredible walkability, proximity to all school levels, convenient bus routes, nearby parks, and just short distance to the seaside and downtown Sidney. Don't miss out! (id:60626)
Dfh Real Estate - Sidney
71 Cobblestone Drive
Brant, Ontario
Welcome home to 71 Cobblestone Drive, a stunning 2 story home located in the quaint town of Paris. Located just minutes to highway access, elementary schools, and the downtown core, this gorgeous family home offers a spacious floor plan and finished basement for additional living space. Offering 3 bedrooms, 4 bathrooms and a double car garage, this immaculate gem is perfect for the move-up buyer looking for a great family friendly neighbourhood. The exterior of this home is striking with a double-width driveway and landscaped gardens. The front foyer opens up to showcase cathedral ceilings and oak-engineered hardwood floors that flow throughout the main living space. The great room is the perfect space to entertain your family and friends, with an elegant formal dining room just steps away to celebrate your family's special occasions. Look at this kitchen, its amazing! The modern, white, shaker style cabinetry offers crown molding and soft close drawers with upgraded hardware. The marble backsplash and countertops are exactly what prospective buyers are looking for. A generous size dinette space is perfect to enjoy a "quick breakfast" or less formal meals. A large laundry with storage and garage access plus a powder room complete the main level. Patio doors lead you out to a large deck with a pergola and your fully fenced yard. A small patio area is also great for enjoying the sun during warm summer months, with a large shed for storage. Make your way back inside to the second floor where you will find a large primary bedroom with walk-in closet and ensuite bathroom including a soaker tub and stand alone shower. Two additional bedrooms and a full bathroom complete the upper level. If more space is what you need then this home is for you! The basement reveals a large recreation area with bonus space that can be used as a den, office, or play area. With lots of space to spare, and a third full bathroom, this home has it all! (id:60626)
Century 21 Leading Edge Realty Inc.
102 Forestbrook Place Unit# 207
Penticton, British Columbia
Welcome to Brookside Estates—a rarely available and highly sought-after gated community, peacefully tucked away in a natural setting yet just minutes from all of Penticton’s amenities. This well-maintained home is one of the largest in the development, offering 2,180 sq. ft. of thoughtfully designed living space. The main level features a spacious primary bedroom suite with two walk-in closets and a 4-piece ensuite. A unique kitchen and family room are wrapped in large windows, drawing in natural light and offering tranquil views of the beautifully landscaped backyard. The main floor also includes a generous living and dining area, a large laundry room, and a welcoming foyer. Step outside to a private outdoor oasis with a lush garden and a large, covered concrete patio—perfect for relaxing or entertaining. What sets this home apart in the subdivision is the additional upper level, featuring two bedrooms and a 4-piece bathroom—ideal for guests, extended family, or flexible use as hobby or entertainment rooms. Additional highlights include a double garage, no age restrictions, and a pet-friendly environment. Don’t miss this rare opportunity to live in one of the South Okanagan’s finest gated communities. (id:60626)
RE/MAX Penticton Realty
146 Magnolia Way Se
Calgary, Alberta
**A BRANDED VIRTUAL TOUR LINK ALSO HAS MORE DETAILS FOR YO ! Over 3,100 livable square feet in this 7 BDRM + 4 FULL Bath home with LEGAL BASEMENT SUITE + Separate Entrance, and Central A/C in the gorgeous Lake Community of Mahogany! Say hello to Main Floor features like 9’ ceilings, beautiful, open-concept Kitchen with large island, Quartz countertops, full-height custom cabinetry, GAS stove and stainless steel appliances and lavish tile backsplash. There's also a VERY large walk-in pantry with plenty of storage options, a FULL Bathroom and a Bedroom, along with a large Living Room with electric fireplace, room to mount your flatscreen TV and large Dining Room as well. Upstairs, you’ll find a large central Family/Bonus room ideal for relaxing with the family, Primary Bedroom with walk-in closet and lavish 5-pc Ensuite Bath with tiled soaker tub, separate shower and dual vanities. Three more additional bedrooms, another Full Bathroom, and walk-in Laundry Room, with additional storage, round out the Upper Level. The fully-finished Lower includes a LEGAL Basement Suite with a separate exterior entrance, as well as a separate furnace and water heater. There's also another full Kitchen with stainless steel appliances and spacious Living/Dining Room area. There are also 2 Bedrooms, and 4-pc Bath along with an in-suite, stacked, washer and dryer laundry area. The backyard has the deck already built, along with a patio for BBQ season! The separate/private side entrance has paving stones laid down for easier access and maintenance. Enjoy lake access privileges with four-season lake living, and a short walk to recreation areas like tennis courts, splash park, playgrounds, hockey rink, sandy beaches, walking/biking paths and more! Also close to great shopping, schools, The South Health Campus hospital, The Mahogany Beach house and easy access to Stoney Trail and Deerfoot Trail. This is a wonderful home - with possibility of using the Legal Suite as a mortgage helper or for yo ur extended family living needs! (id:60626)
Real Broker
3441 Arbutus Dr S
Cobble Hill, British Columbia
Gorgeous Rancher with Spectacular, Unobstructed Ocean Views. This is a RARE OPPORTUNITY to live on one of the favorite streets in 55+ Arbutus Ridge. Main level living with an efficient 1547sq ft floorplan. The curb appeal of this home is just the beginning. Lovely chef's kitchen with granite counters with sit - up bar, stainless steel appliances, white cabinets with glass inserts, separate kitchen eating area and a gas fireplace. The dining room opens into the living room with gas fireplace and ocean views. Sliders off the living room to private back yard with paved patio and those ocean views! 5'1'' high crawl space for extra storage that spans the home's footprint. This home has a den off the living area, a second bedroom which includes a Murphy bed and shelving. The spacious primary has great windows and blinds, a walk-in closet and large 5 piece ensuite plus heated tile floors. This home is a RARE chance to live in comfort on a level yard and amazing ocean views. (id:60626)
Royal LePage Coast Capital - Westshore
110 12409 Harris Road
Pitt Meadows, British Columbia
Exceptional Opportunity with established Daycare Business (Share Sale). Prime 922 sqft retail unit in a high-visibility location, just steps from downtown Pitt Meadows. This well-maintained space features excellent storefront exposure, 4 dedicated parking stalls, and steady foot traffic - currently operating as a highly rated daycare with a 5-star reputation and strong community presence. Don't miss your chance to own your own space and business in one of Pitt Meadows' most desirable commercial hubs. Contact us today for full details! (id:60626)
Royal LePage Elite West
302 Coronation Road
Whitby, Ontario
Welcome to this beautifully crafted one-year-old townhouse, ideally located in the highly sought-after Williamsburg neighborhood of Whitby. Offering seamless access to Highways 412, 407, and 401, this home delivers the perfect blend of modern comfort and commuter convenience. Spanning over 1,900 square feet, this bright and spacious residence features three generously sized bedrooms and a thoughtfully designed layout that maximizes both functionality and style. The heart of the home is the expansive, upgraded kitchen-an entertainer's dream-complete with a sophisticated coffee bar and ample space for culinary creativity. Natural light fills the home, enhancing its warm and welcoming atmosphere. The double car garage, located at the rear of the property, offers ample parking and storage solutions. Families will appreciate the home's location within the Williamsburg community, renowned for its top-rated schools and family-friendly amenities. Don't miss this exceptional opportunity to own a modern townhouse in one of Whitby's most prestigious and vibrant neighborhoods. (id:60626)
RE/MAX Real Estate Centre Inc.
1508 1455 George Street
White Rock, British Columbia
Spectacular south west ocean view corner unit! Floor-to-ceiling windows with an open-concept living floor plan. Two bedrooms, two bathrooms, and a nook for a home office. Granite countertops, stainless steel Fisher and Paykel appliances. Two balconies. Air conditioning is allowed to be installed with Strata's permission. Option to install EV charging station at your parking stall. Amenities included are a fitness center, clubhouse, and private outside sitting area. Walking distance to shopping, restaurants, transit, and White Rock Beach. (id:60626)
Homelife Benchmark Realty Corp.
10944 89 Av Nw
Edmonton, Alberta
An exceptional residence blending timeless tradition with modern luxury. A/C, double & triple-pane windows, hardwood throughout, remote-controlled blinds & in-floor heating defines some of the home’s uniqueness. The primary suite offers a private balcony with a downtown view, walk-in closet, custom built-in armoire & an ensuite with a large 2-person tiled rain shower. The secondary bedrooms include bespoke storage, private balcony, gas f/p, curated finishes & the 3rd bedroom works great as an office. The spacious formal living room exudes character with an antique mantel, gas fireplace, & built-in book shelves all enhanced with natural light. A chef’s kitchen showcases marble countertops, Fulgor Milano, Miele & Liebherr appliances & custom cabinetry. Lower level has a serene guest retreat & rec room. A heated, oversized garage with19' door & loft for extra storage. The yard has an award-nominated garden with perennials. This is a rare offering for the discerning buyer seeking understated luxury & privacy. (id:60626)
RE/MAX Real Estate
17 Church Street
Halton Hills, Ontario
**SHOWINGS ANYTIME!** Welcome to this charming Mansard style home in the heart of historic downtown Georgetown. Built in nineteen seventy-seven, this home features a distinctive roofline with spacious three bedrooms and two baths.Enjoy a well-maintained lawn, mature landscaping, and a private driveway with a single-car garage for convenience.Located a minutes walk from the downtown Georgetown, shopping, dining, and parks, offering a perfect blend of charm and lifestyle.This rare gem is ready to welcome you. (id:60626)
RE/MAX Real Estate Centre Inc.
324 Porters Lake Station Road
Porters Lake, Nova Scotia
A rare opportunity to invest into a well respected business and location in Porters Lake on Nova Scotia's beautiful Eastern Shore. The sale includes a 3,000 sqft building and 1.98 acres of land. This Chinese restaurant have been serving in Porters Lake, Lawrencetown, and the surrounding areas for over 10 years and loved by locals. There is still great potential to make the restaurant even more successfulyou could add sushi or other Asian cuisine styles to offer more choices to existing customers and attract even more diners. (id:60626)
Sutton Group Professional Realty
389 King Street E
Gananoque, Ontario
Welcome to 389 King Street, a striking Victorian property in the heart of Gananoque that seamlessly combines timeless charm with outstanding residential investment potential. Offering over 4,900 sq. ft. of living space on a large -acre lot, this one-of-a-kind home presents endless opportunities for multi-use living, rental income, or future development. Perfectly positioned along Gananoques main corridor and just off the 401 between Toronto and Ottawa, this centrally located property offers easy access for commuters, weekenders, and tenants alike. Zoned for both commercial and residential use, its ideally suited for a variety of living configurations multi-generational families, income-generating rentals, or even live-in landlords looking to offset costs with secondary units. With its spacious layout, historical character, and progressive zoning, the home invites your vision whether that's restoring its grandeur as a stunning single-family residence, converting it into separate rental units, or adding a secondary dwelling at the rear. Whether you're seeking a place to call home with long-term upside, or a unique income property with history and heart, 389 King Street is a standout investment in one of the regions most beloved communities. (id:60626)
Century 21 Heritage Group Ltd.
51 15778 85 Avenue
Surrey, British Columbia
Like-New Condition! This air-conditioned 4-bedroom, 3.5-bathroom townhouse features a bright, open-concept layout with a modern kitchen, quartz countertops, and stainless steel appliances. A convenient bedroom and full bathroom on the lower level are perfect for guests. Upstairs, you'll find spacious bedrooms, a primary suite with a walk-through closet and ensuite, plus in-unit laundry for added convenience. Ideally located close to shopping, restaurants, recreational facilities, and just a short walk to the upcoming SkyTrain station. If you're looking for comfort, convenience and contemporary design, this is the one! Call now for your private showing. Open house Sunday 2-4PM. (id:60626)
Team 3000 Realty Ltd.
Lot 2 Little River Rd
Comox, British Columbia
LISTED UNDER ASSESSED VALUE! Welcome to your very own piece of paradise in the desirable Little River community of Comox. This pristine 16-acre lot boasts stunning second-growth trees and has a cleared building site ready for you to build your dream home. Privacy and convenience await your ideas, with close proximity to several stunning sandy beaches, the Griffin Pub, the military base, and the airport. The lot is level, with driveway access already in place. It is currently listed under assessed value. (id:60626)
Engel & Volkers Vancouver Island North
891 Curtis Crescent
Cobourg, Ontario
Stop the Search. This Is the One! Nestled in a tranquil neighborhood, this meticulously renovated all-brick bungalow masterfully blends style, comfort, and functionality. Resort-Inspired Backyard oasis featuring an in-ground heated saltwater pool (new liner, 2023), a relaxing hot tub, a cozy firepit, and a fully equipped bar with overhead doors that seamlessly connect indoor and outdoor spaces. Exceptional Exterior Features...The property boasts newer soffits, fascia, contemporary outdoor pot lighting, two spacious sheds for ample storage, and a driveway accommodating up to six vehicles ideal for families and guests. Thoughtfully Designed Interior, enjoy smooth ceilings, modern pot lighting, and a custom Kraft Maid kitchen with solid wood cabinetry and high-end stainless steel appliances. The home has been upgraded to 200 amp service, with each room featuring updated electrical outlets with built-in USB charging ports and strategically placed TV-height receptacles, ensuring a clean, cord-free aesthetic. The main floor offers three generously sized bedrooms and a renovated bathroom with his-and-hers sinks and thoughtful accessibility features. The fully finished lower level, completely renovated to the studs in 2021, includes a separate entrance, a spa-like bathroom with heated floors, a floating tub, and a luxurious marble-and-glass shower. The semi-kitchen/wet bar features butcher block counters and custom built-ins, complemented by two additional bedrooms with egress window, all illuminated by pot lights for a bright, welcoming atmosphere. Whether you're seeking a family home, multi-generational living space, income suite, or entertainer's paradise, this property meets all your needs. It's a true beauty you'll fall in love with at first sight. (id:60626)
Cityscape Real Estate Ltd.
135 Freure Drive
Cambridge, Ontario
Welcome to 135 Freure Drive, a stunning and modern family home in one of Cambridge's sought after neighbourhoods!This beautifully designed property offers an open-concept layout with high ceilings, elegant finishes and abundant natural light.The Kitchen features stainless steel appliances and a large island perfect for entertaining. Enjoy Four generously sized bedrooms including a luxurious primary suite with walk in closet and a 3piece bathroom. The backyard provides ample space for relaxation or outdoor gatherings, backing unto the park. The house is conveniently located near top-rated schools, parks, shopping and major highways, this home is a perfect blend of comfort and convenience. A must see! (id:60626)
RE/MAX Aboutowne Realty Corp.
12851 Old Lakeshore Road E
Wainfleet, Ontario
Long Beach Escape! Lakefront living in Long Beach starts here. Set on a rare double lot measuring 104.25' x 110', this two-storey, year round home offers direct access to one of the most sought-after sandy beaches along the shores of Lake Erie. Tucked away at the very end of a quiet, dead-end road, the property is nicely treed, shaded, and private, with two storage sheds. Inside, the main floor features bright principal rooms including a spacious living room that opens into a sun-filled sitting area with wall-to-wall windows and stunning views of the water. Upstairs are three generous bedrooms with ample closet space, along with 1.5 bathrooms - including a 2 piece ensuite off the primary bedroom which has stunning lakefront views. The full, high basement with a walk-out offers great storage or additional potential. Updated furnace (2019) and roof (2017). A large grassy yard on the east side is surrounded by gardens and mature landscaping, adding even more privacy. Located in Wainfleet's Long Beach community known for its mile-long stretch of sandy shoreline, warm shallow waters, and relaxed cottage-country feelthis is a solid lakefront opportunity on a prime piece of property. (id:60626)
RE/MAX Niagara Realty Ltd

