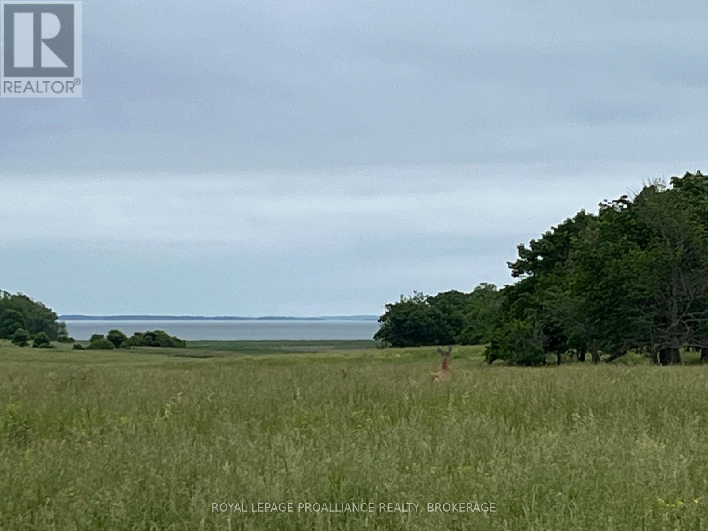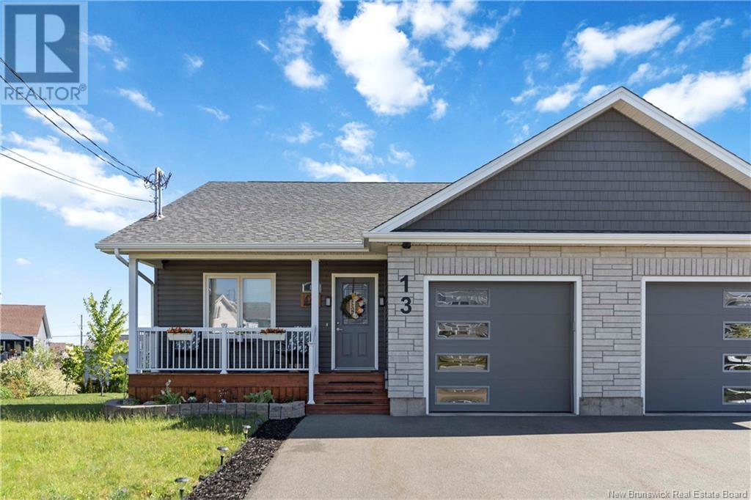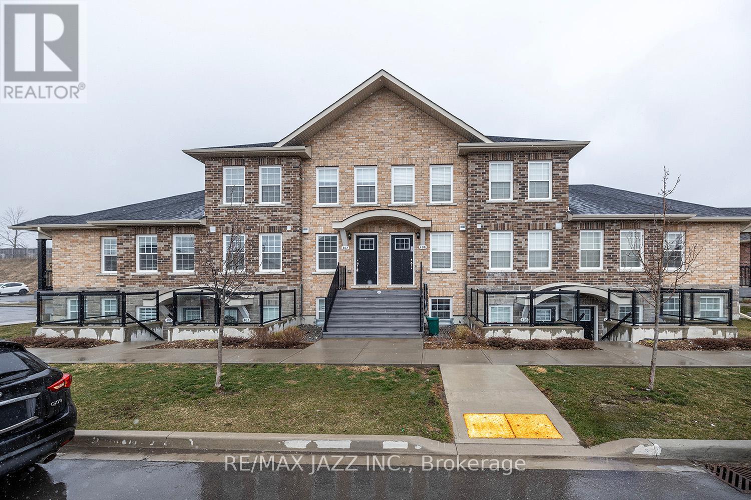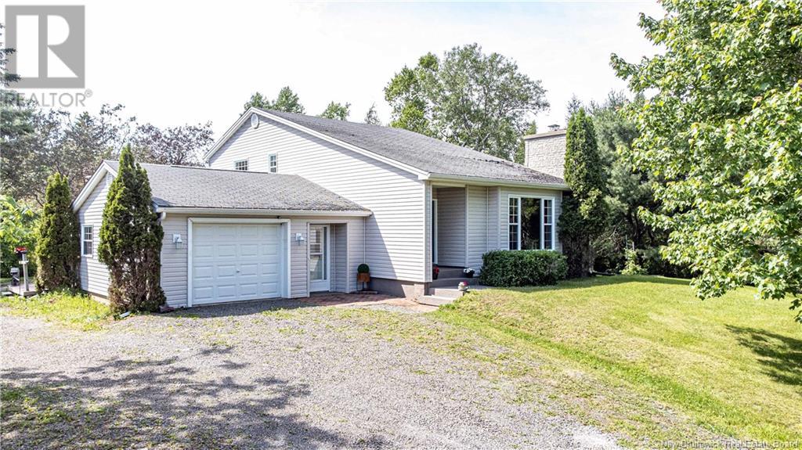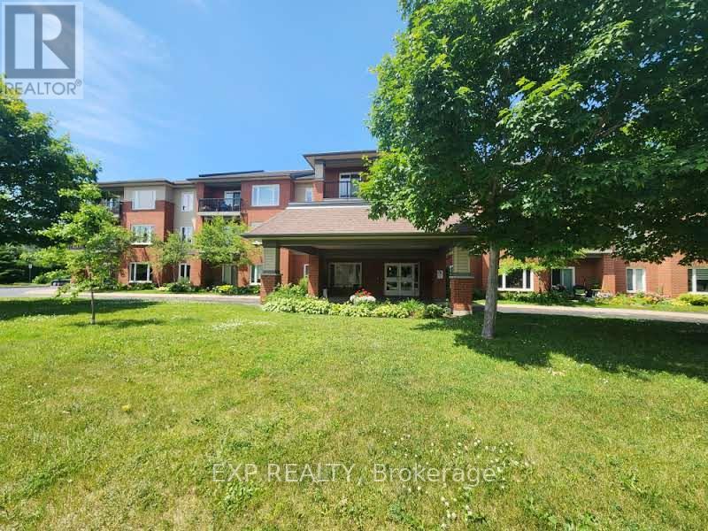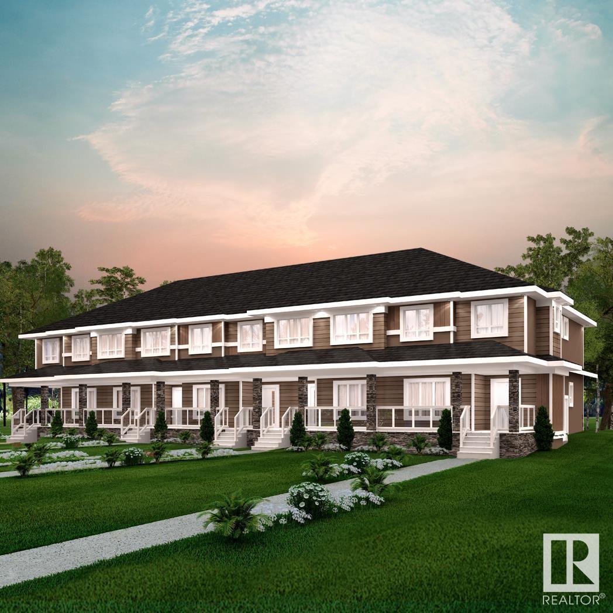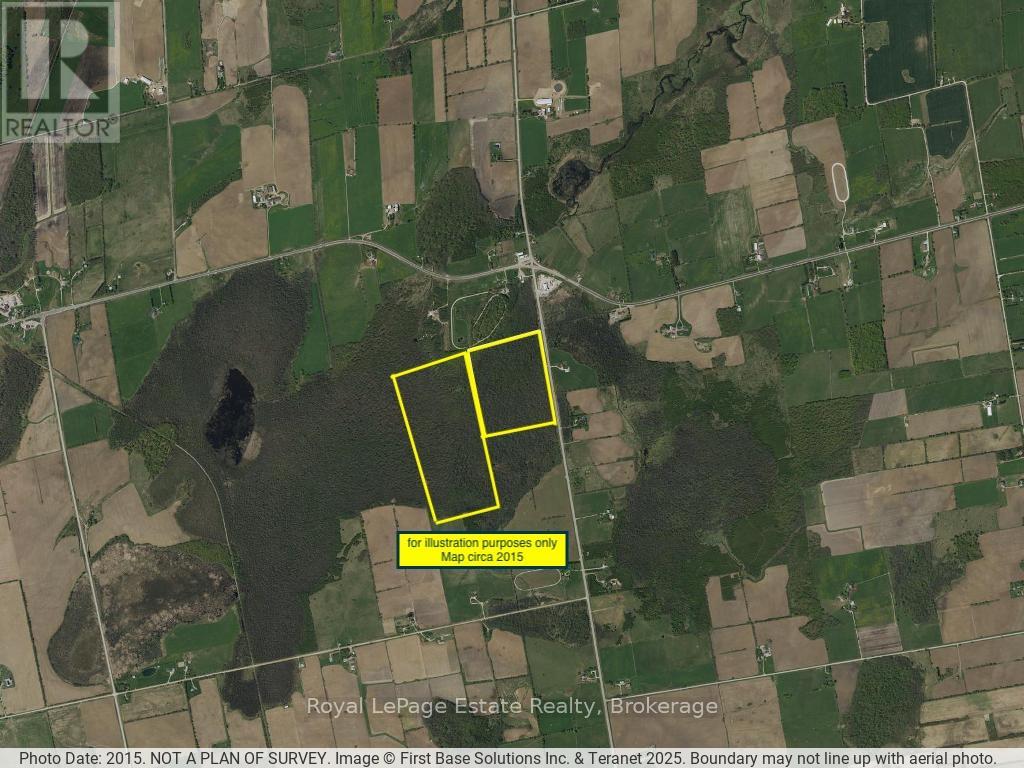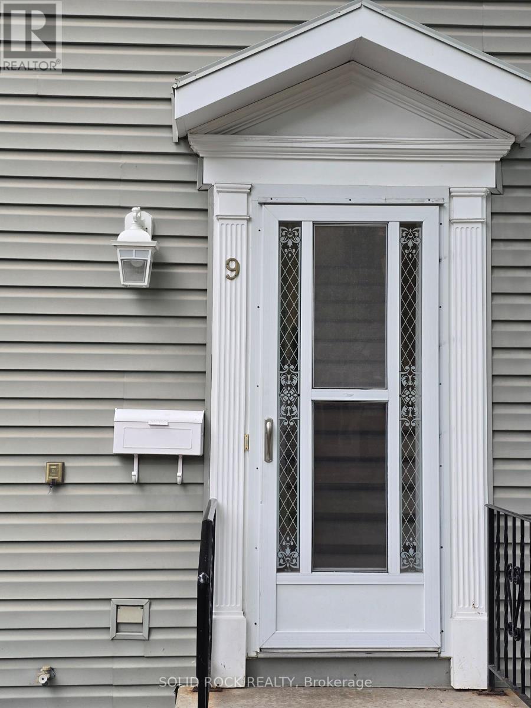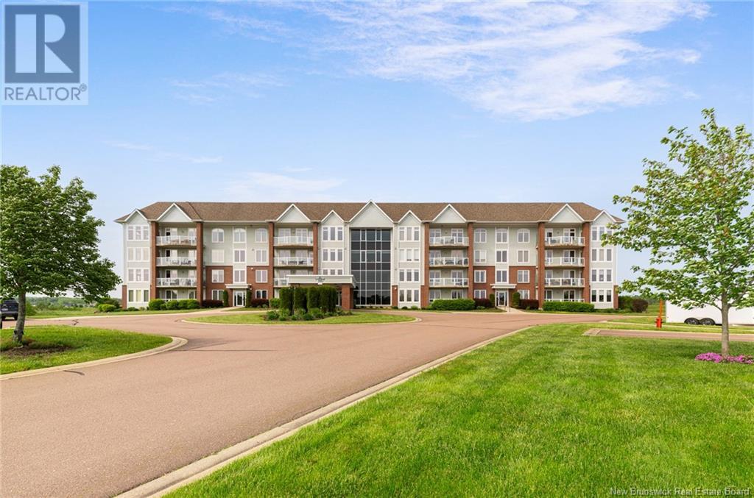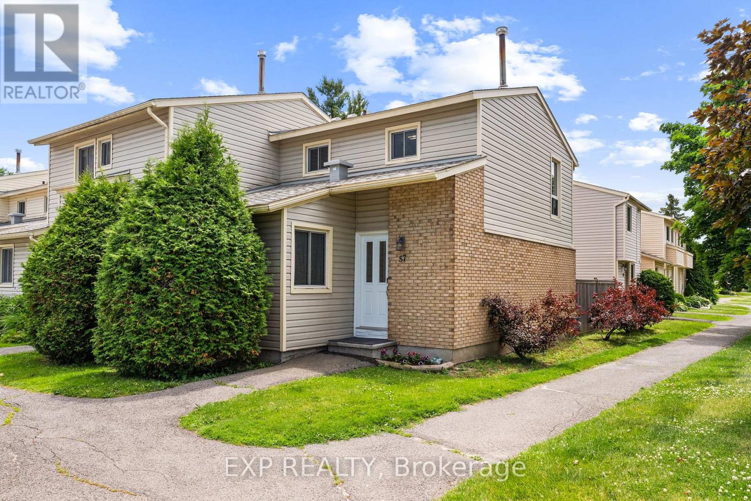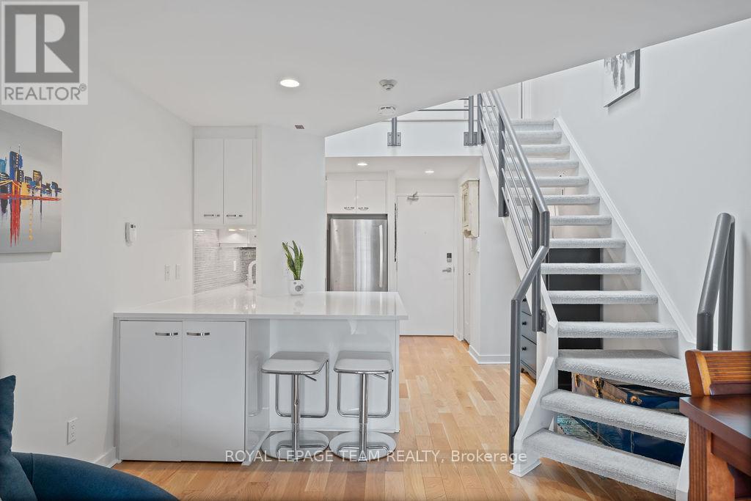15 Irvine Bay Lane
Frontenac Islands, Ontario
Opportunity to own a piece of paradise within a 10 minute drive to Marysville on the east end of Wolfe Island. This wonderful, approximately 77 acre property has so much potential. Whether you're looking to build a dream country home, start a hobby farm, are an outdoor enthusiast or simply looking to enjoy the peace and tranquility of island life, this property has something for everyone. The surrounding landscape is truly breathtaking with rolling farmland, a pond for duck hunters, wooded tree stands and an abundance of wildlife. Look south and watch the sun rise and enjoy the incredible water views, ships passing by on their way down the St. Lawrence River or heading out to Lake Ontario, and enjoy watching the sunset over the peaceful countryside. A majority of this property is fenced and currently being used for pasturing cattle, while the property's mixed zoning allows for the possibility of severing building lots off the eastern RU road frontage portion. With the new ferry making access to Wolfe Island easier than ever now is the perfect time to make your move. Don't let this opportunity slip away - come see what this property has to offer. (id:60626)
Royal LePage Proalliance Realty
11 Ian Way
Sylvan Lake, Alberta
Welcome to the new community of Iron Gate in Sylvan Lake! This contemporary 3 bedroom, 2 bathroom bi-level is the perfect place to call home. Where style meets functionality, this fabulous home is thoughtfully designed for both entertaining and everyday life. A bright and spacious front entrance leads to the open concept floor plan. The modern kitchen boasts a granite island, stainless steel appliances, and a large dining area with plenty of natural light. The main level includes a primary bedroom with a walk in closet and 4 piece ensuite, as well as 2 additional bedrooms and 4 piece bathroom. The lower level features include laundry, roughed in in-floor heat, roughed in central vac, and 9’ ceilings with plenty of room to build 2 additional lower level bedrooms and a full bathroom. This home is situated on a deep enough lot to add a double car detached garage. It currently includes 2 rear gravel parking pads off of the paved back alley. With clean modern lines and plenty of curb appeal, this property does not disappoint! Located in the growing community of Iron Gate Sylvan Lake, this home delivers both lifestyle and long-term potential. Conveniently located in close proximity to many amenities including shopping and restaurants and a short distance to the lake! 11 Ian Way is the perfect place to call home! (id:60626)
Kic Realty
79 St Catharine Street
St. Thomas, Ontario
Investor Alert! This well-maintained duplex presents an excellent opportunity with annual rental income of $34,332 and a solid 7.1% cap rate. Ideally located steps away from downtown, a short drive to London, The 401 Highway and the sandy shores of Port Stanley. The main floor unit features 1 bedroom, a 3-piece bathroom, and is currently month-to-month at $1,486/month + utilities. Month to month tenants provide the flexibility of moving in and letting the other unit cover part of your mortgage. The upper unit is a freshly renovated 2-bedroom with its own 3-piece bath and was just leased for $1375/month + utilities. Recent upgrades include: updated electrical and plumbing, waterproofing membrane installed around the interior foundation, sump pump, 100-amp electrical panel for the upper unit. Whether you're looking to owner-occupy or expand your income property portfolio with a high-yield investment, this fully rented duplex checks all the boxes. (id:60626)
Saker Realty Corporation
13 Satleville Crescent
Riverview, New Brunswick
This stylish bungalow-style semi on a prime corner lot in Riverview East brings serious wow factor from the moment you arrive. With standout curb appeal, extra yard space, and a fully finished basement, this home goes above and beyond. Unlike the other semis on the street, this one delivers more space, more upgrades, and more flexibility. From the corner lot to the finished office space downstairs, its truly one-of-a-kind. Inside, you'll find cathedral ceilings, hardwood floors, and an open-concept layout flooded with natural light. The modern kitchen features stainless steel appliances and a large islandperfect for coffee, cocktails, or casual meals. The main level also includes a spacious front bedroom, a powder room, and a dreamy primary suite with a walk-in closet and double-sink ensuite. Downstairs is where this home really shines. Enjoy a massive family room, two more large bedrooms (one with a walk-in closet), a full bath, and a bonus room with another walk-in closet - perfect for a home office, gym, or guest suite. The private covered deck and large yard offer the perfect outdoor retreat. Add in a ductless mini-split heat pump for year-round comfort, and youve got the complete package. This is not your average semi. Book your showing today, homes like this dont come around often! (id:60626)
Exp Realty
4010 74 Avenue
Lloydminster, Alberta
This 5-bedroom, 3-bathroom home offers 1,347 square feet of comfortable living space, with features that truly set it apart. The stamped concrete driveway adds great curb appeal right from the start. Inside, you'll find beautiful hardwood floors, a cozy gas fireplace, and central air conditioning to keep things cool all summer long. The master suite includes a relaxing jacuzzi tub, perfect for unwinding after a long day. Downstairs, the concrete basement is home to a professionally built, hand-crafted bar—ideal for entertaining. With no back neighbors, you’ll enjoy extra privacy in the backyard. Other highlights include central vac and a solid layout for families of all sizes. This home blends charm, comfort, and convenience in one great package. (id:60626)
RE/MAX Of Lloydminster
407 - 460 Lonsberry Drive
Cobourg, Ontario
Great Opportunity for First-Time Buyers, Downsizers, or Investors! Bright, Open Concept, 6 years new. 2-Storey Stacked Townhouse built by "Stalwood" in the Highly Desirable East Village located in beautiful Cobourg, minutes to the beach! 2 bedroom, 2 bathroom, Laundry Upstairs, Large Kitchen overlooks Living & Dining area, Lots of Storage, High End Cabinets, Quartz Counters, In-Unit storage, Luxury Vinyl Flooring throughout most of the unit. Easy access to outdoors & parking. Close to all amenities!! Flexible closing! Easy to show! NOTE: Property Has Been Unstaged! (id:60626)
RE/MAX Jazz Inc.
4143 Davie Road
Kamloops, British Columbia
Create your own riverside retreat on this rare 1/2 acre flat riverfront lot in Rayleigh - located in the valley next to the North Thompson River for longer summers and shorter winters. This residential lot is ideal for a single family home with connection available to the Rayleigh water system. Lot 2 available next door for an additional cost if a Buyer is interested in building two homes side by side or having a double lot. With all this located just 15 minutes away from downtown Kamloops, your new home will allow you to experience tranquility by the river while remaining close to amenities, schools, and recreational facilities. Opportunities like this are rare, and the chance to own a riverfront property of this caliber is a unique privilege. Don't miss out on the chance to create the life you want - contact us now to schedule a showing and let the river be the backdrop to your next chapter! (id:60626)
Brendan Shaw Real Estate Ltd.
53 Lafayette Boulevard W
Lethbridge, Alberta
Welcome to this fantastic half duplex property offering amazing revenue in an ideal location! This illegally suited property offers many options, rent the entire space or live in part, great potential to help pay your mortgage—live in the spacious top suite and rent out the bottom. Located within walking distance to the University of Lethbridge and close to a variety of amenities, it’s perfect for tenants seeking convenience. The owner has maintained the property over the years and recently installed a new furnace , air conditioning and painted home.. Additional upgrades include newly poured concrete pads in both the front and back, providing ample off-street parking for tenants. With a total of six bedrooms and three bathrooms, plus a newer fence for added privacy, this duplex is an excellent investment opportunity! Call your REALTORr® today to book a viewing. (id:60626)
RE/MAX First
#48 47018 Twp Rd 604a
Rural Bonnyville M.d., Alberta
Welcome to this Lakefront Property on Moose Lake, located in the quiet Nicholson Sub Division. This home features 2 bedrooms on the main floor, 4 pc bathroom, kitchen and dining over looking the lake. A sun room to enjoy the beautiful sunsets, and large living room. The lower level has 1 bedroom, large family room with a wood burning stove, 2 pc bath with laundry, walk out and take a few steps to the lakeshore and enjoy sinking you toes in the sand. Upgrades over the past few years are shingles, windows, furnace, AC, hot water tank and softener. The yard is well maintained, with a double car garage and large parking area for family to come and visit. Still have time to enjoy the summer at the lake. (id:60626)
Century 21 Poirier Real Estate
202 Charters Settlement Road
Charters Settlement, New Brunswick
This isn't just a house, it's a forever home. Thoughtfully maintained by its devoted owners, this residence radiates care and craftsmanship. From the street, it may appear modest, but step inside and discover over 1900 square feet of well-designed living space spanning three generous levels. At the heart of the home lies a striking family room with soaring ceilings and a floor-to-ceiling brick fireplace complete with an electric insert. From here, step down into a bright and spacious dining room, or continue upstairs to find three well-appointed bedrooms, including a serene primary suite featuring a walk-in closet and private access to the main bath. This bathroom offers a walk-in jetted tub and a clever laundry chute for added convenience. Back on the main floor, a welcoming eat-in kitchen awaits, complete with abundant cabinetry, ample counter space, and direct access to the backyard. A cozy den, full 3-piece bathroom, and access to both the garage and basement enhance functionality, while beyond the garage, a large laundry room with a wood stove opens onto the composite side deck. Downstairs, the expansive front room impresses with tall ceilings and another beautiful brick fireplace. Once used as a workshop, this versatile level presents a blank canvas for your dream family room, creative studio, or game space. This exceptional property must be seen in person to fully appreciate its quality, potential, and the pride of ownership it embodies. (id:60626)
RE/MAX East Coast Elite Realty
103 - 100 Jamieson Street
Mississippi Mills, Ontario
Welcome to Unit 103 at Jamieson Mills Condos. Almonte's only condominium building with underground parking! This 2 bed & 2 bath condo is located on the main level with access to a patio, large enough for a sitting area and a few pots of plants. The kitchen features stainless steel appliances & extended peninsula providing plenty of countertop and storage. Conveniently located laundry off kitchen with stackable washer/dryer. The open concept dining & living room with a large window provides plenty of natural light. A spacious primary bedroom with patio doors to the outdoors has a walk-thru closet to the ensuite. Use the second bedroom for guests or office with the included Murphy bed/Office System. The 2nd bath has a walk-in shower. The unit has been freshly painted and has quality laminate flooring throughout - very pet friendly. The building is well-maintained & managed, with a fitness room, party room, outdoor patio/bbq area, underground parking with car-wash facility, storage lockers. Almonte has so much to offer - a vibrant downtown core with shops & restaurants, plenty of outdoor recreation, and a top-notch hospital. Jamieson Mills - adult oriented/life style building. (id:60626)
Exp Realty
860 Schofield Highway
Warfield, British Columbia
Invest in the beautiful West Kootenays, BC! Recently renovated, fully tenanted 5-Plex, in a prime location in Warfield, BC. A gross income of approximately $50,600 per year, plus coin laundry income makes this revenue property, a wise investment. With low tenant turn over and upgrades that include updated electrical, blown in insulation, general repaint, some new flooring and redecorating. New roof in 2019. This convenient location has a Bus stops right in front of the building. With a low cost professional building management service, there is nothing to do, but take over the cash flow and watch your real estate investment increase each year. (id:60626)
Sotheby's International Realty Canada
17706 69a St Nw
Edmonton, Alberta
Crystallina Nera is rooted in natural beauty. A lush forest and a storm water pond surrounded by paved walking trails are ideal for nature lovers. Poplar Lake, parks and future schools are all within walking distance. The 'Deacon-T' offers the perfect blend of comfort and style. Spanning approx. 1613 SQFT, this home offers a thoughtfully designed layout & modern features. As you step inside, you'll be greeted by an inviting open concept main floor that seamlessly integrates the living, dining, and kitchen areas. Abundant natural light flowing through large windows highlights the elegant laminate and vinyl flooring, creating a warm atmosphere for daily living and entertaining. Upstairs, you'll find a bonus room + 3 bedrooms that provide comfortable retreats for the entire family. The primary bedroom is a true oasis, complete with an en-suite bathroom for added convenience. PICTURES ARE OF SHOW HOME; ACTUAL HOME, PLANS, FIXTURES, AND FINISHES MAY VARY AND ARE SUBJECT TO CHANGE WITHOUT NOTICE. (id:60626)
Century 21 All Stars Realty Ltd
Pt Lt 36 & Pt Lt 37; 13 Concession
Arran-Elderslie, Ontario
As the world grows louder and more paved, this parcel stands still...This is your opportunity to own a vast, approximate150-acres of land on a combined 2 parcel expanse of raw Canadian wilderness, a living canvas of towering trees, wildlife and absolute tranquility. For the right steward, a conservation investor, a naturalist, recreational hunter , or a legacy-minded landowner, this is more than land - its a recreational escape, a hunter's playground, carbon storage, and peace of mind. Contact your REALTOR to book your private visit. (id:60626)
Royal LePage Estate Realty
9 - 740 Morin Street N
Ottawa, Ontario
Welcome Home! Come and experience this beautifully appointed, light-filled residence nestled in the heart of the city. Located on a quiet cul-de-sac, this home offers the perfect balance of urban convenience and peaceful living. You'll be just minutes from St-Laurent Shopping Centre, Montfort Hospital, Viscount Alexander Park, major banks, top shopping destinations, and a variety of restaurants. Despite its central location, the serene setting allows you to enjoy your backyard in peace, free from the noise of busy streets. Families will appreciate the excellent educational options: 6 public and 6 Catholic schools serve the area, with 10 offering designated catchments. There are also 3 private schools nearby. Outdoor enthusiasts will love the proximity to 5 playgrounds, 3 skating rinks, and 9 other recreational facilities, all within a 20-minute walk. Commuters will benefit from a street transit stop just a 2-minute walk away and a rail transit station less than 2 km from your doorstep. (id:60626)
Solid Rock Realty
1113, 111 Wolf Creek Drive Se
Calgary, Alberta
Welcome to this well-designed 3-bedroom, 2-bathroom condo offering a fantastic opportunity in the vibrant community of Wolf Willow. Located on the main floor, this unit stands out with its direct walk-out access to the street through a generously sized patio, perfect for those who value ease of access and seamless indoor-outdoor living.Step inside to a spacious and functional layout featuring a dedicated dining area, a central kitchen with island, and a bright living space that opens directly to the patio. The floor plan is thoughtfully arranged for privacy: the primary bedroom includes its own walk-in closet and private 3-piece ensuite, while the two additional bedrooms are situated on the opposite side near the main 4-piece bathroom—ideal for children, guests, or roommates.Other conveniences include in-suite laundry, titled underground parking, and access to premium building amenities such as a fully equipped fitness center, residents’ lounge, pet spa, and bike storage.This condo is currently rented to reliable tenants with a lease in place until April 2026, making it a turnkey investment opportunity with immediate rental income. (Please note: Photos were taken prior to tenant occupancy. The unit is now lived in and will contain tenant belongings—and a pet—during showings.)Nestled near the scenic Bow River, this community offers access to walking and biking paths, off-leash parks, golf courses, and is just minutes from shopping, dining, and major roadways. A smart investment in a growing, well-connected neighborhood. (id:60626)
Cir Realty
185 Royal Oaks Boulevard Unit# 110
Moncton, New Brunswick
Located on the edge of Royal Oaks Golf Course, this updated 2-bedroom, plus den, condo offers style, space, and simplicity. Step inside to a bright and inviting layout, featuring 9 ft ceilings, large windows, and an open-concept design that brings in great light and views of the course. The kitchen features marble countertops, ceramic backsplash, and ample cabinet space, plus a walk-in pantry with laundry. Hardwood floors lead to the living and dining area, as well as a large private balcony with a glass railing. French doors open to the denperfect for a home office or reading room. Both bedrooms are set apart from the main living space for added privacy. The primary bedroom includes a four-piece ensuite and a large walk-in closet. The second full bathroom is located down the hall, along with a second well-sized bedroom. This professionally managed building is EV-ready and offers underground parking, a storage room, a fitness area, and a spacious common room with a kitchenette for social gatherings. Concrete and steel construction offers peace and quiet. Condo fees include heat, air conditioning, water/sewer, snow removal, garbage, and exterior maintenance . Freshly painted, new lighting, and brand-new flooring throughout. Quick closing available.""Property taxes reflect non-owner occupancyprincipal residence rate would be approximately 50% lower."" (id:60626)
Royal LePage Atlantic
43 Conway Drive
London South, Ontario
Welcome to 43 Conway Dr. Near White Oaks Mall. One of the highly desirable neighbourhood in South of London. This Carpet Free two 2 story end unit offer 3+1 rooms, 2.5 bathroom, fully renovated from tap to bottom with numerous upgrades. Main floor features a large family room, good size dining room open to very bright kitchen, breakfast bar all quartz countertops, with tastefully colorful backsplash and plenty of cabinets, 2 pc bathroom, all laminate flooring. Second floor offer a generous primary room, plus two 2 more bedrooms and 3 pc. Bathroom. Fully finished lower level offer a recreation room with a small bar kitchen, plus an extra room for office or teenagers uses, and an addition 3 pc. Bathroom, laundry room. Perfect for first time home Buyers, close to Mall, shopping, schools, public transportation, easy access to hyw 401. (id:60626)
Streetcity Realty Inc.
57 Malvern Drive
Ottawa, Ontario
Welcome to this beautifully completely updated end unit townhome condo, offering 3 bedrooms, 3 bathrooms, and a bright, functional layout in the heart of Barrhaven. Stunning home features tiled front entryway, convenient closet and fantastic updated powder room, leading into a main floor filled with natural light in the living room. Enjoy rich hardwood flooring throughout with open-concept living and dining areas, perfect for everyday living and entertaining. The kitchen was renovated in 2021 and features quartz countertops, all new stainless steel appliances, and ample cupboard space, with direct access to the fully fenced private backyard ideal for outdoor dining or relaxing in the sun and with no neighbouring windows overlooking backyard. Rarely offered this home has full bedroom on the main floor. Upstairs is also full hardwood flooring with a spacious primary bedroom, a wall of closets and access to a beautifully renovated 4-piece bathroom (fall 2021). An additional bedroom and updated carpet (2021) completes this level. The fantastic fully finished basement was also renovated in spring 2022 and offers a spacious family room and very convenient second full 3 pcs bathroom, laundry area, and lots of storage. This home sides onto Malvern Drive with ample street level parking so your guests don't have to search for a visitor parking space. Located just steps from Walter Baker sports center/community center with pools, ice rinks, gyms, soccer pitch and baseball diamonds, schools, parks, shopping, and public transit! This move-in ready home offers comfort, convenience, and true pride of ownership throughout and in one of Barrhaven's most desirable locations. This one is a stunner and not to be missed! Visit our website for further information about this Listing. (id:60626)
Exp Realty
1351 Lakeshore Road Unit# 16
Burlington, Ontario
Welcome to the beautiful and updated, bright and spacious 790sqft 2 bedroom corner unit co- op condo in an unbeatable location, directly across from Spencer Smith Park, Spencer’s at the Waterfront, and the Art Gallery of Burlington, and literally steps to the lake, trails, hospital, and downtown Burlington, and only a minute to the QEW, 403 and 407. This unit is on the top floor, has spacious principal rooms, and is an inviting and functional space ideal for those downsizing, or young professionals. Featuring an eat-in kitchen with quartz countertops, stainless steel appliances, backsplash, double sink, white cabinetry with undercabinet lighting, and 12x24 tile, a large living room with space for additional dining area, spacious primary bedroom with his & her closets and 2 windows, 2nd bedroom with ceiling fan, wainscoting, and a deep closet, a 4- piece bathroom, quality 5” engineered hardwood flooring and 5” baseboard throughout (tile in kitchen and bathroom), crown moulding in living room, bedrooms, bathroom, and hallway, updated lighting, quality vinyl windows, and fresh paint throughout, and lots of closet and storage space including bonus upper storage cabinets in the kitchen, primary bedroom, and bathroom. This unit shows very well, is warm and inviting, and move-in ready! The complex has a nice community feel, is very quiet, well maintained, and has a great condo board. Complex amenities also include visitor parking, onsite laundry, and bike storage. The low monthly fee includes PROPERTY TAX, water, cable tv, unlimited high-speed internet, and storage locker. Optional parking space is $550/year. 2nd spot available if needed. No dogs and no rentals/leasing. Don’t wait and miss your opportunity to call this beautiful unit Home! Welcome Home! (id:60626)
Royal LePage Burloak Real Estate Services
26 - 202 St Patrick Street
Ottawa, Ontario
URBAN VIBES - LOFT LIVING! Exactly the lifestyle you've been dreaming of with this rarely available, ultra-stylish two-storey loft condo in the heart of Ottawa. Wake up to soft natural light streaming in and enjoy your morning coffee on a private terrace overlooking the iconic Notre Dame Cathedral Basilica. Right outside your door, explore a neighbourhood that has it all: from gourmet dining to casual bites, boutique shops to a shopping mall, hidden courtyards, art galleries, live music, and vibrant street life. Located steps from the NAC, Rideau Centre and LRT, with easy access to bike paths and public transit, you're truly connected to everything Ottawa's core has to offer. Step inside and feel the good vibes! The space is bright, open, and thoughtfully curated for modern living. Entertain with ease in the airy main level, or unleash your inner chef in the sleek kitchen, finished with quartz countertops. The second bedroom offers flexible functionality perfect as a home office/den, guest suite, additional living space or a cozy reading nook. Upstairs, the lofted primary suite serves as your private urban retreat, complete with a walk-in closet, a stylish 3-piece bathroom, and natural light cascading from a rooftop skylight. Additional highlights include : huge skylight, in-unit all-in-one laundry, heated designated underground parking, hardwood throughout, open and a spacious terrace. This turnkey, low-maintenance, lock-and-leave condo is ideal for professionals, creatives, or anyone seeking the vibrant downtown lifestyle with a refined sense of style. Every detail of this residence is crafted for elevated city living! (id:60626)
Royal LePage Team Realty
46 Owaissa Street
St. Thomas, Ontario
Welcome to your peaceful haven in the heart of St. Thomas! Nestled on a quiet street and backing onto serene greenspace, this delightful 2+1 bedroom home is the perfect blend of charm, comfort, and convenience. As you step inside, you'll immediately feel the warmth of a lovingly maintained home. The main floor boasts a bright and inviting living space, perfect for relaxing or entertaining. The open-concept layout flows into the kitchen with modern finishes and ample natural light or enjoy the sunroom looking over the gardens. Retreat at the end of the day to your spa-like bathroom, recently updated with contemporary touches that evoke the feel of a private wellness escape complete with luxurious fixtures, calming tones, and a deep soaking tub. The two main bedrooms are nicely sized, while the additional lower-level bedroom (or flex space) offers versatility for a guest room, home office, or cozy den. Recent updates throughout the home provide peace of mind and include flooring, paint, lighting, etc, ensuring you can simply move in and enjoy. Step outside and fall in love with the lush backyard oasis, perfect for morning coffee or summer barbecues. With greenspace directly behind and Athletic Park just steps away, you'll have the best of nature and recreation right at your doorstep. Whether you're starting out, settling down, or somewhere in between, this lovely home offers the lifestyle you've been searching for. (id:60626)
Sutton Group Preferred Realty Inc.
201 40 Regency Park Drive
Halifax, Nova Scotia
Welcome to 201-40 Regency Park Drive, a bright and spacious 2-bedroom, 2-bathroom condo in one of Clayton Parks most desirable buildings. This second-floor unit features an open concept living and dining area, an accessible kitchen, in-unit laundry, and a private balcony overlooking the landscaped courtyard and heated outdoor pool. The primary bedroom includes a walk-in closet and ensuite bath, while the second bedroom has its own full, separate bathroom, making the layout ideal for guests, a home office, or additional living space. Residents enjoy excellent amenities including a fitness centre, sauna, car wash bay, and secure underground heated parking. The location offers easy access to Bayers Lake, the Canada Games Centre, the public library, shopping, restaurants, and transit. (id:60626)
Sutton Group Professional Realty
Lot 27 Rubys Way
Stewiacke, Nova Scotia
Introducing the Magnolia Under Construction (Photos of previously built Model Home)-a modern bungalow designed for effortless one-level living. Spanning 1,170 sq ft, this thoughtfully crafted new construction property promises comfort and style. With two bedrooms and two bathrooms, including a full en suite in the primary bedroom, this home is ideal for those seeking convenience and luxury in a compact space. Step into an inviting open-concept layout enhanced by cathedral ceilings that create a sense of spaciousness and grandeur. The bright and airy kitchen serves as the heart of the home, featuring an eat-up island, sleek quartz countertops, stainless steel appliances, and high-quality cabinets. It's perfect for both casual dining and entertaining guests. Every detail in the Magnolia is designed with quality in mind. High-quality Kohltech windows ensure abundant natural light and energy efficiency, while a ductless heat pump provides efficient heating and cooling throughout the year. The home is adorned with stylish vinyl plank flooring, with an option for tile, offering durability and easy maintenance. The attached garage, complete with an electric door and epoxy floor, provides convenient access and additional storage space. Outside, the fully landscaped lot boasts a paved driveway, adding to the home's curb appeal. Enjoy the outdoors on the covered patio or deck at the rear of the home, perfect for relaxing or entertaining in any weather. The Magnolia is more than just a house; it's a place to call home, offering modern amenities and a comfortable lifestyle in a beautifully designed package. Experience the best of new construction is a beautiful setting. (id:60626)
Century 21 Trident Realty Ltd.

