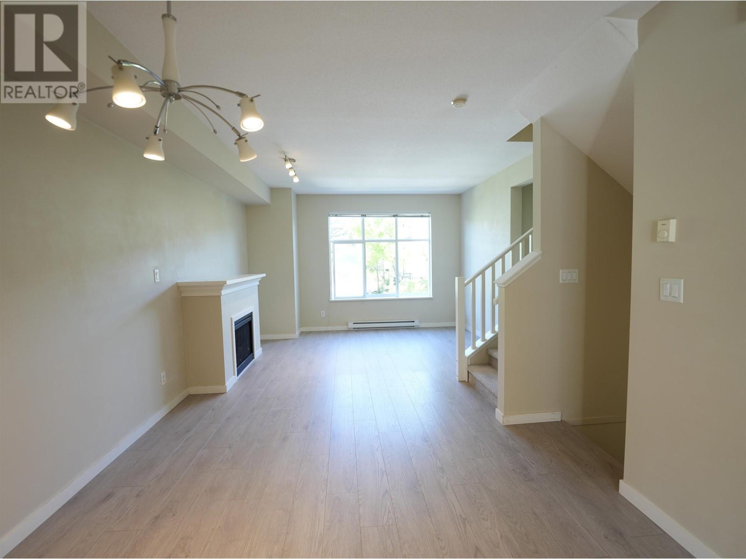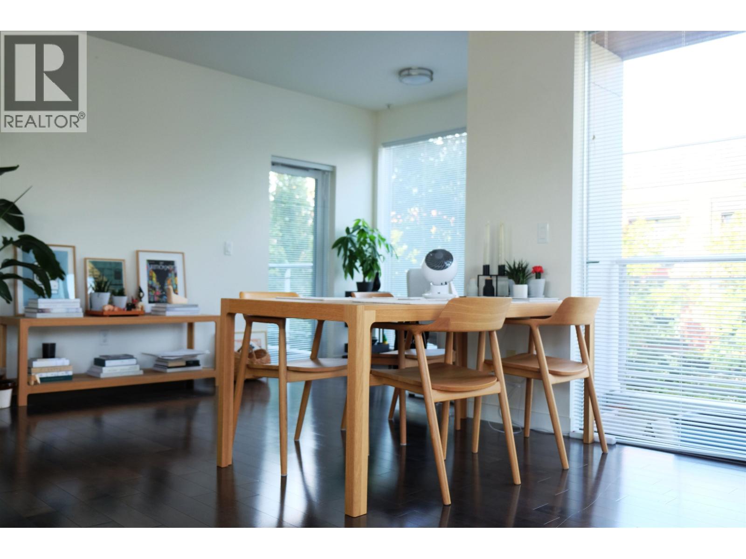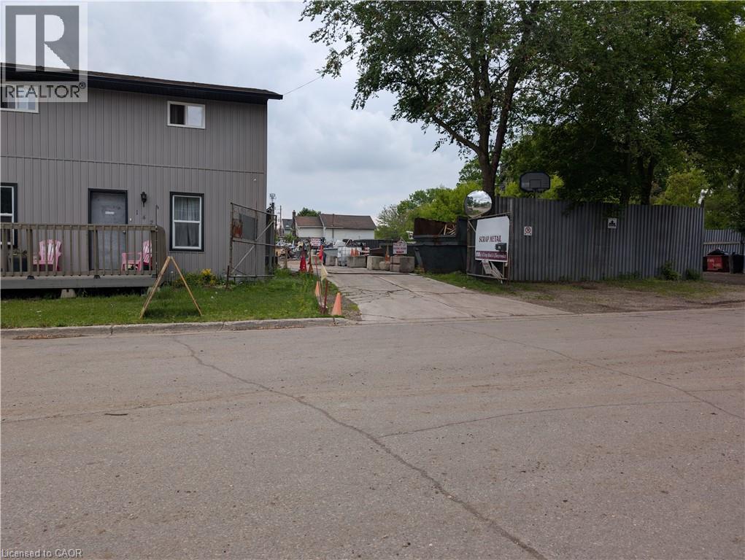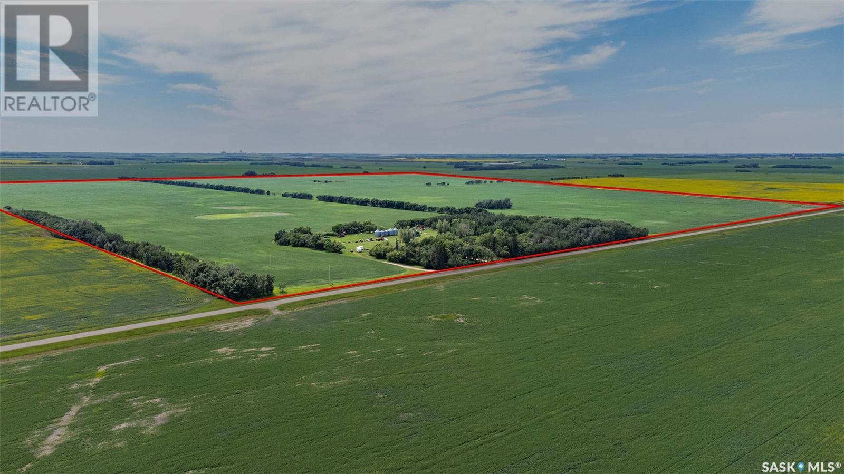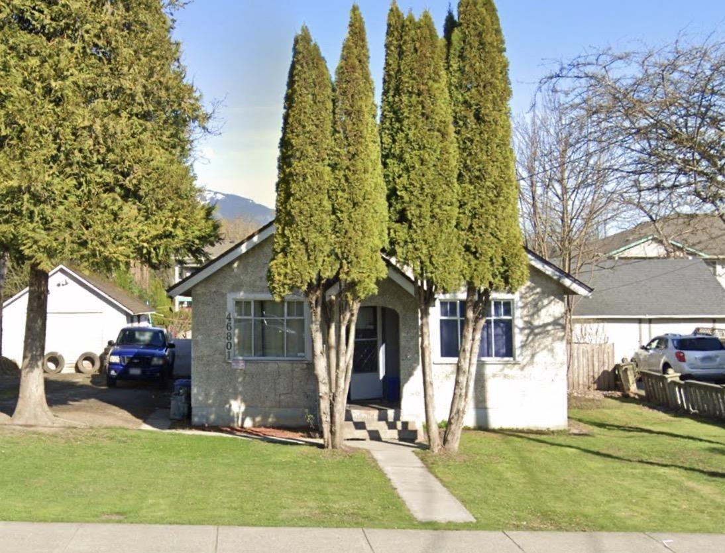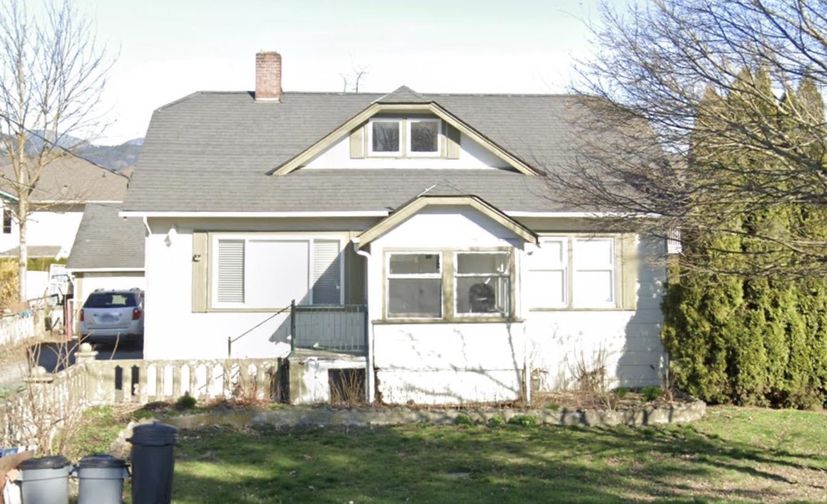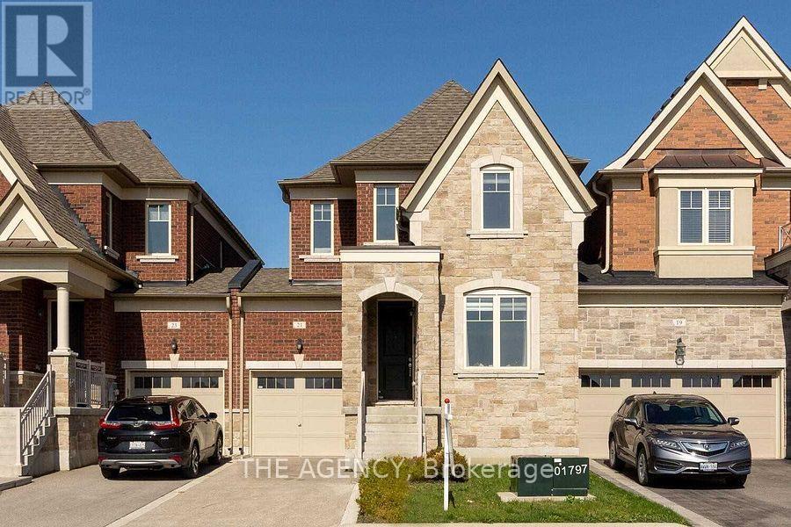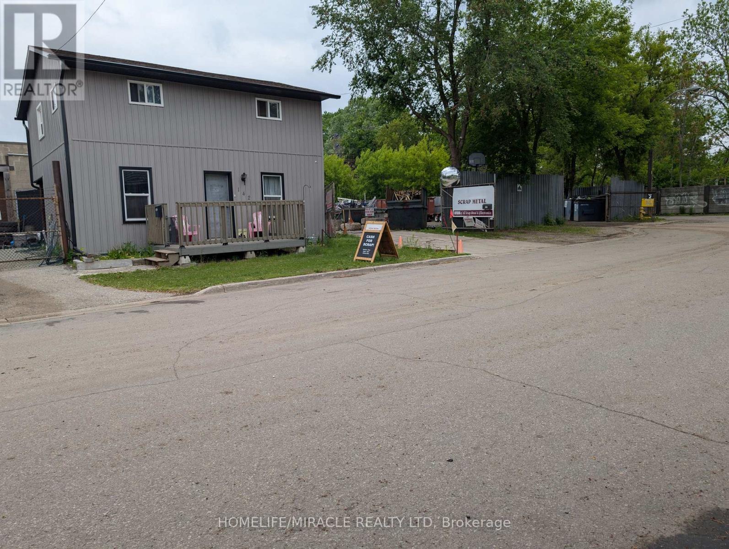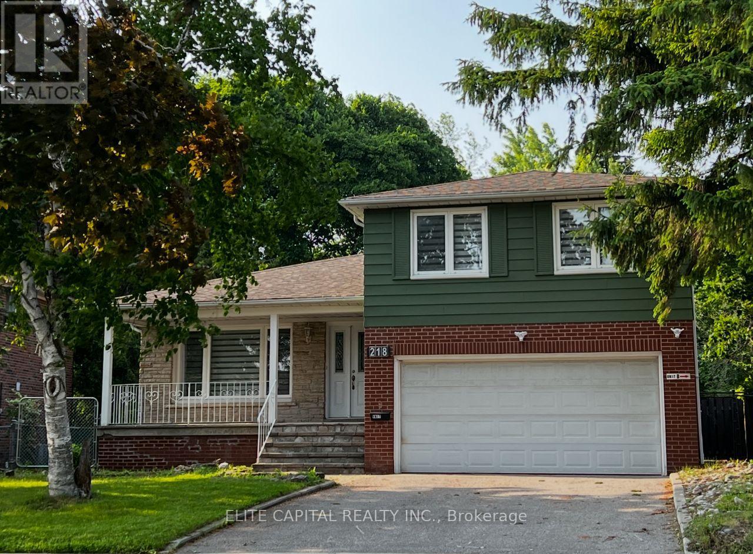80 7288 Heather Street
Richmond, British Columbia
The most Popular luxury town-home "Barrington Walk" build by reputed Polygon. A rare opportunity to present this deluxe south facing 1700 sqft 4bdrms and 3.5baths home. Property has kept exceptional well by owner. Owner renovated in 2023 with new Carpet, Paint, Gourmet kitchen with New stainless appliance & granite counter top, New Flooring ect. Entertainment bright living room with floor to ceiling windows & 9" ceilings, Large master suite with walk-in closet, Side by side double garage, Excellent manage complex with open site plan and low strata fee. Nestled in a park-like prime desirable area with acres of green space. Most centre location and close to everything. Best school catchments-Palmer Secondary. Unit facing Sills Avenue for easy parking and access. (id:60626)
Macdonald Realty Westmar
205 3333 Main Street
Vancouver, British Columbia
Location! Location! Location! Priced below Assessment this Unique and Customized open floor plan unit. Literally steps up to the best shopping and restaurants (TD Bank and Shoppers Drug Mart in the same building). 2 bedrooms and 2 baths, home on the quiet side of the building with an efficient lay out to maximize space which features, hardwood floors, custom cabinets and quartz countertops. Private storage locker next to the parking, large bedrooms with excess to balcony from both bedrooms, floor to ceiling windows. Great city and mountain views. Pets and rentals welcome. Amenities room with lushly landscaped outdoor common area and resident garden plots. Approx. 9'ceilings throughout the unit. Approx. 300SF outdoor patio space. Buyer to verify measurements if deemed important. (id:60626)
Lehomes Realty Premier
6382 Bay Street
West Vancouver, British Columbia
Calling all small business owners! Say goodbye to your landlord and start paying yourself! This is your chance to own a storefront in the heart of Horseshoe Bay downtown core.Exceptional ground floor Retail space boasting prominent street exposure, We are delighted to present a remarkable retail unit, Encompassing 760 square feet of meticulously designed. Strategically positioned in a bustling locale, ocean view, large sidewalk for its high pedestrian traffic, this unit guarantees unparalleled visibility and exposure for your enterprise. It stands as a versatile canvas. Seize the opportunity to establish your presence in this thriving community and propel your business to new heights. (id:60626)
Sutton Group-West Coast Realty
142 Charlotte Street
Brantford, Ontario
Exceptional Investment & Business Opportunity in Central Brantford Rare opportunity to acquire an industrial property and established, fully licensed metal, battery, and electronic recycling business, all included in the sale price. A rare chance to own a profitable, recession-resistant business with property included. Located in a well-developed, central area of Brantford, this property offers over half an acre of yard space and a building exceeding 3,000 sq.ft. The site also features a renovated detached two-story home of approximately 1,200 sq.ft. plus basement, currently rented, and ideal for on-site management, office use, or continued rental income. The business has been successfully operating for over a decade, supported by a solid client base and consistent performance. The property includes a secure yard with ample space for storage and vehicle access, along with convenient proximity to major routes. The owner is open to VTB (Vendor Take-Back) financing, making this a rare turnkey opportunity for investors or owner-operators seeking a proven and profitable venture. (id:60626)
Homelife Miracle Realty Mississauga
Norman And Maxine Gierl Homequarter
Leroy Rm No. 339, Saskatchewan
Quarter Section Farm with Home & Yard site – RM of LeRoy No. 339. Welcome to a rare opportunity in the heart of East-Central Saskatchewan’s most productive farmland. This family-owned quarter section has been in continuous operation for over 100 years and offers a strong blend of agricultural value and rural lifestyle. Located in the RM of LeRoy No. 339, this full quarter section of farmland boasts level topography, a soil class F rating, and minimal to no stones—ideal for efficient cultivation. The land lies within the Yorkton/Naicam soil association, featuring a loam to silt loam composition known for excellent moisture retention and crop performance. The spacious 1,924 sq ft four-level split home features 4 bedrooms and 3 bathrooms, perfectly suited for family living or farm operations. The exterior is a statement of curb appeal with stone and stucco finishing, complemented by a grand entrance and vaulted ceilings that create an airy, open feel throughout the main living areas. The 3-acre yard site is surrounded by mature trees, offering natural shelter, privacy, and plenty of green space for recreation or expansion. Tenant indicates seeds 145 acres. Remaining 14 acres is Yard site ,bush and wasteland. Outbuildings include an insulated, heated shop—ideal for equipment maintenance or year-round projects—plus numerous additional outbuildings to support your farming needs. Looking for more land , there is an opportunity to purchase adjoining 160 acre quarter for a total of 320 acres. This is more than just a piece of land—it’s a legacy property, ready for the next generation of stewards. Call today to view! (id:60626)
Century 21 Fusion - Humboldt
46801 Yale Road, Chilliwack Proper East
Chilliwack, British Columbia
This offering is an opportunity to acquire a condo site in Chilliwack just minutes from downtown. 46801 and 46811 Yale Road can be purchased together. These two parcels offer over 18,000 sq ft of land with redevelopment potential for a multi-family apartment project of approximately 26 to 39 units (subject to city approval). There is also the possibility to assemble with adjacent properties for a larger-scale development. This is primarily a land-value opportunity. The existing house will be sold as is, where is. The project is adjacent to Little Mountain Elementary School, walking distance to multiple parks and only a short drive to the vast amenities of downtown Chilliwack. (id:60626)
Nu Stream Realty Inc.
6751 Knight Street
Vancouver, British Columbia
No Strata Fees! In one of Vancouver´s most desirable neighbourhoods, this 1,423 sq. ft. half-duplex offers 3 bedrooms & 3 bathrooms in the main home, plus a legal 1-bedroom suite with private entrance RENTED FOR $1,900.00. Features include Fisher & Paykel appliances, radiant heating, A/C, HRV, security cameras, quartz counters, wide-plank flooring, marble backsplash, and 10 ft main & 9 ft upper ceilings & 8 ft downstairs. Close to schools, shops, restaurants & transit-perfect for families or investors! (id:60626)
Sutton Group-West Coast Realty
46811 Yale Road, Chilliwack Proper East
Chilliwack, British Columbia
This offering is an opportunity to acquire a condo site in Chilliwack just minutes from downtown. 46801 and 46811 Yale Road can be purchased together. These two parcels offer over 18,000 sq ft of land with redevelopment potential for a multi-family apartment project of approximately 26 to 39 units (subject to city approval). There is also the possibility to assemble with adjacent properties for a larger-scale development. This is primarily a land-value opportunity. The existing house will be sold as is, where is. The project is adjacent to Little Mountain Elementary School, walking distance to multiple parks and only a short drive to the vast amenities of downtown Chilliwack. (id:60626)
Nu Stream Realty Inc.
21 Kettle Valley Trail
King, Ontario
Welcome to this one-of-a-kind luxury townhome linked only by the garage, nestled in the heart of Nobleton. This stunning home features a spacious primary suite with a large walk-in closet and a luxurious 4-piece ensuite, two additional bedrooms, and the convenience of second-floor laundry. Enjoy upgraded finishes throughout including stainless steel appliances, a modern kitchen, pot lights, crown moulding, a custom feature wall, and hardwood floors from top to bottom. Fronting onto a serene ravine with scenic trails, this home is located in a family-friendly neighbourhood, offering the perfect blend of comfort, elegance, and nature. Too many upgrades to list --- come experience it for yourself. (id:60626)
The Agency
142 Charlotte Street
Brant, Ontario
Exceptional Investment & Business Opportunity in Central Brantford Rare opportunity to acquire an industrial property and established, fully licensed metal, battery, and electronic recycling business, all included in the sale price. A rare chance to own a profitable, recession-resistant business with property included. Located in a well-developed, central area of Brantford, this property offers over half an acre of yard space and a building exceeding 3,000 sq.ft. The site also features a renovated detached two-story home of approximately 1,200 sq.ft. plus basement, currently rented, and ideal for on-site management, office use, or continued rental income. The business has been successfully operating for over a decade, supported by a solid client base and consistent performance. The property includes a secure yard with ample space for storage and vehicle access, along with convenient proximity to major routes. The owner is open to VTB (Vendor Take-Back) financing, making this a rare turnkey opportunity for investors or owner-operators seeking a proven and profitable venture. (id:60626)
Homelife/miracle Realty Ltd
218 Chartland Boulevard S
Toronto, Ontario
Sun-filled family home sits on a private, pie-shaped lot with southern exposure. Extensively renovated with top quality material, modern design and practical layout. All new washrooms, 2 new kitchens, new floorings & pot lights throughout. This home features 4+2 bdrms & 4 baths, open concept G/F, combined Living & Dining Rms. Spacious master bedroom with 3 pc ensuite and all bedrooms are an excellent size. Family Rm has a fireplace & walkout to a large, fenced backyard. Separate entrance to lower level with 2 bedrooms, kitchen, washroom, laundry & above-ground windows. Perfect for extended family/in-law suite or use as legal accessory apartment. Close to all amenities, steps to TTC, schools, parks. Walking distance to Chartwell Shopping Centre, supermarket, banks and restaurants. Don't miss this incredible opportunity to own an exceptional home in a sought-after community. (id:60626)
Elite Capital Realty Inc.
13415 Mccowan Road
Whitchurch-Stouffville, Ontario
Nestled on 1.06acres this stunning 160 year-old storybook home offers over 3000 square feet of timeless charm. With its grand living room, cozy family room, formal dining room and enclosed front porches, this home offers a blend of classic elegance with modern comforts. Featuring 6 spacious bedrooms and 3 bathrooms, there is ample space for any size family to thrive and grow. Originally built in 1865 this home once served as a local general store in years gone past; ensuring this property is brimming with historical character. Enjoy peaceful views of a serene pond across the road while relaxing in the fully screened in front porch. Or try your hand at growing your own flowers or vegetables in the spacious backyard of this amazing home.This home is a beautifully preserved piece of the past, ready to become the backdrop for your next chapter. (id:60626)
RE/MAX All-Stars Realty Inc.

