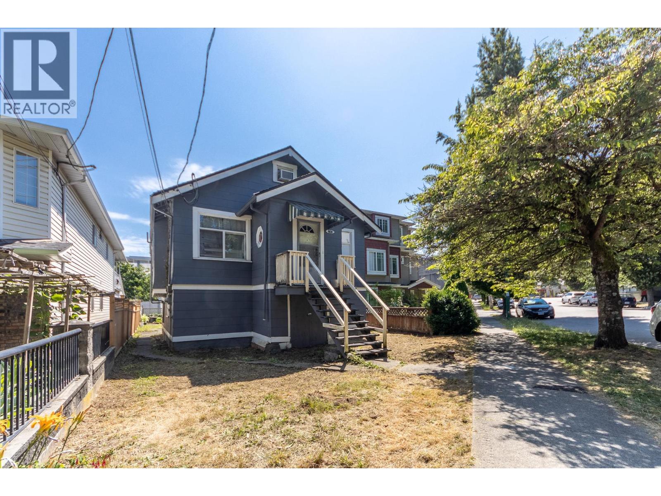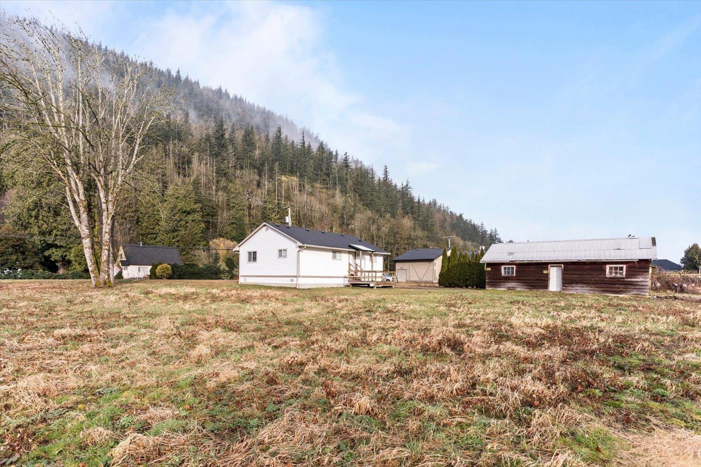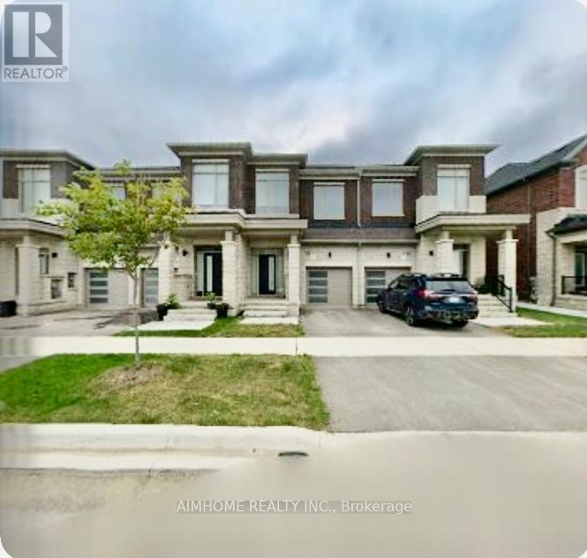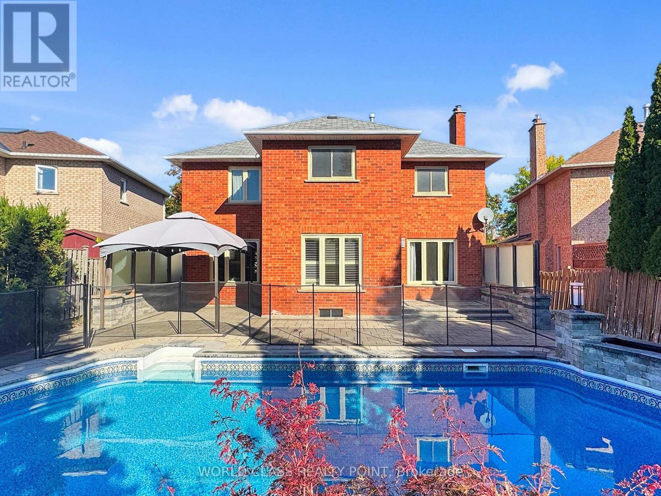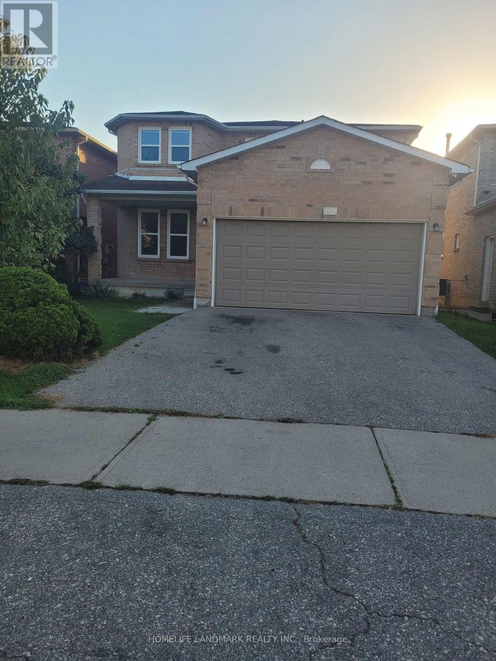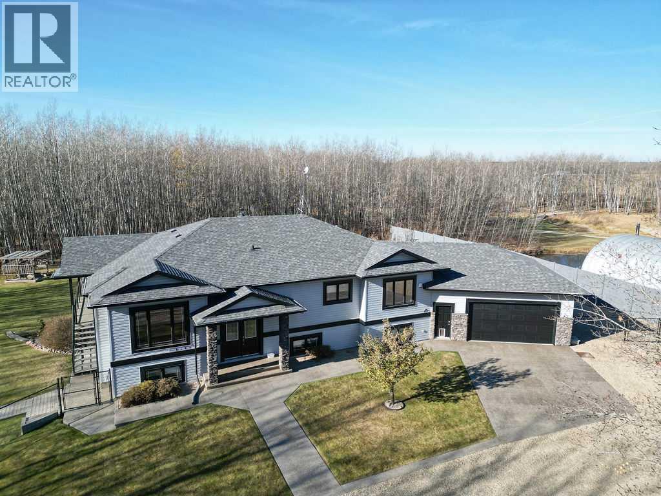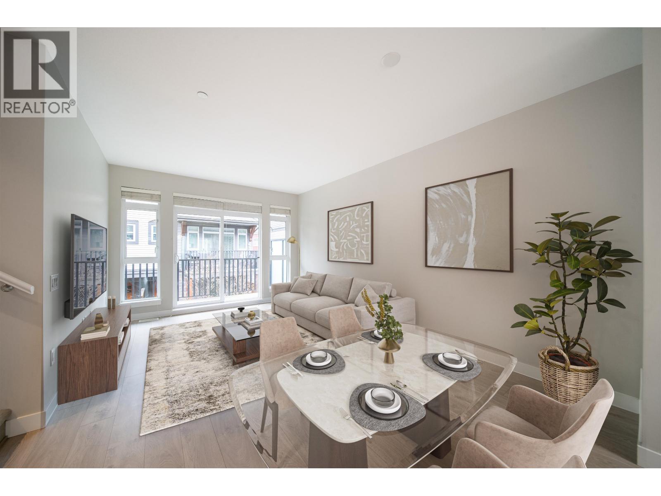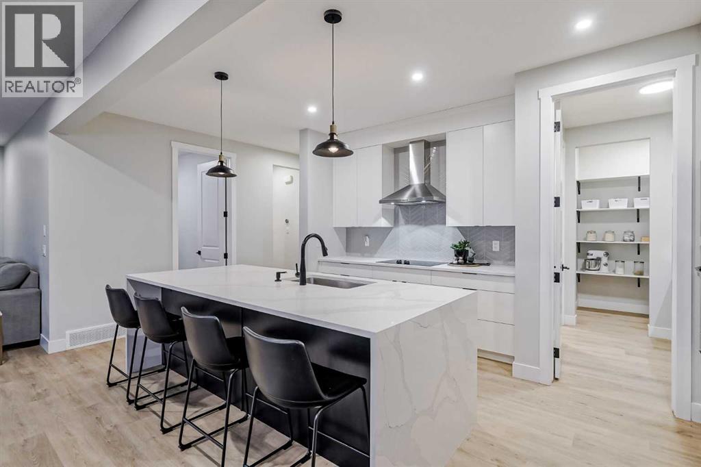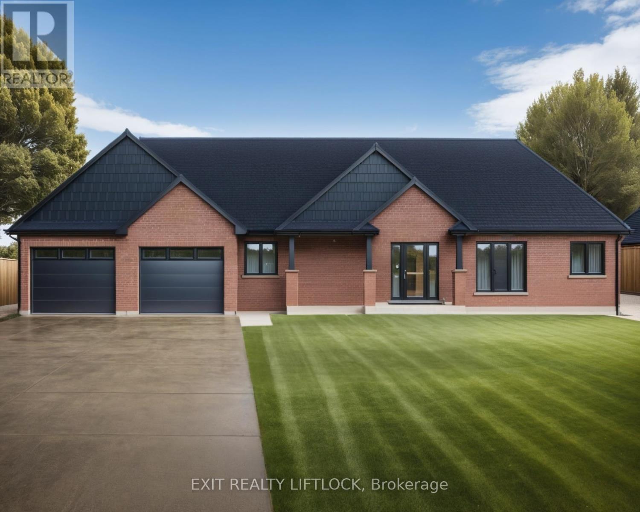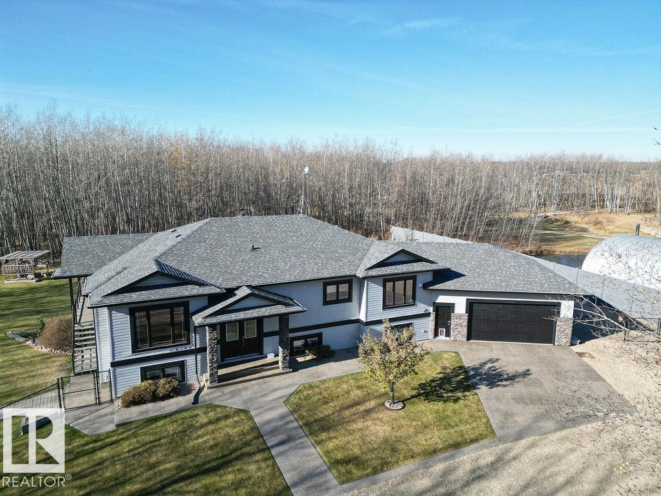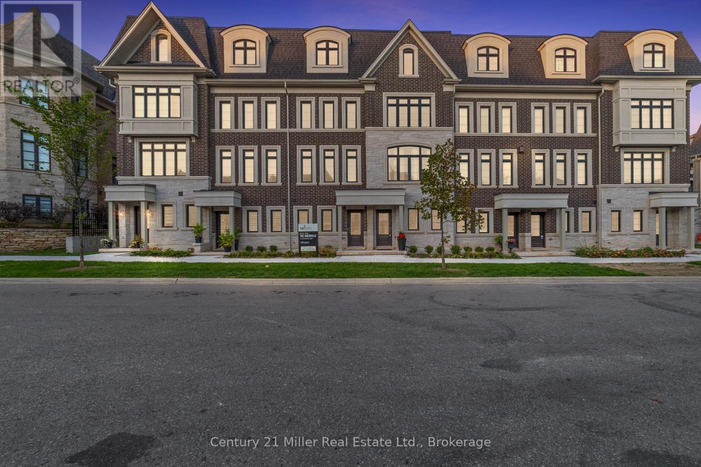4836 Clarendon Street
Vancouver, British Columbia
Exceptional opportunity in the heart of Collingwood, Vancouver East! This 3,213 sqft RM-9A lot is part of the Norquay Village NCP and offers incredible potential for a new detached home or can be assembled for stacked townhomes or multiplex development. Ideally located just steps to Slocan Park, 29th Avenue SkyTrain Station, T&T Supermarket, and the vibrant shops and restaurants along Kingsway. Enjoy the perfect blend of urban convenience and community charm. A prime investment for developers or savvy buyers looking to capitalize on this sought-after Vancouver location! Great school catchment, John Norquay Elementary and Gladstone Secondary. (id:60626)
Royal LePage Westside
905 Hot Springs Road, Harrison Hot Springs
Harrison Hot Springs, British Columbia
DEVELOPERS OR INVESTORS - Prime 1.86-acre R2-zoned property in Harrison Hot Springs"-perfect for investors or small-scale developers. Preliminary concept: 4-lot subdivision with a duplex on each lot (8 units total). Municipal water, sewer, and hydro at lot line. Usable 1-acre portion plus 0.86-acre riparian buffer along Miami River adds privacy. Projected ROI estimated at a conservative 13"“16% (depending on purchase cost) based on recent development cost modeling (buyer to verify). Just minutes from the lake, shops, and trails. Existing 3-bed, 1-bath home offers rental income while planning your vision. Flat site with excellent frontage and Low Density Residential OCP. Harrison is a growing lakeside market"-this is a rare chance to secure zoning, scale, and location in a desirable area. (id:60626)
Century 21 Creekside Realty (Luckakuck)
168 Tempel Street
Richmond Hill, Ontario
Welcome to the beautiful Oakridge Meadows community, a design inspired by nature and modern living, just minutes from Highways 404 and 407 and the Gormley GO train station. This brand new two-storey luxury freehold modern townhouse, built by Country Wide, faces the future community park. It features premium hardwood floors throughout, an open-plan kitchen with KitchenAid stainless steel appliances, a basement with a view window, and a private walkway connecting the garage and backyard. The owner spent less than $200,000 .00 dollars on renovations and upgrades and enjoys a Tarion warranty. Nearby are excellent schools, farmers markets, golf courses, and nature trails, a perfect blend of natural beauty and modern living. (id:60626)
Aimhome Realty Inc.
23 Kilbride Drive
Whitby, Ontario
Welcome to 23 Kilbride Drive, a stunning 4+1 bedroom, 4-bath executive home in Whitbys desirable Pringle Creek community. This beautifully premium upgraded residence features a bright open-concept layout with hardwood and Luxury Vinyl floors, oversized windows with California Shutters, a spacious family room with a cozy fireplace, and a chefs kitchen complete with a oversized island, Quartz counters, stainless steel appliances, and custom cabinetry. The elegant dining and living areas are perfect for entertaining. The primary suite offers a spa-inspired ensuite and walk-in closet for a true retreat. The fully finished basement provides additional living space with a bedroom and recreation/game room or even ready for a home style theater experience along with ample storage space. Step outside and discover your private backyard oasis with a saltwater pool, interlock patio, and landscaped gardens designed for relaxation and entertaining and a double garage with ample parking. Perfectly located within walking distance to the best of Elementary, Catholic and High school, beautiful parks, and shopping, this exceptional property blends style, comfort, and convenience in one remarkable package. Move in and begin making memories with your family that will last a lifetime. (id:60626)
World Class Realty Point
5159 Sunray Drive
Mississauga, Ontario
Location!!!Gorgeous 4 Bedroom All Brick Detached Home Located In A Family Friendly Neighbourhood. Fabulous Open Concept Floor Plan. Totally Renovated from Bottom to Top. Hardwood Floors Throughout the main floor and upstairs, Freshly finished Basement Apartment To Help Pay the Mortgage. Spacious Modern Kitchen. Big Lounge on second floor. 6 years new windows, Furnace, AC, Roof and more. The interiors freshly painted. Close To Grocery Shopping/McDonald's/Bank/Restaurants. Minutes To Hwy 401/403, Public Transit, Square One, Heartland, Schools and more. Don't miss out on this incredible opportunity! (id:60626)
Homelife Landmark Realty Inc.
22252 Township Road 505
Rural Leduc County, Alberta
Welcome to this exceptional custom-built home on 12.97 acres in the highly desirable Leduc County. Lovingly maintained by the original owner, every inch of this property has been thoughtfully manicured. Step inside to find the large entry and 9’ ceilings throughout. On the main level the kitchen is so perfect for entertaining and ease of cooking. Large island, lots of cupboards and drawers, pantry and modern appliances. The dining room has a door to the deck, so outdoor cooking is made simple. The cozy living room has a gas fireplace and beautiful mantle. Down the hallway you will find a 4-piece main bathroom with storage, and a large bedroom. The master suite has a 3-piece ensuite, door to the deck, large walk-in closet and access to the laundry room with sink. There is a dedicated home office or additional bedroom and 2-piece bathroom that can easily be separated from the house with just closing a door, so if you run a home business, staff or customers can access through the garage, and you have the ease of separation from your living space. The lower level walk out features large windows, so you do not feel like you are below ground. The family room has a wood stove with a cold air return just above so with putting on the furnace fan, you are able to push heat throughout the house. The wet bar is equipped with a full sized fridge and dishwasher. A 4 piece bathroom complete with a dry sauna. 3 additional bedrooms, a storage room and well thought out cold room with temperature regulation. There is also a door to walk up to the double attached garage. Outside, you’ll discover a fully fenced backyard designed for both relaxation and recreation. Whether you’re enjoying quiet evenings by the firepit, tending to the incredible garden area, or watching your pets play in one of the two dog runs, this property offers a lifestyle that is hard to match. There’s also a concrete pad perfectly suited for an above-ground pool, giving you even more ways to enjoy your private outd oor paradise. The Quonset is equipped with rough in for water, septic and a wood stove. The pressure tank in the house is oversized so it will not be a problem to have water in the shop. It currently has radiant heat and is wired including a garage door opener. You will also benefit from powered gates at the driveway, additional driveway built for the septic truck to have easy access and streetlights along the driveway. If you want to try your hand at hobby farming, there is a chicken coop and pig pen ready to go. But the most amazing part is the serene walking trails and inviting campfire spot with cook shack tucked into the treed area. This property is truly one of a kind. This is more than just a home—it’s a retreat, a sanctuary, and a rare opportunity to own a piece of country paradise. Don’t miss your chance to experience the ultimate in acreage living. (id:60626)
Royal LePage County Realty
75 4991 No.5 Road
Richmond, British Columbia
Welcome to Wembley by Citimark! A modern townhouse community in Richmond´s East Cambie. This 1,567sqft, 4 BED+3.5 BATH home offers a thoughtfully designed layout & high-end finishes. This sought after floor plan features a full bdrm & bath on the lower level, perfect for guests/extended family. The bright main level boasts an open-concept design, 9' ceilings, & oversized windows with an unobstructed view of the playground. The gourmet kitchen includes Fisher & Paykel appl, quartz countertops, large island & premium cabinetry. Upstairs, 3 spacious bedrooms & the spa-like ensuite with double sinks. Enjoy energy-efficient geothermal heating & cooling. Side-by-side double garage offers ample parking & storage. Located near parks, schools, shopping & transit. (id:60626)
Oakwyn Realty Northwest
105 Chokecherry Ridge
Rural Rocky View County, Alberta
Welcome to this beautifully crafted 2022-built home in the award-winning community of Harmony, offering over 4,000 sqft of thoughtfully designed living space with luxurious finishes throughout. From the moment you walk in, you’ll notice the attention to detail—large windows on the main floor flood the home with natural light, highlighting the elegant design of the spacious living room and dining area, perfect for family gatherings and entertaining. The main floor also features a dedicated office, ideal for working from home in peace and comfort. The heart of the home is a showstopper: a stunning kitchen with a sleek stovetop and a private spice kitchen equipped with a gas range, giving you the flexibility to cook and entertain with ease. Upstairs, you’ll find a bright and open bonus room, perfect for a second lounge or kids’ play area. The primary bedroom is a true retreat with custom-fitted closets and a spa-inspired ensuite featuring double vanities and high-end finishes. The fully developed basement offers two spacious bedrooms and has been roughed-in with all plumbing extensions in place for a future kitchen, making it an excellent option for extended family. The home also includes central air conditioning to keep you comfortable all year round. Situated in Harmony, you’ll enjoy access to the lake, beach, community fire pits, beach volleyball court, skating rink, scenic pathways, parks, and an unmatched lifestyle just minutes from the city and steps from the mountains. This is more than just a home—it’s a lifestyle. (id:60626)
Exp Realty
2 2124 Renfrew Street
Vancouver, British Columbia
Introducing this beautifully built 1,660 square ft in Renfrew area. This brand-new home features 3 bedrooms, 4 bathrooms, and a contemporary open-concept layout with 10 feet ceilings and upscale finishes throughout. A sleek gourmet kitchen with top-of-the-line appliances. Bright, spacious living and dining areas ideal for hosting. Three well-sized bedrooms upstairs, including two with private ensuites. Detached single-car garage and built-in security camera system. Includes A/C, HRV, detached garage, and 2/5/10 warranty. Close to schools, parks, transit, and shopping. Call today for showings (id:60626)
Royal Pacific Realty (Kingsway) Ltd.
1931 Davenport Road
Cavan Monaghan, Ontario
Welcome to 1931 Davenport Road - a brand new brick bungalow to be built on a spacious 3/4 acre lot with beautiful south-east valley views. This exceptional property combines modern comfort with a prime location, just minutes from PRHC, Costco, and all of Peterborough's amenities. The thoughtfully designed 2+2 bedroom, 3 bathroom home offers over 2,700 sq.ft. of finished living space, including a bright open-concept kitchen, dining, and living area-perfect for everyday living and entertaining alike. The finished lower level provides additional family space, while the oversized double garage with workshop and storage is ideal for hobbies or extra room for toys and tools. With natural gas service and high-speed internet, you'll enjoy convenience and reliability in a peaceful setting. Quality craftsmanship, a functional layout, and a sought-after location make this home an opportunity not to be missed. If this plan is not perfect for you, choose from one of the many Builder designs or bring your own plan to have your Dream Home built to suit your family. (id:60626)
Exit Realty Liftlock
22252 Township Road 505
Rural Leduc County, Alberta
Welcome to this exceptional custom-built home on 12.97 acres in desirable Leduc County, lovingly maintained by the original owner. The main floor features a spacious open kitchen and cozy living room with gas fireplace. With 5 bedrooms plus an office and 4 bathrooms—one with a sauna—there’s space for everyone. The walkout basement includes a wet bar and access to the garage. Outside, enjoy a fully fenced backyard with garden, two dog runs, and firepit area. The wired Quonset has radiant heat, rough-ins for water, septic, and a wood stove. Powered gates and driveway lighting add convenience. Hobby farmers will love the ready-to-use chicken coop and pig pen. Wander scenic walking trails or relax at the private campfire and cook shack tucked in the trees. This one-of-a-kind property is more than a home—it’s a retreat and a rare chance to own your own piece of country paradise. (id:60626)
Royal LePage County Realty
30 - 280 Melody Common
Oakville, Ontario
Step into modern living with the Morrison Model at Uptown Oakville. This thoughtfully designed freehold townhome offers bright, open spaces and a floor plan that's as functional as it is stylish. Featuring the optional third-floor layout, this home provides extra flexibility - ideal for a home office, guest suite, or media room. Quality finishes begin with oak stairs leading from the main level to the third floor, a rough-in waterline for your refrigerator, and a whole-house lighting package that includes 20 pot lights in pre-determined locations. Every detail is designed with convenience and livability in mind. Photos shown are from the model home to highlight design potential. As this unit is currently unfinished, buyers have the unique opportunity to personalize their interior selections through the builder's design centre - creating a space that reflects their own taste and lifestyle. Located in the heart of Oakville's Uptown Core, this vibrant community blends urban access with suburban tranquility - just minutes from shopping, dining, parks, and top-rated schools. (id:60626)
Century 21 Miller Real Estate Ltd.

