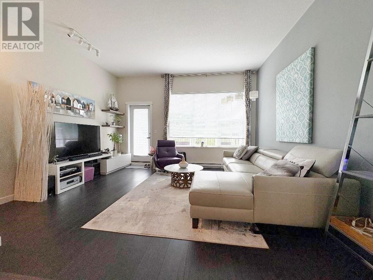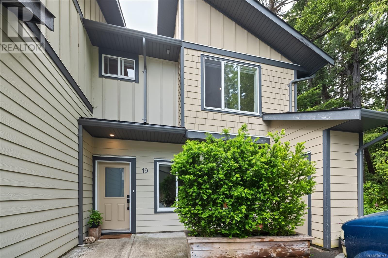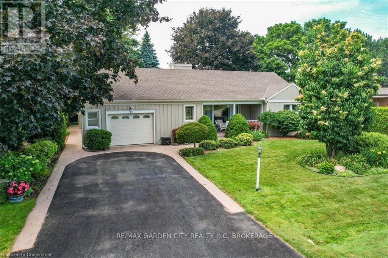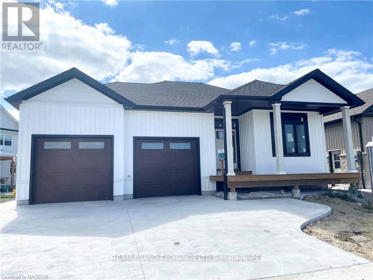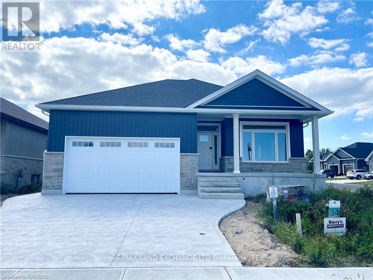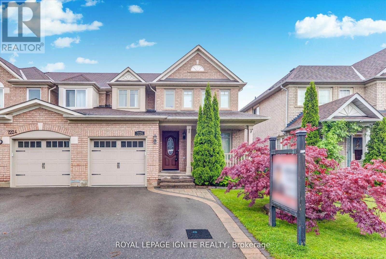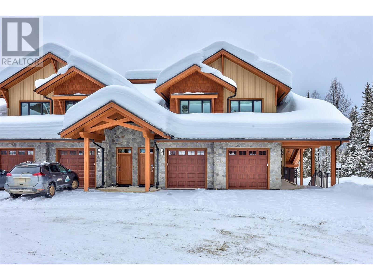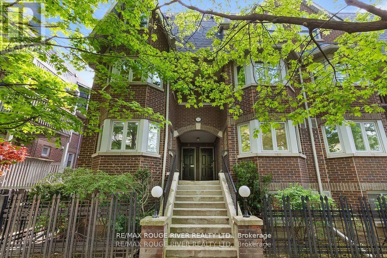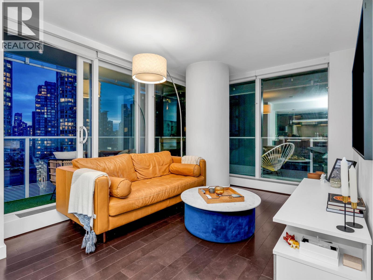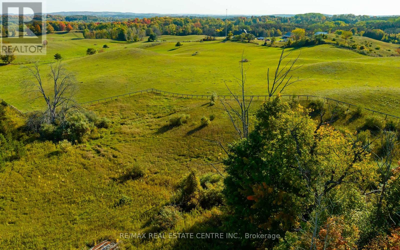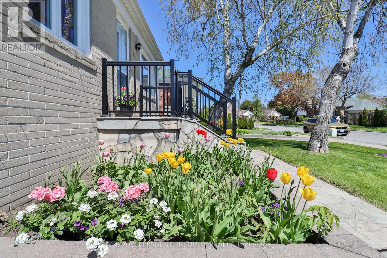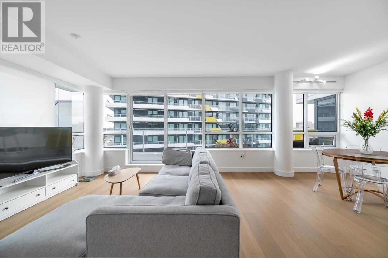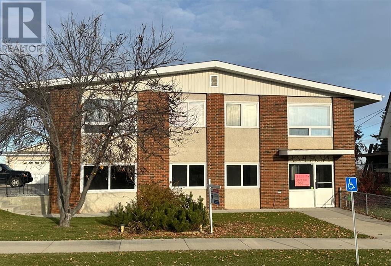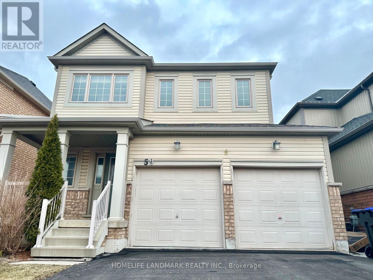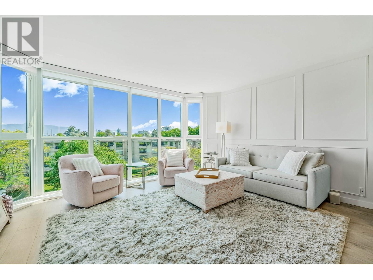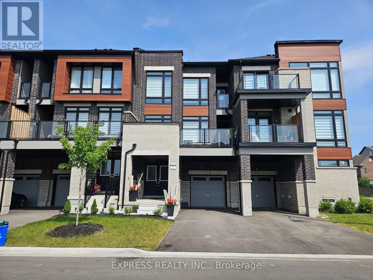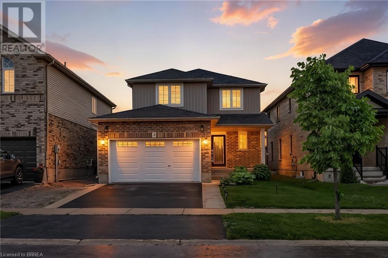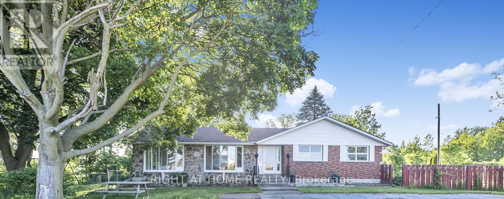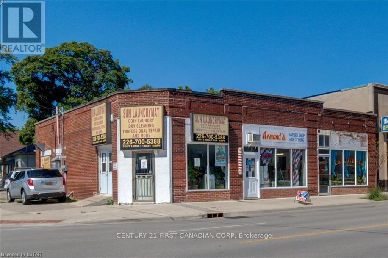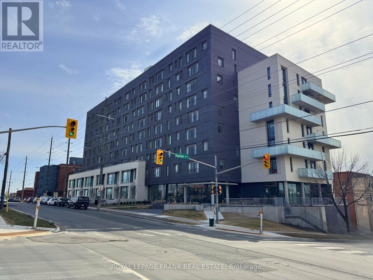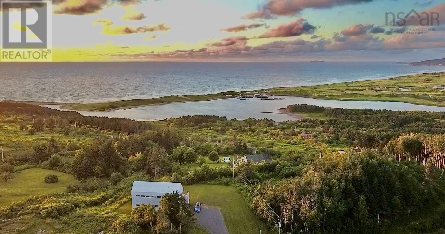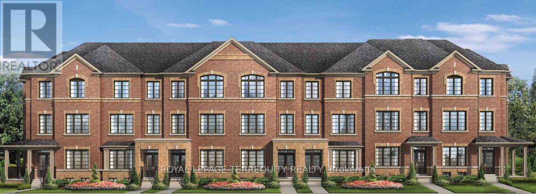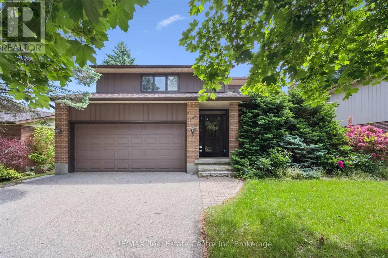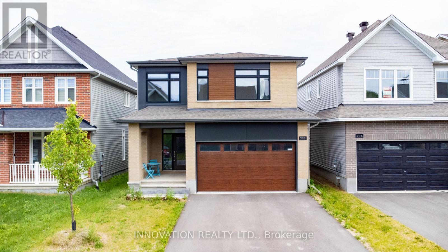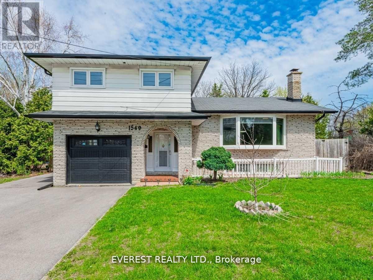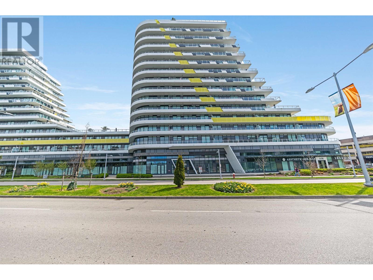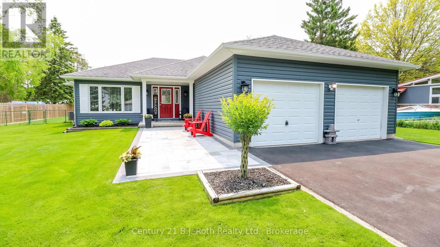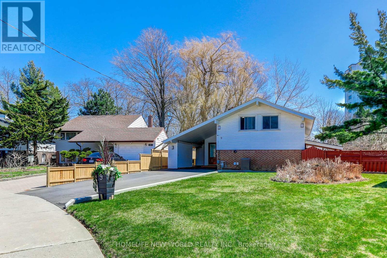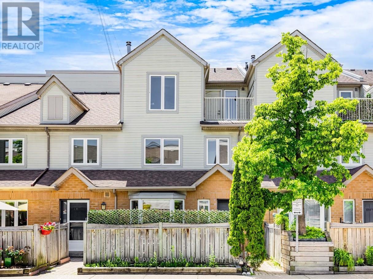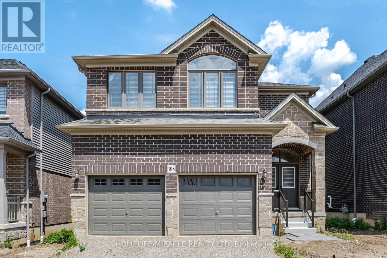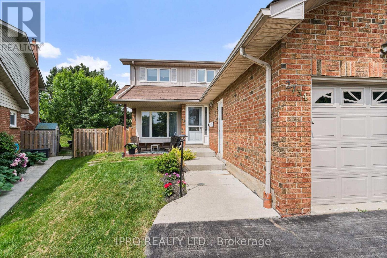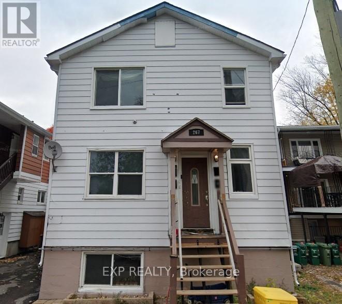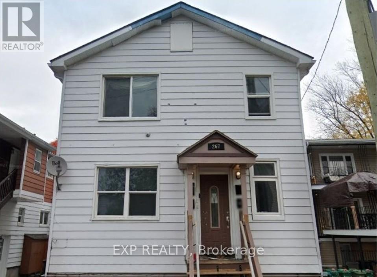9822 - 9824 105 St Nw
Edmonton, Alberta
Excellent Investment or Development Opportunity – Prime Downtown Location with River Valley Views. An exceptional chance for investors or developers! This unique offering features two identical separately titled lots, located in the heart of downtown and boasting stunning views of the River Valley. With a combined total land area of 698.61 square meters, the property presents numerous redevelopment options—whether you're envisioning a luxury infill project or multi-family development. Don’t miss your chance to own a piece of prime real estate in one of the city's most sought-after locations. (id:60626)
RE/MAX Real Estate
46 5550 Admiral Way
Delta, British Columbia
This rare 2-bedrooms townhome offers the space and flexibility of a 3-bedrooms layout, with nearly 1400 sq. ft. of well-designed living space. The open-concept main floor is perfect for entertaining, showcasing a large island kitchen with Caesarstone countertops, stainless steel appliances, double sinks, and sleek cabinetry. The sunken living room features high ceilings and opens to a generous sundeck with views of the lush golf course. Upstairs, the king-sized primary suite boasts a walk-in shower with bench, double sinks, and stone counters. The oversized 2nd bedroom offers potential to be divided into a third room. The sellers have recently invested $18,000 in tasteful upgrades. Meticulously maintained and move-in ready-don´t miss this great opportunity in Fairwinds, built by Polygon. Open house July 19/20 Sat. and Sunday from 2 to 4 pm. (id:60626)
Selmak Realty Limited
19 625 Hellesen Dr
Tofino, British Columbia
Welcome to this beautifully appointed three-bedroom, three-bathroom unit. The main level features an open-concept kitchen, dining, and living area—perfect for entertaining—along with a two-piece powder room and a storage room. Upstairs, you’ll find a generous primary bedroom complete with his-and-hers closets and a luxurious ensuite featuring quartz countertops, heated tile floors, dual sinks, and a large walk-in shower. Two additional bedrooms and a full bathroom complete the upper level. Quality finishes throughout include a gourmet kitchen with quartz countertops, stainless steel appliances, and a cozy electric fireplace. Enjoy the convenience of outdoor storage and two dedicated parking spaces right in front of the unit. Ideally located within walking distance to beaches, trails, and local amenities, this home is perfect for families, first-time buyers, or anyone seeking a low-maintenance lifestyle in a central location. Please note: short-term rentals are not permitted. (id:60626)
RE/MAX Mid-Island Realty (Uclet)
25 Garden Drive
Grimsby, Ontario
Sought after Garden Drive!! Updated 3 bedroom, 2 full bathroom, 1633 sq. ft. bungalow neatly tucked away on generous 90' x 123' lot in desired neighborhood. Living room with cozy gas fireplace is open to the dining area both featuring hardwood flooring and pocket doors with beveled glass allowing you to close off access to both the bedroom and kitchen area's. The kitchen boasts custom cabinetry, ample counter space, views to the gardens and a skylight for plenty of natural light. Primary bedroom boasts a 13' x 5' walk in closet and entry into the sunroom overlooking the private park-like yard. The large 5 piece bathroom is flooded with natural light and features a corner glass walk-in shower and jetted tub. Hobbyists will love the garage, currently set up as a Studio, complete with built in storage and workshop area. Potential for conversion for additional living space. There is access to the attic and crawl space, great for extra storage. A second driveway allows for plenty of parking. Enjoy relaxing on the covered front porch with view of the escarpment. The yard is a private oasis, with perennial gardens, mature trees, rhododendron's and relaxing sitting spaces. The large shed with hydro and gated storage beside are an added bonus. Short stroll to arena and parks, with-in walking distance to escarpment trails, GO Station/Gateway Niagara Welcome Centre, minutes to QEW for commuters. (id:60626)
RE/MAX Garden City Realty Inc
151 Westlinks Drive
Saugeen Shores, Ontario
Possession in 60 days or less is available on this brand new home at 151 Westlinks Drive in Port Elgin. In this golf course community home owners are required to pay a monthly fee of $135.00 plus HST which entitles the homeowner to golfing for 2, use of the tennis / pickleball court and the fitness room. The list price includes a finished basement that will feature a family room, 2 bedrooms and 4pc bath. The main floor is an open concept plan with hardwood and ceramic, Quartz counter tops in the kitchen, tiled shower in the ensuite, cabinets in the laundry room, central air, gas fireplace and more. Exterior finishes include a sodded yard, concrete drive and partially covered back deck 9'6 x 16'8. Prices Subject to change without notice. (id:60626)
RE/MAX Land Exchange Ltd.
159 Westlinks Drive
Saugeen Shores, Ontario
This 1453 Sqft bungalow is located in a Golf Course Community; at 159 Westlinks Drive in Port Elgin. The main floor features an open concept great room, dining area and kitchen with gas fireplace, 9ft ceilings, hardwood floors, Quartz kitchen counters and walkout to a covered rear deck 9'6 x 14. The balance of the main floor features a primary bedroom with walk-in closet and 3pc bath, den, laundry room and powder room. The basement will be almost entirely finished featuring a family room, 2 bedrooms, and full bath. There is a monthly Sports Membership Fee of $135 that must be paid providing access to golf, pickleball / tennis court and fitness room. HST is included in the purchase price provided the Buyer qualifies for the rebate and assigns it to the Builder in closing. Prices subject to change without notice (id:60626)
RE/MAX Land Exchange Ltd.
258 Fountainhead Drive
Ottawa, Ontario
ABSOLUTELY beautiful executive expansive 4 bedroom home + LOFT located on a quiet family friendly street in sought after Bradley Estates just steps away from an amazing PARK, a PICTURESQUE BOG and Trans Canada TRAILS which offer endless kilometres of BIKING and walking trails. The gorgeous CURB APPEAL sets the tone for this remarkable home that is tastefully decorated and embodies comfort and practicality with it's thoughtfully designed OPEN CONCEPT floorplan. Upon entering the home you will be impressed with the expansive foyer which opens up to the main level which features high grade engineered MAPLE HARDWOOD FLOORING. The spacious dining room which is adjacent to the living room boasts a TWO SIDED FIREPLACE which can be enjoyed from the family room as well. One of the best features of this home is the show stopper kitchen which has been extensively upgraded and offers an EXTENDED ISLAND, quartz counters, SS appliances including WALL MOUNT OVEN & STOVETOP, modern floating shelves as well as UPGRADED CABINETS. This thoughtfully designed home features a practical loft on the second floor as well as 4 generous bedrooms. The master bedroom is the perfect retreat with it's romantic wallpaper which was imported from overseas, a large WIC and a MAGAZINE WORTHY ensuite bathroom with it's gorgeous upgraded tile, FREESTANDING SOAKER TUB, oversized glass shower, modern vanity with QUARTZ COUNTERS & double sinks. The spacious main bathroom also features upgraded cabinets and is adjacent to the laundry room.The LL offers a large REC ROOM which has a large alcove for a gym area that could easily be converted to a 5th bedroom. The lower level also has a rough-in for a 4th bathroom.The fully fenced rear yard is SOUTH FACING and the perfect place to unwind. A new elementary school is being built just a short stroll away and will welcome 674 new students as well as child care.This home is the perfect family home with attention to detail and tasteful finishes throughout. (id:60626)
RE/MAX Hallmark Realty Group
7226 Torrisdale Lane
Mississauga, Ontario
Welcome to 7226 Torrisdale Lane a bright, fully renovated 3-bedroom, 3-bathroom semi-detached home nestled in the highly desirable Levi Creek enclave of Meadowvale Village, Mississauga. Offering a perfect balance of style, comfort, and functionality, this home is ideal for growing families or anyone seeking a move-in-ready property in a premium location. Located just minutes from top-rated public, Catholic, and French immersion schools, scenic parks, and nature trails, the home also offers convenient access to shopping, public transit, Meadowvale GO Station, and Highways 401 & 407. The interior showcases new hardwood floors, a new furnace and A/C, and brand new roof and a beautifully updated kitchen featuring quartz countertops, a marble backsplash, stainless steel appliances, a gas stove, and an upgraded range hood. Renovated bathrooms and new windows throughout enhance the homes refined comfort and modern appeal. The open-concept finished basement provides valuable additional living space perfect for a rec room, home office, or guest suite.Don't miss this rare opportunity to own a beautifully upgraded home in one of Mississauga's most sought-after communities! (id:60626)
Royal LePage Ignite Realty
7005 Mcgillivray Lake Drive Unit# 10
Sun Peaks, British Columbia
Discover Switchback Creek - Sun Peaks' newest luxury alpine homes, offering a perfect blend of relaxation and vibrant village life. These beautiful units are now offered fully furnished and with hot tubs - a true ""turn-key"" purchase! Enjoy stunning mountain views, upscale designer finishes with premium upgrade options and flexible floor plans in both 6-plex and 4-plex configurations. Large 2 and 3 bedroom floor plans within the 6-plex option and 3 bedroom floor plans in the 4 plex option. Tailored for year-round mountain living, these residences feature spacious outdoor areas with hot tub hookup and gas BBQ connection, all set within a beautifully landscaped community with ample parking. Step outside to access over 30 kilometers of groomed Nordic trails, world-class mountain biking, hiking trails, and more. Switchback Creek also borders the 14th hole of the golf course. Short-term rentals are allowed, and the developer's disclosure statement is in effect. Price is GST applicable. Elevate your mountain lifestyle at Switchback Creek. Please note that photos are of the staged unit (id:60626)
Engel & Volkers Kamloops (Sun Peaks)
5 Mackenzie John Crescent
Brighton, Ontario
The Brighton Meadows Subdivision is officially open and Diamond Homes is offering high quality custom homes. This hickory model is on display to view options for pre-construction homes. Showcasing ceramic floors, 2 natural gas fireplaces, maple staircase, 9 Foot patio door. Spectacular kitchen w/ quartz countertops, cabinets to ceiling with crown moulding, under valence lighting, pot drawers, island with overhang for seating. Other popular features include primary suite with ensuite bath (glass and tile shower), walk-in closet, spectacular main floor laundry room off mudroom. Forced air natural gas, central air, HRV. Many options and plans available for 2024 closings! Walk-out and premium lots available! Perfectly located walking distance to Presquile Park. 10 minutes or less to 401, shopping, and schools. An hour from the GTA. **EXTRAS** Development Directions - Main St south on Ontario St, right turn on Raglan, right into development on Clayton John (id:60626)
Royal LePage Proalliance Realty
Unit D - 32 Massey Street
Toronto, Ontario
OPEN HOUSE FRIDAY JUNE 13TH 5-8PM & SATURDAY JUNE 14TH 2-4PM. Welcome to your dream home in one of Toronto's most vibrant and sought-after neighbourhoods Liberty Village! This stylish and spacious 2-bedroom, 3-bathroom townhouse is the perfect blend of modern living and cozy charm. Each bedroom features its own private ensuite bathroom, complemented by a convenient powder room at the front entry for guests. The beautifully renovated kitchen offers sleek finishes and modern appliances perfect for entertaining or relaxing at home. Enjoy the warmth and character of a rare wood-burning fireplace, and step outside to your private backyard deck, ideal for outdoor dining and summer lounging. The home also features a brand new ensuite washer and dryer, offering added convenience and peace of mind. Additional perks include 1 underground parking space, a storage locker and an unbeatable location. You're steps from BMO Field, The CNE, GO Train Station, Budweiser Stage, Trinity Bellwoods Park and countless trendy restaurants, cafés, and shops. Don't miss this opportunity to live in one of the best neighborhoods in the city - Liberty Village living starts here (id:60626)
RE/MAX Rouge River Realty Ltd.
1001 777 Richards Street
Vancouver, British Columbia
Welcome to Telus Gardens !This is a beautiful well laid out bright and spacious 2 bedroom/2 bathroom and flexroom apartment with a wrap around balcony that bring in the City Views! A Gourmet kitchen with Quartz countertops & top of the line Miele appliances. Kohler bathroom fixtures, energy efficient heating and cooling system. The unit comes with 1 parking and 1 locker. Enjoy fantastic amenities including 24/7 concierge, fitness center, BBQ terrace, and heated pool, hot tub, sauna, gym, children's playground & a dog park. Located in the heart of Vancouver downtown,walking distance to skytrain, world-class restaurants, seawall, shopping and entertainment. (id:60626)
Homelife Benchmark Realty Corp.
Pacific Evergreen Realty Ltd.
3910 Highway 12
Lacombe, Alberta
7.9 acres of high visibility, highway commercial frontage in the City of Lacombe with direct access off Hwy 12 and Wolf Creek Drive. In a 2021 letter, the City confirmed a minimum of two access points - one right in/right out entrance/exit off Hwy 12 and a second one off Wolf Creek Drive. A final decision with regards to more access points, left hand turns, etc. would be made after the City has reviewed the results of a (required) traffic impact study. The sight lines are ideal with direct exposure to major traffic routes. Trade activity in this community is growing and the site is surrounded by newer construction including Wendy's, Gary Moe Chrysler Dodge Jeep Ram, Pentagon Farm Centre, Police Station, Metcalf Ridge (residential), and more to come. The City of Lacombe has shown a strong interest in seeing this bustling corner developed. Permitted and discretionary uses for this Highway Commercial District provide the buyer with a wide range of development opportunities. All major services are located nearby. An environmental report was completed in 2011. The small house (new shingles and painted in 2016) and decent sized detached garage is tenant occupied and generates $1150 per month in rental revenue that helps offset the tax and insurance cost until development begins. Seller would consider trades for farmland or recreational property. (id:60626)
Royal LePage Lifestyles Realty
17479 The Gore Road
Caledon, Ontario
Discover the perfect canvas for your dream home on this picturesque 1-acre vacant lot located on The Gore Road, just south of Highway 9 in the highly desirable area of Caledon. Spanning approximately 297 x 147 feet, this property offers a unique opportunity for individuals seeking to build a custom residence, as well as builders or investors. Nestled between rolling hills and beautiful farms, this serene parcel of land is ideally situated for those who appreciate the tranquillity of rural living while still being close to the conveniences and charm of the villages of Palgrave and Caledon East. Enjoy the proximity to natural attractions such as Glen Haffy, Palgrave Forest, and Albion Hills, offering endless opportunities for outdoor recreation and relaxation. With its prime location, this property provides a wealth of potential for future development while being just 35 minutes from Lester B. Pearson Airport. Imagine crafting your dream home in this idyllic setting, surrounded by nature's beauty and the charm of Caledon's landscape. Whether you're planning to build your forever home or exploring investment opportunities, this 1-acre lot on The Gore Road presents an exceptional chance to create something truly special. Don't miss out on this rare offering in a sought-after area of Caledon. Embrace the possibilities and envision the life you've always dreamed of on this stunning vacant lot.(The lot is located just north of 17479 The Gore Road.) **EXTRAS** Architectural Drawings are available upon request. (id:60626)
RE/MAX Real Estate Centre Inc.
154 Tower Drive
Toronto, Ontario
Welcome to 154 Tower Dr - a very beloved home cherished by the same family for nearly 45 years and ready for its next chapter. This charming 3+1 bed, 2 bath home offers a warm and inviting layout. Step into a comfortable and well-laid out home, flooded with natural light from large picture windows. Hardwood flooring runs throughout the main level, adding timeless character. The kitchen right next to with the dining space, brings a cozy ambience that's perfect for everyday living and entertaining. The main floor features 3 spacious bedrooms with generous closets and large windows. The fully finished basement comes with its own separate entrance. Featuring its own kitchen, bedroom (potential for a 2nd bedroom), and spacious rec room with a fireplace, its perfect for multi-generational living or as a potential rental suite. The basement includes updated flooring, windows, doors, and paint. Located on the desirable side of the street, the backyard is a rare gem - backing onto lush green space for added privacy and peaceful views, so you're not backing onto other homes but onto nature itself. Enjoy the bounty of two mature pear trees offering juicy fruit all summer long. Nestled in a friendly community filled with families and retirees, this neighbourhood is known for its sense of community and charm. Conveniently located near great schools, parks, shopping, places of worship, Hwy 401, the DVP, and within walking distance to public transit on Warden & Lawrence. Whether you're looking for a family home or a smart investment, 154 Tower Dr offers it all. (id:60626)
Royal LePage Terrequity Realty
1001 5766 Gilbert Road
Richmond, British Columbia
SE Corner 2+Den Home with approx. 500sqft covered PATIO in Richmond's most iconic building, CASCADE CITY by Landa Global, designed by renowned Rafii Architects & Arno Matis. Bright, open layout with plenty of windows for natural light; A/C, Miele appliance package+ engineered hardwood floors throughout. Surrounded by restaurants, shops and services . Richmond Centre, Aberdeen Centre+ YVR airpor~ll a short drive away! Easy to get downtown with Canada Line nearby. Amenities incl. exclusive 3,000 double-height Fitness Centre, Guest Suite, multi-functional Club Lounge, lushly landscaped 25,000 sf podium-level outdoor space+ much more! 1 EV Parking and 2 Storage included! **Available Openhouse: July 5 &6 Sat & Sunday 2--4pm (id:60626)
Sutton Centre Realty
206 3839 W 4th Avenue
Vancouver, British Columbia
RARELY AVAILABLE 2 Bed + Den CORNER UNIT at Brillia in West Point Grey! Prime location just steps to Jericho Beach, Jericho Village, and close to Kits & English Bay. Enjoy the best of West Coast living with beaches, shops, cafés, and restaurants all within easy walking distance. Easy access to UBC and downtown. This serene home (on the quiet side of the complex) is surrounded by lush greenery and features a balcony overlooking lush foliage, a gourmet kitchen with granite countertop, Bosch & Fisher Paykel appliances, and a versatile den perfect for a home office. A perfect blend of comfort, style, and location-this gem won´t last. Make it yours today! (id:60626)
Royal Pacific Realty Corp.
9831 Adrian Place Se
Calgary, Alberta
Welcome to 9831 Adrian Place SE – A Fully Renovated Gem in Calgary’s Southeast!This beautifully updated 5-bedroom home has been meticulously redone right from the studs. Wrapped in energy-efficient 2” SIS foam panel insulation and finished with durable HardiePlank siding, it offers long-lasting comfort, efficiency, and curb appeal.Step inside to enjoy peace of mind with brand-new electrical (200A panel) and all-new plumbing throughout. The main living area is anchored by a striking 6-ft electric fireplace, adding warmth and modern flair.The fully developed basement with a separate private entrance presents excellent potential for rental income or multi-generational living. Upstairs, the primary bedroom is a true retreat with a rare double walk-in closet and direct access to a spacious 180 sq. ft. composite deck — perfect for morning coffee or evening relaxation.Ideally located close to Southcentre Mall, Deerfoot Meadows (Costco, IKEA, Superstore), and local plazas — everything you need is just minutes away!Situated in a quiet, family-friendly neighborhood, this move-in-ready home is one you don’t want to miss. Book your private showing today! (id:60626)
Skyrock
2403 - 15 Queens Quay E
Toronto, Ontario
***Reduced Price***Welcome to Pier 27, where luxury meets lifestyle in the heart of Toronto's vibrant waterfront! This stunning 2-bedroom, 2-bathroom condo offers approx. 700 sq ft of sophisticated living space with breathtaking, unobstructed views of Lake Ontario and the city skyline from a high floor. The open-concept layout features beautiful laminate flooring throughout and a sleek modern kitchen with quartz countertops and a ceramic backsplash. Enjoy natural sunlight pouring in through floor-to-ceiling windows and step out onto your private balcony for fresh air and panoramic views. The building offers world-class amenities including an indoor pool, gym, sauna, outdoor BBQ area, 24-hour concierge, and visitor parking. Just steps from the waterfront, Sugar Beach, Union Station, St. Lawrence Market, and the Financial District, this location puts the best of Toronto right at your doorstep. Includes one underground parking space and ensuite laundry. Don't miss your chance to own this lakeside gem! (id:60626)
Century 21 Innovative Realty Inc.
10016 103 Avenue
Lac La Biche, Alberta
Attention investors! Commercial space and 5 suite rental complex located in downtown Lac La Biche within walking distance to restaurants, shopping, post office and medical centers. This well built and well maintained revenue property offers 1600+sqft main floor commercial space offering 5 offices, bathroom, kitchen and plenty of storage. Main level also offers 2 1-bedroom rental suites and a shared laundry room. The second floor offers 3 suites, two 2-bedroom and one 3-bedroom rental apartments. Recent renovations include a new boiler (4yrs), vinyl plank flooring & paint (3yrs), hot water tank (2 yrs), windows (6 yrs), shingles (10yrs). Back yard is fully fenced with a stone patio, lawn and access to a west facing deck with access to the 3 bedroom caretakers suite. The large lot is landscaped with mature trees, a full 85’ paved parking lot amd a 32x40 heated shop which is steel clad inside and out with a concrete floor, sump, power, natural gas and storage area. Potential revenue over $100,000 per year makes this an excellent revenue property. All suites have been well maintained, and to protect tenant privacy no photos have been taken. Call today for additional information or to schedule a viewing. (id:60626)
RE/MAX La Biche Realty
59 Faris Street
Bradford West Gwillimbury, Ontario
This exceptional 3-bedroom, 3-bathroom home with a double-car garage is a true gem in Bradford's highly sought after Central Great Area! From the moment you step onto the covered front porch and enter the home, you'll be captivated by the soaring open-to-above foyer. The thoughtfully designed main floor, convenient garage access, and a spacious eat-in kitchen. The kitchen seamlessly flows into the great room, creating the perfect space for entertaining and everyday living. Step outside to a generously sized deck, overlooking a large backyard ideal for outdoor enjoyment. Upstairs, The spacious master bedroom is complemented by a 4 piece ensuite while the second floor laundry room adds convenience. well-appointed layout maximizes space and functionality. Two additional bedrooms are well-balanced in size, allowing for effortless furniture placement. The unfinished basement presents an incredible opportunity to customize the space to suit your needs whether it's a recreation area, home office, or additional living space. Close To Hwy 400, Schools, Parks, Trails, Rec Centre, Library & Huge Shopping Center At Yonge & Green Lane.Don't miss out on this beautiful home. (id:60626)
Homelife Landmark Realty Inc.
1 3578 Whitney Place
Vancouver, British Columbia
Welcome to Sierra located in the highly sought after neighbourhood-Champlain Heights! This beautiful, meticulously maintained 4 bed 3 bath, corner townhouse boasts over 1630sqft of comfortable living space. Functional layout featuring oversized windows in living room area with over 11' ceiling, allowing an abundance of sunlight throughout. Attached double car garage with direct home entry for extra convenience. Multiple home owner upgrades including laminate flooring throughout, updated appliances, blinds, washing machine and new hot water tank. Complex is also exceptionally well maintained with recent roof and balcony updates. Convenient location with just minutes to River District, Market Crossing, Metrotown, parks, top-rated schools and transit. Open House Jul 12 Sat 12-2PM (id:60626)
RE/MAX Westcoast
514 456 Moberly Road
Vancouver, British Columbia
Welcome to this exquisite one bedroom suite in the highly desirable Pacific Cove. This elegantly designed living space has been thoughtfully appointed throughout offering both style and functionality. Gorgeous kitchen with sleek cabinets, high end appliances, including an induction cook top, efficient double drawer dishwasher, built in convection microwave, integrated fridge, wall oven and generous work space on the expansive quartz counters. Spa like custom bathroom with essential cabinet storage and double size shower. The bedroom features accent wall mouldings and fantastic organized closet space. Neutral tone wood flooring, impressive custom millwork, built in wine cooler, automated window coverings and so much more. All of this with a fabulous view! Truly an exceptional offering. (id:60626)
Heller Murch Realty
20 - 975 Whitlock Avenue
Milton, Ontario
Welcome to our executive townhouse located in one of Milton's most sought-after communities. Designed for those who crave modern comfort with low-maintenance ease, this beautifully upgraded home offers the perfect blend of style and functionality. Step inside to discover 9-foot ceilings, newer hardwood floors and a bright contemporary kitchen walking out to a private balcony provide serene outdoor spaces to relax and unwind without the hassle of yard work. Enjoy the flexibility of a private main-level bedroom with its own washroom ideal for in-laws, guests, or multi-generational living. With a double car garage, ample storage, and a move-in ready interior, this home checks every box for upscale convenience. Located within walking distance to parks and top-rated schools, this is executive townhouse living at its finest walking distance of 5 schools (elementary, French elementary and 2 High school), Metro, Fresh Co, Shoppers, Tim Hortons, Starbucks and lots more (id:60626)
RE/MAX West Realty Inc.
279 Moody Drive
Vaughan, Ontario
Beautifully designed with high-end upgrades & Move-in ready Townhouse. This 3 bedroom home boasts a tasteful aesthetic that caters to both comfort and style. Custom Blinds, pot lights upgraded kitchen cabinets, beautiful decking at balcony etc. Located in a lovely neighborhood where you'll enjoy easy access to local amenities, parks, and schools. Close proximity to Hwy 427 Extension & Major Mackenzie For Easy Accessibility & Commuting. Don't miss this opportunity to own a home where every detail has been meticulously curated! (id:60626)
Express Realty Inc.
3 Crawford Place
Paris, Ontario
Welcome to this stunning home offering over 1,500 sq ft of modern living space, built in 2017. With 3 spacious bedrooms and 2.5 bathrooms, this home is perfect for families. The Primary suite features a walk-in closet and a beautifully appointed ensuite bathroom, providing a private retreat. The open-concept main floor offers a seamless flow between the living, dining, and kitchen areas, ideal for both everyday living and entertaining. Large windows bring in abundant natural light, while neutral tones create a warm, inviting atmosphere. The kitchen is equipped with modern appliances, ample cabinetry, and a large island, perfect for cooking and gathering. Upstairs, the well-sized bedrooms offer ample closet space, and the modern bathrooms are beautifully finished. A convenient laundry room adds to the home’s functionality. Located in a family-friendly neighborhood, this home is just a short walk to schools, parks, and recreational facilities. Commuters will love the 3-minute drive to Highway 403, ensuring easy travel. The large, fully fenced backyard is perfect for outdoor activities, offering plenty of space for relaxation and entertaining. With nearby amenities and a thoughtfully designed layout, this home is an opportunity you won’t want to miss. (id:60626)
Real Broker Ontario Ltd.
32 West Point Wd Nw
Edmonton, Alberta
Nestled in a prestigious gated community, this beautifully landscaped property offers exceptional living space inside and out. Step into a grand foyer leading to a front living room featuring a cozy fireplace and charming bay window. The main level boasts a formal dining area, sunroom facing the backyard, family room, kitchen with a breakfast nook. New main floor furnace installed February 2025. Enjoy the convenience of a laundry room and an attached double car garage. Upstairs, the open-to-below layout has an office area with a built-in desk, two bedrooms, and a 4 piece bathroom. The primary suite is a true retreat, offering a walk-in closet, 5 piece ensuite, and a private balcony overlooking the expansive, landscaped backyard with a large deck. The fully finished basement includes an additional bedroom, 3 piece bathroom, oversized rec room, and ample storage. Just 5 minutes to the Edmonton Country Club and West Edmonton Mall, this home combines comfort, style, and location in one perfect package. (id:60626)
Real Broker
13 Old Onondaga Road W
Brant, Ontario
Brantford Opportunity Knocks! This charming 3-bedroom, 2-bath Bungalow combine with 7.43 acres land plus 4000 sqft office and warehouse plus 40000 sqft four season greenhouse, full of potential and ideal for families or investors. Two independent water/gas/hydro system make it easy to rent out each part. Built in 1970 and located in a mature, family-friendly neighbourhood, this property offers a unique blend of character and possibility. Step onto spacious foyer that sets the tone for the rest of the home. The main floor features a versatile bedroom perfect as a guest room, home office,. The bright and inviting family room offers the space with natural light ideal for relaxing or gathering after a long day. The oversized eat-in kitchen is the heart of the home, with plenty of room for memory-making. easy access to the backyard and is a great drop zone for shoes, bags, or pet gear. The deep lot offers a generous backyard perfect for kids, pets, entertaining, or gardening. the primary bedroom features a large closet, while the two additional bedrooms are spacious, bright, and offer great storage options. The unfinished basement/crawl space provides ample storage and has potential for future development. Located close to the new Costco, schools, parks, and shopping, this home combines convenience with classic charm. Don't miss your chance to make your next home! (id:60626)
Right At Home Realty
739 19 Avenue Nw
Calgary, Alberta
739 19 Avenue NW | Location Location Location! | RCG Zoned Corner Lot | Prime Inner City Community | Charming 1912 Character Home | 2,339 Sq FT Of Developed Living Area | Beautifully Maintained 2.5 Storey Residence Blends Timeless Heritage With Modern Updates | Main Floor Features Gorgeous Hardwood Floors & Large Windows | Updated Kitchen With A Cozy Dining Area | Upstairs You Will Find On The 2nd Floor Two Generously Sized Bedrooms, Including Bright Primary Suite With Large Ensuite & Walk-In Closet | PLUS! A Finished 3rd Level With Two More Spacious Bedrooms With Skylight Which Lights Up The Stairwell | A Fully Developed Basement With Shared Laundry & Illegal Suite Featuring A Large Bedroom, Kitchenette, 3 PCE Bathroom & Plenty Of Storage | Situated On A Quiet Tree-Lined Street With a 20 minute Walk From SAIT | King George School & Parks | A Rare Inner-City Gem Offering Historic Charm & Comfort In One Of Calgary's Most Desirable Communities | Finished Garage Insulated & Drywalled with convenient 220V Connection & Heated with Gas Overhead Heater The Second Garage Door can be opened and reinstalled for a 2nd vehicle access. (id:60626)
Real Broker
1066 Dundas Street E
London, Ontario
Excellent high visibility corner of Dundas and Dorinda. 3 buildings abutting. Presently laundromat (1062 Dundas) owner operated earns $50k-$60k annually business included. 1064 Dundas rented to a barber shop with annual income $10,200 plus utilities for decades. 1066 Dundas $700 SQFT vacant retail store with bathroom & two bedroom apartment with potential annual income $36,000 plus utilities. Also, there is a one bedroom apartment at rear part of property with a separate entrance which is occupied by the owner- it could be rented for another $1000 plus each month as a bonus. Basement are partially finished are currently used for the owner's workshop. Cash flow earns. The owner is selling for retirement. Property is sold "as is". Property in need of extensive renovations with great potential. The BDC Zone variation provides a WIDE mix of retail, restaurant, and neighbourhood facility, office, and residential uses which are appropriate in all Business District Commercial Zone variation **EXTRAS** Property to be sold in "as is" condition with no warranties or financials available as the Seller is elderly and in poor health. HST in addition to purchase price. (id:60626)
Century 21 First Canadian Corp
902 - 195 Hunter Street
Peterborough East, Ontario
This Stunning East-City luxury penthouse condominium offers beautiful finishings throughout and is walking distance to all local amenities including popular restaurants and pubs, shopping and proximity to The Trent Canal to enjoy outdoor living space. This corner penthouse suite, offers a private rooftop terrace (600 sq ft) with panoramic views as well as two owned parking spaces and a locker. Thoughtfully designed, this 2 bedroom, 2 bath suite features open concept living space, a chefs kitchen with flat profile cabinetry, quartz countertops (with waterfall feature), high end appliances and more. The building offers a stylish lobby, meeting room, gym, dog washing stations, secure parcel delivery area and common element bicycle parking space. (id:60626)
Royal LePage Frank Real Estate
144 Broad Cove Banks Road
Inverness, Nova Scotia
An extraordinary home situated on a well positioned parcel of land, boasting unmatched panoramic ocean and coastline views along the quaint community of Inverness. To be present in the home and catch a setting sun is an experience like no other. The thoughtful design captures as much natural light as possible, letting in a sea of colour with an ocean facing window wrapped home. The main living area and extravagant kitchen was built on the second level. This particular layout is sure to captivate anyone enjoying the space. Dinner with a view just doesnt serve it justice. The view is vast over Inverness, with a clear picture of Cabot Links golf course. Unless you are sitting at the course, you could not have a better view. In addition, built only four years ago, this is certainly a modern home with a contemporary design. The chosen simplicity draws focus to the outside surroundings, yet is enhanced by the cathedral ceiling, soft lighting, and comfortable setting. Both the architecture, and craftsmanship of the builder suggests thought went over and above in creating such a well appointed home. Summer vacation, sure but this home is also to be enjoyed all year round, with its ever changing seasonal surroundings. Built with ICF, serviced with both municipal water and sewer, and professionally installed metal roof and siding results in a very low maintenance house. Being sold turn key, everything you need to enjoy a summer or perhaps long term living in Inverness is here for you. Four bedrooms (large enough to fit TWO double beds and dressers), two full bathrooms, large mudroom, storage closet, end to end deck with patio door from kitchen, new appliances, barbecue, dish ware and linens; Its all thoughtfully selected and prepared for the new owners. The location is minutes away from the beach, golf course, restaurants, coffee shops, park, trails, hospital and school. (id:60626)
Engel & Volkers
1814 Gloxinia Street
Pickering, Ontario
Discover the charm of the Livingstone Corner - a spacious 2,312 sq. ft. townhome offering modern comfort and timeless curb appeal. Situated on a coveted OVERSIZED corner lot with a 2-car garage, this elegant home boasts bright, open-concept living spaces, a stylish kitchen with a breakfast area, and a sunlit great room with balcony access. Upstairs, retreat to a generous primary suite with a walk-in closet and spa-inspired ensuite. Nestled in a family-friendly, fast-growing community, the Livingstone Corner offers the perfect blend of space, style, and convenience for today's active lifestyle. (id:60626)
Royal LePage Terrequity Realty
208 Ironwood Road E
Guelph, Ontario
Welcome to 208 Ironwood Drive, a well-laid-out two-storey home offering space, comfort, and exceptional value in one of Guelphs most sought-after neighbourhoods. Perfectly positioned across from the Steffler Park and a BUS STOP, this property presents a rare chance to own a family-friendly setting with unbeatable access to local schools, trails, and south-end conveniences. Inside, the home boasts nearly 2,000 sq ft of above-grade living, offering plenty of room to grow. The main level features a bright and inviting living area, highlighted by a charming bay window that lets in abundant natural light. The functional layout flows seamlessly into the kitchen and breakfast area, which overlooks the sunken family room ideal for cozy evenings or hosting gatherings. From here, sliding doors lead to a spacious deck and a generous backyard thats ready for play, pets, or your landscaping vision. Upstairs, you will find three well-proportioned bedrooms, including a sprawling primary retreat with a private ensuite. Main-floor laundry and a double garage add convenience, while the enclosed front porch offers a welcoming touch. The finished basement provides even more versatility, with a large rec room perfect for a home theatre, games room, or fitness space plus a fourth bedroom and ample storage options. Solidly built and full of potential, this home is ready for your updates and personal flair. With its unbeatable location, versatile floor plan, and spacious yard, 208 Ironwood Drive is a true hidden gem waiting to shine. (id:60626)
RE/MAX Real Estate Centre Inc
3716 Brunel Road
Lake Of Bays, Ontario
An incredible investment opportunity awaits on not one, but two properties. Located on crystal clear Tooke Lake in desirable Lake of Bays, this handsome and tranquil property boasts major upgrades, including transitioning the cottage to a four season home, new floors, air conditioning, new furnace, new windows, a composite deck, as well as an asphalt driveway. A profitable Air B n B, the property is turnkey, and includes a Bunkie, and the separate deeded land across from the cottage, (suitable for a garage, or other structure (pending the appropriate Bylaw approvals). With breathtaking lake views, the cottage has an enviable shoreline with an array of granite rock, pine, sand and crystal clear water - everything that Muskoka is known for! The gentle entry from the sandy shoreline, progressing to deeper water for swimming, making this ideal for all age groups. You'll sense the feeling of peacefulness, not to mention the incredible natural light and views from every room in the cottage. There are 3 roomy bedrooms, 1 bathroom, an open concept living room, with a new wood burning fireplace, an ample, open and bright kitchen, with plenty of room for a large dining table. Nature won't disappoint as day turns into night. From the generous deck, inside the cottage, or by the fire pit, between the sunsets and night sky, we know you'll be captivated. The property is a 3 minute drive to beautiful Baysville, where you'll find unique shops, grocery stores, the LCBO, a library, craft brewery and marina. You're less than 20 minutes to either Bracebridge or Huntsville, and the many attractions both offer. (id:60626)
RE/MAX Professionals North
908 Echinacea Row
Ottawa, Ontario
Welcome to 908 Echinacea Row, a beautifully upgraded Tamarack Emerson model located in the highly desirable Half Moon Bay community. This stunning home offers the perfect blend of luxury and functionality in a family-friendly neighbourhood surrounded by top-rated schools, parks, shopping, and easy access to Highway 416. Thoughtfully designed with 9' ceilings on both the main floor and in the rarely offered finished basement, this home features hardwood staircases on both levels, quartz countertops in all bathrooms, custom zebra blinds, modern light fixtures, and pot lights installed in 2025. The spacious main floor boasts a bright open-concept layout with oversized windows, a chef-inspired kitchen with quartz countertops, high-end stainless steel appliances, soft-close cabinetry, a walk-in pantry, and an oversized island. A private office with French doors and a stylish powder room complete the main level. Upstairs offers four large bedrooms, three full bathrooms (including two ensuites), a generous laundry room, and a versatile loft space perfect for reading or working. The primary suite features a walk-in closet and a spa-like 5-piece ensuite with a glass shower and soaker tub. The finished basement includes a massive rec room, 9' ceilings, and a rough-in for a fifth bathroom, with potential to create a fifth or sixth bedroom or expand the living space further. With parking for four vehicles on the driveway, this move-in ready home is a rare find in one of Ottawa's most sought-after neighbourhoods. (id:60626)
Royal LePage Team Realty
218 - 20 Elsie Lane
Toronto, Ontario
Brownstones on Wallace offers a rare blend of modern design and urban convenience in Toronto's vibrant Junction Triangle. This three-level stacked townhouse is more than just a home - it's a canvas for a life well-lived. With High Park, Roncesvalles Village, and seamless transit options at its doorstep, this property invites a lifestyle of balance, connection, and inspiration. The open-concept lower level welcomes with hardwood floors and a kitchen equipped with stainless steel appliances, granite countertops, and complete with an open concept dining area and a living space that invites connection and conversation. The second floor balances private and shared moments, featuring a primary bedroom with a walk-in closet and a serene balcony, alongside a second bedroom and a full bathroom. The third level surprises with a versatile den or office space, opening to a rooftop terrace that's ready for summer barbecues or quiet evenings under the stars. Set in the final column of its building, the home enjoys a semi-private location, adjacent to a walking and biking path that offers quick escapes for a morning jog or ride. A dedicated parking space and indoor areas suitable for seasonal storage add practicality to the charm. For young professionals envisioning a stylish retreat close to the pulse of downtown, or couples imagining their next chapter in a space that grows with them, this address speaks to both today's goals and tomorrow's dreams. Access to the GO Train and UP Express makes reaching Union Station in 13 minutes or Pearson Airport in 22 effortless - perfect for balancing a dynamic career with a thriving personal life. This is not just a home; its an invitation to dream, to grow, and to enjoy every moment of life's journey in one of Toronto's most sought-after neighbourhoods. Updated with fresh paint, new flooring, and ready for its next chapter today. (id:60626)
Green Hedge Realty Inc.
1549 Simcoe Street N
Oshawa, Ontario
A stunning, fully upgraded spacious side-split home in a prime location in north Oshawa with a premium lot size (60x 200) and infinite future potentials. Large living and family rooms perfect for hosting large family gatherings, open concept kitchen, Enjoy your backyard on the large deck overlooking beautiful lawn and ravine. Master bedroom walk out balcony .Basement with separate entrance and over the grade windows. Heated garage workshop. Sprinkler system throughout property. Second separate garage at the back with a workshop.. (id:60626)
Everest Realty Ltd.
903 5788 Gilbert Road
Richmond, British Columbia
Welcome to The CASCADE CITY in central Richmond. Incredibly functional floor plan with generously sized & separated bedrooms in Richmond's most iconic building. Bright, open concept with large windows for natural light; A/C, Miele appliance package, engineered hardwood floors throughout. Surrounded by restaurants, shops and services. Richmond Centre, Aberdeen Centre and YVR airport are all a short drive away! Easy to get downtown with Canada Line nearby. Amenities incl. exclusive 3,000sf double-height Fitness Centre, Guest Suite, multi-functional Club Lounge, lushly landscaped 25,000 sf podium-level outdoor space+ much morel Come and see your new home! (id:60626)
Pemberton Holmes Ltd.
3031 Second Street
Severn, Ontario
Living A Dream. Imagine Yourself As An Owner Of This Beautiful Home. Well Preserved Bungalow. 1300 Sq.Ft + 1300 Sq.Ft in the Basement of Living Space. Open Concept From The Living Room In to Dining, Kitchen, Nook, Leads to The Huge Patio with Gazebo. 3 Bedroom 2 Bathroom Spacious Home. Fenced 100 x 150 Foot Lot. Built By Royal Home. Oversized Garage 24 x 28. Long Double Driveway. Endless Possibilities with Downstairs Space. Rough-in for a 4 piece Bathroom in the Basement. Walking Distance To West Shore Elementary School, Private Beach in Bramshott Community Waterfront Park & Playground Area Exclusively Used By Residence. (id:60626)
Century 21 B.j. Roth Realty Ltd.
9 Ladysbridge Drive
Toronto, Ontario
A Rare Gem! Spacious 4-Bedroom Detached Home on a Premium Pie-Shaped Lot Welcome to this charming and sun-filled 4-bedroom, 2-bathroom detached home nestled in a desirable family-friendly neighborhood! Enjoy the warmth of a cozy, cottage-inspired living area bathed in natural light through large picture windows overlooking a beautifully landscaped backyard. The property boasts a long private driveway and a convenient side entrance that leads to a spacious covered patio ideal for entertaining, relaxing, or family fun in the expansive backyard. Just a short stroll to the local recreation center with tennis courts, playgrounds, scenic parks, and nature trails. Close to top-rated schools, hospital, and public transit for everyday convenience. Updates: Roof (2017), Exterior Paneling (2019), Living Room, Primary Bedroom & Bathroom Windows (2018) Kitchen (2024), Driveway (2024), Front Fence (2024) (id:60626)
Homelife New World Realty Inc.
13 - 1211 Parkwest Place
Mississauga, Ontario
Step into 1,800 sq ft of thoughtfully designed open-concept living, plus an additional 450 sqft of finished basement space-perfect for entertaining or unwinding. The main floor offers a spacious layout, anchored by a cozy fireplace that enhances the warmth of the combined living and dining areas. The chef-inspired kitchen features custom cabinetry, a large granite island, stainless steel appliances, generous storage, and a built-in microwave. The sun-filled primary bedroom is a true retreat, complete with a fully renovated ensuite and two walk-in closets. The spacious second and third bedrooms both offer direct walk-outs to a private balcony-perfect for morning coffee or quiet moments outdoors. The front yard and balcony are elevated by maintenance free custom turf and lush green accents, adding to the home's charm and livability. Additional features include two underground parking spots including one with electric charging, a finished lower level, and a prime location-just a short walk to transit and minutes from Lake Ontario's vibrant waterfront and scenic trails. (id:60626)
Royal LePage Signature Realty
1981 Maddocks Road
Revelstoke, British Columbia
Located on a quiet street in the heart of Columbia Park, 1981 Maddocks Road offers functional living space and a private backyard - all just minutes from Columbia Park Elementary, local parks and the Revelstoke Golf Club. Upstairs, the main living area includes an open-concept kitchen, living, and dining space that extends to a sunny back deck and fully fenced yard with mature trees and a large storage shed. Down the hall, you'll find a spacious primary bedroom with an ensuite, two additional bedrooms, and a full bathroom. Outside, the large attached garage leads to the home’s lower level, where you find a non-conforming suite complete with large windows that let in an abundance of natural light. The suite features a spacious bedroom with a walk in closet, full bathroom, and an open living and dining area. With ample off-street parking and a quiet family-friendly neighborhood, this home is the perfect backdrop to create your dream space. Ready to see it for yourself? Reach out today to book your private showing! (id:60626)
Royal LePage Revelstoke
105 Court Drive
Brant, Ontario
Discover this stunning 4-bedroom, 4-bathroom detached home, built by Losani Homes, featuring a charming front stone and brick exterior. Double-door entry with an open foyer space. 9 ft ceiling height on the main floor for an airy feel. Hardwood floors in the living and family areas Delightful fireplace in the family room Modern Kitchen Fully upgraded with upper cabinets. Stylish backsplash and quartz countertops. Spacious primary bedroom with a large walk-in closet and a 5-piece ensuite. 2nd bedroom easily convertible to a private ensuite. 3rd and 4th bedrooms with a shared semi-ensuite. Upper Floor Laundry: Added convenience for daily chores. Two-car garage with additional space for four cars in the driveway. Numerous builder upgrades throughout the home. This home offers modern living in a prime location with high-end finishes and thoughtful design. (id:60626)
Homelife/miracle Realty Ltd
Lt35 County 9 Rd
Hamilton Township, Ontario
Welcome to a rare opportunity to own 49+ acres of picturesque countryside, offering a harmonious blend of open, productive farmland and mature hardwood forest. Whether you envision building your dream home, establishing a hobby farm, or launching an agricultural enterprise, this property combines natural beauty with outstanding potential. With rich, fertile soil and excellent southern exposure, the land is well-suited for crop production, gardening, and a range of agricultural pursuits. The expansive layout offers flexibility for various uses, including a custom-built country residence, or a peaceful rural retreat. The forested section features a vibrant mix of maple, oak, cherry, and beech trees, providing privacy, year-round scenic appeal, and a tranquil natural setting. Ideally situated at the intersection of County Road 9 and County Road 28, the property is surrounded by distinguished estate homes and is within walking distance of the beautiful shores of Rice Lake. Located just an hour from the Greater Toronto Area, it offers the perfect balance of seclusion and accessibility. Don't miss this exceptional opportunity to invest in a truly versatile and inspiring property where your vision for home, business, or lifestyle can take root and thrive. (id:60626)
Aimhome Realty Inc.
2734 Los Palmas Court
Mississauga, Ontario
Welcome to this beautifully maintained 3-bedroom, 1.5-bathroom semi-detached home, perfectly situated on one of the largest lots in the neighborhood. Nestled on a quiet, family-friendly court, this residence offers a rare combination of space, comfort, and convenience.Step inside to a bright and airy interior, where a spacious floorplan welcomes you with warmth and functionality. The ceramic-tiled foyer leads into sun-filled living spaces, thanks to large windows that bathe the home in natural light throughout the day. The home features durable vinyl siding for easy maintenance and a side door providing direct access to the attached garageperfect for busy families.Upstairs, youll find three generously sized bedrooms, including a spacious primary suite complete with ample closet space. Storage is abundant throughout the home, making it easy to keep everything organized.Outside, enjoy an expansive backyardone of the largest in the areaideal for childrens play, gardening, or simply relaxing in your own private oasis.Dont miss this exceptional opportunity to own a spacious, move-in ready home in a highly sought-after community. Book your private showing today and discover the perfect blend of tranquility and convenience! (id:60626)
Ipro Realty Ltd.
267 Lalemant Street
Ottawa, Ontario
Welcome to 267 Lalemant. A turn-key, 4-unit multifamily property delivering strong returns with a 6.8% cap rate. Property features: 1 x1 bedroom, 2 x 2 bedrooms and 1 x 3 bedrooms. Located in a high-demand R4UA-zoned area, this well-maintained building offers investors immediate cash flow and long-term growth potential. With a smart unit mix that maximizes rental income, this property is a perfect fit for both seasoned investors and those looking to grow their portfolio. Situated in one of Ottawa's most desirable neighborhoods, it offers easy access to transit, amenities, and a consistent tenant pool. Low maintenance and high-performing, this is a rare chance to secure a solid asset in a thriving rental market. (id:60626)
Exp Realty
267 Lalemant Street
Ottawa, Ontario
Welcome to 267 Lalemant. A turn-key, 4-unit multifamily property delivering strong returns with a 6.8% cap rate. Property features: 1 x1 bedroom, 2 x 2 bedrooms and 1 x 3 bedrooms. Located in a high-demand R4UA-zoned area, this well-maintained building offers investors immediate cash flow and long-term growth potential. With a smart unit mix that maximizes rental income, this property is a perfect fit for both seasoned investors and those looking to grow their portfolio. Situated in one of Ottawa's most desirable neighborhoods, it offers easy access to transit, amenities, and a consistent tenant pool. Low maintenance and high-performing, this is a rare chance to secure a solid asset in a thriving rental market. (id:60626)
Exp Realty


