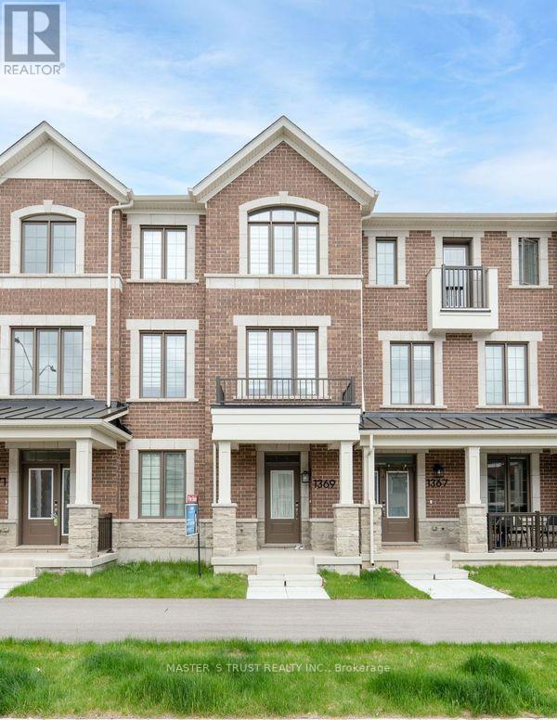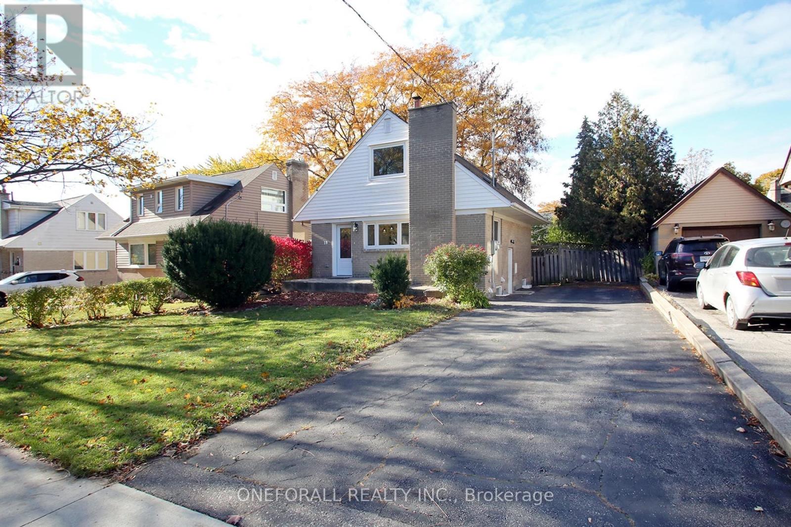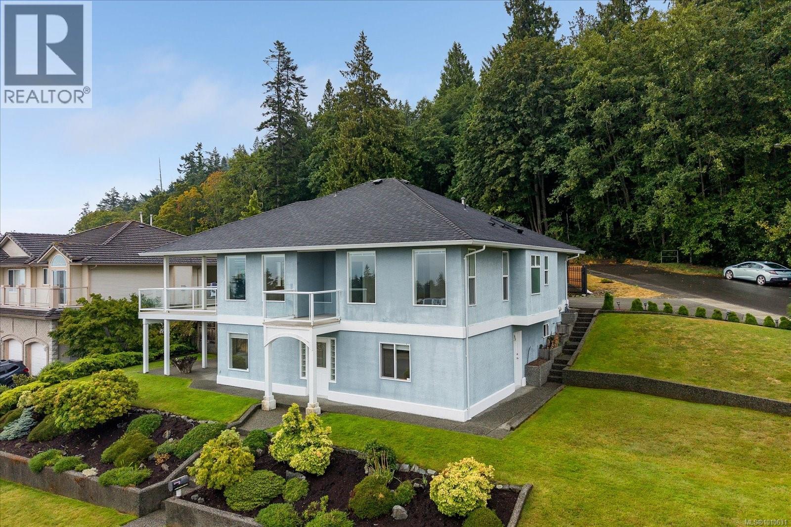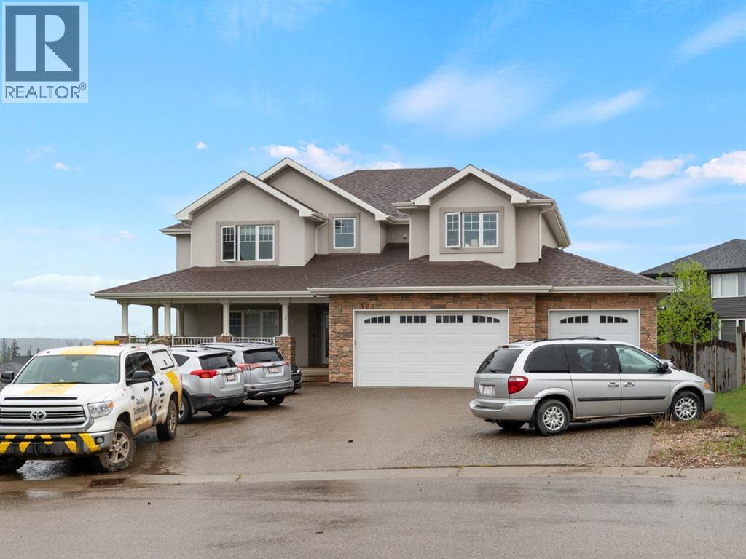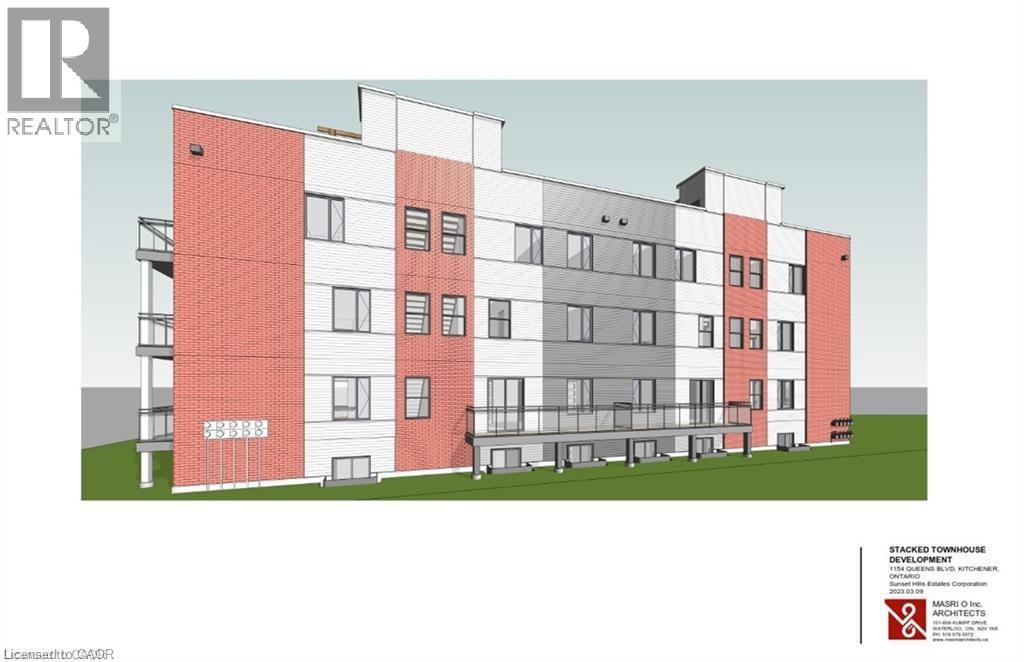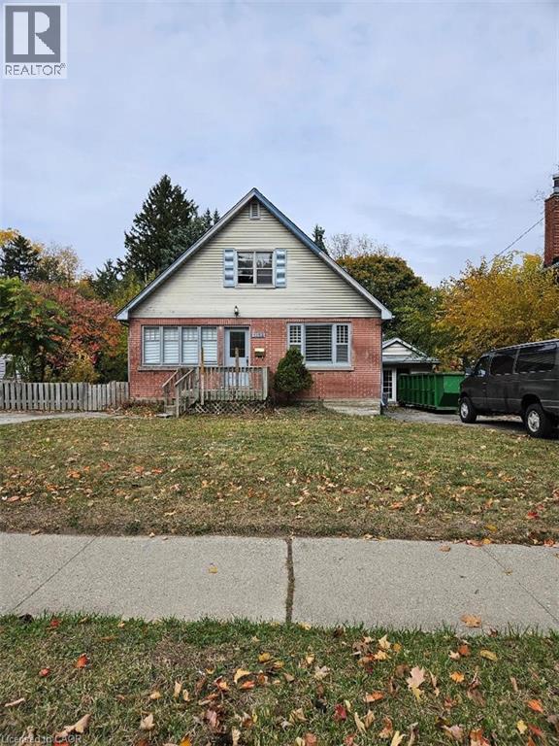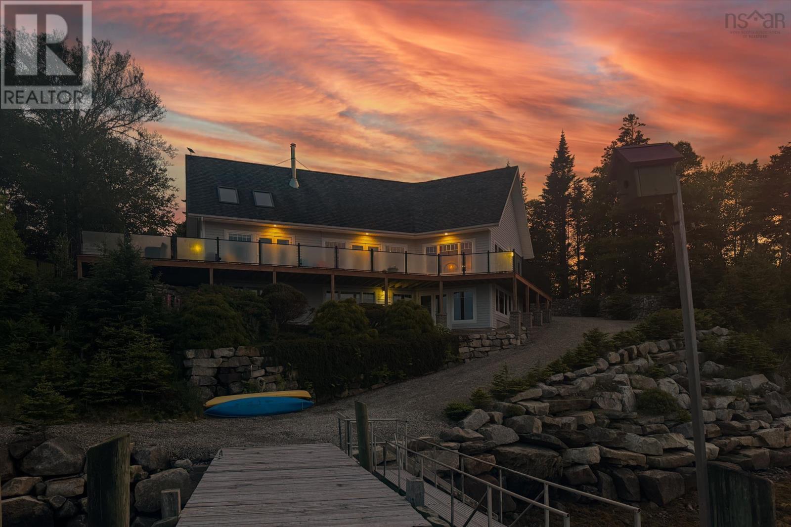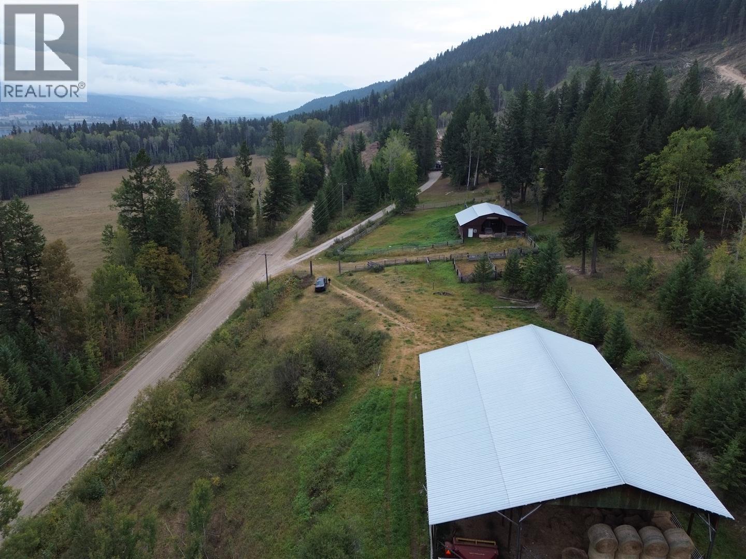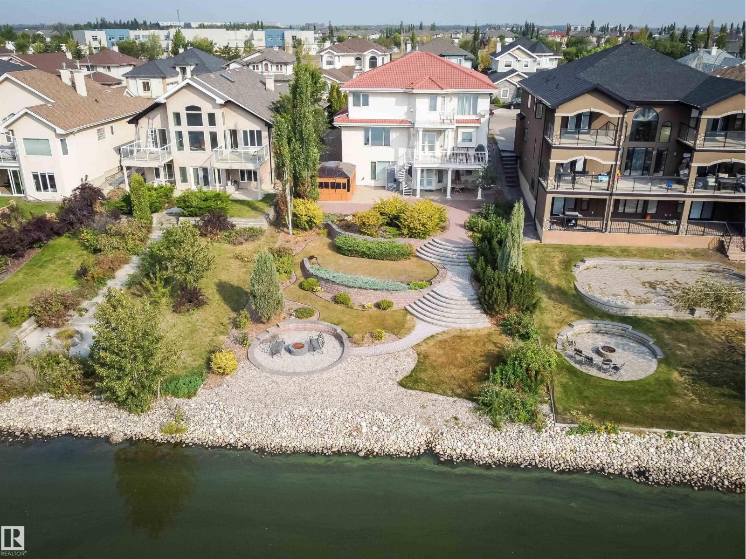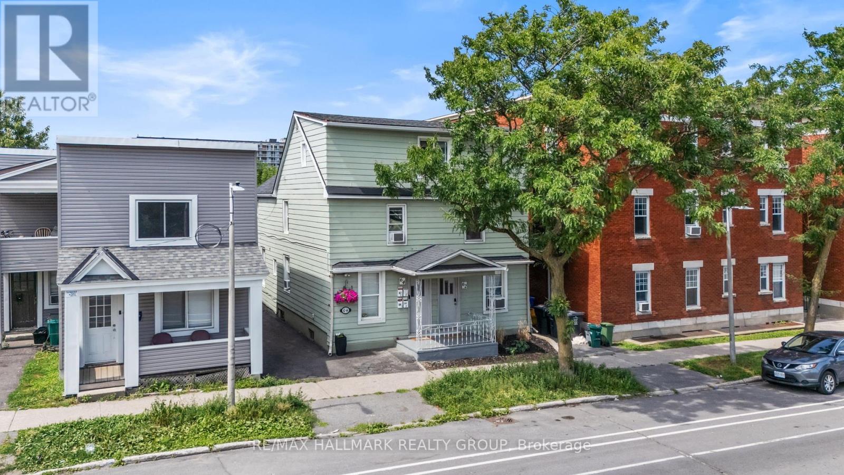1369 William Halton Parkway
Oakville, Ontario
Primer location In Rural Oakville! Brand New Mattamy Townhouse. This Stunning Freehold Townhouse Offers Luxury Living With Lots Of Conveniences, featuring 4 generously sized bedrooms and 3.5 elegantly designed washrooms. Double Car Garage looking over the pond. Stainless Steel Appliances Grand Center Island. Quartz Countertops. Contemporary Wood Cabinets. Open-Concept Living Area. 9' Ceiling, Very Bright and Sun Filled Living Space. leading to a charming balcony ideal for morning coffee or evening relaxation. Walking Paths, Schools, Parks, Restaurants And Sports Complex. Minutes to Hwy's, Hospital, Public Transit, and Grocery stores. Major Highways 407, QEW, & 401. (id:60626)
Master's Trust Realty Inc.
10 Esmond Crescent
Toronto, Ontario
Stunning top-to-bottom Renovated 4 +1 bedrooms home with modern design & upgrades! Shows 10+++ Main floor open concept layout, stylish finishes with impressive Custom kitchen cabinetry with golden accented hardware & faucet, farmhouse sink, caesarstone countertops, 2021 new powder room, Bedroom/Den with window overlook private yard, Living room with sliding glass door w/o to yard. 2025 B/I custom closets on 2nd floor hallway and primary bedroom, 2023 new bathroom with Ofuro-style bathtub. Separated entrance Basement with 2021 new In-Law Suite/Apartment for extra Income, and many more upgrades...Please see attached list of upgrades (id:60626)
Oneforall Realty Inc.
4072 Eagle View Dr
Nanaimo, British Columbia
Stunning ocean views from both levels of this custom-built North Nanaimo home! With 4 beds, 3 baths, a den, plus a 4th bathroom plumbed in, this flexible layout offers space and potential. The main floor features level entry, a bright open-concept living space, and a primary suite with ocean views and deck access. Enjoy entertaining on the large covered deck or cozy up with the touch of a button—thanks to automatic blinds. Downstairs includes 2 beds, a large rec room with views, 2 full-height storage rooms, and suite potential with separate access. Updates include a newer roof, a 2-year-old furnace and heat pump with balance of a 10-year warranty. The private, fully fenced backyard is irrigated and low maintenance. Located minutes from schools, shopping, Pipers Lagoon, Neck Point, ferries, and floatplanes—this is more than a home, it’s a lifestyle. (id:60626)
Stonehaus Realty Corp.
125 Pintail Place
Fort Mcmurray, Alberta
WOW! LOOKING TO RUN YOUR OWN BUSINESS IN EAGLE RIDGE? This is TRULY an a RARE Find! AMAZING BUSINESS OPPORTUNITY WITH IMMEDIATE CASH FLOW TO OWN YOUR VERY OWN TURNKEY City Approved MINI HOTEL (BOARDING-HOUSE). OTHER DISCRETIONARY USES (Pending City Approval) are DAYCARE CENTRE & GROUP HOME. This home is 4407 SF of Total Living Space and INCLUDES ALL FURNISHINGS & EQUIPMENT, APPLIANCES, CENTRAL VAC, CENTRAL AIR CONDITIONING for top 2 floors, Security System (3 security cameras for monitoring the home with remote access, motion sensors and glass break detectors) and Fire Alarm System! FEATURES 9 UNITS (8 bedrooms each with their own private bathrooms, and a Room with separate bathroom). Three balconies/porches - 2 on the main floor and one on the lower floor. Onsite Parking includes a HEATED Triple Garage (RENTED OUT TO A COMPANY) and 52 feet WIDE Driveway for tons of parking. There are two full large kitchens each comes with (Stove; Fridge, Dishwasher) QUARTZ countertops with undermount sinks. THERE IS A CONNECTION FOR A GAS LINE IN THE MAIN KITCHEN FOR FUTURE GAS STOVE IF THE BUYER IS WILLING TO REPLACE ELECTRICAL STOVE WITH GAS STOVE TO SAVE ON UTILITIES USAGE. There are 11 phone lines (one in each room, 1 in THE MAIN kitchen and 1 in THE great room). The tenants can enjoy 2 GAS BBQ (one on main floor and one on lower floor). There are 2 laundry stations (one on top floor and one on lower floor) and a large room for company events. So much to offer the savvy buyer. The current owner operates on a room rental basis but also has operated using Airbnb with a high occupancy rate. The owner says he has SOME TENANTS STAYING THERE SINCE 2012. THE SELLER IS WILLING TO PROVIDE SUPPORT TO FUTURE BUYER FOR 6 MONTHS IF REQUIRED. If you are looking for a TURNKEY Investment Opportunity WITH IMMEDIATE CASH FLOW of a life time, then LOOK NO FURTHER! Call today for details. Viewing Appointments must be made between 9 am and 7:00 pm during with 24 hour notice given in adv ance. (id:60626)
RE/MAX Connect
1154 Queens Boulevard
Kitchener, Ontario
Attention all developers. Unique opportunity for this 65 ft x 280 ft lot.The property is Site Plan approved for 10 Unit Stack Townhomes with 15 Parking spots. Central location close to Downtown Kitchener ,St. Mary's hospital, shopping, schools and many other amenties. Included in the price: Architectural Drawings, Structural Framing Drawings, Landscape drawings, Topographic Survey, Boundary Survey, Servicing Drawings, Electrical Drawings, Mechanical Drawings, Geotechnical Report, Environmental study Phase 1,Landscape Plan, Legal Survey and Topographic Survey. (id:60626)
Royal LePage Wolle Realty
1154 Queens Boulevard
Kitchener, Ontario
Attention all developers. Unique opportunity for this 65 ft x 280 ft lot.The property is Site Plan approved for 10 Unit Stack Townhomes with 15 Parking spots. Central location close to Downtown Kitchener ,St. Mary's hospital, shopping, schools and many other amenties. Included in the price: Architectural Drawings, Structural Framing Drawings, Landscape drawings, Topographic Survey, Boundary Survey, Servicing Drawings, Electrical Drawings, Mechanical Drawings, Geotechnical Report, Environmental study Phase 1,Landscape Plan, Legal Survey and Topographic Survey. (id:60626)
Royal LePage Wolle Realty
1043 Chemin Tittle Road
Surettes Island, Nova Scotia
Coastal Dream Home Designed for the Serious Boating Enthusiast! This exceptional property boasts over 300 feet of direct deep-water frontage, complete with a private wharf and floating dockperfect for multiple watercraft and offering seamless access to the open sea. Custom designed by architect Robert Chipman, this 3,200 sq ft residence has been meticulously maintained since its construction in 2006. The open-concept main floor is ideal for entertaining, featuring a striking whitewashed pine ceiling with oversized beams, a beautiful shiplap fireplace, and expansive windows that frame breathtaking ocean views. A brand-new deck with glass railings ensures uninterrupted sightlines from every angle. The chefs kitchen includes a large granite-topped island, walk-in pantry, and extensive cabinetry. The main floor also hosts a serene primary suite with private walkout to the deckwired for a hot tuband a combined laundry/powder room. Upstairs, a charming loft with opening skylights makes a perfect office or reading nook. The lower level features two spacious bedrooms, a full bathroom, utility room, storage room, and a large family room already plumbed for a second kitchen. An attached 22 x 45 garage includes a half bath, with a games room and massive storage space above. Outside, the beautifully landscaped grounds showcase rock walls, mature shrubs, fruit trees, and a full high-bush blueberry orchard. Outbuildings include a 45 x 45 commercial-grade steel building with woodshop loft, half bath, and its own electrical entrance, a garden shed housing the diesel generator (piped underground to the main home), and a chicken coop with a fenced enclosure. This is more than just a homeits an unmatched coastal lifestyle. (id:60626)
Modern Realty
1043 Chemin Tittle Road
Surettes Island, Nova Scotia
Coastal Dream Home Designed for the Serious Boating Enthusiast! This exceptional property boasts over 300 feet of direct deep-water frontage, complete with a private wharf and floating dockperfect for multiple watercraft and offering seamless access to the open sea. Custom designed by architect Robert Chipman, this 3,200 sq ft residence has been meticulously maintained since its construction in 2006. The open-concept main floor is ideal for entertaining, featuring a striking whitewashed pine ceiling with oversized beams, a beautiful shiplap fireplace, and expansive windows that frame breathtaking ocean views. A brand-new deck with glass railings ensures uninterrupted sightlines from every angle. The chefs kitchen includes a large granite-topped island, walk-in pantry, and extensive cabinetry. The main floor also hosts a serene primary suite with private walkout to the deckwired for a hot tuband a combined laundry/powder room. Upstairs, a charming loft with opening skylights makes a perfect office or reading nook. The lower level features two spacious bedrooms, a full bathroom, utility room, storage room, and a large family room already plumbed for a second kitchen. An attached 22 x 45 garage includes a half bath, with a games room and massive storage space above. Outside, the beautifully landscaped grounds showcase rock walls, mature shrubs, fruit trees, and a full high-bush blueberry orchard. Outbuildings include a 45 x 45 commercial-grade steel building with woodshop loft, half bath, and its own electrical entrance, a garden shed housing the diesel generator (piped underground to the main home), and a chicken coop with a fenced enclosure. This is more than just a homeits an unmatched coastal lifestyle. (id:60626)
Modern Realty
3918 Sanborn Road
Parson, British Columbia
160-acre riverfront property offers privacy, natural beauty, and incredible views of the Columbia River wetlands and the Rocky Mountains. 30 minutes to Golden or 45 to Radium, it's a rare chance to own a full quarter section in one of BC's most scenic valleys. The land features a mix of forest, pasture, wetlands. and open fields-ideal for farming, ranching, or recreation. Wildlife is abundant, and recent logging has opened new internal roads, improving access and future development potential. 35-acre hayfield. The 1979 rancher with over 2,000 sq. ft. with 4 bedrooms, 2.5 bathrooms, a fireplace, wrap-around deck, wood and electric heat. 60’ x 80’ hay/equipment shed and a 40' x 60' barn with fenced corrals for livestock handling. Water is supplied by a reliable shallow well. Perfect for a hobby farm, retreat. or working ranch, this property combines natural beauty with practical infrastructure in a stunning location (id:60626)
Landquest Realty Corporation
1511 Lambert Avenue
Kelowna, British Columbia
Positioned in the heart of one of Kelowna’s most coveted neighbourhoods, this beautifully reimagined four bedroom plus den, three bathroom residence captures the essence of refined Okanagan living. Located in Glenmore, renowned for its central proximity, family-friendly atmosphere, and seamless access to downtown, top-rated schools, UBCO, and YLW, and a brand new middle school for 2026/2027, this home is a rare offering in a prime location. Designed with effortless entertaining in mind, the main level showcases a bright, open-concept layout. A chef-inspired kitchen anchors the space, featuring quartz countertops with a generous island. Ten-foot bifold patio doors open completely to invite the outdoors in, extending your living space to a private backyard retreat complete with a heated in-ground pool, manicured landscaping, and spacious deck areas for al fresco dining. The primary suite is spacious, boasting a spa-like ensuite with a freestanding soaker tub and walk-in glass shower. Downstairs, you’ll find a versatile floorplan with a rec room and additional bedroom, plus a fully self-contained one bedroom in-law suite with private entry and laundry, perfect for extended family or guests. Thoughtfully updated with newer windows, AC, hot water tank, exterior siding, and modern railings, this home leaves nothing to be desired. A large driveway offers ample parking, including room for an RV, and the fully fenced yard with irrigation ensures easy upkeep. Whether you're drawn to the vibrant convenience of Glenmore or the tranquil privacy of this poolside haven, this home delivers the best of both worlds, style, substance, and location. (id:60626)
Sotheby's International Realty Canada
13527 158 Av Nw
Edmonton, Alberta
Gorgeous Lakefront Two-Storey with Walkout Basement. Situated on the tranquil shores of Carlton Lake, this stunning home offers over 4,425 sq. ft. of living space on a beautifully manicured 0.24-acre lot. Stone pathways, lush landscaping, and a lakeside firepit create the perfect outdoor retreat, while a private hot tub at the back lets you relax to the evening sounds of nature. Inside, the home features 5 spacious bedrooms, 4 full baths, 3 fireplaces, 3 family rooms, bar, all designed with large, sun-filled windows that showcase both breathtaking lake views and abundant natural light. Numerous updates throughout include new flooring, fresh paint, upgraded bathroom fixtures, furnace, hot water tanks, central A/C, and more—making this property move-in ready. A triple attached garage provides ample space for vehicles and storage, while the walkout basement expands your living and entertaining options. Located close to all the amenities of the Carlton community—shopping, arenas, playgrounds, and schools - (id:60626)
Century 21 Masters
64-62 Cobourg Street
Ottawa, Ontario
More CASH FLOW... ask for Financial spreadsheet **SELLER IS NEGOTIABLE and the ROI is now higher - assumable VARIABLE mortgage on the property NOW AT 3.9%** TURN KEY easily managed property and CASH FLOW from Day 1! INCOME GENERATING OPPORTUNITY...Investors - Don't miss out on this LEGAL nc FOURPLEX located in DOWNTOWN OTTAWA (PRIME LOCATION)! With a healthy mix of professionals and students, this area attracts them all. There are two-2 Bedrm units and two-1 Bedrm units. One of the 2-bedrms has a den as well. On-site maintenance person at a low cost already maintains the property, so you don't have to! Featuring a total of 6 bedrooms and 4 full bathrooms, separate COIN OPERATED LAUNDRY ROOM, 4 hydro meters, and easy-to-maintain layout (low snow shoveling and no grass cutting) . Perfect for new or seasoned investors! GROSS INCOME: $90,197/yr. (-) OPERATING EXPENSES: $27,843/yr = NOI: $62,354 NOI. Rent gets the standard increase each year. All units are already tenant-occupied with long-term tenants who wish to stay, providing immediate rental income from day one. Rents paid on time. Located close to the University of Ottawa, shopping, dining, entertainment, the Rideau River and major commuter routes, this is a highly desirable area for renters. Are you looking for an investment property with massive upside? This is it. The door is open for the next savvy investor looking to expand their portfolio and secure a long-term income-producing asset. Call today to schedule a showing and secure your piece of prime real estate Downtown Ottawa NOW while still affordable - ahead of plans by the Ottawa Board of Trade to further grow residential and commercial footprint. (id:60626)
RE/MAX Hallmark Realty Group

